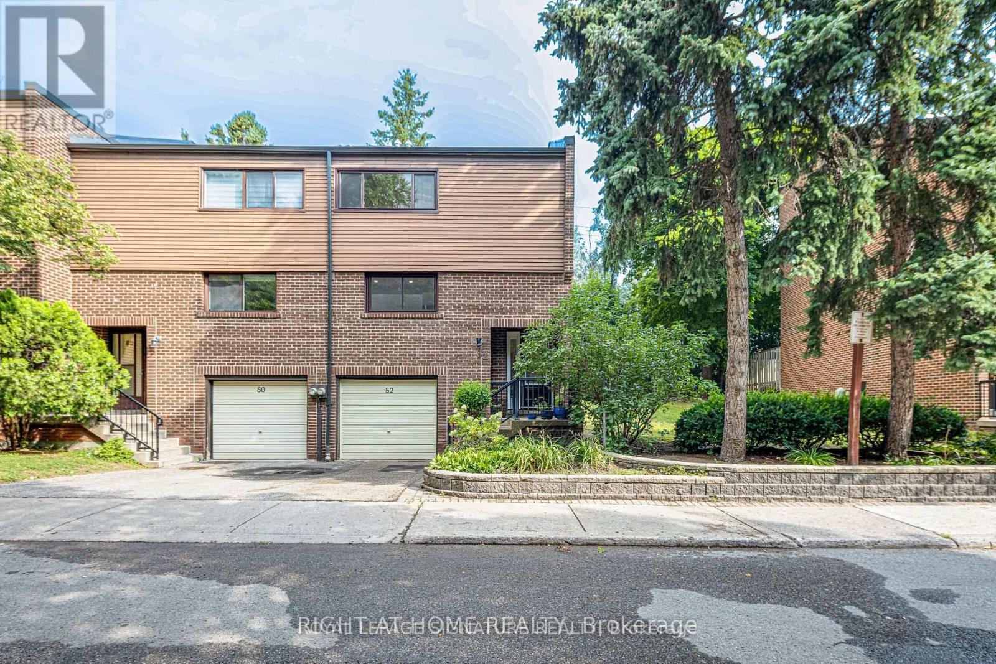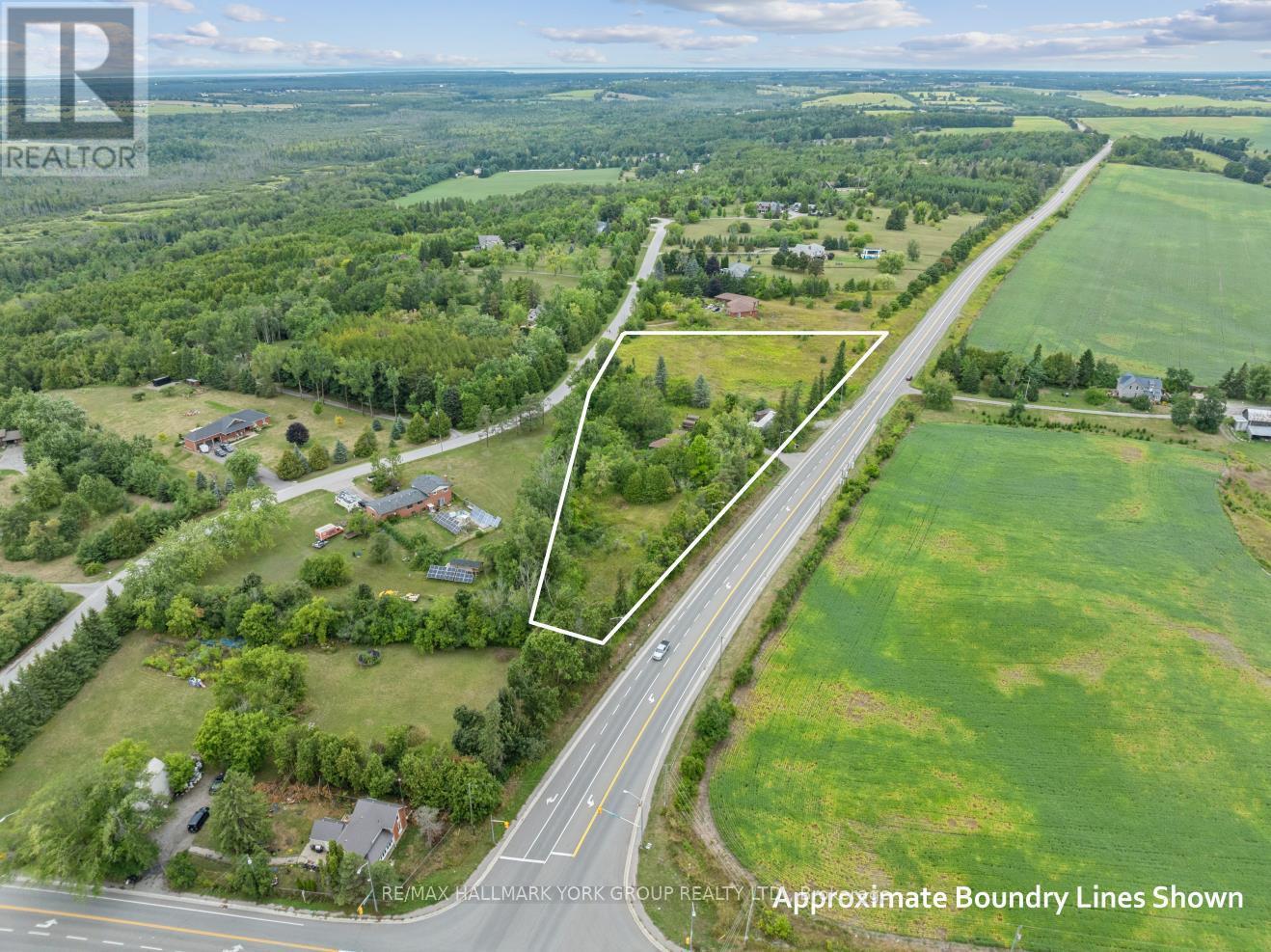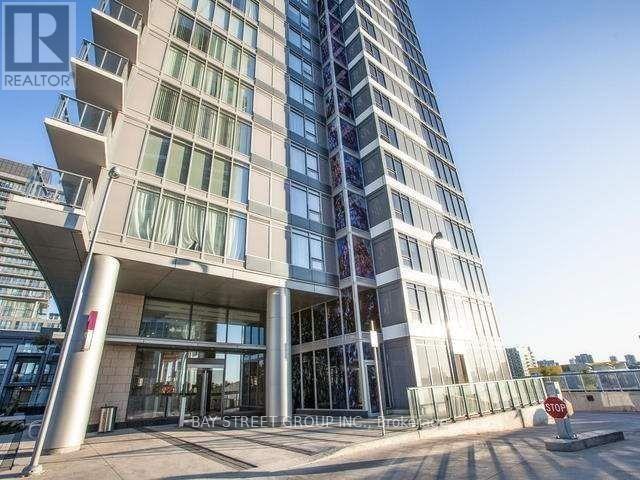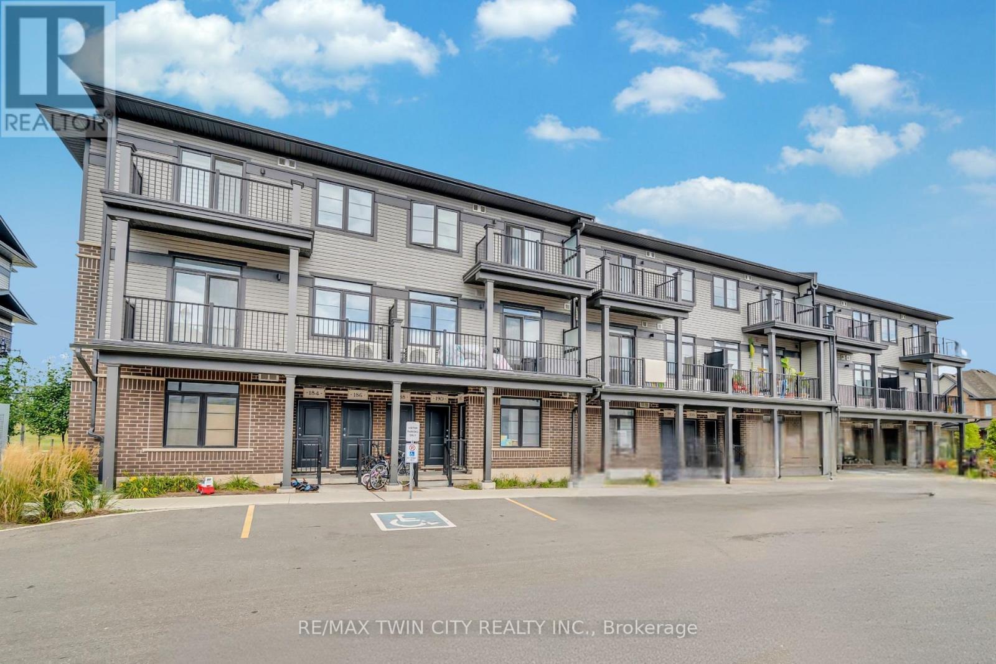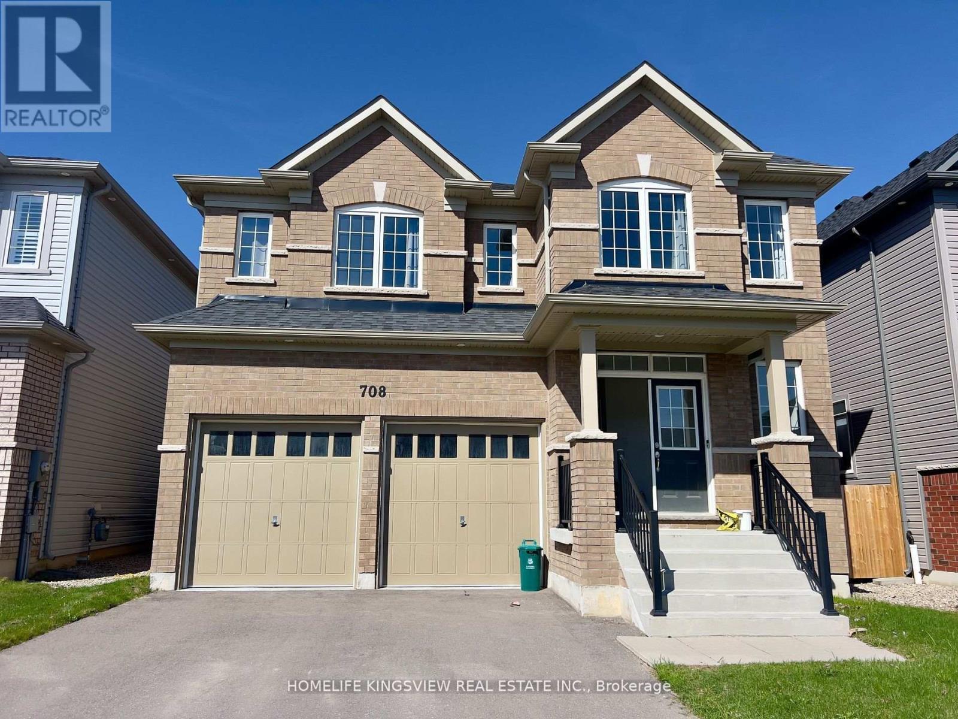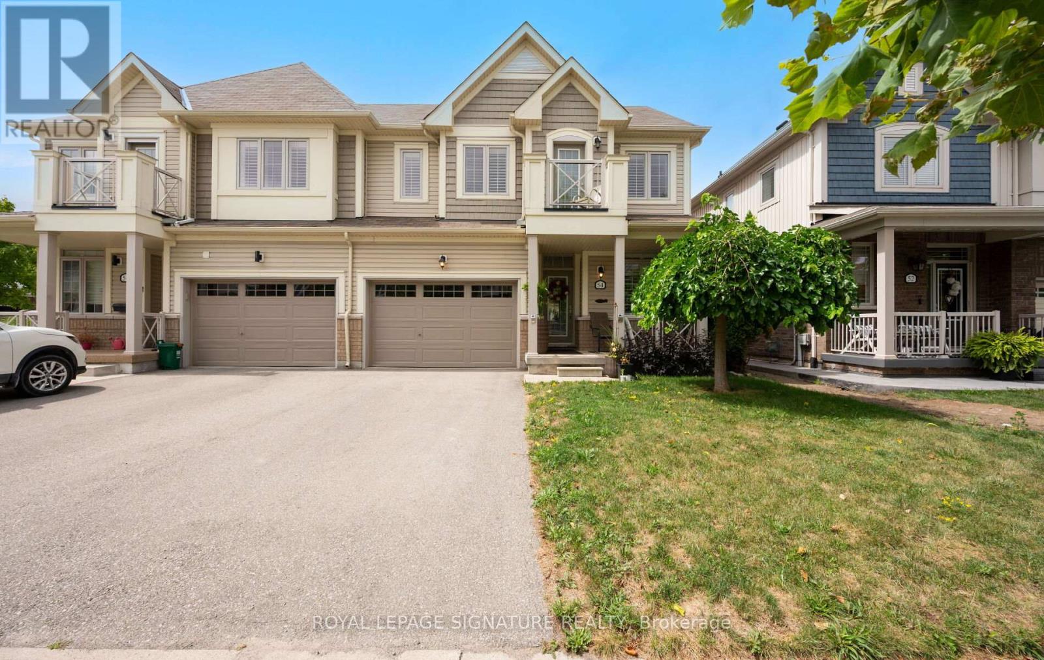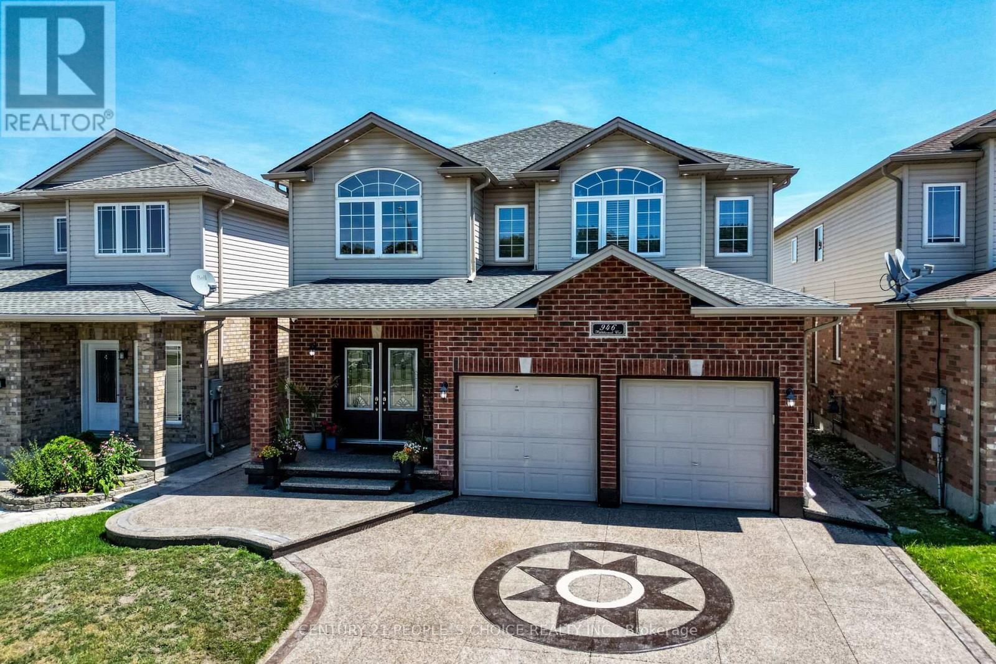92 - 82 Song Meadoway
Toronto, Ontario
Fully renovated 4-level, 4-bedroom end-unit townhouse in the highly ranked Arbor Glen P.S, Highland M.S, and A.Y Jackson S.S zone. Designed for comfort and privacy, this unique multigenerational layout allows each family member to enjoy their own space. The 3rd floor offers a private primary suite with den and jacuzzi bath. The 2nd floor includes a cathedral-ceiling bedroom and a spa shower. A finished basement with kitchenette and 3pc bathroom provides excellent flexibility for in-law living, a student apartment, home office, or recreation space. Renovations feature hardwood flooring across three levels, oak stairs, quartz countertops, and fully waterproofed bathrooms with Kohler/Moen fixtures. Modern upgrades include premium pot lights with Legrand dimmer switches, smart curtains available, a D.M.X isolation system for basement comfort, and a stone accent wall foyer with a premium entry door. The home faces mature trees with no rear neighbors, ensuring both greenery and privacy. Major updates add value and peace of mind: windows replaced in 2023, roof completed in 2024 (paid by maintenance fees), and furnace /A.C upgraded in 2018. Residents benefit from a well-managed community offering three private parks, a nearby outdoor pool, and direct T.T.C access. Ideally located minutes from The Shops on Steeles, Fairview Mall, Seneca College, and York U Markham, with quick connections to Highways 401, 404, and 407. This turnkey property combines luxury finishes, thoughtful design, and outstanding functionality in one of Toronto's most desirable neighborhoods. (id:60365)
12150 Lake Ridge Road
Brock, Ontario
Incredible Opportunity On Over 3.5 Acres Along Sought-After Lake Ridge Road! This Unique Triangular-Shaped Lot Features Mature Surroundings, Hydro Service, And A Dug Well. The Existing 3-Bedroom, 1-Bath Bungalow Offers A Solid Footprint To Renovate And Customize To Your Taste, Or Build New And Bring Your Vision To Life. Additional Outbuildings Provide Extra Storage, With Plenty Of Space For Future Uses. Conveniently Located Just Minutes To Uxbridge, Sunderland, And Port Perry, With Quick Access To Highway 407. A Rare Chance To Create Your Dream Country Property In A Prime Location! (id:60365)
5301 - 42 Charles Street E
Toronto, Ontario
Luxurious Casa II condo in the heart of the downtown, Award winning architect, close to UFT, steps to subway and transit and all amenities of the life, Den with big window, Modern high ceilings, floor to ceiling windows and w/o to big balcony with Panasonic view of the city. Luxury building featuring grand lobby, fully equipped gym,guest suites, visitors parking,rooftop lounge and outdoor pool with pool deck, BBQ and 24 hr concierge. Perfect Blend of Modern luxury and urban convenience- your ideal lifestyle awaits! Dont Miss this opporunity !Make it yours ! (id:60365)
118 Huron Street
Toronto, Ontario
Welcome to 118 Huron Street, a beautifully maintained semi-detached brick townhouse nestled in the vibrant Kensington-Chinatown neighbourhood of downtown Toronto. With 4 bedrooms, 3 bathrooms, and space for 2 parking spots, this house is perfect for growing families or generating rental income. Almost 1500 sqft of living space on the first two floors, plus ample storage in the unfinished basement, with potential for a future rec room or in-law suite. Don't miss your chance to own a rare four-bedroom urban gem complete with parking and a backyard oasis in the heart of the city. (id:60365)
1212 - 121 Mcmahon Drive
Toronto, Ontario
Welcome to this bright and spacious 1-bedroom + den unit in the highly sought-after Bayview Village community. Located in a modern, upscale building, this unit offers stunning unobstructed views and a spacious 688 sqft layout with a open balcony (45 sqft). The sleek kitchen features built-in stainless steel appliances, granite countertops. West Facing With Good Views Overlooking Park.Ensuite Storage Room. The extra-large den is perfect as a home office or second bedroom, while the floor-to-ceiling windows flood the unit with natural light. Enjoy luxury amenities, including a gym, indoor/outdoor whirlpools, an exercise room, a rooftop garden, and a barbecue area, with 24-hour concierge. Steps to TTC, subway, parks, shopping, restaurants and easy access to Hwy 401 & 404---Don't miss out. (id:60365)
316 - 158 Front Street E
Toronto, Ontario
Excellent Opportunity Awaits at Moss Park's Highly Sought After St. Lawrence Condos! Submerge Yourself into Toronto's Downtown Core in this Trendy 2 Bed, 1Bath Unit that Features a 783Sf Open Concept Floor Plan Featuring Spacious Principal Rooms, Chic Modern Finishes Throughout, Balcony, 1 Parking Spot and 1 Locker! Offering a AAA Downtown Location Just Steps to Public Transit, Restaurants, Shops, George Brown College, Gardiner Expwy and Many More of Toronto's Finest Amenities. (id:60365)
186 Wheat Lane
Kitchener, Ontario
Welcome to 186 Wheat Lane, nestled in the highly sought-after Huron Village community of Kitchener. This modern and stylish 3-bedroom, 3-bathroom townhome is only a few years old & absolutely loaded with upgrades. Whether youre a first-time homebuyer, a growing family or an investor, this property is move-in ready. Step inside and be greeted by an open-concept main floor that is bright, spacious & thoughtfully designed. The dream kitchen is the true centerpiece of the home, featuring an oversized extended island with quartz countertops, a chic ceramic backsplash, and plenty of cabinetry for storage. The layout is perfect for both everyday living & entertaining guests. Hardwood floors flow seamlessly through the main level, while the large powder room and main floor laundry add Style. The living room is warm and inviting, with a wall of windows allowing natural light to pour in. This space extends to a covered balcony, where you can relax year-round and enjoy peaceful community views. Upstairs, youll find three generously sized bedrooms and two full bathrooms. The primary suite is a private retreat, complete with a luxurious en-suite featuring a standing shower & a walk-in closet. The other 2 bedrooms are also impressive, offering a large closet and the added convenience of privileged access to the main bathroom. The thoughtful design ensures comfort and privacy for everyone in the household. Living in Huron Village means being part of one of Kitcheners fastest-growing and most desirable neighbourhoods. Families will love the proximity to two brand-new schools, playgrounds, and parks, while fitness and outdoor enthusiasts will appreciate the many walking trails, nearby gyms, recreation centres, and RBJ Schlegel Parkjust a short walk away. Shopping, dining, and everyday amenities are also conveniently close, making this location second to none. Book your showing today! (id:60365)
4 - 341 George Street N
Cambridge, Ontario
Welcome to this beautiful 2 bedroom raised bungalow condo that blends warmth and functionality with modern touches. Step inside to find hardwood floors and an open-concept living area that creates the perfect flow for everyday living and entertaining. The kitchen is a true standout, showcasing rich walnut cabinets with beautiful porcelain backsplash (2024), a gas stove, built-in microwave, and a brand-new dishwasher (2025). Also featured is a stainless steel countertop for easy food prep and an additional leather granite countertop that adds a touch of luxury. From the kitchen, step out onto a private, intimate porch an ideal extension of the living space where you can enjoy a quiet morning coffee, an evening drink, or simply unwind outdoors in peace. The bright and airy living room offers a large window that floods the space with natural light and provides the perfect spot to relax and cozy up. The first bedroom features large windows that fill the room with natural light and offers walk-out access to a private balcony. The primary bedroom is a true retreat with a generous walk-in closet and direct access to the large 4-piece bathroom, complete with a soaker tub and separate stand up shower. The lower level adds even more living space with a versatile layout. A spacious rec room offers the perfect spot for family gatherings, movie nights, or a games area. A convenient 3-piece bathroom is located nearby, along with an additional room that can easily be tailored to your needs whether as a guest bedroom, home gym, or office space. As an added bonus, residents can enjoy the use of the Quarry House a charming clubhouse perfect for hosting family gatherings or connecting with friends. This welcoming space offers a large deck for outdoor entertaining, a cozy fireplace to gather around, and a games room for fun-filled activities year-round. Book your showing today to see if this property is the perfect place to call home! (id:60365)
708 Gilmour Crescent
Shelburne, Ontario
Discover your forever home in serene Shelburne, a peaceful town perfect for families and professionals alike. This move-in-ready home in Shelburnes sought-after Hyland Village offers the perfect blend of luxury, space, and small-town charm. This expansive 4-bedroom, 4-bathroom detached freehold home boasts 3,200 square feet of thoughtfully designed living space, combining luxury and functionality in every detail. Nestled in the quiet Hyland Village subdivision of Shelburne, with easy access to schools, parks, and local amenities. Featuring a luxury kitchen with quartz island and high-end appliances, complemented by modern finishes throughout. Fully fenced backyard, perfect for kids, pets, or summer BBQs. Don't miss the opportunity to own this exceptional property! (id:60365)
54 Cannery Drive
Niagara-On-The-Lake, Ontario
Excellent value for this gorgeous, elegant 2015 SF Semi Detached, finished basement with 4pc bathroom , main floor laundry and access to garage. open concept , kitchen with nice seated island walkout to large deck and greenery in a fully fenced yard. great room open to kitchen. on of the most desirable area in the beautiful Niagara-On-The-Lake (id:60365)
946 Pebblecreek Court N
Kitchener, Ontario
Welcome To 946 Pebblecreek Crt !! Little Shy Of 3000Sqf!!You Will Fall In Love With This Beauty!! Located On Child Safe Court Location!! Family Friendly Neighborhood!! Detached 4+2 Bedrooms Beautiful House On Sale!! Double Door Entry Leads You To Big Foyer!! 9ft Ceilings On Main Floor!! Upgraded Hardwood In Sep Living/Dinning With Pot Lights!! Beautiful Brick Covered Gas Fireplace In Family Room!! Chef's Dream Kitchen Includes Maple Cabinetry With Crown Moulding /Valance/ Granite Counter Tops/Backsplash And Breakfast Bar!! Huge Eat In Breakfast Area Leads You Out To Beautiful Deck!! Hardwood Staircase With Spindles !! Master Bedroom With 5pc Ensuite/WI Closet, All Other Beds Are Somewhat Similar Like Master Bedroom!! Conveniently Located Laundry On Second Floor!! Sep Ent To Brick Exposed Open Concept Finished Basement!! Potential In Law Suits!! Large Window In Basement With 2nd Set Of Laundry!! Electrical Fireplace!! Wet Bar !! One Bedroom Plus Den( Which Can Be used As Second Bedroom) Upgraded Bathroom In Basement!! Concrete Driveway, Sides And Back. Child Safe Crt Location!! (id:60365)
2982 Muskoka Road 169
Muskoka Lakes, Ontario
RESIDENTIAL (x2 Separately Deeded Properties) - Located on the desired shores of Lake Muskoka, with shoreline access this exceptional family compound, offers an unparalleled waterfront lifestyle or a unique business opportunity! With over 250 feet of combined total shoreline, the estate features three separate properties and 4 units total, each one having its own charm and theme. The first property features a beautifully appointed 5 bedroom cottage with a suite down stairs and a substantial two-slip, two-story boathouse complete with separate three-bedroom property featuring full kitchen and amazing waterfront views (2009). Adjacent, the second property offers a spacious 5-bedroom cottage and an additional single-story boathouse. Each property enjoys a gentle slope to the pristine waters of Lake Muskoka, accessible for all ages. Ideally located minutes from the areas of Bala, Gravenhurst, and Port Carling and just a convenient two-hour drive from Toronto. The property is a short walk, drive or boat ride all the conveniences of Bala (shops, restaurants, concert venue, groceries, LCBO, etc). It benefits from the ease of municipal water to the cottages and the peace of mind of regular maintenance, as these properties have served as cherished full-time residences by the current owners for multiple generations. This is a rare opportunity to use as a multi unit investment, family compound or dream your own dream the property has unlimited potential! (id:60365)

