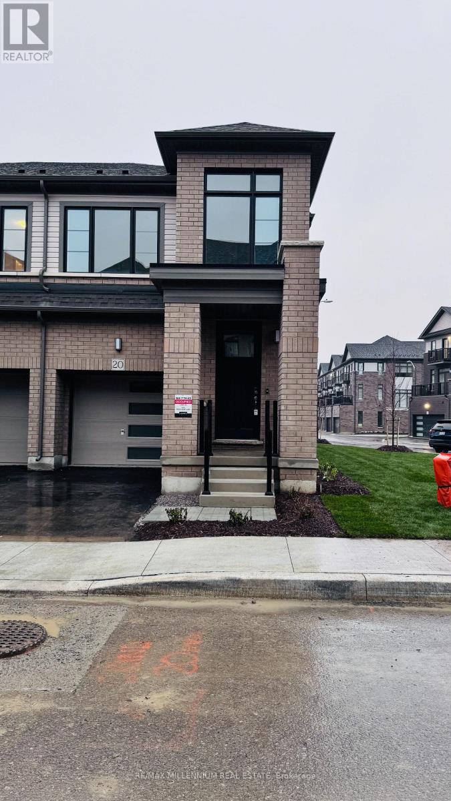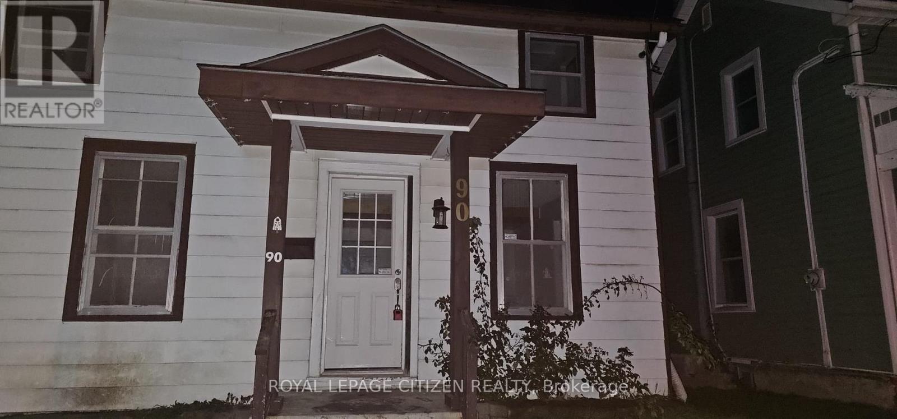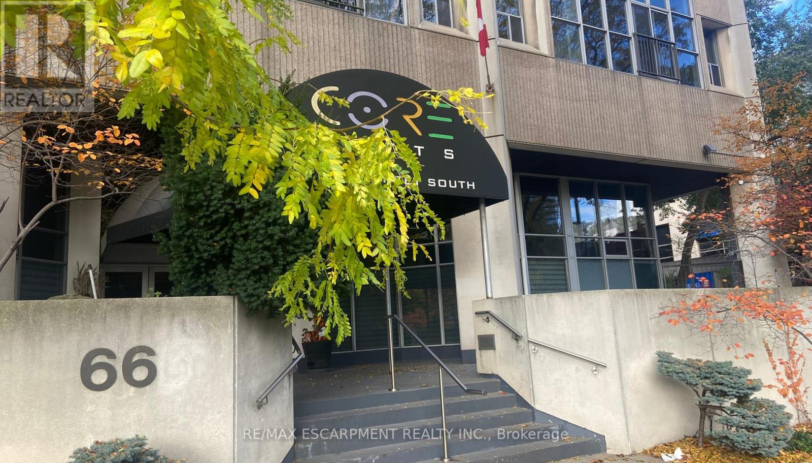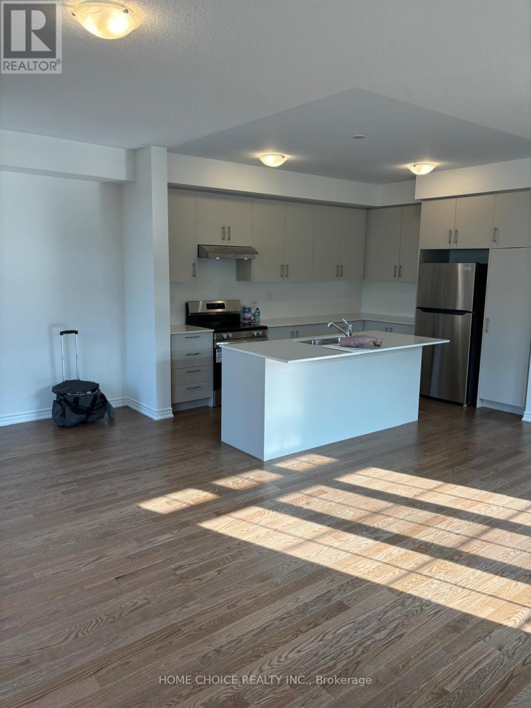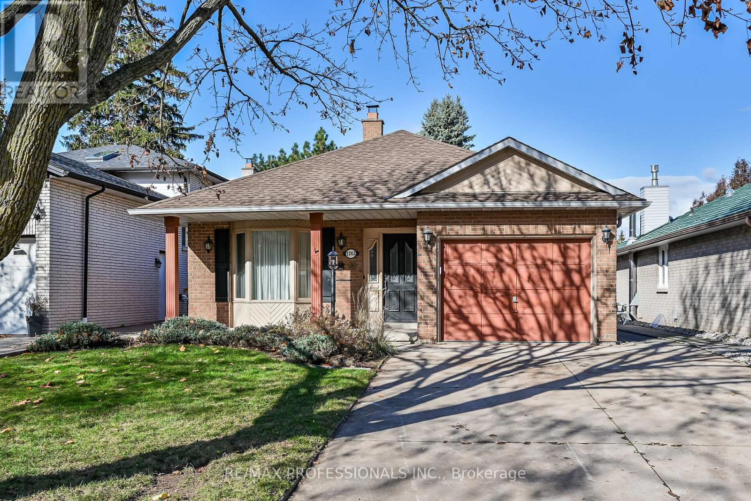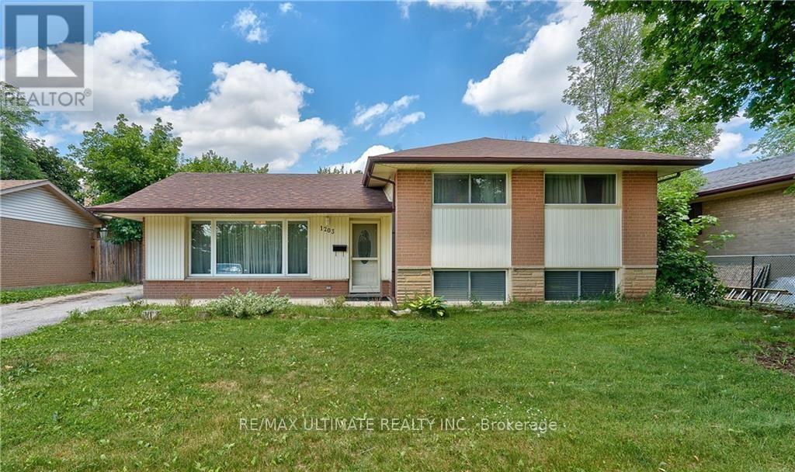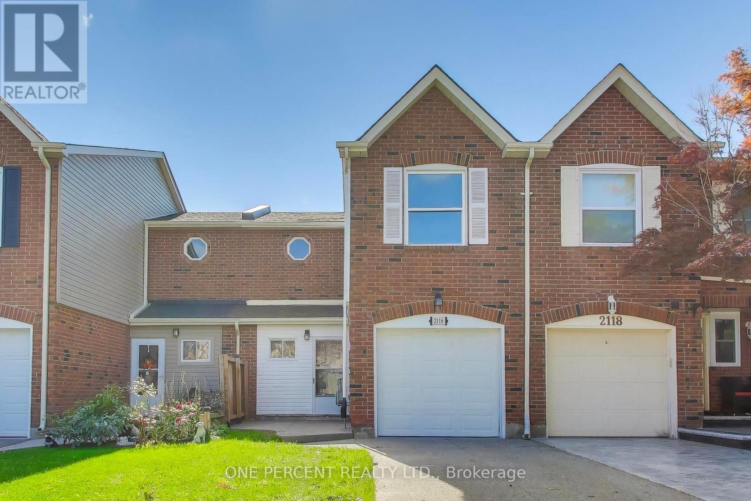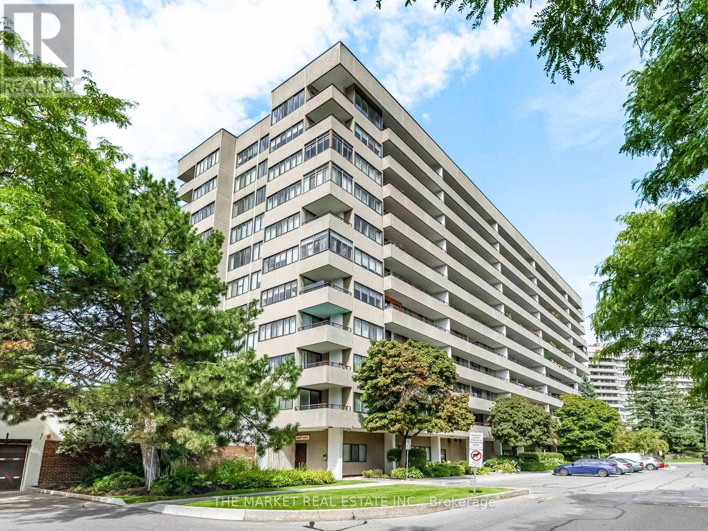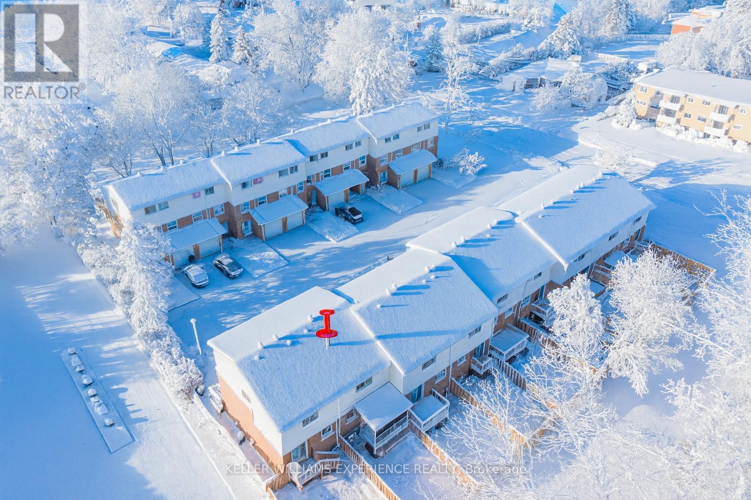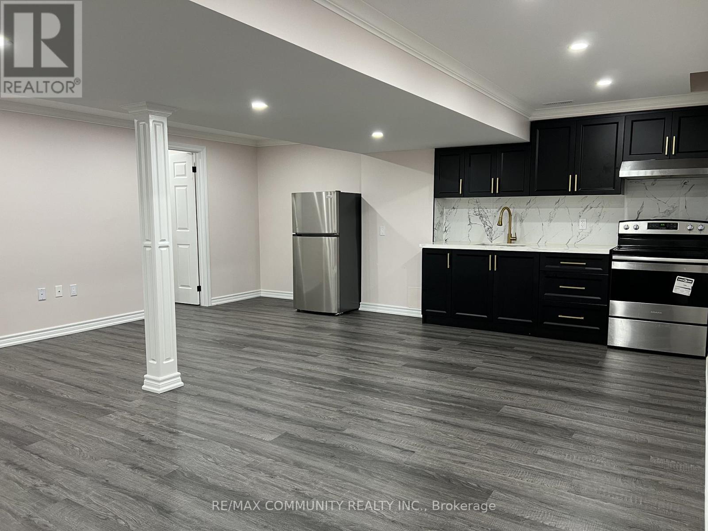20 - 474 Provident Way
Hamilton, Ontario
Brand new, never-lived-in townhouse in the community of Mount Hope. Features 3 bedrooms and 2.5 baths. The open-concept main floor includes a spacious great room, dining area, and kitchen with a breakfast island. Hardwood and broadloom flooring throughout. Eat-in kitchen with stainless steel appliances. The principal bedroom offers a walk-in closet and a large ensuite. Laundry room conveniently located on the second floor. Close to major highways, Hamilton Airport, and local restaurants. Ready for occupancy with a functional and well-planned layout. (id:60365)
90 Mill Street W
Greater Napanee, Ontario
Thoughtfully renovated 1.5-storey home in a prime location! The main floor features a bright open-concept layout with brand-new tile flooring in the kitchen, powder room, and main-floor laundry. The updated kitchen offers a modern feel with ample cabinetry, large windows, and great flow for everyday living. Upstairs, you'll find a spacious primary bedroom with custom storage, a refreshed bathroom, and two additional bedrooms. Outside, enjoy backyard complete with a deck, perfect for entertaining or relaxing. Newly installed security surveillance camera. Ideally located just minutes from restaurants, the boardwalk, cafes, golf, parks, and schools. (id:60365)
715 - 66 Bay Street S
Hamilton, Ontario
Welcome to Core Lofts! Available NON --- This stylish 1-bedroom, 1-bathroom loft comes complete with parking and a locker. Featuring polished concrete floors, soaring exposed ceilings, granite counters, and expansive windows that flood the space with natural light. The generously sized bedroom offers direct access to the bathroom, which also opens to the main living area for added convenience. The unit is partially furnished with a bed and dining table with chairs -just move in and enjoy! You'll love the open, airy feel and beautiful views from this spacious unit. Core Lofts is a well-maintained building offering fantastic amenities, including a gym, party room, and a rooftop deck. Prime central location - walk to public transit, GO station, shops, and restaurants. ONLY Hydro extra --- other utilities included (internet extra). RSA. (id:60365)
1474 Periwinkle Place
Milton, Ontario
For Lease-----Stunning End Unit Townhome with Semi-Detached Appeal. Discover this luxury, modern, and nearly new 4-bedroom, 3-bathroom freehold townhome, ideally located in the highly desirable, family-friendly Walker neighbourhood of Milton. Built by Great Gulf Homes, this 1-year-old end unit boasts over 1,900 sq. ft. of beautifully designed living space, perfectly blending style, comfort, and functionality.Enjoy a bright, open-concept main floor featuring 9-ft ceilings, sleek hardwood floors and staircase (no carpet!), and a chef-inspired kitchen complete with stainless steel appliances and elegant finishes. The spacious living and dining areas are ideal for entertaining or relaxing with family. The luxurious primary suite includes a walk-in closet while upper-level laundry adds everyday convenience. Enjoy the semi-detached feel of this corner end unit, complete with a single-car garage and driveway parking. Located just minutes from top-rated schools, parks, shopping,Milton District Hospital, community centres, and public transit. (id:60365)
33 Twelfth Street
Toronto, Ontario
The Bases Are Loaded: Custom Luxury Design W/ High End Features & Finishes Throughout, Secluded Backyard Oasis W/ In-Ground Saltwater Pool & An Incredible Location South-Of-Morrison (SOMO) Backing Onto Rotary Peace Park W/ Baseball, Tennis & So Much More Right Across From The Lake! Jaw-Dropping & Exquisite Decor That Is Nothing Short Of Spectacular! Nearly 4,000 Total Sq Ft Of Contemporary Living Space W/ No Expense Spared: Jenn Air Pro Appliance Package, In-Floor Heating In Primary Ensuite & Integrated Speaker/Security System. 15-20 Mins To Downtown/Airport. Highly Sought-After Lakeside Neighbourhood. Life Is So Much Cooler By The Lake! Step Up To The Plate! This Modern Stunner Is A Grand-Slam! (id:60365)
1262 Nathaniel Crescent
Burlington, Ontario
Welcome to 1262 Nathaniel Crescent, a solid brick bungalow offering an extraordinary opportunity to create your dream home in Burlington's desirable Maples Community. Set on a 40 X 114.83ft lot with mature trees, great curb appeal and a charming front porch, this residence is brimming with potential. With 1384 sq ft above grade and a functional layout, there is plenty of room to reimagine this space for your lifestyle. The main level includes a spacious living room with hardwood floors, a brick fireplace and a beautiful bay window overlooking the front yard. A formal dining room adjacent to the bright kitchen is just awaiting your modern touches. Walk down the tucked in hallway to your spacious primary bedroom, with ensuite bath and large walk in closet. A versatile second bedroom/den, second full bath and main level laundry completes this ground level living space. The lower level offers a large recreation room, 2generously sized bedrooms, another full 3 piece bath, and a huge unfinished workshop/utility space with a massive cold cellar for additional storage. You will be amazed at the amount of space, it just keeps going! The fully fenced backyard with a generous lawn provides a peaceful setting for family enjoyment or future landscaping projects. A single car attached garage with inside entry, and a private drive can easily accommodate 4 cars. Experience Burlingtons unique lifestyle, with easy access to Spencer Smith Park, the Downtown Core, forested hiking trails, golf courses, Lasalle Marina/boating and exquisite dining all while being ideally situated on a quite, private crescent just minutes to highways and the Go Train. Welcome Home!! (id:60365)
1203 Sixth Line
Oakville, Ontario
Walk To Oakville Place, High Ranked White Oaks Secondary School (the IB Programme), Holy Trinity Catholic Secondary, Recreational Centre/Library and Sunningdale French Immersion Elementary School; This well-maintained Homey 3-bedroom, 2-bath Detached Located in Vibrant College Park Community; is Situated Directly Across from The Oakville Golf Club, this Property Offers A Wide and Deep Driveway, Peaceful Green Views and a Quiet Residential Setting-Perfect for Comfortable Living. Inside; Easy To Clean Engineered Hardwood Floors Throughout , Updated Interiors Featuring Smooth Finished Ceilings and Crown Molding, Bright and Spacious Bedrooms. The Main Level Includes a Large Living Room Combined with Dining And A Picture Window, a Functional Galley Kitchen with a Side-door Entrance, and a Breakfast Area with Sliding Doors Leading to the Expansive Backyard Patio and A Perfect Outdoor Entertaining Space. The Airy Basement Boasts Large Windows, Beautiful Pot lights and Plenty of Storage. Minutes Ride to QEW/403 Highway and GO Station. Newer Furnace and Insulated Basement Flooring. Pool is Not Operational. AVAILABLE FEB 1. (id:60365)
2116 Pelee Boulevard
Oakville, Ontario
Welcome to 2116 Pelee Blvd, a two-story freehold townhouse nestled in Oakville, boasting three bedrooms and two full bathrooms. It has 1158 square feet of above-grade living space, complemented by an additional 472 square feet in the lower level that opens to the backyard. The residence underwent a series of tasteful renovations in 2025. The kitchen features bespoke cabinetry with soft-close hinges and glass accent doors, white quartz countertop and backsplash, ambient undermount lighting, and a sophisticated stainless steel chimney-style range hood. It showcases a generous island equipped with power outlets and top-of-the-line Bosch stainless steel appliances, including a French door refrigerator with a filtered water dispenser. Throughout the home, matching luxury vinyl tile flooring, a custom hand-stained staircase adorned with brushed metal spindles, and contemporary interior doors and hardware are to be found. The open-concept main living area and kitchen are highlighted by a an electric fireplace. The bathrooms include custom glass shower doors. The lower level includes a 4-piece bathroom and laundry facilities. It also features a finished living area that leads to a deck and backyard. Additionally, the property has a one-car built-in garage with a pebble aggregate front drive. This allows parking for two cars in tandem. Situated on a tranquil street, this home is conveniently located near transit and close to elementary, secondary, and college education. (id:60365)
507 - 1320 Mississauga Valley Boulevard
Mississauga, Ontario
Welcome to this bright and spacious 2 bedroom, 2 bathroom condo featuring updated flooring and a freshly painted interior in modern, neutral tones. Designed with comfort and style in mind, this home offers an inviting open layout filled with natural light. The primary bedroom includes its own ensuite, while the second bedroom is perfect for guests, a home office, or family living.Ideally located just minutes from Square One Shopping Centre, schools, public transit, and scenic walking trails, you'll enjoy both convenience and lifestyle at your doorstep. This move-in ready condo is perfect for first-time buyers, downsizers, or investors looking for a property in the heart of Mississauga. (id:60365)
8 - 237 Steel Street
Barrie, Ontario
Welcome to this bright and inviting condo townhouse in a peaceful pocket of the city. From the moment you arrive, the freshly paved driveway (August 2025) and single-car garage add both curb appeal and practicality. Inside, a spacious and versatile layout offers the perfect balance for families, individuals or investors. The large primary bedroom provides a private retreat, while two additional bedrooms deliver comfortable space for children, guests, or a home office. The easterly facing covered deck is a true highlight-ideal for enjoying morning sunshine with a coffee, hosting summer dinners, or relaxing outdoors in every season. The interior showcases hardwood floors, pot lights, a cozy gas fireplace, and 2 bathrooms, creating a warm and stylish atmosphere. Other recent upgrades include a new fridge (2023), washer and dryer (2022), central vac (serviced in 2021), central air conditioning (2022), new fencing (2022) and shingles in (2018), by the condo corp. With forced-air heating and central air, year-round comfort is assured. Located just minutes from Johnson's Beach, local shops, parks, and schools, this home offers an unbeatable combination of lifestyle and convenience. With excellent rental potential and generous living space for everyday family life, this condo townhouse is a smart investment and a welcoming place to call home. (id:60365)
69 Edgar Avenue
Richmond Hill, Ontario
A short walk from Yonge Street, in Richmond Hill, is 69 Edgar Ave., a 1960s bungalow with a generous 72' frontage and huge, south-facing back yard. Lived in by the same owner since it was built in 1959, the home is dated and remains livable, though many recent neighbours have opted for considerably more luxury and opulence. Attention architects and builders: With 8,850 sf buildable area, (50% of lot area) available, an enormous home of over 8,800 sf might be built, perhaps with a tennis court and an indoor pool!? Let your imagination soar about how you might make this opportunity yours to live in extraordinary Richvale South! (id:60365)
Bsmt - 1177 Church Street N
Ajax, Ontario
Newly built (Coughlan Homes) luxurious basement apartment featuring a spacious 1-bedroom plus den and 1 bathroom. This bright, open-concept unit offers a modern kitchen with quartz countertops, stylish backsplash, new stainless steel appliances, and pot lights throughout. The primary bedroom includes an extra-large closet and engineered flooring, while the elegant bathroom is finished with a glass-enclosed shower. Conveniently located close to shopping, schools, public transit, and all major amenities-an ideal space for comfortable, contemporary living. (id:60365)

