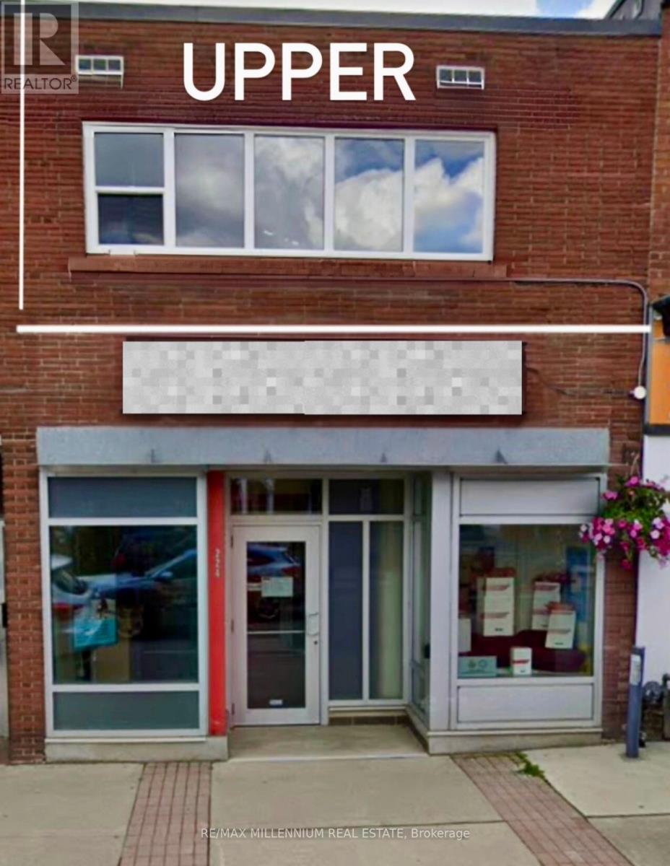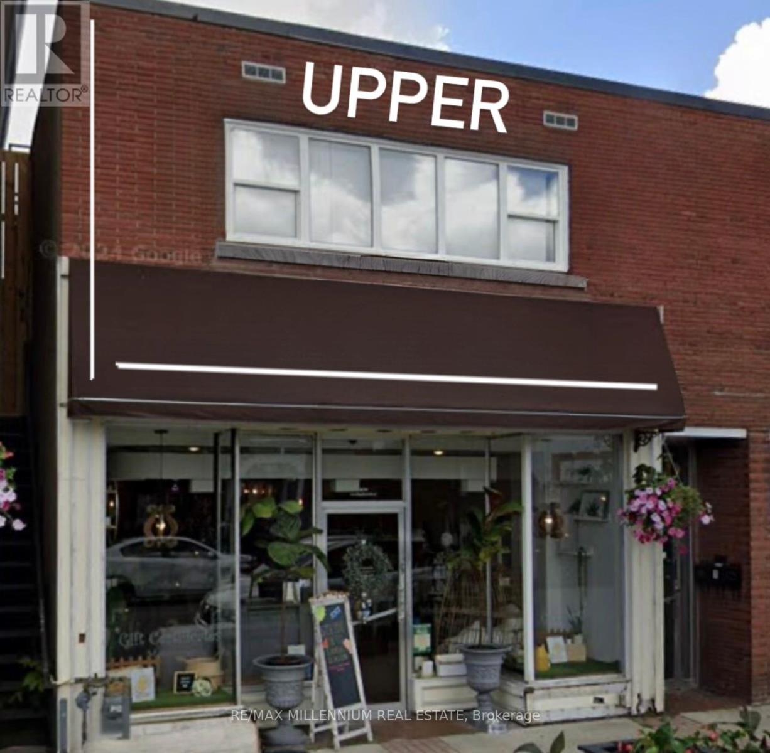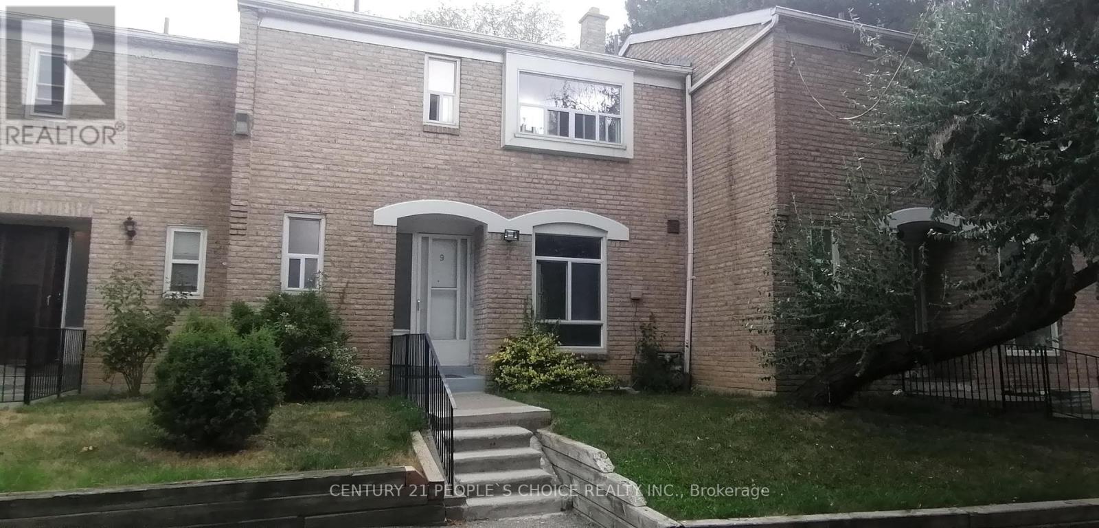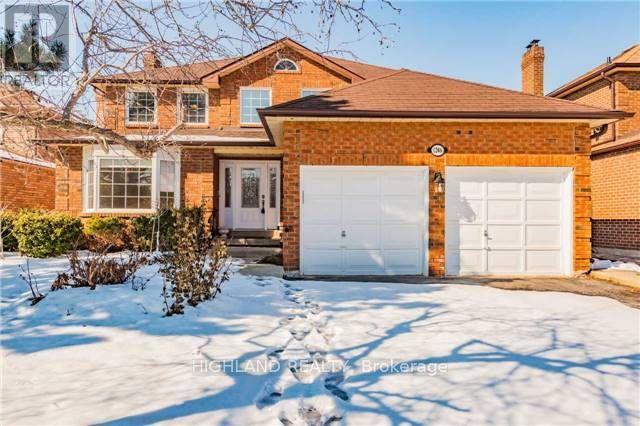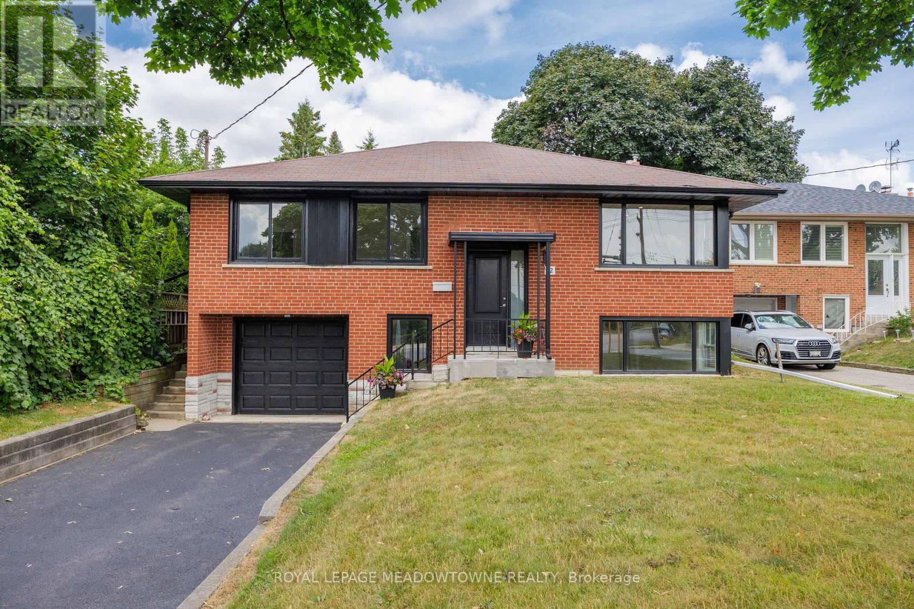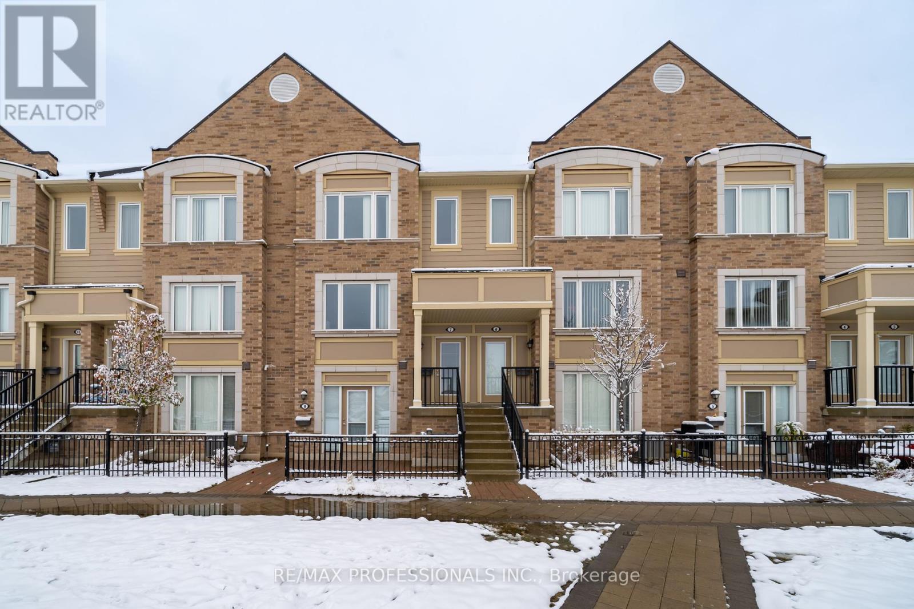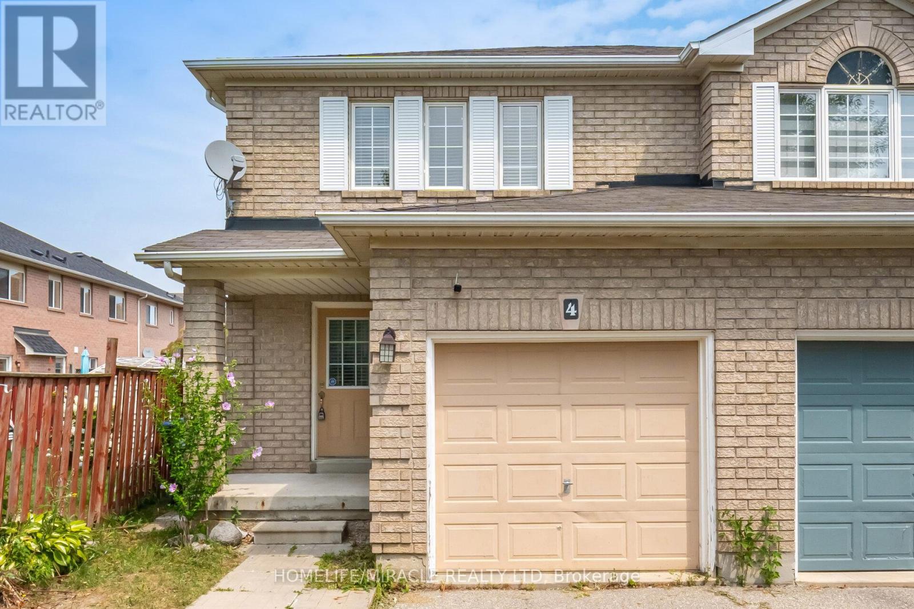5198 Adobe Court
Mississauga, Ontario
Introducing Stunning 5-Bedroom Home with Luxury Finishes on a Pool-Size Lot. Welcome to this beautifully maintained 3819 sq. ft. residence with an additional 1894 sq. ft. finished basement, set on a rare no-sidewalk, 135' deep pool-size lot with a gorgeous patio and elegant stucco-stone front elevation. Featuring 10' ceilings on the main floor, 9' ceilings on the second level and basement, this home offers an open, airy feel throughout. Inside, enjoy 5 spacious bedrooms and 5 full bathrooms, including a luxurious basement suite. The modern chefs kitchen boasts a gas stove, built-in microwave, dishwasher, and abundant storage, while the family room is enhanced by a gas fireplace and split library design. Multiple living and dining areas create the perfect balance of elegance and comfort. Smart living features include a 3-level intercom system connected to a Hikvision doorbell (no monthly fees), a Russound 8- zone music system with app/keypad control and built-in speakers, plus a BOSE home theatre in the entertainment room. Ideally located just 5 minutes from Ridgeway Plaza, Hwy 403, Credit Valley Hospital, Erin Mills Town Centre, and top-rated schools. A true luxury family home designed for comfort, entertainment, and convenience. Must see!! (id:60365)
Upper#1 - 224 Queen Street S
Mississauga, Ontario
In the heart of vibrant Streetsville, this upper-level office unit offers approximately 730 sqft. of bright and versatile space with large windows, plus a second attached room for added functionality. Benefit from prime exposure on a high-traffic main road, ideal for a wide range of business uses. All TMI costs are included in the rent, ensuring simple and predictable monthly payments. Annual rent increases: $60/Monthly in Year 2 and $80/Monthly in Year 3. (id:60365)
Upper # 2 - 224 Queen Street S
Mississauga, Ontario
In the heart of vibrant Streetsville, this upper-level office unit offers approximately 700 sqft. of bright and versatile space with large windows, Benefit from prime exposure on a high-traffic main road, ideal for a wide range of business uses. All TMI costs are included in the rent, ensuring simple and predictable monthly payments. Annual rent increases: $60/Monthly in Year 2 and $80/Monthly in Year 3. (id:60365)
28 Cosmo Court
Brampton, Ontario
Welcome to 28 Cosmo Crt, an elegant haven in the prestigious Vales of Castlemore, set peacefully beside Maggie Pond. This rare offering boasts a triple car garage, 4+3 bedrooms, 5 baths, and 3 kitchens, designed to blend luxury living with income potential. The main floor features 9-ft ceilings, pot lights, formal living/dining, office, powder room, and a chefs kitchen with quartz counters, striking backsplash, S/S appliances, expansive island, and sunlit breakfast nook overlooking the pond. A cozy family room with a fireplace completes the space. Upstairs, the tranquil primary retreat offers a spa-inspired 5-pc ensuite and custom walk-in closet, while additional bedrooms share a 3-pc bath. The finished basement offers two fully self-contained 2-bed units with separate entrances, each featuring its own living, kitchen, and 3-pc bath perfect for extended family or rental income. Elevated finishes include wide-plank hardwood, large porcelain tiles, and upgraded energy-efficient windows beneath a durable metal roof. Outdoors, enjoy a spacious backyard and serene pond views, perfect for summer gatherings. The third garage is currently used as a formal dining room, offering versatility and the option to easily reconvert it to a garage. A true blend of elegance, comfort & opportunity! (id:60365)
309 - 2900 Battleford Road
Mississauga, Ontario
Welcome to this Bright, Spacious, And Open Concept 2-bedroom 1-bath condo Apartment Located in a Prime Mississauga Location.Carpet-free unit with large Windows for lots of light. Freshly painted. Many recent updates. Large closets in both rooms. In-Suite Laundry with full-size washer/dryer.Floor plan with extra storage space in the kitchen and Laundry area. Dining area for all family gatherings.Comes with 1 underground parking space. Building amenities include an outdoor pool, Sauna, Exercise Room, Tennis Court, Party room, and Children's Playground. Fantastic Location. Close To All Major Amenities, shopping, Transit, Schools, and highway. Maintenance covers all utilities. Come and see for yourself. Easy Showing. (id:60365)
104 Treeline Boulevard
Brampton, Ontario
Stunning executive home featuring 4+2 spacious bedrooms and 4+2 bathrooms. Three upper-level bedrooms come with private ensuites andfull baths. Freshly painted and situated on a premium 55x111 ft ravine lot, this home boasts a fnished walk-out basement and two separateentrances. The grand double-door entry opens to an impressive 18 ft ceiling. Enjoy hardwood foors throughout no carpets, and elegant porcelainfooring on the main level. The gourmet kitchen is equipped with granite countertops, ample cabinetry, a central island, breakfast bar, and abutlers pantry. The custom-designed family room, coffered ceiling in the dining room, and crown molding in the breakfast area and kitchen add arefned touch. No sidewalk in front enhances curb appeal. Approximately 4,500 sq ft of fnished living space including a basement with 8 ftceilings. Features include stamped concrete driveway/walkway/patio, professional landscaping, in-ground sprinkler system, California shutters,pot lights, and a roof replaced in 2014. The bright and expansive fnished walk-out basement offers 2 bedrooms, two 3-piecebathrooms, a fullkitchen, laundry, and two builder-installed separate entrances. (id:60365)
9 - 17 Gosford Boulevard
Toronto, Ontario
This is a rare 2-storey 3-bedroom t/house unit with 3 washrooms, additional 2-bdrm in bsmt in excellent move-in condition with a private backyard. Fridge & stove are brand new. Two TTC bus stop within 100 meters along Jane Street. Very low maintenance fees, and located amidst many amenities - many schools, library, university, many grocery stores, shopping malls, and very close to Hwy 400 & 401. There are conveniences all around. It's a 'must-see'. Freshly painted, brand new kitchen cabinets and kitchen appliances. (id:60365)
A807 - 3210 Dakota Common
Burlington, Ontario
Pristine 1 + 1 Bed in Burlington's Valera Condos. This unit is bright and spacious with a large den offering ample room for all your needs. Beautiful Floor to Ceiling windows with great views that provide lots of natural light. Large 116 sq ft balcony for you to enjoy the sunset. Building has an amazing outdoor pool, BBQ Terrace, Fitness studio, sauna, steam room, pet spa and party room. This building is conveniently located close to shopping, dining and a community center. Easy access to the 407 and Appleby Go. This is the convenient lifestyle you've been dreaming about. 1 Parking Included. (id:60365)
1246 Heathfield Crescent
Oakville, Ontario
Welcome to this beautifully maintained 4+1 bedroom, 3.5 bathroom detached home located in the highly sought-after Glen Abbey community of Oakville. Set within the top-ranking Abbey Park High School district, this home offers the perfect blend of space, function, and lifestyle. Step inside to a bright, open-concept layout filled with natural light, creating an inviting atmosphere for everyday living and entertaining. The spacious kitchen and living areas flow seamlessly together, complemented by large windows throughout. The primary bedroom retreat features a luxurious 5-piece ensuite and a generous walk-in closet. The additional bedrooms are equally spacious, each with its own closet and oversized windows, perfect for a growing family. The finished basement offers even more living space, including a private room and a large open area ideal for a home theatre, gym, or entertainment space. Enjoy the convenient location just minutes from Abbey Park High School, Highway 403, QEW, supermarkets, parks, and all essential amenities. This home checks all the boxes for families seeking comfort, top schools, and a prestigious neighborhood. (id:60365)
92 The Westway
Toronto, Ontario
92 The Westway - Fully Renovated Raised Bungalow in Etobicoke! Welcome to this beautifully updated 3-bedroom, 2-bath detached raised bungalow with garage in the heart of Etobicoke. Situated on a great sized lot this home features a thoughtfully designed layout, blending modern style with practical living. Step inside to find a fully renovated main level, showcasing a bright open-concept living and dining area, a contemporary kitchen with quality finishes and new appliances, modern bath and three bedrooms. The finished lower level boasts above-grade windows that flood the space with natural light, a large living area, an additional 3 piece bathroom, new kitchen and combined laundry area and a separate entrance at lower level perfect for extended family, a home office, or potential rental income. Located in a family-friendly neighbourhood close to schools, parks, transit, and shopping, this move-in-ready home offers comfort, versatility, and style in one perfect package. (id:60365)
7 - 3135 Boxford Crescent
Mississauga, Ontario
Luxurious Daniels Built Executive 3 Bedroom 2.5 Bath Townhome In The Churchill Meadows Community! This New Townhome Boasts A Bright, Open Concept Layout For Entertaining. Brand New Kitchen, Hardwood Flooring, Stunning Granite Countertop, Gigantic Eat in Centre Island, S/S Appliances, 3 Washrooms, Walk Out To Large Terrace From Kitchen. Terrace Is Great for BBQ Any Time Of The Year! Well Appointed Bedrooms On The Upper Level, Large Primary Bedroom With Walk-In Closet And Ensuite Shower. Close To Hwy 403, 401, QEW, Clarkson & Erindale Go Transit, Churchill Meadows Community Centre, Erin Mills Town Centre, Walking Distance To Anything You Need Amenities, Great Hospital - Credit Valley Hospital, Supermarkets, Shops, Banks & Excellent Schools. (id:60365)
4 Vauxhall Crescent
Brampton, Ontario
Wow This is a must see, An absolute show stoper, A Lovely 3 bedroom Semi Detached Tastefully Decorated Located On a Cres. Upgraded Kitchen W/St. Steel Appliances!! Carpet free Premium Hardwood floor!! Hardwood Staircase!! Freshly Painted!! New Pot lights!! Huge Backyard Children Paradies!! Walking distance to Cassie Campbell Schools, Bus stops, Grocery stores !!3 Minutes drive to Mount Go Station Church!!!! Price to sell. (id:60365)


