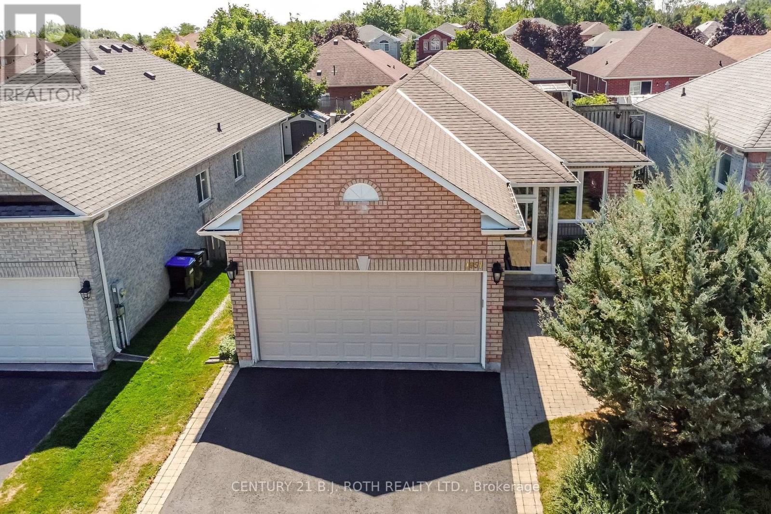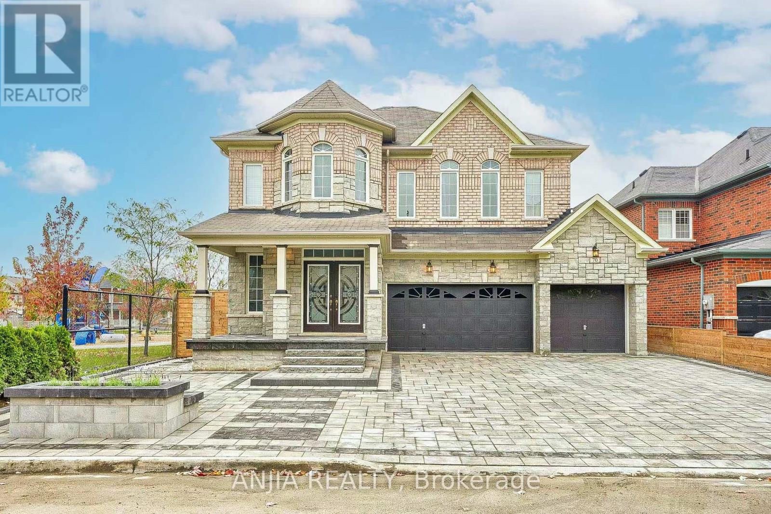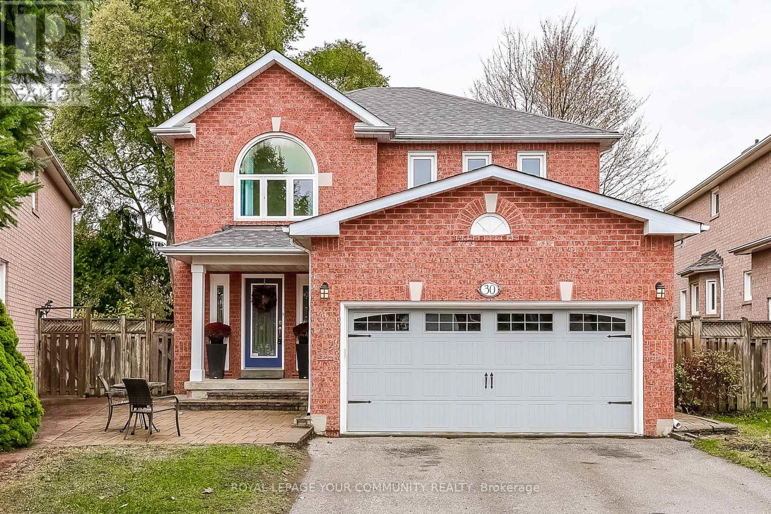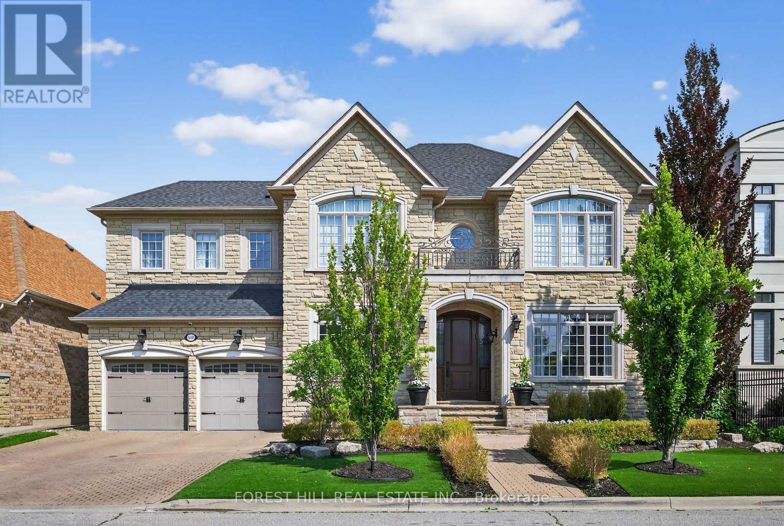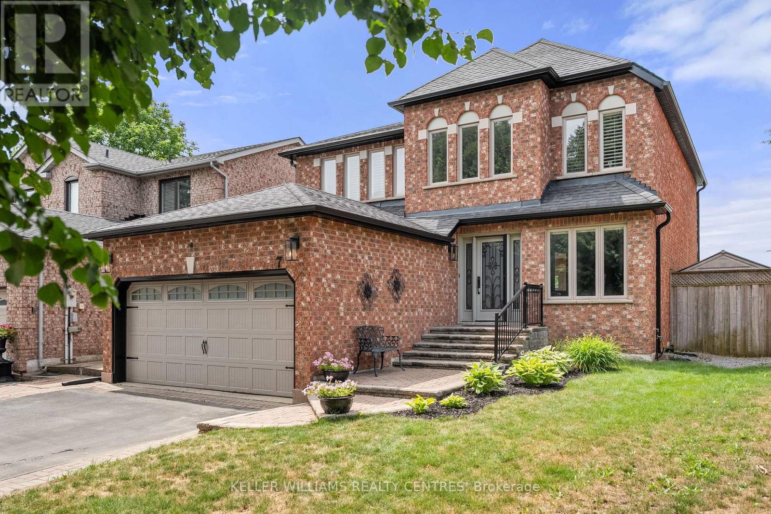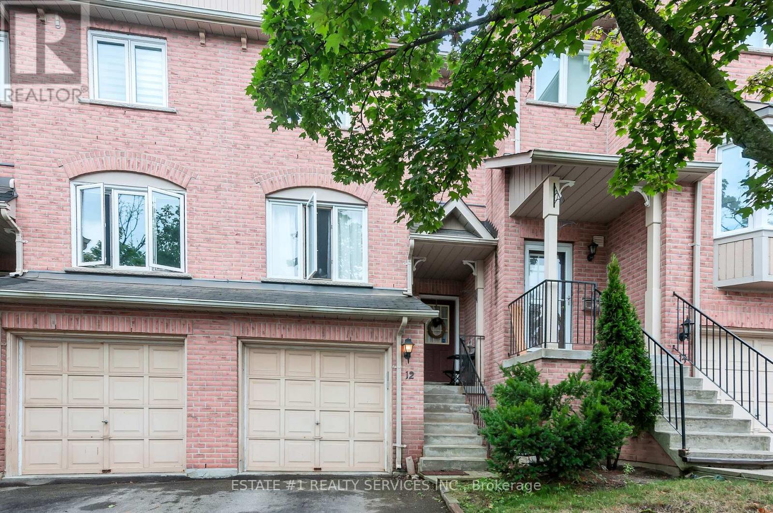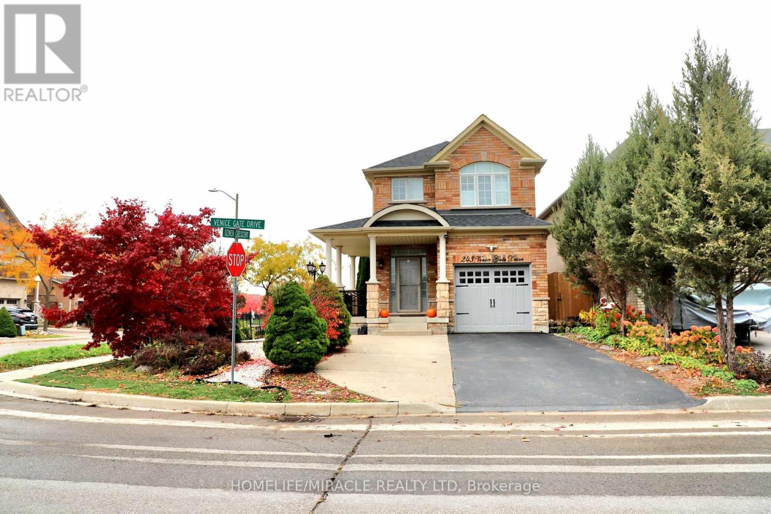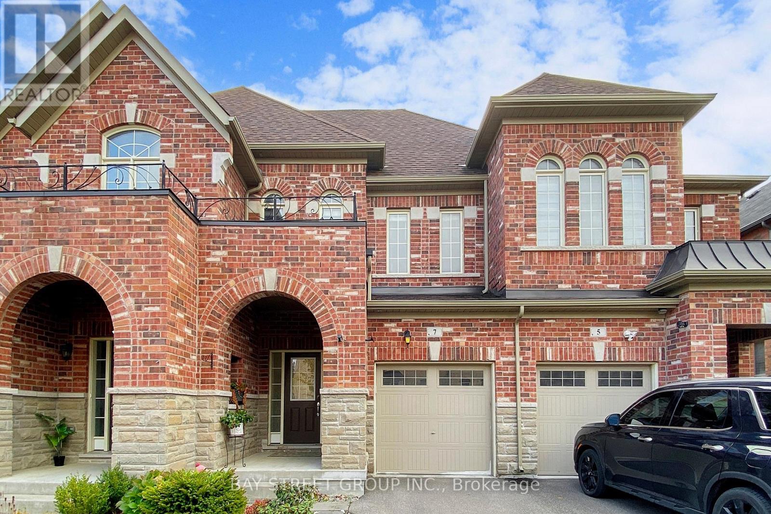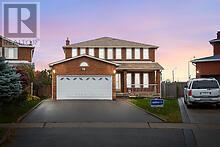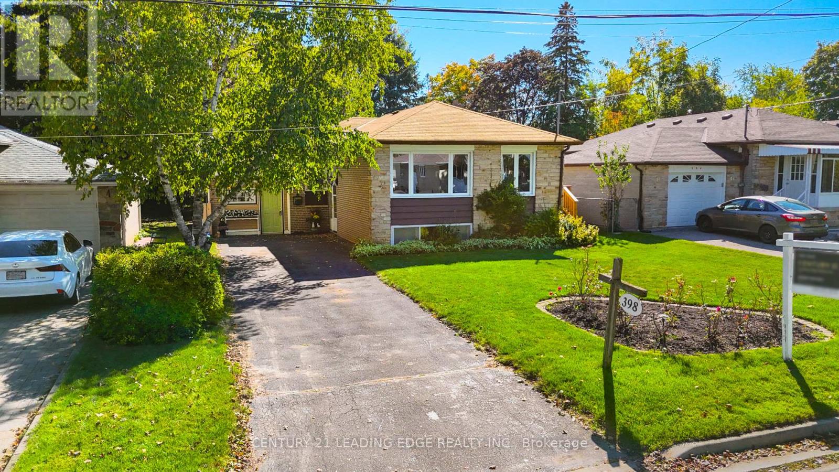1957 Mill Street
Innisfil, Ontario
Welcome to this beautifully maintained 4-bedroom, 2.5-bath bungalow located in a quiet, family-oriented neighbourhood of Innisfil. This home has had many updates done to it recently. Perfectly positioned just minutes from Lake Simcoe, Highway 400, and all amenities, this home offers both convenience and lifestyle. Step inside to find a spacious and inviting layout, complemented by a fully finished basement complete with a wet bar perfect for entertaining or creating the ultimate family retreat. Outside, the private backyard showcases magazine-worthy gardens, providing a serene escape and a perfect space for outdoor gatherings. This is the perfect combination of comfort, charm, and location. Don't miss your chance to call this immaculate property home! (id:60365)
70 Fairlee Circle
Whitchurch-Stouffville, Ontario
Stunning 4-Bedroom, 3-Car Garage Detached Home In High-Demand Stouffville Community! Private Double Drive And Total 7 Parking Spaces. Hardwood Flooring Throughout Main And Second Floor, Freshly Painted, And Upgraded Light Fixtures. Modern Kitchen Features Quartz Countertops, Undermount Sink, Stainless Steel Appliances, And Central Island. Open-Concept Living And Family Rooms With Fireplace.Primary Bedroom Offers 5-Pc Ensuite And Walk-In Closet. All Bedrooms Feature Semi-Ensuite Bath Access. Second-Floor Laundry For Convenience. Unfinished Basement Offers Huge Future Potential. Exterior Wall Updated In 2023 Plus Professional Interlocking Front And Backyard. Walk-Out Deck Perfect For Entertaining. Located Steps To Schools, Parks, Community Centre, Transit, And Shops. A Beautiful, Move-In Ready Home In A Prime Location! (id:60365)
30 Crimson Court
Richmond Hill, Ontario
Welcome to 30 Crimson Court, a beautifully maintained detached home tucked away on a quiet family friendly court in Richmond Hill's highly desirable North Richvale neighbourhood. This bright and inviting residence offers a functional layout with spacious principal rooms, hardwood flooring, and a modern kitchen with stainless steel appliances and a walk-out to a large deck overlooking a private, tree-lined yard. The cozy family room with a fireplace provides the perfect space to relax and gather, while the upper level features four generous sized bedrooms, including a primary suite with his and her closets and a 4-piece ensuite bathroom. The finished basement offers additional versatility for a recreation room, office, or gym. The property includes a double-car garage and a private driveway, providing ample parking and storage. Enjoy the best of North Richvale living - steps to top-rated schools, Mill Pond Park, Hillcrest Mall, and public transit. Easy access to major routes such as Bathurst St, Yonge St, and Elgin Mills Rd, plus just minutes from Highway 404 and 407. This home is the perfect blend of space, comfort, and convenience - ideal for growing families or professionals seeking a serene setting without sacrificing access to city amenities. Move in and enjoy the established community feel and strong property value that North Richvale is known for. (id:60365)
110 Cook's Mill Crescent
Vaughan, Ontario
Welcome to 110 Cook Mill Crescent an extraordinary residence nestled on the most sought-after street in the entire Valleys of Thornhill, one of Vaughan's most prestigious neighbourhoods. This stunning home offers a rare 60-foot frontage overlooking a tranquil pond, delivering total privacy and unmatched curb appeal in a truly elite setting. Boasting 4+2 bedrooms and 6.5 bathrooms, the home features complete customization and designer finishes throughout. A spectacular custom kitchen, completed in 2023, is equipped with top-of-the-line stainless steel appliances, a large island, and a stylish butlers pantry perfect for both everyday living and entertaining. All bathrooms have also been recently renovated with luxurious, high-end finishes. The main floor showcases rich hardwood floors, coffered ceilings, crown mouldings, wainscoting, and intricate custom millwork. The formal living and dining areas include a custom bar, while the spacious family room highlighted by a fireplace and custom media unit opens directly to your own private backyard oasis. Step outside to a resort-style retreat featuring a saltwater pool with a spillover hot tub, composite deck, beautifully landscaped gardens, a heated cabana, and mature trees offering complete privacy and tranquility. Upstairs, the oversized primary suite offers a luxurious ensuite and a spacious walk-in closet that can easily be converted into a fifth bedroom. The finished basement is a dream recreation space for families, including a custom wood and stone wet bar, a large rec room, two additional bedrooms, and an incredible sports and gaming playroom where kids can enjoy endless fun. The heated three-car tandem garage also features a private staircase with direct access to the basement, adding convenience and versatility.110 Cook Mill Crescent is a true masterpiece offering the perfect blend of luxury, privacy, and modern living in Vaughan's most coveted community. (id:60365)
217 Sunset Vista Court
Aurora, Ontario
Welcome to this stunning 4-bedroom, 4-bathroom detached home backing onto a beautiful ravine. The bright and spacious foyer leads into an open-concept layout designed for both comfort and style. The gourmet kitchen features premium built-in appliances, a large island, and elegant finishes. Enjoy meals in the breakfast area with peaceful ravine views that bring nature right to your table. The family room is warm and inviting, with large windows and a cozy fireplace. A main-floor office offers the perfect space for work or quiet study. Upstairs, the primary suite is a private retreat with scenic views, a relaxing sitting area, a spa-inspired ensuite, and separate walk-in closets. The additional bedrooms are spacious and bright, each with access to well-designed bathrooms. This home combines modern comfort, timeless design, and the beauty of a natural ravine setting. (id:60365)
7 Mahogany Court
Aurora, Ontario
Welcome To This Beautifully Renovated 2-Storey Executive Home In The Prestigious Aurora Highlands. Situated On A Premium 60' Wide Pie Lot With No Houses Behind. Located On A Highly Desired Dead End Court. The Exterior Features A Landscaped Backyard W/ Inground Saltwater Pool, Gazebo, & Front & Back Garden Sprinkler System. The Interior Features 3,250+ Sq/Ft Of Finished Living Space, An Open Concept, Sun-Filled Family Room W/ Gas Fireplace Rough-In, Dining Room W/ Walk-Out To Backyard, & Fully Renovated Chef's Kitchen W/ Top Of The Line Stainless Steel Appliances, Beautiful Quartz Countertops, & Gas Stove Rough-In. The Home Boasts 4 Large Bedrooms & 3 Bathrooms. Escape To Your Dream Primary Bedroom W/ Walk-In Closet, Fully Renovated 4-Pc Ensuite W/ Large Walk-In Shower, & Double Sink Vanity. Stunning Hardwood Floors & Pot Lights Throughout. Large Open Concept Finished Basement. 2 Car Garage W/ Extensive Storage Space In Attic & Entrance To Laundry Room. Steps From Top Rated Schools, Public Transit, & Case Woodlot Nature Trails. This One Won't Last Long! (id:60365)
12 Rougehaven Way
Markham, Ontario
Freshly painted, well maintained townhome in the heart of Markham. Magnificent 3 bedroom Townhouse in highly sought after area with finished, walk out basement with big sitting space. **New hardwood floors** **New Counter top** **New Pot Lights** **Custom made Closets for plenty of storage space**. The lower level has access to the fully fenced private backyard and door to the garage with a private driveway.The finished walk-out basement provides flexible space for work, play, or relaxing plus garage access, additional storage, and a second entry into the home. Kitchen With Stainless Steel Appliances, Built-In Wood Closets,W/O Basement,Large Backyard with deck. Located In Roy H Ceosby Elementery School District (One Of The Best Schools - York Region Gifted Program) and other top rated elementary and secondary schools. Walking Distance To Historic Main St Markham, Near Ttc, Go/407, Park, Library, Rec Centre & More. (id:60365)
17 Bellflower Crescent
Adjala-Tosorontio, Ontario
This brand-new, **NEVER LIVED IN** luxury detached house sits on a premium **70-foot lot** and features a **Triple-car garage*** with a **10-car parking**. - 5 bedrooms and 5 bathrooms- Modern*** two-tone kitchen*** with spacious cabinetry,*** Brushed Bronze Handles *Matching* with ***APPLIANCES HANDLES & KNOBS***, an **Extra-large Central Island**, walk-in pantry, separate servery, high-end built-in appliances, **Pot filler** above the gas stove, and **quartz countertops** Throughout the house- **Separate living, dining, family, and library.** * (library can be converted to a bedroom)*- EXTRA Large laundry room with** Double doors spacious linen closet*, and access to the garage from MUD ROOM and **2 accesses to the basement from home** - Each bedroom has an upgraded attached bathroom and walk-in closet; master suite features dual closets (**HIS/HER CLOSETS**) and an en-suite bathroom with glass STANDING Shower, Soaking Tub, A Separate drip area with door and makeup bar- Huge media room with large window on the second floor- A separate **Walk in linen closet** on the second floor. Central vacuum rough-in and security wiring throughout the house. This property offers a wide lot ***WITH NO SIDEWALK**** and a luxurious layout. (id:60365)
243 Venice Gate Drive
Vaughan, Ontario
Elegant 2-Storey Corner Lot Detached Home. Beautiful Landscaping Featuring Extended Driveway, Cobblestone Detailing & Modern Exterior Pot Lights. Bright & Spacious Main Floor Showcasing 9-FT Ceiling, Refined Crown Moulding & Hardwood Floors. Remodeled Kitchen Offering Custom Cabinetry & Window Shades, Granite Countertops & Centre Island. Open Concept Space Perfect For Entertaining & Family Gatherings. Brand New Concrete Epoxy Backyard W/ Large Wooden Deck, Gazebo & Shed. New Furnace (2025), Heat Pump W/ AC (2024), Roof (2023). (id:60365)
7 Paper Mills Crescent
Richmond Hill, Ontario
Sun-filled 3-bed freehold townhouse in coveted Jefferson Forest. Bright south-facing living & breakfast areas, open-concept main floor with hardwood throughout. Primary bedroom with walk-in closet & 4-pc ensuite. Convenient 2nd-floor laundry. Upgraded hardwood staircase with runner & iron pickets. Direct garage access. Look-out basement (above-grade windows) for future rec room. Deck & private fenced backyard siding onto ravine/greenspace-enhanced privacy and nature at your door. 2-car driveway. Steps to Yonge/YRT/Viva, parks & shopping; quick access to Hwy 404. Within Richmond Hill High School area. (id:60365)
37 Cabinet Crescent
Vaughan, Ontario
Welcome to this gorgeous and spacious 4-bedroom detached home for lease, perfectly nestled in the heart of West Woodbridge - an ideal spot for growing families! Bright and airy layout with generous living space. Double car garage + 2 exclusive parking spots on the private drive way. Main floor laundry, Fabulous backyard retreat. Located in a friendly, family-oriented neighborhood, Walking distance to schools, parks, grocery stores, convenience shops and public transit. Just 5 minutes to Hwy 427 & 407 - a commuters dream! Close proximity to everyday amenities, Peaceful yet centrally located. Don't miss your chance to live in one of Vaughan's most desirable communities. (id:60365)
398 Allgood Street
Richmond Hill, Ontario
Sometimes You Just Get Lucky With A Home * Situated On A Quiet Cul-De-Sac, In The Heart Of The Family-Friendly Crosby Community, Is This Gem Of A (Raised) Bungalow * Boasting True Brick (not just facade) Construction, Its One Of The Only Homes In The Area That Is Insulated * Huge, New Triple-Pane Windows Allow For Tons Of Sunlight, While Also Soundproofing The Home * Lovingly Maintained By The Current Owners; Anything That Needed Fixing ...Was * Custom Door Frames, Commercial-Grade Locks, 200 Amp Electrical, Additional Insulation At Front Of The Home, Newer Appliances, High-Efficiency Water Heater, New Deck, Etc.. * Gas Stove In Kitchen And Direct Gas Hookup For BBQ Outside * Full, Finished Basement Almost As Big As The Main Floor * Garage, Currently Used As Workshop (Naturally Heated Due To Its Attachment To The Home,) Easily Converts Back To A Garage * Location Is Uniquely Good, As It's One Street Away From Bayview (No Noise) * Situated In Highly Sought-After School District (Bayview Secondary Offers International - IB - Program,) With Schools All Around * Parks, Walking Trails, Community Centres, As Well As Stores, Restaurants, And All Amenities Are Nearby * Less Than 5 Minutes to 404, Hwy 7, and 407 * Bus Stop A Block Away, And Less Than 5 Minutes Drive To The GoTrain (Which Gets You To Downtown Toronto - Union Station - In Just Over An Hour!) * The Home, The Area, And The Value Are Incredible Here! (id:60365)

