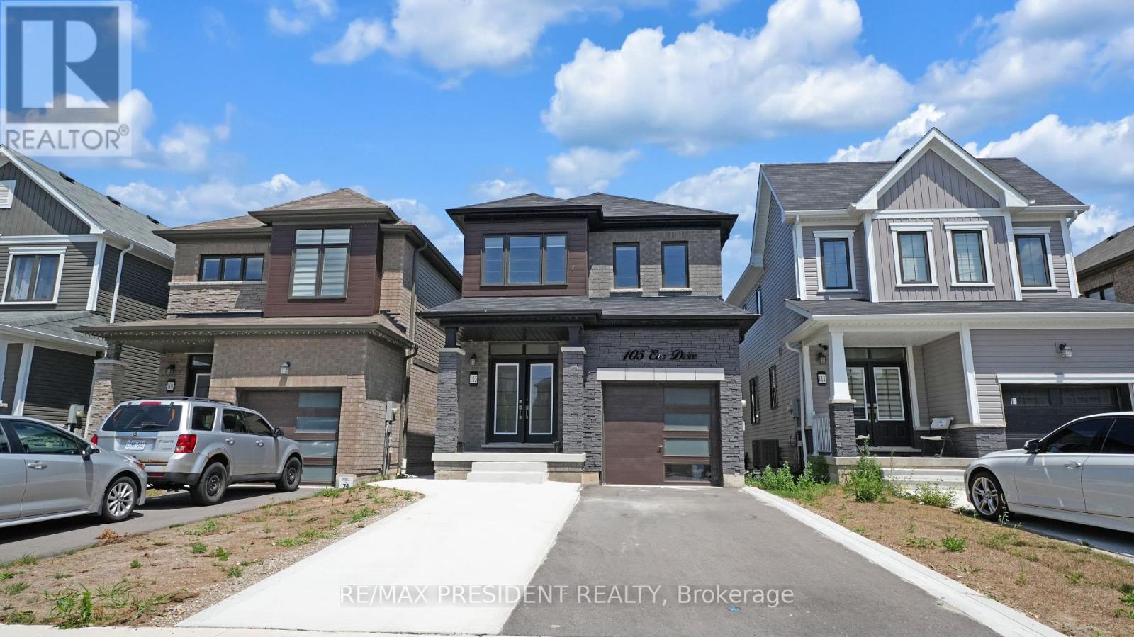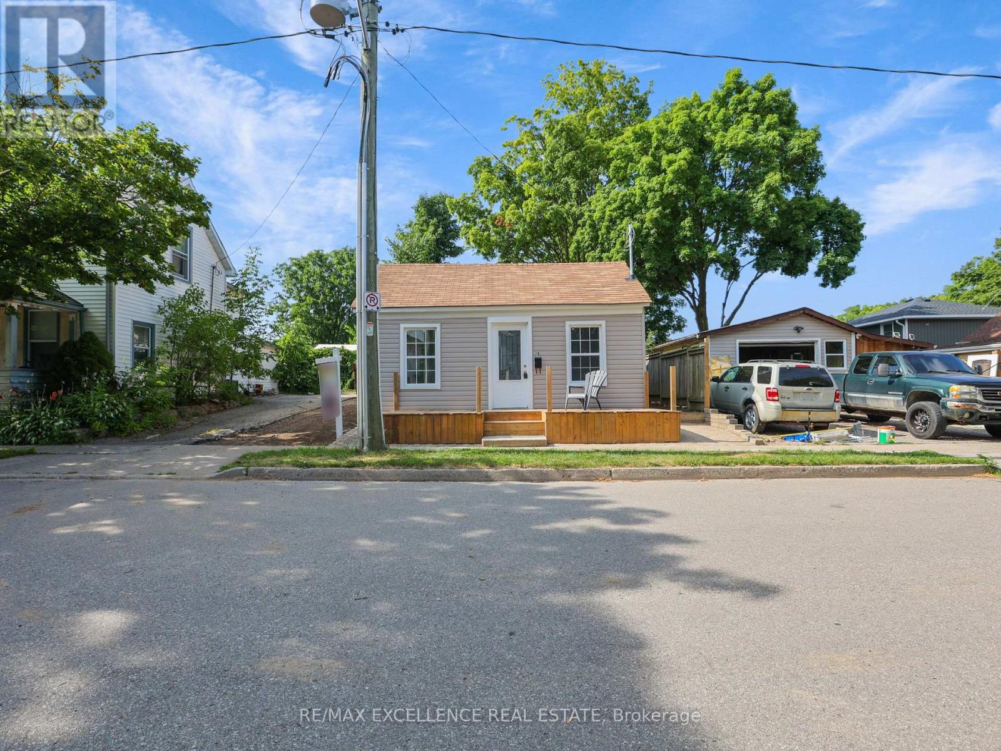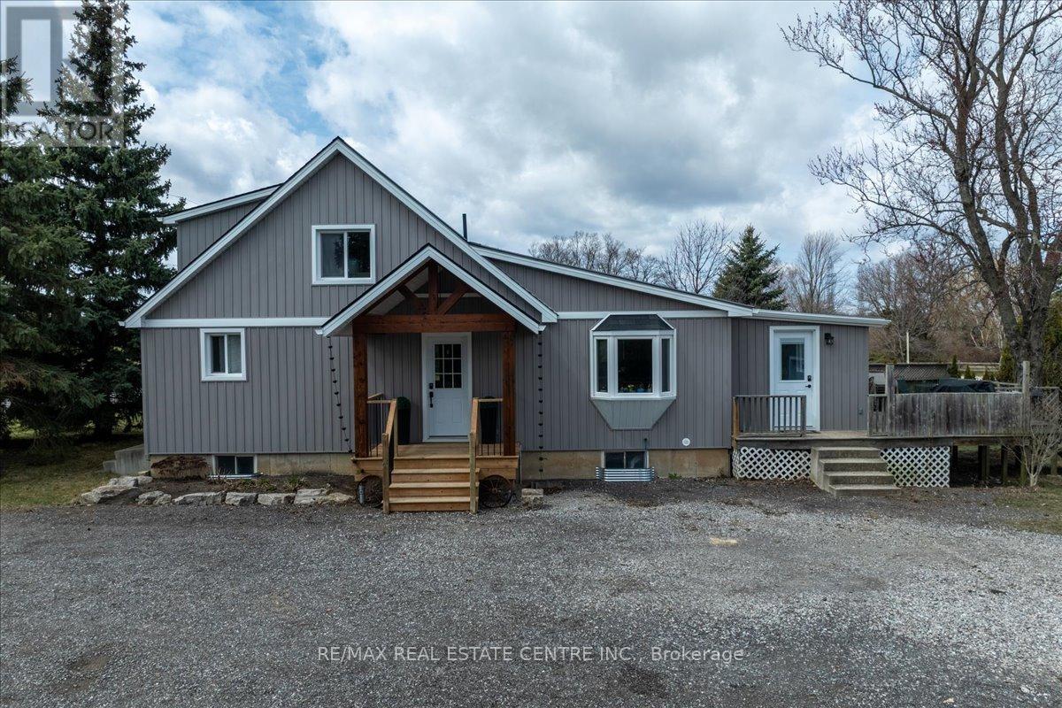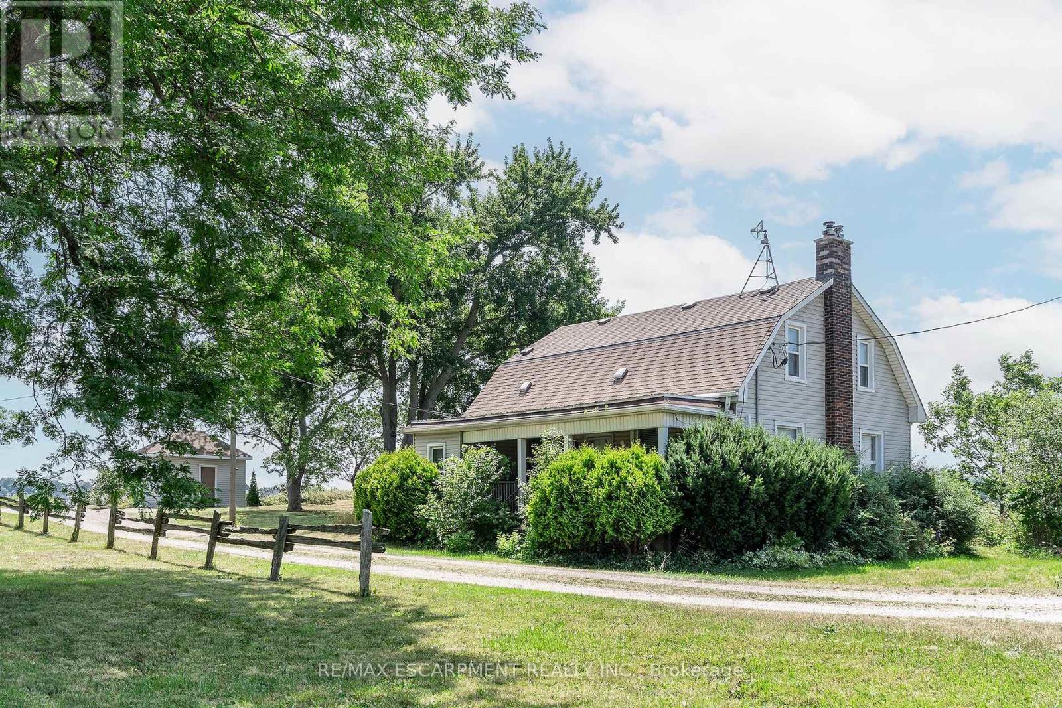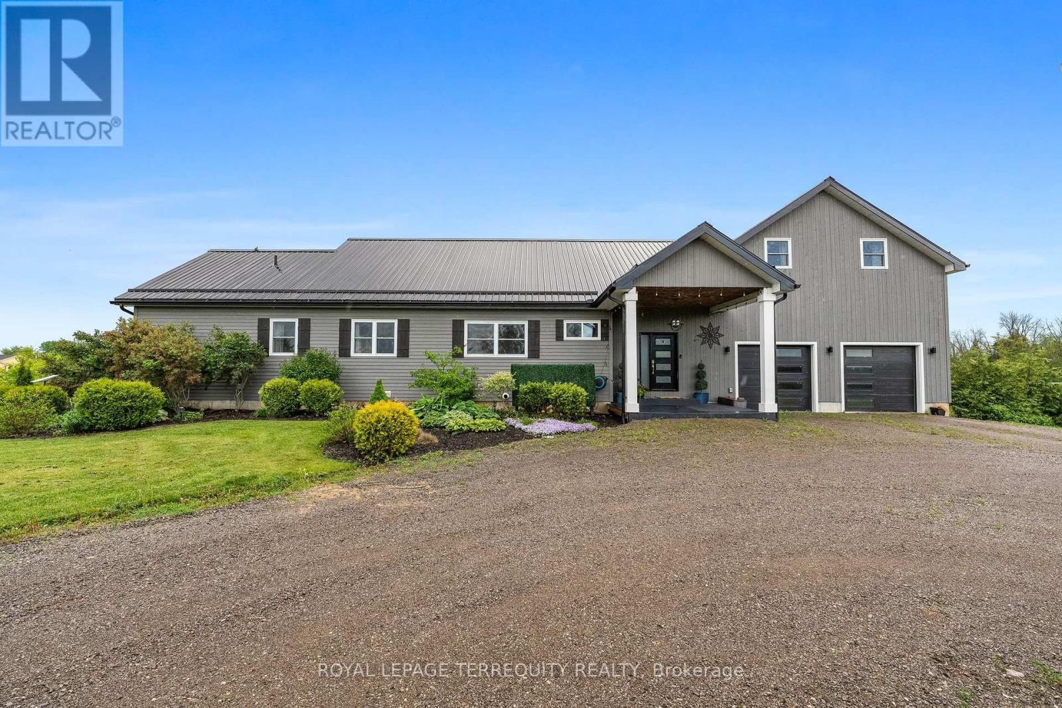105 Eva Drive
Woolwich, Ontario
Introducing 3+1 Bedroom 4 Washrooms Home with 2nd dwelling Legal basement Situated At 105 Eva Drive In Breslau. The House Features A Grand Foyer, An Open Concept Layout, 9-Foot Ceilings, Hardwood And Ceramic Floors, And A Modern Kitchen With An Island. The Second Floor Boasts A Luxurious Master Bedroom With A Walk-In Closet And En-Suite Bathroom, As Well As 2 Additional Bedrooms With Large Windows. Attached Garage And Private Driveway Allows For Up To 5 Parking Spots. This Gorgeous Home Is Located In A Highly Sought-After Location, With No More Developments On The Adjacent Land, Ensuring Privacy For The New Homeowners. Furthermore, A Park Is Slated To Be Built On The Adjacent L and, Adding To The Already Abundant Green Spaces And Parks In The Area. Conveniently Located Close To The Highway, Waterloo Airport, Schools, Parks, And Trails, This Home Is Ideal For Families Or Anyone Looking For A Comfortable And Luxurious Living Space. 1 Bedroom Legal Basement apartment with Separate side Entrance with Potential Rental Income. (id:60365)
79 Sunnyhill Road
Cambridge, Ontario
Welcome to this beautifully renovated detached bungalow! This charming home has been completely updated with modern finishes and high-end style. Step inside to discover sleek, contemporary laminate flooring throughout, and an open-concept great room that offers a bright and inviting living space. The brand-new kitchen features stylish cabinetry, ample counter space, and a cozy dining area perfect for family meals or entertaining guests. The bedrooms are well-sized, providing comfortable retreats for the whole family. There's even a provision for stackable laundry on the main floor for added convenience. The basement offers a large crawl space, ideal for all your extra storage needs. Enjoy outdoor living on the newly built wooden decks at both the front and back of the home. The private, spacious backyard is perfect for children to play, host gatherings, or simply unwind in the evening. Don't miss this move-in-ready gem book your showing today! Some of the pictures are virtually staged. (id:60365)
497 Regal Drive
London East, Ontario
This charming 3+1 bedroom side split home comes with two full kitchens and bathrooms, a family room on both the main and lower levels, and sits on a large 7,696 sq ft lot with a 361 ft perimeter. The lower level has a separate entrance with a walk-up, offering the potential to create a second unit. You will also enjoy a spacious garden, a single-car garage, and room for 4 more cars in the driveway. Ideal for both homeowners and investors, this property offers plenty of potential! Whether you are looking for a place to call home or just want a space that feels warm and welcoming, this one has it all. Sunlight pours in through the large windows, filling every room with natural light and creating a bright, cheerful vibe all day long. The layout is spacious yet cozy, perfect for relaxing or spending time with loved ones. This home is in a great neighborhood that is close to everything you need like parks, schools, and shops. The backyard is a peaceful escape with lots of room to unwind or entertain. It is the kind of home that just feels good the moment you walk in. Come see it for yourself as you might just fall in love. (id:60365)
229 Carroll Crescent
Cobourg, Ontario
Welcome to this beautifully maintained and thoughtfully updated home in the desirable east end of Cobourg just a short walk/drive to Lake Ontario, Cobourg Beach and scenic waterfront trails. Freshly painted throughout, this home features a newly renovated kitchen complete with quartz countertops, ample cupboard space, and stylish finishes. Step outside to a private, tranquil backyard perfect for relaxing or entertaining. The main floor offers flexible living options, including a second bedroom that can easily serve as a home office or cozy den. Downstairs, a versatile third room provides endless possibilities use it as a guest bedroom, recreation space, home gym, or workspace. This well-cared-for home is ideal for those seeking comfort, convenience, and a strong sense of community. Whether you're downsizing, starting fresh, or investing in a lifestyle change, this home can be tailored to suit your needs! (id:60365)
359 First Line
Haldimand, Ontario
Escape the hustle and discover this peaceful gem in Hagersville perfectly positioned on a stunning 150 ft x 150 ft lot, with wide-open fields and uninterrupted views as far as the eye can see. Whether you're starting out, settling down, or simply craving quiet country living, this charming 1.5-storey home delivers the lifestyle you've been looking for. With over 1,100 sq ft of thoughtfully laid out space, this 2-bedroom, 1-bathroom home offers cozy comfort and everyday functionality. The spacious 3-piece bath is conveniently located on the main floor, and the kitchen is equipped with slate grey appliances ready for your culinary adventures. Outside, enjoy peace of mind with recently updated windows, doors, siding, and roof all the big-ticket items already taken care of. And for those needing a little extra space, the newly built 394 sq ft detached garage is a dream fully heated and cooled, its perfect as a workshop, office, studio, or hobby space. Breathe in the fresh air, soak up the scenic views, and make this beautiful property your new beginning. Tranquility awaits in Hagersville. (id:60365)
3209 Regional Rd 56
Hamilton, Ontario
Welcome to this spacious 3-bedroom, 4-bathroom freehold townhome in the heart of Binbrook! Featuring a double car garage, a covered front porch, and a private patio, this home offers great indoor-outdoor living. Enjoy a finished basement with a half bath, and a generous primary suite with ensuite and walk-in closet. Located in a quiet, family-friendly area close to parks and schools. Freehold with low road fee move-in ready book your private showing today (id:60365)
159 Pine Martin Crescent
Kitchener, Ontario
Welcome to 159 Pine Martin Crescent in Kitchener. This 3 bedroom detached home sits in a quiet, family-friendly neighbourhood and backs onto greenspace and water with no rear neighbours. Built in 1998, it features a bright and functional layout with top floor laundry, a natural skylight in the main bath, and a fully finished basement that works well as a rec room or home office. A large sliding door off the main living area leads to a private backyard, perfect for entertaining or relaxing outdoors. Recent updates include new appliances and a freshly renovated front porch railing. Just minutes from schools, shopping, trails, and other amenities, this is a great family home offering comfort, space, and privacy. (id:60365)
37 Burris Street
Hamilton, Ontario
Charming 2.5-Storey Home Blending Character & Modern Comfort! This beautifully updated family home offers incredible curb appeal with the perennial gardens out front that are full of colour accompanied by a mature flowering pear tree. Step inside to timeless charm with original stained glass windows, gum wood trim, Hamilton bricks fireplace and architectural details throughout. Continue through to a fresh, modern interior featuring a new second-floor laundry room and an updated balcony perfect for morning coffee or evening relaxation. The home boasts three generous bedrooms and a fully finished loft with a brand-new bathroom, offering endless possibilities as a primary suite, office, guest space, or playroom. Yard space is ready for entertaining with new fencing and a large deck. Enjoy the convenience of a newly paved driveway and a detached garage equipped with a 250 volt outlet for those who drive electric. Rough-ins for a wet bar in the loft and a basement bathroom add potential to an already perfect home. Every detail of this home has been looked after including eavestroughs, replaced only 3 years ago and recently finished chimney which was capped for additional peace of mind. 37 Burris St, as wonderful in person as it is in photos. (id:60365)
2546 Wilson Street
Hamilton, Ontario
Ancaster BEAUTY with room to breathe from your neighbours!! This RENOVATED 3 Bed, 4 bath Home gives you COUNTRY LIVING with modern CONVENIENCES minutes away in either direction. The Main floor offers a LR/DR combo perfect for entertaining or family nights at home. MODERN Eat-in Kitch offers plenty of space for family meal nights, large island w/extra seating, S/S appliances and large pantry cupboards for extra storage. The main floor also offers the convenience of a master retreat w/3 pce ensuite and a 2 pce bath/laundry combo perfect for family living & convenience in mind. Upstairs offers 2 more spacious beds, one with a 3 pce ensuite and there is an additional 3 pce bath, a bathroom for each bedrm. Outside there is plenty of room for family games, a pool or the backyard oasis of your dreams. The Large garage/workshop is perfect for any hobbiest. You will not want to MISS THIS AMAZING property that checks all the boxes inside and is close to ALL CONVENIENCES including hwy access and all your shopping needs in either direction just MINUTES AWAY!!!!! (id:60365)
571 Catchmore Road
Trent Hills, Ontario
MULTI GENERATIONAL LIVING! Nestled on a quiet cul-de-sac along the picturesque Trent River, this exceptional property offers the perfect blend of tranquility, space, and modern convenience. Set on 4.25 acres, this three-bedroom, three-bathroom home is designed for both comfort and breathtaking water views.The main living space features an open-concept design with soaring vaulted ceilings reaching 17 feet at the peak, creating a bright and airy atmosphere. A walk-out balcony provides the perfect spot to take in the serene surroundings. The composite decking ensures durability and low maintenance, allowing you to fully enjoy the outdoor space. The finished lower level includes a games room and a dedicated office space, providing ample room for relaxation and productivity, along with a walk-out offering direct access to the backyard. Through the double-car garage is the spacious, self-contained in-law suite, spanning over 600 sq. ft. This private retreat includes its own kitchen, one bedroom, one bathroom, and a private balcony overlooking the river, making it ideal for multi-generational living or rental potential. Additional highlights include battery-operated blinds for added convenience, a durable metal roof, 1200kW Generac system, tankless water system, and a peaceful natural setting that enhances the homes appeal. This is an exceptional opportunity to own a slice of waterfront paradise, perfect as a family home, an entertainers dream, or a private retreat. Conveniently located just minutes to Waterfront Community of Campbellford, short drive to village of Warkworth and Castleton & Under 2Hrs To GTA. (id:60365)
106 Bushmill Circle
Hamilton, Ontario
Welcome to 106 Bushmill, beautifully updated from top to bottom, located on the most coveted street in the desirable Antrim Glen Adult Community. Impeccably maintained home, offering ample main level living space and a professionally finished basement. This bright and open bungalow has gorgeous hand-scraped oak floors. The living and dining rooms flow seamlessly together, perfect for family gatherings. The updated kitchen is stunning with quartz counters, including a quartz waterfall island with seating, custom cabinetry, quality appliances and a view of your award winning gardens. The cozy family room overlooks the backyard and has a walk out to your very private composite deck with screened in gazebo and stone patio. The landscaping and gardens are breathtaking, the proud recipient of several awards! The curb appeal is 10+ with your charming front porch and cascading water-feature. An in-ground sprinkler system provides carefree maintenance. Back inside, the main level offers two spacious bedrooms, including a primary retreat with walk-in closet, and two full bathrooms including a dreamy soaker tub. The updated glass railing leads you to the finished basement, featuring new carpet, two large bedrooms, a recreation room, two piece bathroom (with space for a shower) and a utility room with lots of storage. The home has been freshly painted in neutral designer decor. Custom window coverings adorn the windows. Attached garage with access through the main floor laundry room as well as to the backyard. Antrim Glen is conveniently located between Waterdown, Cambridge and Guelph. Offering a vibrant lifestyle community with heated salt water pool, sauna, BBQ area, a lounge and kitchen for large gatherings, billiards, shuffleboard, library, craft room, horseshoes, private vegetable garden plots, and wooded walking trails. Move in ready, all you need to do is unpack, relax and enjoy! (id:60365)
57 Lock Street
East Zorra-Tavistock, Ontario
Welcome to 57 Lock Street in the charming town of Innerkip. Be impressed by this sprawling bungalow built by Hunt Homes quietly situated in a family friendly neighbourhood. Offering over 1,800 of beautifully finished living space and a three car garage, this home is loaded with upgrades- refined design and timeless appeal throughout. An open concept main floor features the living room with high ceilings and a gas fireplace to create the perfect ambiance for your guests. The light and airy kitchen overlooks the dining and living area- perfect when hosting family and friends. A kitchen island, granite counter tops throughout, glass sliding doors to the back deck and main level laundry makes this home suitable for all of your family's needs. The spacious primary bedroom is located on the east wing of the home for added privacy- a walk-in closet and luxurious five piece bathroom with rainfall shower, soaker tub and double sinks. You will also find two additional generously sized bedrooms each with its own walk-in closet and a full four piece bathroom. The unspoiled lower level has a world of opportunity to fully finish for additional bedrooms with upgraded egress windows, a rough-in bathroom or in-law suite capability. The backyard is fully fenced that is great for small children or pets and entertaining. With just a short distance to nearby amenities, this home is close to schools, parks, and other convenience. This home will surpass your familys needs. (id:60365)

