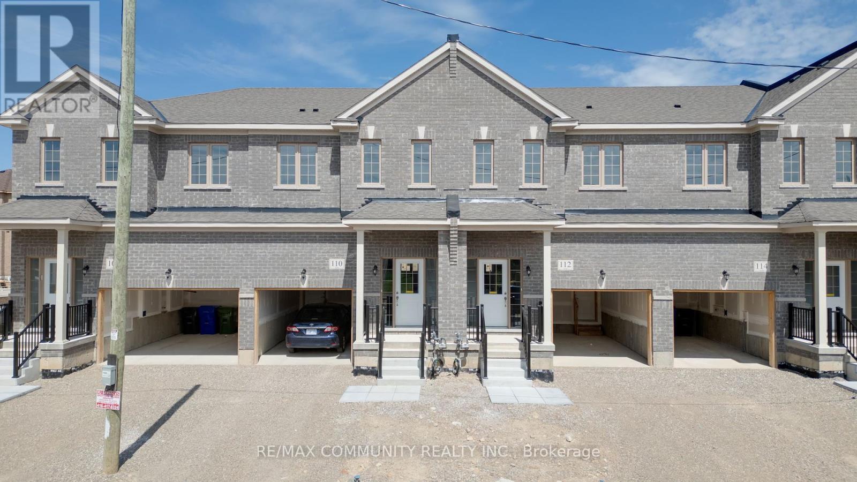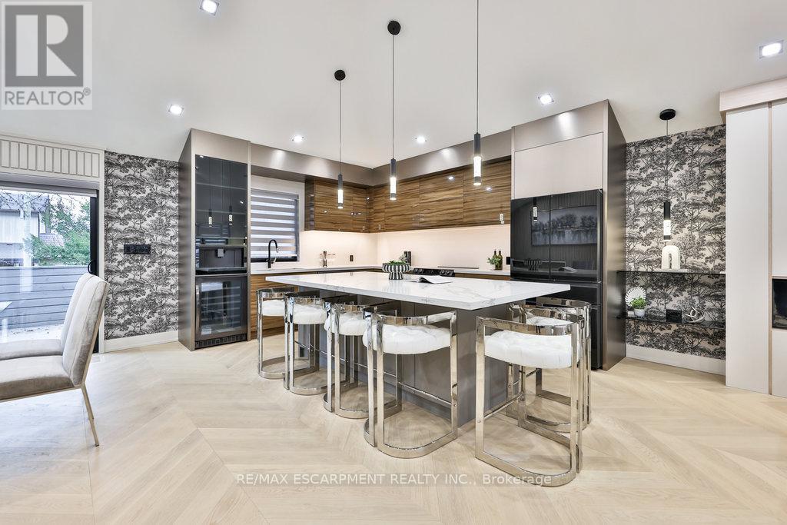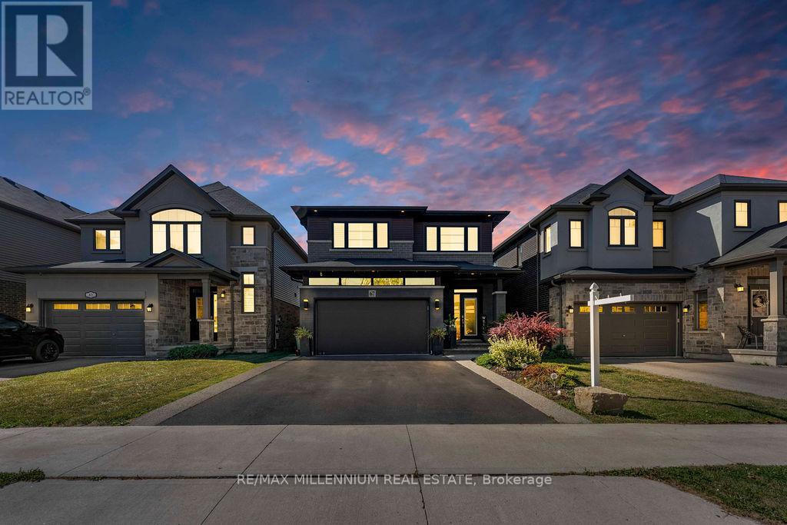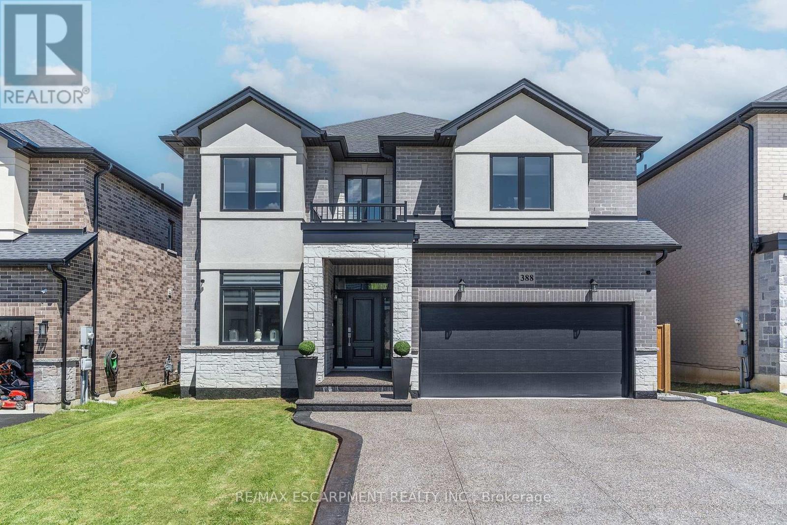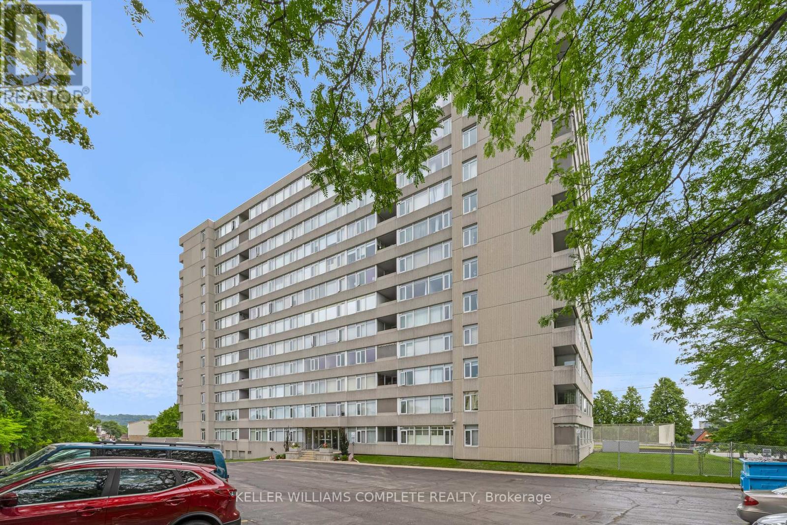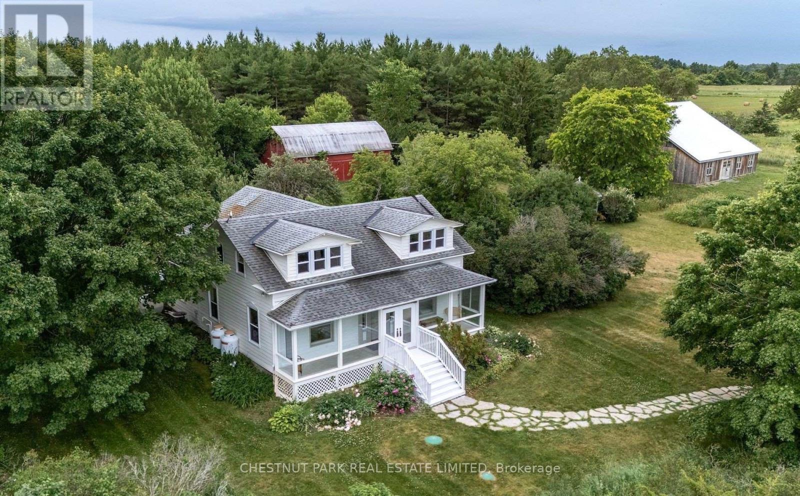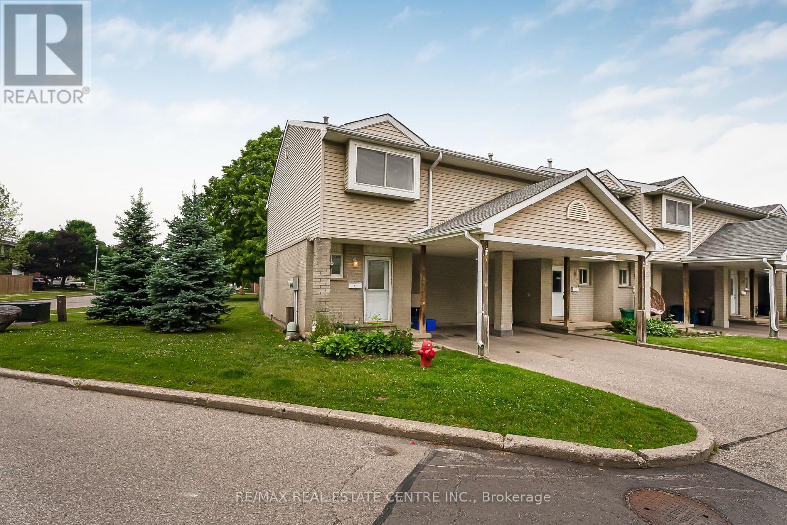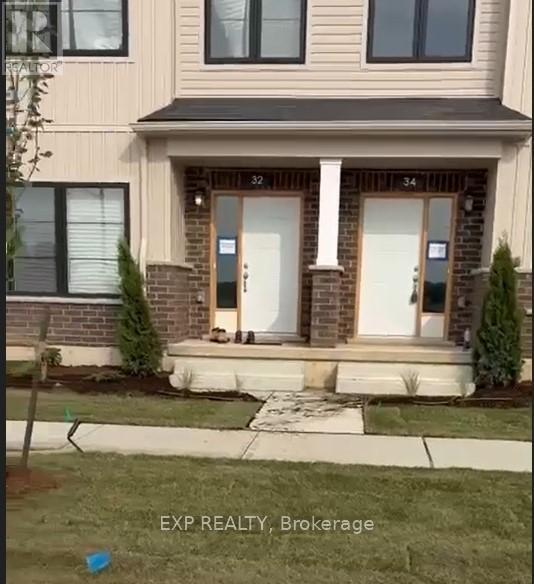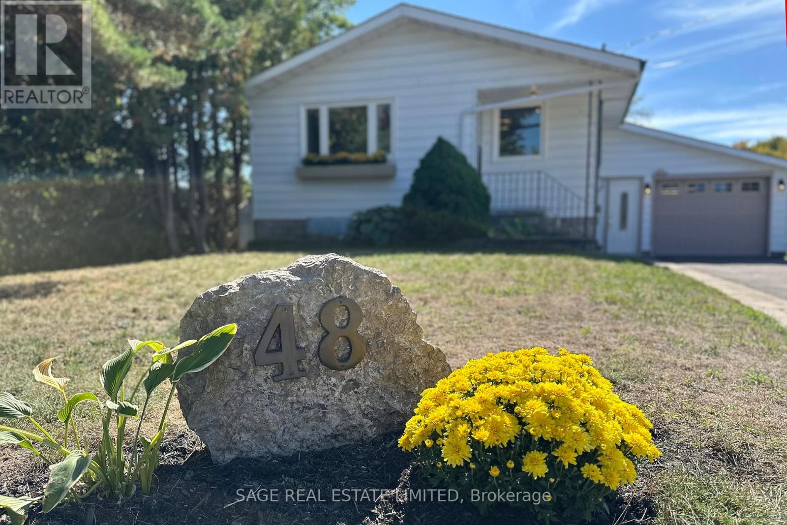110 Morgan Avenue
Southgate, Ontario
Welcome to your perfect home at a great value. This 3 bedroom, 2.5 bathroom townhouse in Dundalk offers over 1,650 sq. ft. of living space with an open main floor, 9 ft ceilings, large windows and a kitchen with stainless steel appliances. The primary bedroom comes with its own 3-piece ensuite, plus two more bedrooms upstairs. The unfinished basement is ideal for storage or ready to finish to your taste. With parking for two cars and a family-friendly layout, this is a smart move in a growing community. (id:60365)
55 West 22nd Street
Hamilton, Ontario
2,900 sq. ft. residence available for lease. Access the entire property, upper and lower levels, featuring 6 spacious bedrooms and 5 stylish bathrooms. From the porcelain-tiled foyer with quartz accents to the soaring vaulted ceilings, every detail has been thoughtfully curated. The open-concept layout seamlessly connects the living, dining, and kitchen areas, highlighted by chevron white oak hardwood flooring and abundant natural light. The chef-inspired kitchen boasts custom European walnut cabinetry, quartz countertops, and premium appliances, including a Samsung fridge and Fisher & Paykel built-in coffee machine. The inviting living room features a Valor electric fireplace framed in rift-cut white oak, creating a warm, sophisticated space. The luxurious primary suite includes vaulted ceilings, a Napoleon electric fireplace, and a spa-like ensuite with dual fogless LED mirrors and a glass-enclosed shower. The fully finished lower level provides additional living space, a second kitchen, and large bedrooms with custom-built-in closets ideal for guests, extended family, or multi-generational living. Outside, enjoy a beautifully landscaped exterior with stucco and composite teak panelling, an oversized wooden deck, and parking for up to 8 vehicles. This home perfectly blends contemporary elegance with everyday comfort. A six-month lease is also available. (id:60365)
67 Lexington Avenue
Hamilton, Ontario
Welcome to 67 Lexington Ave, modern Losani new build in vibrant Stoney Creek. This ~2,300 SQFT home sits on a premium lookout lot and greets you with a soaring, open-to-above foyer. Functional layout offers 4 generous bedrooms and 2 full baths on the upper floor; the primary features a gorgeous ensuite and walk in closet. California shutters throughout. Hardwood floors span the main level, anchored by an entertainers kitchen with extended cabinetry and an oversized island. Open concept living area showcase a custom TV backsplash plus designer accent walls in the dining room and upper loft. Separate garage entry to the finished basement with rec room and 3-pc bath - ideal for in-law/teen suite or potential rental. (id:60365)
388 Klein Circle
Hamilton, Ontario
MOVE IN READY, BEAUTIFULLY DONE ALMOST NEW 2 STRY!!! You will not want to miss this gem, with aggregated concrete drive and walkway & double garage. Prepare to be wowed by the grand open feel, hardwood floors, zebra blinds, pot lights and plenty of windows throughout exuding natural light. The main flr offers a cozy Liv Rm at the front of house open to the formal DR perfect for entertaining. The Eat-in Kitch is a chefs dream with butlers pantry, S/S appliances, beautifully done backsplash, quartz counters, extra tall cabinets and island w/additional seating open to the Fam Rm w/gas fireplace perfect for family nights at home. This floor is complete with a 2pce bath and the convenience of Main floor laundry/Mud rm w/plenty of cabinets for storage. Upstairs offers plenty of space for any growing family offering loft area, master bed offers walk-in closet and spa like ensuite, there are 4 additional beds 2 with a jack & jill bath for added convenience and an additional 5 pce bath. The lower level awaits your finishing touches. The fully fenced backyard offers small deck area to enjoy your morning coffee or evening wine and a massive aggregate concrete patio area for all your entertaining and unwinding needs. Do NOT MISS this spectacular home moments to all conveniences and amenities as well as Redeemer University. (id:60365)
608 - 40 Harrisford Street
Hamilton, Ontario
Discover effortless condo living in this beautifully updated 3-bedroom, 2-bathroom apartment nestled in a well-maintained building in Hamilton's desirable Red Hill neighbourhood. This spacious unit offers a modern, airy feel thanks to new neutral flooring and fresh paint throughout (2023). The standout kitchen is sure to impress, freshly done (2023) featuring crisp white cabinetry, sleek quartz countertops, and brand new stainless steel appliances perfect for daily living and entertaining alike. Enjoy generous principal rooms filled with tons of natural light with this southern/western exposure unit with incredible escarpment views. It features a large open-concept living and dining area that seamlessly extends to your private balcony, ideal for morning coffee or evening relaxation. The primary suite offers an ensuite bath, while two additional bedrooms provide flexible options for guests, a home office, or family needs. Residents of this well-managed building enjoy a host of amenities, including an indoor pool, tennis/pickleball court, exercise room, sauna, party room, and more all within close proximity to Red Hill Valley trails, schools, shopping, and easy highway access. This move-in ready condo combines modern updates with a spacious layout in a prime Hamilton location. Dont miss your chance to call it home! (id:60365)
1472 County Rd 7 Road
Prince Edward County, Ontario
Featured in House & Home, this celebrated design retreat redefines elevated country living in Prince Edward County. Set on 15+ acres across two separately deeded lots, the property centres around an iconic 1850s farmhouse that has been transformed into a playful yet sophisticated escape featuring soaring cathedral ceilings, original barn beams, curated vintage furnishings, and richly layered textures throughout. With 4 bedrooms and 2 baths, the main residence operates as a fully licensed short-term rental with a strong income history and loyal following, offered turnkey and fully furnished. The adjacent parcel includes two striking barns; one preserved in its original character, the other reimagined by ERA Architects, known for their work on the Drake Devonshire and Brighthouse. Substantial progress has been made toward rezoning the site for event use, with the potential to host up to 100 guests. With elevated views across the countryside and water vistas toward the Bay of Quinte, this lot also presents an exceptional opportunity to add a second residence or create a private multi-home compound that blends nature, design, and lifestyle. With deeded waterfront access and a location minutes from some of PECs most notable wineries and restaurants, the Wilda Farmhouse isn't just a home, its a destination, a brand, and a canvas for your next chapter. (id:60365)
16 Lakeshore Drive
Hamilton, Ontario
A Beautifully Designed Waterfront Residence With Rarely Offered PRIVATE Sandy Beach Access And Unobstructed Views Of Lake Ontario And The Toronto Skyline. Extra Long Private Drive Provides Access To 2-Car Garage And Workshop, Fully Fenced Playground, And Covered Main Entrance To The Residence. A Private Hallway Off The Main Foyer Leads To 2 Spacious Bedrooms, 5pc Bath And Primary Suite Featuring A Large Walk-In Closet With 4pc Ensuite And French Doors Leading Out To The Fully Fenced Playground. Open Concept Main Living Space Features Vaulted Ceiling With Wood Trim Detail, New Wood Burning Fireplace With Stone Surround, And Large Windows Throughout To Bathe The Entire Home In Natural Light And Offer Undisturbed Views Of The Waterfront From The Kitchen, Living Room And Dining Room. French Doors From The Living Room Lead To A New Wood Deck With A Separate Swim Spa And Hot Tub For Year-Round Enjoyment. Mature Trees Line The Rear Gardens And Perfectly Frame The Lake Views From Every Vantage Point, Including The Outdoor Bar And Interlock Patio At The Gardens Edge, Just Before The Propertys Private Beach Access. A True Sanctuary By The Lake With Easy Access To Modern Amenities Including N/S Service Rd, QEW, Shopping Centres, Fifty Point Yacht Club, Newport Yacht Club, Public And Private Schools In Area. (id:60365)
1472 County Rd 7 Road
Prince Edward County, Ontario
Featured in House & Home, this celebrated design retreat redefines elevated country living in Prince Edward County. Set on 15+ acres across two separately deeded lots, the property centres around an iconic 1850s farmhouse that has been transformed into a playful yet sophisticated escape featuring soaring cathedral ceilings, original barn beams, curated vintage furnishings, and richly layered textures throughout. With 4 bedrooms and 2 baths, the main residence operates as a fully licensed short-term rental with a strong income history and loyal following, offered turnkey and fully furnished. The adjacent parcel includes two striking barns; one preserved in its original character, the other reimagined by ERA Architects, known for their work on the Drake Devonshire and Brighthouse. Substantial progress has been made toward rezoning the site for event use, with the potential to host up to 100 guests. With elevated views across the countryside and water vistas toward the Bay of Quinte, this lot also presents an exceptional opportunity to add a second residence or create a private multi-home compound that blends nature, design, and lifestyle. With deeded waterfront access and a location minutes from some of PECs most notable wineries and restaurants, the Wilda Farmhouse isn't just a home, its a destination, a brand, and a canvas for your next chapter. (id:60365)
473395 County Road 11
Amaranth, Ontario
Beautifully Renovated Victorian Style Farmhouse On A Massive 5+ Acres Of Land W/ Barn, Detached 2 Car Garage, Spring Fed Swimming Pond, Beach Bunk House, Fenced In Paddocks, Chicken Coop And Potential For So Much More! This Well Appointed Family Home Features 4 Beds & 2 Baths And A Spacious Main Floor Layout W/Breathtaking Country Views. Excellent Upgrades And Unique Features, Throughout Including Hand Crafted Crown Mouldings, Custom Built In Closet & Storage In Mudroom, Country Style Kitchen With New Appliances & Wood Beams & Breakfast Bar. Cozy Living Room W/ Rare Wood Burning Stove. Enjoy The Peace & Privacy Of Country Cottage Living With The City Life Ameneties At Your Fingertips. Only 5 minutes from the Town of Orangeville - Large Supermarkets, Great High schools & French Immersion Primary Schools, Health Clubs, The Headwaters Hospital & Just 30 Minutes From Pearson International Airport! (id:60365)
1 - 125 Sekura Crescent
Cambridge, Ontario
Perfect for first-time homebuyers! Step into this carpet-free, open-concept townhome that radiates charm and functionality. The main level features a modern kitchen, complete with stainless steel appliances and a stylish backsplash. Through the sliding glass doors, you'll find a private rear patio ideal for BBQs, relaxing with patio chairs, or cultivating a small garden. The second floor boasts a spacious primary bedroom, creating a cozy retreat. The recently renovated and finished basement offers valuable additional living space perfect for a home office, media room, or play area. This is a great opportunity in a vibrant, well-connected community. (id:60365)
11 - 34 Balladry Boulevard
Stratford, Ontario
This charming townhouse in Stratford offers affordable, elegant living close to local attractions. Ideal for professionals or anyone who loves Stratford. Newly built with 3 beds, 3.5 baths, modern elevation, laminate flooring on the second floor, open concept layout, quartz countertops, stainless steel appliances, large walk-in closet, and a 3-piece ensuite in the primary bedroom. Features a private driveway, garage, and proximity to a strip mall. Don't miss this lease opportunity. (id:60365)
48 Queen Street
Kawartha Lakes, Ontario
Bobcaygeon - Quintessentially cute and affordable on Queen. Older two-bedroom home nestled on a decent-sized lot on a quiet dead-end street in the heart of Bobcaygeon. This starter home has all that you need. Large eat-in kitchen full of light with two big windows, plenty of counter, newish appliances, a good number of cupboards, open to an extensive living room that could easily accommodate a dining area if you wanted it. The modernized bathroom is down the hall with two shower heads for him and her and a deep soaker tub for those nights you need to be easy on the muscles. Two back bedrooms with windows looking onto the back garden and lots of sky. The back stairs wander down to a large landing, back door, breezeway and entrance to the semi-finished lower level. You can decide what is best in this down-under space, with its Napoleon propane stove, windows, an old-fashioned fruit cellar, laundry and excellent space for a workshop or storage. The main room can be for your family room and office, or recreation room and quiet sitting area. Endless possibilities. In the back garden you have a clean slate to make it what you imagine. A large deck at the end of the breezeway, immediate access to the garage and a variety of areas for a garden shed. Fenced, semi-private and just the kind of yard you expect in a cottage country Village. It truly is an ideal starter home. Lots for you to improve on and make your own. Easy to maintain, easy to manage month to month and just darn cute. Walking distance to the lake and Trent-Severn Waterway, Kawartha Dairy, all the shops and cafes Bobcaygeon has to offer. This will not disappoint you. Within two hours of the GTA, Lindsay is down the road, surrounded by lakes and trails. A simpler life than the big city centre can be had with this home on Queen. Come take a peek. (id:60365)

