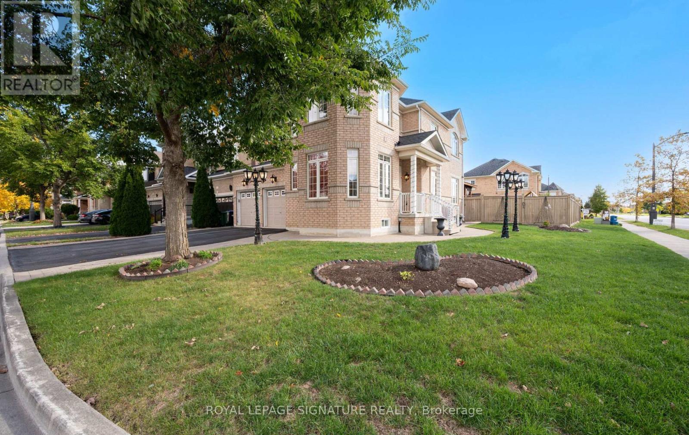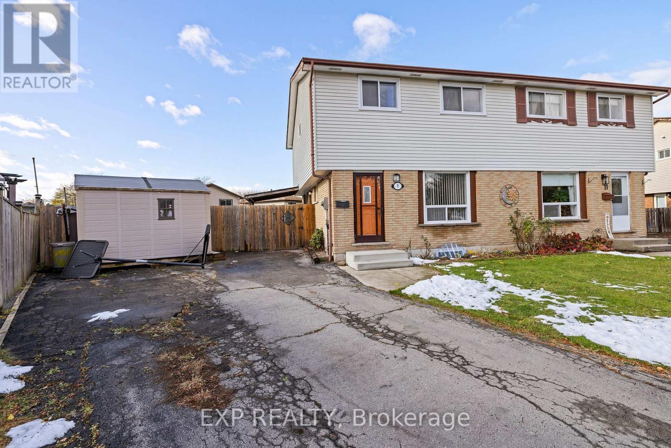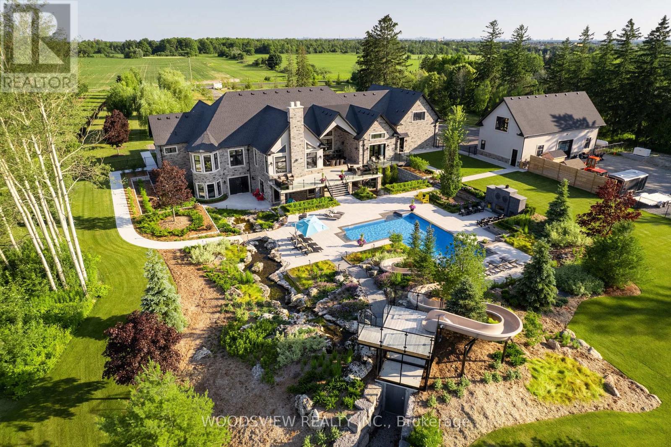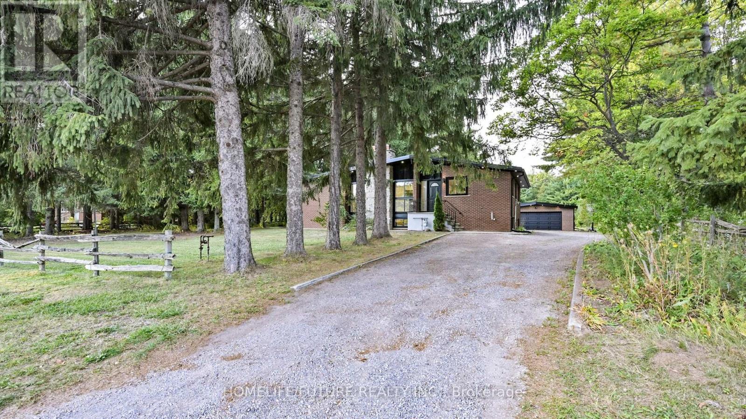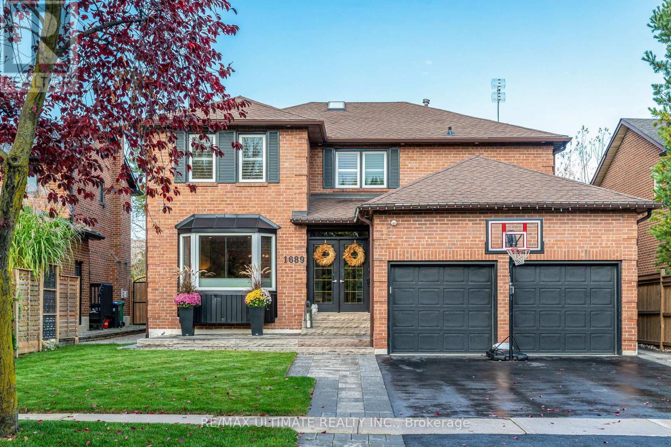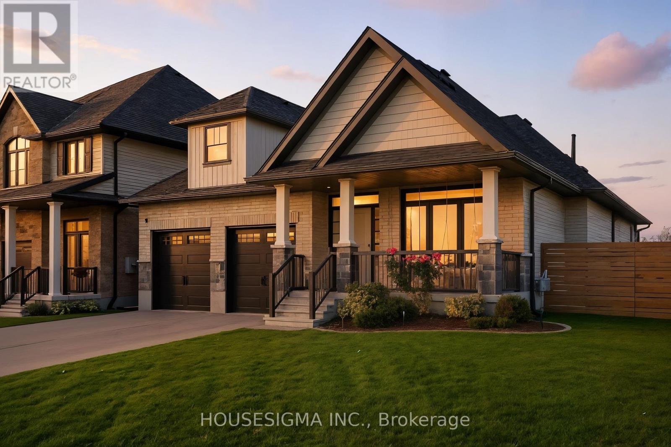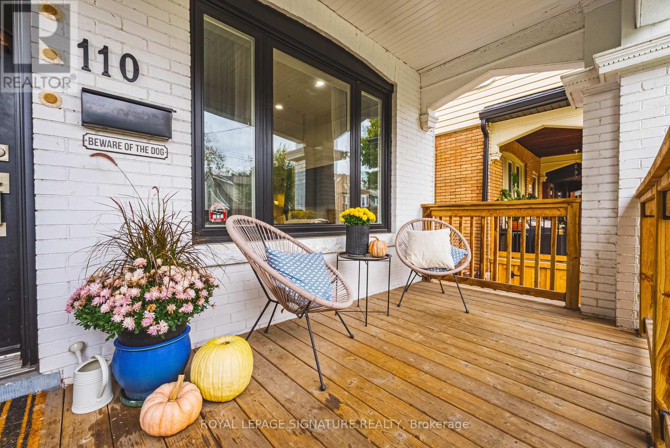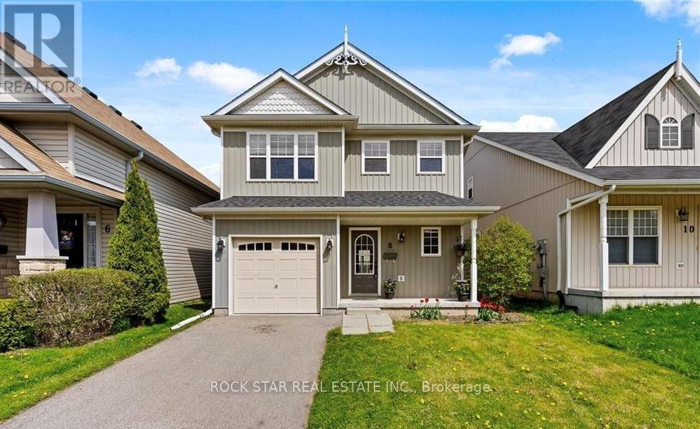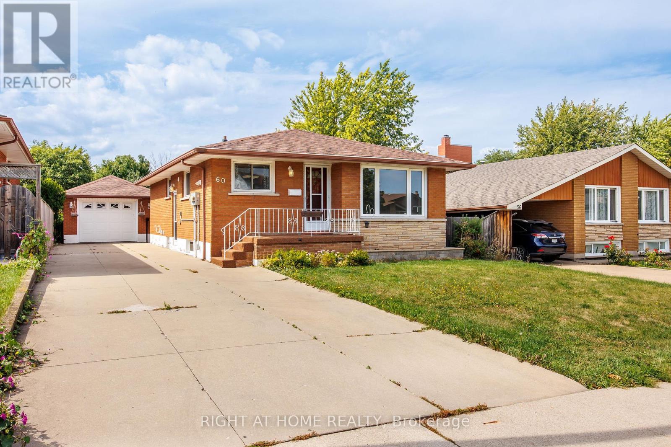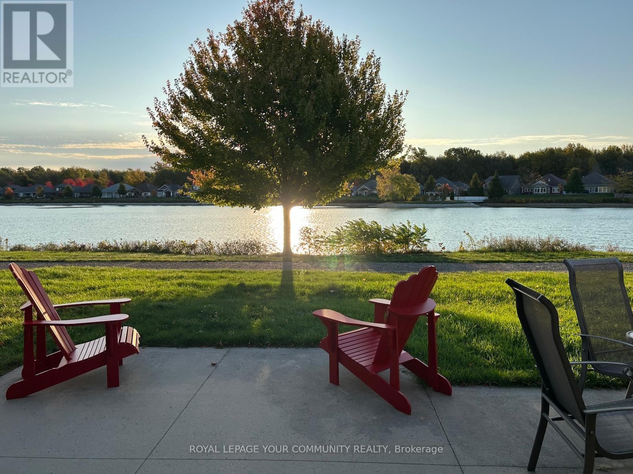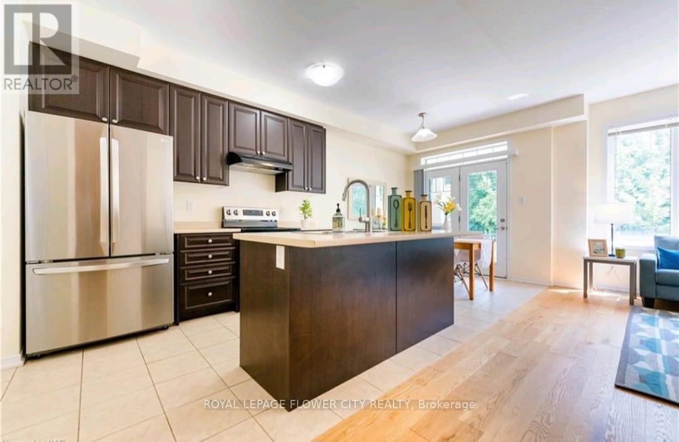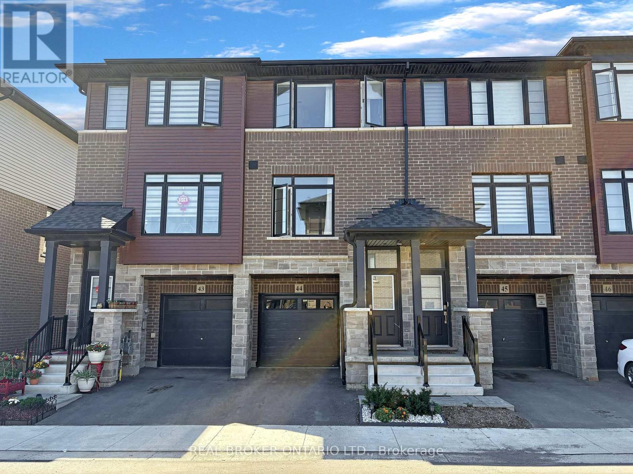489 Van Kirk Drive
Brampton, Ontario
Move up to this spacious 4-bedroom well-maintained family home with over 3400 sq ft of bright airy living space, a finished basement, and a2-car garage. Sitting on a corner lot near to Van Kirk & Mayfield, it is located only minutes from Hwy 410, top-rated schools, shopping, and parks. The front yard boasts an inviting curb appeal with its beautifully manicured lawns and flower beds, an automatic sprinkler system, and accented by three garden pole lamps. The ground floor features a separate study/office for work-at-home needs, and separate family and dining rooms. From inside, access the 2-car garage via the ground floor laundry room. An elegant oak staircase with wooden spindles leads up to four generous-sized bedrooms. The primary features a deep spacious walk-in closet and a large double-sink en-suite, shower, and soaker tub. Two other bedrooms also have their own private ensuite bathrooms. The professionally finished basement features a modern kitchen, a large bedroom, and full bath - ideal for guests or extended family, or even an additional home office. A central vacuum system keeps this entire home in truly spotless condition. Step out from the kitchen out onto a large, covered patio, built over tiled ground - no undergrowth ever. The fenced private backyard is among the largest in the neighbourhood and features a lush green lawn perfect for family fun and entertaining. Additional highlights include an EV charging outlet in the garage, a 5-camera security system, a garden shed, and seven appliances: main floor fridge, stove, dishwasher, washer, dryer, basement fridge & stove, all light fixtures, and window coverings. New roof was completed this summer (id:60365)
9 Cleveland Place
Hamilton, Ontario
Welcome to 9 Cleveland Place on the Stoney Creek Mountain! Nestled on a quiet cul-de-sac, this well-maintained semi-detached home offers the perfect blend of comfort and functionality. Featuring four spacious bedrooms and three bathrooms, it's ideal for families or anyone looking for extra space. The main floor boasts a bright and inviting layout that's perfect for entertaining or relaxing, while the finished basement adds valuable living space-ideal for a recreation room, home office, or guest suite. Step outside to a private backyard oasis complete with an on-ground pool, a beautiful deck, and a fully fenced yard, perfect for summer gatherings and outdoor enjoyment. With parking for up to four vehicles, this home provides both convenience and practicality. Located in a desirable, family-friendly neighbourhood close to parks, schools, shopping, and highway access, this property has it all and is ready to welcome you home. OPEN HOUSES Saturday Nov 22nd 2-4pm and Sunday Nov 23rd 2-4pm (id:60365)
6468 Bethesda Road E
Whitchurch-Stouffville, Ontario
Welcome to an extraordinary residence where timeless elegance meets contemporary design. Nestled on a gated 10-acre estate, this architectural gem spans approximately 12,500 square feet and showcases the artistry of acclaimed interior designer Kimberly Capone. The result is a flawless fusion of modern sophistication and classic luxury. Step into a grand foyer beneath soaring 12-foot ceilings, where light-filled, interconnected living spaces unfold, ideal for hosting everything from intimate evenings to lavish celebrations. The living room stuns with its 19-foot cathedral ceilings, exuding both grandeur and warmth.At the heart of the home, a chefs dream kitchen by Bloomsbury awaits. Anchored by a 12-foot island, this space is outfitted with Wolf appliances, custom cabinetry, and marble surfaces crafted for both everyday meals and gourmet creations. he elegant coffered-ceiling dining room offers panoramic views that elevate every dining occasion. The primary suite is a serene escape, complete with oversized windows, a generous walk-in closet, and a spa-inspired ensuite featuring a soaker tub and a luxurious walk-through shower. Four additional bedrooms each offer their own distinctive style and premium finishes. The home includes eight beautifully appointed bathrooms, a full lower level equipped with its own kitchen, bedroom, gym, sauna, and two bathroomscreating a perfect retreat or in-law space. A private one-bedroom guest suite adds a third kitchen, bathroom, and laundry, ideal for extended family or visitors.Car enthusiasts will appreciate the nine-car garage capacity, including a 1,600-square-foot detached garageboth with heated floors. Outdoors, the professionally designed landscape by award-winning Genoscape transforms the property into a private resort. A dramatic 120-foot waterfall, a thrilling 100-foot waterslide, and a resort-style pool promise endless summer enjoyment.More than a home, this is a landmark estate where luxury, comfort, and artistry converge. (id:60365)
474 Taunton Road
Ajax, Ontario
Welcome To This Beautifully Upgraded Home On Nearly 3 Acres, Offering The Perfect Blend Of Modern Luxury And Country Living Just Minutes From The City. Fully Remodeled Interior Features A Stunning Custom Kitchen With Premium Finishes, Gas Stove & High-End Appliances, Modern Pot Lights, And Newly Updated Bathrooms. Enjoy Peace Of Mind With New Appliances, Owned Tankless Water Heater, New Ac & Water Filtration System. Bright Thermo Windows Throughout For Comfort & Efficiency. Separate Entrance To Basement Provides Ideal In-Law Suite Or Rental Potential. Oversized Detached 2-Car Garage For Storage/Parking. Prime Location - Minutes To Hwys 401 & 407, Shopping, Schools, Fitness Centers, Golf & Transit. Recently City-Approved Municipal Water Line To Property. A Rare Opportunity To Own A Spacious, Move-In Ready Home With Land, Location & Excellent Future Development Potential. "Please note: you may not be aware that the property boundaries extend approximately 300 feet beyond the back fence. Access to this portion of the property is available through the gate. (id:60365)
1689 Copseholm Trail
Mississauga, Ontario
Welcome to 1689 Copseholm Trail, where space, privacy, and timeless elegance come together. If you've been searching for a home that truly has it all, this beautifully renovated and upgraded home, delivers moder comfort, stylish finishes, and a turnkey move-in ready experience, featuring three full bathrooms on the second floor, a rare find, including two bedrooms with their own ensuite. Offering exceptional warmth and functionality. It features 3,220 sq. ft. of above-grade living space plus a spacious 1,609 sq. ft. lower level, providing the perfect balance of comfort and sophistication for family living and entertaining. The home showcases numerous upgrades throughout, blending comfort and style in every corner, with $$$ spent in upgrades. Set on a picturesque pool-size lot with no neighbors behind, this property backs onto lush, mature trees, creating a truly private oasis you'll immediately appreciate. Inside, you'll find an expansive layout ideal for both family living and entertaining. Every room is generously sized, and the stunning primary bedroom retreat is a showstopper, featuring a large seating area, ample space, and a serene ambiance. Step outside to your pool-sized backyard, surrounded by beautiful greenery and complete privacy, perfect for summer gatherings or quiet relaxation. Located in one of Mississauga's most desirable pockets, Rockwood Village, bordering Toronto, this home is steps from highly rated schools, parks, trails, and green spaces, with easy access to Highways 401, 427, and 403, and all nearby amenities. This property combines convenience, tranquility, and elegance, a rare find that truly has it all. Book your private showing today! (id:60365)
106 Cutting Drive
Centre Wellington, Ontario
Welcome to 106 Cutting Drive, Elora, a stunning, move-in-ready bungalow that masterfully blends modern luxury with serene privacy. Nestled on a spacious corner lot, this home is beautifully fenced, offering both elegance and seclusion.With over 3000 sqft of finished living space, this residence features 2 + 2 bedrooms, 3 full bathrooms, and a fully finished basement, creating a layout thats as comfortable as it is versatile. Its well-suited for families, professionals, or even multigenerational living.Step inside to discover an open-concept design filled with natural light, sleek finishes, and a gas fireplace anchoring the living room. Its the perfect setting for cozy evenings. The kitchen is modern and functional, centered around a welcoming island and plenty of smart storage, ideal for everyday living or entertaining friends.The finished lower level adds a whole new dimension to the home, with additional bedrooms, a full bath, and generous open space that can serve as a recreation area, guest suite, or even home office setup.Practical touches abound, from the 2-car garage to the ample driveway parking, making hosting a breeze. Outdoors, enjoy your own private retreat. The expansive fenced yard provides room for gardens, play areas, or peaceful evenings under the stars. All of this sits on a corner lot that maximizes space, light, and flexibility.When you step outside the gate, Eloras charm is right at your fingertips. You're just minutes from scenic walking trails like the Bissell Loop and Riverwalk paths, as well as the dramatic Elora Gorge Conservation Area with its limestone cliffs and stunning views. The Elora Cataract Trailway offers longer routes for biking or country strolls. And of course, downtown Elora, with its historic streets, galleries, cafes, and boutiques, is only a short drive or pleasant walk away. (id:60365)
110 Kensington Avenue S
Hamilton, Ontario
Welcome to 110 Kensington Avenue South! Set in the heart of the desirable Delta neighbourhood,this beautifully renovated home blends 1920s character with modern comfort. Just steps from Gage Park and a short walk to the shops and cafés of trendy Ottawa Street, this property offers the perfect mix of charm, convenience, and community. Curb appeal shines with an inviting front porch, beautifully framed with exterior lighting. Inside, bright open-concept living features stunning engineered hardwood flooring, fresh paint, crown moulding, baseboards, and elegant trim. The dining room highlights a sophisticated coffered ceiling with a statement light fixture-ideal for entertaining. The kitchen impresses with white cabinetry, pantry, quartz countertops, stainless steel appliances, double sink, and modern backsplash, with a walkout toa private, fenced backyard complete with a patio-perfect for relaxing or hosting. Additional updates include newer windows and exterior doors, newer shingles, upgraded electrical and plumbing fixtures. Located in a family-friendly neighbourhood surrounded by mature trees,trails, parks, schools, and transit, this home offers classic charm, thoughtful upgrades, and easy access to the best of Hamilton living. Come see for yourself. (id:60365)
8 Chicory Crescent
St. Catharines, Ontario
Beautiful 2 Storey Energy Star Home, Quiet Family Friendly Neighbourhood In The Heart Of St. Catharines. Open Concept, Main Floor With Good Size Kitchen, Appliances Included, Large Dining Area, Spacious Living Room and Powder Room. Walkout From The Kitchen To Fully Fenced Backyard. The Second Floor Has 3 Great Size Bedrooms, 2.5 Bathrooms. Great size Master Bedroom With 2 Closets And A 4pc Ensuite! Large Finished Rec Room In The Basement Makes It Great For Entertaining. Close To Shopping, Schools, Parks And Many More Local Amenities! Available January 1st, 2026. Tenants Pay All Utilities. (id:60365)
60 Champlain Avenue
Hamilton, Ontario
Suitable for Extended Family or Two Families!!! Upgraded 3+2 Bdrms 2 Full baths (Basement legal unit is rented separately). Warm and welcoming solid brick bungalow in a family-friendly neighborhood on a very quiet street! Open concept kitchen and living room. Tankless HWT will not let you down if you like to take hot shower without having to worry about hot water running out. Private front entrance. Fenced, sun-drenched rear yard is perfect for children or pets. Newly added concrete patio, sunning pad, and pergola make this a wonderful retreat. Recently Finished Legal Lower Unit with 2 Bedrooms, 1 Full Bathroom, Breakfast Area combined with Living Room. Welcoming, Bright and Modern Lower Unit. Better in Price, Upgrades, Condition, Usefulness and Space than a unit in a rental high-rise building. Everything you need for quiet and comfortable life as a Tenant you are going to find it here.2 Parking Spots on Driveway + 1 Inside Oversized Garage , Perfect for Entertainment Backyard.Close to all amenities, including parks, schools, shopping, highway access, and Confederation GO Station. (id:60365)
541 Stornoway
Huron-Kinloss, Ontario
INVERLYN LAKEFRONT - LIFESTYLE BUNGALOW FOR RENT (IS ALSO ABAILABLE FURNISHED For an Additional $400/m): This is a modern, deluxe, condominium bungalow in the Inverlyn Lake Estates luxury development. The house is west side lakefront so overlooks Inverlyn Lake and the morning sunfrom the covered patio. The house was custom built in 2015. This 1,667 sq. ft., 3 bedroom, 2 bathroom bungalow boasts an open concept great room with 10' tray ceiling and stunning views.With 9' ceilings thru the remainder, the efficiently designed kitchen offers ample storage,walk-in pantry and counter space. Patio doors off the dining room lead to a covered back deck overlooking the lake. The spacious Primary Bedroom overlooks the lake and offers both a large ensuite and walk-in closet. There is also a 1.5 car attached garage with a loft storage space. Heating and cooling HVAC for this tastefully decorated unit is provided by heat pump and in floor services. Inverlyn Lake Estates is an approx. 150 unit "Vacant Land" condominium, which means the homeowners are entirely responsible for their own property. The condominium corporation looks after the common elements only, which includes: the clubhouse, pool, roads, lake, pathways etc. It also includes a 90-acre woodlot adjacent to the residential area with walking trails, picnic area and RV park. There is also optional access to a garden plot at a nominal extra cost and personal golf cart access and discounts at a local golf course. All measurements are approximate. Common element amenities: BBQs Permitted, Club House, Community BBQ, Exercise Room, Games Room, Media Room, Party Room, Pool, Visitor Parking. Tenant Is responsible to pay for their own Hydro and obtain tenant's insurance. (id:60365)
3 - 8273 Tulip Tree Drive N
Niagara Falls, Ontario
Discover the perfect blend of modern elegance and comfortable living in this beautifully presented three-bedroom townhouse, nestled in one of Niagara Falls' most sought-after and convenient neighborhoods. This home has been thoughtfully upgraded and is meticulously maintained, offering an ideal sanctuary for discerning tenants seeking style, space, and a prime location.Step inside to be greeted by a bright and inviting open-concept layout on the main floor, seamlessly connecting the living, dining, and kitchen areas-an ideal space for both daily living and entertaining. The great room feature rich, durable engineered hardwood flooring, providing a warm and sophisticated aesthetic that is both easy to clean and built to last. The heart of this home is the stunning, upgraded kitchen, designed to inspire the home chef. It is appointed with sleek stainless steel appliances and an abundance of cabinetry, offering ample storage for all your culinary essentials. The elegant, upgraded staircase leads you to the private quarters, where you will find three generously sized bedrooms. Retreat to the spacious master bedroom, a true private oasis complete with a convenient and well-appointed 3-piece ensuite bathroom. All bedrooms are thoughtfully carpeted with quality broadloom, creating a soft, warm, and quiet atmosphere for restful nights. Embrace unparalleled convenience with this home's exceptional location. You are merely minutes away from a wealth of local amenities. Enjoy nearby parks for weekend picnics, excellent schools for families, and the community centre for recreation and activities. For all your shopping needs, major retailers like Costco and many more are just a short drive away, making daily errands a breeze. **The tenant is responsible for all utilities (Gas, hydro,Hot Water Tank Rent, water & sewer, internet)**. ##Tenant will have to have his own Content Insurance##. *No Smoking allowed in the House*. #Tenant is responsible for Grass cutting and Snow Removal#. (id:60365)
461 Blackburn Drive
Brantford, Ontario
Just two years old and filled with thoughtful upgrades, this West Brant townhome offers a rare opportunity to lease a space that feels more like a home than a rental. The open-concept design is enhanced by premium finishes, upgraded light fixtures, and a stylish kitchen with quality appliances. Enjoy the convenience of a single-car garage with storage and automatic opener, plus private outdoor living with both a patio and a second-level deck. Previously owner-occupied, the home has been enhanced with comfort features including a furnace UV filter, central air conditioning, and a complete water treatment system with softener and reverse osmosis. The combination of modern upgrades and designer touches makes this a standout property for those seeking style, functionality, and comfort. Come see the difference this home offers. (id:60365)

