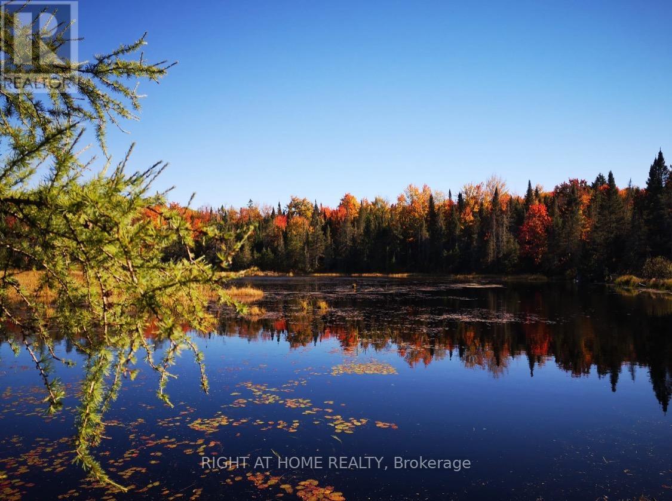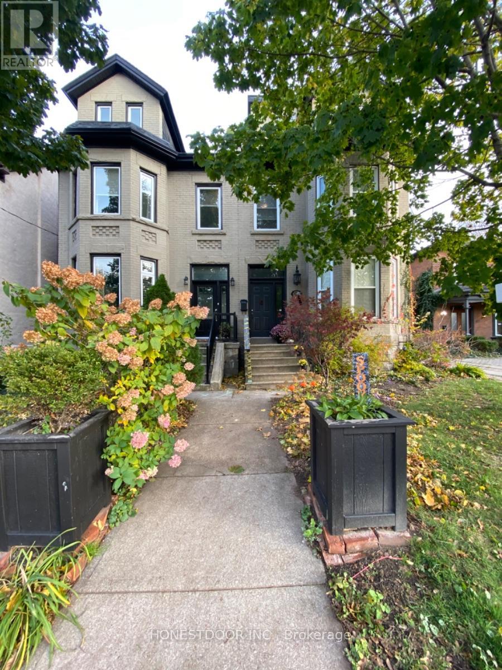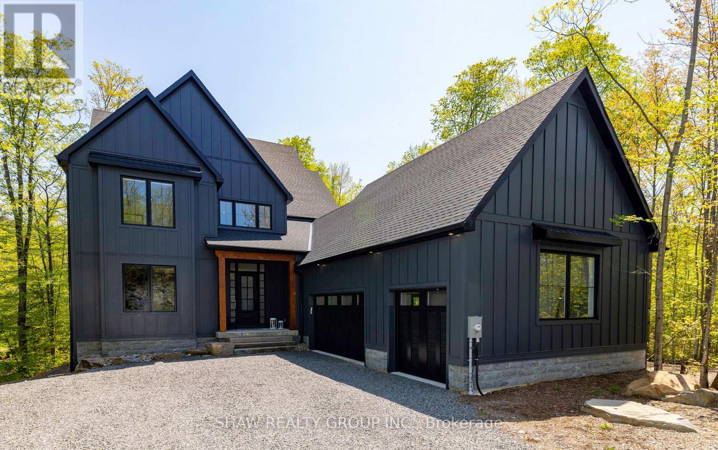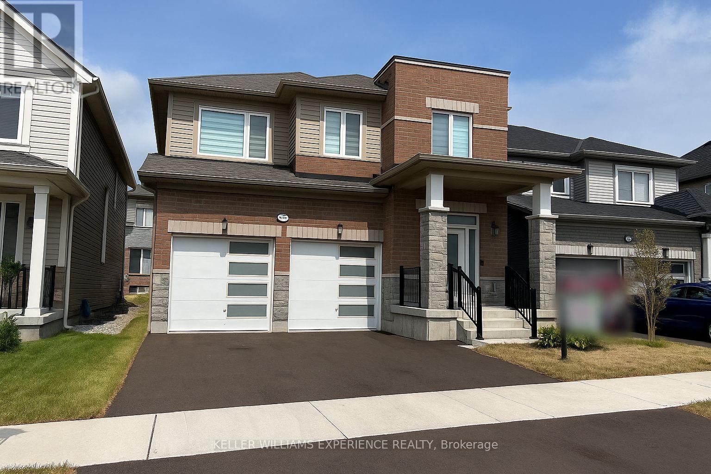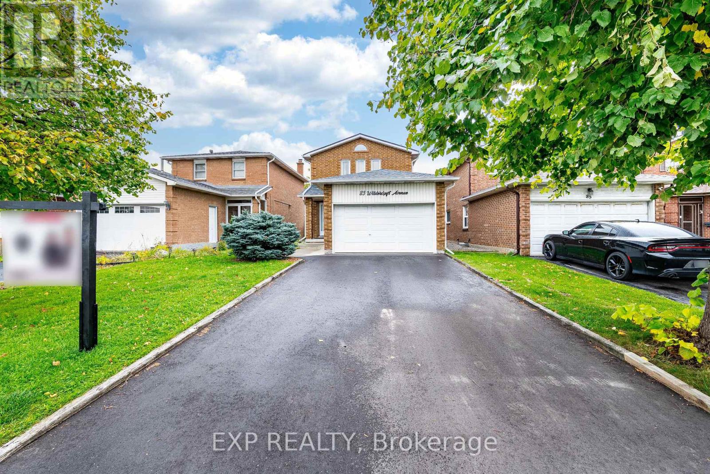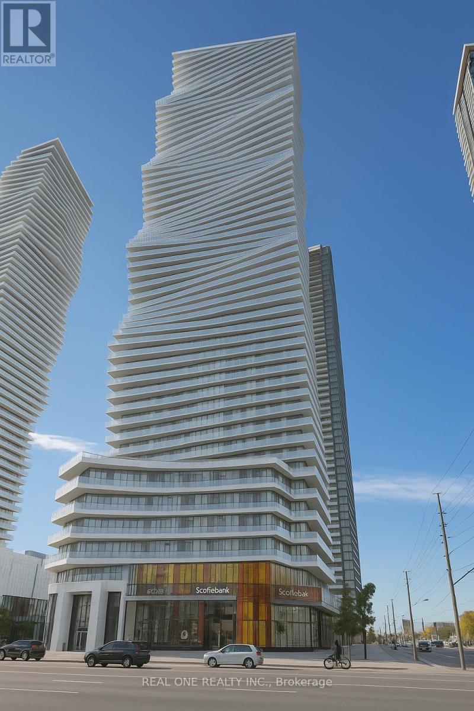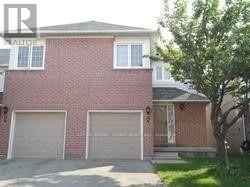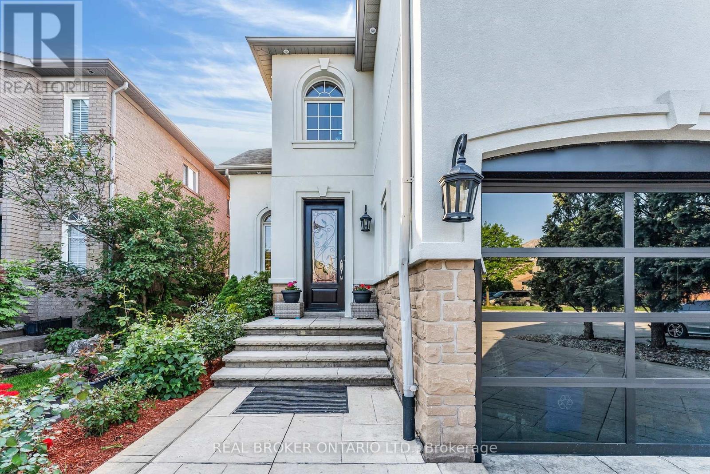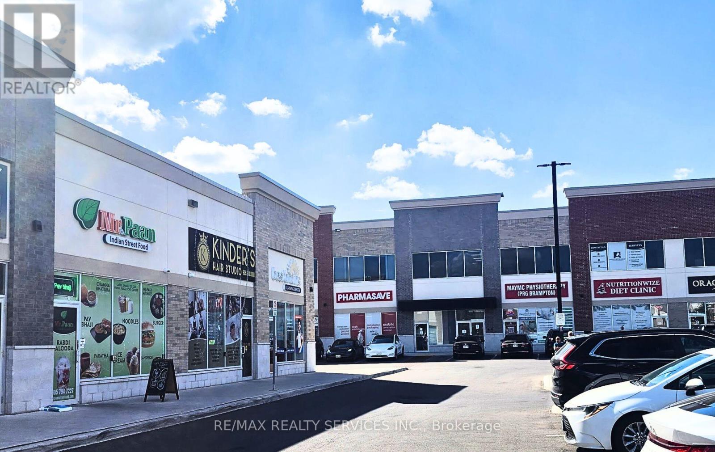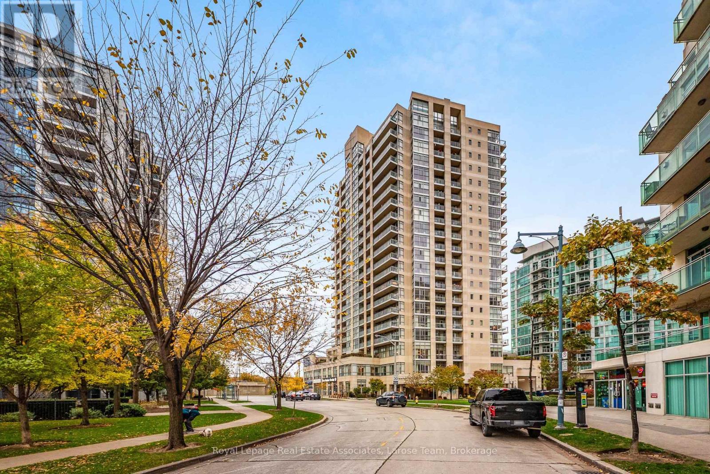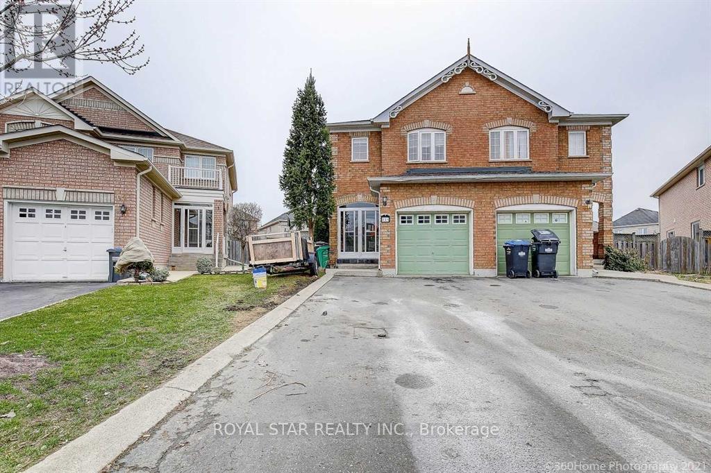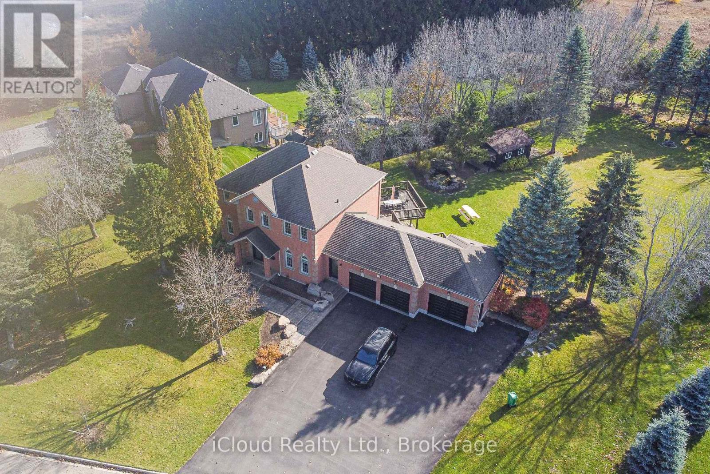2087 Machar Strong Boundry Road
Strong, Ontario
This is your chance to own a remarkable 101-acre property that embodies the ideal blend of comfort and outdoor adventure. Nestled upon this expansive landscape that offers endless possibilities for ecotourism and building your dream home with no easements on this property. This stunning wooded land teeming with wildlife and bordering a serene beaver pond. Comes with a year round municipal road access frontage on Machar Strong Boundary Road which creates easy quick access to Hwy 11. Property features a hydropower line at the road and offers a space to bring any idea to life including building your dream home, cabin (600 sq/ft), playground, or wherever your imagination takes you. This natural land is perfect for hiking, hunting, trail-making, birdwatching, observing wildlife (moose, deer, wild turkey, and a beaver pond), or can serve as a great chance to design your personal playground for kids and adults. Approximately 10-15 acres are environmentally protected (EP) which houses a beaver pond and some wetland while still leaving plenty of room for your building projects. The property mostly features Poplar, with a mix of White Birch, Spruce, Tamarack, and Hardwood. Property lies closely to Mikisew Provincial Park as it is also a quick 5-10min walk to Eagle Lake. There are endless opportunities to create your own adventure at Mikisew Provincial Park & Eagle Lake including biking trails, bird watching, camping (and an RV campground), boating (also has a boat launch), canoeing, exploring Disc Golf, fishing, hiking (with 5 beautiful trails to choose from), kayaking, stand-up paddle-boarding, and swimming! For dog owners, there are also many activities for you and your furry friend to enjoy like the Mikisew Provincial Park Dog Beach that features a leash-free area and a beach for your beloved pet to enjoy. This property lies closely to many activities in the surrounding area including a Hockey Opportunity Camp and Stewart Coughlin Riding Ranch for horse-riding enthusiasts! (id:60365)
103 Victoria Avenue S
Hamilton, Ontario
Step into the charm of this Victorian-style triplex, a solid brick beauty filled with character and smart modern updates. Perfectly located near downtown, schools, and public transit, this property is as convenient as it is charming.Each of the three renovated suites has its own laundry and separate hydro meters. All units are above ground! Second and third kitchens have quarts countertops! Stainless steel appliances! The main level boasts a 2-bedroom suite with a grand living room with a 3-sided fireplace. Upstairs, the 2-bedroom second-floor unit offers not only spacious living but also a private back entrance and a sunny patio made for entertaining. Unit two has access from the front of the building and the back. The top-floor suite features a large eat-in kitchen, airy living room with front-facing views, and its own private entrance from the back of the house. With a low-maintenance fenced backyard, a handy storage shed, and a full basement with separate access, this triplex offers both character and practicality. Excellent long-term tenants are already in placemaking this a cash-flow investment that truly works for you. (id:60365)
14 St Georges Court
Huntsville, Ontario
This stunning home embodies the epitome of modern luxury seamlessly integrated into a breathtaking natural landscape. Nestled in towering woods, this architectural gem offers a retreat with every imaginable comfort. Step inside to discover a blend of sleek contemporary design and rustic charm. This home boasts not one, but two cozy fireplaces, creating inviting spaces for relaxation. With two balconies and a walk-out patio, find yourself immersed in the beauty of the surrounding greenery from every angle. Backing onto Hole 11 at Deerhurst Highlands Golf Course, this residence ensures privacy and tranquility. Whether you're enjoying your coffee overlooking the forest or hosting under the stars, the views and ambiance will captivate you. Inside, every detail has been curated for both style and functionality. From the gourmet kitchen equipped with top appliances including a Miele coffee maker and double wall oven, to luxurious ensuite bathrooms and spacious bedrooms, no expense has been spared in creating an ambiance of elegance. Entertain with ease in the landscaped outdoor spaces, complete with a firepit and rock seating area enveloped by mature trees. Whether you're roasting marshmallows with loved ones or unwinding after a long day, this haven is sure to be the heart of many cherished memories. Conveniently located near schools, shopping, and trails, yet tucked away in a quiet enclave, this home offers the perfect balance of seclusion and accessibility. With highway access, exploring all that Huntsville has to offer has never been easier. This exceptional property comes equipped with modern conveniences, including carbon monoxide and smoke detectors for safety, high-end appliances and furnishings. The furniture is negotiable, allowing you to move right in and start enjoying the Muskoka lifestyle to the fullest. Don't miss your chance to own this retreat where luxury meets nature. Prepare to fall in love with the unparalleled beauty of this setting. (id:60365)
147 Povey Road
Centre Wellington, Ontario
Luxury, space, and style all in one stunning package!Welcome to 147 Povey Rd, Fergus, an upgraded Grandview Model B offering 2,450 sq. ft. of modern elegance. The designer eat-in kitchen with pantry, sleek backsplash, and pot lights flows into a bright great room and out to your backyard ideal for family gatherings and summer BBQs. Upstairs, the primary suite is your private retreat with a huge walk-in closet and spa-like 5-piece ensuite with freestanding soaker tub. Every bedroom has a walk-in closet two share a Jack & Jill bath, and the fourth has its own ensuite! Convenience is built in with second-floor laundry and inside access from the double garage. Plus a separate side entrance to the basement offers income potential or an in-law suite. This is your chance to own a showpiece home in a family-friendly community close to parks, schools, and all amenities. Move in and love where you live! (id:60365)
83 Wildercroft Avenue
Brampton, Ontario
This Charming 3+1 Bedroom, 2 Bathroom Detached Home Offers Modern Comfort In The Sought After Brampton North Community. The Main Level Features A Bright Combined Living And Dining Room With Stylish Laminate Flooring And A Walkout To The Fully Fenced Private Backyard. The Eat In Kitchen Boasts Ceramic Tile Flooring, Crisp White Cabinetry And A Cozy Breakfast Area. Upstairs You Will Find 3 Comfortable Size Bedrooms, Large Primary Suite With A Large Closet, 2nd Bedroom Offers A Walk-In Closet. The Finished Basement Adds Additional Living Space Complete With A Cold Cellar, Lots Of Storage Space, Large Recreation Room Featuring Wainscotting Throughout. A Bonus Room Currently Equipped As A Functional Hair Salon Which Can Be Easily Converted Into A 4th Bedroom, Home Office Or Playroom. Located In A Prime Family Friendly Neighbourhood, Walking Distance To Trinity Common Mall, Schools, Parks And Transit. Live Close To It All! Chinguacousy Park, Gage Park, Century Gardens Recreation Centre And Bramalea City Centre. Enjoy Quick Access To Major Highways, 410 & 407 And Mount Pleasant Go Station Making Commuting A Breeze. (id:60365)
3512 - 3900 Confederation Parkway
Mississauga, Ontario
In the highly desirable Downtown Mississauga area, Rogers' iconic M City Tower offers breathtaking city views - including the CN Tower and Lake Ontario.This stunning 1 Bedroom + Den, 1 Bath suite on the 35th floor blends modern elegance with smart home technology. Featuring 10 ft ceilings, floor-to-ceiling windows, and a spacious open-concept layout, the unit is filled with natural light and offers an expansive balcony perfect for enjoying skyline sunsets. The den, enclosed for privacy, serves perfectly as a home office or guest room.Residents enjoy world-class amenities - fitness centre, outdoor pool, BBQ area, kids' zone, steam room, outdoor skating rink, and 24-hour concierge service.Steps to Square One, Sheridan College, Celebration Square, and major highways (401, 403, 407, QEW). (id:60365)
16a - 5205 Glen Erin Drive
Mississauga, Ontario
Daniels Executive End Unit Townhouse In Central Erin Mills Area, Close To Shopping, Transportation, Community Centre, Library And Walk To High Rating Schools - John Fraser And Gonzaga High Schools. Spacious Layout With Master Ensuite Bath, Eat-In Kitchen, 3 Good Size Bedrooms, 2.5 baths (id:60365)
2293 Woodcrest Drive
Oakville, Ontario
Welcome to 2293 Woodcrest Drive - a stunningly renovated 5-bedroom, 5-bath executive home nestled in Oakville's highly sought-after Westmount community. From the moment you enter, the quality and attention to detail are unmistakable-engineered hardwood floors, designer lighting, and a bright, open-concept layout designed for today's modern family lifestyle.The custom kitchen (2022) is a showpiece, featuring quartz countertops, stainless steel appliances, extended cabinetry, and a large centre island that flows effortlessly into the spacious family room. With its gas fireplace and wall-to-wall windows overlooking the backyard, this is the perfect spot for relaxing or entertaining.Upstairs, you'll find four generous bedrooms, including a serene primary suite complete with a walk-in closet and a spa-inspired ensuite bath. The finished basement extends the living space with a fifth bedroom, full bathroom, and a large recreation area-ideal for guests, teens, or a home office.Set on a 40 x 108 ft landscaped lot, the private backyard offers mature trees and a new deck, creating an inviting outdoor retreat for family gatherings and summer evenings.Enjoy peace of mind with major updates, including a new roof (2020), high-efficiency furnace and A/C (2023), EV-ready garage, and smart-home controls.Perfectly positioned within walking distance of top-ranked schools (Emily Carr PS, St. Joan of Arc CES, Garth Webb SS), scenic parks, trails, and shopping, with quick access to Bronte GO, Highway 407, and the QEW.Move-in ready, meticulously upgraded, and ideally located-this home offers the perfect blend of luxury, comfort, and Westmount charm. Bonus: The seller is offering a $10,000 home improvement credit-a unique opportunity to personalize your new home to your taste. Book your private showing today and experience executive living at its finest. (id:60365)
28 - 11625 Mcvean Drive N
Brampton, Ontario
Newer 100% Commercial Retail Plaza Located At Mayfield Rd & McVean Dr, Approx. 952 Sq Ft, unit with Huge Exposure With High Traffic On Mayfield Rd . Excellent Opportunity To Start New Business Or Relocate., Excellent Exposure, High Density Neighbourhood! Suitable For Variety Of Different Uses. Track lighting, shelving and other improvements in place. One washroom and try room also constructed. Ample Parking Available! Close Easy Access To Hwy 410/427. (id:60365)
2003 - 3 Marine Parade Drive
Toronto, Ontario
Welcome to Hearthstone by the Bay - Retirement Living at Its Finest! Enjoy an active, comfortable, and worry-free lifestyle in this bright and spacious condo designed for seniors seeking independence with the convenience of supportive services. This lovely suite features a well-planned layout with large windows and serene views overlooking the lake. Your monthly lease includes: 4 hours of housekeeping per month, $277.50 meal credit for on-site dining, 24-hour access to nursing staff, scheduled shuttle service, fitness classes and wellness programs, and a full calendar of social events and activities. Hearthstone by the Bay offers a vibrant community where you can enjoy your retirement to the fullest-whether you prefer active living or require a bit of extra support. Experience comfort, connection, and peace of mind in this welcoming lakeside residence. Perfect for a retiree looking for a safe, social, and maintenance-free lifestyle! (id:60365)
118 Tiller Trail
Brampton, Ontario
A Beautiful Semi Detached 4 Bedroom Home In Fletcher's Creek Village On A Quite Street In A Family Friendly Neighborhood. Full Brick 4 Bedroom, Semi-Detached Home In High Demand Area For Rent. Wood Floors, Huge Backyard With Large Half Covered Desk, Modern Kitchen. Close To Schools, Plaza, Shopping, Fitness Centers, Mount Pleasant Go Station. Double Door Front Entry And Master Bedroom, 4 Car Driveway, House To Garage Access. (S/S - Fridge, Stove, Dishwasher, Exhauster), Washer & Dryer, A/C Unit, Pot Lights In Kitchen. Large Garden Shed, Garage Door Opener, Electrical Light Fixtures, Hot Water Tank Is Rental. Tenant To Be Responsible For 90% Utility Costs. (id:60365)
25 Giles Road
Caledon, Ontario
Welcome To This Rarely Offered 1 Acre Ravine Lot ((4+1 Bedroom 4 Bathroom Home W/ Walkout Basement /Triple Garage Located In Caledon Village)) Featuring: D/D entry, Hardwood Sweeps Throughout** A Large Eat In Kitchen With Centre Island And Quartz Countertop** A Separate Sunken Family Room/ Formal Dining Room & Living Room** Main Floor Office & Laundry, Main & Service Entrance** 3 Huge Car Garages ((3 Full washrooms on 2nd floor)) Master Bedroom Ensuite And Second Bedroom Ensuite** Eye-Catching Exterior W $$$ Spent On Professional Landscaping** Tranquil Lilly Pond with Waterfall, and multiple outdoor entertaining areas.....Highlights include 9ft Ceilings, Harwood flooring, crown moldings, S/S appliances, The finished basement provides a 2nd kitchen, Rec room, Hot tub, ideal for multi-generational living or extended family, Ample Parking.........Nestled in the heart of Caledon Village, minutes to commuter routes, schools, and conservation lands. A turn key estate home with exceptional living inside and out. Don't Miss!!! (id:60365)

