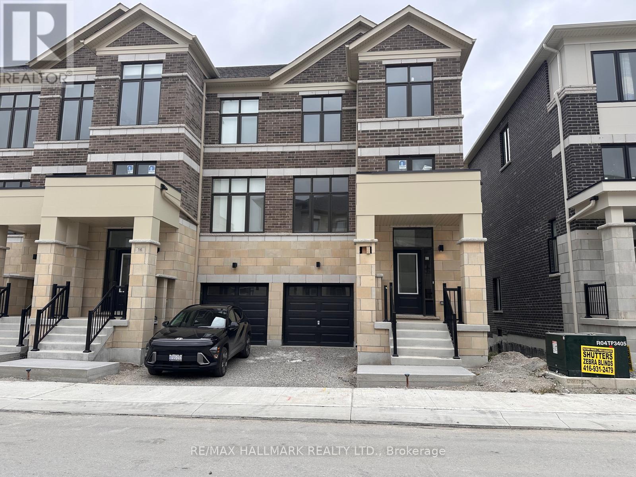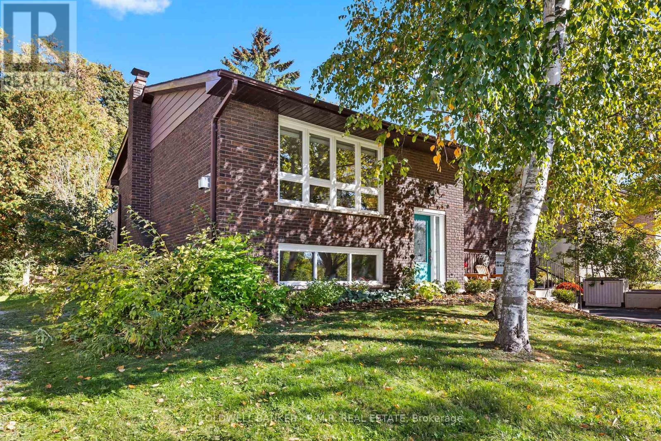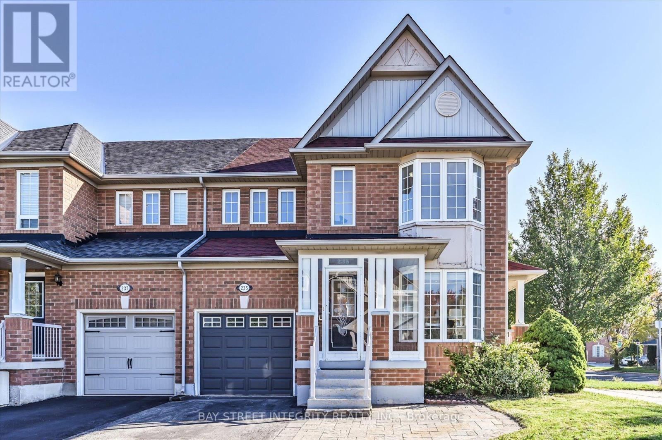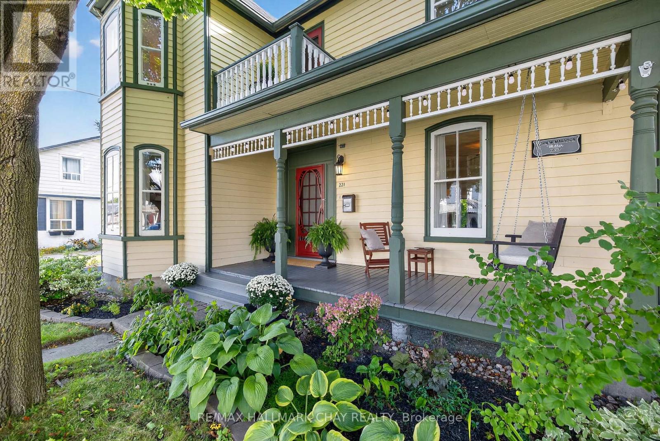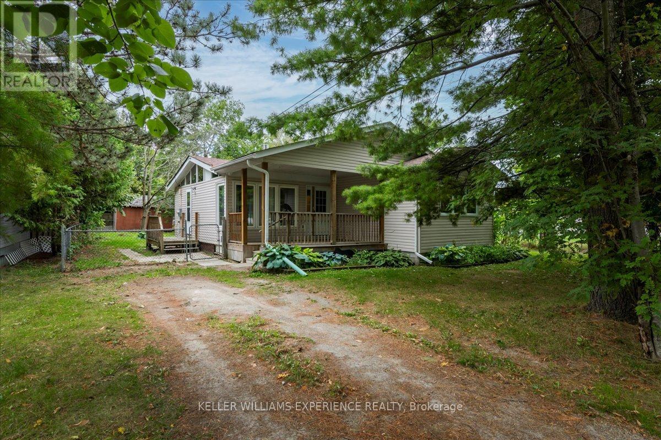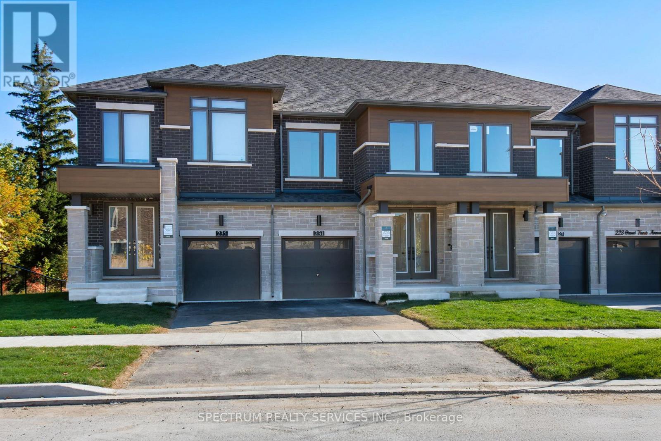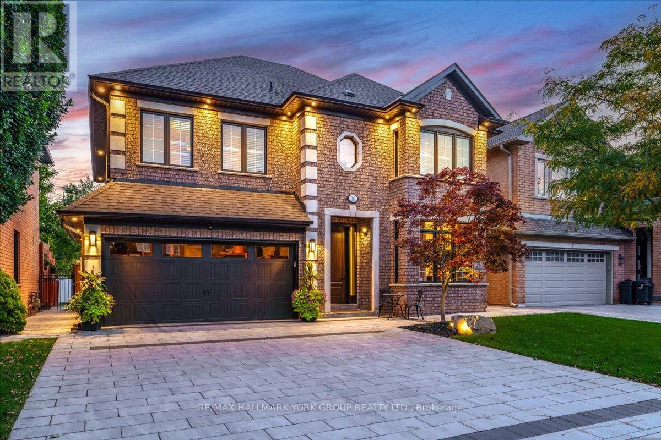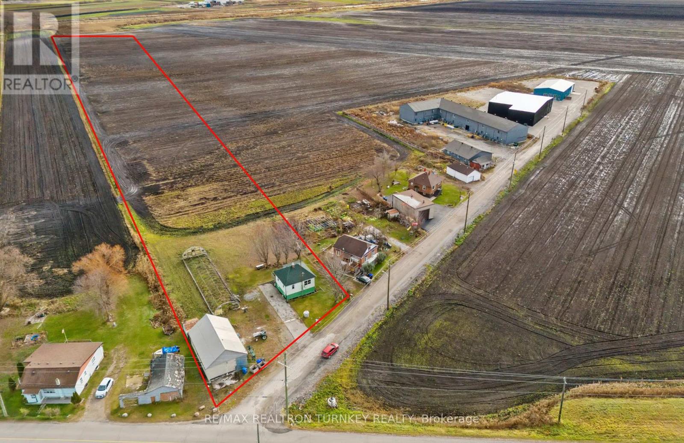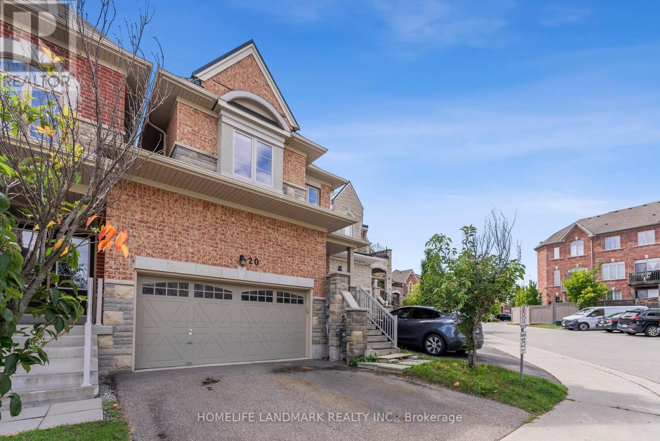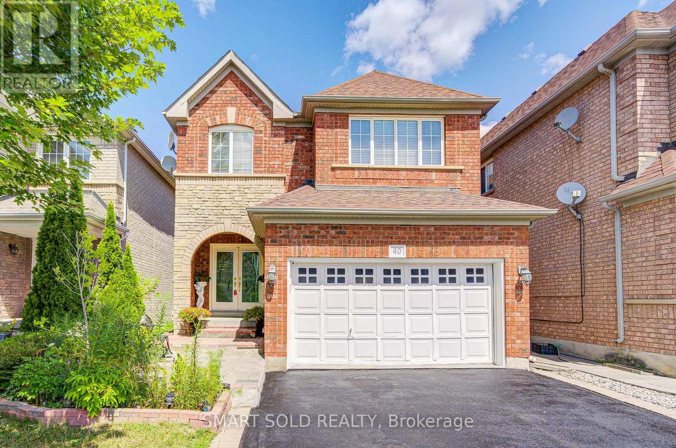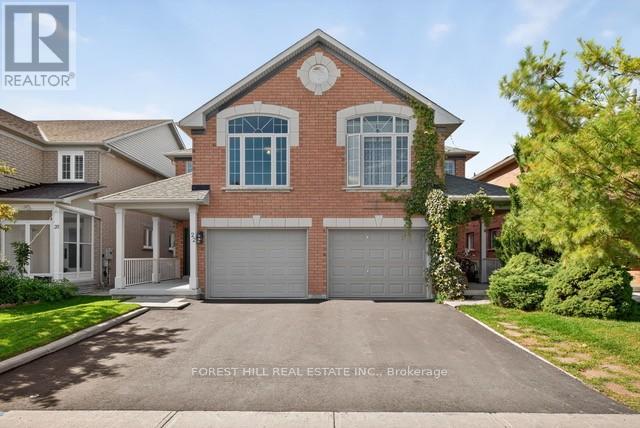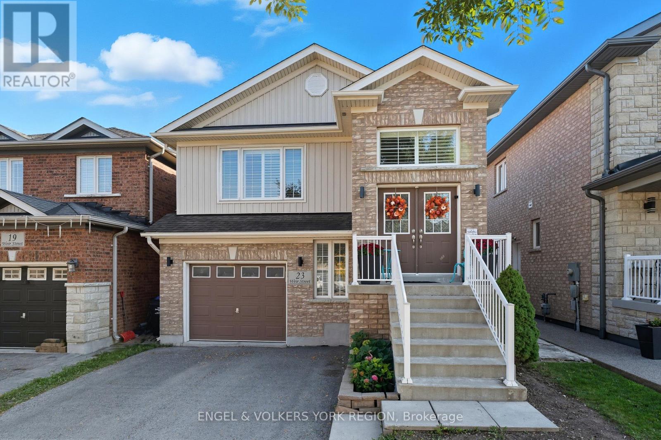18 George Bales Lane
Richmond Hill, Ontario
This Is An Assignment Sale. Brand new, never lived in 3-bedroom, 3-bath townhome situated in a highly sought-after Richmond Hill community. This modern home backs onto tranquil green space, offering privacy and a peaceful setting. The open-concept main floor features a bright kitchen with adjoining dining and living areas, ideal for both family living and entertaining.The oversized primary suite boasts a spa-like 4-piece ensuite and walk-in closet. A finished lower level with walk-out provides additional living space with direct access to the backyard. The unfinished basement offers excellent potential for future customization.Located just minutes from Highway 404, Gormley GO Station, top-rated schools, shopping, and dining, this property combines convenience with comfort a perfect choice for families and professionals alike. (id:60365)
77 Main Street N
Uxbridge, Ontario
Welcome to 77 Main St N, Uxbridge, a beautifully renovated raised solid brick bungalow set on a generous 66 ft x 165 ft lot in a prime location. Professionally updated between 2017 and 2019, this move-in ready home blends modern elegance with everyday comfort. The open-concept living and dining area features pot lights, a large window, and a walkout to the deck, perfect for entertaining. At the heart of the home, the gourmet kitchen impresses with maple cabinetry, quartz countertops, a sleek glass tile backsplash, and stainless steel appliances. The main level offers three bedrooms, including a primary with direct access to the backyard, along with a spa-like bathroom complete with a glass-enclosed shower and separate soaking tub.The finished lower level expands the living space and is ideal for a nanny or in-law suite, offering an above-grade window, fireplace, second kitchen, bonus room with walk-in closet, full bathroom, and laundry room with garage access. Extensive upgrades include newer windows, luxury vinyl plank flooring, interior doors, trim, lighting, fireplace, entrance system, garage door, HVAC and water softener. Step outside to enjoy a private backyard oasis featuring a deck, hot tub and gazebo, a perfect setting for gatherings or quiet evenings. With a paved driveway, inviting front porch, and armor stone landscaping, this home delivers fantastic curb appeal. Conveniently located within walking distance to downtown Uxbridges shops, restaurants, recreation, and scenic trails, and offering easy access to the 407 (20 minutes) and 401 (30 minutes), this property is an ideal blend of style, comfort, and location. (id:60365)
235 Fred Mclaren Boulevard
Markham, Ontario
Welcome to this bright and spacious corner semi-detached home in the highly sought-after Wismer neighbourhood! This rarely found 4-bedroom residence offers a functional layout with hardwood flooring throughout the living and family areas on both the main and second floors, and durable ceramic tile in the kitchen. Pot lights across the main spaces, while the first and second floors have been freshly painted for a move-in-ready appeal. Thoughtfully designed with two entrance doors for added convenience, and a stylish double-sided fireplace connecting the family and living rooms. The home includes a fully finished basement offering two additional bedrooms, a full bathroom, kitchen, and laundry, ideal for extended family or potential rental income. Surrounded by top-ranked schools--Donald Cousens Public School, Bur Oak Secondary School, Unionville High School (Arts), and Milliken Mills High School (IB)--this home provides an exceptional educational environment for children. Close to shops, restaurants, parks, GO station, and all amenities. A perfect blend of comfort, convenience and top education. This is a home where your family can truly grow and thrive! (id:60365)
221 Prospect Street
Newmarket, Ontario
Own a piece of Newmarkets history with this enchanting 2-storey home, lovingly cared for and filled with charm at every turn. Sunshine streams through oversized windows, highlighting the original hardwood floors and soaring 9ft ceilings on the main level. The main floor offers the perfect layout and flow, featuring a custom kitchen with a walkout to the backyard, making entertaining effortless, a formal dining room opening up to the living room with oversized pocket doors to close it off if you would like a more intimate dining experience, plus a large bright family room! Every window frames a picturesque view of lush greenery and visiting songbirds, bringing the beauty of nature indoors. With spacious rooms that flow with ease and generously sized bedrooms, this is a home that feels both grand and welcoming. Step outside to discover four dreamy porches, perfect spots to sip your morning coffee, people-watch, or simply soak in the day. The oversized lot is a sanctuary in itself, complete with vibrant gardens, a pear tree, mature trees for shade and privacy, and a cozy fire pit for evenings under the stars. A durable metal roof adds peace of mind, while the extra-long driveway fits up to 9 cars, perfect for gatherings with family and friends. All of this just steps from Fairy Lake and vibrant Main Street, where concerts, skating, the Nokiidaa bike trail, markets, and year-round community fun await. Its a place where history and heart come together, and where every day feels a little more special. (id:60365)
865 Blackwoods Avenue
Innisfil, Ontario
Location, location, location! This ready-to-make-it-your-own bungalow is tucked away in a truly special neighborhood, surrounded by beautiful mature trees and just minutes from Nantyr Beach. With amazing neighbours and a welcoming, family-friendly atmosphere, its the perfect place to raise children and enjoy a strong sense of community. Set on a great-sized lot with tons of greenery, this home offers the small-town charm you've been searching for, where no two homes are the same. Whether you're relaxing in your backyard, walking to the lake, or exploring nearby parks, every day feels like a retreat. Families will appreciate the close proximity to excellent schools, while golf enthusiasts will love having a course just minutes away. Inside, the home provides a blank canvas to bring your vision to life, whether that means modern updates, cozy finishes, or a custom layout designed to fit your lifestyle. Major updates have already been taken care of with a new roof in 2019 and furnace and air conditioning both replaced in 2023, giving you peace of mind as you focus on making it your own. Whether you're starting out, downsizing, or looking for the perfect cottage-style retreat close to the water, this bungalow delivers the rare opportunity to create your dream home in a beautiful area. (id:60365)
231 Grand Trunk Avenue
Vaughan, Ontario
Brand New Freehold Townhome 1,906 Sq Ft of Stylish Living! This beautifully designed 3-bedroom, 2.5-bath freehold townhome offers spacious, open-concept living. Thoughtfully upgraded with luxury finishes throughout, the main floor features a bright, modern layout with a walk-out to a wood deck perfect for relaxing or BBQ'ing. Enjoy the convenience of a built-in single car garage with direct access into mudroom, central air conditioning, and peace of mind with full Tarion warranty coverage. Please note, standard new home closing costs apply. Ideally located just minutes from top-rated schools, golf courses, shopping, dining, and essential services. Commuters will love the nearby GO Train station, offering a quick 25-minute ride to downtown Toronto. This is more than a home it's a lifestyle. Don't miss this exceptional opportunity! (id:60365)
16 Woodland Trail Court
Vaughan, Ontario
Wow! Absolutely Stunning Executive Fully Renovated Home in Prestigious Islington Woods. Welcome to this executive masterpiece, ideally located on a premium lot in one of Vaughan's most coveted neighborhood's. Offering over 3,700 sq ft of luxurious living space, including a professionally finished basement with a second kitchen, this exceptional home is the perfect blend of elegance, comfort, and convenience. Step inside to discover 4 spacious bedrooms, grand principal rooms, and high-end finishes throughout. The heart of the home is a chefs kitchen featuring granite countertops, stainless steel appliances, and custom cabinetry ideal for everyday living and effortless entertaining. The backyard is nothing short of a private resort-style retreat, featuring: Fully landscaped grounds In-ground saltwater pool Full outdoor kitchen Exterior Cabana perfect for lounging, hosting, or relaxing in the shade. The finished basement offers incredible flexibility with a second full kitchen, making it ideal for multi-generational living, guest accommodations, or an ultimate entertainment space. There's room for a home gym, theatre, or playroom the possibilities are endless. Located in a prime Vaughan location, enjoy unbeatable proximity to: Top-ranked schools Scenic parks & trails Al Palladini Rec Centre, Longos, Farmers Market, & Pierre Berton Library Vaughan Mills Shopping Centre Cortellucci Vaughan Hospital Easy access to Hwy 400, 407 & 427.This is the one you've been waiting for a rare offering that truly has it all. Dont miss your chance to call this incredible property home! (id:60365)
3 Grencer Road
Bradford West Gwillimbury, Ontario
ATTN: Farmers/Investors -- Fabulous 5.78 Acre Agricultural Lot Right Off Canal Road, Zoned AM (Agriculture Marsh) allows uses: Agriculture, Conservation, Custom Workshop, Detached Dwelling, Farm Employee Accommodation/Accessory, Farm Related tourism Establishment, Greenhouses, Home Industry, and Home Occupation. (to be confirmed with the Township). Solid Bungalow with 3 Bedrooms, 1-4 pc Bathroom, Artesian Well-Aprox 40-60ft, Roof Shingles 5 yrs, Detached Barn w/power, Greenhouse Frame. Conveniently Located within minutes to Bradford and Newmarket, Schools, Shopping, Train Station, Hwys 400/404 & Close to future Bradford Bypass. Income Potential From The House And Farm Land With Rich Soil Perfect To Grow Just About Anything! Currently renting out Land to Farmer and property receives a Tax Farm Rebate / House is Vacant. House is being Sold "As Is/Where Is" as Estate Sale. **EXTRAS** Septic pumped 2024, Oil Tank - To code (id:60365)
20 Mack Clement Lane
Richmond Hill, Ontario
Welcome to this exceptional 4-bedroom executive home, perfectly situated on a premium ravine lot in the prestigious Westbrook community. Offering 2,898 square feet of elegantly renovated living space, this residence combines luxury, comfort, and functionality. Highlights include soaring 9-foot ceilings, a bright open-concept layout, and a professionally finished basement ideal for entertaining or extended family living. Backing onto a serene natural ravine, the home provides unmatched privacy and tranquil views year-round. The thoughtfully designed interior is filled with natural light and high-end finishes throughout. Located just steps from Yonge Street, the property offers easy access to YRT/Viva transit, major highways, and all essential amenities. Zoned for top-ranking schools, including Richmond Hill High School, St. Teresa of Lisieux Catholic High School, and Trillium Woods Public School, this is a rare opportunity to own a truly refined home in one of Richmond Hills most sought-after neighborhoods. ** This is a linked property.** (id:60365)
40 Tuscana Boulevard
Vaughan, Ontario
Meticulously Upgraded 2-Car Garage Home Located In The Top-Ranking Stephen Lewis Secondary School District, Featuring NO Sidewalk And An Extra-Long Private Double Driveway That Accommodates Over 6 Vehicles, Nestled In The Highly Sought-After Dufferin Hill Community. Step Inside To A Sun-Filled Open-Concept Layout With Cathedral Ceilings, Newly LED Lighting/Pot Lights, And Freshly Painted Interiors. The Modern Gourmet Kitchen Showcases Sleek Countertops, Stainless Steel Appliances, And Overlooks A Bright Breakfast Area With Walk-Out Access To A Fully Fenced Backyard Complete With A Wooden Deck And Storage Shed, Ideal For Relaxing Or Entertaining. The Spacious Living Room Is Anchored By A Gas Fireplace That Creates Warmth And An Inviting Atmosphere. Upstairs, There Are Three Generously Sized Bedrooms, Including A Primary Suite With A Walk-In Closet And A Luxurious 5-Piece Ensuite, While The Additional Two Bedrooms Share An Updated Full Bathroom. The Professionally Finished Basement Adds Exceptional Value With Two Full-Sized Bedrooms, A 3-Piece Bathroom, Pantry, Ample Storage, And A Large Recreational Space Perfect For A Home Theatre, Playroom, Gym, Or Family Lounge. A Rare Opportunity To Own A Move-In-Ready Home With Modern Upgrades In One Of Vaughans Most Desirable Neighbourhoods, Easy Access To Highway 407, Hwy 7, Public Transit, GO Stations, Parks, Scenic Trails, Community Centre, Restaurants, Supermarkets And More. (id:60365)
22 Baltic Street
Richmond Hill, Ontario
Welcome to this beautifully maintained and thoughtfully updated family home on quiet, family-oriented Baltic Street where many original homeowners still reside, reflecting a true sense of pride and community. Ideally located near the future subway line, Langstaff GO Station, Richmond Hill Bus Terminal and with easy access to Hwy 404, 407, and Yonge St. Minutes from top-rated school (St. Robert CHS), walking distance to St. John Paul II Catholic ES and Red Maple PS, Langstaff SS, Parks, Hillcrest Mall, SilverCity, Community Centre, a wide range of restaurants and shops. This sun-filled home feature double door entrance, spacious foyer, a bright and airy layout with large windows that fill the home with natural light throughout the day. East-facing front door welcomes the morning sun, while the west-facing backyard is ideal for late-afternoon barbecues. The newly renovated kitchen features quartz countertops, a stylish backsplash, centre island and soft-closing drawers and cabinets perfect for both daily use and entertaining. The family room can easily be converted into a 4th bdrm perfect for growing families. Heat lamps are installed in both bathrooms on 2nd floor. Step outside to a beautifully landscaped backyard offering a peaceful, private retreat for outdoor enjoyment and relaxation. This home shows true pride of ownership, with many updates including: windows and patio door & Roof shingles (2012) Furnace (2014), Front Entrance Double Doors (2018), A/C 2023, Newly paved asphalt driveway (2025) Freshly painted throughout with updated flooring in most areas, Temperature-sensor ceiling fan, and EV car charger. The unfinished basement offers great potential, featuring a rough-in bathroom by the builder and a spacious cold room ideal for additional storage. Gas Line for Stove and Outdoor BBQ is already installed. (id:60365)
23 Weir Street
Bradford West Gwillimbury, Ontario
Welcome to 23 Weir Street! This beautifully maintained 3 + 1 bedroom bungalow is nestled in a quiet, family-friendly neighbourhood and offers exceptional comfort, style, and potential. The bright open-concept main floor features a spacious living and dining area filled with natural light, a well-appointed kitchen with modern light fixtures, and three generous bedrooms all on one convenient level. The primary bedroom boasts a private ensuite bathroom and a large walk-in closet, creating a perfect retreat for rest and relaxation. Downstairs, the partially finished lower level offers a separate entrance and a walk-out to the backyard, making it ideal for multi-generational living, an in-law suite, or future rental potential. Theres also a fourth bedroom, a large open living area, and a rough-in for a full bathroom, waiting for your personal finishes and design vision. Enjoy the best of family living in this warm, welcoming community close to parks, schools, shops, and all the conveniences Bradford has to offer. Thoughtful updates, modern light fixtures, and the rare walk-out basement with private access make this home stand out. Move-in ready with endless potential. 23 Weir Street is where comfort, functionality, and opportunity meet. Don't miss your chance to make it yours! (id:60365)

