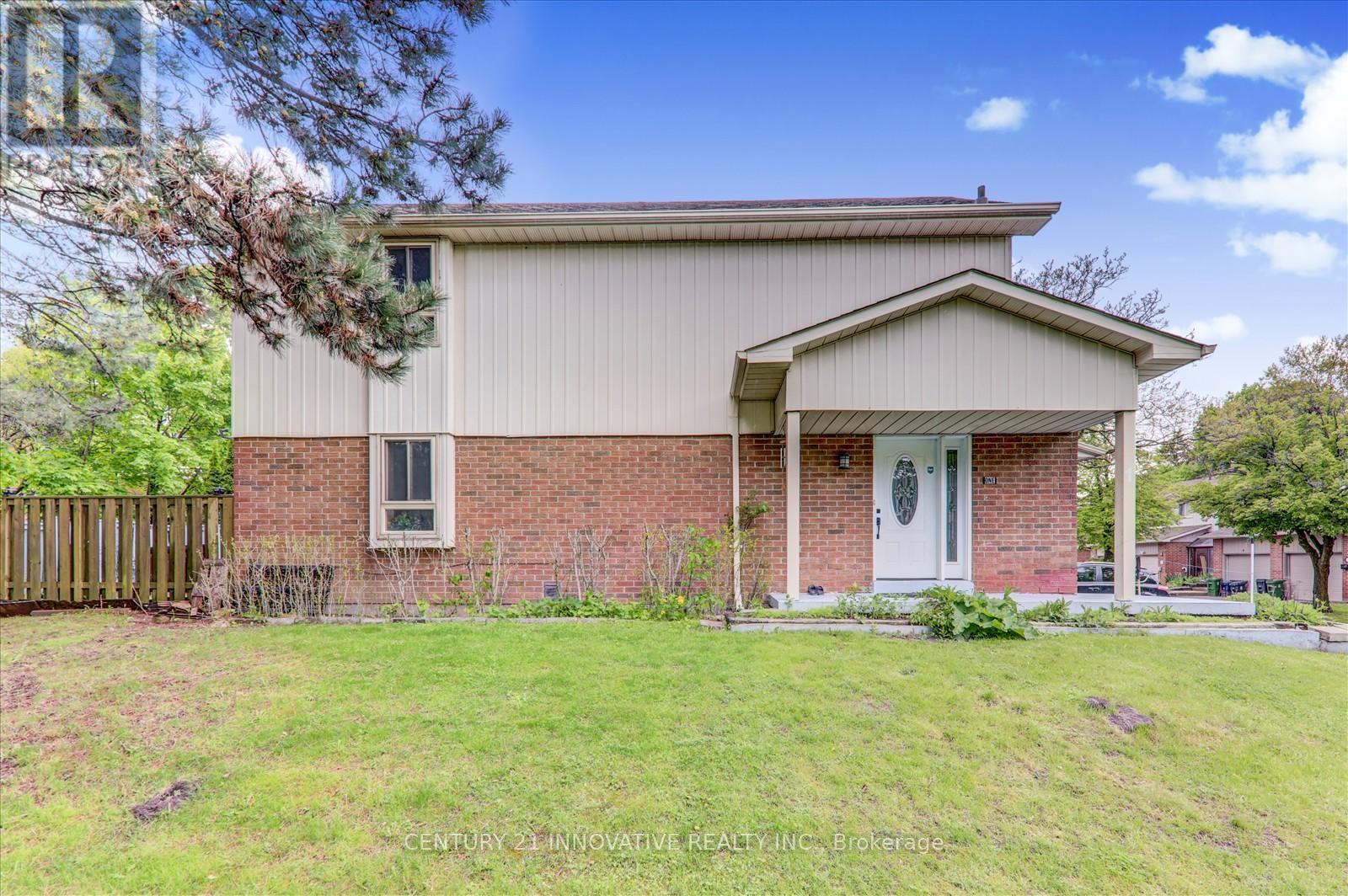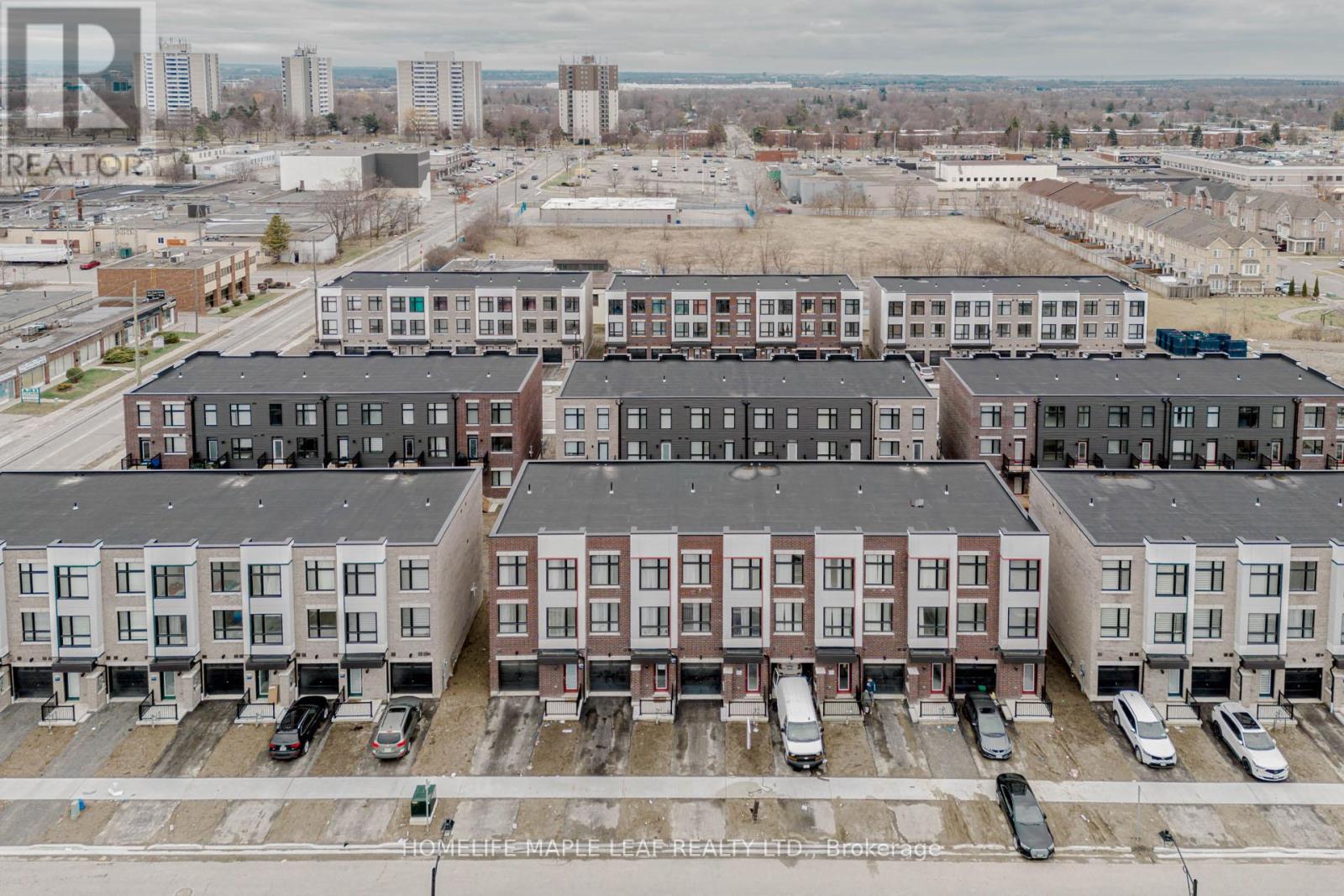2606 - 286 Main Street
Toronto, Ontario
Welcome to Unit 2606 at Linx Condos by Tribute Communities a beautifully designed 1+1 bedroom, 2-bathroom suite offering 647 sqft of modern, efficient living space in the heart of Torontos vibrant East End. Soak in unobstructed east-facing views from your private balcony perfect for enjoying sunrises and sweeping city vistas.This bright, open-concept layout features floor-to-ceiling windows in living area that flood the space with natural light, soaring smooth 9 ceilings, and a sleek, contemporary kitchen complete with built-in appliances, quartz countertops, and an eat in area. The spacious den is perfectly suited for a home office or a guest bedroom, while the two full bathrooms (including an ensuite) offer modern finishes and comfort.Enjoy seamless commuting with Main Subway Station and Danforth GO Station just steps away. You'll love the dynamic neighbourhood filled with local restaurants, cozy cafes, grocery stores, and green spaces like Taylor Creek and The Beach nearby.Linx offers top-tier amenities: 24/7 concierge, fitness centre, rooftop BBQ terrace, guest suites, pet wash, kids playroom, co-working lounge, and more.Urban living meets convenience and style welcome home! (id:60365)
1 - 34 Dundalk Drive
Toronto, Ontario
Prime Location! Semi-type/End Unit, Stunning 3 Bedrooms with 2+1 Bathrooms, 3 Parking Spaces:Renovated Townhouse, Finished Basement: In-Law suite with Kitchen, nestled in a highly sought-after Family-Friendly Dorset Park Neighbourhood. Pets Permitted. Open-view backyard perfect for summer BBQs! Conveniently located near Kennedy Commons shopping complex, Hospitals, Schools, and two minutes away from Highway 401 and a direct bus ride to the subway. This Home Is Move-In Ready and Designed For Convenience And Style. (id:60365)
1138 Greentree Path
Oshawa, Ontario
Brand New Never Lived In End Unit Town- Just Like Semi-Detached . Minto-built townhouse in the highly sought-after Kedron community of North Oshawa. 3 Bedroom 3 Bathroom house located in a family friendly neighbourhood. The Well-Equipped Kitchen Includes an Island And Pantry. Walk out to the Balcony from the Living room. Close to Durham College, Ontario Tech University, Top rated schools,Parks, Costco, Shopping and easy access to Hwy 407. Excellent Layout ! (id:60365)
2910 - 50 Town Centre Court
Toronto, Ontario
Welcome to Suite 2910 at 50 Town Centre Court, a stunning, sun-filled corner unit in the vibrant heart of Scarborough. This beautifully upgraded, furnished (optional) 2+1 bedroom condo offers generous living space, panoramic views, and thoughtful design touches, including a quartz center island and quartz backsplash. Custom media + office built-ins, perfect for working or relaxing in style. Sip your morning coffee on your balcony, finished with acacia wood tiles. You can enjoy the convenience of 1 parking spot and a locker, all included. Residents can access top-tier amenities like a theatre room, a fully equipped fitness center, and more. Located just steps from Scarborough Town Centre, top restaurants, grocery stores, Centennial College, and the University of Toronto. With TTC, GO Transit, and Hwy 401 just minutes away, this is truly a commuter's dream! (id:60365)
Main - 82 Christina Crescent
Toronto, Ontario
Don't miss this stunning main-floor three-bedroom bungalow for lease in the highly sought-after Wexford neighborhood! Step inside to a spacious combined living and dining room featuring a bay window overlooking the front yard, complemented by gorgeous new hardwood floors throughout. The expansive kitchen boasts brand-new cabinets, stainless steel appliances, quartz countertops, and porcelain flooring,leading to a pristine four-piece bathroom with a new vanity and bathtub. The primary bedroom offer sample space with a large backyard view and double closets, while the second and third bedrooms also feature double closets and oversized windows. Ideally located, this home is just a short walk to public transit, top-rated schools (including public, Catholic, and high schools), and fantastic shopping, with quick access to Highway 401 and the DVP perfect for commuters! (id:60365)
10 - 2622 Keele Street
Toronto, Ontario
Bright and Spacious 1-bed, 1-bath apartment in a well-managed multiplex. The Third floor unit of a three-floor building has open concept living/dining area and a modern kitchen with s/s appliances, a breakfast bar and plenty of storage. Two large windows allow for plenty of natural light. There is an extra closet outside of the newly renovated 4-pc bathroom. The large bedroom also boasts a large window. Close to Transit, Shopping and easy access to 401. Sparkle Solutions Laundry service with reloadable card, conveniently located in building. Pet Friendly. Parking available in garage or outside for a fee. (id:60365)
9 - 2622 Keele Street
Toronto, Ontario
Bright and Spacious 1-bed, 1-bath apartment in a well-managed multiplex. The Third floor unit of a three-floor building has open concept living/dining area and a modern kitchen with s/sappliances, a breakfast bar and plenty of storage. Two large windows allow for plenty of natural light. There is an extra closet outside of the newly renovated 4-pc bathroom. The large bedroom also boasts a large window. Close to Transit, Shopping and easy access to 401.SparkleSolutions Laundry service with reloadable card, conveniently located in building. Pet Friendly.Parking available in garage or outside for a fee. (id:60365)
15 Bateson Street
Ajax, Ontario
Urban Living At Its Finest In Hunters Crossing, Downtown Ajax. Newly Built, Roughly 1,850 sqft, Spacious Freehold Townhome With 9-Foot Ceilings. No POTL Fee Applicable. Open Concept Layout Offers Ample Space, With Large Principal Room And Bedrooms. Perfect For Families, This Home Includes Interior Access To An Oversized Garage With A Separate Door. Tarion Warranty Is Still Applicable To This 2024 Built Home So You Can Have The Peace Of Mind. Community Offers Playground And Sports Court. Schools, Parks, And All Amenities Within Walking Distance. The Ajax GO Station & Highway 401 Are Minutes Away, Making Community Effortless. Easy Access To Hospital, Healthcare, Shopping Centers, Dining, And Much More! Area Well-Serviced By Durham Regional And Go Transit. Don't Miss Your Chance To Call Hunters Crossing Your Home! (id:60365)
Main - 5 Stevenvale Drive
Toronto, Ontario
All Appliances And 3 Parking Spaces (1 Garage and Tandem Parking (2) on Driveway) for Main Flr Tenants. 60% Utilities. Separate And Private Laundry For Upstairs Tenants. Close To All Amenities School, Parks, Library, Ttc, Centennial College, UofT, Centennial Recreation Centre, Shopping Centre, Mins To Hwy 401. (id:60365)
1 Braeburn Boulevard
Toronto, Ontario
Heres Your Chance To Design And Build A Custom Home Tailored To Your Unique Style And Needs. Seize This Incredible Opportunity To Create Your Dream Living Space In The Heart Of Scarborough! (id:60365)
42 Valleyview Road
Brampton, Ontario
Price Adjusted, Priced to Sell! Rarely offered bungalow with finished walkout basement, backing onto Etobicoke Creek and conservation lands. Nestled on a large 119.9' x 181.97' lot (approx. 0.5 acres), this property offers exceptional privacy, stunning views, and a tranquil year-round setting surrounded by nature and wildlife. Watch deer stroll by or a beaver swim in the creek, true country living in the city! Over 3,450 sq ft of total living space. The main floor features open-concept living, a formal dining room, large windows, gleaming hardwood floors, walkout to a spacious deck, and a bright kitchen with a breakfast area overlooking peaceful ravine views. Three generous bedrooms and a 3-piece bath complete the main level.The finished walkout basement offers a large rec room with gas fireplace, a second kitchen, two more bedrooms (or den/rec rooms), a 3-piece bath, laundry, and a separate entrance via the garage, plus two lower-level walkouts, ideal for extended family or in-law living.Over $400K invested in permitted additions, renovations, and upgrades: new brick, roof, furnace, AC, fireplaces, deck, landscaping, and cathedral ceiling in the living room. The 2024-paved double driveway fits 6+ cars. Spacious 2-car garage includes a workshop area. Features 5 gas fireplaces, gas BBQ hookup, central vac, owned HWT, and lush gardens. Located on a quiet cul-de-sac, surrounded by friendly neighbours, with direct access to the Etobicoke Trail, perfect for hiking, cycling, and dog walks. Walk to schools, groceries, transit, and major roads. A true Brampton gem! Serenity now! Visit: 42Valleyview.com for a full property tour. (id:60365)
39 Watson Street
Toronto, Ontario
Welcome to a spacious and beautifully maintained 4+1 bedroom, 4-bathroom home in the desirable Highland Creek neighbourhood. Extra-deep 50 x 200+ feet private lot, this home offers plenty of space both inside and out, making it perfect for large or multi-generational families, or income potential. The bright and airy layout features hardwood floors throughout, large windows that flood the home with natural light, and 2 newly renovated bathrooms for a modern touch. The main floor boasts a generous living and dining area, a cozy brick fireplace, and a large eat-in kitchen with ample cabinetry, granite countertop and a walkout to an elevated deck ideal for enjoying morning coffee while overlooking the expansive backyard. Four well-sized bedrooms, including a large primary with a 4 piece ensuite. Finished basement with a separate entrance, a second kitchen, a bedroom, and a walkout to the backyard, providing flexibility for extended family or additional living quarters. Outside, the oversized lot is a rare find, offering endless potential for outdoor entertainment, gardening, or future expansion like a garden suite (already upgraded to 200amp service make adding a garden suite easy). With parking for up to 8 cars, including a large double-car garage, this home is perfect for families needing extra space. Located just minutes from the University of Toronto Scarborough, Centennial College, top-rated schools, parks, shopping, and dining, this home is also conveniently close to Highway 401, TTC, and GO Transit, making commuting a breeze. Pre Listing Home inspection complete and looks great! (id:60365)













