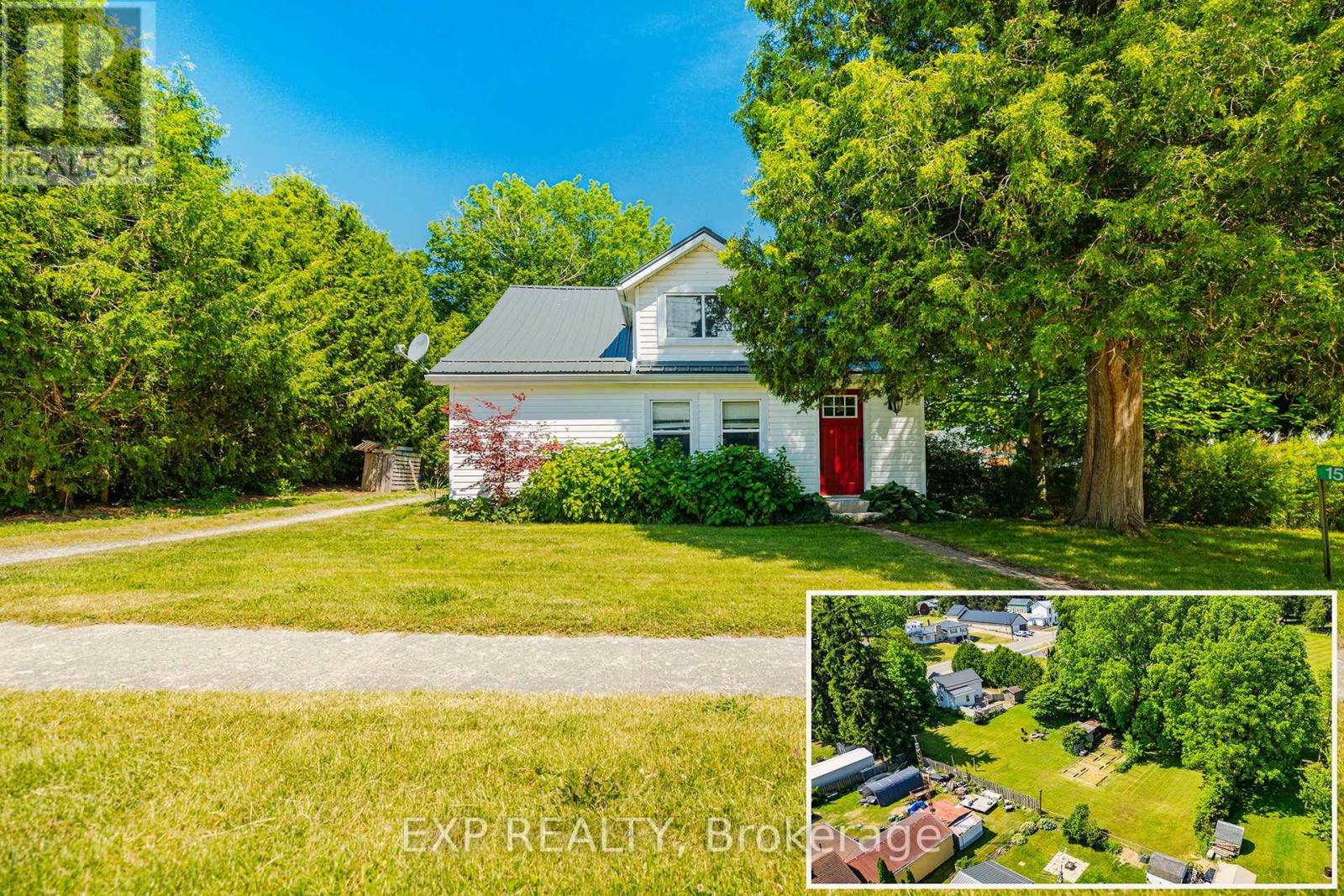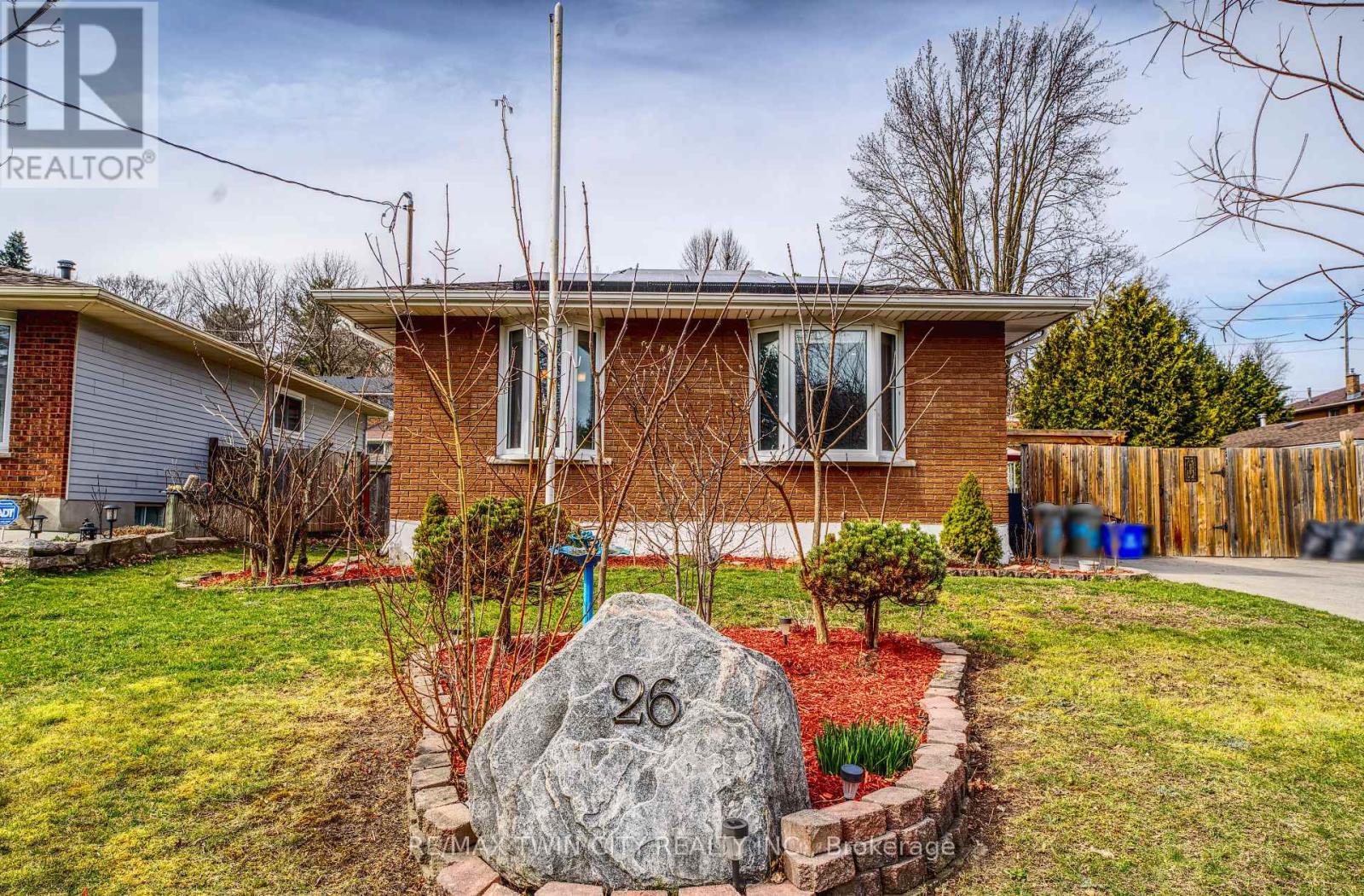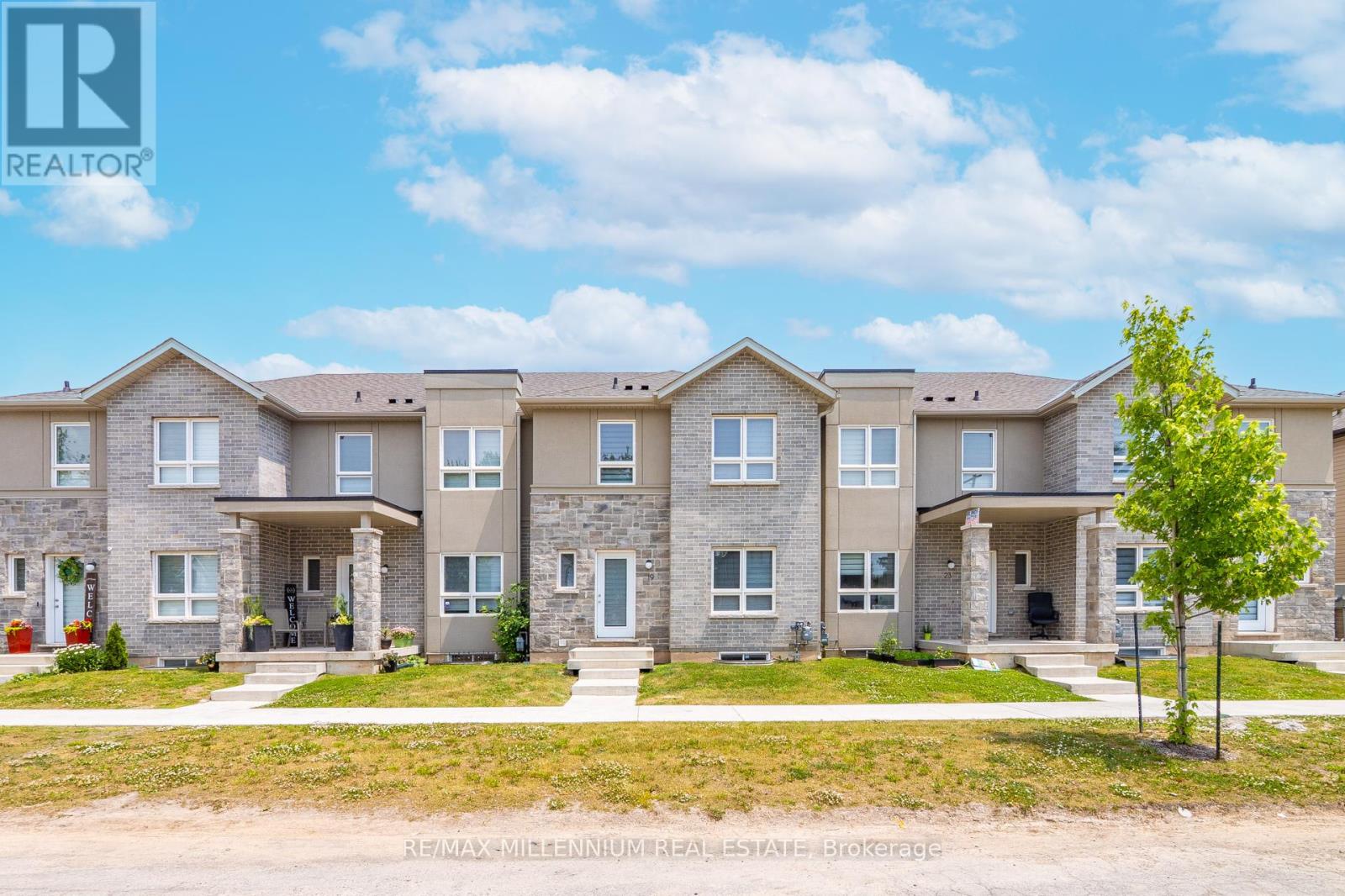84 Queensway Street E
Norfolk, Ontario
Welcome to your private retreat, just steps from every amenity you need. This incredible property sits on a rare 0.83-acre lot, offering the perfect blend of convenience and serenity. Enjoy peaceful views of the wooded backyard, complete with a charming bridge, beautiful stone stairs, and the perfect setup for cozy late-night bonfires. Inside, the main level features a bright sunroom ideal for morning coffee, a renovated 4pc bath with a stunning clawfoot tub, 2 bedrooms, a spacious living room, and an open-concept kitchen and dining area designed for easy entertaining. Upstairs, you'll find two additional generously sized bedrooms, perfect for family or guests. The walkout basement is a showstopper! It features a second open-concept kitchen and living area, 4pc bath, 2 more bedrooms, and your own private entrance leading directly to the backyard. Whether you're looking for multigenerational living, rental potential, or simply a peaceful place to call home, this property is a rare gem inside and out. (id:60365)
1567 Old Brock Street
Norfolk, Ontario
Welcome to 1567 Old Brock Street -- a charming 1.5-storey home situated on a beautifully oversized 0.46-acre lot in the heart of the quaint and peaceful hamlet of Vittoria. This tastefully updated and move-in-ready home blends cozy comfort with stylish touches, offering the perfect retreat for first-time buyers, downsizers, retirees, investors, or those seeking a serene getaway near the shores of Lake Erie. The main floor features a bright and inviting layout, including a spacious eat-in kitchen with ample cabinetry and stainless steel appliances, a cozy living room, and a modern bathroom equipped with a rainfall showerhead. Notably, the original third bedroom on the main floor was opened up to create a larger living room area -- adding a sense of openness and flow. This space can be easily converted back into a third bedroom if desired. Additional main floor highlights include a large front foyer, mudroom with backyard access, pantry, main floor laundry, and a versatile second bedroom. Upstairs, you'll find a charming primary bedroom, a cozy third bedroom, and a flexible space that's perfect for a home office or reading nook. Step outside to your entertainers dream backyard featuring a large deck, ideal for hosting friends and family. The partially fenced yard includes a fire pit, two storage sheds, garden beds, clothesline, and plenty of green space -- offering a perfect balance of functionality and relaxation. Located just minutes from Turkey Point and Port Dover, with their beautiful beaches, marinas, local shops, restaurants, and entertainment options. Enjoy easy access to Long Point, walking and biking trails, live theatre, wineries, and craft breweries throughout Norfolk County. Whether you're looking for a full-time residence or a relaxing countryside escape, this property offers charm, space, and unbeatable value. Book your private viewing today and experience the lifestyle this delightful home has to offer! (id:60365)
57 Brennan Crescent
Loyalist, Ontario
Beautiful Well Maintained Detached Home Featuring 4 Bedroom, 2.5 Bathroom & 9 Ft. Ceilings For Lease In The High Demand Odessa Community. Gorgeous Double Door Entry With Double Door Jacket Closets In The Foyer. To your Right You Have Access To The Garage. Walking Into The Living Room You Will Appreciate The Massive Windows For Ample Amount Of Natural Sunlight. The Kitchen Is Equipped With High End S/S Appliances & Ample Amount Of Cupboard & Counter Space. Through The Dining Room You Have Convenient Access To The Backyard Which Is Partially Fenced. Modern Open Concept Floorplan Great For Entertaining Family & Friends. Upstairs You Will Find The Primary Bedroom Which Boasts A Huge Walk In Closet & 5 Piece Ensuite With A Double Vanity Sink, Seperate Soaker Tub & Seperate Tiled Walk In Shower. The Other Bedrooms Are Also Very Spacious. Enjoy Your Very Own Laundry Room Just Finger Tips Away From All The Bedrooms. The Basement Is Unfinished & Great For Extra Storage. Great Location Close To Stores, Gas Stations, Bank, Post Office, Schools, Parks, Golf & 15 Min Drive To Kingston & Napanee. (id:60365)
159 Kinsman Drive
Hamilton, Ontario
Beautiful, Spacious, Freehold townhouse in wonderful family friendly community. Excellent opportunity for family or 1st time home buyers. Located close to great schools, parks, splash pad, skateboard park & Binbrook conservation area. Bright eat-in kitchen with large island, stainless steel appliances, granite counters, pot lights & plenty of cabinetry. Main floor laundry. Basement fully finished with fantastic Rec Room. Master bedroom with ensuite and walk-in closet. Fully fenced backyard with pergola overlooking greenspace (no rear neighbors) Just move in and enjoy! (id:60365)
98 Davidson Boulevard
Hamilton, Ontario
Impressive Executive Home in the Heart of Dundas Valley. With over 4,100 sq ft of beautifully finished living space, this stunning detached home is nestled on a mature, landscaped lot with outstanding curb appeal, just steps to the Bruce Trail, Dundas Conservation Area, and the Dundas Valley Golf & Curling Club. From the custom front door to the elegant staircase, the foyer sets the tone for the main floor, which includes a cozy, sunlit living room, formal dining space, and a private office perfect for working from home. The family room is a true showstopper with soaring ceilings and expansive windows overlooking the private backyard. The beautifully upgraded eat-in kitchen offers direct access to the backyard, perfect for everyday living and entertaining. The oversized primary retreat boasts a 5-piece ensuite, his and hers walk-in closets, and a comfortable sitting area. The second bedroom includes its own ensuite, while the 3rd and 4th bedrooms share a Jack & Jill. The finished lower level comes with a large rec room, 5th bedroom, 2nd office, plus room to expand. Say goodbye to car shuffling with a double garage and spacious 4-car driveway. Truly a rare find in a sought-after Dundas location! (id:60365)
2 Woodfern Road
London East, Ontario
Welcome to 2 Woodfern Road, tucked away in the sought-after Whitlow Estates of London. Sitting proudly on a spacious corner lot the curb appeal and covered front patio welcomes you home and sets the tone for relaxed, everyday living. This beautifully updated 4-level back split is the perfect blend of comfort, space, and style ready to elevate your lifestyle just in time for summer. Imagine hosting BBQs, lounging under the stars, or soaking in your private hot tub...this home was made for entertaining. Step inside and be greeted by a bright semi open-concept layout. The massive kitchen is a showstopper, featuring stainless steel appliances, a pantry, vaulted ceiling with skylight, and patio doors that open right into your backyard oasis. Whether you're sipping your morning coffee at a cozy breakfast nook or planning a festive dinner party, this space adapts to your vibe. The kitchen flows seamlessly into a dining area with a stunning feature wall and a warm, inviting living room complete with a bay window perfect for after-dinner drinks or Sunday mornings with a book. Need more space to relax? Head downstairs to the cozy family room with a gas fireplace and custom built-ins, ideal for movie nights or game days. With 4 bedrooms, theres room for everyone. Three are upstairs, while the bonus lower-level bedroom retreat offers privacy, a luxurious new ensuite, and dual closets. Two updated full bathrooms mean no more morning lineups. Need a space for teens, hobbies, or working from home? The finished basement includes two versatile rooms plus a large laundry area. Outside, the backyard steals the show featuring a custom bar, covered shed, second storage shed, and that dreamy hot tub setup. The oversized garage even has an electric heater, making it useful year-round. Steps from East Park, close to schools, shopping, and with quick access to the 401, this home checks every box. Don't wait. Make 2 Woodfern Road your next address! (id:60365)
26 Ashton Drive
Norfolk, Ontario
Welcome to 26 Ashton Drive, an exquisite 4-level backsplit that exemplifies refined living in one of Simcoe's most coveted neighbourhoods. This stunning residence is ideally situated just moments from a wealth of amenities, including prestigious golf courses, scenic trails, lush parks, and highly regarded schools, making it the perfect haven for families and nature enthusiasts alike. Upon entering, you are greeted by an elegant open-concept main floor that harmoniously blends style and functionality. The bright eat-in kitchen flows seamlessly into the spacious living and dining areas, creating an inviting atmosphere perfect for entertaining guests or enjoying quality family time. Ascend to the upper level, where three generously proportioned bedrooms await, complemented by a beautifully designed four-piece bathroom, offering a tranquil retreat for relaxation. The first lower level unveils a sprawling family room, ideal for gatherings and leisure activities, along with a thoughtfully designed fourth bedroom, a convenient mudroom, and a separate walk-out entrance that enhances accessibility. On the fourth level, you will find an additional fifth bedroom, a practical storage room, laundry area, cold room, and an additional three-piece bathroom, providing ample space for all your needs. This remarkable home is perfectly suited for multi-generational living, with the flexibility to generate supplemental income by renting out the lower half. Dont miss the opportunity to experience a life of elegance and convenience at 26 Ashton Driveyour sanctuary of comfort and sophistication awaits. (id:60365)
36 Nanticoke Valley Road
Haldimand, Ontario
Best deal on the market! Tired of the city? Discover this unique enclave just 10 minutes from Port Dover and Peacock Point, steps from Lake Erie and next to Hoovers Marina. Surrounded by golf courses and nature, this cozy home sits on a double lot on a private road you own - no traffic, just peace and quiet. Enjoy the ultimate in relaxation or transform this diamond in the rough into your dream home. Whether youre seeking a weekend retreat or a full-time escape, the potential is endless. (id:60365)
1745 Conc 3 Walpole Road
Haldimand, Ontario
Experience affordable rural living in southwest Haldimand County - 45-55 min/Hamilton, Brantford & 403 - central to Hagersville, Jarvis, Port Dover & Simcoe. Incs 1964 one owner home situated on 0.53ac elevated lot overlooking acres of fields & forest introducing 1125sf of living space highlighted w/country style kitchen, dinette ftrs patio door WO to 12x12 deck & direct garage entry, bright living room, freshly painted 4pc bath & 3 sizeable bedrooms. Hi/dry 1125sf basement boasts family room, uniquely configured bedroom/party room incs bar, laundry room, multiple storage & utility rooms. Extras-10x10 front deck, 16x8 composite sided workshop w/hydro, 10x8 shed & screened-in wood gazebo, n/g furnace/AC, lifetime (pro-rated) roof shingles'20, all appliances, water proof basement'20, large cistern, front yard septic & paved double drive. (id:60365)
19 Perenack Avenue
Welland, Ontario
Welcome to 19 Perenack Avenue in Welland a beautifully designed townhome that blends modern comfort with everyday convenience. This spacious 3-bedroom, 3-bathroom home features an open-concept main floor layout, hardwood flooring throughout, and elegant oak staircases that add timeless character. Enjoy your morning coffee on the covered front porch or host gatherings on the rear deck, perfect for outdoor living. A rear laneway garage offers additional functionality and private parking. Ideally located near top-rated schools, shopping, parks, and the scenic Welland Canal, this property is perfect for families or professionals seeking a turnkey home in growing community. Don't miss the opportunity to own a stylish and well-appointed home in one of Welland's most desirable neighbourhoods. (id:60365)
8454 Danforth Road W
Cobourg, Ontario
The Ultimate Lifestyle for your Family, with this Gorgeous Property & Ideal Location. This Home provides the perfect balance of Live/Work, Style, Comfort, Privacy & Convenience! Set back from the Road the Outstanding Curb Appeal is enhanced by lovely Gardens & Mature Trees. Perfectly sited on 1.9 Mature Acres with Spring Fed Pond, this Solid Brick, Stone & Vinyl Siding Home provides an exceptional living experience with many quality features... including ~ Engaging spacious Living Room & Dining Room, Hardwood Floors, Exquisite Lighting, Tastefully Decorated Kitchen with Pantry, New Island & Quartz Counters, Main Floor Office or 4thBedroom! Built-in Gas Fireplace with Shelving in the Family Rm, Pot lights throughout add Warmth & Modern Flair. The Skylight brightens the Stairway leading to 3 Spacious, Airy Bedrooms each filled with Natural Light. The Master Suite enjoys a Huge Walk-in Closet - Marvel at the Luxurious Newly Renovated Bathrooms with Heated Floors. So many Closets for all your Storage needs. The massive Lower Level is perfect for Entertaining with Ceramics & High Quality Plank Vinyl Flooring, Gas Fireplace, Bar area with R/I Plumbing ~ complete with Rich Pine finishes & Large Above Grade Windows, there is a 4th Bedroom & useful Separate Entrance. Discriminating Buyers will appreciate the value of the Detached Coach House with two car garage. A Separate Entrance to a future Rental Income Apt, Airbnb, Home Ofc. Or Extended Family ~ the Utilities are all Roughed-in with Ample Storage ~ ready for your Finishes... the Possibilities are Endless. "The Added Bonus" Solar Panels feed Hydro to the Grid for an Income of Approx. $3600.00/Year. All this Minutes to Downtown Cobourg with an array of Cafés, Restaurants, Pubs, Shopping & Entertainment not to mention the World Class Beach & Marina. Outside Relax on the (approx.) 700 Sq. Ft. Deck with Enticing Gazebo complete with Chandelier & Drapes. The Extended Driveway offers Multiple Parking Options. (id:60365)
802 Broadway Boulevard
Peterborough North, Ontario
This is a rare opportunity to live in a charming North Peterborough neighbourhood. This beautiful 3-bedroom, 3.5-bath home features an open-concept kitchen, dining, and living room that offers plenty of spacious living space, perfect for entertaining. The basement can be a huge bedroom with a 3-piece ensuite or a Recreation room for your family to enjoy. Main floor has Luxury flooring, with W/O to a fenced yard with BBQ gas line hookup, Chef kitchen with centre Island and stone counter tops. Located within walking distance to shopping, groceries, restaurants, schools, public transit, and more. The owner is willing to leave most of the living area furniture and the area rug if wanted. Don't miss out on the opportunity to own a well-taken care of Gem! (id:60365)













