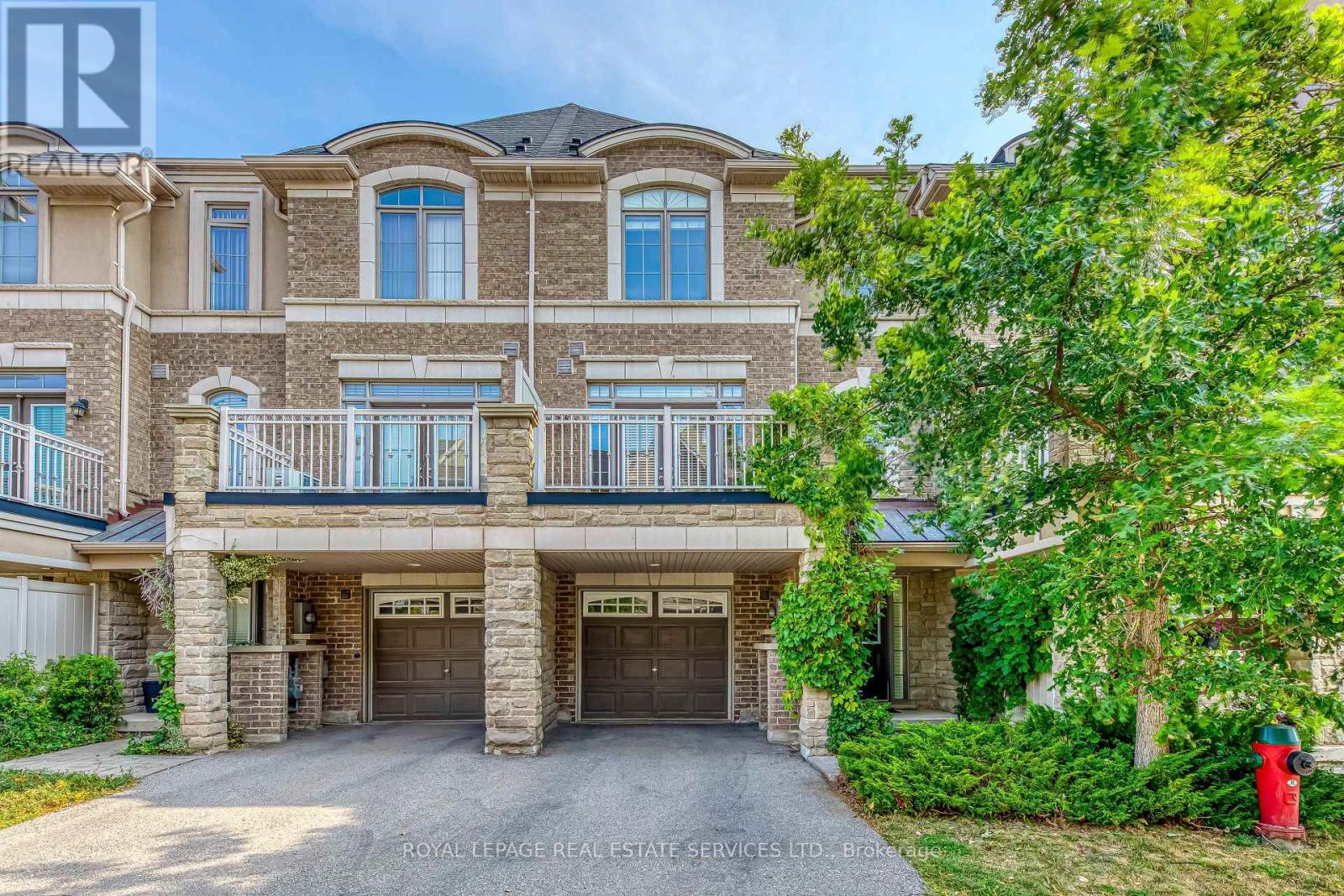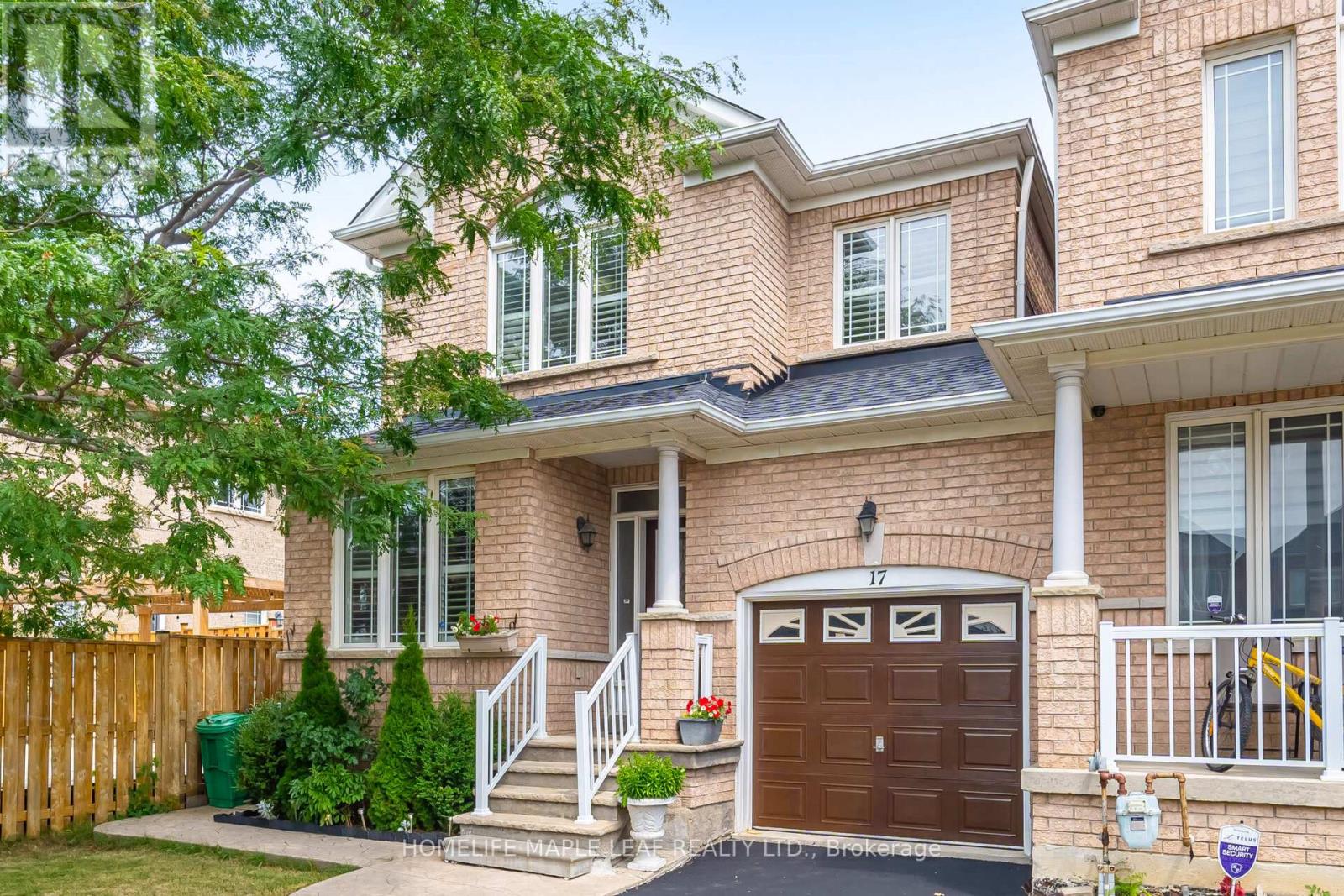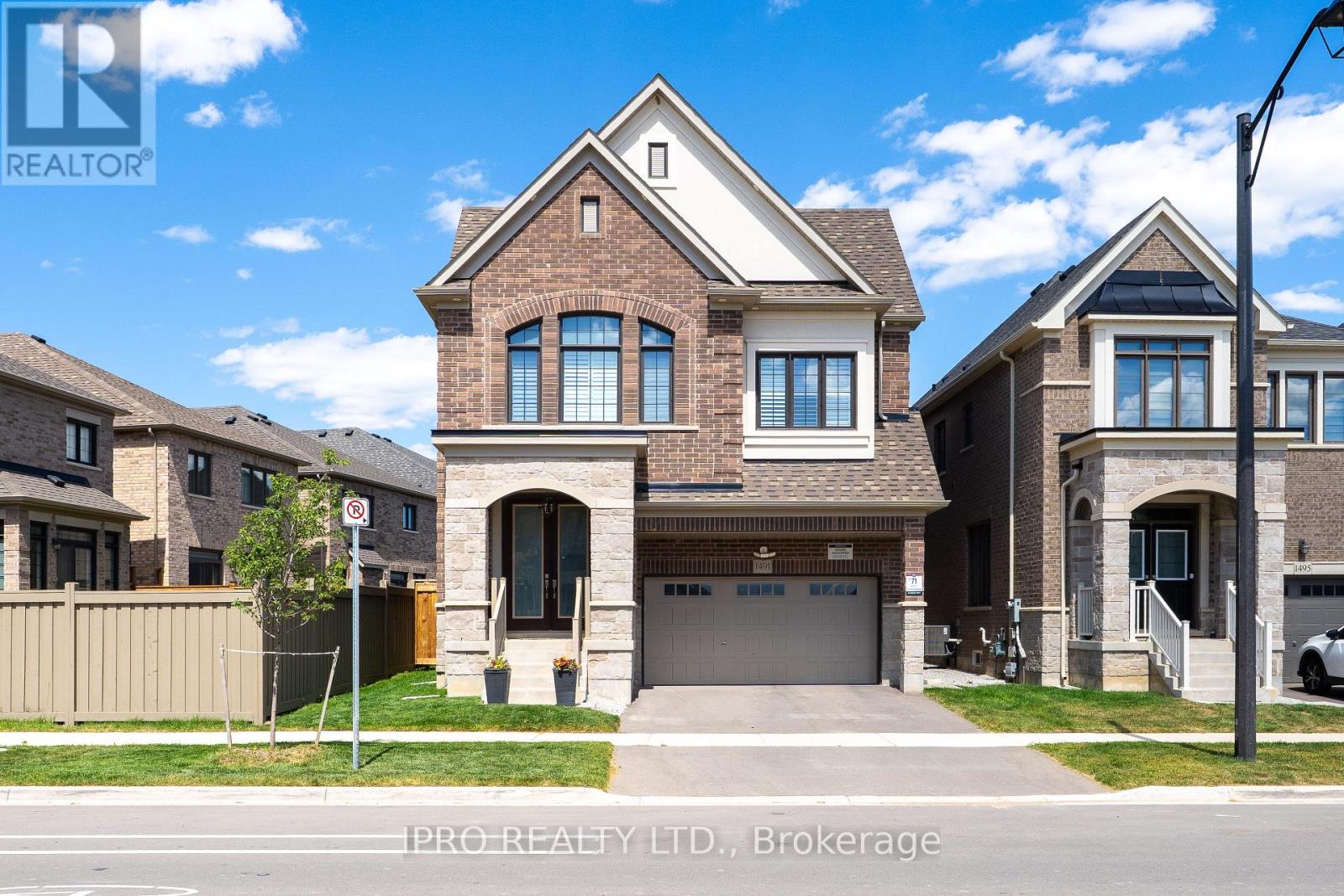12 - 2435 Greenwich Drive
Oakville, Ontario
Tastefully upgraded 2-bedroom, 2-bathroom townhouse located in the prestigious Westmount neighbourhood. This stylish home features a stone and brick exterior, a charming covered front porch, and a one-car garage with a new roof (2022). The tiled front entry provides convenient access to the garage. Enjoy a bright, west-facing layout filled with natural light, soaring 9-ft ceilings, and a spacious open-concept living and dining area that walks out to a private balcony perfect for relaxing or entertaining. The upgraded kitchen is equipped with quartz countertops and stainless steel appliances, including a new fridge (2022), new dishwasher, stove, and range hood (2025).Ideally situated just steps from shops, restaurants, parks, trails, and top-rated schools. Minutes to public transit, the GO station, Oakville Trafalgar Memorial Hospital, and major highways for easy commuting. (id:60365)
1237 Woodview Drive
Oakville, Ontario
Roof 2023 (high quality), furnace 2025, Thoroughly Renovated in year 2016 with everything new (new Branded Windows and doors(B2B), 4 new washrooms with branded toilets, new Hdwd Floor Thru-Out, new Kitchen With high quality cabinet/wood cabinet doors/new appliances, new food waste disposer, new Deck, new Irrigation System, Fully Finished Bsmt, Almost all light fixtures were new, dimmable and LED, Hallway Chandelier costs almost $10,000). One Of Finest Streets In The Heart Of Glen Abbey, Highly Sought After Arthur Blakely over 3000 Sqft Model With Quality Construction & Fantastic Large Room Layout, Huge Pool Sized Mature Treed Fully Fenced Private Backyard, Quick Access To Qew, Walk To Community Center/Pool/Library/All Schools(Abbey Park High constantly ranked top 2 in Oakville)/Parks/Trails, Minutes To New Hospital and Go Station. (id:60365)
2 - 5030 Harvard Road
Mississauga, Ontario
Attention Buyers and Investors! Don't miss this rare opportunity to own a beautifully designed 2-storey condo townhouse in the vibrant city of Mississauga, built by the renowned Daniels builder known for thoughtfully crafted homes. This property features a finished basement constructed by the builder, adding valuable additional living space and functionality. This stunning family home seamlessly combines luxury, comfort, and functionality. The main floor features a chef-inspired kitchen complete with stainless steel appliances, granite countertops, and ample cabinetryperfect for everyday cooking or entertaining guests. The bright breakfast area offers a walkout to the deck, ideal for morning coffee or evening meals outdoors. The open-concept living and dining area showcases rich hardwood flooring and custom pot lights installed in 2021, creating a warm and inviting atmosphere for gatherings. As an added bonus, newly installed blinds (2023) are included throughout the home, with motorized blinds on the main floor for extra convenience and modern appeal. Upstairs, you'll find three spacious bedrooms with broadloom flooring and two full bathrooms, providing a practical and comfortable layout for family living. The second bedroom features a charming reading nook/study corner, perfect for work or relaxation. The fully finished basement, offers additional living space with a versatile great room ideal for a home office, media room, or play area. Sqft according to builder plan includes finished basement. Located close to top-rated schools, parks, shopping centers, and fine dining, this exceptional property offers style, space, and unmatched convenience in one impressive package.. (id:60365)
28 - 2200 Glenwood School Drive
Burlington, Ontario
Rare Opportunity!!! Quiet End Unit Townhouse!!! Ready to Move-In. Easy Access to QEW & 403, Minutes to Burlington Go Station and Public Transit. Thousands Spent on Brand New Modern Renovations. Brand New Light fixtures, Vinyl Flooring on Ground & 2nd floors. Brand New 4 pc Bathroom Vanity, Shower with Deep Soaking Tub. Brand New 2pc Powder Room. Brand New Kitchen with Stylish White Cabinet, Countertop, and Ceramic Backsplash. Brand New Appliances: Stainless Steel Fridge, Stove, and Exhaust Fan with Direct Venting Outside. Freshly Painted Throughout. Direct access to Garage. Updated Wood-burning Fireplace. Open Space Basement - Great Potential. Freshly Painted Basement Floor. Don't Miss This Fabulous Townhouse in a Sought-After Community. (id:60365)
3 Newton Drive
Orangeville, Ontario
This home will make you smile from ear-to-ear as it is absolutely beautiful from top-to-bottom! Plus there are two separate living spaces which makes this home even better! On the main floor there is an extra wide foyer, a cozy living room with picture window, a dining room with a catio (can be removed), a 2 pce powder room, and a stunning Cherrywood galley kitchen with tons of storage space! Upstairs you will find a large primary bedroom with a 3 pce ensuite & 2 closets, 2 more spacious rooms and a laundry room! Downstairs is a completely separate living space with a bedroom, full kitchen, living room 4 pce bath and another laundry area! You can access the downstairs space through the home or through the garage entrance! Outside, there is a beautiful backyard with a large shed and a hot tub & solarium (can be removed), a covered patio and a 1.5 car garage, along with a triple wide driveway! The location is even an added bonus as this home is within walking distance to 3 schools (public, Catholic and French Immersion!) plus local popular restaurants, Every Kids Park and places for worship! A great family or dual living home in a great neighbourhood that has been lovingly maintained and is ready to move into! Extras: roof was updated in 2014, high efficiency furnace & A/C & W/S in 2018, front door and most windows in 2018. (id:60365)
1508 Cookman Drive
Milton, Ontario
Welcome to 1508 Cookman Dr a beautifully crafted 2,170 sq. ft. Mattamy-built Willowdale model with elegant French Chateau elevation, less than 2 years new. Situated on a rare 32.21-ft wide lot, this home backs onto a tranquil ravine and scenic walking trail, offering privacy and unobstructed natural views. The bright, open-concept living area features a cozy gas fireplace set beside a large window and patio door, perfectly framing the ravine backdrop. Enjoy 9 feet ceilings on both the main and second floors, and stylish quartz countertops in the kitchen and all bathrooms. This functional layout includes four spacious bedrooms, two with private ensuites plus a shared bath. A dedicated main floor office near the entrance provides ideal work-from-home space and can be used as a living room. The basement, with a large lookout window, is full of potential for future living space. Conveniently located close to FreshCo & Metro plazas, banks, schools, parks, library, public transit, and major highways. (id:60365)
158 Felan Avenue
Oakville, Ontario
Welcome to 158 Felan Avenue, a charming, updated bungalow nestled in one of Oakville's most desirable neighbourhoods, just minutes from the vibrant heart of downtown. Set on a spacious 60 x 100 ft lot, this detached home offers the perfect blend of comfort, convenience, and potential for families or investors. Step inside to a warm and inviting, renovated top to bottom main floor featuring hardwood floors, pot lights, and large windows that fill the space with natural light. The modern kitchen is finished with granite counters, stainless steel appliances, and overlooks a bright, open-concept dining area perfect for everyday living and entertaining. The main floor also features three well-sized bedrooms. Downstairs, the fully finished basement with its own kitchen, two bedrooms, full bath, and separate laundry offers a self-contained apartment-style suite ideal for guests or potential rental income. Outside, you'll find a private backyard oasis and a detached garage with a long driveway for up to four vehicles. Located in a quiet, mature neighbourhood, this home is just moments from beautiful parks, top-rated schools, the lakefront, transit, and Oakville's bustling Kerr Village filled with local cafés, restaurants, and shops. Whether you're looking for move-in-ready comfort or future development potential in a prime Oakville location, 158 Felan Avenue is the perfect place to call home. (id:60365)
36 Olivett Lane
Brampton, Ontario
Welcome to this beautifully maintained end-unit townhouse located in the highly sought-after Fletchers Meadow community! This spacious 3+3 bedroom home has been lovingly cared for by the original owner and shows true pride of ownership throughout.Freshly painted and featuring an updated kitchen with modern finishes, the home offers a warm, inviting atmosphere perfect for families or investors. The functional layout includes generous-sized bedrooms, bright living and dining areas, and additional living space in the basement awaits your touch.Step outside to a professionally landscaped backyard with patio stonework and a charming garden area an ideal outdoor retreat for relaxing, gardening, or entertaining.Enjoy being minutes away from schools, parks, shopping centres, public transit, and amenities. Located in a vibrant, family-friendly neighbourhood, this home combines comfort, convenience, and value.Don't miss this rare opportunity to own a well-kept end-unit with incredible potential just move in and enjoy! (id:60365)
17 Eaglefield Gate
Brampton, Ontario
Beautiful link-detached home in the desirable Fletchers Meadow community! Features 3 spacious bedrooms, 3 bathrooms, and an extra-wide stamped concrete driveway. Enjoy 9 ceilings on the main floor, with a bright and open layout that includes living, dining, and family rooms. Interior finishes include parquet flooring, ceramic tiles, upgraded fireplace mantle, and oak staircase. Large windows throughout offer abundant natural light. The primary bedroom features a full ensuite. No sidewalk in front, offering ample parking. Cold room and 3-piece rough-in in the basement. Located on a wide lot in a child-safe neighbourhood, close to schools, parks, transit, and all amenities. Move-in ready! Conveniently Located Near McLaughlin And Wanless, With Easy Access To Highways 410, 407, 401, And 403, As Well As Brampton Transit, The Future Hurontario LRT, And Mount Pleasant GO Station. Walking Distance To Reputable Schools Like St. Lucy Catholic Elementary And Public Schools, And Just Minutes From The Cassie Campbell Community Centre, Parks, Grocery Stores, Restaurants, And Places Of Worship. Come And Fall In Love With This Beautiful Home! (id:60365)
1491 Kovachik Boulevard
Milton, Ontario
I invite you to come explore this stunning detached property at 1491 Kovachik Blvd. This beautifully maintained home features a builder-finished basement upgraded with high-end finishes, pot lights and enlarged windows- thoughtfully reconfigured into two separate spaces for maximum flexibility. One portion has been professionally transformed into a fully legal 1 bedroom basement apartment with separate entrance for rental income. The second basement area adds a versatile space for your own use or potential for additional rental unit- tailor it to your own needs! Altogether, the property offers over 3,600 sq ft of stunning upgraded finished living area- designed with comfort and elegance in mind. The main and second floor features 9 feet ceilings and 8 feet tall doors creating a spacious and airy feel throughout. The Chef's kitchen is a true showstopper, boasting premium Bosch appliances, upgraded cabinetry and finishes, perfect for daily enjoyment. California shutters add elegance and privacy throughout the home. Upstairs, the master en-suite offers a spa-like retreat with a soaker tub and frameless glass shower. Furthermore, security cameras have been installed at the front door, garage and backyard offering added protection. Over $200,000 spent on upgrades- too many to list! This home combines elegance, versatility and long term value- perfect for families, investors or anyone looking for a move-in ready dream home with income potential. **Walking distance from Milton Education Village, close to school, parks, Milton Hospital, grocery stores, Major Highways (401 and 407) and shopping centre. (id:60365)
70 Wilton Drive
Brampton, Ontario
Welcome To First Buyer Or Investors, A Well Maintained, Beautiful, Bright Home In Desirable Brampton East Area.Comfortable 4 Bedrooms With 2 Washrooms & Legal Basement Apartment With Separate Entrance. Generate Extra Income Or For Extended Family.Deep Driveway With Parking For 6 Cars.Huge Privacy Fenced Backyard And No Sidewalk. Close To All Amenities, Hospital, Rec.Centre, Schools, Shops, Parks, Public Transit. Good Rental Potential & Tenant Willing to Stay Or Vacate The House. You Will Love It Here!* (id:60365)
26 Calabria Drive
Caledon, Ontario
Welcome to this beautiful 4-bedroom, 3.5-bath freehold detached home located on a quiet crescent in the highly sought-after Caledon Trails community, offering 2,428 sq. ft. of elegant living space. This beautifully designed home features a bright kitchen with quartz countertops, a cozy great room with a built-in electric fireplace, 9' ceilings on the main floor, a builder-provided side entrance to the basement, and a spacious primary bedroom with a luxurious 5-piece ensuite and double sinks. Situated in a family-friendly neighborhood with quick access to Hwy 410, parks, shops, dining, and scenic natural attractions including trails and multiple conservation areas. (id:60365)













