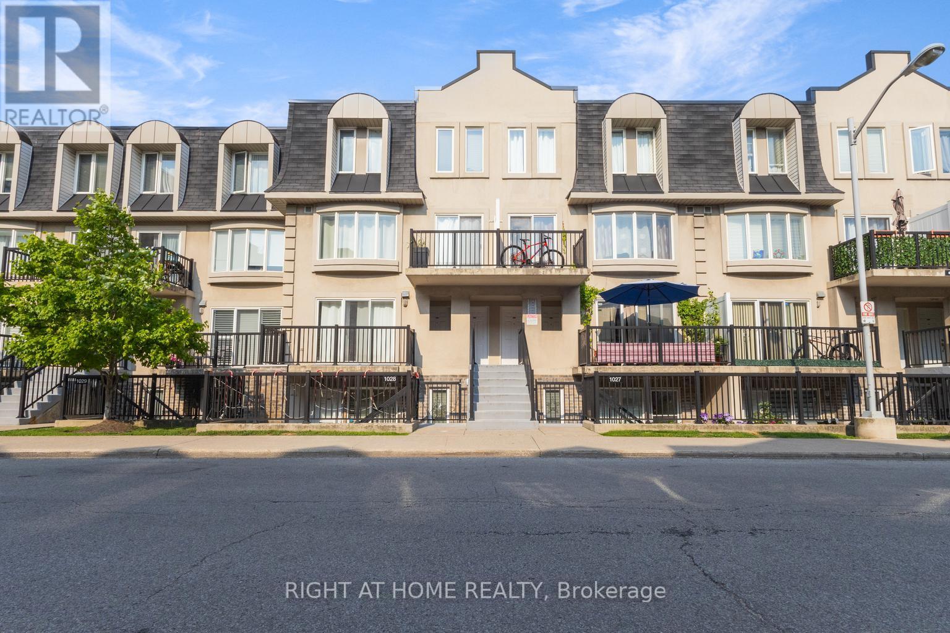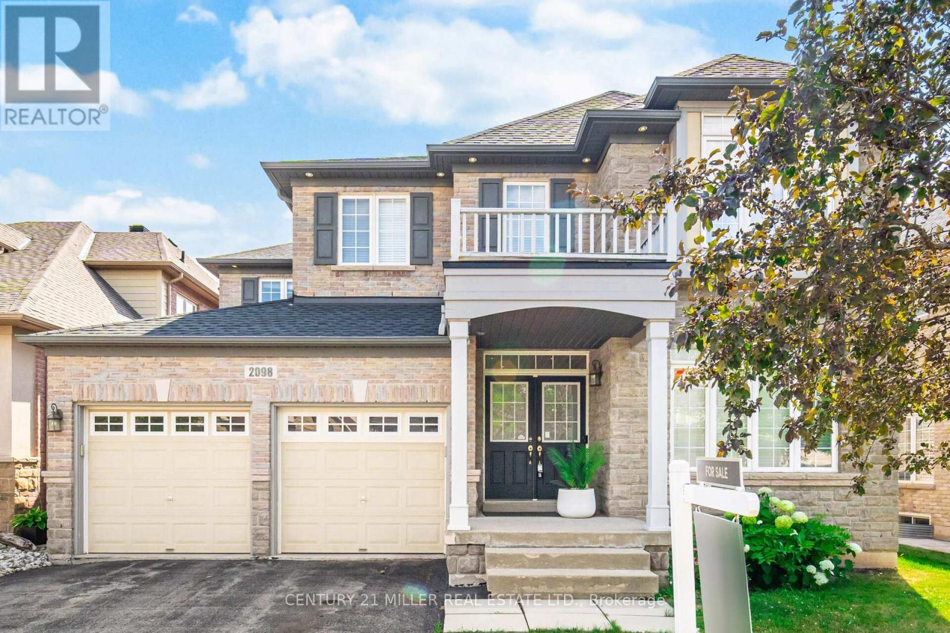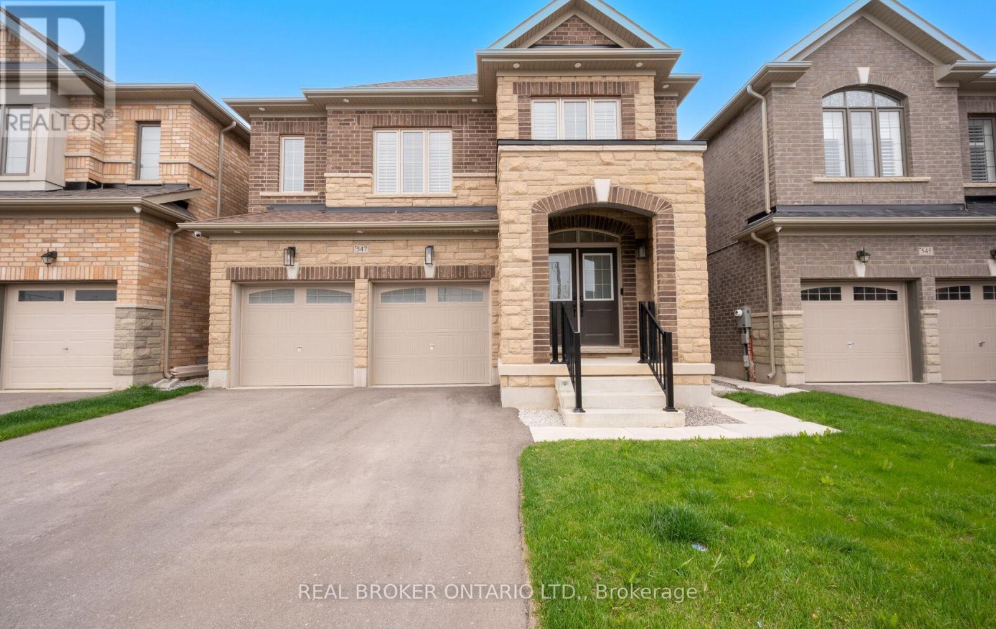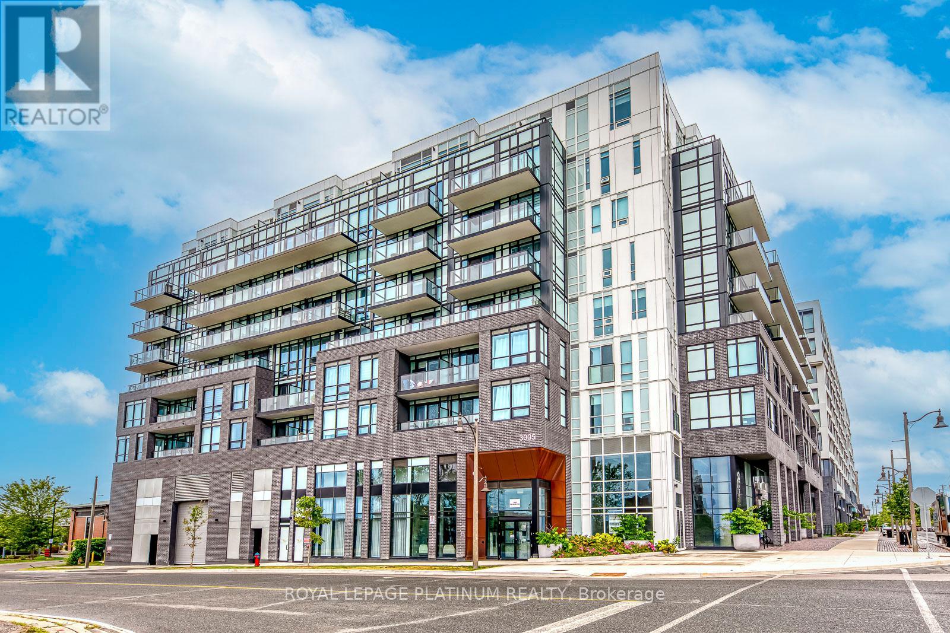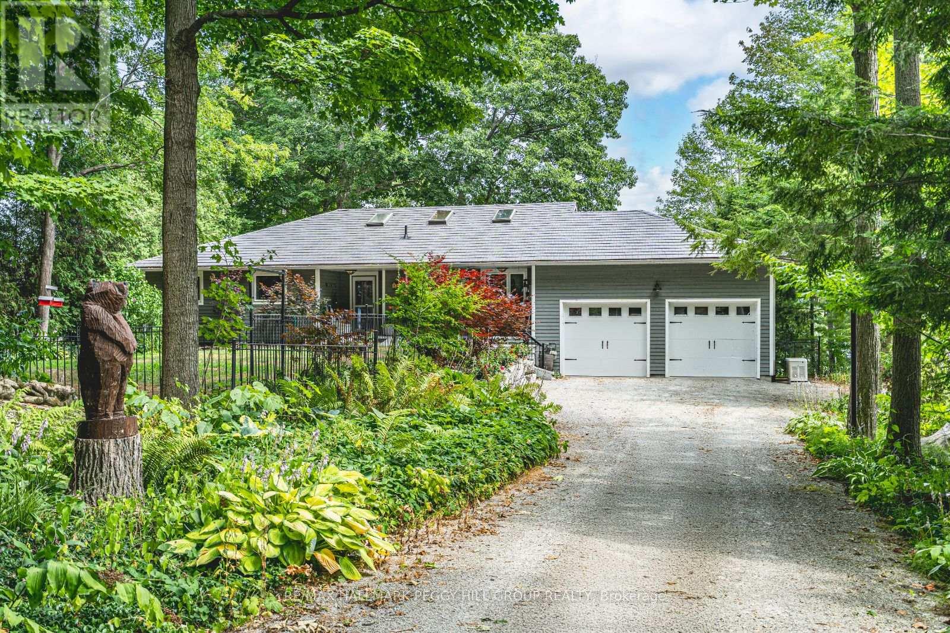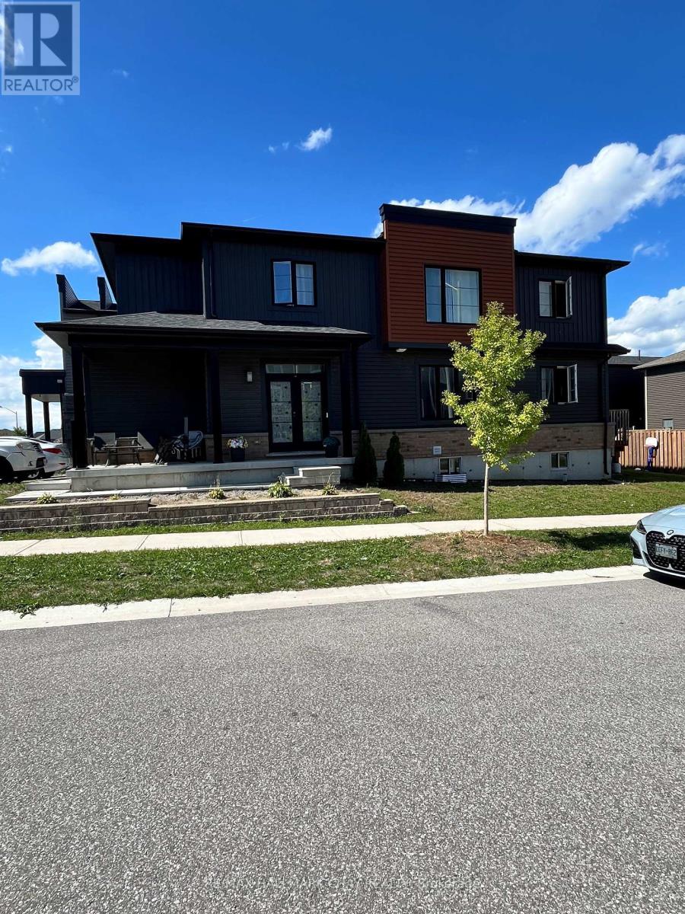2083 - 65 George Appleton Way E
Toronto, Ontario
Gorgeous 3-Bedroom Stacked Townhouse in a quiet, well-maintained complex, featuring the rare bonus of two private balconies and 2 underground PARKING spaces and a storage space ,.Bright, open concept layout with a sun-drenched living and dining area. Unbeatable location on Hwy 401 in under 2 minutes, with quick access to Hwy 400. Minutes to Yorkdale Mall,Hospitals ,Costco, Home Depot, and other big-box shops.close to TTC,Go Transit schools and one of Toronto's best green spaces -Downsview Park. This Townhouse Virtually staged. (id:60365)
2098 Wildfel Way
Oakville, Ontario
Monarch Built Nested in Prestigious Bronte Creek Community on a Quiet Neighbourhood . Gross Internal area almost 4356 Sq.ft with 9 ft . Open concept plan with Hardwood Floors in main and 2nd .Separate Living/Dinning room, Family Room with Gas Fireplace and W/O to the Yard Stone Patio backyard ,Den and 3 pcs Bathroom in main floor ,Kitchen with Maple Cabinets, Granite counter top with Back Slash, Breakfast bar with stainless steel Appliances. Primary Bedroom with Huge W/I Closet with 5pcs Ensuite .You will love the convenience of the Upper Level Laundry room .Walking Distance to best Oakville schools , Easy access to Oakville Hospital ,Go Station , Highways (403/Qew and 407 ) almost 45 min To Toronto 20 Min to Mississauga & Hamilton ,10 Min To Milton and Burlington .St.Mary Catholic School and Palermo,Garth web, St.Ignatius of Loyola,St. Bernadette . Fully Finished Basement with a recreation Room and 5th bedroom, with 3-piece bath. (id:60365)
Unit #1206 - 285 Dufferin Street
Toronto, Ontario
Welcome to XO2 Condos! Brand-new, never-lived-in east-facing 1-bedroom suite, 923 sq ft total with a rare 440 sq ft terrace overlooking unobstructed city and lake views. Offered fully furnished, available for both short-term and long-term stays. Functional layout with floor-to-ceiling windows, smooth ceilings, and a sleek kitchen with quartz counters, built-in appliances & modern cabinetry. Exceptional amenities: 24-hr concierge, fitness centre, golf simulator, boxing studio, co-working, party/dining rooms & kids den. Steps to 504 Streetcar & Exhibition GO, Liberty Village, Financial District, lakefront, dining & shopping. Urban living at its best! (id:60365)
Unit #1206 - 285 Dufferin Street
Toronto, Ontario
Must see in person! Welcome to XO2 Condos, where luxury urban living meets unmatched convenience and style. This brand-new, 1-bedroom, 1-bathroom residence offers 923 sq ft of total space, which includes a rare and expansive 440 sq ft terrace with a breathtaking full Iconic CN Tower view, perfect for those downsizing from a home who still desire massive outdoor space to accommodate their furniture, host elegant parties, or simply enjoy the sparkling city night/day views. Inside, the suite boasts a functional layout with floor-to-ceiling windows that flood the space with natural light, along with a sleek modern kitchen featuring quartz countertops and high-end built-in appliances. Residents will indulge in world-class amenities such as a 24-hour concierge, state-of-the-art fitness centre, golf simulator, boxing studio, co-working areas, sophisticated party and dining rooms, and even a dedicated kids den. Ideally located just steps from the 504 Streetcar, Exhibition, lakefront trails, premier dining, and boutique shopping, this condo is the epitome of sophisticated urban living with a touch of luxury. Book a showing today! (id:60365)
Basement Apt - 29 Jacksonville Drive
Brampton, Ontario
Newly constructed 2 Bedroom Basement Apt appx. 1450 Sq Ft, with large window and high grade kitchen with new appliances and cabinets. Closets with mirrors in BR, Den for storage , Cold room , high Class spacious Washroom, Ample living and Dining area, Separate entrance and in suite laundry. One third of the utilities bills to be shared by the tenants of Basement. (id:60365)
547 Veterans Drive
Brampton, Ontario
Welcome to this beautifully upgraded 4-bedroom, 4-bathroom home offering 2656 sq ft of refined living space in Northwest Brampton. From the moment you walk through the double door entry, you're greeted with style and function. The open-concept main floor features 9-ft ceilings, 2x2 porcelain tiles, rich hardwood floors, and a waffle ceiling with pot lights. A bold black accent wall surrounds the cozy gas fireplace, adding depth and contrast to the space. The custom kitchen is the heart of the home, boasting extended cabinetry to the ceiling, a built-in wall oven, gas cooktop, custom hood with pot filler, and a stunning waterfall quartz island perfect for family living and entertaining. French doors lead to the backyard for seamless indoor-outdoor flow .Upstairs, you'll find continued luxury with 9-ft ceilings, 12x24 upgraded tiles, and hardwood floors throughout no carpet. The primary suite offers a coffered ceiling, his & hers walk-in closets, and pendant lighting. The en-suite features an oversized custom shower and upgraded finishes. Three of the four bedrooms include built-in closets, plus a convenient upstairs laundry room. All bathrooms feature quartz countertops, undermount sinks, upgraded faucets, and taller vanities. Additional highlights include: 8-ft solid shaker-style doors Upgraded baseboards & casings, Mudroom with built-in cabinets, Rod iron staircase pickets, Black hardware & upgraded light fixtures throughout. Side door entrance & cold cellar, and Exterior security cameras. Perfectly located near schools, parks, and everyday essentials this move-in-ready home checks every box. (id:60365)
216 - 3005 Pine Glen Road
Oakville, Ontario
BE CASH FLOW POSITIVE! PRICED TO SELL, WON'T LAST FOR LONG! Looking for a large 2 bedroom, 2 bathroom SPACIOUS condo with unobstructed views? Welcome to 216 Pine Glen Dr. This 810 sq ft open concept CORNER unit with floor to ceiling windows throughout the condo bringing in loads of natural light and with its high ceilings makes the space feel even larger. Enjoy 2 full bathrooms and a open foyer area. The kitchen has stainless steel high end appliances and quartz counter tops! With no unit beside you, enjoy your private balcony with unobstructed views from your balcony. The unit also comes with owned parking spot and locker for extra storage. Residents enjoy access to premium building amenities, including a fully equipped fitness center, library/TV lounge, dining area, dog wash station and a landscaped outdoor terrace perfect for entertaining or relaxing. The Bronte in the Palermo West area of Oakville! Minutes from Bronte Go, Montessori schools, French schools, parks all around! This is a beautiful family neighborhood! Minutes from Oakville Trafalgar Hospital, 407 & 403! Low rise 8 storey building w/129 units! Built in 2023 this is perfect for a first time home buyer or an investor looking for a large 2 bedroom corner unit! MOTIVATED SELLERS! RENTAL INCOME PRESENTLY RECEIVING $3000 MONTHLY. YOU CAN BE CASH POSITIVE! (id:60365)
138 Elgin Drive
Brampton, Ontario
Welcome to 138 Elgin Drive, A Rare Ravine-Backed Gem Offering Over 3,500 Sq. Ft. of Finished Living Space, located in the desirable Ambro Heights community of Brampton South. Beautifully updated 5+2 bedroom, 5 bathroom home sits on a premium ravine lot with parkland on two sides, offering exceptional privacy and direct access to trails, nature, and open green space. Designed with flexibility in mind, this home is ideal for multigenerational families, investors, or anyone looking for a turnkey property with income potential. A 600+ sq. ft. addition adds tremendous value with a private in-law suite complete with its own bedroom, bathroom, kitchenette, living space, and laundry. The newly renovated basement features two additional bedrooms, a brand-new kitchen, modern bathroom, updated flooring, and laundry rough-in perfect for extended family or future rental income. Inside, the main level boasts new hardwood flooring, pot lights, an upgraded mudroom, and a gourmet kitchen finished with rare Crema Bordeaux granite counters, a true conversation piece. With four separate living areas, there's ample space for both everyday living and entertaining. Step outside to a covered deck wired for lighting or ceiling fans, and enjoy summer evenings in a floodlit backyard surrounded by mature trees and hedges. A dedicated natural gas BBQ line means no more hauling propane tanks. Additional features include a finished garage, professionally maintained stone driveway, two natural gas fireplaces on main floor and one in the second floor suite, a mini-split heat pump in the bedroom addition for year round comfort, and a fully paid smart home security system with cameras, keyless entry, smoke/fire detection, and 24/7 monitoring. Walking Distance to Schools, Sheridan College, Trails & Transit. Minutes to Hwy 410, 407, and Shoppers World. This home is the perfect blend of space, privacy, and functionality in one of Brampton's most desirable pockets. Just move in and enjoy. (id:60365)
49 Pine Avenue S
Mississauga, Ontario
Framed by mature trees, just steps from the lake, this 3,842 sq ft. custom build brings clarity to what smart, stylish living should look like. The arrival is deliberate: clean lines, layered textures, and a floating glass staircase that sets the tone. Sightlines extend through the main level to a three-panel sliding wall, dissolving the boundary between indoors and out. A Bosch-equipped chefs kitchen anchors the open layout with an oversized island and seamless flow into the living and dining areas. Hardwood floors, a gas fireplace, and 2 walk-outs connect to a retractable screened patio and hot tub terrace backing onto landscaped grounds and the waterfront trail. Every square foot of this home was purpose-built - no wasted rooms, no unused space. After living in a house with multiple living areas that sat empty, the owners prioritized a size and layout that encourages every space to be lived in. Upstairs, the primary suite offers calm and connection with a private balcony, custom walk-in closet, and spa-style ensuite with heated floors, curbless double rain shower, and freestanding tub. Two additional bedrooms feature full ensuites, including one with a Murphy bed to easily transition between guest space and office. The lower level carries the same thoughtful function: 9-ft ceilings, deep window wells for natural light, a guest bedroom with ensuite, powder room, and rough-ins for a future kitchen, bar, or apartment suite.Three sump pumps including one connected to the municipal sewer for backup during storms provide peace of mind. Perennial gardens offer beauty without the upkeep, and a French drain ensures a dry, usable backyard. Set in one of South Mississauga's most established lakefront pockets, among $3M+ new builds and a short walk to Brightwaters retail core (Farm Boy, COBS Bread, Mercato opening Fall 2025), this home balances design, function, and longterm value perfect for those who want style without overspending on personal real estate. Luxury Certified (id:60365)
58 Tracey Lane
Collingwood, Ontario
The Perfect End Unit Townhouse Situated On A Premium Corner Lot! *38 Ft Frontage! *2022 Built! *Beautiful Curb Appeal *9 Ft Smooth Ceilings *Large Poured Concrete Front Porch With Metal Railings Leading Into Double Door Entry *LED Pot Lights Throughout *Full Chef's Kitchen Featuring Quartz Countertops And High End Stainless Steel Appliances *Custom Cabinetry Plenty of Storage *Breakfast Area W/O To Deep Backyard *Open Concept Family Room With Gas Fire Place *Large Expansive Windows - Sun filled *Hardwood Steps W/ Roth Iron Pickets *Primary Bedroom Featuring 5 Pc Spa Like Ensuite *Soaker Tub And Stand Up Glass Shower *Large Walk-in Closet *Minutes From Georgian Bay *Steps From All Amenities - Shopping, Schools, Parks & More! *Must See!!! (id:60365)
1457 Champlain Road
Tiny, Ontario
EXTRAORDINARY 0.63-ACRE WATERFRONT PROPERTY WITH 103 FT OF PRIVATE SANDY SHORELINE & A METICULOUSLY UPDATED BUNGALOW! Carved into the shoreline and enveloped by mature foliage, this dreamy waterfront bungalow delivers a refined Georgian Bay lifestyle with over 103 ft of private sandy frontage, a gentle shoreline entry, and stunning views that stretch across the horizon. Set behind a private entrance on a meticulously landscaped 0.63-acre lot, the property is surrounded by towering trees, manicured lawns, stone walkways, and armour stone features. A 460 sq ft deck overlooks the bay, your private boardwalk, and beach. A detached 8 x 20 storage shed and oversized insulated garage (23.5 x 26.5) provide exceptional utility, complete with 128 ceilings, overhead storage, a workbench, inside entry, three garage door openers, and a 9 x 8 drive-through roll-up door to the backyard. The sunken dining room/great room features 11 ceilings, engineered hardwood, floor-to-ceiling windows, custom window coverings, a high-end Norwegian gas fireplace, and a walkout to the deck. The kitchen includes a breakfast area, skylight, granite counters, tiled backsplash, crown moulding, vinyl flooring, newer stainless steel appliances, and a pantry. The private primary suite offers engineered hardwood, crown moulding, a walk-in and double wall closet, a sitting area or office, a walkout to the deck, and a stylish 3-piece ensuite. Two additional bedrooms with engineered hardwood provide flexibility. Extensive updates include the kitchen, bathrooms, basement, flooring, paint, windows, doors, furnace, central air, steel roof, septic risers, washer and dryer, and a Generac generator. Whether you're launching a kayak, dining on the deck, or stargazing by the water, this is elevated waterfront living in one of Georgian Bays most coveted settings! (id:60365)
1 Alaskan Heights
Barrie, Ontario
Elegant & Spacious Family Living Awaits At 1 Alaskan Heights! Situated on a desirable corner lot, this modern residence blends thoughtful design with timeless appeal. Just 5 years new, the home features an inviting wraparound porch, open-concept layout, and expansive windows that flood the interior with natural light. Offering 4 generous bedrooms with well-appointed closets, the home is designed with both comfort and functionality in mind. The gentle staircase layout provides easy access for all ages, making it ideal for growing families or multi-generational living. The property boasts a convenient separate entrance from the garage to the basement, offering endless possibilities for a private suite, home office, or entertainment retreat. The unfinished lower level stands ready for custom vision. Parking for up to 6 Vehicles ensures ample space for family and guests. Move-in ready and freshly presented, this home places you within close proximity to sought-after schools, Hwy 400 & Hwy 27, the GO Station, shopping, dining, and recreational amenities. A rare opportunity to own a modern, well-crafted home in a prime Barrie location. More photos to come. (id:60365)

