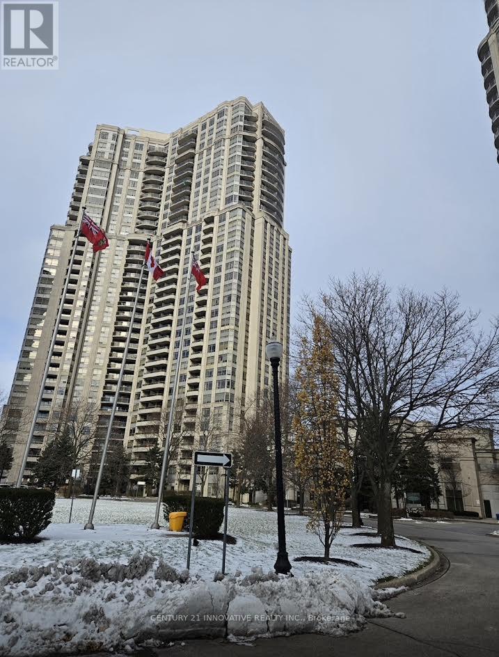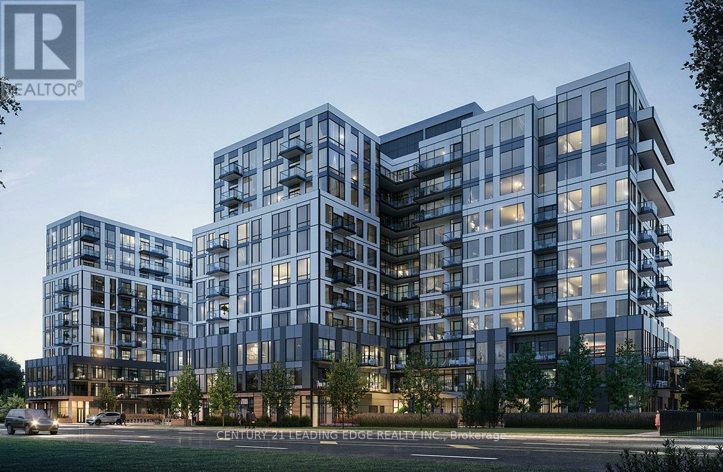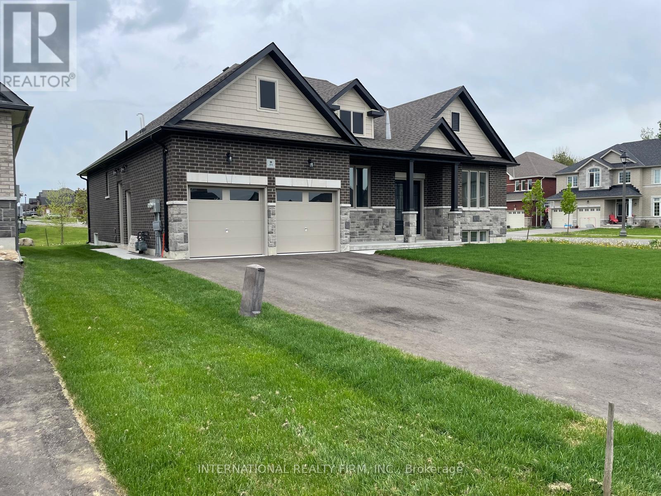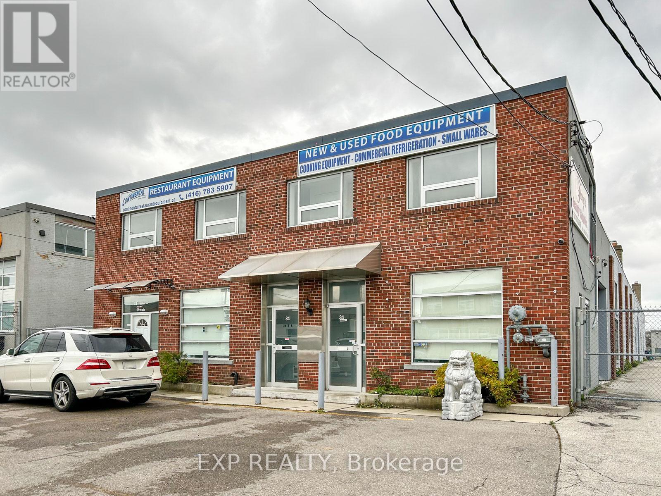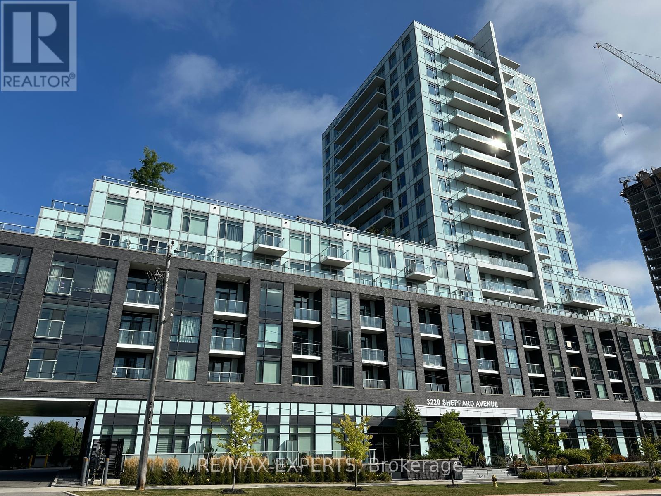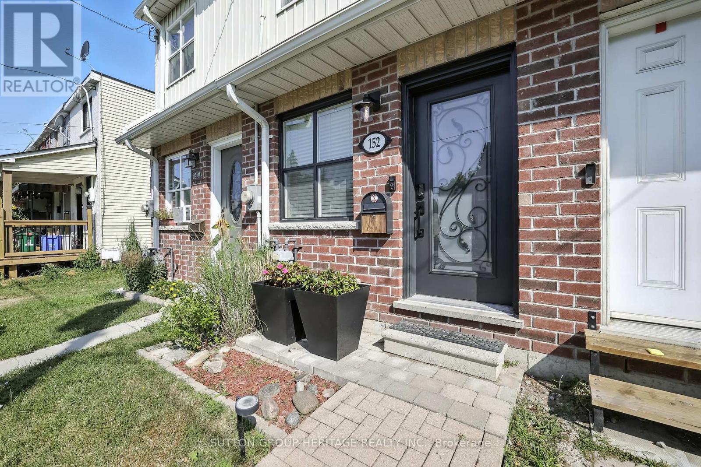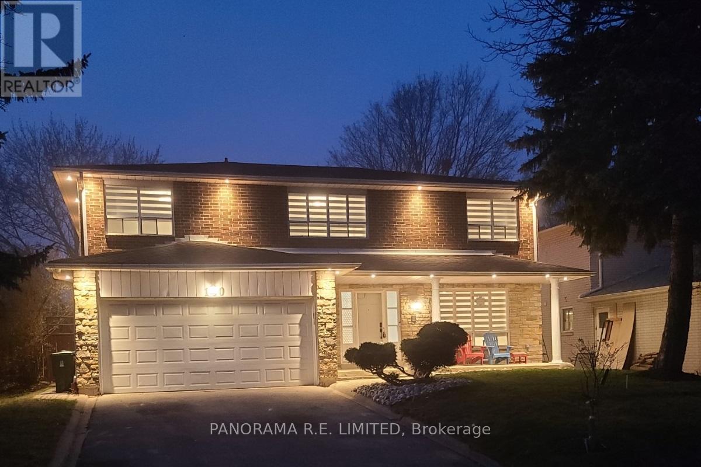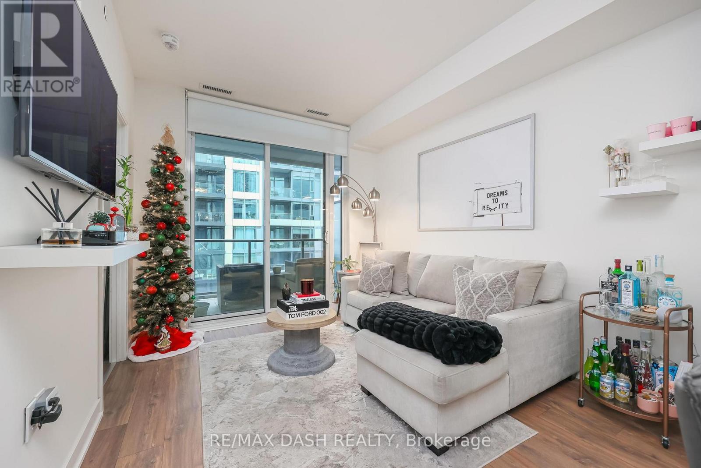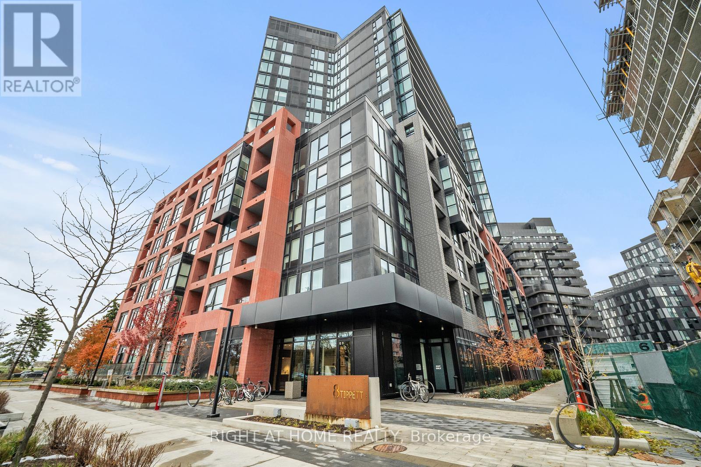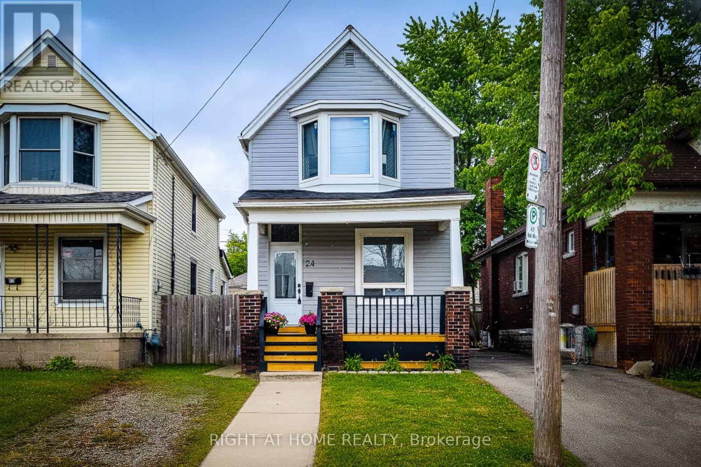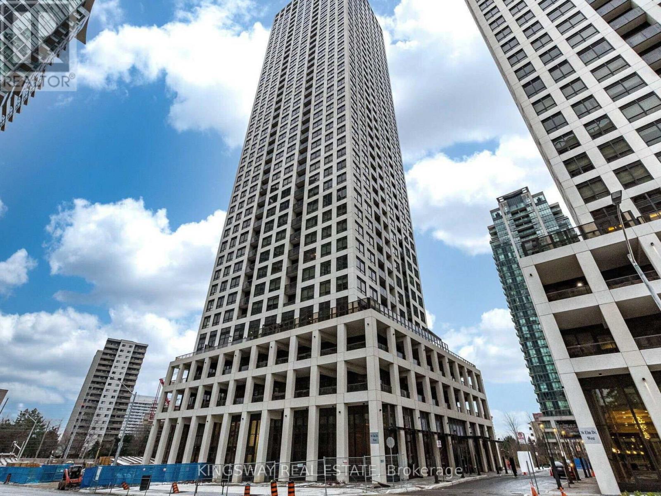1408 - 35 Kingsbridge Garden Circle
Mississauga, Ontario
Welcome to Skymark West, one of Mississauga's most prestigious and well-managed condo buildings known for its spacious layouts and prime location. This right and well-maintained 2-bedroom, 1-bathroom suite at 35 Kingsbridge Garden Circle, Unit 1408, offers exceptional value with 2 parking spaces. Enjoy a functional open-concept living an dining area, and a kitchen ready for your modern touch. All utilities are included in the maintenance fees for simple, worry-free living. Ideally located near Square One, highways 401/ 403, public transit grocery stores, top-rated alcohols, and places of worship. Amenities include 24/7 concierge and security, indoor pool, gym, yoga studio, bowling alley, theatre, party room, and BBQ area. Whether you're a first-time buyer, professional, family, or investor, this suite offers a fantastic opportunity to own in one of Mississauga's most desirable and welcoming communities. (id:60365)
202 - 7437 Kingston Road
Toronto, Ontario
Stunning Brand-New 1 Bedroom + 1 Bathroom Condo with Parking & Locker in the Heart of Rouge! Your search for the perfect blend of city convenience and natural beauty ends here. This modern luxury suite offers upscale living surrounded by serene ravines, lush parklands, nature trails, and the shores of Lake Ontario-all while being just minutes from Hwy 401/407, TTC, GO Transit, shopping districts, banks, clinics, and everyday essentials. Available February 1, 2026, this sleek unit features 9' ceilings, contemporary custom-crafted kitchen cabinetry, stainless steel appliances, quartz countertops, mosaic backsplash, and a private balcony. Enjoy premium building amenities including a wellness centre with weight & cardio equipment, yoga studio, kids play studio, party room, games room, and an outdoor terrace with BBQs. Located in a fully rebuilt, upscale building and just minutes to U of T Scarborough, Centennial College, and Rouge Hill GO. Ideal for a professional, responsible tenant with strong credit. Experience modern living, exceptional amenities, and breathtaking natural surroundings-your dream home awaits! (id:60365)
B - 184 Sanderling Crescent
Kawartha Lakes, Ontario
POSSESSION DATE: FEBRUARY 1, 2026. Legal Basement Apartment | Approximately 2,000sqft. Experience exceptional living in this spacious and beautifully appointed 3-bedroom, 1-bathroom legal basement apartment. Designed with comfort in mind, the home features in-floor heating throughout, providing a warm and inviting atmosphere year-round. The open-concept layout seamlessly connects the great room, kitchen, and breakfast area, creating an ideal space for both entertaining and everyday living. The kitchen showcases Quartz countertops, Slate appliances, and thoughtful finishes that blend style with functionality. Enjoy the tranquil views of Mayor Flynn Park from your backyard, offering a perfect balance of nature and convenience. Available for occupancy February 1, 2026 **Tenant pays 100% Hydro, Gas, Hot Water Tank Rental (metered separately from main floor unit), 50% Water/Sewer Bill. Tenant Liability Insurance is required.** (id:60365)
31 Milford Avenue
Toronto, Ontario
Freestanding industrial building available for lease with 10,300 S.F. on a 70' x 250' fenced lot (deal & secure storage). Open space warehouse with 16' and 17' height ceilings. New roofing. Staff break area & washroom in warehouse. Close to highway 400, 401 and downtown core. Steps from TTC bus stop. NO AUTO REPAIR business! (id:60365)
516 - 3220 Sheppard Avenue E
Toronto, Ontario
Luxuries Condominiums! Toronto's Premiere Upper East Side Community. This 566 Sf Unit Plus A 80 Sf Balcony With No Obstructions, Very Bright And Specious, Features An Elegant Master Bedroom With A Custom Organizer, A Comfortable Ensuite, And A Spacious Walk-In Closet ,few mins to Hwy 401.TTC ,Fairview Mall, Amenities Include 24 Hours Concierge, Party Room, Guest Suite, State Of Art Roof Terrace, BBQ facility, Kids Room, And Meeting Room. (id:60365)
152 Olive Avenue
Oshawa, Ontario
Nestled amongst the historic and charming Victorian row-houses sits 152 Olive Avenue. Built in 2009, updated in 2021, this 2-bedroom 1-bathroom modern townhouse is a perfect starter or start-over home! You'll be living just north of the planned Lakeshore East GO Train expansion's new Ritson Road station. Imagine walking to a train station and being downtown in about an hour! You are also close to the 401, several grocery stores, the Oshawa Markets, All or Nothing Brewhouse, the Tribute Communities Centre and many other nearby amenities. Featuring modern matte black faucets, a large farmhouse kitchen sink, matte black door handles, modern lighting and 8-foot ceilings throughout (even in the basement), durable LVP flooring was installed in 2021 and central air conditioning was installed in 2022. Public parking owned by the City is available across the street (24-hours at a time max, as per the sign). The spots are free but unreserved. Welcome Home! (id:60365)
100 Poplar Heights Drive
Toronto, Ontario
Whole Home Executive Rental In An Incredible Area. Renovated With High Quality Finishes. Large Welcoming Foyer With Circular Staircase. Spacious Living And Dining Room With Built-In Shelves. Incredible Modern Kitchen With Quartz Countertops, Under-Cabinet Lighting, Gas Stove, Centre Island And Walk-Out. Family Room W/Gas Fireplace. Primary Bedroom With Large Walk-In Closet & 5-Piece Ensuite. 2nd, 3rd, & 4th Bedrooms All With Ample Closets. Large Finished Basement Perfect Use As Home Offices, Home Gym, Play Area, Additional Bedroom, And More. An Amazing Home In A Fantastic Neighbourhood On A Quiet Street Surrounded By Parks, Great Schools (Father Serra, Richview, Etc), Public Transit And Minutes To The Airport. This Home Is A Must-See! (id:60365)
1215e - 576 Front Street W
Toronto, Ontario
Stunning and meticulously maintained suite at Minto Westside in the heart of Toronto's vibrant King West. Modern open-concept layout with floor-to-ceiling windows offering abundant natural light. Exceptional building amenities include a landscaped courtyard with BBQs, outdoor pool, fully equipped fitness centre, games room, indoor/outdoor lounges, guest suites, and 24-hour concierge/security. On-site retail includes Farm Boy, Dollarama, and dental services.Unbeatable location steps to the Financial & Entertainment Districts, CN Tower, Rogers Centre, waterfront, parks, dining, cafés, shopping, and TTC. Easy access to Gardiner Expressway and DVP. Perfect for first-time buyers, investors, or young professionals. Parking and locker included. (id:60365)
607 - 8 Tippett Road
Toronto, Ontario
Welcome Home! Bright and spacious 2 bedroom 2 bathroom + den condo with open East-facing views. Featuring 9-ft ceilings, granite counters, laminate flooring, and much more!. Includes Parking, concierge service, and full access to ameneties, party room, fitness centre Plus Plus Plus. Available furnished and unfurnished to suit your needs. Chefs Kitchen boasting stainless steel appliances beautiful backsplash and upgraded countertops. Large Balocny 1 parking and 1 locker included. This wont last. (id:60365)
24 Albemarle Street
Hamilton, Ontario
The Search Is Over! Welcome To Your Dream Home! Meticulously Renovated Inside And Out, From Top To Bottom. Bright, Open And Airy, The Open Concept Main Floor Makes Entertaining And Everyday Living Both Enjoyable And Effortless. Prepare Your Favourite Meals In A New Kitchen With Expansive Island And Quartz Countertops. All Stainless Steel Kitchen Appliances. Brand New Washer And Dryer. Led Recessed Lighting, Large Windows, New Floors, Doors, 2 Full Baths And Main Floor Laundry. Primary Bedroom Boasts His And Hers Closets And A Large Bay Window Giving You Ample Storage And Lots Of Natural Light. Outside Spaces Offer A Private Backyard Deck, Large Fenced Backyard, Wheeled Swing Gates and Covered Front Porch. So Many Wonderful Possibilities! Head To The Centre On Barton With Countless Stores And Services Or Enjoy A Game At Hamilton Stadium. Easiest Maintenance! Just Move In And Enjoy Your Best Life! Or Rent For Great $$$! (id:60365)
32 Dickinson Court
Centre Wellington, Ontario
Top five (5) features of this home. (1) Over 3,000 ft2 of living space and 108' frontage on a quiet cul-de-sac, this home welcomes you to a totally private mature lot. (2) Pride and Quality workmanship evident throughout. Enter through a new modern door into an open concept modern kitchen/dining/living area with wide plank engineered hardwood, quartz countertops, elevated ceiling and gas fireplace (2021). (3) Great-sized 3+2 bedrooms complete with a Gorgeous primary complete w/5 pc ensuite including soaker tub and heated floors. (4). Completely finished lower level with lots of room (1,308 ft2) to make your own complemented by 2 simple and and beautiful bedrooms with 3-pc WR w/heated floors. (5) Professionally landscaped backyard (July 2024) with new topsoil, grading, drainage, and lush sod for a vibrant, low-maintenance lawn. Elegant flagstone pathway along the home and custom fence with natural stone steps (Grand River Stone) offering direct access to the pedestrian bridge and downtown. Refinished custom wood shed with new footings, roof, and stain. Spacious wood deck, beautifully sanded and re-stained in 2023, perfect for outdoor entertaining and relaxation..Decadent. Charming. Home. Don't miss it. (id:60365)
2105 - 30 Elm Drive
Mississauga, Ontario
New 1 Bed + Den Condo in the Heart of Mississauga Modern south-facing unit with 9-ft ceilings, open-concept living, and a sleek kitchen with quartz countertops. Walk out to a private balcony and enjoy upscale finishes throughout. Located just steps from the upcoming Hurontario LRT, with one parking spot and locker included. Edge Tower 1 offers top-tier amenities: state-of-the-art gym, yoga studio, outdoor terraces with fireplaces & BBQs, hotel-inspired lobby, movie theatre, party rooms, billiards/game room, guest suites, and a Wi-Fi lounge. Live in convenience with easy access to the Gardiner, Hwy 427, QEW, and a resident-exclusive shuttle to Kipling Station. (id:60365)

