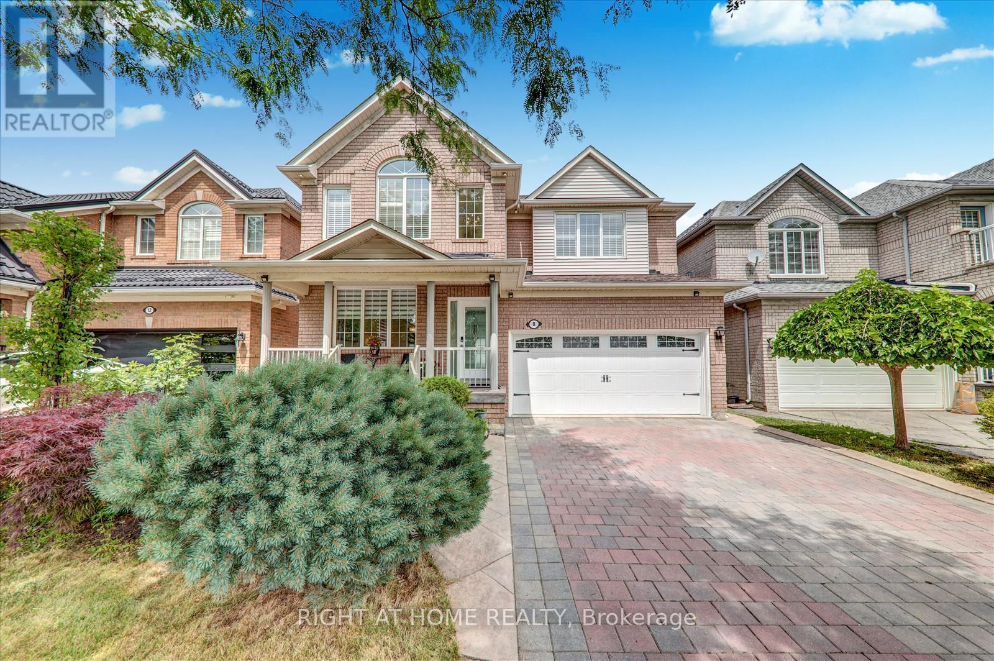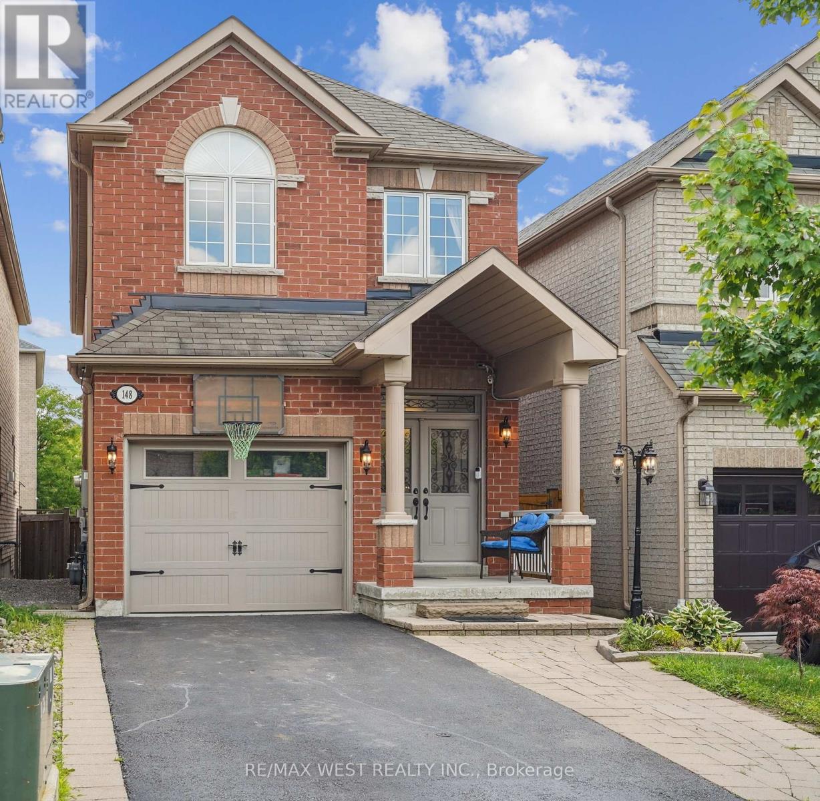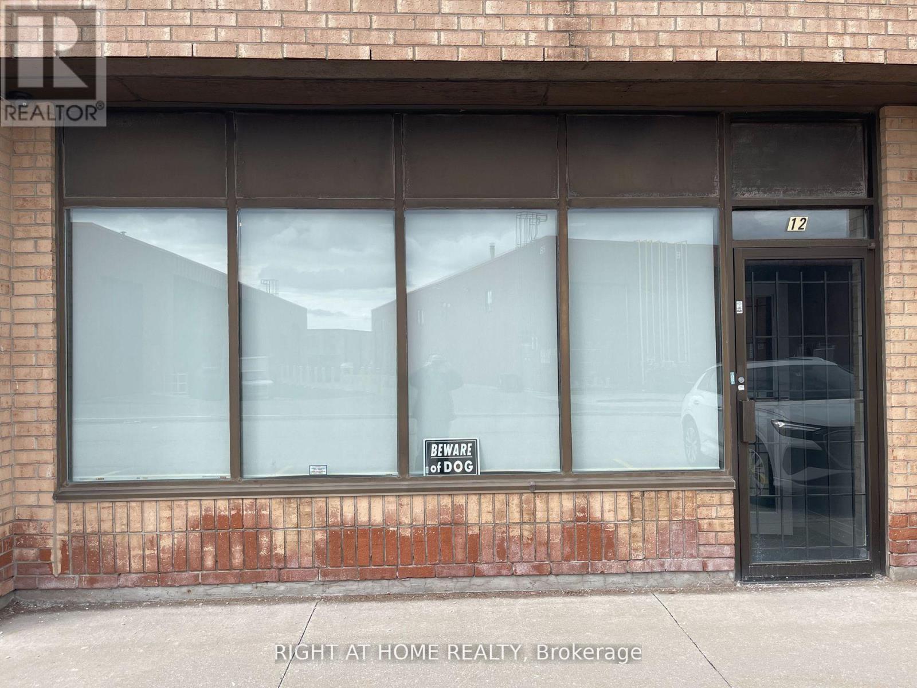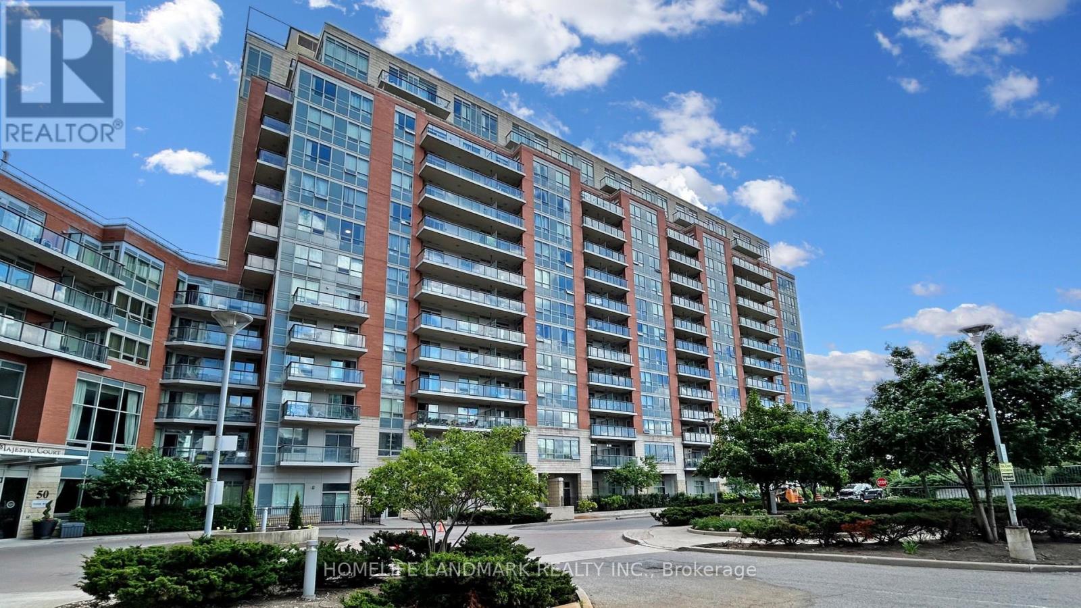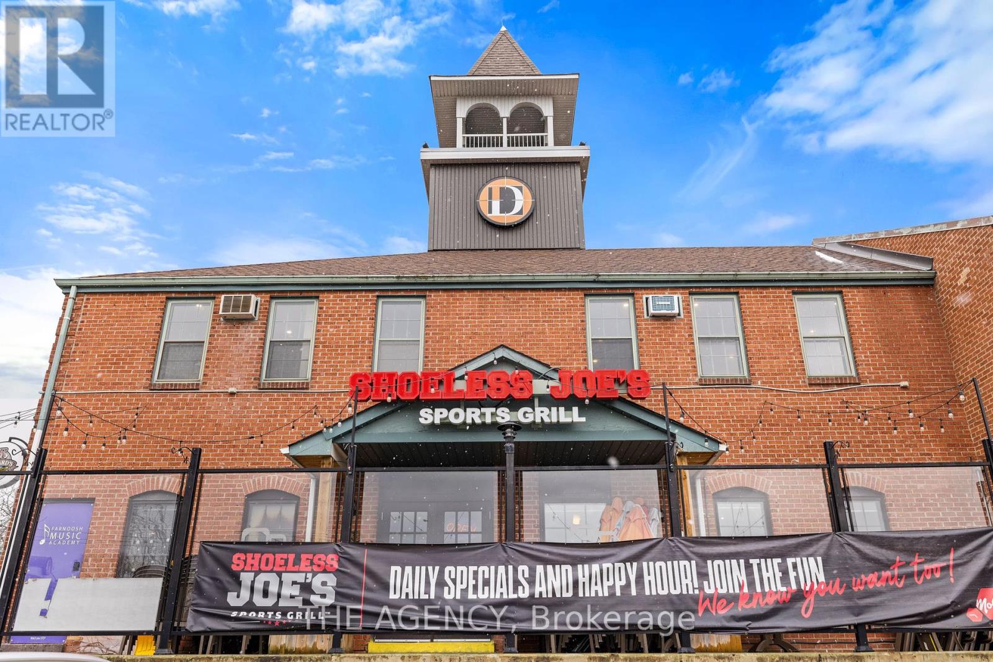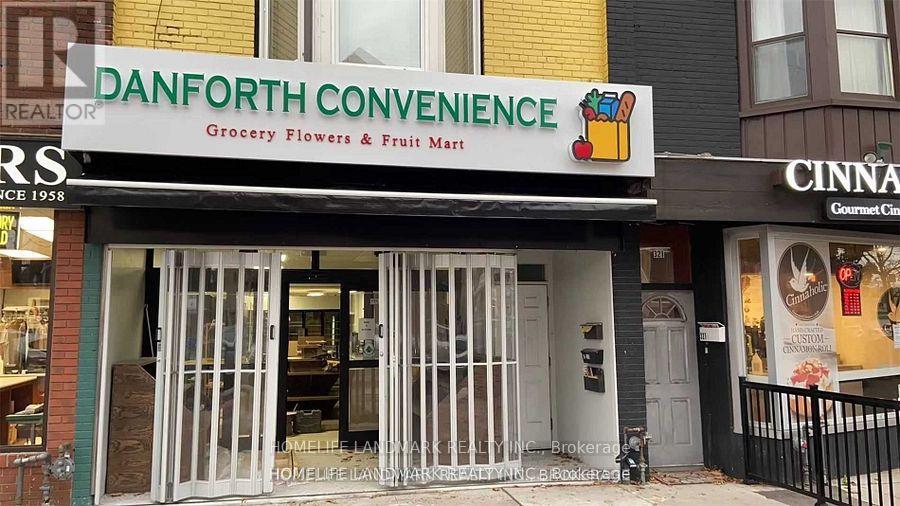8 Santa Maria Trail
Vaughan, Ontario
Welcome to 8 Santa Maria Trail, nestled in a highly sought-after area of Vellore Village, Vaughan. This immaculately maintained Detached home is right across Discovery Park and Steps away from Discovery Public School. Offers an open-concept main floor Living/Dining layout, sun-filled family room with a Gas Fireplace, family size kitchen with Stainless Steel Appliances and Quartz Countertop, eating area with a walkout to the beautifully fenced and Landscaped backyard, Hardwood/Bamboo Floor on Main and Second Floor, Potlights, Large Patio and plenty of space for enjoyment. Second floor offers 4 spacious Bedrooms and 2 Full Bathrooms including a Private Master En-suite and a small open study area, ideal for a home office. Separate entrance to 2 bedroom basement apartment with potential rental income or can be used as an in-law suite. Two separate laundry areas, Cold room. This is an ideal home for family living and Conveniently located and minutes away from major highways, Canada's Wonderland, Shopping, Schools, Parks, Public transit and so much more. This is an unbeatable location offering both comfort and convenience. Don't miss the chance to make this your new home! (id:60365)
148 Chayna Crescent
Vaughan, Ontario
*Welcome Home*Original Owners* Immaculately Kept Detached Home In Sought After Family Friendly Community In Thornberry Woods* No Sidewalk, 4 Car Parking* Ideal Floor Plan W/ 9' Ceilings* Double Door Entry* Hardwood Floors Throughout, Oak Staircase, Pot Lighting* Inside Access To Garage* Chefs Kitchen, S/S Appliances, Granite Counters, Ample Cabinet and Counter Space, Under Cabinet Lighting, Walk Out To Custom Deck* Spacious Primary Retreat With 4 Pc Ensuite and Walk-In Closet* 2nd Floor Laundry* Finished Basement With Large Rec Room & Kitchenette* Fully Landscaped Front Yard, Trex Rear Deck Boards* 8 x 10 Garden Shed* Conveniently Located Close To All Amenities Including Parks, Schools, Go Train, Bus Transit, Hospital, Shopping And Much More!! (id:60365)
408 - 7428 Markham Road
Markham, Ontario
Bright & Spacious - 960 + 84 Sq Ft. Condo Unit In A High Demand Area Near Markham Rd. & Highglen Ave. , 2 Bed Rms & 2 Full Washrooms, Top 4th Floor Unit Of Low Rise Building. Laminate Floor Throughout, Living Rms Combined W/Dining Rms W/O To Open Balcony (84 Sq.Ft). Family Size Modern Kitchen With Stainless Steel Appliances. Double Closet Master Bedroom With 4 Pc Ensuite, New Paint, Separate Laundry Rm, One Underground Parking And One One Storage Locker, Vacant Unit, Move In Any Time, Walking Distance To Public Transit, Top Rated School, Costco, Major Shopping, Banks, Parks, Religious Places & All Other Amenities. Mins Drive To Hospital, Hwy 407 & 401 (id:60365)
12 - 160 Cidermill Avenue
Vaughan, Ontario
A great opportunity to own Beautifully appointed industrial unit. A total of 3482 square feet which includes a main floor of 2557 square feet(as per condo site plan) of clean, well laid out main floor industrial space with a nice welcoming reception area, one large office, a kitchenette leading to an epoxy covered floor with radiant heat. Main floor also offers a large bathroom with a shower. Oversized drive-in door with a rear entrance man door. The legal 2nd floor is 924 with a large main office, washroom including stand up shower and recreational room with access to the front main floor office and stairs leading to the warehousing area. (id:60365)
Main Fl - 1015 Lebanon Drive
Innisfil, Ontario
Welcome home to this beautifully updated 3-bedrooms, located in the vibrant and highly sought-after community of central Alcona, Innisfil. Bathed in natural light thanks to brand-new windows, this bright and airy space features a modern kitchen with custom cabinetry, sleek lighting, fresh contemporary paint, and brand-new stainless steel appliances.Enjoy the convenience of an extra-large driveway with plenty of parking, and relax or entertain outdoors in the spacious backyard and beautiful deck.Live just minutes from everything you need top-rated schools, shopping, trendy restaurants, newly developed parks, community and recreation centers, golf courses, and the breathtaking Innisfil Beach Park and Town Square.Dont miss out on this inviting, move-in ready suite in one of Innisfils most desirable neighborhoods. Schedule your private showing today! (id:60365)
127 Goldenwood Crescent
Markham, Ontario
Well kept detached Home with amazing decoration. 3 Bedroom 4 washroom in Greensborough Community & TOP rated Bur Oak School Zone, modern design with furnitures, high-end appliances and lights all through the house including water softener and drinking water filter system. California shutters on main and second floor. Interlocking both front & back. Mature neibourghood Close to all amenities nearby. (id:60365)
903 - 50 Clegg Road
Markham, Ontario
Times Group Built Majestic Court Condo At Warden & Hwy 7. One Of The Biggest Unit In The Building. This is a ONE OF a KIND Overlooking Terrace & Court Yard. Living & Large Size Dining Area With Bright Kitchen!! Granite Countertop With Backsplash. Magnificent 2 Level Clubhouse, Roof Top Garden W/Bbq Stations, Indoor Pool, Library, 24 Hr Concierge And Much More! Close To 404,407,Viva, Go Station, Downtown Markham, York University Campus And More!! Great for Young Families & Downsizer looking to Live in Downtown Markham & Minutes to All Amenities. Top Rank School Zone: St. Justin Martyr Catholic Elementary School, Unionville High School, Milliken Mills (IB) *Some photos are Virtual Staged* (id:60365)
28 - 2 Orchard Heights Boulevard
Aurora, Ontario
Seize this incredible opportunity to own a well-established, profitable restaurant in a high-traffic plaza on Yonge Street. Spanning approximately2,800 sq. ft., of indoor space, this business features a fully equipped commercial kitchen and a prime location surrounded by thriving businesses, ensuring steady foot traffic and excellent visibility. Whether you're an experienced restaurateur or looking to enter the industry, this is the perfect chance to take over a successful operation in a sought-after area. Serious inquiries only. (id:60365)
Lower - 47 Metro Road S
Georgina, Ontario
Two bedrooms and one bathroom with one parking space and a separate entrance. The home features a cozy fireplace perfect for relaxing evenings and its own private laundry. Just a few steps away from Food Basics. (id:60365)
925 - 2 David Eyer Road
Richmond Hill, Ontario
Please make sure to watch the virtual tour. Students welcome. Welcome to Elgin East, a stunning new condominium development by Sequoia Grove Homes, located at the intersection of Bayview and Elgin Mills. This expansive 2 bed + den unit (928 sq ft) offers the functionality of a 2-bedroom layout, featuring an enclosed den and two full bathrooms. Den is with the window, have potential to be the third bedroom. With soaring 9 ft ceilings and an unobstructed south view, the unit is bathed in natural light. The open-concept kitchen is equipped with fully integrated appliances, providing a modern and seamless aesthetic. This prime location offers unparalleled convenience, with close proximity to Costco, Richmond Green, grocery stores, restaurants, top-rated schools, the GO Station, and quick access to the highway. Additional amenities include an in-unit washer & dryer, one parking space, and one locker. (id:60365)
Apt. 2 - 323 Danforth Avenue
Toronto, Ontario
In Desirable Greektown On Danforth, Steps To Chester Station Subway And Easy Access To Dvp, Upper Level Of Retail Store. Amenities Such As Parks, Library, Schools, Restaurants, Starbuck, Shops Within Walking Distance. 1+Den Can Also Be Used As 2nd Bedroom And Nicely Kept. Skylight Above Bathroom, Approx. 90 Ft Terrace For Summer Enjoyment. Separate Entrance (id:60365)
77 Ingleborough Drive
Whitby, Ontario
Welcome to 77 Ingleborough Drive, nestled in the highly sought-after community of Blue Grass Meadows! This rare and beautifully maintained 4-bedroom, 4-bathroom home offers over 2,800 sq ft of thoughtfully designed living space, perfect for the growing family. From the moment you step inside, you'll appreciate the spacious layout, oversized windows that food the home with natural light, and beautiful hardwood floors that add warmth and elegance throughout. Host unforgettable dinners in your formal dining room, or unwind by the cozy fireplace in the inviting family room. A separate formal living room provides even more space to relax or entertain guests in style. The kitchen shines with quartz countertops, while newly renovated bathrooms and upgraded trim work add a touch of luxury. Upstairs, you'll find generously sized, sun-filled bedrooms, offering comfort and privacy for the entire family, with beautiful barn closet doors. Step outside to your private, park-facing backyard with no neighbours behind, it's the perfect backdrop for peaceful mornings or weekend barbecues. The partially finished basement is a blank canvas to complete with your own finishes. Located on a quiet, family-friendly street, you're just minutes from top-rated schools, parks, shopping, and major highways (407, 412, and 401), making your daily commute and weekend adventures a breeze. 77 Ingleborough Drive isn't just a house, it's the lifestyle and community your family deserves. (Hot tub wiring already run to outside the patio door) (id:60365)

