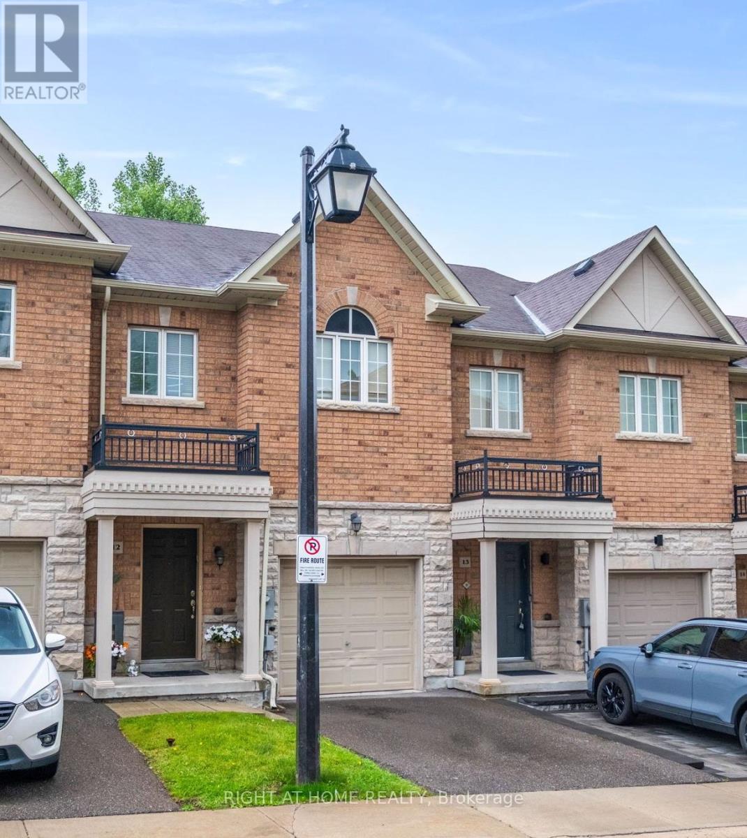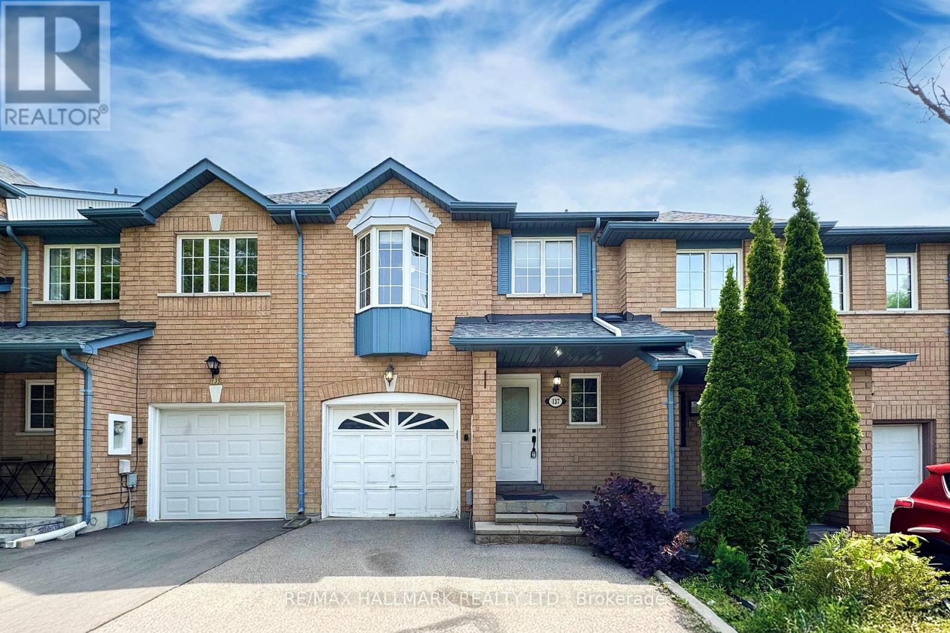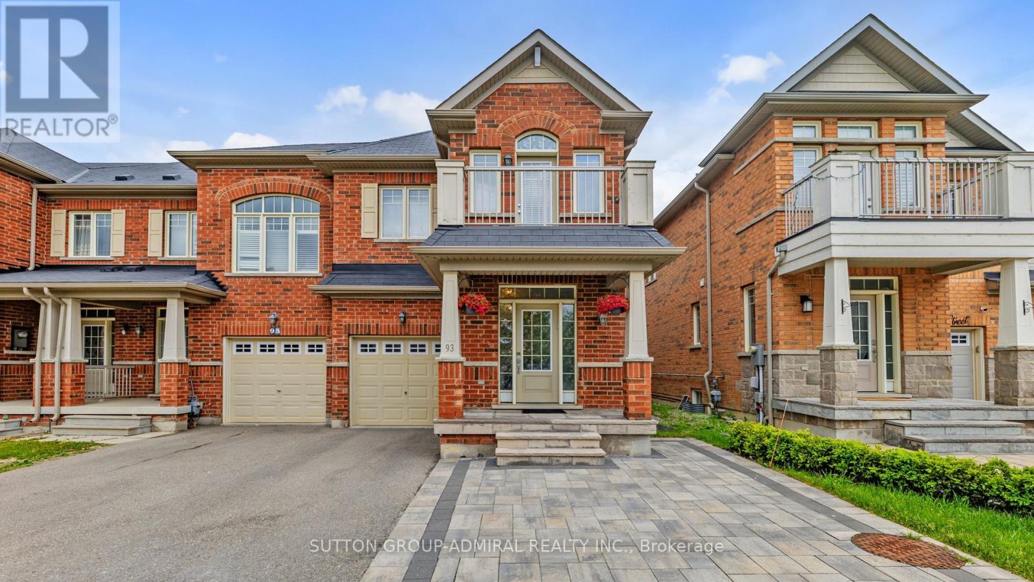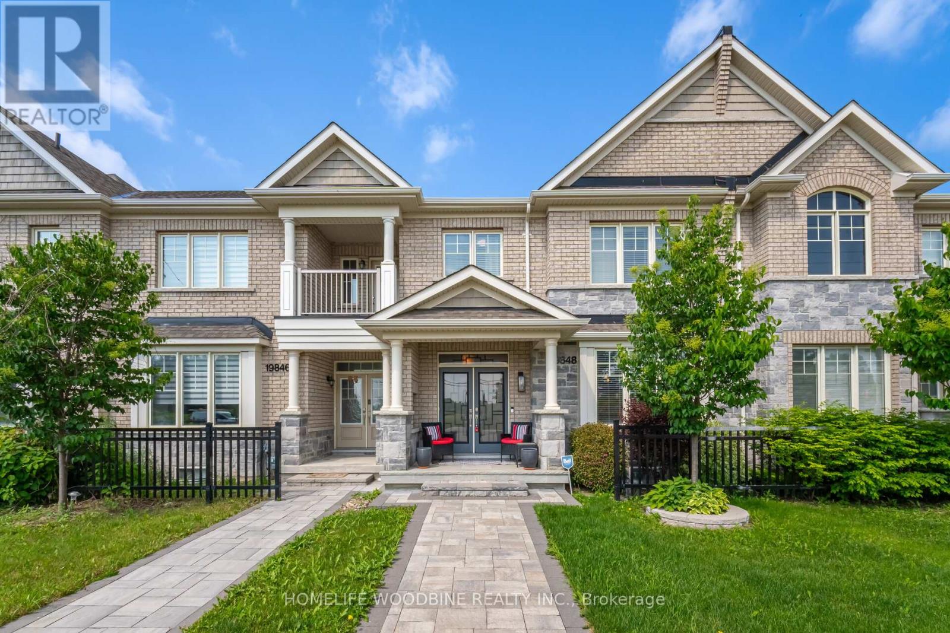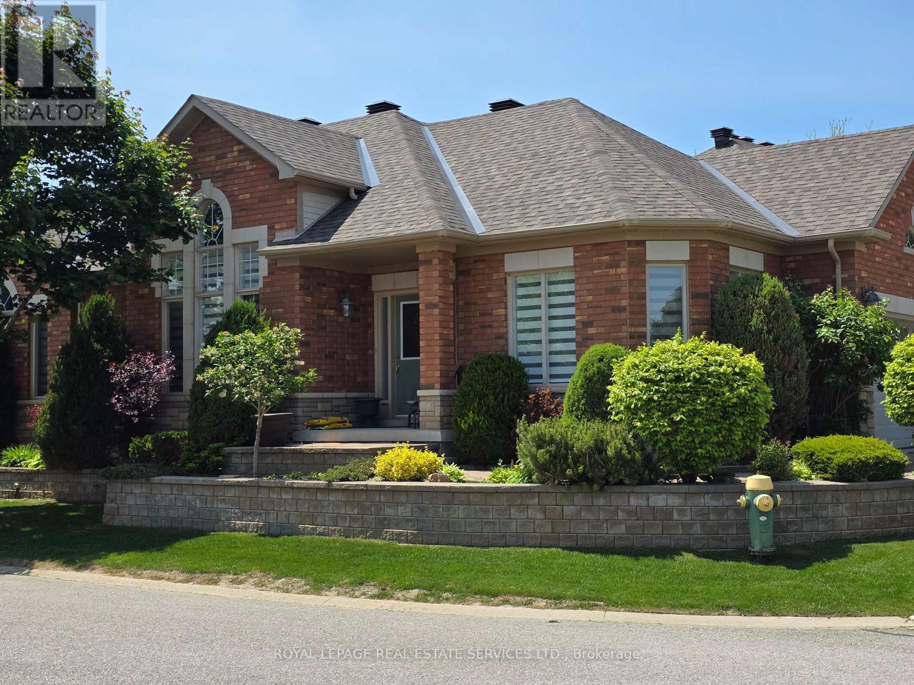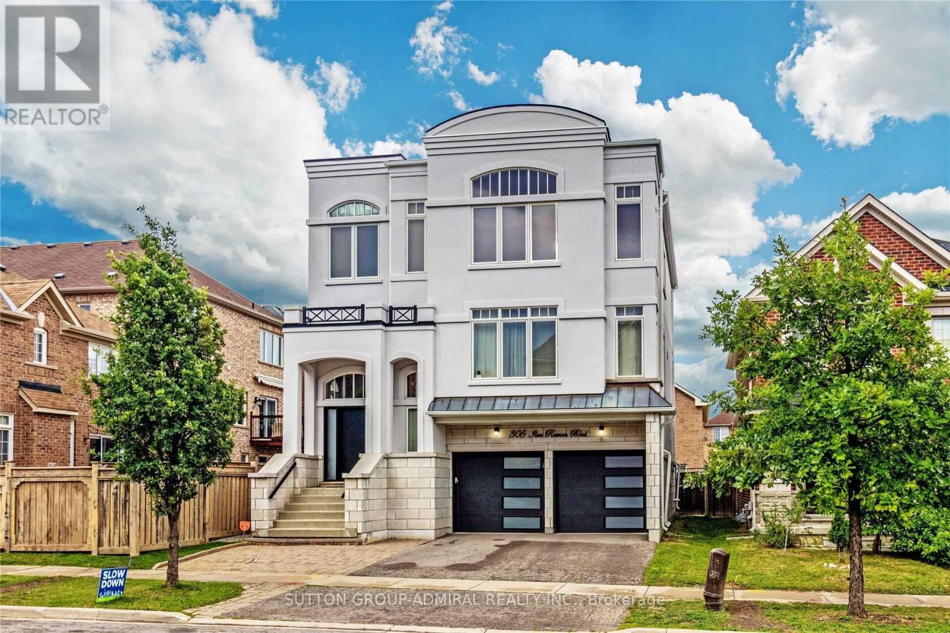222 Vermont Avenue
Newmarket, Ontario
Welcome To Stunning FREEHOLD Townhome Located In Shining Hill Community By Country Wide. NO POTL fee. Modern Exterior Design, 1949 sqft Above Grade + Basement. 9'' Smooth Ceiling on All 3 Levels and Boosted 8'' Basement. Entire Home Just Painted. Open Concept Kitchen w/ Quartz Countertop & Breakfast Area. Engineered Hardwood Floors, Pot Lights, Fireplace, Full Size Laundry on 2nd Floor. Family Room on Ground Floor with Walkout Deck, Can be Used As 4th Bedroom. 3 Balconies. Close To Bus Stops, Natural Trails, Schools, And Within Walking Distance To Grocery Stores, Coffee Shops, And More. A Short Drive To Upper Canada Mall, Costco, And Various Retail Outlets. Just Minutes Away From St. Andrew's College And St. Anne's School. (id:60365)
12 - 8777 Dufferin Street
Vaughan, Ontario
Welcome to the Most Desirable Thornhill Wood Community.2 Storey 3 bedrooms Townhome W/Functional Layout designed for Practical Easy Living In Amazing Community.Open Concept Kitchen With Center Island and Granite Counter Top. SS Appl.Direct Access To 9 " Ceiling. Hardwood Floors On Main, Oak Staircase,Bright and Spacious Bedrooms on Upper Floor. Backyard Provides Privacy And Is Great For Outdoor Enjoyment! This House Is Perfect For A Growing Family Or Downsize.Amazing community with walking distance to plaza, bank, North Thornhill Community Centre, schools, minutes from ETR407/Hwy7 and much more! (id:60365)
137 Kimono Crescent
Richmond Hill, Ontario
Client RemarksWelcome to this well-maintained freehold townhouse located in one of Richmond Hills most desirable communities! This 3-bedroom, 4-bathroom home offers a bright and functional layout, featuring hardwood floors on the main level, laminate flooring in the bedrooms, and a professionally finished basement complete with a 3-piece bathroom and above-grade windowsideal for an additional living area, home office, or guest suite.Enjoy your private, fully fenced backyard with a beautiful east-facing deckperfect for morning coffee or entertaining. The second bedroom includes a lovely bay window, adding charm and natural light.This property offers practical convenience with a single garage and a double driveway (no sidewalk), allowing parking for three vehicles. The home has been cared for with pride over the years, with a solid roof (2014), durable driveway (2016), and reliable mechanical systems, including a hot water tank (2016) and furnace (2010), all in good working condition.Ideally located just minutes from Highway 404, nearby parks and ponds, and walking distance to top-rated schools including Silver Stream Public School and Bayview Secondary School (IB Program). Close to shopping, transit, and all amenities. A fantastic opportunity to own in a prime Richmond Hill location! (id:60365)
93 Windrow Street
Richmond Hill, Ontario
Stunning 4+1 Bedroom End-Unit Townhome In Prestigious Jefferson! Spacious Open-Concept Layout Filled With Natural Light, Featuring 9-Ft Smooth Ceilings On The Main Floor, Hardwood Floors , And A Modern Kitchen With Stainless Steel Appliances And A Large Island. The Second Floor Offers 4 Generous Bedrooms, Including One With A Private Balcony, Plus A Convenient Laundry Room. The Primary Bedroom Includes A Walk-In Closet And A 4-Piece Ensuite. Finished Basement With A Rec Room, Additional Bedroom, 3-Piece Bath, And Kitchenette Perfect For An In-Law Suite. Interlocked Front And Backyard With An Extended Driveway. Immaculately Maintained And Move-In Ready. Close To Top-Ranked Schools (Moraine Hills PS, Beynon Fields FI, St. Theresa CHS), Trails, Parks, Shopping, GO Transit, And Highways 400 & 404. (id:60365)
19848 Leslie Street
East Gwillimbury, Ontario
Look no further. We present an exceptionally well-designed 1890 Sq.ft. Townhome With a Rare 2 Car Garage in a master-planned community boasting an unparalleled quality of life. This community features a state-of-the-art community centre and a brand new elementary school scheduled to open shortly. The Bright Open Concept showcases a 9Ft Ceiling On Main, providing an added sense of spaciousness. The Spacious Eat-In Kitchen features Maple Cabinets complemented by a generously sized breakfast bar, ideal for casual dining. Additionally, the Double Entry Door adds a touch of elegance. Upgraded Ceramic Tiles And Hardwood Floor The Iron Pickets Staircase serves as a notable design element. The expansive Master Bedroom boasts a 4Pc Ensuite And a spacious W/In Closet, perfect for ample storage. This residence is conveniently situated mere minutes from the 404, Go Train Station, Hospital, Schools & Amenities. Furthermore, the Big Private Backyard features a high fence. The Laundry has Direct Access To Garage. (id:60365)
23 - 62 Renaissance Point
New Tecumseth, Ontario
Nestled in the prestigious adult lifestyle community of Briar Hill, this beautifully maintained bungalow offers comfort, style, and convenience. Featuring 2+1 bedrooms, 3 bathrooms, and an open-concept layout, this home is perfect for downsizers or anyone seeking a peaceful, low-maintenance lifestyle. Step inside to find hardwood floors, a bright and spacious great room, and a modern kitchen with ample storage and a walk-out to a private deck ideal for morning coffee or entertaining guests. The primary suite includes a walk-in closet and ensuite bath, while the finished basement offers a versatile space with a second and third bedroom, full bathroom, and additional living area.Enjoy the convenience of a double garage, main floor laundry, and access to top-tier community amenities like walking trails, golf, and a community center. Located just minutes from Alliston's shops, restaurants, and hospital.This is more than a home it's a lifestyle. Don't miss your chance to own a piece of Briar Hill! (id:60365)
Basement - 97 Clearmeadow Boulevard
Newmarket, Ontario
Beautifully Renovated 1-Bedroom Basement Unit in Prime Newmarket Location! This bright, updated property features a separate private entrance, dedicated in-unit laundry, and one parking space included. Steps to Yonge Street shopping, restaurants, grocery stores, and all amenities. Excellent public transit connections, including bus routes, and easy Highway access. A safe residential neighbourhood with a strong community atmosphere. Modern finishes throughout create a bright, comfortable living space. Tenant pays 1/3 of the utilities ** This is a linked property.** (id:60365)
1238 Benson Street
Innisfil, Ontario
Welcome to this wonderful 3 bedroom, 2 bathroom home located in a family-friendly neighbourhood, just a short walk to a local elementary school. This charming property offers both comfort and functionality, perfect for growing families, first-time buyers and commuters. The front entrance offers curb appeal with an interlock stone walkway and a glass-enclosed front porch with double door entry and inside access to an oversized 1.5 car garage. Upon entering you will find an eat-in kitchen, a combined living and dining room and a walkout to a two-tiered deck overlooking a fully fenced, landscaped backyard - perfect for entertaining or outdoor enjoyment. The spacious primary bedroom includes double door entry, a walk-in closet, and a sitting area for you to relax in after a long day. A further 2 bedrooms and a 4 piece bathroom complete the second level. The fully finished basement offers additional living space with a wet bar, pot lights, and ample room for a family recreation area. The furnace was replaced in 2018. Conveniently located near beaches, parks, schools, shopping, and more. ** This is a linked property.** (id:60365)
Lower - 58 Gibson Circle
Bradford West Gwillimbury, Ontario
Excellent Location In Bradford 1 Bedroom Basement Apartment With Separate Entrance, On Suite Laundry, Fridge, Stove And A Big Island In Kitchen, Pot Lights Through Out. Extra parking available from December 1 to April 1 only after April tenant can park on road. (id:60365)
856 Magnolia Avenue
Newmarket, Ontario
Step into this lovingly maintained 4-bedroom, 3-bathroom home that offers generous living space and a warm, inviting atmosphere. While the interior may reflect a more traditional style, it has been thoughtfully cared for over the years, showcasing pride of ownership throughout. The main level features a spacious living room filled with natural light, perfect for gatherings or quiet evenings. A separate family room offers additional space to relax or entertain, complete with a cozy feel ideal for movie nights or casual get-togethers. The eat-in kitchen is functional and bright, with ample cabinetry and room for a family-sized table ready to serve as the heart of the home. Though the finishes may be dated, everything is clean and in excellent condition, offering a solid foundation for updates at your pace. Downstairs, the finished basement provides even more living space, ideal for a playroom, home office, or hobby area. Theres also a full bathroom and storage options to keep everything organized. With four comfortably sized bedrooms and three full baths, this home has plenty of space for a growing family or multi-generational living. Set in a quiet neighborhood, the property offers both comfort and potential, move in now and personalize over time! (id:60365)
246 Taylor Mills Drive S
Richmond Hill, Ontario
Welcome to 246 Taylor Mills Dr S, a beautifully updated 3-bedroom, 3-bath bungalow in the heart of Richmond Hills' highly sought-after Crosby community. This move-in-ready home features a fully renovated main floor with a bright, open-concept layout, a sleek modern kitchen with quartz countertops, stainless steel appliances, and tasteful finishes throughout. Step outside to your spacious fenced backyard with wrap-around interlock pavers, backing onto Crosby Park, a rare and coveted feature. Enjoy green space, scenic trails, tennis courts, sports fields, pool, and playgrounds, all right at your doorstep. It's like having an extension of your backyard. The separate entrance basement apartment offers two bedrooms, a full kitchen, bathroom, and a generous living/dining area, ideal for extended family, guests, or a great opportunity for rental income. Located within the top-ranked Bayview Secondary School district(IB Program), and near Crosby Heights PS(Gifted), Our Lady Help of Christians Catholic School, Michaelle Jean PS(French Immersion), and Beverley Acres(French Immersion), this home is perfectly positioned for families focused on quality education. Minutes to GO Transit, Hwy 404, Mill Pond Park, and countless amenities, this home blends lifestyle, location, and long-term value. Don't miss your chance to own this rare park-side gem. Book your private showing today and discover everything this incredible home has to offer. (id:60365)
305 Ilan Ramon Boulevard
Vaughan, Ontario
Step into this beautiful 4+1 Fernbrook-built home in the highly sough after Coronation Neighborhood, offering high-quality finishes and thoughtful upgrades throughout. Nestled in a prestigious and family-friendly community, this home boasts a spacious open-concept floor plan perfect for modern living. Enjoy a chef's dream kitchen, complete with a large centre island, ample storage, and a sunlit breakfast area that opens to a cozy deck ideal for entertaining or quiet morning coffee. The home features hardwood floors on the top two levels, 9-foot smooth ceilings, and recently upgraded garage, front doors adding curb appeal and functionality, roof changed in 2022. The ground level is perfectly suited for in-laws or nanny suite, offering a comfortable rec room, two additional bedrooms, and a 3-piece bathroom. The full basement is just a few final touches away from becoming your perfect space, whether a home gym, playroom, or media lounge. A true gem in a coveted location close to community centres, schools, and shopping, this is a home designed to grow with your family and suit every lifestyle. (id:60365)


