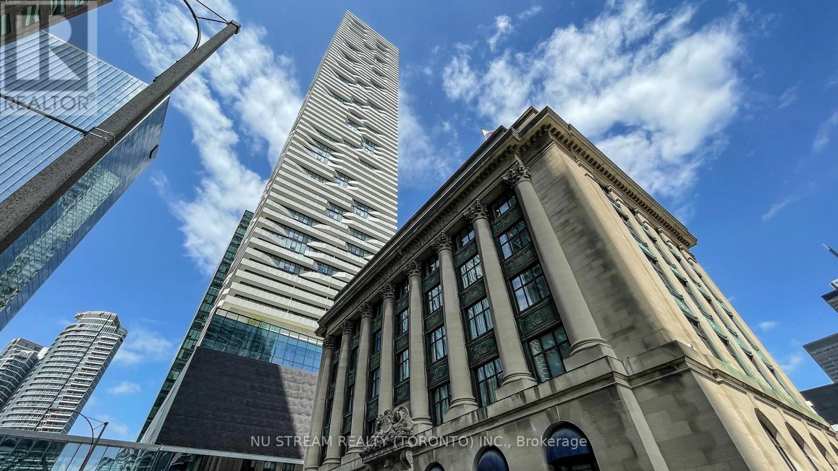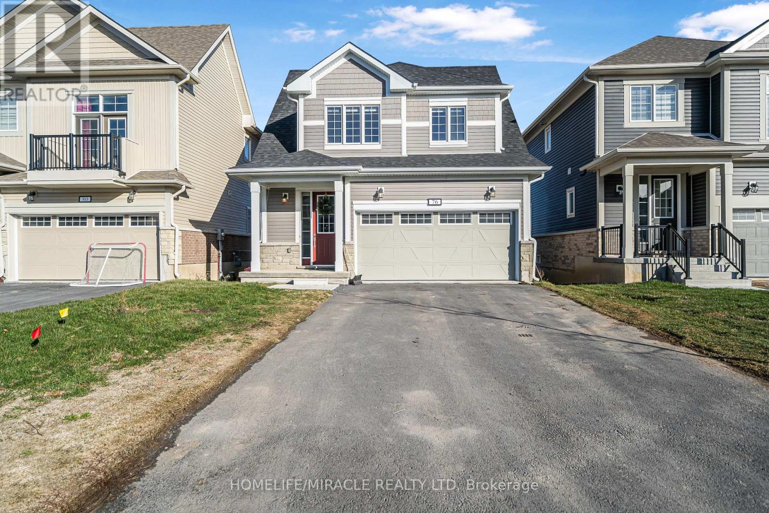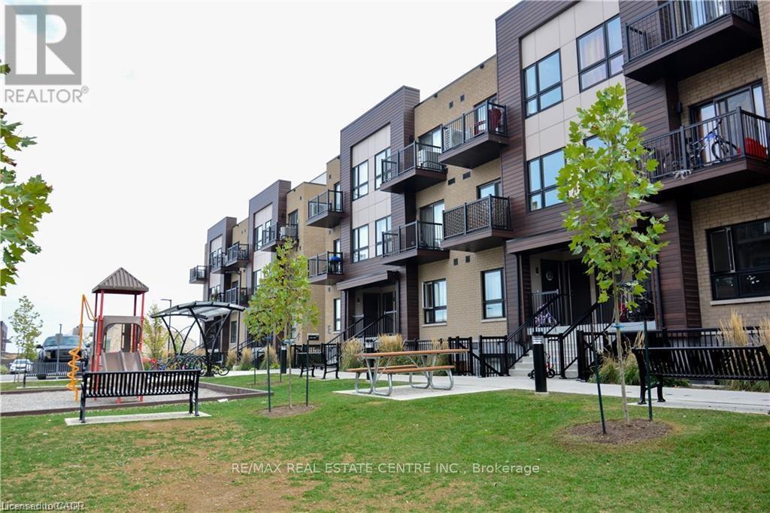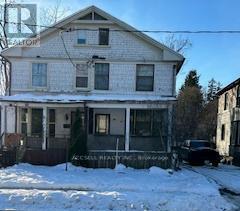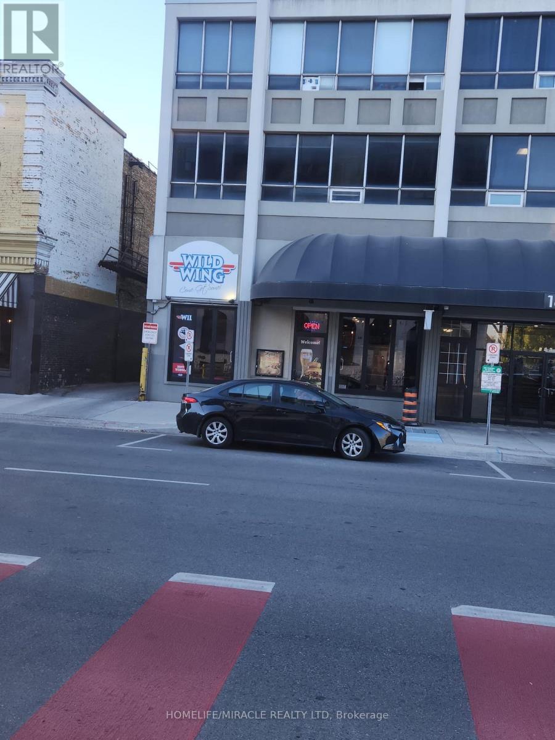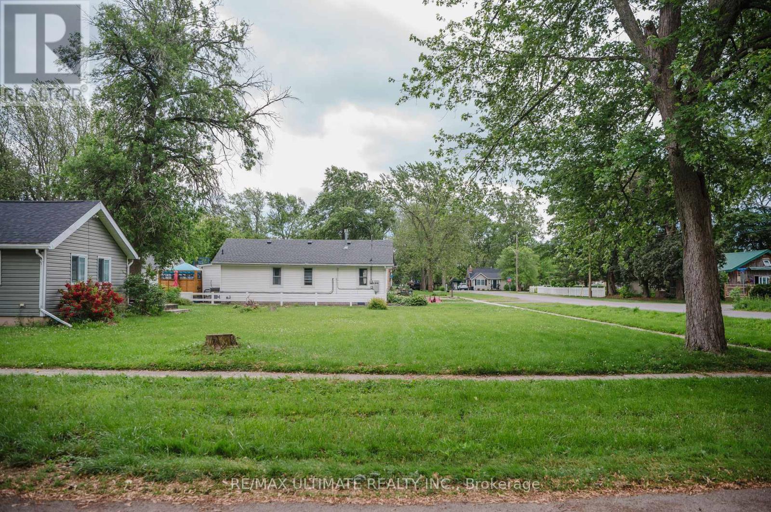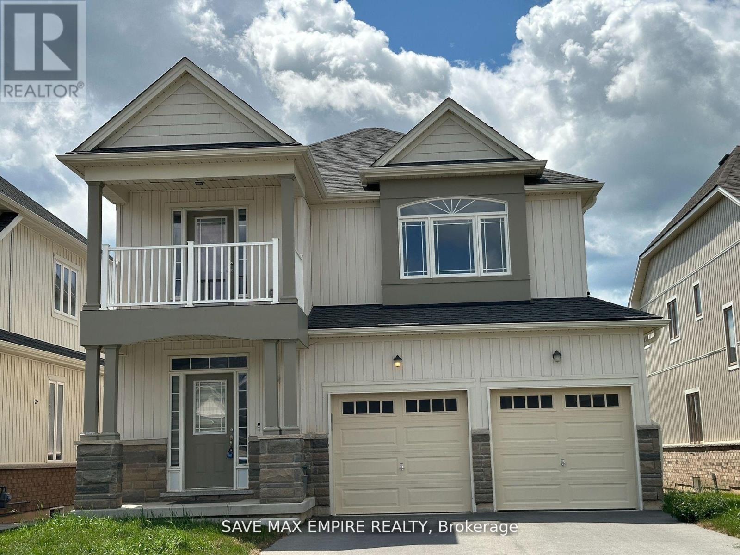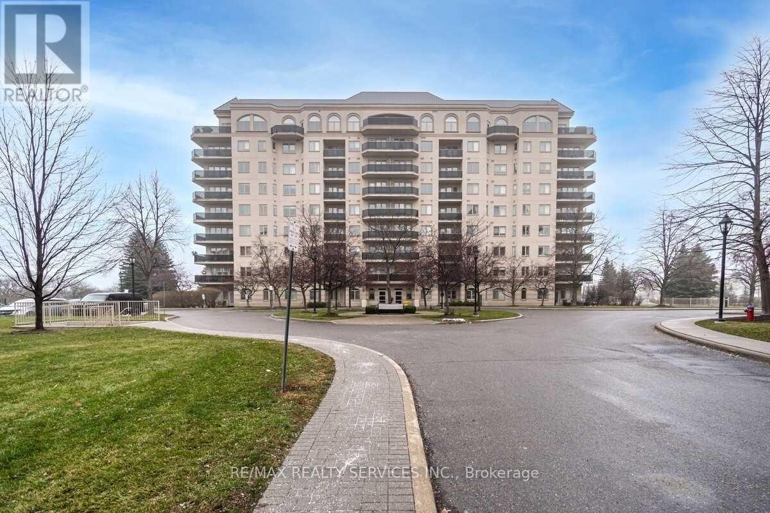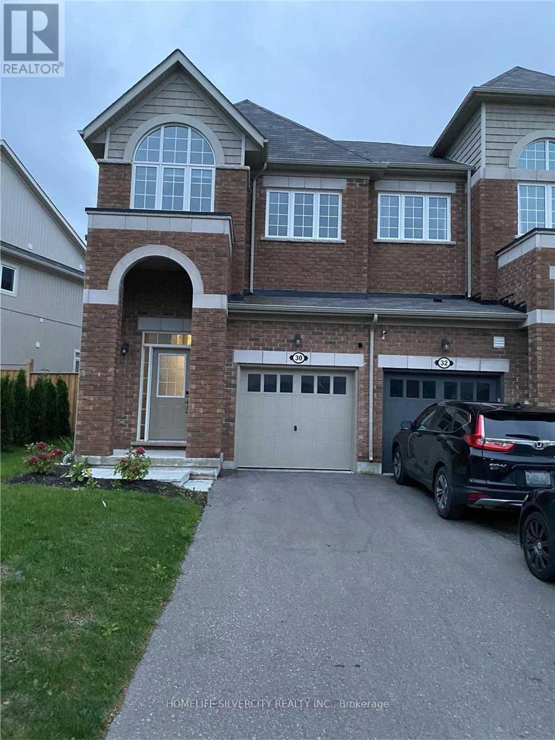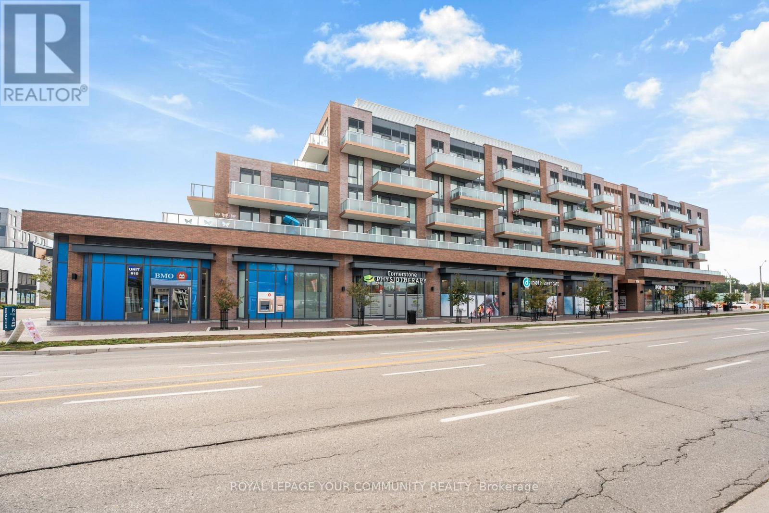Ph101 - 100 Harbour Street
Toronto, Ontario
Experience unmatched lake and city views from this stunning penthouse in Toronto iconic 100 Harbour St. Boasting breathtaking views from wraparound floor-to-ceiling windows and an oversized corner balcony, An open-concept entertaining living space is complemented by a private library, while the split two-bedroom layout provides full ensuite baths and a spacious walk-in closet. The chefs kitchen features a central bar island, integrated Miele appliances, and sleek finishes, all set against engineered hardwood floors, soaring 10-foot ceilings. Remote-controlled window shades, elegant designer wallpaper complete the refined aesthetic. This penthouse offers the ultimate in Toronto downtown luxury living- truly a must-see!!! (id:60365)
76 Oakmont Drive
Loyalist, Ontario
Beautiful 1 Year Old Detached Home Available For Lease In Bath Featuring 4 Bedrooms, 2.5 Bathrooms, Double Car Garage & Main Floor Laundry. This Incredible Property Boasts Gorgeous Hardwood Flooring Throughout The Main Floor. The Kitchen Is Equipped With Ceramic Tiles & S/S Appliances While Overlooking The Backyard. Modern Open Concept Floor Plan Great For Entertaining Family & Friends With Access To The Backyard Through The Dining Room. Enjoy Approx. 2,200 Sq. Ft., Of Livable Space. Main Floor Access To The Garage Through The Laundry Room. Upstairs You Will Find Cozy Carpet Throughout & The Primary Bedroom With A Huge Walk In Closet & 4 Piece Ensuite With A Seperate Tub & Tiled Walk In Shower. Enjoy The Convenience Of No Rear Neighbors, Great For Privacy. The Basement Is Unfinished But Ideal For Storage! Great Location Close To Banks, Schools, Golf Course, Plaza, Church & Only 20 Min Drive To Kingston & Napanee. (id:60365)
D1 - 10 Palace Street
Kitchener, Ontario
Welcome to 2-bedroom, 2-bath stacked townhome in the highly sought-after Laurentian Hills area! Designed with modern living in mind, this home features a bright, open-concept floor plan filled with natural light. The main level showcases a spacious kitchen with a large island, quartz countertops, and sleek stainless steel appliances. The living room impresses with 9ft ceilings, providing a sense of openness. On the same floor, you'll find two comfortable bedrooms and two full bathrooms, including a primary bedroom with its own ensuite. A convenient laundry/utility closet houses a stacked washer and dryer. This home is packed with premium upgrades, including stainless steel appliances and quartz countertops. Stay comfortable year-round with central air conditioning. The unit also includes one assigned parking spot, located close to your front door. Located just minutes from Hwy 7/8 and Hwy 401, you're within walking distance to shopping, dining, public transit, and walking trails. Enjoy convenience and luxury in this beautifully upgraded home. Note: Some listing photos are virtually staged. (id:60365)
26 Richardson Street
Cambridge, Ontario
Attention Renovators and Investors, this one is for you! Opportunity is knocking for the right buyer in the heart of Cambridge in West Galt. This semi detached home is located minutes from the Gaslight District with its community events and restaurants. Walk to the revitalized city centre or the Grand River. This house has potential , but needs extensive renovations, perfect for a skilled renovator and someone with a vision. (id:60365)
186 King Street
London East, Ontario
Exciting Wild wing Opportunity in Downtown London! This well-established and fully equipped wild wing is located in a high-traffic area, surrounded by offices, entertainment venues, and a vibrant nightlife scene. With a strong customer base and multiple revenue streams, including dine-in, takeout, and delivery, this business offers incredible growth potential. The inviting atmosphere makes it a go-to spot for sports fans, casual diners, and nightlife seekers. Whether you're an experienced operator or looking to step into the hospitality industry, this turnkey opportunity is ready for you to take over and start earning from day one! (id:60365)
65 Cathedral Court
Hamilton, Ontario
Welcome to your dream home in Waterdown! Perfectly placed in one of Waterdowns most sought-after neighbourhoods, this meticulously maintained corner end-unit freehold townhome offers approximately 2,900 sq. ft. of total living space (2,049 sq. ft. above ground), including 3 spacious bdrms Plus Den and 4 washrooms With modern updates, thoughtful design, and an abundance of natural light, this home combines comfort and lifestyle in a highly desirable setting. *The main floor showcases 9 Feet Ceiling, new hardwood flooring, a separate dining and living area with 2 Way fireplace, and a chef-inspired kitchen with extended cabinetry, a centre island with raised breakfast bar, granite countertops and Eat- in- kitchen area, California Shutters. Step outside to enjoy a two-tier deck featuring a beautiful gazebo with custom built-in bench, all surrounded by lush greenery perfect for hosting! Entrance from Garage to Home. *Upstairs, the versatile loft/office is perfect for working from home, primary suite features 2 closets with one walk in closet, a luxurious En-ensuite complete with a oversized jacuzzi spa tub, glass shower, and granite vanity. 2 more generous size bdrms with windows overlooking the backyard and one full bathroom with soaker Tub. New carpet throughout the stairs and second floor. Recently renovated W/O balcony Newer Windows in the bdrms *The fully finished bsmt offers even more living space with new cork flooring , Pot lights, a den, ample storage, a washroom, and a cozy fireplace set against a beautiful stone wall makes this level is as functional as it is stylish.Set in a quiet family-friendly neighbourhood on a cul-de-sac, this home is steps from one of the best schools, day Care, the YMCA, Memorial Park, and everyday amenities, with easy access to scenic walking trails, golf courses, and the Greenbelt countryside. Commuters will love being just 10 minutes to Aldershot GO Station and Highways 403, 407, and the QEW. Best rated restaurants in the area. (id:60365)
000 Helen Street
Fort Erie, Ontario
Rare opportunity in the heart of Crystal Beach! This newly severed CORNER LOT, abutting 372 Helen St to the west at the intersection of Griffin Ave and Helen St, is clean, level, and ready for you to build your dream home. Only a 10-minute walk to Crystal Beach Waterfront Park, offering a relaxed beachside lifestyle in a prime location. Zoned R2B, with municipal water and sewer services available at the frontage. Survey report, Final Consent Letter, Certificate of Official, and other supporting documents available upon request. ***Vendor Take-Back financing available for qualified buyers and interest rate are negotiable. (id:60365)
1499 Marina Drive
Fort Erie, Ontario
Nestled in a tranquil neighborhood, this stunning 4-bedroom, 3.5-bathroom home offers both luxury and convenience. The spacious upstairs den, complete with a balcony, is perfect for a home office or a quiet retreat. The practical layout includes an upstairs laundry room for added ease. The home boasts a separate formal dining room, ideal for hosting dinners and special occasions. A double car garage and a huge driveway provide ample parking space. This property combines comfort, functionality, and style, making it an ideal place to call home. (id:60365)
508 - 10 Dayspring Circle
Brampton, Ontario
Discover this fully furnished home-just grab the keys and start living. This stunning ravine-view corner suite at 10 Dayspring Circle, Brampton offers beautifully maintained and spacious 2+1 bedroom, 2 bathroom living with an elegant, open-concept design filled with natural light.The suite features two walkouts to a large wrap-around balcony, showcasing sweeping, unobstructed views of the Claireville Conservation Area and the city skyline. The balcony is accessible from both the living room and the primary bedroom, creating a seamless indoor-outdoor living experience. Inside, you'll find a generous living and dining area, a well-appointed kitchen, a versatile den that can serve as a third bedroom or home office, a private in-suite laundry room, a mirrored double closet in the foyer, and a convenient linen closet.The primary bedroom offers a peaceful retreat with a 4-piece ensuite, walk-in closet, additional double closet, and direct balcony access. The second bedroom is bright and spacious, ideal for family members or guests. Nestled in a quiet and established community, this residence is conveniently located near Highways 427, 407, Pearson International Airport, and a variety of local amenities. The well-managed building provides exceptional features, including a private car wash, fitness centre, games room, craft room, library, and a beautifully appointed party room. Known for its active, adult-oriented community, the building offers a warm and welcoming lifestyle. It is especially well-suited for those seeking a peaceful, retirement-friendly environment. A great option for tenants looking to enjoy comfort, community, and convenience all in one place. This is a rare opportunity to rent a bright and spacious corner suite with spectacular ravine views in one of Brampton's most desirable condominium communities. (id:60365)
30 Porter Drive E
Orangeville, Ontario
This Stunning Two-Story Home Is On A Corner Lot In A Hot Neighborhood. From The Open-Concept Kitchen And Living Space To The Large Shaded Backyard, There Is Plenty of Room ( 4 Bedrooms) For The Whole Family To Enjoy. Recent Updates Include A Central Vacum. Light Fixtures, Water Softener, Central Ac. Situated In A Family-Friendly Neighborhood Near A Great Park, This Home Is Sure To Go Fast! Huge W/I Closet, Coffered Ceiling, Plenty of Windows & 5 Pce Ensuite With Deep Soaker, Separate Tiled Shower & Double Vanity. 5 Pc Bath & Laundry On The Upper Level. (id:60365)
215 - 215 Lakeshore Road W
Mississauga, Ontario
Experience elevated waterfront living in this rare corner 2-bedroom plus den, 2-bath suite in the highly sought-after Bright water community of Port Credit. Offering approximately 1,423 sq. ft. of total living space (801 sq. ft. interior + 622 sq. ft. outdoor), this, this residence is one of the largest and most functional layouts in this boutique 5-storey building. The split-bedroom floor plan provides excellent privacy, while the versatile den is ideal for a home office or guest space. Soaring smooth ceilings, upgraded flooring, modern counters and custom window coverings enhance the contemporary interior, while floor-to-ceiling, south-facing windows flood the home with natural light and showcase beautiful lake views. Step outside to an expansive wrap-around balcony and multiple private outdoor areas, perfect for entertaining, dining al fresco or relaxing by the water. The primary bedroom features a 3-piece ensuite, and the residence includes in-unit laundry, smart-home compatibility, keyless entry, parking, locker and internet included, Residents enjoy premium amenities including a fully equipped fitness centre, modern party rooms, co-working lounge and a resident shuttle to the GO Station. Just steps to Farm Boy, COBS Bread, LCBO, Dollarama, boutique shops, cafes, parks, waterfront trails, marinas and transit, this home offers a true urban-meets-village lifestyle and represents a rare move-in-ready leasing opportunity in one of Mississauga's most desirable waterfront communities. (id:60365)
2904 - 1285 Dupont Street
Toronto, Ontario
Welcome to this beautifully designed 3-bedroom top-floor suite! Offering 1,015 sq. ft. of thoughtfully planned interior space plus a 107 sq. ft. west-facing balcony, this home combines functionality with elevated modern design. Enjoy floor-to-ceiling windows, wide-plank laminate flooring throughout, and a sleek contemporary kitchen featuring integrated, panelled appliances. Residents have access to over 22,000 sq. ft. of world-class amenities, including a rooftop pool, 24-hour concierge, state-of-the-art fitness centre, kids' playroom, co-working lounge, theatre room, BBQ stations, fire pits, and so much more. Nestled within a vibrant, one-of-a-kind master-planned community, you'll be surrounded by over 300,000 sq. ft. of brand new retail and commercial space, a new 8-acre park, and a 90,000+ sq. ft. community centre currently under construction. Enjoy the convenience of multiple TTC stops, easy access to grocery stores, and the lively restaurants and bars along Geary Avenue, all while being moments from Bloor Street, The Junction, The Annex, and Ossington. (id:60365)

