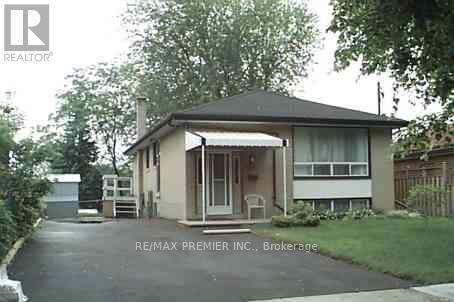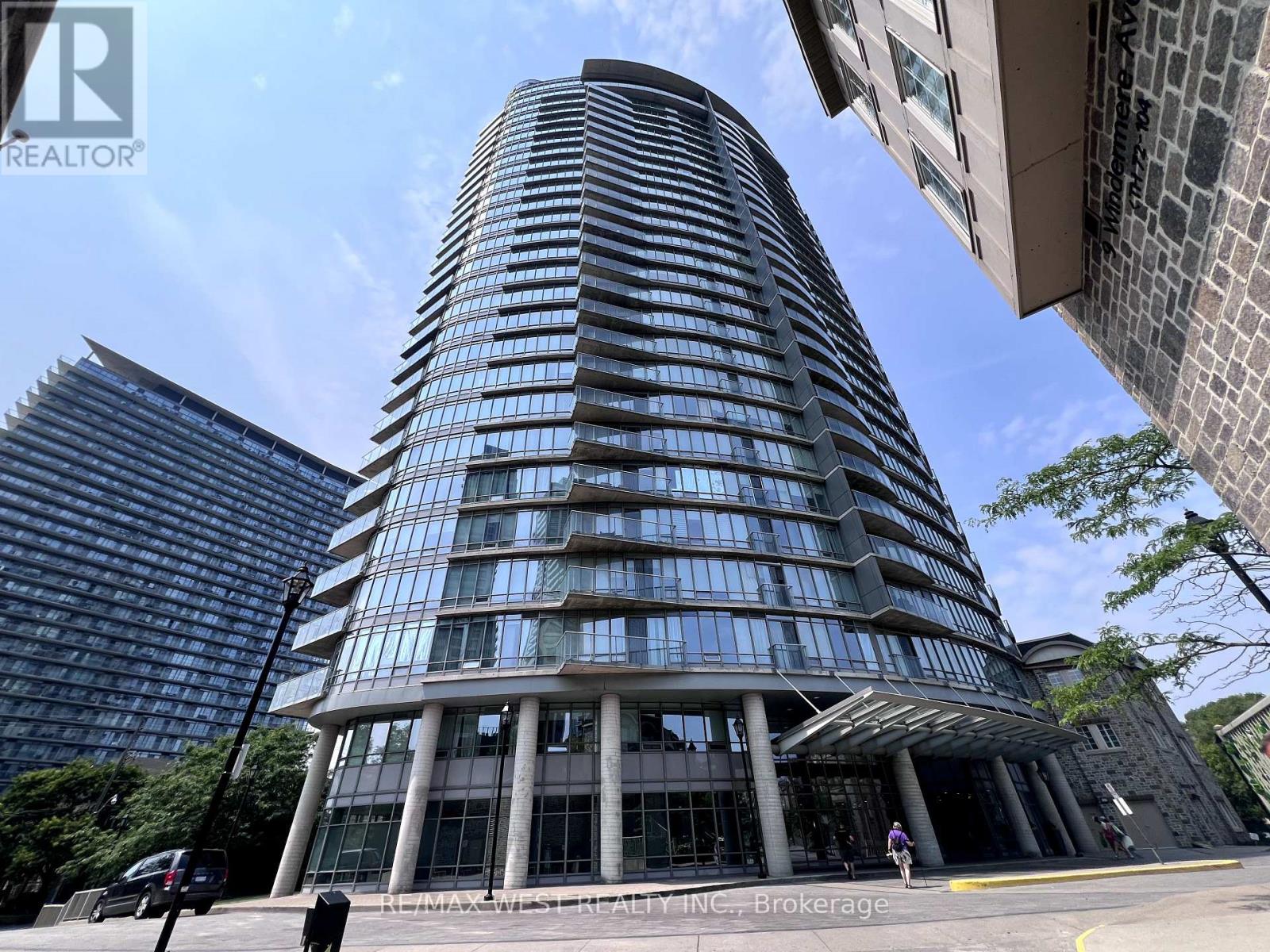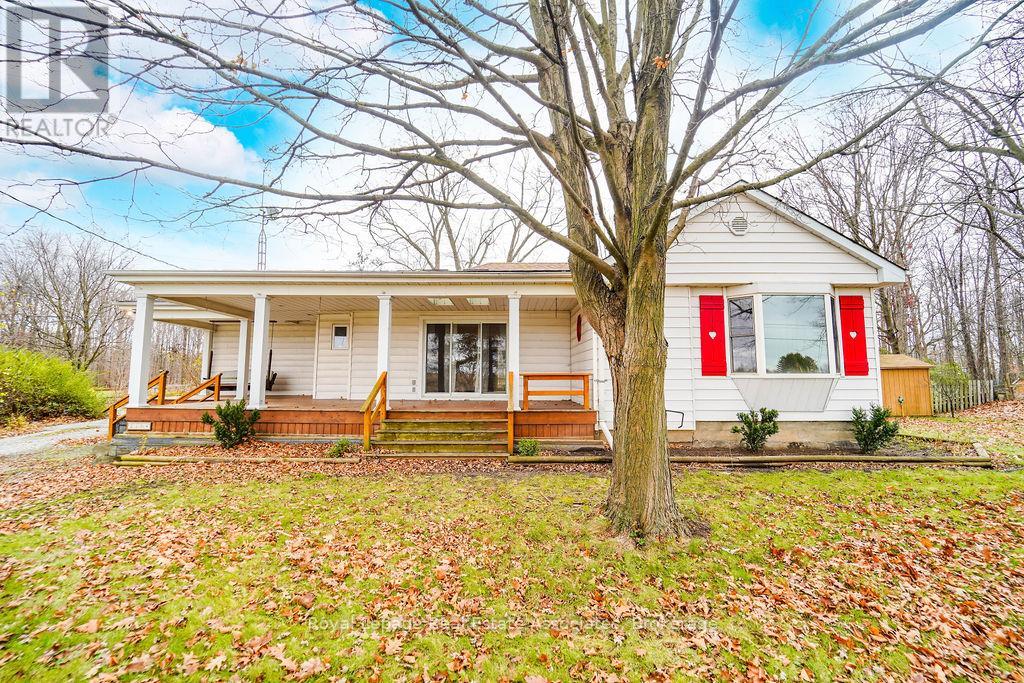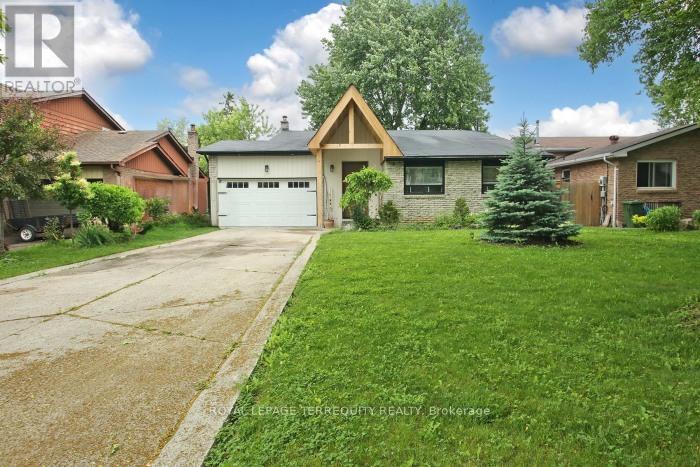78 West River Street
Oakville, Ontario
Nestled in one of Oakville's most sought-after waterfront neighbourhoods, 78 West River Street presents a rare opportunity to own a 3-storey custom-built home with endless potential and a treed lot with Ravine view. This property offers the charm and character of its era while serving as a blank canvas for your vision. Situated just steps from the marina, lake, Bronte creek, parks, trails, and the vibrant downtown waterfront, the location offers an unmatched lifestyle. Inside, you'll find the home's original finishes, thoughtfully preserved to reflect its history. Whether you choose to restore its retro appeal or embark on a modern renovation, the possibilities are limitless.With a spacious floor plan, high ceilings, a private yard, and a setting that combines tranquillity with convenience, this home is perfect for those looking to create their dream space in a prime Oakville location. Don't miss the chance to reimagine a classic in one of Oakville's most desirable waterfront communities. (id:60365)
19 Barwell Crescent
Toronto, Ontario
Beautiful Spacious For Large Family 3 Bedroom on Main Floor, 3 Bedroom Basement, 4 Piece Washroom on Main Floor, 3 Pc Washroom Basement, 2 Full Kitchen, 2 Stove, 2 Fridge, Washers, Dryer, Close to School TTC. Tenants will pay all Utilities,Watch they will put in their own name,. Tenant is responsible for lawncare and snow removal. Hot water Tank. Please provide 4 months bank statements and 4 paystub. Strictly no smoking and no pets. (id:60365)
565 Edenbrook Hill Drive
Brampton, Ontario
Newly renovated, grand, and filled with natural light 565 Edenbrook is a beautifully upgraded 4-bedroom corner-lot home in Bramptons most sought-after family neighbourhood. With clear open views, soaring 9-foot smooth ceilings, and luxury finishes throughout, this Mattamy-built home offers refined living on 3 finished levels. From its elegant curb appeal to its double private driveway, spacious built-in garage and XL landscaped exterior; every detail has been thoughtfully designed. The main floor features an open-concept layout ideal for family life and entertaining, with vaulted ceilings in the living room/family room area, crown mouldings, large sun-filled windows, custom window coverings and upgraded lighting. At the heart of the home is the open-concept luxury chefs kitchen, equipped with modern cabinetry, granite counters, stainless steel appliances, gas stove, high-powered exhaust, and a generous breakfast bar/centre island that flows into the living and dining rooms. Step outside to your private, fenced, backyard oasis with a custom gazebo, lovely storage shed and lots of space to garden, unwind, play, and host in style. Upstairs, four well-appointed bedrooms offer bright, peaceful retreats; each with oversized windows, cathedral ceilings, and plenty of storage. The primary is perfectly appointed with a large walk-in closet, custom LED lighting w/remote and spa-inspired 4pc ensuite. Added in 2024, the luxury 1-bedroom lower-level apartment features a private entrance, full kitchen, 4-piece bath, and open-concept living area ideal for extended family, guests, adult children, or as an income-generating suite. Located near top schools, trails, GO Transit, shops, and Cassie Campbell Community Centre this turnkey home blends upscale comfort with everyday convenience. Click for floor plans, 3D tour, specifications and to request home inspection report. (id:60365)
1704 - 15 Windermere Avenue
Toronto, Ontario
Don't miss this opportunity to lease a beautifully updated 1-bedroom suite with panoramic views of High Park and the Humber River. Quite building and neighbourhood. This bright, full of daylight throughout the day open concept unit features contemporary finishes, granite countertops, a matte black kitchen sink, and stainless steel appliances. Floor-to-ceiling windows flood the space with natural light, enhancing the open, airy feel. LG Washtower and renovated bathroom add style and functionality. As an added bonus, this condo comes with a premium Queen Storage Bed with Gas Lift offering both comfort and extra storage. Monthly rent includes all utilities (heat, hydro, water), underground parking and a large storage locker. Enjoy access to indoor pool, full fitness centre, virtual golf, party room, 24 hour concierge, guest suites, and visitor parking. Located minutes from downtown with easy TTC access, close to Bloor West Village, shopping, dining, and Pearson Airport. (id:60365)
1035 Oak Meadow Road
Oakville, Ontario
Dont Miss This Beautifully Maintained Family Home In The Heart Of Glen Abbey! Freshly Painted, New Asphalt Driveway, Move-In Ready! Over 2600 Sqft Above Ground Living Space Plus Finished Bsmt W/ Basement furniture (As-Is). Functional Layout W/ 4 Spacious Bedrooms, Bright Eat-In Kitchen, Walkout To Backyard From Family Room. Located In A Quiet & Friendly Community, Top-Ranked School District, Mins To Parks, Trails, Shops, GO, QEW & More! A Must See! (id:60365)
12 - 650 Atwater Avenue
Mississauga, Ontario
Stunning 2BR+ 2bath Urban Townhouse in Prime Mineola Community. Just minutes from vibrant Port Credit, great schools, Port credit Go, public transit, Lakeshore, QEW, parks and trails, dining and entertainment. Suite features open concept modern kitchen with abundance of natural light, SS appliances, custom blinds. Enjoy spacious Master bedroom with large walk-in closet, semi-private 3-piece ensuite and large window. Wait until you see huge 230 sqft Private Rooftop terrace to enjoy unobstructed view of Sunsets and Sunrises. Office space with walk out to the terrace provide a great environment for online work. Patio set and BBQ are included. 1 undeground parking and 1 Locker included (id:60365)
8 - 670 Atwater Avenue
Mississauga, Ontario
Beautiful, Bright And Spacious Townhouse 2Br+2Bath Located Minutes From Vibrant Port Credit, Marina , Parks And Go Station. 9Ft Ceilings. Lots Of Windows With Natural Light. Spacious Kitchen With S/S Appliances. Master Br With Walk-In Closet And Semi-Ensuite 3Pc Bathroom. One Of The Biggest Units With 243Sq ft Private Rooftop Terrace To Enjoy The Sunset. Mins From The Qew, Port Credit Go, Public Transit, Lakeshore, Schools, Parks, Trails, Green Spaces & Shops, Dining & Entertainment Of Port Credit Village. (id:60365)
Bsmt - 251 Vodden Street E
Brampton, Ontario
It's not your average rental; this one's got soul! Step into a 3-bedroom suite that doesn't just tick boxes, it drops the mic. Private entrance? Check. Modern finishes? Obviously. Located in a peaceful, tree-lined hood where the birds sing and the buses stop right at your door. Need groceries, transit, or a spontaneous mall run? Centennial Malls a short stroll away. Schools, GO Station, and highways? All within arms reach. Utilities? are EXTRA at $250 Flat Fee. Parking? Room for 2. Laundry? Shared, so you can finally stop arguing with strangers at the laundromat. This isn't just a place to live, it's a place to land, unwind, and make life a little easier. Professionally managed, move-in ready, and waiting for someone who wants comfort without the chaos. Ready to love where you live? This ones calling your name. (id:60365)
3364 Burnhamthorpe Road W
Oakville, Ontario
Premium Rural Lot in North Oakville! Perfect Opportunity To Build Your Dream Home in the Countryside of Oakville! Currently A Spacious 3Br, 2.5 Bath Bungalow Sits On A 0.924 Acre Property Close To Hwy 25 and 407 With Rentable Access to 2.3 Acres Of Land Behind the Property. Also A Short Drive to Shopping, Public Transit And The Newly Built Hospital. Addt'l Structures Include Garage/Wrkshp 220 Amp, Barn W/3 Stalls & Storage Shed. **EXTRAS** ADDITIONAL 2.3 ACRES LEASED FROM HYDRO ONE. (id:60365)
404 - 185 Robinson Street
Oakville, Ontario
Welcome to Ashbury Square in the heart of Downtown Oakville. This stylish two-storey loft-style condo offers just over 760 square feet of beautifully designed living space with soaring ceilings and abundant natural light. The open-concept main floor features an updated kitchen and stainless steel appliances, hardwood floors, and a dedicated office or den area ideal for working from home. Upstairs, the spacious lofted bedroom includes a walk-in closet and views to below. Step outside and you're in the vibrant core of Downtown Oakville, surrounded by boutique shops, award-winning restaurants, cozy cafés, and just steps to the lake, the marina, and scenic waterfront trails. Enjoy refined urban living in one of Oakville's most coveted, walkable neighbourhoods. Includes underground parking and locker. (id:60365)
353 Kingsview Drive
Caledon, Ontario
Welcome to 353 Kingsview Drive, 4 Bedroom, and 4 Baths, 4 Level Side Split on the Premium Size Lot. Gorgeous Foyer Entrance W/ Pot Lights, Heated Floor, Direct Access to the Garage. Custom Chef's Kitchen, Massive Central Island ,Granite Tops, Extended Cabinets , B/In Appliances, Gas Stove, Cathedral Ceiling, Pantry, Glass Railings, All 4 Updated Bathrooms, Some Heated Floors, Upper Level with 3 Spacious BR's, The Primary Offers 4-Pc Ensuite with Double Sinks and Glass Shower, Lower Level Living/Family Room W/Wood Fireplace. Extra Bedroom/Office on the Lower Level, Family Neighborhood, Close to Shopping, Schools and Hwy. Approximately 2400 SQR FT of living space. (id:60365)
346 - 1100 Lansdowne Avenue
Toronto, Ontario
Step inside this incredible 2-storey loft in The Foundry Lofts. Once a train factory, now a one-of-a-kind industrial-modern space. This unit offers 2 bedrooms, 2 bathrooms, in-suite laundry, and is packed with updates. New engineered hardwood floors, brand new appliances, and a completely reimagined kitchen featuring marble countertops and backsplash, custom cabinetry, and a stunning island with a Caesarstone quartz top. The open-concept layout is flooded with natural light from the huge windows that stretch across the space. The building has all the essentials gym, party room, media room, visitor parking and a beautifully designed central atrium that offers a serene space to relax or entertain year-round. Perfectly located in Torontos west end, close to TTC, Park, Coffee, grocery stores, and more. RSA. (id:60365)













