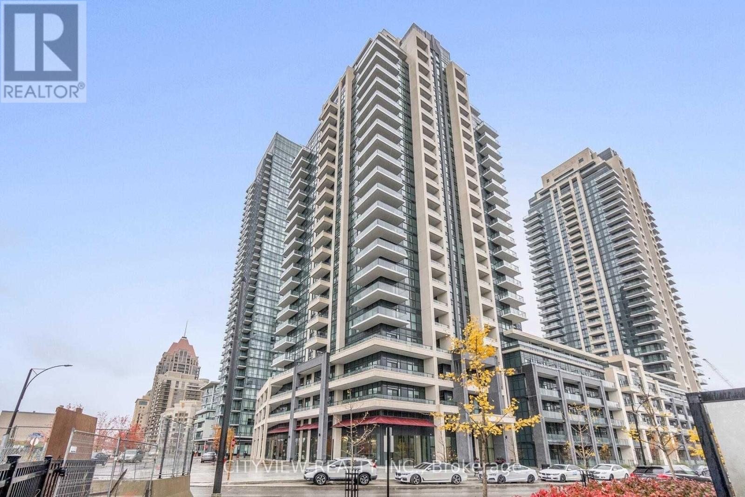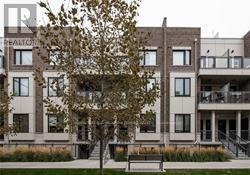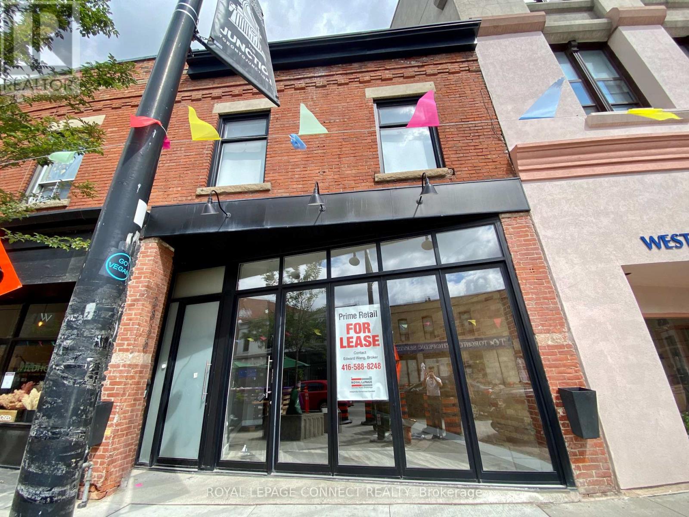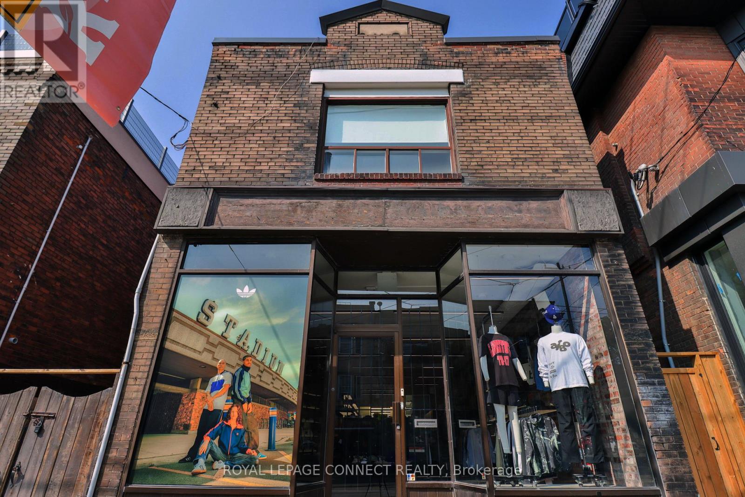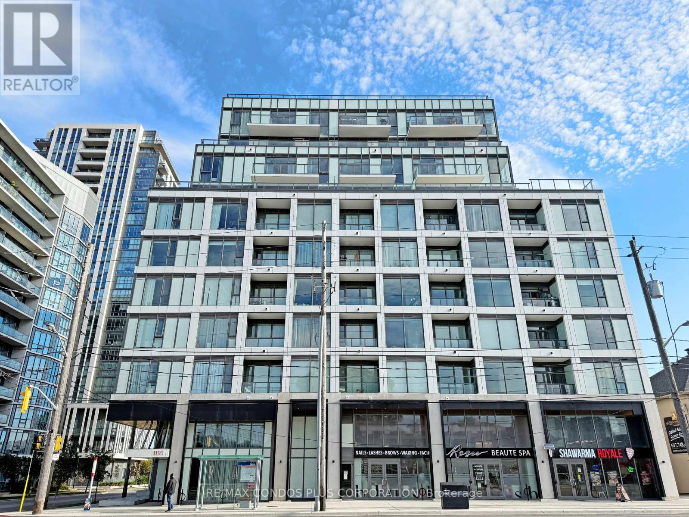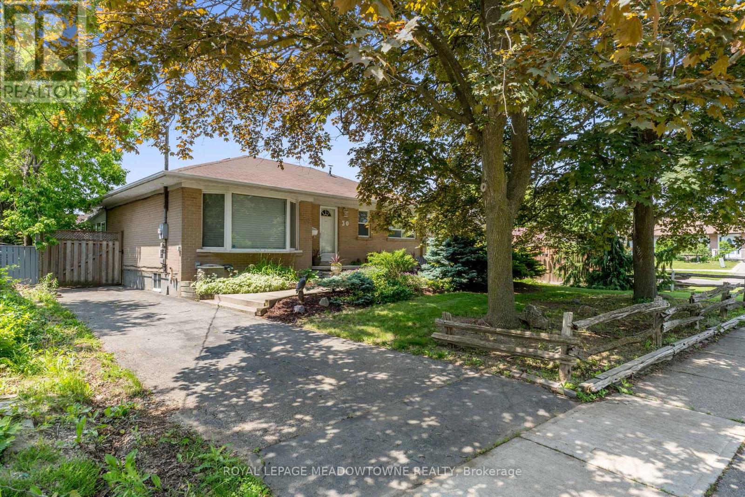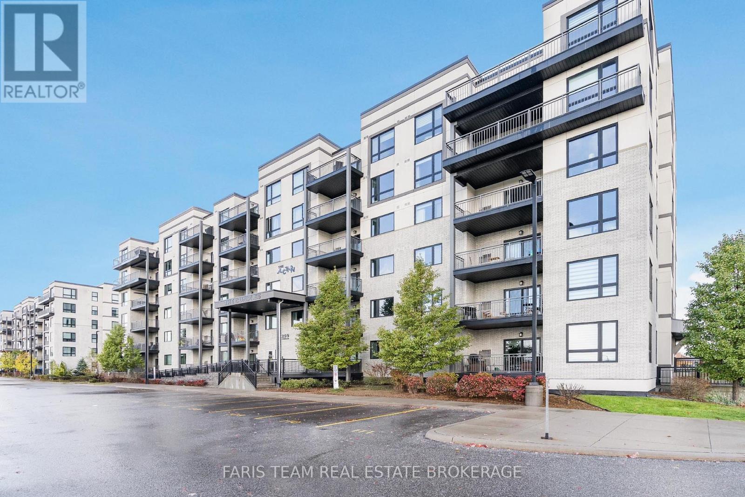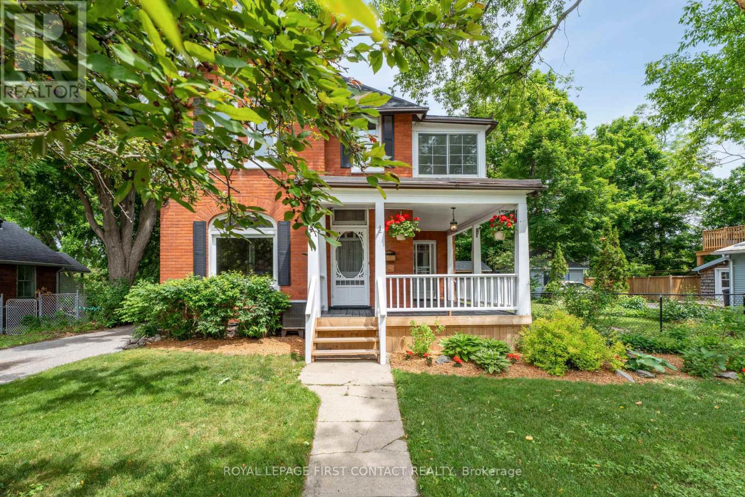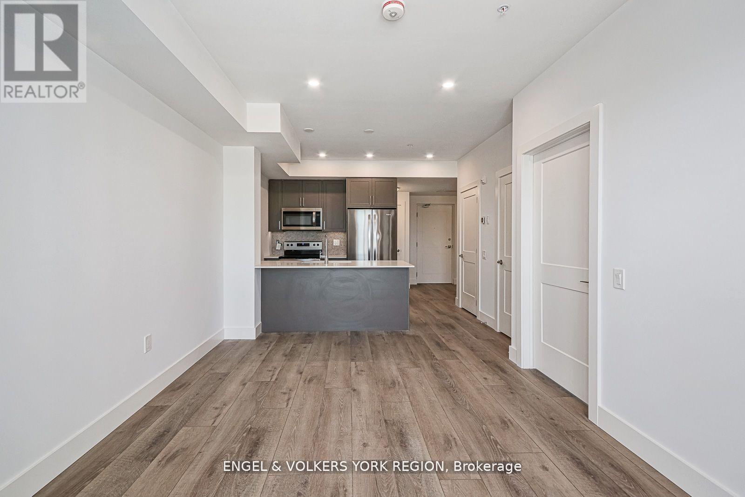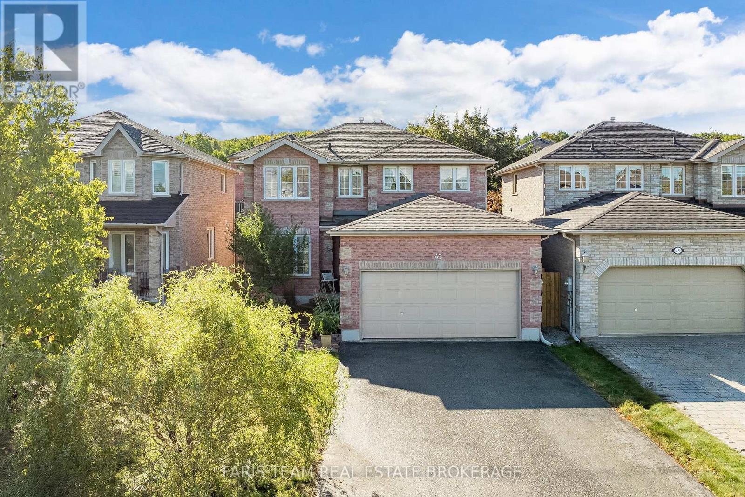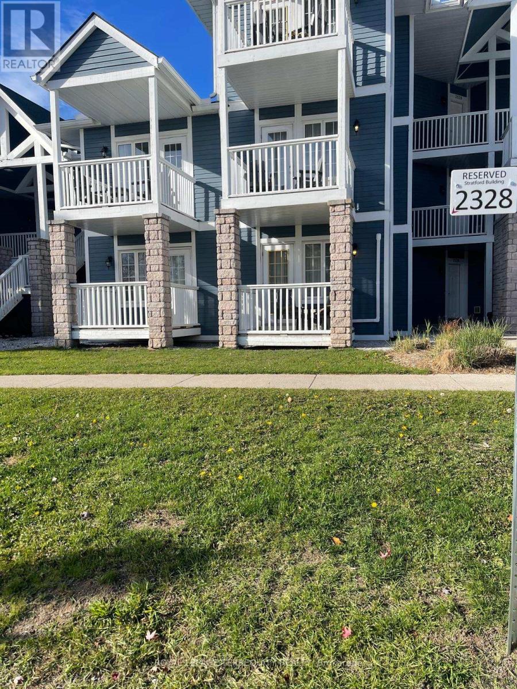1603 - 4085 Parkside Village Drive
Mississauga, Ontario
Be At The Centre Of Mississauga In This Amazing Unit With A Spectacular North West View! Reside In This Clean & Bright Unit. This Spacious 1 Bed + Den Unit Features Large Open Concept Living/Dining, Smooth Ceilings, Modern Kitchen W/Stain Steel Appliances, Bright Master Bedroom W/ Large Closet, Den Can Be Used As An Office/Second Bedroom/Studio. This Unit Is Situated In Mississauga's Downtown Core, Close To: City Hall, Ymca, Walking Distance To Square One Shopping Centre, Central Library, Celebration Square, Living Arts And Much More. (id:60365)
311 - 6 Drummond Street
Toronto, Ontario
LIVE in the Heart of MIMICO in your very own chic urban ROYAL TOWN!! Located in Etobicoke's Mimico neighbourhood, Royal Towns are moments away from breathtaking paths along the waterfront, short walk to GO station, minutes to TTC, Gardiner/427, schools (St.Leo & John English) (Humber College) shops, restaurants, parks . (NO FRILLS) (Sam Remo) (Humber Bay Park). A small complex with only 104 units built in 2017 by Icon your Windsor Model offers convenience as a ground floor town with a walkout to your own private terrace allowing plenty of natural light and adding to your living space. Interior finishes and touches in this open concept condo include a sophisticated colour palette, laminate floors, quartz counters, tiled backsplash, stainless steel appliances, en-suite laundry and enjoy an extra 90 sq ft of living space on the private terrace for BBQs and entertaining! Add to that a locker for additional storage and the comfort and security of an underground parking spot and LIFE could be a DREAM in your very own ROYAL TOWN condo!! (id:60365)
2828 Dundas St Street W
Toronto, Ontario
Step into prime exposure in Toronto's vibrant Junction neighbourhood. This high traffic retail space is surrounded by popular shops and cafés, guaranteeing high foot traffic and a strong sense of community. The property features updated electrical, plumbing, and HVAC systems, fully operable storefronts with easy access from both the street and the back laneway, and soaring 11.5 foot ceilings. The beautifully restored exposed brick walls add a warm, authentic character that will impress customers the moment they walk in. A convenient main floor powder room and an unfinished basement for storage make operations easy and efficient. Approximately 2028 square feet on the main floor plus unfinished basement for storage below. Triple net lease with TMI for 2025 at $2122 per month. (id:60365)
Main - 406 Roncesvalles Avenue
Toronto, Ontario
Rare, Spacious Storefront Opportunity in the Heart of Roncesvalles! This standalone building offers 2,377 sqft of ground-floor retail space, plus an additional 740 sqft unfinished basement for storage. With an impressive 27 feet of frontage, its located just a few doors down from the historic Revue Cinema. The building has been extensively updated and is ready for your next business venture. The main floor boasts a bright, open retail area, beautifully renovated with exposed brick and modern light fixtures, adding charm and character. At the rear, you'll find a spacious, contemporary area featuring soaring ceilings and polished concrete floors perfect for an office or studio. This section of the space also comes with its own separate entrance, accessible via the side of the building and still accessible from Roncesvalles. With it's unique layout and multiple entrances, the space is highly versatile and could easily be subdivided to accommodate multiple complementary businesses under one roof. **EXTRAS** hydro and gas separately metered. % of water based on business use. NNN lease - TMI is $1950.54/month (2025) (id:60365)
M03 - 1195 The Queensway
Toronto, Ontario
Live at Tailor Condos by award-winning Marlin Spring in South Etobicoke. This bright 1 Bed, 1 Bath suite features floor-to-ceiling windows that fill the space with natural light. Enjoy a modern kitchen with stainless steel appliances. Conveniently, the gym, library, and party room are located on the same floor as the unit for easy access. Building amenities include a concierge, parcel room, library, pet wash station, and a stylish lounge with event space and outdoor access. Enjoy the rooftop terrace with BBQs and dining areas, an ideal spot for both relaxing and entertaining. Conveniently located with easy access to major highways, including the Gardiner Expressway and Highway 427. Steps to TTC transit and minutes to Kipling GO and subway station for quick downtown access. Surrounded by everyday essentials with Costco, Sherway Gardens, grocery stores, restaurants, and cafés all nearby. A vibrant community with parks, schools, and fitness centres within walking distance. (id:60365)
5839 Fieldon Road
Mississauga, Ontario
Stunning & Elegant Home! 3,272 Sq.Ft. per Mpac built by Great Gulf Homes. Located on a quiet family friendly street in Central Erin Mills within the highly ranked and sought after John Fraser/Gonzaga school districts. This classy 4 bedroom home has been immaculately maintained by owners. Gleaming circular wood staircase open to basement and hardwood floors throughout. Gourmet kitchen with granite counters, open to breakfast area/family living centre with fireplace and walkout to private backyard oasis with gazebo perfect for everyday use and indoor/outdoor entertaining. Main floor features separate formal living room and dining area, convenient laundry/mud room with access to garage plus separate side entrance. Second floor features bonus family room, 4 good sized bedrooms, primary bedroom with sitting area, walk in closet and 5pc ensuite. Professionally finished basement with three recreation areas, an office and 4 piece bath. Lovely landscaping in front and back yards plus interlock driveway. Super convenient location! Close to Credit Valley Hospital, Erin Mills Town Centre, parks, trails, community centre, schools & more... Plus minutes to Streetsville GO station and all major highways for easy commuting. (id:60365)
30 Lesbury Avenue
Brampton, Ontario
An excellent, unique opportunity in downtown Brampton - this cute bungalow sits on a huge (!!) corner lot with 2 separate driveways (one accessing Clarence St accessing Lesbury Ave). The Clarence Street driveway easily holds parking for a minimum of 6 vehicles plus a massive 2-car detached garage/workshop with loft storage, 60 amp service, built-in workbenches and newer garage door openers. It would make the perfect garden suite/laneway house for additional income! (Buyer to perform their own due diligence with the City of Brampton) The Lesbury Ave driveway comfortably parks 4 vehicles, tandem-style. Originally a 3-bedroom model featuring hardwood floors throughout the bedrooms and main living area, it has been converted to a 2-bedroom home, with a massive primary bedroom with large double closets and the perfect sitting area (easily converted back to a bedroom) making this a perfect primary retreat. The second bedroom/den holds separate laundry, a large closet and makes a perfect den or guest bedroom. The open concept living space flows perfectly from the bedroom area and holds a bright living room with amazing bay window, dining room just off the kitchen with a breakfast bar and lots of storage. The main floor is topped off with the bonus feature of a beautiful 4-season, sunken family room with gas fireplace and walk-out to the deck to provide extra living space. Ideal for multi-generational families, the basement has a fully separate, beautifully updated 1-bedroom in-law suite with separate, private entrance, large kitchen and 3-piece bathroom. With tons of storage in the basement, newer laminate flooring, a separate laundry room and built-in pantry in the kitchen, and gorgeous arches in the entry way, this unit has been wonderfully maintained. (id:60365)
403 - 295 Cundles Road E
Barrie, Ontario
Top 5 Reasons You Will Love This Condo: 1) Unbeatable location just steps from North Barrie Crossing Shopping Centre, where you'll find everything you need within walking distance including Zehrs, LCBO, LA Fitness, Cineplex, various restaurants, and cozy cafés, making it easy to grab groceries, meet friends for dinner, or catch the latest movie with convenience right at your doorstep 2) Located just minutes away from Highway 400 access making getting around Barrie or commuting to the GTA effortless, while being just a short distance from Georgian College and Royal Victoria Regional Health Centre, creating an ideal spot for professionals, students, or hospital staff 3) This bright and thoughtfully designed two bedroom, one bathroom condo offers 877 square feet of comfortable, modern living space with an open-concept layout that fills the home with natural light and functionality, enhancing the ideal opportunity for first-time buyers to enter the market or for investors seeking a low-maintenance investment 4) Enjoy peaceful views from your large private balcony with Northern exposure, the perfect place to relax with a morning coffee or unwind after a long day 5) Situated in a safe, family-oriented community, this condo includes one parking space and offers close proximity to schools, parks, and public transit. 877 fin sq.ft. *Please note some images have been virtually staged to show the potential of the condo. (id:60365)
55 Burton Avenue
Barrie, Ontario
Beautifully renovated Century home - Allendale (Barrie) walk to Go-Train, central to all amenities. Old charm combined with a professional renovation. Move in Condition - Brand new Kitchen with 5 SS appliances - Three good sized bedrooms with closets and a remodeled bath. Curb appeal galore - wrap around veranda - long driveway around to the back with a garage suitable for a car if required but an awesome garden shed. All new light fixtures, freshly painted and super clean. (id:60365)
327 - 4 Kimberly Lane E
Collingwood, Ontario
Welcome to the epitome of luxurious adult living in Collingwood's Premier Community! Introducing the stunning Viscount Model 1 Bdrm+Den, only 1 year new, nestled within the serene surroundings of Royal Windsor at Balmoral Village. Full premium upgraded builder package includes luxury vinyl plank flooring throughout, upgraded cabinetry, faucets, countertops, and Pot Lights. Royal Windsor represents an innovative vision that celebrates life, nature, and holistic living. This vibrant adult lifestyle community is designed to keep you healthy and active. Enjoy the rooftop patio, which offers stunning views of Blue Mountain and Osler Bluff Ski Club. Perfectly positioned in the heart of Collingwood - just steps to the Harbour and minutes to downtown shops, golf, trails, hospital, and transit - this is the lifestyle you've been waiting for. (id:60365)
43 Dunnett Drive
Barrie, Ontario
Top 5 Reasons You Will Love This Home: 1) Say hello to a legal income-generating second suite that's professionally finished, city-registered, and completely turn-key, whether you're looking to offset your mortgage, host extended family, or run a top-tier rental, this 3,040 square feet gem does it all and looks good doing it 2) With over $350K in premium upgrades, this isn't your average renovation; think custom kitchen (May 2024)with 42 maple soft-close cabinets, gleaming quartz counters and backsplash, stylish porcelain tile, and warm birch hardwood throughout, every inch polished, elevated, and thoughtfully designed because the details matter 3) The second suite is a knockout with two spacious bedrooms, a designer kitchen, cozy living area, 4-piece bathroom, and its own laundry; private, stylish, and completely separate, its perfect for potential tenants or the in-laws who might never want to leave 4) The main living areas are drenched in natural light and feature expansive bedrooms, rich hardwood flooring, ample closet space, and well-appointed living spaces tailored for everyday comfort and effortless entertaining 5) Backyard bliss meets standout curb appeal with lush gardens, immaculate landscaping, and your own slice of serenity, topped off with a new Owens Corning shingled roof (2020); this home isn't just beautiful, its built to last. 2,075 above grade sq.ft. plus a finished basement. *Please note some images have been virtually staged to show the potential of the home. (id:60365)
2328 - 90 Highland Drive
Oro-Medonte, Ontario
Experience resort-style living in this stunning, fully furnished and equipped condo for lease!. Carriage Country Resort Is A Fully Furnished Turnkey Condo Located near Horseshoe Valley just 15 min drive to Barrie. This unit is in STRATFORD section. Hotel Like Style Incl:1 Bedroom Apartment With Terrace And 1 Studio Apartment W/Balcony. Includes Use Of Amenities: Indoor/Outdoor Pools, Hot Tubs, Fire Pits, Clubhouse, Fitness Room, Games Room, Shuffleboard (id:60365)

