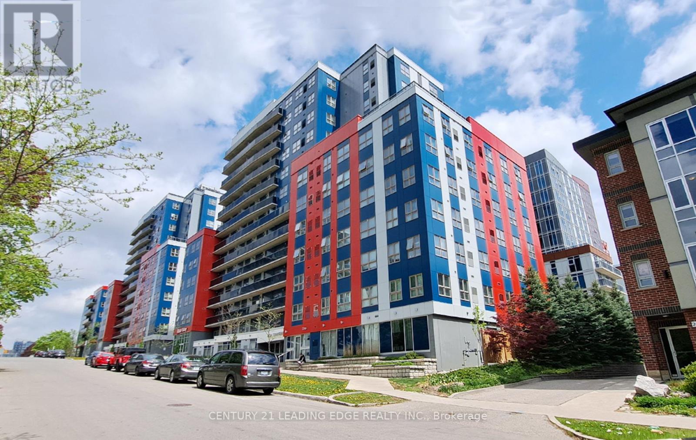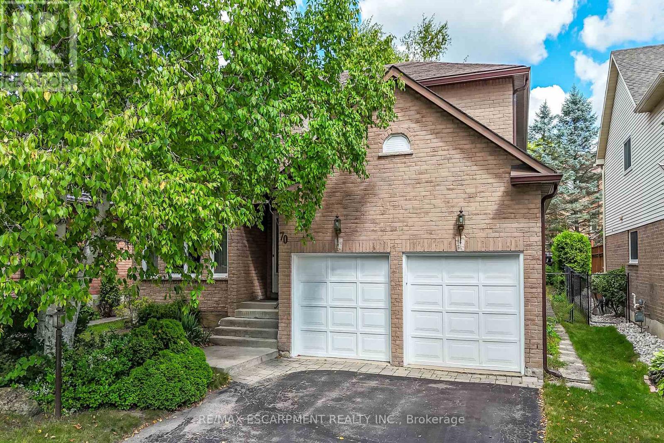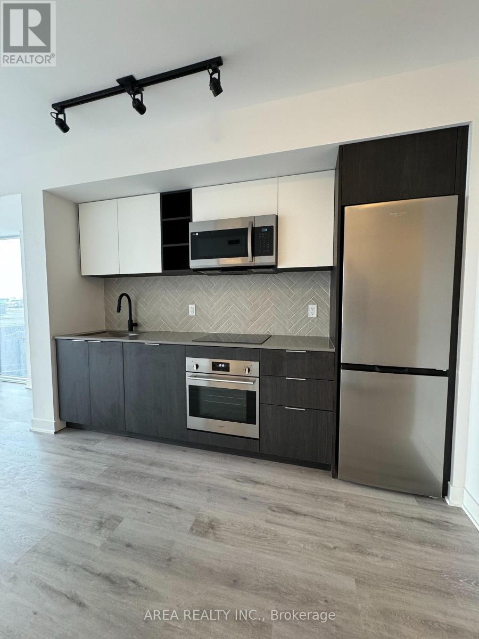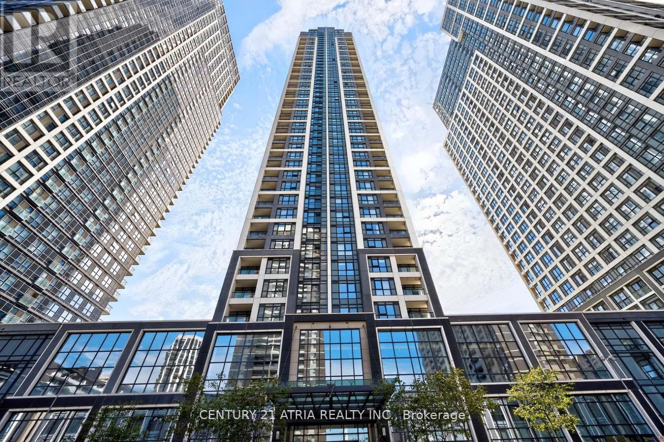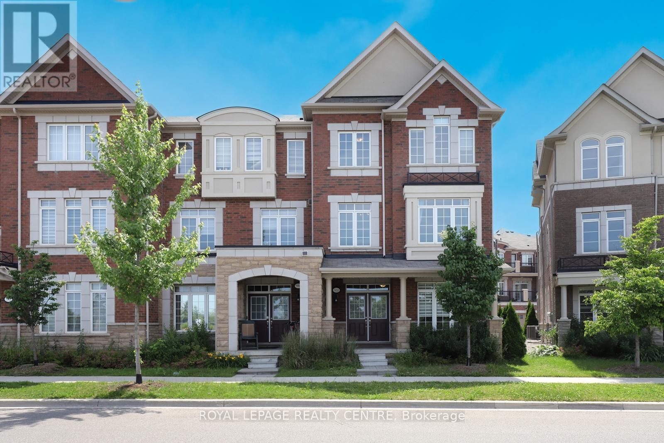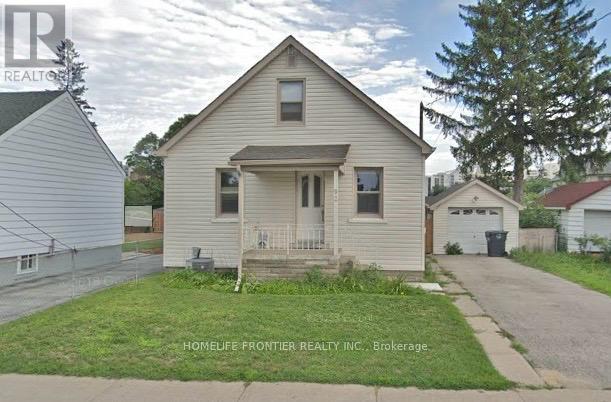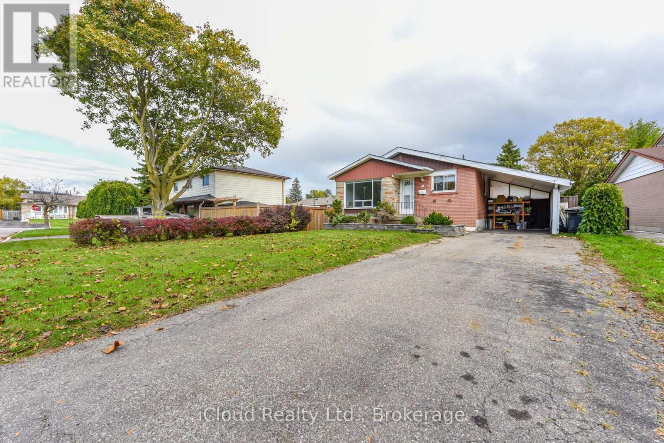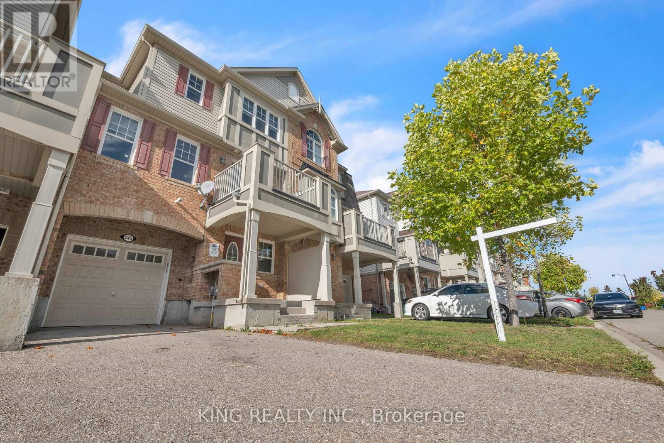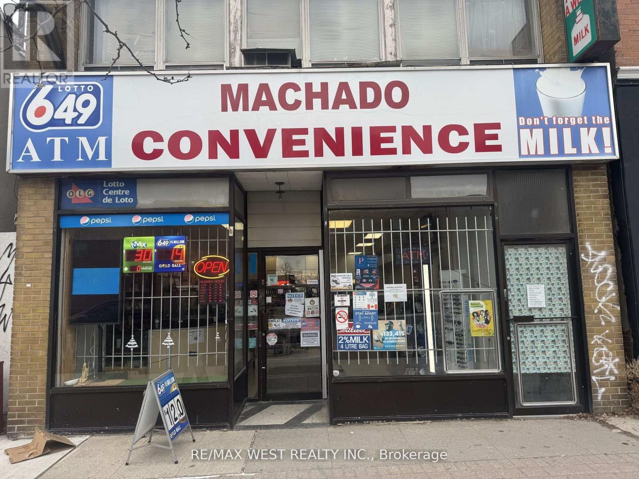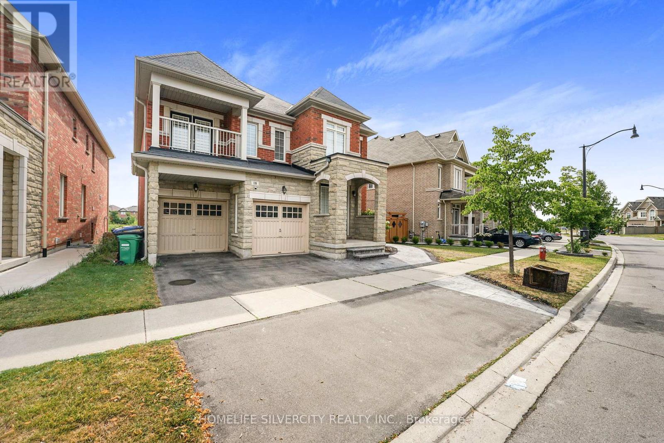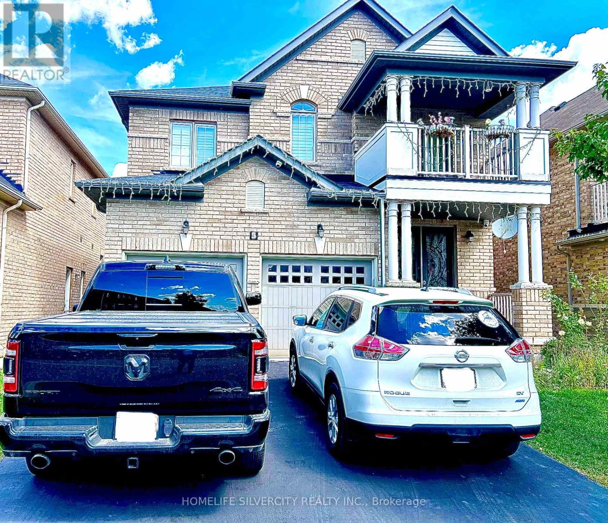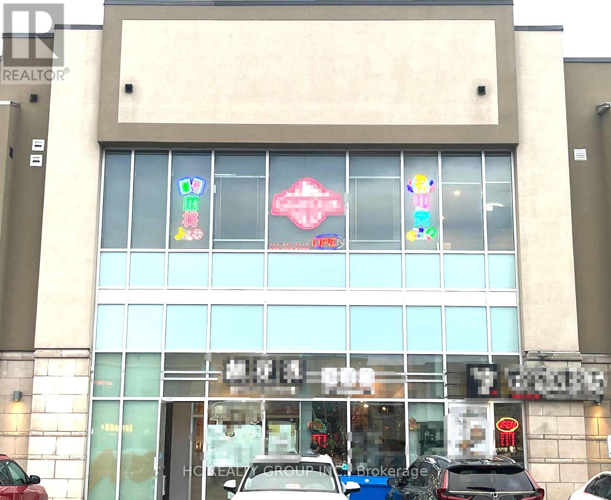138 - 258a Sunview Street
Waterloo, Ontario
Move in Ready, A Rare Opportunity For An Parent, Student, or Investor Looking For A Vacant Two Bedroom, One Bath Condo w/ Ensuite Laundry situated In The Core Of Waterloo's University District! Owner Occupied from Aug 2021-April 2025, In Excellent And Great Maintenance. Just Walking Distance To University of Waterloo and Wilfred Laurier Universities! and Easy Access to Nearby GO Transit, Restaurants, Groceries, Parks. (id:60365)
70 Golfview Crescent
Hamilton, Ontario
WELCOME TO THIS 3200SQ FT 4+1 BEDRM 5BATH EXECUTIVE HOME LOCATED SECOND STREET SOUTH OF DUNDAS GOLF COARSE. BOASTS 1 OR 2 BEDRM INLAW IN BASMENT FOR 2ND FAMILY OR INCOME POSSIBILITITES. SHINGLES, SKYLIGHT 2024, NEW 6" PREMIUM EAVESTROUGH AND LEAF GUARDS 2024. KITCHEN 2020. (id:60365)
303 - 36 Zorra Street
Toronto, Ontario
Welcome to 36 Zorra, a newr luxury building with fantastic amenities, close to Kipling and the Queensway. Enjoy a well-appointed layout with just about 600 sqft of living space. A unique and spacious layout with corner windows in living room. The enclosed den is perfect for extra sleeping area or home office. B/I stainless steel appliances and plenty of cupboard space in the kitchen. Closets throughout, dishwasher, ensuite laundry and floor to ceiling windows make this the perfect space to call home for a working professional or couple. (id:60365)
1805 - 7 Mabelle Avenue
Toronto, Ontario
Welcome to Islington Terrace by Tridel - where luxury living meets unbeatable location! This tastefully designed one bedroom condo offers a highly functional layout with premium finishes throughout, including granite countertops and high-quality built-in appliances. Located in the heart of Etobicoke, you're just steps to Islington Subway Station, with quick access to the GO Train and major highways, making every commute effortless. Enjoy the the vibrant Kingsway on Bloor with shops, cafes, and restaurants all within walking distance, while downtown Toronto is only 20 minutes away. The building offers a resort-inspired lifestyle, featuring an indoor pool with sundeck, sauna, fully equipped fitness centre, spin room, yoga room, basketball court, large outdoor terrace, and more. Whether you are a first home buyer or investor looking for a premium property in a sought- after community, this condo offers lifestyle, location, and exceptional value. Unit comes with parking and locker! (id:60365)
3020 George Savage Avenue
Oakville, Ontario
Experience Luxury Living In This Stunning End-Unit Executive Townhouse In Oakville's Coveted Community! This Bright & Immaculate 2056 Sq Ft Home Boasts 9 Ceilings On The Main Floor. 3 Bedrooms, 4 Baths & A 2-Car Garage & Walkout Balcony. The Spacious Living/Dining Room Showcases A Picturesque Window Framing A Breathtaking View Of A Serene Pond. The Kitchen Is Perfect For Entertaining, With A Breakfast Bar, Stainless Steel Appliances & Walkout Access To A Sun-Filled Deck, Ideal For Summer Gatherings. On Main Floor, The Cozy Family Room Enhances The Homes Charm With A Stunning Pond View. Conveniently Located With Easy Access To Major Highways And The Go Station. Just Minutes From Top-Rated Schools, Scenic Trails, Parks, Hospital, Shopping & Recreation Centre. The Location Offers The Perfect Blend Of Accessibility And Community Amenities. This Remarkable Townhouse Offers A Perfect Blend Of Elegance, Comfort & Outdoor Beauty And Truly Encompasses Everything You Are Looking For! Photos Are From Previous Staging. (id:60365)
92 King Street W
Mississauga, Ontario
12/15th Move in, will be professionally cleaned. This home offers spacious living with hardwood floors on the main and second levels, separate living and dining areas, a finished basement with built-in shelving and a three-piece bathroom, a large private backyard with a deck, a detached garage, and parking for three vehicles. ***** The legal rental price is $2,908.16, a 2% discount is available for timely rent payments. Additionally, tenants who agree to handle lawn care and snow removal will receive a $200 monthly rebate. With both discount and rebate applied, the effective rent is reduced to the asking price $2,650. (id:60365)
38 Welbeck Drive
Brampton, Ontario
Welcome To 38 Welbeck Dr .The Most Sought After Northwood Park Brampton. Detached Bungalow with plenty of natural light. Located On A Large 54X164 Ft Lot. Main Floor With Combined Living/Dining Rooms, Eat In Kitchen. 3 Generous Sized Bedrooms On Main Floor. Separate Entrance To Basement With Tons of Potential to Renovate And Generate Rental Income! Large Backyard Perfect For Entertaining and Relaxing. Close To Public Transportation, Shopping, Recreational Facilities, And Walking Distance To Schools! A Beautiful Home in a Mature Brampton Neighbourhood. Nestled on a quiet, tree-lined street in one of Brampton's most established communities, this charming home offers the perfect blend of comfort, character, and convenience. Set on a spacious lot, 38 Welbeck Drive Boasts a Warm and inviting Newly Renovated Main floor with Brand new appliances. Families will love the close proximity to excellent schools, community centres, shopping, and everyday amenities. With quick access to major highways and transit, commuting is effortless while still enjoying the quiet charm of this well-established pocket. (id:60365)
245 Septimus Heights
Milton, Ontario
Absolutely Stunning Freehold Bright Townhome - 3+1 Bedrooms | Upgraded | Modern Luxury Finishes. Ready to Move In! Perfectly situated in the highly sought-after Harrison / Hawthorne Village Community, Gorgeous & bright 3+1 bedroom, 2 washrooms freehold townhome. Functional, well-designed layout on a peaceful street. Gleaming hardwood floors and custom hardwood staircase, 8-ft ceilings enhanced with pot lights for a bright, airy feel, Gourmet kitchen featuring quartz countertops, elegant tile backsplash, stainless steel appliances, built-in dishwasher, eat-in pantry area, and breakfast bar. Enjoy BBQs and sunsets from the large elevated approx. 10'8"x8' balcony/terrace, Open-concept living and dining rooms with hardwood floors, walk-out to balcony from dining room, Spacious bedrooms with windows and closets, Direct access to garage and upgraded laundry Machines, freshly painted - move-in ready! Extra-long driveway fits 2 cars + 1 in garage, Close to schools (public & Catholic), parks, Laurier University, sports complexes, hospital, shopping, and transit. A Must-See Property won't last long! (id:60365)
1990 Eglinton Avenue W
Toronto, Ontario
Profitable Convenience Store With Potential To Make Even More! Be Your Own Boss Today! Great Location With Plenty Of Foot Traffic And Residential Units Within Walking Distance. Long Term Lease With Low Rental Rate And Great Terms That Are Ready To Be Transferred To New Buyer. Business Currently Has Multiple Streams Of Income Including Bitcoin Machine, ATM, Lotto, Cigarettes, Snacks, Sundries, Advertising And More. (3 Years Left With 5 Year Option). Currently Profitable But Room To Grow Even More With Enhanced Offerings, Extended Hours, Or New Services. Turnkey Business Ready For New Owner To Hit The Ground Running To Achieve Success! This Business Has It All And Is A Great Opportunity Not To Be Missed. Plenty Of Storage Space In The Backroom. More Storage Space In Basement. Great Community Convenience Store. *Sale Of Business Without Property* (id:60365)
Basement - 18 Tysonville Circle
Brampton, Ontario
Welcome the this absolutely stunning brand-new, legal walkout basement with 2 bedrooms, 2 bathrooms, with kitchen stainless steel appliances, private laundry, media room, recreation space, and dedicated cold-storage room, private backyard located in a quiet, sought-after neighborhood with easy access to schools, parks, and transit. Tenant will pay 35% utilities. (id:60365)
Bsmt - 5 Victoriaville Road
Brampton, Ontario
Location, Location, Location!!! Available from OCT 1/2025Welcome to this 3 Bedroom, 1 Bathroom Basement Apartment With Its Own Separate Entrance located in the prestigious highly desirable Credit Valley Area. This legally registered 3-unit dwelling features an open-concept layout, combining the living and dining areas. The space is enhanced with pot lights in Living Area and Kitchen. Large windows allow plenty of natural light. Carpet free Unit also includes its own separate laundry. Location is close to Mount Pleasant GO Station, shopping plazas, indian groceries, and schools. 3-5 Min Drive To All Major Hwys 401/410/407/400. 1-Car Parking is included. Tenant pays 30% of total utilities and must maintain Tenant Insurance. Great place for large Family or Working Professionals to call home for now. (id:60365)
8333 Kennedy Road
Markham, Ontario
An exciting opportunity to own a well-established Esports & Mahjong entertainment club in a high-traffic area!This modern, fully equipped gaming lounge offers a unique combination of electronic gaming, social entertainment, and private Mahjong rooms, attracting both young gamers and traditional players. (id:60365)

