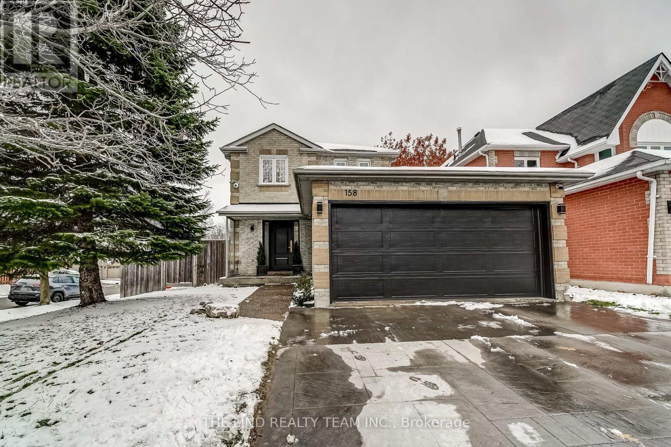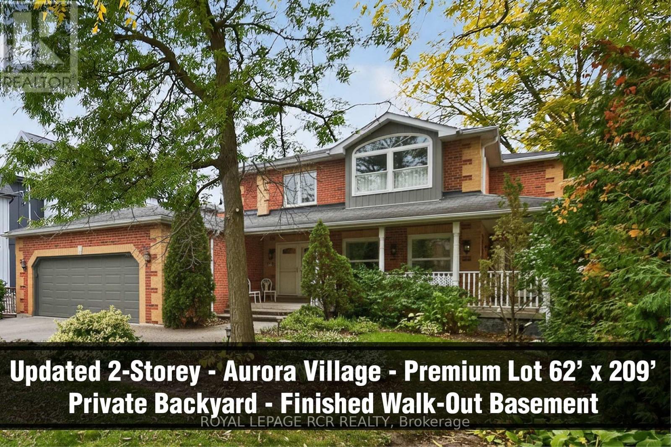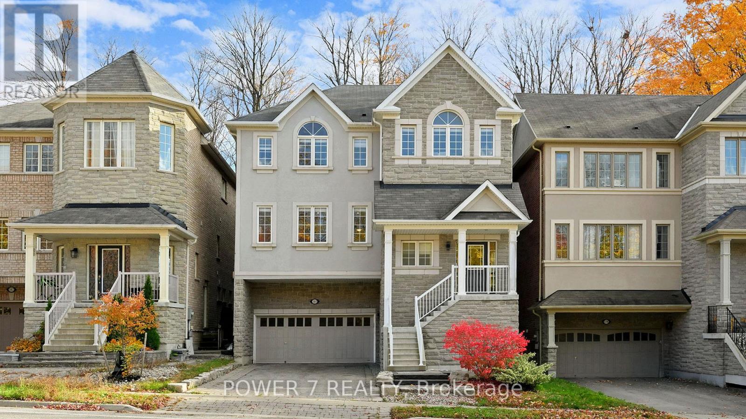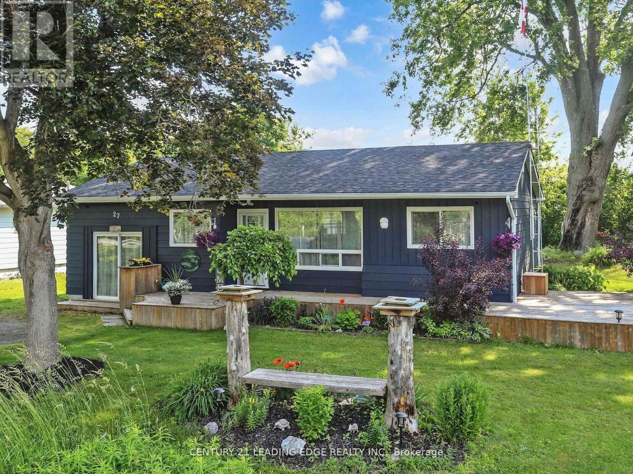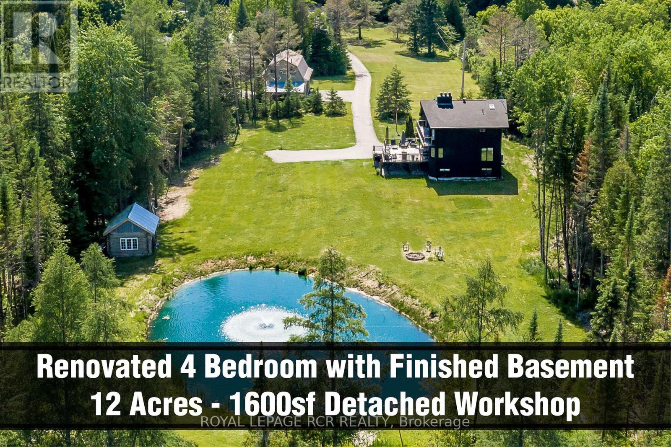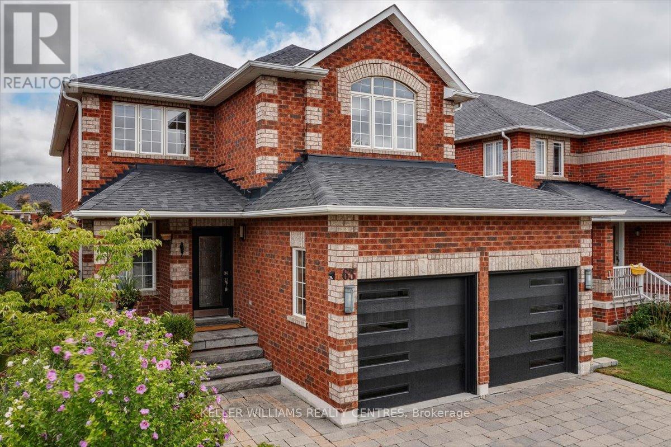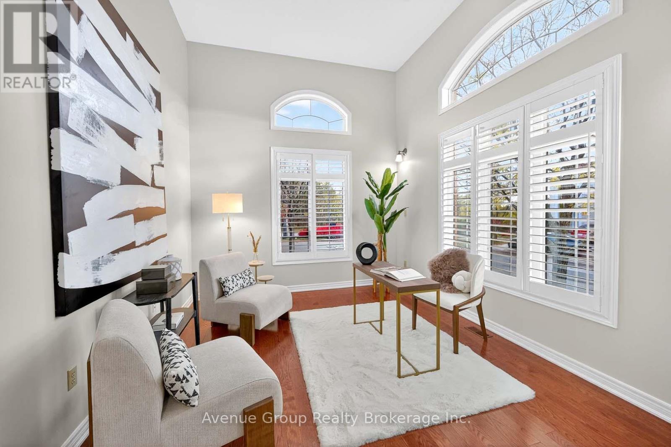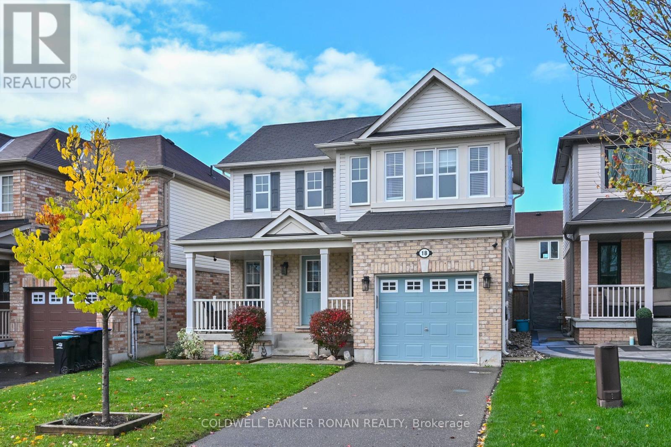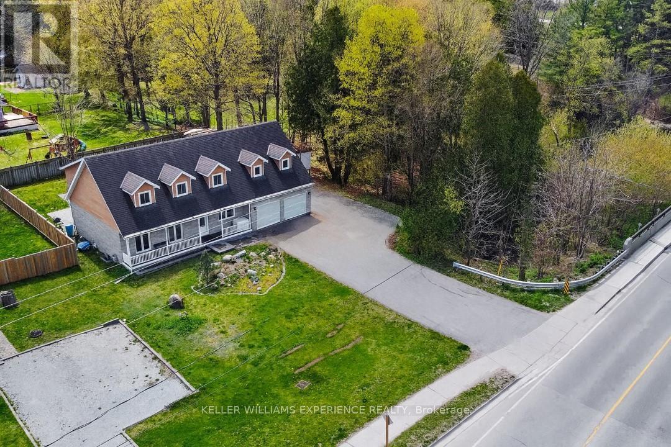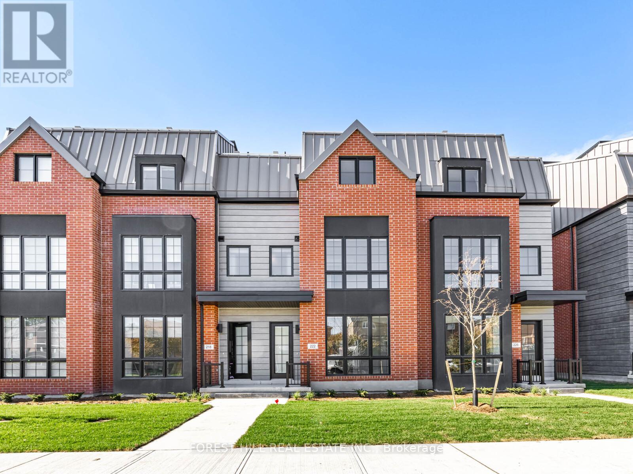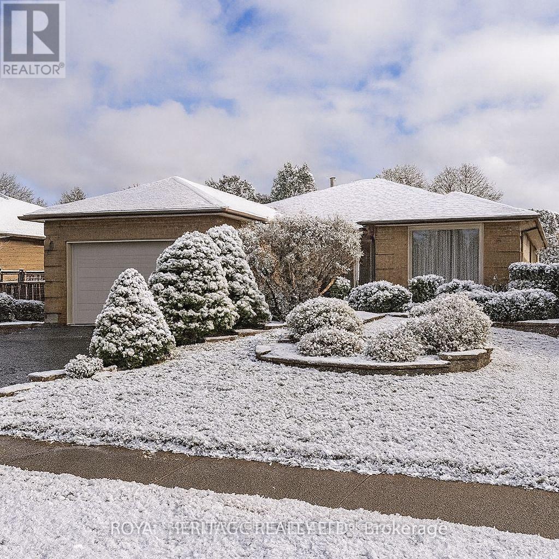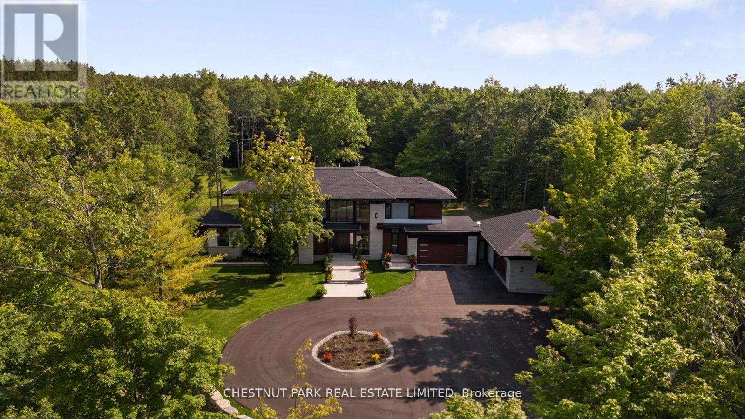158 Dawlish Avenue
Aurora, Ontario
Wow! Complete renovation on all 3 levels! Shows to perfection! Just move in! Plank floors on 3 levels! Smooth ceilings! Open concept plan! LED pot lights! Fresh modern decor! 'Gourmet' Centre island kitchen w/quality extended cabinetry, quartz counters and custom backsplash! Breakfast bar 'open concept' to great room w/cosy custom electric fireplace and dining area w/accent wall! Bright walkout from kitchen to oversized custom deck! Primary bedroom with new inviting 3pc ensuite and bright picture window! Ample sized secondary bedrooms too! Professionally finished lower level with updated 3pc bath and 'open concept' family room with LED pot lights and play area, sitting area! Garage access from basement! Full two car garage! Fully fenced lot (47 ft at rear) with large garden shed! Quiet child-safe crescent, steps to schools, parks and nature trails! (id:60365)
87 George Street
Aurora, Ontario
Charming and Updated Aurora Village 2-Storey on a premium 62ft x 209ft lot nestled into the Luxurious Kennedy Street West neighbourhood boasting desirable schools, gorgeous parks, and a quick walk to Yonge Street restaurants and amenities. The stately brick exterior is complemented by a wrap-around porch, double-car garage, and long driveway. Inside, the open-concept main floor is bathed in natural light and features a spacious living room complete with large windows and hardwood floors that flow into an elegant dining room with a bay window and walk-out to the wrap-around porch. The modern kitchen features light wood cabinetry, Caesarstone countertops, a centre island with breakfast bar, and direct deck access. The bright eat-in breakfast areas offers scenic backyard views. The family room impresses with a brick gas fireplace, wooden mantel, 11' vaulted ceilings, and sliding doors to the backyard. Convenient main floor laundry with side entrance. Upstairs, the primary bedroom is a luxurious retreat with a spa-like ensuite, sitting area overlooking the backyard, adjoining dressing room, and generous storage. The spacious and bright Finished Basement is complete with 3pc bathroom, recreation room, cozy fireplace, built-in shelving, large above-grade windows, 5th bedroom, and a walk-out that leads into the beautiful backyard is perfect for extended family. The private and expansive backyard oasis features lush greenery, mature trees, multiple seating areas, spacious deck, glass railings, and a cozy patio. (id:60365)
180 Woodspring Avenue
Newmarket, Ontario
Welcome to 180 Woodspring Ave - a stunning Sapphire Model (Elevation B) offering 3,095 sq ft above grade plus a 1,570 sq ft basement with direct garage access. Backing onto a beautiful forest, enjoy year-round scenery and complete privacy. The open-concept main floor features oak staircases, maple cabinets with granite countertops, hands-free faucet, servery & pantry, great room with fireplace, and laundry with sink. The home boasts 4 large bedrooms, 3 baths, and a spacious office loft. The primary suite offers a 4-pc ensuite with freestanding tub & glass shower. Upgrades include 200-amp service, Cat6a network drops, conduit from attic to basement, smart light switches in bedrooms, family, and living rooms, and large basement windows. Outside, enjoy a fully landscaped yard with stone patio backing onto nature - the perfect blend of serenity and modern living. (id:60365)
27 Isle Vista Drive
Georgina, Ontario
Location, Location. Welcome to 27 Isle Vista Drive, Pefferlaw in the Hamlet of Virginia. Only 30 mins from the 404. This Home has everything you're looking for and has been fully updated over the past few years. Window, Roof, a custom Kitchen with large Island and dishwasher, S/S appliances, LVP flooring through-out. The Family room is over 9 ft. high and features a custom built floor to ceiling Gas Fireplace with built-ins and plank ceiling. Main Bathroom was fully updated in 2024. Primary Bedroom has his and hers double closets, second bedroom also has double closet, There is also a laundry/utility room. Walk out to the large back deck with large flower boxes and a perfect view of your backyard oasis . This large 90 x 134 lot has multiple perrenial flower beds and sits next to a creek which you can get direct access to Lake Simcoe in your canoe, kayak, paddle boat, even a small fishing boat, or just cast a line and a fish from your own piece of paradise. A minimal fee of $100 per year helps to keep the community common areas maintained (not a condo corporation). There are 2 private beaches, 3 parks and marina where you can moor your boat for $150 for the season. (id:60365)
10169 Concession 3 Road
Uxbridge, Ontario
Wow! 12 acres, recently renovated 4 level side split with finished basement with huge above grade windows, 5 garages (2+3) car garage, pond and detached 1600sf two-storey 3 car heated workshop/garage with partially finished 3 room loft, water, 3 overhead doors, man door and numerous windows, within minutes to amenities. This unique residence features four bedrooms, two upstairs and two downstairs, vaulted ceilings, huge great room and family size stylish kitchen with centre island providing ample space for family and guests. The primary suite is a luxurious retreat, boasting a 12-foot vaulted ceiling, a walk-in closet, a private balcony overlooking the pond, and a spa-like 5-piece ensuite with a skylight, sauna, and his-and-her sinks. The second upstairs bedroom also features a 12-foot vaulted ceiling, a double closet, and a walkout to the balcony. The spacious great room, with its impressive 12'10" vaulted ceiling, laminate flooring, and a gas stonecast fireplace, creates a warm and inviting atmosphere. The basement, with huge above-grade windows, offers two additional bedrooms, a 3-piece bathroom, and a recreation room with direct access to the attached 2-car garage. The detached 3 car workshop/garage with loft offers numerous possibilities for home business, studio or entertainment. Enjoy the perfect blend of rural tranquility and convenient access to amenities. Downtown Mount Albert is just minutes away, while Uxbridge, with its hospital, shopping, and diverse amenities, is a short 14-minute drive. Additionally, Newmarket/Aurora and Hwy 404 is within an 18/20 minute drive. Experience the ultimate in private, country living at this exceptional Uxbridge property that offers numerous possibilities. (id:60365)
63 Kerfoot Crescent
Georgina, Ontario
Welcome to 63 Kerfoot Cres, a beautifully updated home in the desirable Northdale Heights Community of Keswick. Set on an impressive 42.65 x 203.05 ft. lot, this property offers a rare combination of modern upgrades, spacious living, and outdoor enjoyment just steps from Lake Simcoe. Inside, you will find a thoughtfully maintained 3-bedroom, 3-bathroom home where every bedroom features a walk-in closet. The heart of the home is the stylish kitchen, complete with granite countertops, a striking new backsplash, modern pendant lighting, and freshly repainted. A perfect blend of function and design for cooking and entertaining alike. The primary suite is a true retreat, boasting a fully renovated ensuite with quartz counters, stunning tile floors, a seamless doorless shower, tinted windows, and a custom built-in vanity. The second bathroom has also been fully remodeled with a Bluetooth mirror, new shower, vanity, and toilet. The main floor further impresses with motorized blinds, brand-new showpiece staircase with custom railings, and a refreshed 2-piece powder room. Additional upgrades include all new interior doors, a brand new washer/dryer, central vacuum system, and updated garage doors. The unfinished basement includes a bathroom rough-in and large cold cellar, offering endless customization potential. Step outside to your private oasis, complete with a Bullfrog R Series hot tub under a skylight gazebo with bar and privacy blinds, a Weber BBQ hooked up to gas, a stone patio, landscaped gardens, and newly planted trees. Located just minutes from St. Thomas Aquinas Catholic School, downtown Keswick, shops, transit, and parks, and only a short drive to Georgina's beaches, this home blends convenience with comfort. Don't miss your chance to own this move-in ready home on a premium lot in a family-friendly community. (id:60365)
16 Caprara Crescent
Markham, Ontario
Welcome To This Stunning Corner Lot Home Meticulously Maintained By Original Owners With Countless Upgrades! Step Inside And Be Greeted With Soaring Ceilings Filling The Home with Natural Light. This Home Features 2962 Square Feet Of Luxury Living W/ 4+1 Spacious Bdrms & A Sun-Drenched Library W/ 12 Feet Ceiling On The Main Flr. The Expansive Chef's Kitchen Is Ready To Inspire Your Inner Foodie W/ Gas Stove, Centre Island, Plentiful Storage, & Relaxing Breakfast Area. *Primary Bdrm Boasts A 6Pc Ensuite & Extra Large W/I Closet *2nd Bdrm W/ 4pc Ensuite + Two Well-Sized Bdrms W/Convenient 5pc Bathroom To Share. *Kids Young & Old Will Have Additional Recreation Space In The Finished Basement With A Separate Kitchen & Bedroom For Guests. *Garage Provides Direct Access And Also The Homes Second Set Of Staircase Direct To Basement Pantry. *In The Backyard You Will Find A Fully Interlocked Enjoyment Of The Outdoors W/ A Planters Box For Those With A Green Thumb. **Home Has Been Continuously Upgrading Including 2025: Heat Pump, Attic Insulation. 2022-2024: Appliances, Gazebo, Garden Shed, Backyard Interlock. Newer Metal Roof, California Shutters, Porch Enclosure, Exterior Potlights *Great Schools, Plentiful Shopping Options, Highway Access, David Suzuki Park & Rouge National Urban Park,This Markham Home Has It All~! (id:60365)
18 Ferris Lane
New Tecumseth, Ontario
Welcome to this meticulously cared-for 3-bedroom, 3-bathroom, fully finished home, ideally located on a quiet, family-friendly street. This bright and functional layout features hardwood flooring, a spacious primary suite with walk-in closet and 4-piece ensuite, and the convenience of second-floor laundry. The main floor offers a separate formal dining room, an open-concept living area, and inside access from the garage for everyday ease. The finished basement provides versatile space for a family room, home office, or gym, along with ample storage and a cold cellar with built-in shelving-perfect for organizing seasonal items or extra pantry storage. Enjoy outdoor living in the fully fenced backyard, complete with a large entertainer's deck, garden shed, and a covered front porch ideal for relaxing or greeting guests. Additional features of this Mattamy "Borden" Model | 1,387 Sq Ft + Finished Basement include stainless steel appliances, front-load washer and dryer, central air conditioning, central vacuum, and a garage door opener. Conveniently located within walking distance to schools, parks, shopping, and downtown amenities. This home is turnkey and move-in ready! (id:60365)
190 Centre Street
Essa, Ontario
This unique family home is set on a rare, expansive in-town Angus property beside the picturesque Nottawasaga River, offering the perfect blend of space, comfort, and natural beauty. With over 3,400 square feet of finished living space, this two-storey residence is ideal for multigenerational living, providing a flexible layout across three fully equipped levels. The main floor welcomes you with a bright and airy living room that flows seamlessly into an open-concept space, featuring a large dining area and a spacious kitchen with a walkout to the patio and generous backyard. A good-sized bedroom and full bathroom complete this level, making it ideal for guests or family members seeking single-level convenience. Upper level includes primary bedroom with his and hers closets, a walk-through leads to a cozy den, perfect for a home office or private retreat and a full bathroom. 2 additional spacious bedrooms are found on this level, along with a second kitchen and living room with a walkout to an upper deck that overlooks the yard and provides access down to the outdoor space. The finished basement adds even more value, featuring a third eat-in kitchen, a full bathroom, a large bedroom with a walk-in closet, and a massive living room - ideal for an in-law suite or independent living space. Direct inside entry from the double car garage enhances everyday convenience. Recent updates include: Shingles (2015), Windows with transferable lifetime warranty (2019-2020), Patio doors (2020-2021). Step outside and enjoy the peace and beauty of your private backyard oasis, with the river right at your doorstep - perfect for nature lovers and fishing enthusiasts. Located just minutes from schools, parks, and shopping, and a quick drive to Base Borden, Alliston, and Barrie, this home truly offers the best of both worlds: serene living with urban amenities close by. (id:60365)
222 Atkinson Avenue
Vaughan, Ontario
Beautiful 4 bedroom home, 5 bathrooms, Elevator to all levels, luxury finishes in prime Atkinson location. Incredible Kitchen with Thermador's best stainless steel appliance package. Absolutely brand new unit. Two year Tarion warranty. Breathtaking rooftop terrace with gas and water hookups. Finished basement with lovely family room and Napoleon gas fireplace. Light everywhere in this very special home. Gorgeous floor plan. Five star living. 2 side by side parking spaces UNDERGROUND. Walk out of your car and into your home. Walking distance to area parks. Sobeys's on Clark, Promenade Mall and Garnet A. Williams Community centre 1 km away. Available for IMMEDIATE OCCUPANCY. Bring your suitcases in 2025!! Host your next family gathering in your perfect NEW HOME. Great for family's of all sizes. Parking spaces are #15 and #200 (id:60365)
81 Ewen Drive
Uxbridge, Ontario
Nestled in a mature, family-friendly neighbourhood, this charming 3+1 bedroom lovingly maintained brick bungalow offers the perfect blend of space, privacy, and comfort. Surrounded by lush trees and beautifully landscaped grounds, you'll love the tranquility of suburban living all while being just minutes from top-rated schools, parks, shopping, and local amenities. Step inside through the enclosed front entrance, providing a warm and practical welcome. Enjoy a bright eat-in kitchen, gleaming hardwood floors, and a spacious family room with a cozy fireplace ideal for gatherings or relaxing evenings. The fully finished basement offers even more living space, perfect for a growing family, home office, or guest suite. This much-loved home truly has it all - comfort, charm, and room to grow! This property is ready to move right in. Some photos virtually staged. (id:60365)
547 Old Stouffville Road
Uxbridge, Ontario
Over 11 acres - set in a premium location, on a highly coveted road in Uxbridge, this contemporary modern David Small Designs masterpiece was meticulously crafted with no expense spared. Newly constructed custom residence boasting 4+1 bedrooms & 6 bathrooms. The elegant facade features clean lines, organic textures, & expansive glass windows. Accentuated by rich wood tones & limestone detailing, this home blends beautifully into the breathtaking landscape. Upon entry, soaring ceilings & abundant natural light greet you. The gourmet kitchen & servery combine functionality with luxury. Two primary suites featuring walk-in closets, gas fireplaces, 5 piece ensuite, & private outdoor space. 3 more bedrooms, each with an ensuite & walk-out to decks. The lower level offers an unparalleled entertaining experience featuring a fully equipped second kitchen, recreation room & access to the outdoors. This premier resort-like property provides seamless indoor/outdoor living. Both an entertainer's dream & a private oasis, the outdoor space encompasses a large grassy yard & a stunning cabana, with a fireplace feature, an outdoor kitchen, & dining space. The estate promises leisure & luxury for friends, family, & party guests. The main house garage & second attached garage fit 5 cars. Only a 45 minute drive to Toronto, this residence stands as a testament to luxury living, seamlessly fusing technology, design, & comfort for an unparalleled living experience. **EXTRAS** Recreational options are boundless with cut trails throughout the entire property. The property backs onto lush conservation land and trails, enhancing its serene, countryside appeal. Minutes away, is the vibrant community of Uxbridge. (id:60365)

