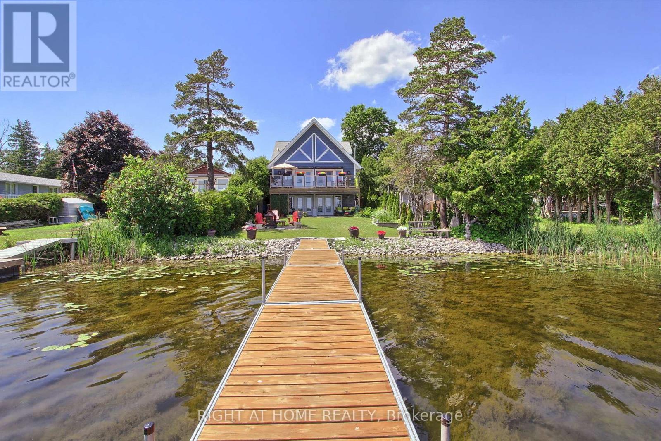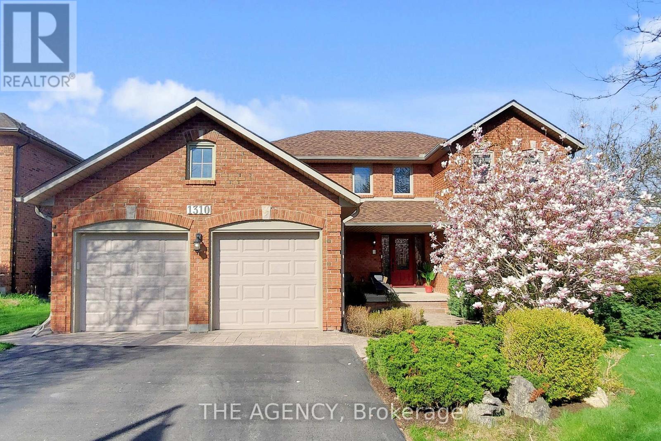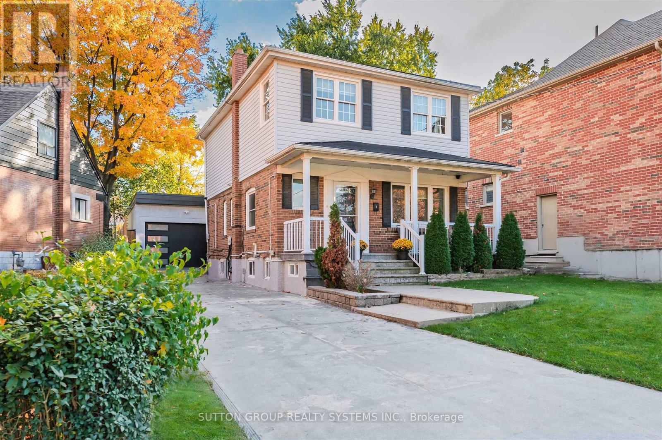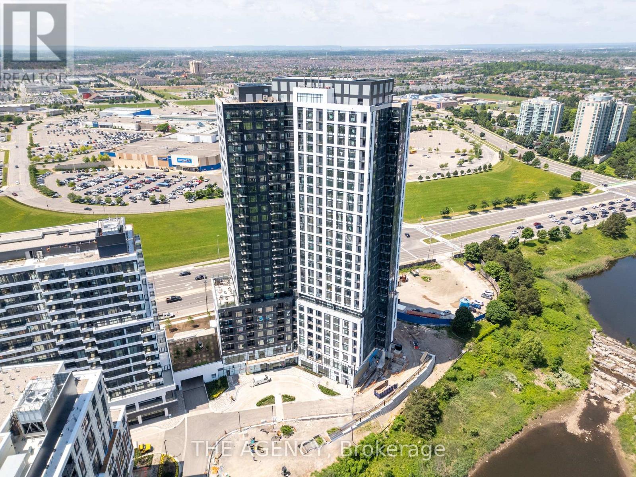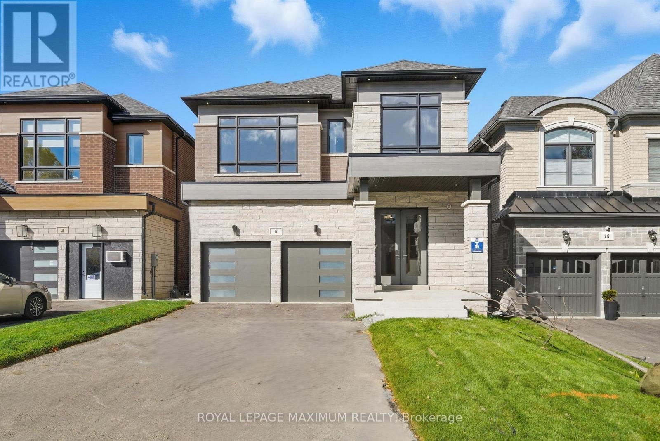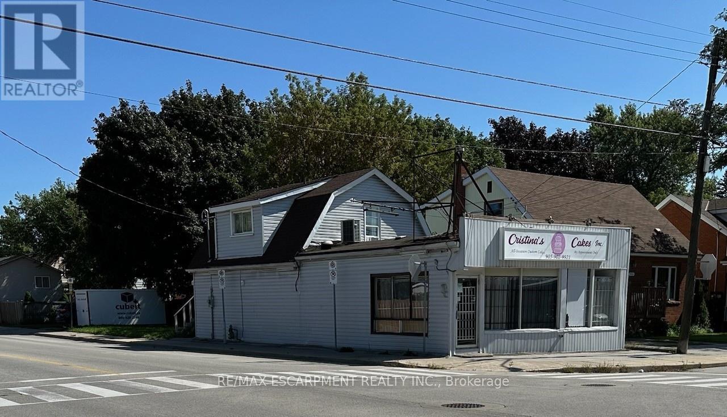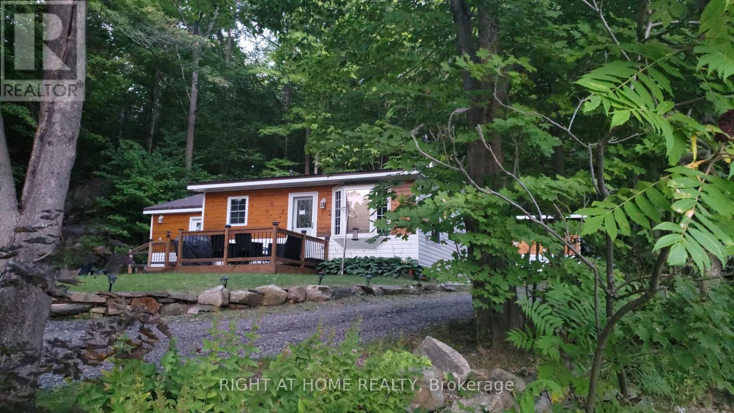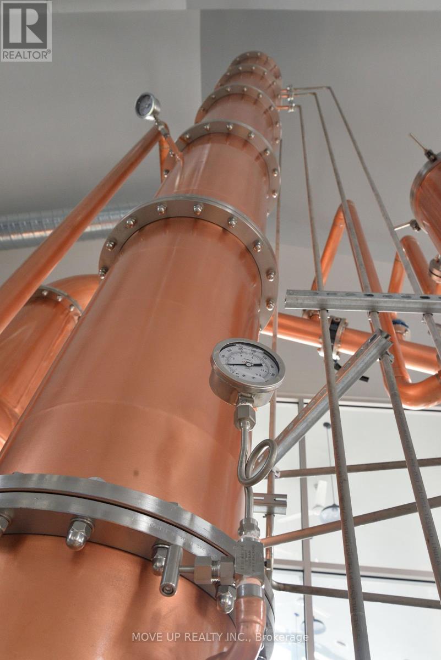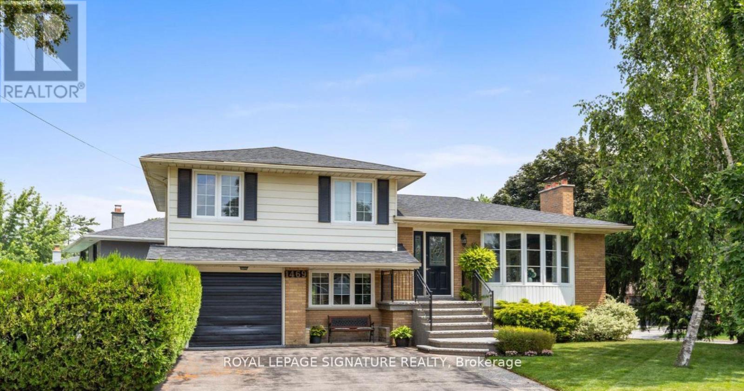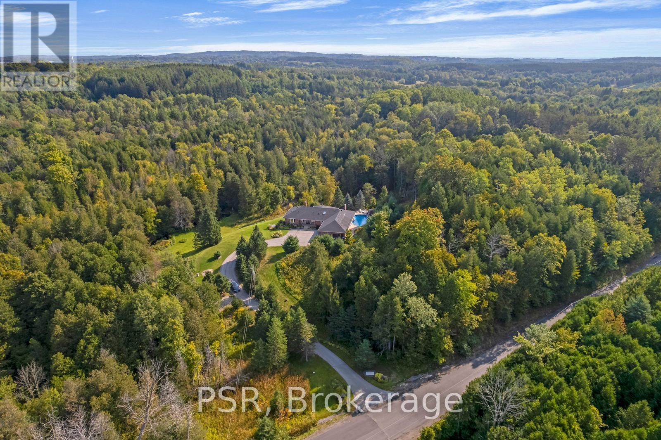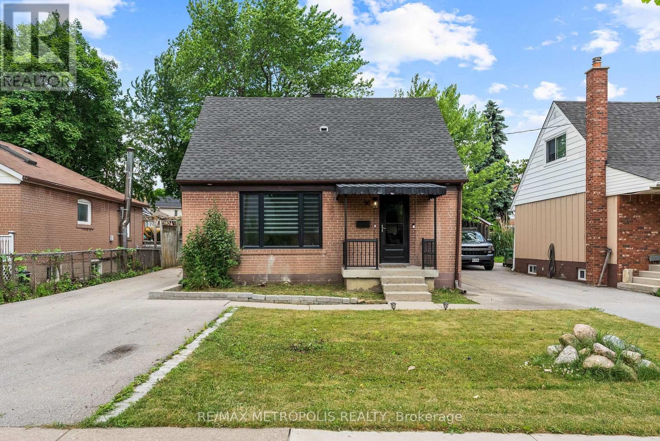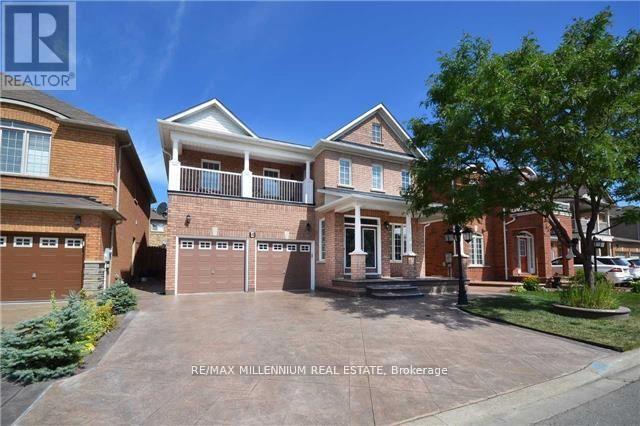26 Beach Road
Kawartha Lakes, Ontario
Escape to the waterfront in Kawartha Lakes! This stunning 4-season custom home offers 2,700+ sq ft of beautifully designed living space on the peaceful shores of Lake Scugog, part of the scenic Trent-Severn Waterway. Perfect for families, retirees, investors, or anyone dreaming of a relaxed lakeside lifestyle with year-round recreation just outside your door. From the moment you enter, you're greeted by soaring vaulted ceilings, expansive floor-to-ceiling windows, and engineered hardwood flooring that flows throughout the main living areas. The open-concept great room impresses with exposed beams, a cozy propane fireplace, and a walkout to a spacious cedar deck overlooking the water, ideal for entertaining or quiet morning coffee. The chef-inspired kitchen blends style and function with granite countertops, a large island, built-in appliances, a beverage & wine fridge, designer lighting, and custom wainscoting. Every detail has been thoughtfully curated for comfort and elegance. The main level includes two large bedrooms with double closets and ceiling fans, while the lofted primary suite offers a private sanctuary with panoramic lake views, vaulted ceilings, a sitting area, and a luxurious ensuite with a glass shower and soaker tub. Downstairs, the walkout basement is fully finished and perfect for guests or multi-generational living. It features a spacious rec room with a bold 3D mural accent wall, a kitchenette with island, crown moulding, pot lights, a 4th bedroom, a 3-pc bath, and direct access to the stone patio and landscaped lakeside yard. Located just a short walk to Sand Bar Beach and public boat launch, and only minutes to Port Perry and Lindsay for shopping, restaurants, and hospitals. Enjoy boating, swimming, skating, snowmobiling, and fishing right at your doorstep. Only 1.5 hours to Toronto!A rare blend of luxury, comfort, and natural beauty. Don't miss this one! (id:60365)
1310 Golden Meadow Trail
Oakville, Ontario
Welcome to your dream home in Oakville! This stunning 4+1 bedroom residence is nestled in one of the towns most desirable, family-friendly neighborhoods. Thoughtfully designed and tastefully upgraded, this home blends comfort and modern elegance at every turn. The heart of the home features a beautifully renovated kitchen with quartz countertops, an oversized island, stainless steel appliances including a gas stove, pot lights, and ample storage space. The open-concept layout flows effortlessly into a bright dining area, complete with an accent wall, oversized window, elegant wainscoting ceiling, and a statement light fixture. The inviting living room offers a charming bay window and built-in home theatre system with a smart home controller, perfect for quality time with family and friends. A separate family room with a cozy wood-burning fireplace provides the ideal spot for relaxation and entertaining. Upstairs, four spacious bedrooms await, including a luxurious primary suite with a walk-in closet and a spa-like 5-piece ensuite. Hardwood flooring runs throughout the home, with heated floors in all bathrooms, the kitchen, and hallways for year-round comfort. The finished basement features insulated flooring, a kitchenette with fridge, a separate entrance for potential in-law suite use, and even a sauna for your private escape. Additional highlights include smart lighting, smart locks, garage door opener, direct access from the garage to the house and a low-maintenance backyard with a private patio, lush greenery, and a gas line for BBQs. Best of all, there are no neighbor windows overlooking the yard, as the adjacent house is positioned sideways providing exceptional privacy for your outdoor enjoyment. Located close to top-rated schools, parks, shopping, and entertainment, this exceptional home truly has it all. Don't miss your chance to make it yours! (id:60365)
1 Elmlea Avenue
Toronto, Ontario
This gorgeous well appointed home is nestled in a quiet, family friendly pocket in Humber Heights. Neighbourhood has lots of young families and is very kid friendly due to having very low traffic to this pocket and destination Rd. The beautiful finishes including new hardwood floors and spacious rooms can accommodate any family, big or small! All 3 bright bedrooms have double closet space. The basement is finished and has potential for rental income or in law suite which includes rough in for a kitchen and a separate entrance if desired. The outside provides plenty of space for enjoyment with a front porch, a drive through heated garage (concrete floor) is the perfect Man Cave you've always wanted and a nicely landscaped yard that is the perfect outdoor space for entertaining or kids playing and a covered patio. In-ground sprinklers maintain a beautiful lawn. Schools you ask? Public, Catholic and Private schools are in the hood. Shopping and commuting are extremely convenient. The bus stop is 1 min walk away and Weston GO is 1.7 km away. SO? What are you waiting for?! (id:60365)
807 - 2495 Eglinton Avenue W
Mississauga, Ontario
Welcome to this brand new, modern one-bedroom condo for lease in the heart of Central Erin Mills, Mississauga. The unit comes fully furnished and includes all utilities and high-speed internet, making it completely move-in ready. Designed with a bright open-concept layout, the condo features contemporary finishes, a spacious bedroom with ample closet space, and a sleek kitchen equipped with stainless steel appliances and breakfast island . In-suite laundry is also included. The location is unbeatable you'll be within walking distance of Credit Valley Hospital and Erin Mills Town Centre, and just minutes from the GO Station, major highways, and public transit. Surrounded by restaurants, shops, schools, and parks, this condo offers both comfort and convenience. Available immediately, its a rare opportunity you wont want to miss. (id:60365)
6 Donsgrove Court
Vaughan, Ontario
Stunning Vogue Homes inventory model tucked on a quiet child-safe court in the prestigious Thornhill Woods community. Approx. 4,485 sq.ft. of total finished living space (as per builder's plan), showcasing impeccable craftsmanship, upscale finishes, & thoughtful design including 5" hardwood floors & 12" x 24" tile floors throughout main & 2nd levels, 7 1/2" baseboards & 3 1/2" casement trim package, 10ft smooth ceilings on main floor with 8ft interior shaker style doors, 9ft smooth ceilings on second floor & 9ft smooth ceilings on walkout basement level. Upgraded light fixtures plus pot lights, Open oak staircase with iron pickets from basement to 2nd floor, crown moulding, coffered ceilings, & more! The main floor features principal rooms that include a gourmet kitchen with upgraded cabinetry, matching stone counters and backsplash, soft closing doors & drawers, built-in 6 burner gas cooktop, built-in oven/microwave combo, built in panelled fridge & panelled dishwasher, pull out recycle station & large centre island with breakfast bar. The open concept layout combines the kitchen with a large breakfast area with additional storage space in the form of an approx. 11ft long built-in cabinet with doors & open display shelves. The family room features coffered ceilings with crown moulding, a floor to ceiling focal fireplace wall with built-in display cabinets on either side, dining room with coffered ceilings & crown moulding, and Den with waffled ceilings and crown moulding. The second floor has 4 practical size bedrooms (each with private ensuite with granite counters & undermount sinks) + media room that could serve other purposes, and full size laundry room. Primary bedroom features large walk-in closet and 5pc ensuite with free-standing tub, double sink vanity & frameless clear glass shower. Finished walkout basement has a considerable sized 27ft x 16ft recreation room, plus a 4pc bathroom. Temporary partition wall inside garage will be removed prior to clo (id:60365)
129 East 23rd Street
Hamilton, Ontario
On Hamilton Mountain perfect opportunity on Hamilton Mountain to purchase an updated building with separate apartment and established business (over 20 years). Owner is retiring and relocating. Fully equip is a real bonus. Ideal to run a bakeshop or for other uses (previously a variety store/ pizza shop). Extensively renovated from top to bottom with updates and improvements within the last four years. Ideal for owner/live in or separate rentals. The property offers much more. Approximately 1,800 sq ft. Corner location with on site parking. (id:60365)
16366 Hwy 35
Algonquin Highlands, Ontario
Welcome to your dream lakeside retreat! Nestled in the serene beauty of Haliburton, Ontario, this charming cottage offers the perfect blend of tranquility and potential. With stunning lake access and picturesque surroundings, this home is an ideal getaway or an excellent opportunity for rental income. Inside, you'll find two spacious bedrooms and a well-appointed bathroom, designed for comfort and relaxation. The open layout creates a cozy, inviting atmosphere that makes you feel right at home. Plus, the expansive crawl space offers plenty of room for all your storage needs. Set on a generous lot and attractively priced, this hidden gem is a rare find. Don't miss your chance to own a piece of paradise in one of Ontario's most sought-after locations! (id:60365)
2404 County Rd 1 Road
Prince Edward County, Ontario
Sale of Business with Property. Award-Winning Craft Distillery with Prime Location in Prince Edward County. This fully licensed and operational craft distillery is nestled on an 8.5-acre property in the heart of beautiful Prince Edward County, strategically located at the intersection of two major highways connecting the County with the GTA, Montreal, and Ottawa. This prime location is near Ontario's top beaches, wineries, and breweries, and offers a scenic, Tuscany-like view of a neighboring vineyard. The distillery is equipped with world-class equipment sourced from Europe, the USA, and Canada, including a custom-built 2,000-liter hybrid copper still from Italy, capable of producing a variety of ultra-premium spirits such as whisky, gin, and vodka. Our spirits have garnered medals at prestigious international competitions, including Gold at the London Spirit Competition in the UK. The distillery has been producing and barreling exceptional whisky and rum. The 3,600 sq. ft. distillery building includes a production area, a professionally equipped kitchen, a 50-seat indoor restaurant, and a mezzanine with office space. An adjacent patio features a pergola-style shade area and a fireplace, creating an inviting outdoor space. The maximum permitted outdoor capacity is 500 visitors, making it ideal for hosting private and corporate events. The property is zoned for industrial use, allowing for a variety of business activities. It features a commercial entrance to County Road 1 and a large parking lot with an approved overflow extension. **EXTRAS** The distillery is fully licensed and operational. It produces an array of spirits including barreled whisky and rum, a range of clean and infused vodkas and the superb gin. All major equipment is made in Europe, USA and Canada.> (id:60365)
1469 Hillgrove Road
Mississauga, Ontario
Welcome to 1469 Hillgrove Road - Your Retreat in Clarkson! Nestled on an oversized corner lot in the heart of the desirable Clarkson Lorne Park community, this stylishly updated 4+1 bedroom side split combines charm, elegance and family functionality with incredible backyard living. Step inside to find sun-filled living spaces, hardwood floors on the main level, and a smart, flexible layout perfect for modern living. The open-concept living and dining area offers ample room to entertain, while the versatile office and sitting room provide the ideal work-from-home setup or cozy reading nook. A recently updated eat in kitchen offers tons of storage and high end stainless steel appliances. The converted garage now serves as a massive main-floor bedroom- ideal for in-laws, guests, or a private studio. Upstairs, you'll find three generous bedrooms, while the finished lower level offers a fifth bedroom, recreation space, and plenty of storage. Step outside to your private backyard oasis-mature trees frame the serene setting, where you can lounge poolside, dine, or host summer parties around the inground pool. Located on a quiet, tree-lined street, just 3 minutes from QEW, the Clarkson GO, top-ranked schools (including Lorne Park), parks, shopping, and the lake, this is your chance to own a property that delivers space, style, and the lifestyle you've been dreaming of. Don't miss this rare opportunity to live in one of South Mississaugas most sought-after neighbourhoods. (id:60365)
17397 Humber Station Road
Caledon, Ontario
Welcome to 17397 Humber Station Road, A Private Retreat Surrounded by Nature Experience the rare opportunity to own a fully updated bungalow set on a breathtaking 24 acre estate, where privacy, serenity, and natural beauty come together in perfect harmony. Thoughtfully designed for both everyday living and exceptional entertaining, this elegant home offers a spacious open-concept layout, a luxurious main floor primary suite, and a walkout to an expansive screened porch, perfect for peaceful evenings immersed in nature. At the heart of the home, the oversized chef's kitchen is a culinary showpiece, featuring premium appliances and ample space to prepare and enjoy meals with family and friends. Rich hardwood flooring flows throughout, complemented by vaulted ceilings with exposed wood beams, multiple fireplaces, and timeless architectural details that create a warm and inviting atmosphere. The fully finished walkout basement opens to a stunning backyard oasis, complete with a spectacular in-ground pool, cascading waterfall, and a large hot tub... your own private paradise. With four spacious bedrooms and countless upgrades throughout, this exceptional property offers a lifestyle of luxury and tranquility. This is more than a home, it's an escape. (id:60365)
Bsmnt - 96 Allenby Avenue
Toronto, Ontario
Renovated Detached Home In Etobicoke. 675 Sqft 1Bed 1Bath 1Parking Unit With Custom 5Star Zebra Blinds Throughout, Living/Entertainment Space. A Separate Entrance To The Finished Basement! Down The Street From Pine Point Arena, Hwy 401/400/427/409, Schools, Parks, Grocery Stores, Costco (New*) & Restaurants! (id:60365)
Bsmt - 4 Mountland Road
Brampton, Ontario
Welcome To This Gorgeous 2 Bedroom Legal Basement Apartment. This Newly Renovated Never Lived InUnit Boast A Large Open Concept Living/Dining And Kitchen Area. Two Large Bedrooms And TheConvenience Of A Ensuite Laundry. Close To All Amenities Such As Schools, Parks, Shops, TransitAnd Much More! (id:60365)

