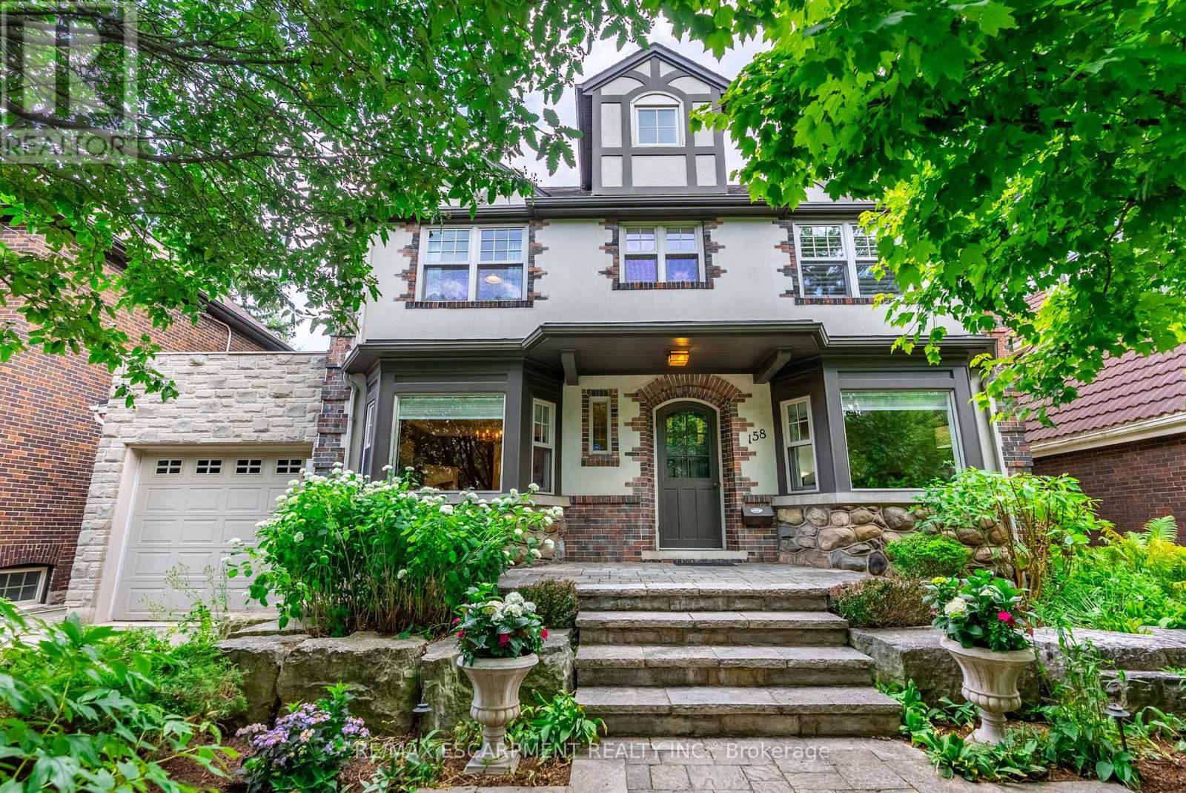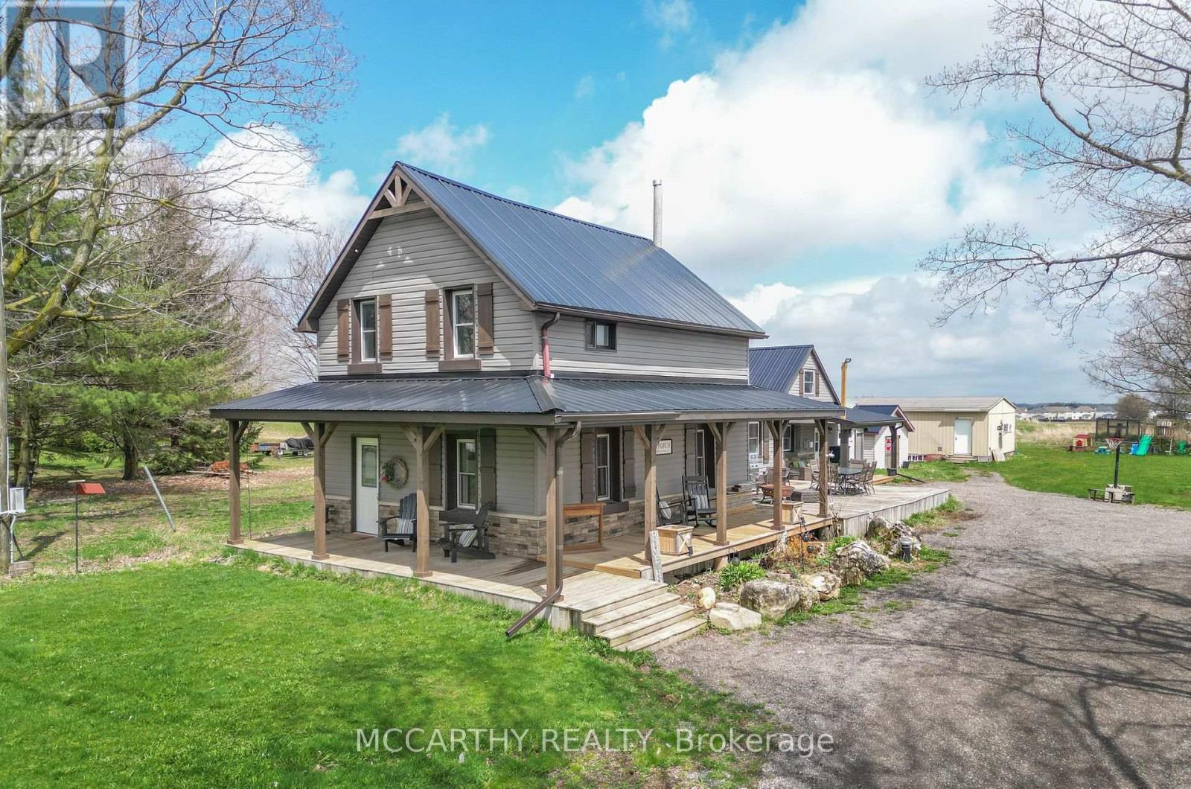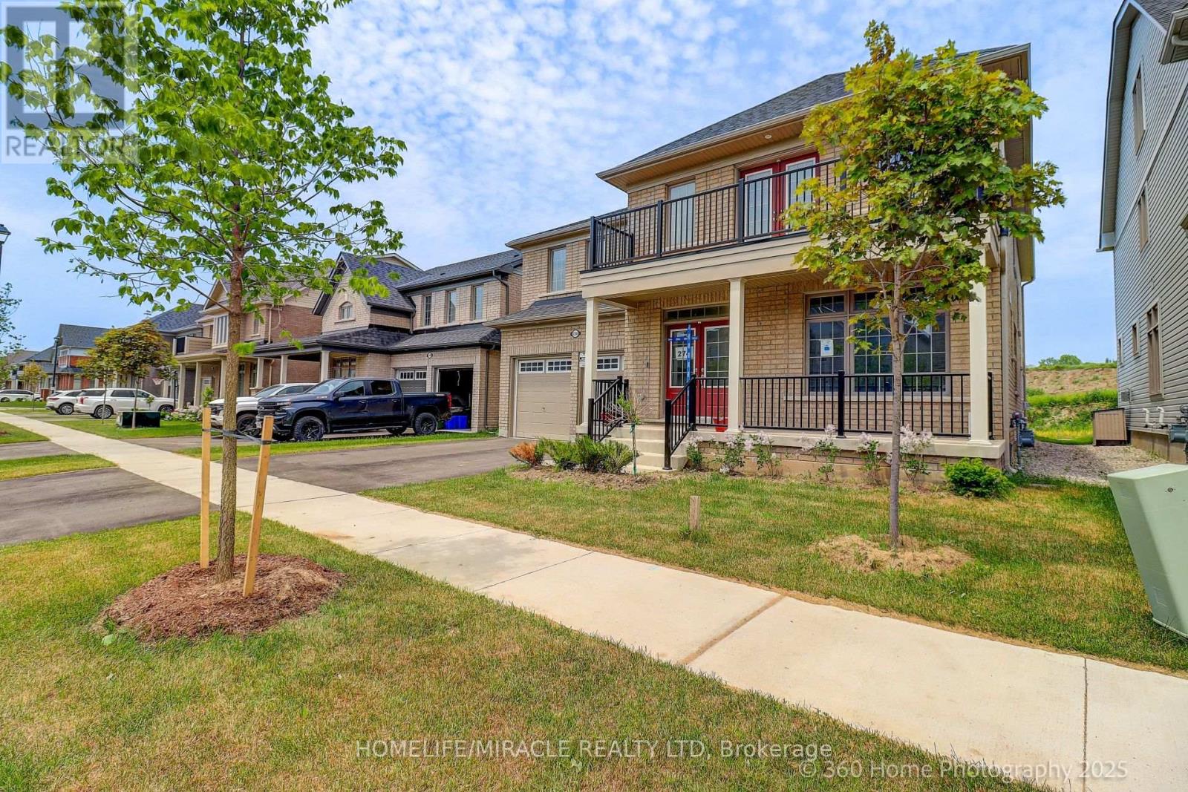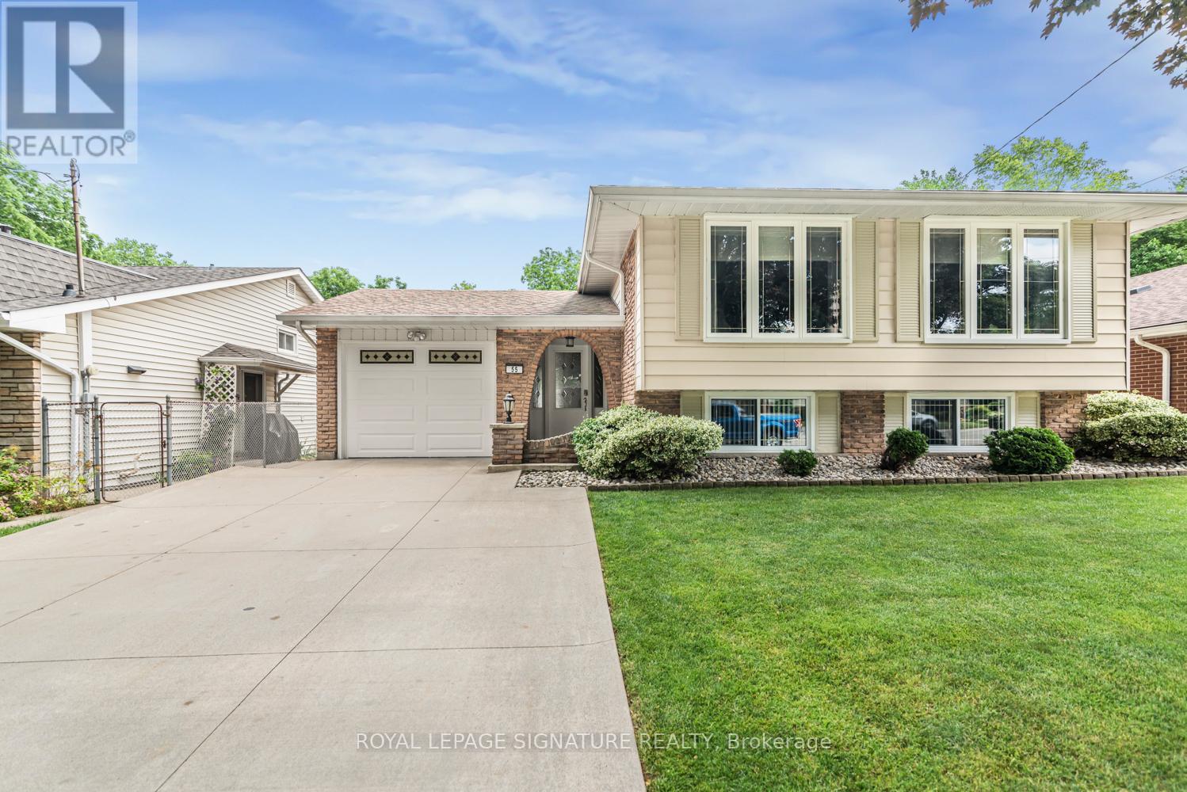158 Dalewood Crescent
Hamilton, Ontario
Welcome to 158 Dalewood Crescent A timeless home nestled in one of the most prestigious enclaves of Canada's first planned community. This 2-storey Tudor-style residence offers 5+1 bedrooms, 3+1 bathrooms, and over 2,800 square feet of thoughtfully updated living space in a neighbourhood renowned for its beauty, design, and community feel. Surrounded by mature trees and steps from Churchill Park, the Royal Botanical Gardens, Bruce Trail access, top-rated schools, and McMaster University and Hospital, this home offers the best of Hamilton living with a rare combination of privacy and convenience. A seamless addition has transformed the main floor, creating a stunning open-concept kitchen and family room ideal for entertaining and day-to-day comfort. Bespoke details abound with a custom mudroom and polished main-floor bathroom, while oversized windows overlook a beautifully landscaped backyard retreat complete with a salt-water pool with a cascading waterfall, stone patio ideal for al fresco dining, and a hand-crafted cedar pool house featuring leaded glass windows that perfectly echo the homes Tudor heritage. Modern comfort has been meticulously integrated into the homes historic fabric. Original gumwood trim, bay windows, and graceful cove ceilings speak to its 1930s pedigree, while contemporary upgrades ensure effortless everyday living. A finished basement adds flexible space for a playroom, recreation area, or guest suite, completing this homes exceptional functionality. 158 Dalewood Cres. isn't just a house Its a legacy property in one of Hamilton's most sought-after neighbourhoods. RSA. LUXURY CERTIFIED. (id:60365)
436139 4th Line
Melancthon, Ontario
**Motivated Sellers**Welcome to your Private Rural Retreat, perfectly set on a serene 2-acre lot just minutes from the charming Town of Shelburne. This stunning property blends the tranquility of country living with the convenience of nearby amenities; truly the best of both worlds! What make this property truly unique is that it has a meticulously maintained 2-Storey, 3-bedroom, 2-bathroom Main House with a the possibility of a Separate in-law suite. Experience the joys of outdoor living on the expansive wrap-around deck on the Main House, where you can soak in the sights and sounds of nature or host memorable gatherings with loved ones. The sprawling lawn provides plenty of space for recreation and gardening enthusiasts alike. This property features numerous recent upgrades; including New Steel Roof 2023, New Propane Furnace 2020, 2 Ductless Splits 2023, Upgraded Kitchen in 2023, New Front door and Some windows replaced 2023, 3 New Sliding Glass Doors 2023 + many more. This Home is move-in ready home welcomes you with a warm feeling of being at Home the moment you walk in the door. You truly have to see it to appreciate everything it offers! Make your move today and start living the peaceful country lifestyle you've always dreamed of. Schedule your private tour now before this rare gem is gone! - Priced to Sell - Flexible Closing! (id:60365)
99 Esther Avenue
Cambridge, Ontario
Welcome to life in West Galt-where space, comfort, and location meet! Nestled on a generously sized, fully fenced lot along a quiet family friendly crescent, this centre hall two storey invites you to enjoy the best of neighbourhood living. A gracious foyer opens to gleaming hardwood floors that flow through a formal living room and separate dining room ideal for holiday gatherings-while the sun filled family room offers a brick surround fireplace for relaxed evenings at home. Anchoring the main level is a chef worthy kitchen with, abundant cabinetry, and a walk out to a covered deck that overlooks the expansive backyard plenty of room for kids, pets, and summer entertaining. Upstairs, four generous bedrooms and two full baths accommodate the entire family. The primary retreat features a bright four piece ensuite and an abundance of space , delivering a peaceful haven after a busy day. Need more space? The finished basement is a true bonus, outfitted with a full home theatre projector, screen, and six leather recliners included plus an extra bedroom and a versatile hobby room perfect for a gym, studio, or extra storage. With top rated schools and leafy parks just steps away, and every convenience close at hand, this is not just a house its the lifestyle your family deserves. Come experience it for yourself your next chapter starts here. (id:60365)
134 Rea Drive
Centre Wellington, Ontario
Presenting a captivating 2-storey, Never lived in dechated home in the highly sought-after Fergus neighborhood, renowned for its appeal to families. Within walking distance to parks, the scenic Cataract trail, the majestic Grand River & the vibrant historic downtown, this residence offers over 3700 square feet of luxurious living space. Crafted by award-winning builder every detail exudes quality and elegance. Step inside to discover towering 9' ceilings, pristine kitchen counter top, high end light fixtures throughout & an open-concept layout suffused with natural light. The gourmet kitchen is a chef's delight, private office along with a convenient laundry on the main floor, top-of-the-line built-in stainless-steel appliances. The adjacent dining area seamlessly flows into the inviting living room, enhanced by an elegant fireplace. carpet free hardwood floor covers stairs and hallway. Conveniently, a walkout porch and balcony offering an ideal retreat and back yard lots of space for outdoor gatherings. Ascending to the upper level, five spacious bedrooms await a catering to the needs of modern families. The primary suite stands out with its generous closet space & lavish ensuite bath, featuring a double vanity with a makeup area, quartz countertops & luxurious, oversized glass shower. No detail has been overlooked in this exquisite home. Experience the epitome of luxury living in Fergus schedule your private viewing today & make this dream home yours. EV Charger Installed. Enercare smart home monitoring system with doorbell camera free for 3 years. 200 AMP electrical panel. 9" smooth ceiling on main floor. (id:60365)
44 Geddes Street W
Minto, Ontario
Built in 2006, this bungalow features Two oversized living spaces- each with their own full basement. The fully separate in law suite features 2 rear separate entrances with walkouts to multiple decks overlooking the fenced yard and no direct houses in behind. The large backyard features a separate fenced in dog run/kids play area, fish pond, shed, fire pit, tiki bar and hot tub for lots of entertaining. For the garage/shop lover in your family a fully gas heated 20 x21 garage with 240 volt wiring perfect for a welder with floor to ceiling industrial shelving. Roof 2021, Furnace/A/C 2018, Water Softener 2023, HWT 2020 (id:60365)
3 - 1448 Niagara Stone Road
Niagara-On-The-Lake, Ontario
RARE RAVINE LOT! Only a few houses in this complex back onto this lush forest. Private and serene with two walk-outs to the back, one to an oversized deck complete with awning off the main floor, and the other lower level walk-out to the gardens and ravine. This bungalow townhouse (over 2000 finished sqft) is meticulously maintained featuring 2+1 bedrooms and 3 full baths. Updated Elmwood kitchen is bright and spacious, plus includes walk-in pantry. Main floor laundry as well. Generous living spaces - living room, dining room, and wall-to-wall windows facing the forest. 2 walk-in closets. Large rec room on lower level with fireplace, third bedroom and full bath. Just move in and enjoy. Close to everything Niagara-on-the-Lake has to offer - wineries, restaurants, theatre, shopping, and so much more. The affordable maintenance fee covers all your needs. Outer parts of the home, roof, windows, cable TV, snow, grass, and so much more. Must see! Won't last! (id:60365)
15 - 2 Carnoustie Lane
Georgian Bay, Ontario
Beautiful two level Condo Villa with a spectacular location and multiple vehicle parking. One of the largest floor plans available, inside, on the second level there are 2 Bedrooms & 1 full beautifully renovated full bathroom. The primary bedroom is large with a walk in closet and the second bedroom has a walk out to a private balcony. On the main floor you will find a powder room, inside garage entry, large sitting area, spacious family room with propane gas fireplace open to the large kitchen with extra cabinets, a breakfast island with storage on both sides, gleaming white quartz counters and glass tile backsplash. Stainless steel appliances, pot & pan drawers and under cabinet lighting finish this amazing kitchen. The inviting light filled breakfast area off the kitchen has a french door walk out to the private porch and simply stunning views to to a lush courtyard of grass and lovely trees. Many upgrades and features such as California shutters, upgraded flooring, upgraded kitchen cabinetry, phantom screens on french door, closet organizers, Newer Maytag washer and dryer, ceiling fans, and more! Deep garage with space for storage and 1 vehicle. Connectivity is easy! We have BellFibe. This amazing spot is steps from golf course, club house & community swimming pool & a short walk to the community marina. Condo fee includes snow removal, property maintenance, reserve fund, common elements. Monthly Social Membership to be phased in for use of the community amenities as they are completed. Covered front entry porch. Close to walking trails, snow mobile trails, lake swimming, golf, snow shoeing, skiing, community center, Mount St. Louis Moonstone and more. Easy drive to Barrie, Orillia, Midland & more. Minutes off the highway- feels like you're in the country. Room Measurements from Builder floor plan. Square footage from builder plan not including the turret area. (id:60365)
43 - 21 Diana Avenue
Brantford, Ontario
Brantford Best Community Surrounded by Big Box Stores. Beautiful 3 Bedroom, 3 Washroom Recently renovated Townhome In West Brant. Located Minutes From Schools, Shopping, Trails,& Parks! This Home is Freshly Painted Open Concept Main Living & Dining W/Pot Lights & Eat In Kitchen With Quartz Counter tops and backsplash. Convenience doors At Rear Leads To Patio & Full Yard. 3 Generously Sized Bedrooms on 2nd Floor, Primary Bedroom Completed With 4 Pcs Ensuite & W/I Closet. 2 Other Good Size Bedrooms with 2nd Full Bath. Attached Single Car Garage W/ Convenient Inside Entry. 9 Feet Ceiling, New vinyl Flooring On The Main Floor. Lots Of Visitor Parking In Front Of The House. (id:60365)
55 Hanover Place
Hamilton, Ontario
This impeccably updated and meticulously maintained raised bungalow is a rare gem backing onto a lush ravine. Showcasing strong curb appeal with its manicured landscaping, inviting front entrance, and tasteful exterior finishes, this home makes a lasting first impression. Inside, you'll find 3 spacious bedrooms, gleaming hardwood floors, and a chef-inspired kitchen featuring sleek built-in appliances and modern finishes. The cozy family room is anchored by a charming fireplace, creating a warm and welcoming space. The fully finished lower level offers a stylish game room with a pool table and a bright walkout to a resort-style backyard complete with a stunning in-ground pool, cement patio, am direct access via basement steps. Enjoy peace of mind knowing all major mechanicals have been thoughtfully updated, allowing you to move in and enjoy your private oasis with confidence. (id:60365)
47 - 314 Equestrian Way
Cambridge, Ontario
Welcome to this beautiful townhome in the most vibrant and convenient location of newer community , offering the perfect blend of comfort, functionality, and style. Featuring 3 spacious bedrooms plus a versatile loft , and 2 modern bathrooms, this home is ideal for small families and investors to get into the market. (id:60365)
6 Silverthorne Court
Haldimand, Ontario
Custom Built country home on .9 Acre lot in executive court location! Amazing open concept bungalow with vaulted ceiling, and 15.5 ' x 15.5' Aztec Sunroom (2017) to enjoy the sunsets and escape the elements, then sneak out to the Hot Tub from the sunroom. Relax in the large living room with gas fireplace that is also open to the dining room and kitchen boasting great cabinet space and island. Primary bedroom offers ensuite, large walk in closet and darkening blinds for the weekend sleep in! Need space to park the cars and the toys, one extra deep bay ready your boat, this triple car garage equipped with garage door openers on all the doors. Tons of room for storage shelves as well a gas line for your BBQ inside garage or ready for the future garage heater. Upgrades and Updates include, easy clean luxury vinyl flooring, gas fireplace with remote control and blower, Flare Hot Tub 2021, whole home surge protector 2021 and 14 KW Generac Generator 2022, custom eclipse roller blinds, lower level rec room and den/office finished in 2021, concrete walkways in front and back with easy maintenance gardens. Be sure to check out the floor plans for this amazing home layout with bedroom on both sides of the home. (id:60365)
136 Crafter Crescent
Hamilton, Ontario
Spacious and Versatile Townhome in Family-Friendly Heritage GreenDiscover over 2,000 sq. ft. of well-designed living space in this stylish freehold townhome located in one of Stoney Creeks most desirable neighbourhoods. With 3 bedrooms, 3.5 bathrooms, and tasteful improvements throughout, this home blends everyday comfort with smart, adaptable design.The main floor features a bright, open layout with a modern kitchen, generous dining area, and walkout to a raised deckgreat for everyday living and entertaining. Upstairs, you'll find three spacious bedrooms, including a primary with ensuite, as well as the convenience of laundry on the bedroom level.Downstairs, the fully finished walkout basement is a standout featurecomplete with a separate kitchen, full bathroom, and bedroom, plus its own private entrance to the backyard and interior access from the main floor. Whether you're accommodating extended family, working from home, or exploring rental potential, this space delivers.With schools, shopping, parks, and highway access just minutes away, this home offers a well-rounded location that supports both daily convenience and long-term investment. (id:60365)













