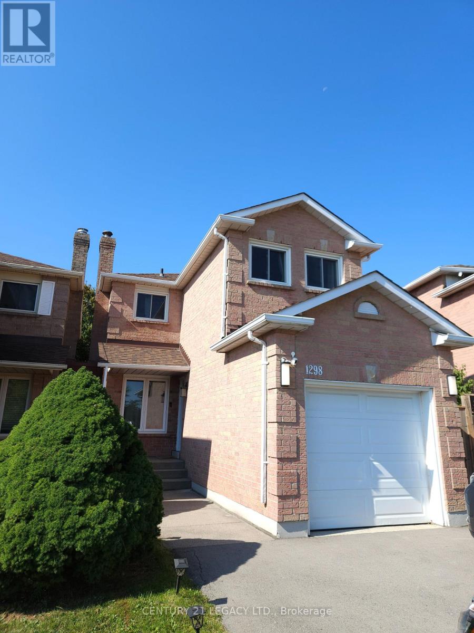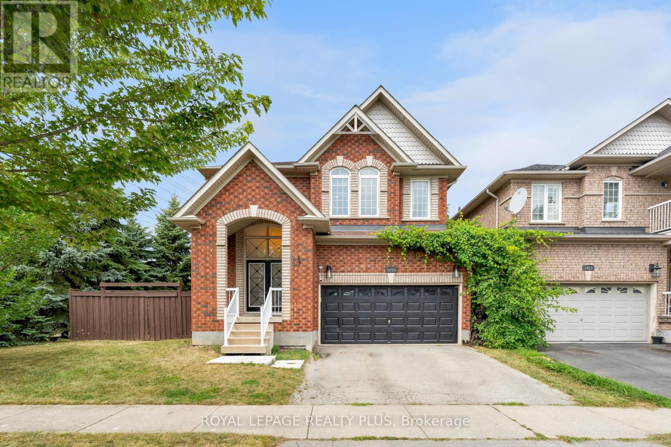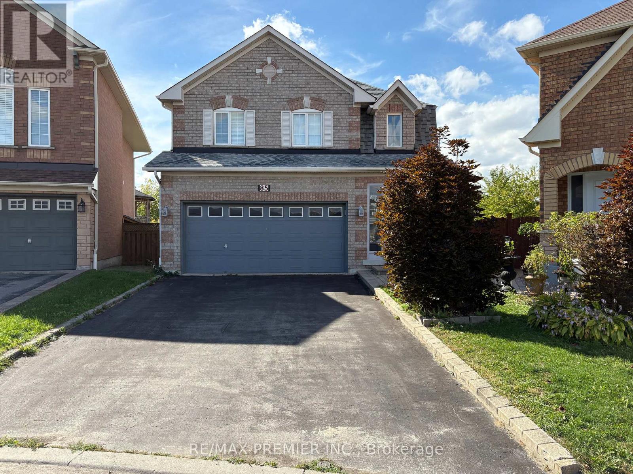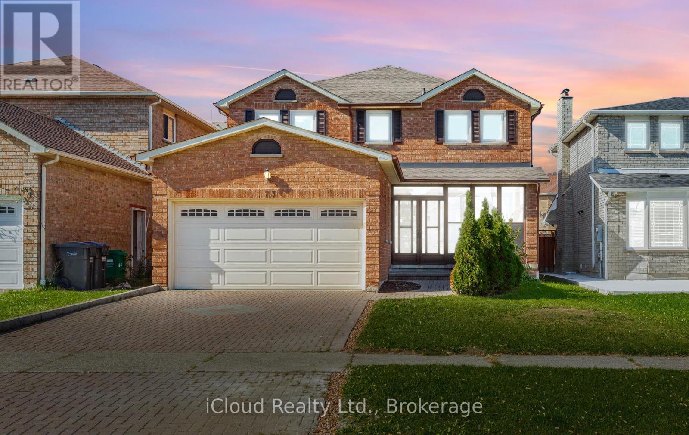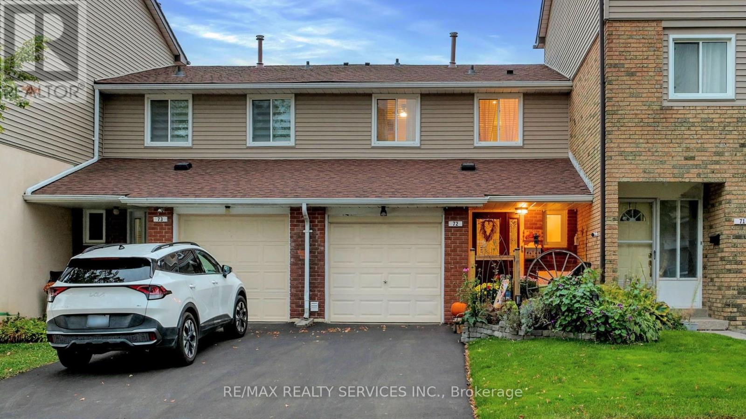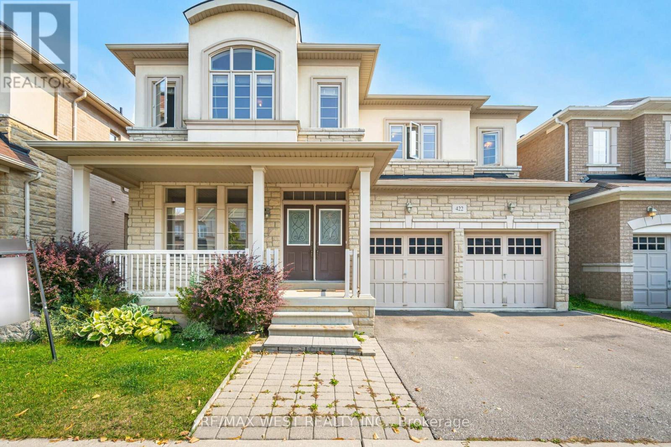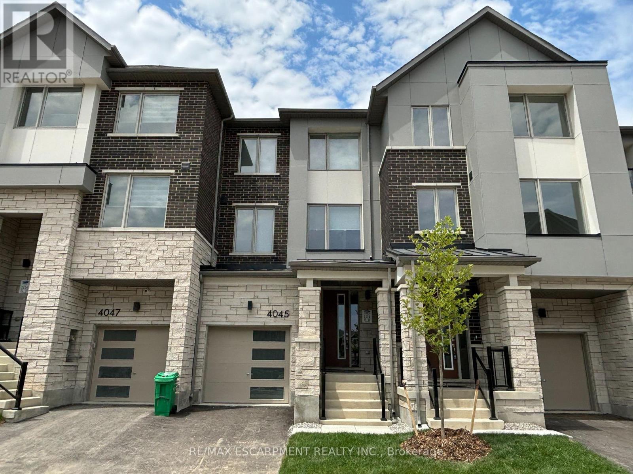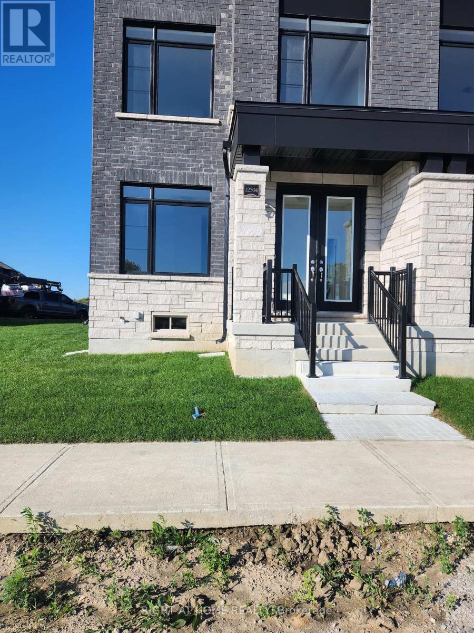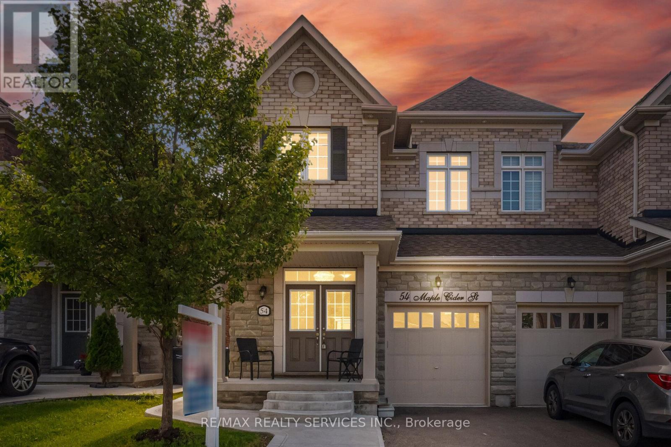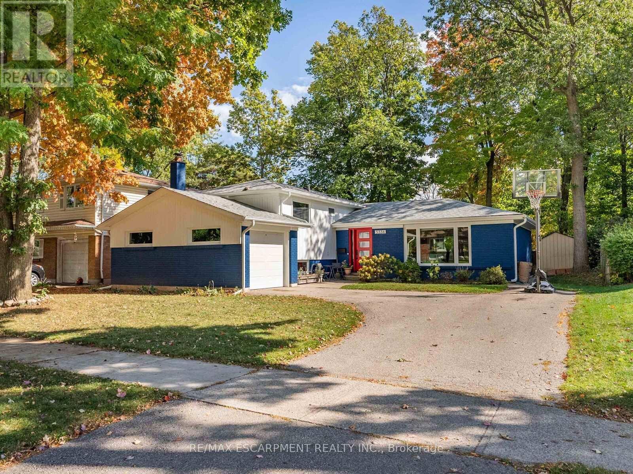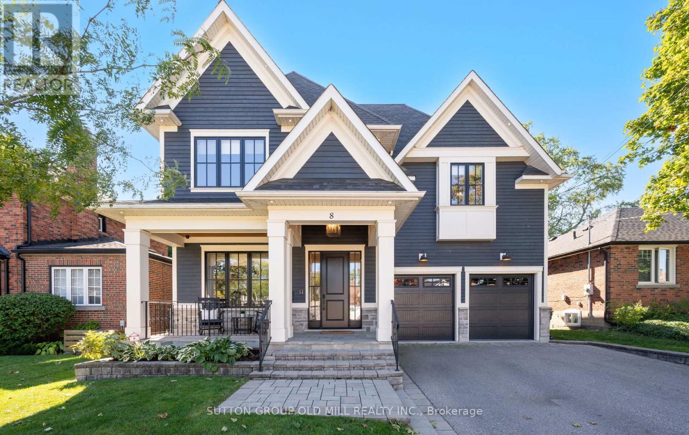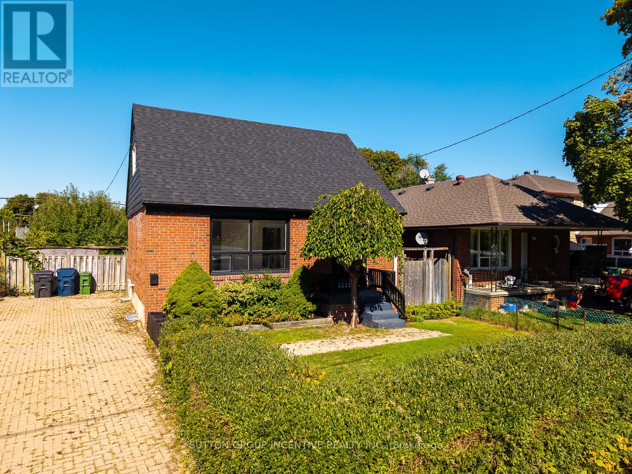1298 Valerie Crescent
Oakville, Ontario
Welcome to this well-maintained link home in the highly sought-after Clearview neighborhood of Oakville, surrounded by top-ranked schools including St. Luke, James W. Hill Public School, and Oakville Trafalgar High School making it an ideal choice for families. The home features a modern kitchen with upgraded appliances, quartz countertops, and a bright breakfast area with direct access to the backyard, perfect for children to play and family gatherings. All washrooms have been tastefully renovated, and the second floor offers three spacious bedrooms with two full bathrooms, providing plenty of room for the whole family. The finished lower level adds versatile space, ideal for a childrens playroom, home office, or media area, along with ample storage and shelving. Recently installed pot lights ensure a bright, welcoming atmosphere throughout. Location is unbeatable: just 2 minutes to QEW, 5 minutes to Hwy 403, and 7 minutes to Clarkson GO Station. Parks, tennis courts, playgrounds, trails, shopping, and restaurants are all nearby, offering a vibrant family lifestyle. Pride of ownership shows, with the property being owner-occupied and lightly lived in. (id:60365)
1059 Mcclenahan Crescent
Milton, Ontario
Simply stunning! This impeccably maintained home with over 3300 sq ft total living space is perched at the edge of a crescent in the charming Clarke neighborhood. This home offers an exceptional floor plan with elegant finishes throughout. The sky is the limit with a foyer with soaring ceilings and a sweeping oak staircase. This home has been updated with the kitchen as the main focus. We all know that the kitchen is the heart of the home - and what a heart this home has. You can feel the love that goes into every meal and every dinner party. The sprawling Quartz island allows for guests and family members to mingle while sharing their stories from the day. With 9 ceilings you feel spaciousness all around you and this kitchens custom cabinets are with you all the way up. An inviting colour palate paired with tasteful decor is the cherry on top of this main floor. The main level features a spacious formal dining room, perfect for entertaining and a cozy living room with a gas fireplace offers a warm and welcoming retreat. The oversized dining room used to be a living + dining room, but has been opened up for those large holiday parties. Walkout to a pleasant, fully fenced backyard complete with rear and side yard, and stone patio an ideal space for summer gatherings. Main floor laundry with direct access to the garage for added convenience. Upstairs, you'll discover four generous bedrooms, including a luxurious primary suite featuring a huge walk-in closet and a private 4-piece ensuite bath. Fully finished basement adds extra hang out space for the family. Other notable features include hardwood floors, newer appliances (Stove, Fridge, Dishwasher, Washer/Dryer - 2022), pot lights throughout the main floor, Benjamin Moore paint, mudroom updated cabinets, renovated primary ensuite freestanding tub. A huge benefit of this location is the the direct access to the GO station bus, which is virtually at your doorstep. A unique convenience of this fantastic location! (id:60365)
85 Meadow Oak Place
Toronto, Ontario
Welcome to 85 Meadow Oak Place a rare opportunity nestled on a quiet, family-friendly court! This detached home sits on an impressive large pie-shaped lot, offering endless possibilities for expansion, outdoor living, or creating your dream backyard oasis. Inside, you'll find a functional layout with bright, spacious rooms ready for your personal touch. Whether you're looking to renovate, invest, or customize, this property offers incredible potential in a sought-after neighborhood close to parks, schools, and all amenities. Don't miss your chance to unlock the value and possibilities this home has to offer! (id:60365)
73 Blackmere Circle
Brampton, Ontario
WELCOME TO 73 BLACKMERE CIRCLE-A 2382 SQ FT DETACHED 4 BEDROOM 3 BATHROOM DOUBLE GARAGE LOCATED IN FLETCHER'S CREEK SOUTH. THIS WELL CENTRALIZED HOME HAS BEEN MAINTAINED BY ORIGINAL OWNER SINCE NEW. THE MAIN FLOOR OFFERS AN AIRY LIVING/DINING ROOM COMBINATION, EATIN KITCHEN OVERLOOKING THE YARD, LAUNDRY ROOM WITH SIDE ENTRANCE AND FAMILY ROOM WITH FIREPLACE AND WALKOUT TO YARD. THE SECOND FLOOR OFFERS 4 GOOD SIZE BEDROOMS. THE PRIMARY BEDROOM OFFERS A WALKIN CLOSET 4 PC ENSUITE AND A SITTING AREA(8X12 FT). NEWER ROOF(2024), ,A/C(2024), AND WINDOWS. THE LOWER LEVEL IS OPEN UNFINISHED WITH LARGER WINDOWS AND FIREPLACE WAITING FOR YOUR OWN PERSONNEL TOUCH. CLOSE TO SCHOOLS SHOPPING AND HWYS. GREAT HOME FOR A GROWING FAMILY. (id:60365)
72 - 72 Carisbrooke Court
Brampton, Ontario
Welcome to 72 Carisbrooke Crt! This fully updated, move-in-ready home is a true must-see! Every inch has been thoughtfully designed for modern living, comfort & style. Step into a warm, welcoming entrance with elegant tile flooring leading to a hallway featuring a custom built-in bench with coat hooks & storage perfect for family life. The main level offers a desirable open-concept layout with neutral wide plank laminate flooring throughout, sun-filled living & dining areas with California shutters, & a stunning remodeled kitchen designed for entertaining. Enjoy custom 2-tone pine cabinetry, granite countertops, s/steel appliances, backsplash, under-cabinet lighting, pantry, & charming beadboard ceilings. A convenient 2-piece washroom completes this level. Upstairs, discover 3 spacious bedrooms with beautiful bamboo flooring, upgraded light fixtures, & large closets offering plenty of storage. The spa-inspired bathroom is the perfect retreat with a luxurious jetted soaker tub & a separate stand-up shower. The finished basement adds versatile living space, ideal for a family room, gym, or home office. It also features a separate laundry room with stacked washer & dryer & a laundry tub for added convenience. Outdoors, enjoy beautifully landscaped front & back yards designed for year-round enjoyment. The backyard features a large deck, a covered area for outdoor cooking, a built-in live-edge bar, gas hook-up for your BBQ, & 5 additional electrical outlets surrounding the deck perfect for hosting, entertaining, or simply relaxing in your private oasis. This home also includes a 1-car garage & a long driveway. Located in a well-managed, updated complex with new asphalt & great amenities including an outdoor pool, party/meeting room, & visitor parking. Maintenance fees include internet, cable, water, exterior maintenance & building insurance for truly worry-free living! Close to parks, schools, shopping & transit. Dont miss your chance to call this gem home! See Tour! (id:60365)
422 Hidden Trail
Oakville, Ontario
Welcome To This Beautiful, Well Maintained Home Available For Lease In The Highly Desirable, Family Friendly Glenorchy Neighbourhood In Oakville. This 2900sf Starlane Built "Berkley" Home Features 4 Bedrooms and 4 Baths. Situated on a Quiet Street With A Stone Front, Featuring 9 Ft Ceilings On Both Main And 2nd Floor & Hardwood Floors In Living And Dining Rooms. Every Bedroom In This Home Come With En-Suite Privileges. The Main Floor Offers A Formal Dining Room & Living Room, A Sunlit Kitchen And Cozy Family Room. A Sliding Garden Door Provides Convenient Access From The Kitchen To The Fenced In Backyard, Complimenting The Indoor-Outdoor Living Experience. This Home Has A Double Car Garage And Is Ideally Located Just Minutes From Parks, Trails, Top-Rated Schools, Shopping, Restaurants, The Hospital, A Sports Complex, Convenient Highway Access, And Many More Amenities. (id:60365)
4045 Saida Street
Mississauga, Ontario
Step Into This Stunning, Modern Townhouse Nestled In The Vibrant Heart Of Churchill Meadows. Boasting 3 Beds & 4 Baths, This Home Offers An Open-Concept Floorplan With 1940 Sqft above Grade. The Second Level Showcases A Chic White Shaker Kitchen With Quart Counters, A Cozy Living Area With Gas Fireplace, Walk Out To Balcony & A Spacious Office. Hardwood Floors Throughout & Oak Staircase Add A Touch Of Sophistication. On The Main Level, Discover A Large Rec Room & A Convenient Powder Room. Enjoy The Comfort Of 9-Foot Ceilings On Both The Main And Second Levels. The Primary Bedroom Is A Serene Retreat, Featuring A 3-Piece Ensuite WI Large Glass Shower, Walk-In Closet & Private Balcony. Laundry Conveniently Located On Upper Level. Unfinished Basement Offers Endless Potential With Rough-Ins & Upgraded Larger Windows. Centrally Located Near Highways, Excellent Schools, Shopping Centers, Transit & Parks. (id:60365)
12304 Mclaughliin Road
Caledon, Ontario
Amazingly Beautiful 3+1 Bdrm & 3+1 Bath Brand new End unit Townhome of Appx 1900 Sqft Living Space in a Great Location. This Real Jewel Offers Grand D/D Entrance. Private Dec on the second floor. 9' Ceilings on Main And Upper Floors! Beautiful Wide-Plank Hardwood Throughout Upper and Main Floors. Exquisite Kitchen Featuring brand new stainless-steel Appliances And Cambria Quartz Countertop. This beautiful property entails endless upgrades and modernized design. Its situated in the most desirable neighbourhood with steps away to bus stops, Hwys, Schools, and other amenities. (id:60365)
54 Maple Cider Street
Caledon, Ontario
**One Of Biggest Semi Models** 2023 Sq Ft As Per Mpac!! Executive 4 Bedrooms Semi-Detached House With Brick & Stone Elevation In Prestigious Southfields Village Caledon!! Countless Upgrades With Hardwood Floor In Main Level* Double Door Main Entry & 9 Feet High Ceiling In Main Floor! Upgraded Family Size Kitchen With Oak Cabinets & Quartz Counter-Top!! Open Concept Main Floor Layout With Gas Operated Fireplace! Walk-Out To Backyard Wooden Deck From Living Area!! Huge Master Bedroom With 5 Pcs Ensuite & W/I Closet. All 4 Generous Size Bedrooms! Partially Finished Basement By Builder With Recreation Room & Separate Entrance! Landscaped Backyard! Walking Distance To School, Park & Few Steps To Etobicoke Creek!! Shows 10/10* (id:60365)
5334 Linbrook Road
Burlington, Ontario
Beautifully renovated 3-bedroom side split in Appleby! Located in one of Burlingtons most desirable neighbourhoods, this bright and attractive home blends modern updates with timeless charm. It features 3 bedrooms and an open-concept family, dining, and kitchen area with quartz countertops, stainless steel appliances, and pot lights throughout the main level. The fully finished basement offers a large recreation room and additional space ideal for a gym or home office. Step outside to a huge private backyard perfect for entertaining or relaxing outdoors. A rare find in a fantastic location close to parks, schools, shopping, and more. Just move in and enjoy! (id:60365)
8 Cumberland Drive
Mississauga, Ontario
Welcome to Port Credit Village! Nestled in the heart of this vibrant community, this stunning home offers the perfect blend of elegance and convenience. Just a short stroll from the lakefront, parks, shopping restaurants and Mentor College .Downtown is easily accessible with a 10 minute walk to the GO station and close proximity to the QEW, making this an ideal location for commuters. Boasting over 5,700 square feet of elegantly finished living space, this home exudes coastal charm with bespoke upgrades throughout. Every detail has been crafted with exceptional design consultation, ensuring no expense was spared in creating a luxurious living experience.The main floor office has been thoughtfully designed to make working from home a pleasure. With ample windows, custom built-ins, and custom doors, it enhances productivity and comfort, creating a perfect space for remote work. The custom kitchen is a chefs dream, featuring a gas range, oversized fridge, and a spacious walk-in pantry equipped with extra drinks fridges and electrical outlets to accommodate all your countertop appliances.Entertaining is effortless with the Butler's Area, providing ample space and amenities for hosting gatherings. The main level impresses with 10-foot ceilings, while the upper and lower levels feature 9-foot ceilings, creating an open and airy atmosphere that enhances the sense of space.The double garage is equipped with a sleek epoxy floor, wall racking, remotes, and an entrance to the house through the oversized mudroom. With five designer bathrooms, a second-floor laundry room, and hardwood floors throughout, this residence is a must-see, offering so much more than a builder-basic home. With its unique features and prime location, this home promises a lifestyle of comfort and luxury. (id:60365)
65 Barrhead Crescent
Toronto, Ontario
Tucked away on a peaceful, tree-lined street in one of Etobicokes most welcoming neighbourhoods, this 1.5-storey home has so much to offer. Inside, you'll discover a bright and airy main floor with modern touches that complement the homes classic character. Two comfortable bedrooms and two updated bathrooms make it a great fit for a variety of lifestyles. The fully finished basement opens up plenty of possibilities perfect as a cozy hangout, a work-from-home space, or an extra bedroom for guests. Outside, the spacious, fully fenced backyard is a blank canvas for summer entertaining, gardening, or simply enjoying some downtime. Plus, you're just around the corner from parks, schools, shopping, and easy transit options. If you appreciate a home thats move-in ready and close to all the conveniences you need, this ones well worth a look! (id:60365)

