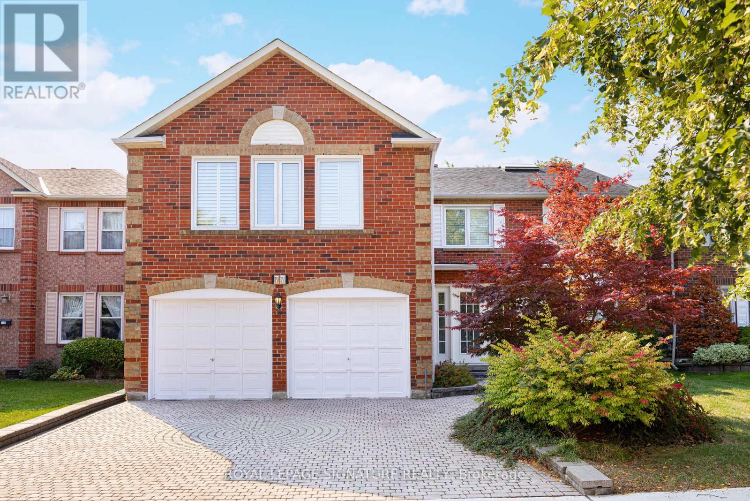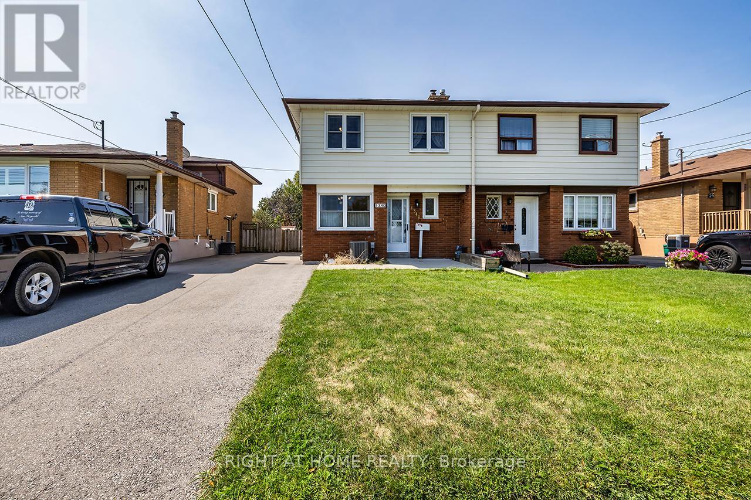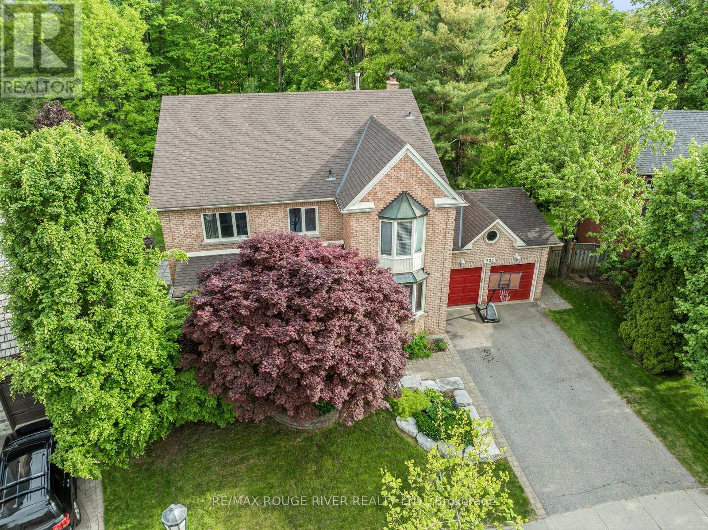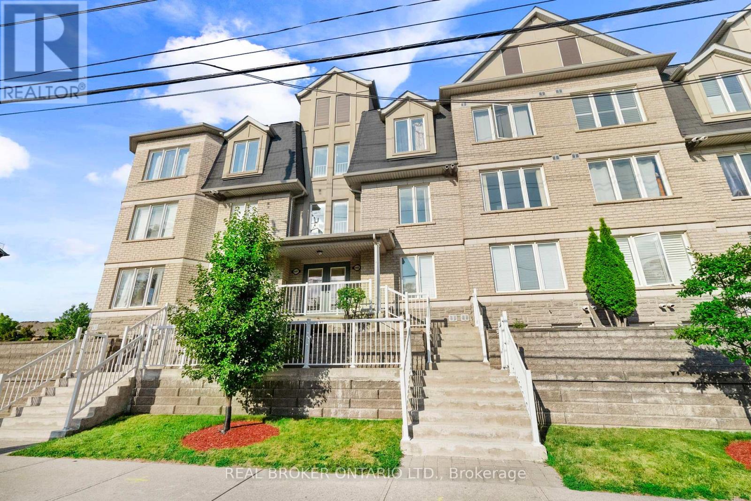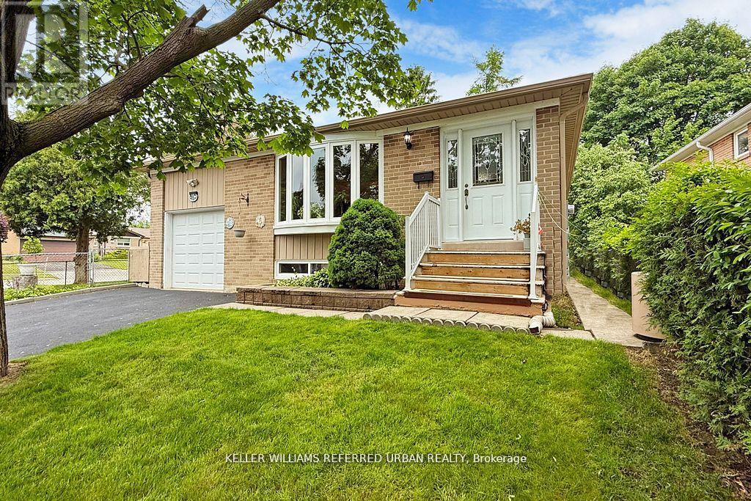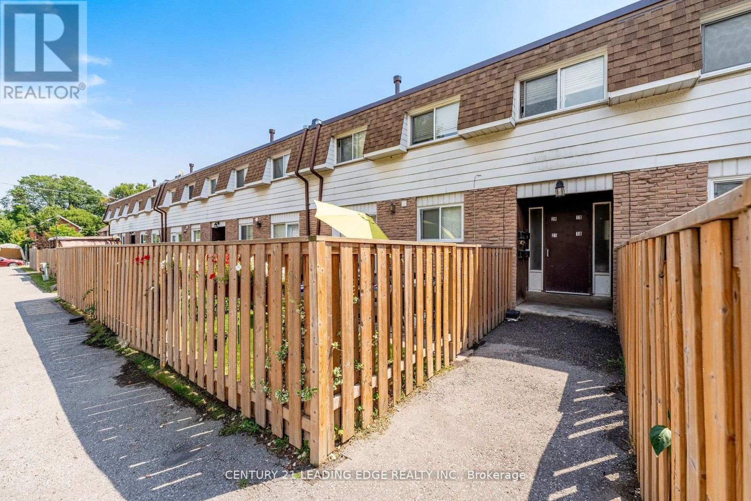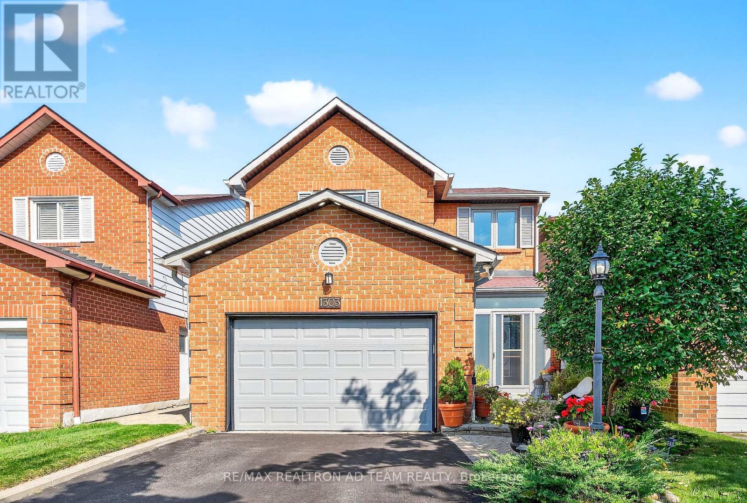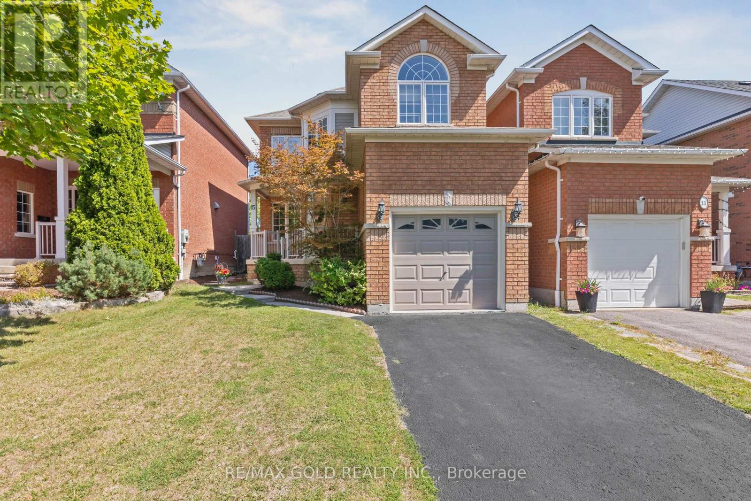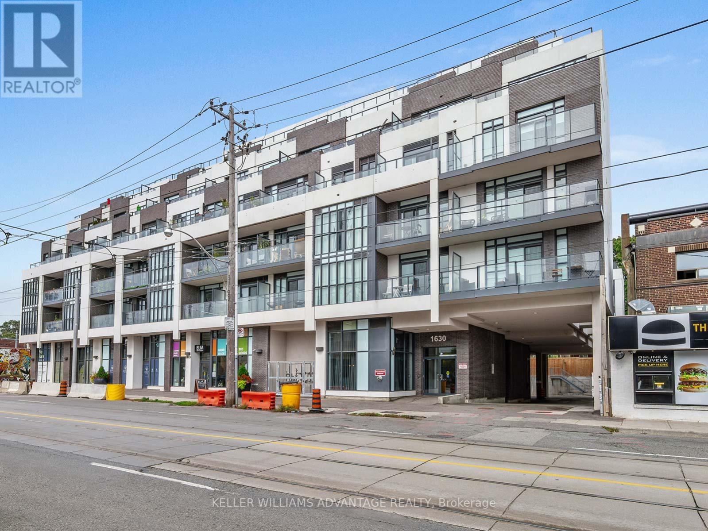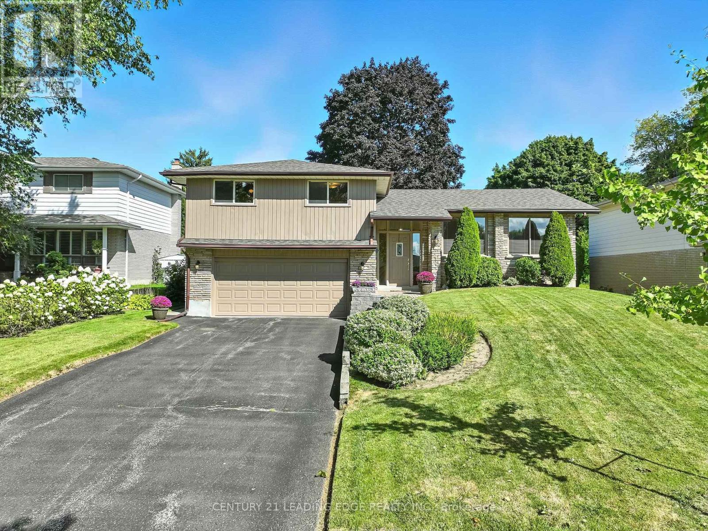77 Canongate Trail
Toronto, Ontario
This beautifully updated property sits on a premium 49 ft lot with a spacious backyard perfect for kids and entertaining, enhanced by a professionally built portico that adds both charm and functional space. Inside, you'll find a stunning eat-in kitchen with stone countertops, stainless steel appliances, and a huge pantry for exceptional storage. Large principal rooms, generously sized bedrooms, and a professionally finished basement make this residence ideal for a growing family. The primary suite is a true retreat, featuring a versatile bonus room that can serve as a sitting area, office, gym, or nursery, along with a massive walk-in closet and a luxurious 5-piece ensuite. Set in a quiet, family-friendly neighbourhood, 77 Canongate feeds into some of Ontario's top-rated schools (Kennedy P.S. 8.1 & Dr. Norman Bethune 8.6) and offers excellent connectivity to major highways, TTC, GO Transit, shopping, and everyday conveniences. A move-in ready opportunity in one of Toronto's most desirable communities! (id:60365)
1340 Oxford Street
Oshawa, Ontario
Check out this semi-detached starter home in Oshawa's Lakeview community steps to Lake Ontario, parks, schools, shopping, and public transit. This 3-bedroom, 3-bath home (formerly 4 bedrooms) offers a great opportunity for handymen, handywomen, and do-it-yourselfers to add value and make it their own. Stop paying rent and start building equity! Across the street you'll find the wide-open Lake Vista Park, and the 403 bus stop that connects to Oshawa Centre and GO/terminal. Just a short walk away, the 901 Pulse bus provides direct access to Lakeridge Health and the Ontario Tech/Durham College campus. Enjoy a fully fenced private backyard with a deck, garden shed, and plenty of space for growing flowers, plants, or vegetables. ****Recent updates include: Roof (2020) Driveway paved (2021) Upstairs windows (2017) Basement waterproofing & new window wells (2015) Basement R-12 insulation (2022) Furnace, A/C & HEPA whole-home ventilation system (2021) Fridge & stove (2023) (id:60365)
921 Duncannon Drive
Pickering, Ontario
Welcome to this stunning 5+1 bedroom, 4-bathroom home nestled in one of Pickering's most sought-after neighborhoods, backing onto a serene ravine lot. With over 3,300 sq. ft. of beautifully designed living space plus a fully finished walk-out basement, this home offers a perfect blend of elegance, functionality, and natural beauty. The heart of the home is the chef-inspired kitchen, featuring stainless steel appliances, a large island, ample cabinetry, and a butlers pantry that connects to the formal dining room, ideal for hosting. The bright breakfast area opens to a covered deck with picturesque ravine views, perfect for morning coffee or family BBQ. The main floor is rich in character with hardwood flooring, crown molding, and wainscoting throughout. It includes a formal living room, a spacious family room with a gas fireplace, a private office (or optional 6th bedroom), and a convenient laundry/mudroom with direct access to the double-car garage and a walkout to the backyard. Upstairs, the expansive primary suite is a retreat of its own, featuring a sun-filled layout, a generous walk-in closet, and a spa-like 5-piece ensuite with double sinks, a soaker tub, and a separate shower. Four additional well-sized bedrooms and a recently updated 4-piece bathroom complete the upper level. The finished walk-out basement is an entertainers dream and offers excellent in-law suite potential. It includes a cozy living space with a wood-burning fireplace, a built-in bar with a sink and bar fridge, pot lights, large windows, & a 2-piece bathroom. Step outside to your private backyard oasis featuring an in-ground pool (installed in 2018), elegant stonework (2018), and a charming gazebo perfect for year-round enjoyment. With mature trees and unobstructed ravine views, this outdoor space offers both beauty and privacy. This exceptional home is perfect for growing families or anyone who loves to entertain! (id:60365)
27 - 649e Warden Avenue
Toronto, Ontario
Welcome to Your Peaceful Retreat in the City! This Charming 3-Bedroom Townhome Offers Over 1100 Sq Ft of Functional Living Space, Perfectly Designed for Comfort and Ease. Nestled in a Quiet Family-friendly Neighbourhood, You'll Love Being Surrounded by Lush Greenery, Scenic Trails, and Nearby Parks, Plus You're Just Minutes From the Iconic Scarborough Bluffs! The Layout is Smart and Spacious, Ideal for Both Everyday Living and Entertaining. Enjoy the Convenience of a Private Garage and Two Additional Driveway Parking Spots, Along With Quick Access to Public Transit, Shopping, Schools, and All the Amenities You Need. A Rare Blend of Tranquility and Urban Convenience... Don't Miss This One! (id:60365)
11 Midcroft Drive
Toronto, Ontario
Charming and Solid 3+1 Bedroom, 2 Bathroom Bungalow in the Highly Desirable Agincourt Neighbourhood! Ideal for families situated on quiet tree-lined street, boasting spacious rooms, eat-in kitchen and a separate side entrance to a partially finished basement complete with a 3-piece bathroom and a spacious recreation room with plenty of potential in the large unfinished area to create the space of your dreams. Hardwood flooring lies beneath the broadloom on the main floor, ready to be revealed and restored and the garage offers loft space for tons of storage! Enjoy a walk-out from the primary bedroom to a deck overlooking a private and serene backyard the perfect spot for morning coffee or quiet evenings. Located in the prestigious Agincourt Collegiate and CD Farquharson school zones, this home offers exceptional access to top-rated education. Enjoy the convenience of being just steps from grocery stores, and minutes from the TTC, GO Train, Hwy 401, shopping centres, popular restaurants, parks, community centre, and all essential amenities. Just a 5-minute drive to the future Scarborough Subway Extension at McCowan & Sheppard part of the transformative SmartTrack Project! Currently under construction and slated for completion in 2030, this major transit upgrade will offer seamless connectivity to the rest of Toronto. Lovingly maintained by same owners for over 5 decades - first time on the market in 52 years! (id:60365)
58 Lady Bower Crescent
Toronto, Ontario
Welcome to this spacious and well-maintained home in a convenient location! Award Winning Gardens Welcome you at the front of home. Featuring a bright, open layout with laminate flooring throughout. The combined living and dining area perfect for family events. Updated eat-in kitchen, with a walkout to the backyard complete with a deck, shed, and garden space perfect for outdoor enjoyment. Upstairs offers 3 large bedrooms, including a primary bedroom with his and hers closets and a semi-ensuite bath. The finished basement adds even more living space, featuring a wet bar, cold room, tool room, laundry area, and a 3-piece bath. The home boasts many recent updates and is ideally situated with TTC at your doorstep, shopping nearby, trails and Schools just steps away. This is a fantastic opportunity to own a versatile home in a family-friendly neighborhood close to all amenities! (id:60365)
19 - 730 Cedar Street
Oshawa, Ontario
Welcome to 19-730 Cedar Street in Oshawa a stylishly updated 3-bedroom, 2-bath condo townhome offering a blend of comfort, convenience, and modern living. The open-concept main floor features a bright living and dining area, a renovated kitchen with contemporary finishes, and walkout access to a private fenced backyard. Upstairs, you'll find three spacious bedrooms and a full bathroom. The finished basement adds extra living space, perfect for a family room, home office, or gym. Located in a well-maintained community close to Lake Ontario, parks, schools, shopping, and Highway 401. Maintenance fee includes water, hydro, heat, and parking. Move-in ready nothing to do but enjoy! (id:60365)
10 Sawyer Avenue
Whitby, Ontario
A Brooklin Stunner You Wont Want to Miss! Just steps from historic Brooklin Village, this fully renovated 4+1 bedroom, 4-bathroom home blends timeless charm with modern luxury across nearly 4,500 sq. ft. of turnkey living space. With a detached double garage, wraparound covered porch, and beautifully curated finishes throughout, this property is equal parts inviting and impressive. At the heart of the main floor, the chefs kitchen steals the show with its 48" gas range, top-tier appliances, waterfall quartz island, matching quartz backsplash, and hidden walk-in pantry that keeps counters clear and clutter-free. From here, walk out to the fully covered deck with a hot tub perfect for year-round entertaining and cozy evenings at home. The open-concept layout was designed with gatherings in mind, highlighted by a grand white oak staircase, custom fluted cabinetry with wine display, and a glass-enclosed office that adds a touch of contemporary elegance. Upstairs, retreat to the spacious primary suite, complete with an electric fireplace, an expansive custom walk-in closet room, and a spa-worthy 5-piece ensuite featuring dual vanities, a soaking tub, and glass-enclosed shower. The finished lower level offers incredible versatility and in-law suite potential, with a massive rec room, sleek wet bar, additional bedroom, and plenty of space for movie nights or game-day hosting. Located in one of Brooklins most sought-after neighborhoods, this home is within walking distance of top-rated schools and minutes to the now toll-free eastern 407 making commuting effortless while keeping cottage country within easy reach. This is more than a home its a lifestyle upgrade. Come see it for yourself! (id:60365)
1303 Redwood Lane
Pickering, Ontario
Welcome To This Beautifully Maintained Home Offering An Open-Concept Layout And An Enclosed Porch. The Living Area Features Crown Molding, Pot Lights, And A Large Bay Window Overlooking The Backyard, While The Cozy Family Room Offers A Fireplace And A Walkout To The Sunroom. Enjoy The Bright Three-Season Sunroom (Built In 2006) With Direct Access To The Deck, Perfect For Relaxing Or Entertaining. The Updated Kitchen Showcases Quartz Countertops, Complemented By Hardwood Floors On The Main Level And An Elegant Oak Staircase. A Main Floor Laundry Room Provides Convenient Access To Both The Side Of The Home And The Garage. The Spacious Primary Bedroom Includes A Four-Piece Ensuite And Walk-In Closet. The Finished Basement Offers An Open-Concept Recreation Room Complete With A Wet Bar, Ideal For Gatherings. Additional Highlights Include A Partially Interlocked Walkway, A Sprinkler System (Installed In 2009), And A Prime Location Close To Public Transit, Schools, Shopping, HWY 401/407, And The GO Station. Steps Away From Valley Farm Ravine, Scenic Trails, And So Much More. Extras: S/S Fridge, S/S Stove, Dishwasher, Washer, Dryer, Fridge In Bsmt, Tankless Water Heater, Water Softener, All Light Fixtures & CAC ** This is a linked property.** (id:60365)
15 Blanchard Court
Whitby, Ontario
Welcome To 15 Blanchard Court, A Beautifully Situated Home On A Quiet Family-Friendly Cul-De-Sac In One Of Brooklin's Most Desirable Areas. This Property Offers Unmatched Convenience With Top-Rated Schools, Parks, And Everyday Amenities Just Minutes Away. Commuters Will Appreciate Quick Access To Hwy 401, Hwy 412, Hwy 407, And Whitby GO Station, Making Travel To Toronto And Across Durham Seamless. Nearby Shopping At Whitby Mall And Smartcentres, Along With Dining, Fitness Facilities, And Community Services, Provide Everything You Need At Your Doorstep. Outdoor Enthusiasts Can Enjoy Local Trails, Sports Facilities, And Lake Ontarios Waterfront Only A Short Drive Away. Usable Area 2000-2500 Including Basement. Main Floor Family Room With Cozy Fireplace, Kitchen Centre Island With Granite Top, Custom Backsplash. Professionally Finished Basement With Great Entertaining Rec Room, Office/4th Bedroom, Large Laundry. Fantastic Outdoor Entertainment Area In Large, Private Fenced Yard. Recent Updates Include Ac (2023), Owned Water Heater (2024), Stove (2025), Kitchen Countertop (2025) And Washer (2024). ** This is a linked property.** (id:60365)
421 - 1630 Queen Street E
Toronto, Ontario
Welcome to Westbeach where the charm of The Beach lifestyle meets the convenience of city living! Unit 421 is perfect for first-time buyers, investors, or even as a weekend city retreat. This bright and stylish one-bedroom condo is move-in ready and boasts an impressive list of upgrades. This thoughtfully laid out unit overlooks greenery on the quiet side of the building and offers a private balcony where you can relax after a long day. The open-concept living and kitchen area is ideal for entertaining, featuring shaker-style cabinetry, upgraded backsplash tiles, and durable vinyl plank flooring. The spa-inspired bathroom showcases large glass shower tiles and a custom glass shower door, while the bedroom includes upgraded lighting and a custom closet storage unit. To top it off, the unit comes with both a parking spot and a locker. The building offers exceptional amenities, including a party room, pet spa, and ample visitor parking. With that being said, one of the RARE features of this building is the rooftop terrace with lake and city views, a lounge area with fire pit, BBQ stations, and inside a hobby room to go for some quiet time. The location couldn't be better transit at your doorstep, Woodbine Park across the street, steps to The Beach and Boardwalk, and all the shops, restaurants, and amenities of Queen St E just moments away. Unit 421 combines comfort, upgrades, and location; everything you need to live your best life at Westbeach! (id:60365)
154 Switzer Drive
Oshawa, Ontario
Solid Bones, A Huge Lot, And Endless Potential. Something You Don't See Every Day. This 3 Bedroom, 3 Bath Side Split, Has Been Lovingly Maintained By Its Original Owners. Inside, You'll Find A Good-Sized Living Area With Hardwood Flooring, Open To The Dining Space With Walkout To The Backyard, And A Separate Kitchen Ready For Your Personal Touches. Upstairs, The Primary Bedroom Features His And Her Closets And A Two-Piece Ensuite, While Two Additional Generous Bedrooms Share A Five-Piece Bath. The Lower Level Boasts A Spacious Family Room With A Wood-Burning Fireplace, Direct Access To The Double-Car Garage, And A Second Separate Entrance. Perfect For Multi-Generational Living Or Income Property Potential. The Basement Adds A Finished Rec Room, Two-Piece Bath, Laundry, And Large Utility/Storage Space. The Neighbourhood Offers Family-Friendly Streets, Great Schools, Parks, Shopping At Oshawa Centre, Nearby Restaurants, Quick Access To Highway 401 And Lake Ontario Waterfront Trails Minutes Away. A Home Where Lifestyle Meets Potential. Ready For Its Next Chapter With You. (id:60365)

