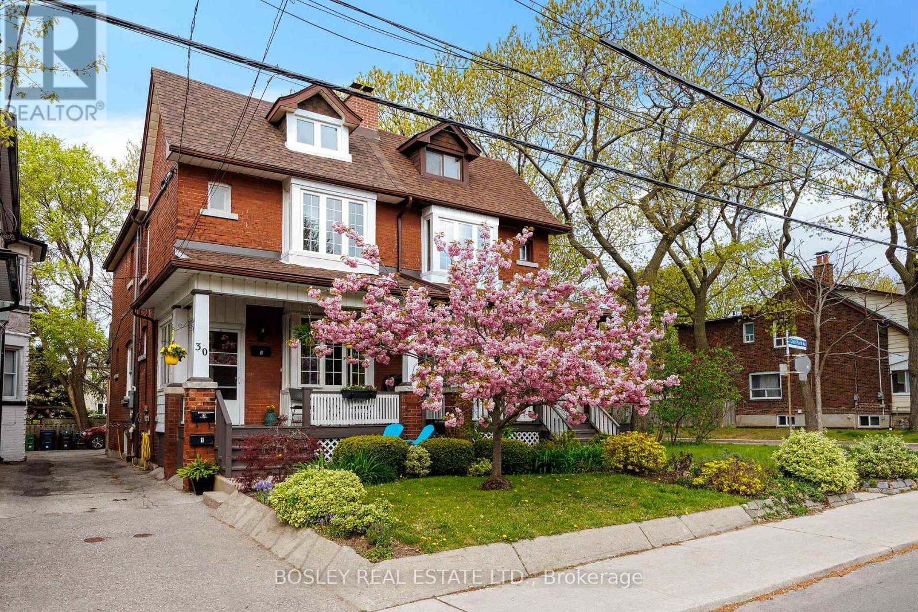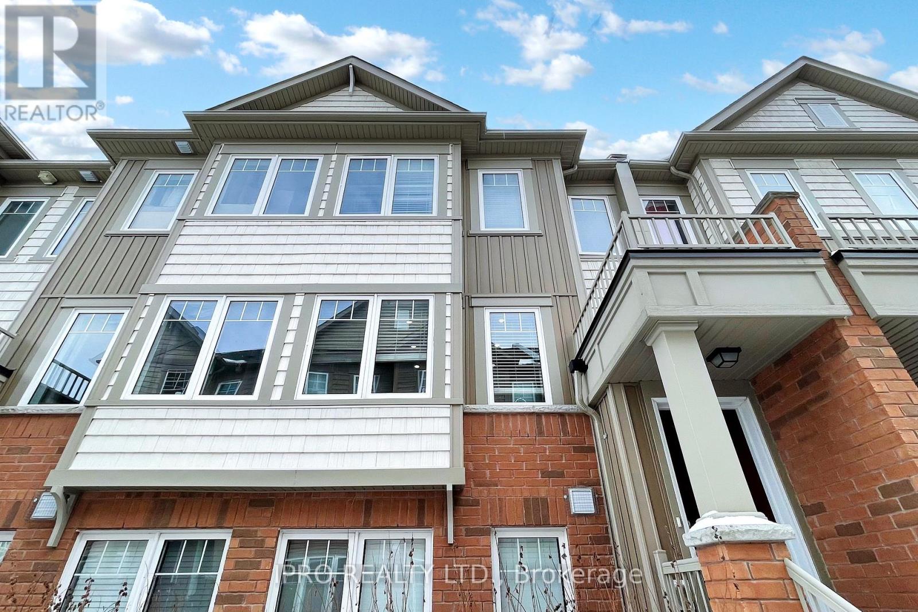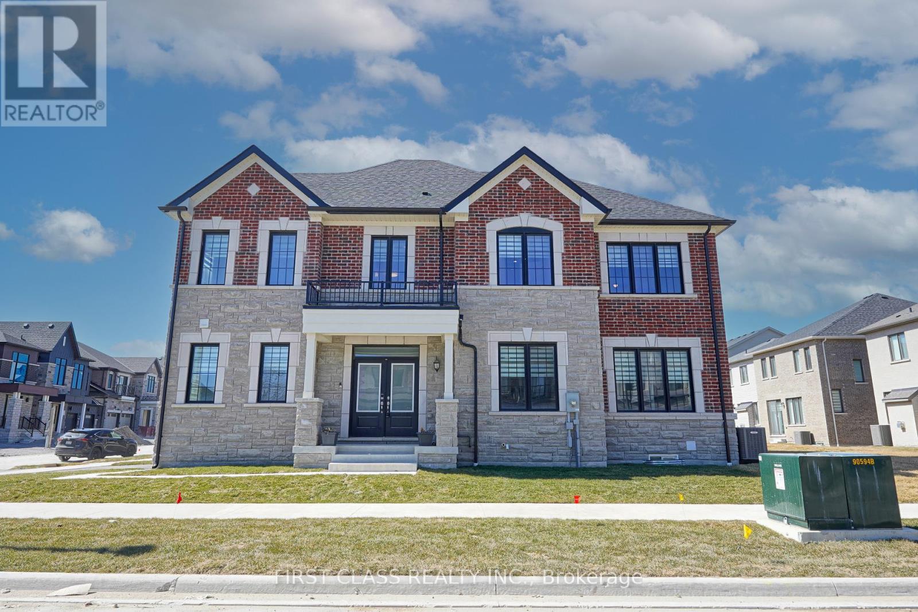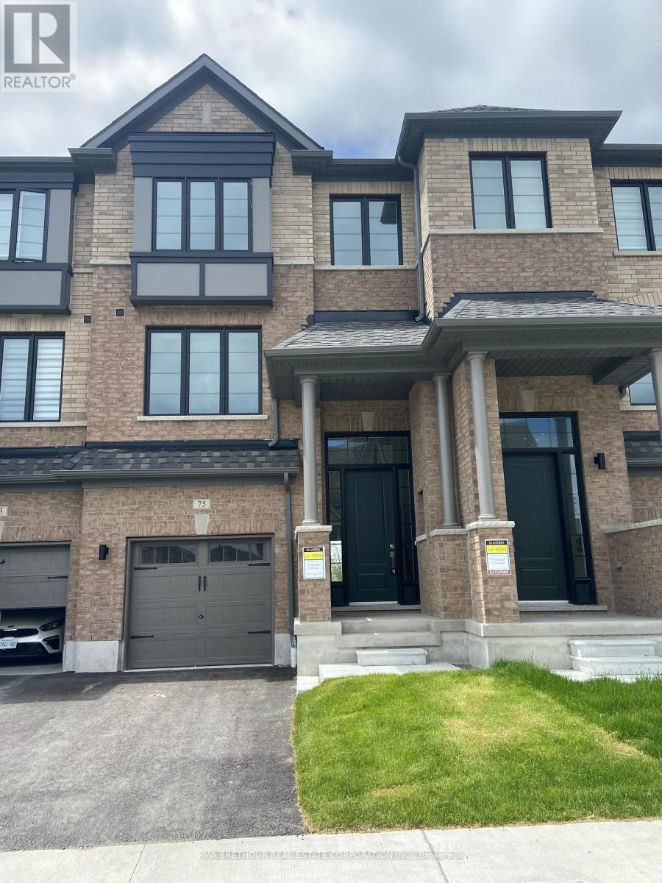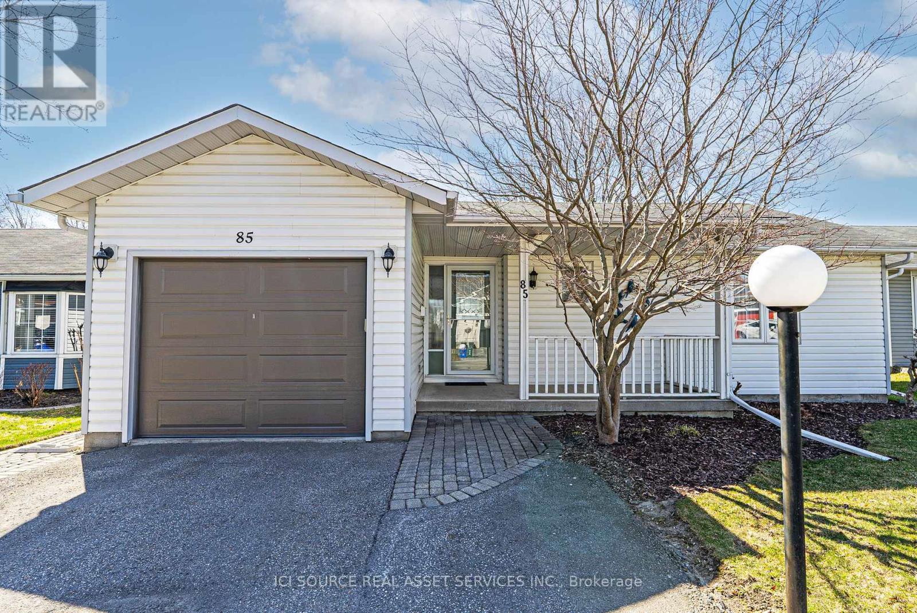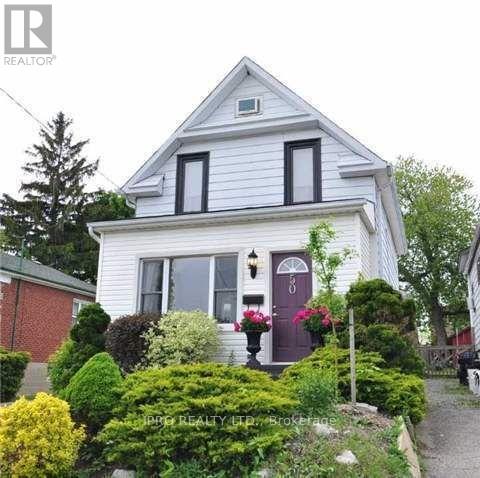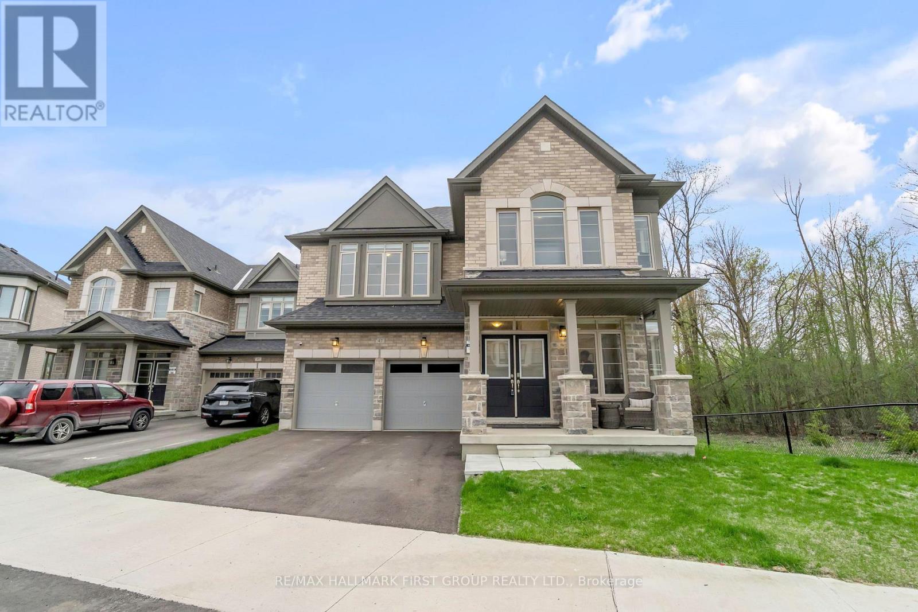331 Conlin West Road
Oshawa, Ontario
Welcome to 331 Colin Road West a true hidden gem nestled in the highly desirable Northwood community in North Oshawa! This beautifully updated home offers approximately 3,000 sq ft of finished living space, set on a premium 75x200 ft lot backing onto green space with unobstructed views. Meticulously renovated from top to bottom, this unique property features 4 generously sized bedrooms, 3 stylish bathrooms, and a fully finished walk-out basement with a separate entrance ideal for generating rental income or accommodating an in-law suite. The bright, open-concept layout is bathed in natural light and showcases high-end finishes throughout: brand-new flooring, pot lights, upgraded light fixtures, elegant wainscoting, and a designer kitchen complete with quartz countertops, a large center island, and matching quartz backsplash. Enjoy seamless indoor-outdoor living with multiple walkouts, including decks on the main floor and both a terrace and balcony on the second level perfect for entertaining or unwinding. Additional highlights include a new roof, oversized garage doors, and professionally landscaped front and back yards. The expansive backyard offers endless opportunities for outdoor living or future additions. Conveniently located just minutes from Durham College, Ontario Tech University, Highway 407, parks, trails, and all essential amenities, this home combines modern comfort with a serene, nature-filled setting. Don't miss your chance to own this exceptional property visit 331 Colin Road West and fall in love with everything it has to offer! (id:60365)
30 Oak Park Avenue
Toronto, Ontario
Rare opportunity for a turnkey legal triplex close to Danforth, TTC, Go transit, Taylor Creek Trails, Stan Wadlow Park, indoor and outdoor pools, hockey arenas, skating parks and local schools. Three self contained units great for an investment opportunity or move into the largest two bedroom unit with income from the two units below. Unit 1: 1 bedroom main floor unit with high ceilings and private front porch, Unit 2: 1 bedroom basement unit with separate entrance and outdoor deck, Unit 3: 2 bedroom unit spread over two floors with second floor private deck. The Upper unit kitchen has custom cabinetry, stainless steel appliances, quartz counter tops and stackable clothes washer/dryer closet. Each unit has its own outdoor space and ensuite laundry. Opportunity to extend the 3rd floor to make a beautiful owners suite! Beautiful brick Edwardian semi with great curb appeal, professional landscaping with front yard cherry blossom and 2 car parking in this wonderful East Danforth neighbourhood makes this a great buy! (id:60365)
29 Hemans Court
Ajax, Ontario
Discover your home in Ajax! This beautiful and spacious 4 bedroom semi detached 2 storey home is move in ready. Stunning! Great Location! in a high demand area situated on a quit private. court with 2 bedroom finished basement w/kitchen & 3 pc bath. Beautiful hardwood floors throughout. Eat- in kitchen with quartz countertops, wrot iron railings p staircase main floor laundry w/built in cabinets. Private & relaxing backyard. Close to all amenities you need and more! (id:60365)
14 - 1426 Coral Springs Path
Oshawa, Ontario
Modern 3-Storey Townhouse for Sale in Prime Oshawa Location. Discover this stunning 2-year-old townhouse, perfectly situated in the sought-after Taunton Rd & Harmony Rd area of Oshawa. Boasting a functional and stylish design, this spacious 3+1 bedroom, 3-bathroom home offers comfort, convenience, and contemporary living. Property Highlights: 3-storey of thoughtfully designed living space. Private backyard and single-car garage with direct access to the home. Spacious bedrooms with large windows offering abundant natural light. Primary bedroom features a luxurious ensuite and walk-in closet. Modern kitchen with stainless steel appliances. Garage door entry to the house for added convenience. Located close to top-rated schools, parks, shopping, dining, and all essential amenities, this home is ideal for families and professionals alike. Don't miss your chance to own this beautiful property in one of Oshawa's most vibrant communities. (id:60365)
19 - 2500 Hill Rise Court
Oshawa, Ontario
This beautiful 2-bedroom,2-bathroom townhome in the desirable Windfields community of Durham offers the perfect combination of modern style and convenience. Its bright, open-concept design creates a warm and inviting atmosphere, ideal for both relaxing and entertaining. The private terrace provides a peaceful outdoor space, perfect for enjoying your morning coffee or unwinding after a long day.Situated in a vibrant neighbourhood, this home is just minutes from shopping, parks, top-rated schools, Ontario Tech University, and major highways, making daily errands and commuting easy. With spacious bedrooms, modern finishes, and a prime location, this home offers everything you need for comfortable and stylish living. Dont miss the opportunity to make this exceptional property yours book a private tour today!Pot Lights(2023), Main level laminate flooring (2022 ), Upper Floor Carpet (2022) (id:60365)
1913 Narcissus Gardens
Pickering, Ontario
Client RemarksClient RemarksWelcome to Brand New Mattamy built Detached Home! Double car Garage and Bright premium corner lot! Open concept featuring layout, 9Ft Ceiling On Ground and second Floor. Lots Of Upgrades for Kitchen , Hardwood Floorings and Extra bathroom on second floor. Central Island in Kitchen! Primary Bedroom with huge windows and walk-in closet. Laundry in Second Floor. A lot of windows in Whole House. Access door direct from Garage to the house. New model 5pccs Stainless Steel Appliances (Fridge, Stove, Dishwasher, Washer & Dryer),Custom Zebra Blinds, Convenient transportation to Many Highways (401/407/412), Pickering Go Train Station. Extra:lot size Measurements:43.42 ft x 93.27 ft x 26.01 ft x 5.10 ft x 5.10 ft x 5.10 ft x 5.10 ft x 5.10 ft x 77.07 ft. **3D virtual tour https://my.matterport.com/show/?m=Hrtg4bhZ16v (id:60365)
70a Dunstall Crescent
Toronto, Ontario
Final severance from adjacent property approved for a pie-shaped lot 8,115 sq. ft. in area. Lot Frontage of 44.92' (at Front Yard Setback Line) and Rear lot line of 66,63'. Final variances approved by TLAB for 4,085 sq. ft. above grade. Build either single family OR 4 plex + Garden Suite (5 units) or take advantage of the proposed City-wide Zoning change which would allow up to 6 units. The Assessment #, PIN and realty taxes are all for both 70A Dunstall and 70B Dunstall. Sketch is of proposed dwelling. All variances and conditions for severance have been completed to enable as-of-right construction. Garden Suite construction also as-of-right. Speak to Listing Agent about Development Charge exemptions, HST rebates, special CMHC financing for take-out mortgaging and proposed City-wide zoning changes to allow as-of-right 5 and 6 units (without a Garden Suite). (id:60365)
75 Morrison Crescent
Whitby, Ontario
New Model Town Home available directly from Andrin Homes! Backs onto green space. This Dakota Model is 3 levels above grade, plus the basement below and features 4 bedrooms /w 3.5 bath. Ready for quick closing. Model home now open for viewing during our office hours! (id:60365)
(Lower) - 3 Teddington Crescent
Whitby, Ontario
Legal Walkout Basement Bachelor Apartment! BRAND NEW and Ready for You! This stunning, newly renovated bachelor unit offers modern living with exceptional privacy and convenience. Located in a quiet neighborhood, this legal lower unit is perfect for professionals or students seeking a fresh and private space to call home. Key Features: Private Walkout Entrance Exclusive Backyard Access Freshly Renovated (2025): Never lived in, featuring sleek finishes and updated fixtures throughout. Private Laundry: Equipped with a brand-new washer and vent less dryer for your convenience. Driveway Parking: Includes 1 dedicated parking spot. Security: Stay safe with an installed security camera system. Additional Details: It is located in a desirable and family-friendly neighborhood. (id:60365)
85 Wilmot Trail
Clarington, Ontario
Charming bungalow with garage and private backyard in Wilmot Creek Adult Lifestyle Community. This lovely home is well-appointed and comfortable. It is move-in ready so you can immediately enjoy the marvelous amenities and lifestyle that Wilmot Creek has to offer. The heart of this home is the Great Room that features elevated ceilings, rich laminate floors and an appealing corner gas fireplace. What a comfortable room for relaxing, and a dining area can be set up in the Great Room too. The cheerful kitchen is expansive with its host of white cabinets, large counter space and bright eat-in area. Enjoy views of the private backyard from the kitchen and Great Room, and access the back patio through doors in both rooms. Such a pleasant outside spot for lounging and entertaining. Attractive hedges frame the backyard.2 bedrooms; 2 bathrooms. A Murphy bed allows the second bedroom to be set up as a den or office. This is a wonderful home that has been lovingly cared for. Delightful! Extras: Monthly Land Lease Fee $1,200.00 includes use of golf course, 2 heated swimming pools, snooker room, sauna, gym, hot tub + many other facilities. 6 Appliances. *For Additional Property Details Click The Brochure Icon Below* (id:60365)
50 South Woodrow Boulevard
Toronto, Ontario
Gorgeous And Cozy Detached Home On Beautifully Landscaped Lot, 40X125 Ft! Sun-Filled Kitchen W/Stainless Steel Appliances, Skylight, Sliding Glass Doors To Wrap Around Sunroom, The Absolute Best Of Western Exposure!! Traditional Layout W/Separate Dining Room, Living Room And Front Foyer; Fabulous King-Sized Master W/Vaulted Ceiling & Wall To Wall Closet! Bsmt Finished With 3rd And 4th Bedroom, Laundry Area & 3Pc. New Detached Garage! A Must See! There Are Many Things New And Just Big Renovation. Sunroom Can Used As Another Bedroom. There Are Washrooms On Every Level. (id:60365)
47 Fruitful Crescent
Whitby, Ontario
Welcome To This Exceptional 5-Bedroom, 4-Bathroom Detached Home Nestled In A Family-Friendly Neighbourhood, Backing Onto A Scenic Ravine With No Neighbours On One Side. This Thoughtfully Designed Home Combines Natural Beauty, Functionality, And Luxury, Offering A Peaceful Retreat With Modern Comforts. Located Next To A Beautiful Park And Trail, This Property Offers An Ideal Setting For Outdoor Enthusiasts And Families Alike. Enhanced By Stunning Upgraded Double Front Doors That Elevate The Curb Appeal. 9' Ceilings Throughout The Home, A Grand Oak Staircase With Iron Railings, And Convenient Grade-Level Access From The Garage Leading Into A Practical Mudroom, Perfect For Busy Family Life. The Front Room Offers The Perfect Space For A Home Office Or Library. The Kitchen Boasts Granite Countertops, Stainless Steel Appliances - Gas & Water Lines Hookups Available, And A Bright Breakfast Area With French Doors That Open To A Raised Patio That Overlooks The Ravine, With Stairs Leading Down To Your Backyard. The Living Room Features A Cozy Gas Fireplace And Expansive Windows Framing The Serene Ravine Views. Upstairs, You'll Find Spacious Bedrooms Including A Jack-And-Jill Ensuite Shared By Two Rooms, And A Luxurious Primary Suite That Feels Like A Private Retreat With A Soaring 10' Coffered Ceiling, His-And-Hers Closets, And A Spa-Inspired 5Pc Ensuite Featuring A Freestanding Tub. Unfinished Spacious Basement With Above-Grade Windows, Cold Cellar, And A Separate Side Entrance Offers Endless Possibilities Whether You're Plan To Create A Custom Rec Room, In-Law Suite, Or Use It For Future Rental Income Potential, The Space Is Ready To Be Transformed To Suit Your Needs. Located Minutes From Schools - Bus Stop Located At The End Of The Street, Trails, Shopping, Dining, And Major Highways 401 & 412 & More. Don't Miss The Opportunity To Make This Stunning Property Your Forever Home! (id:60365)


