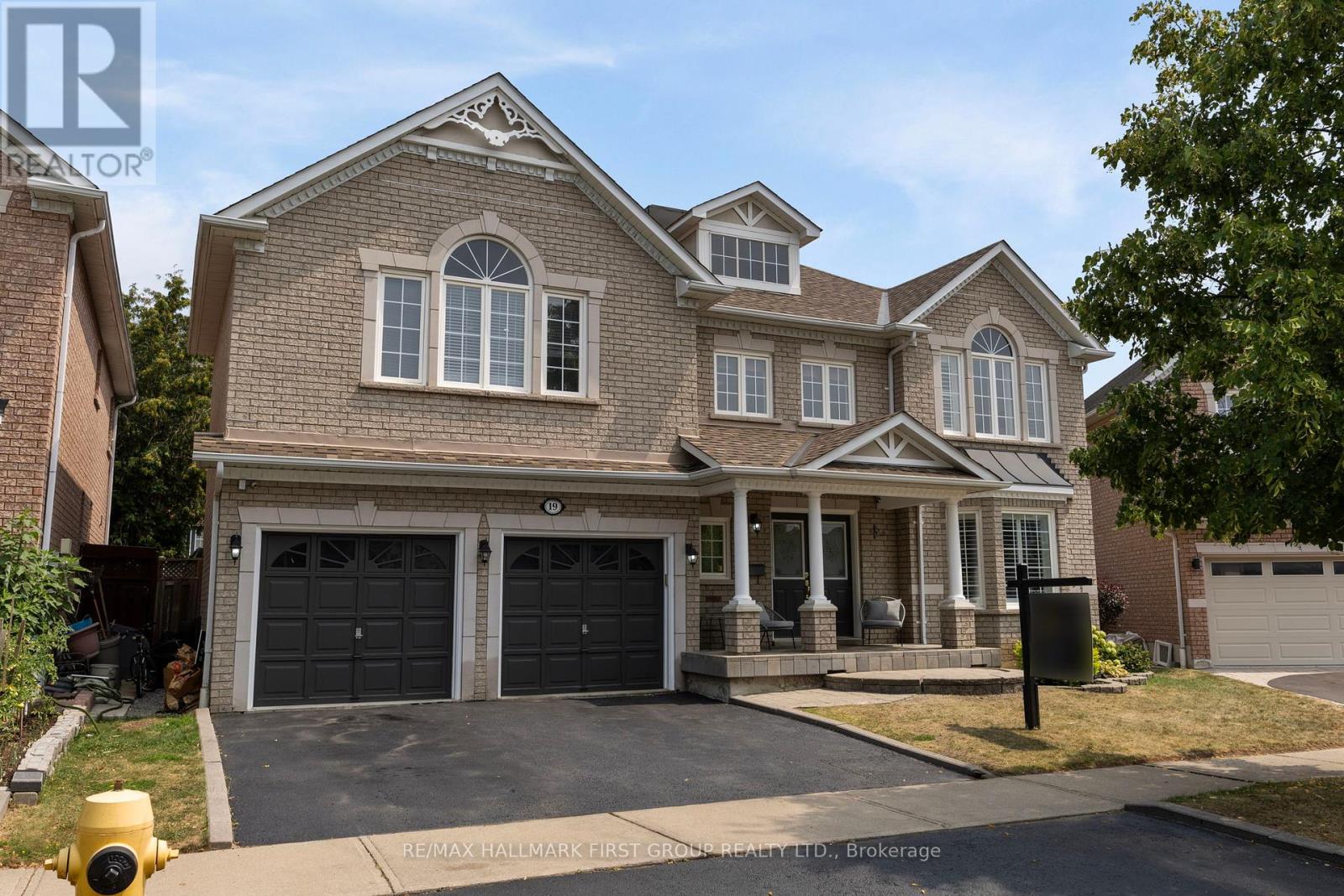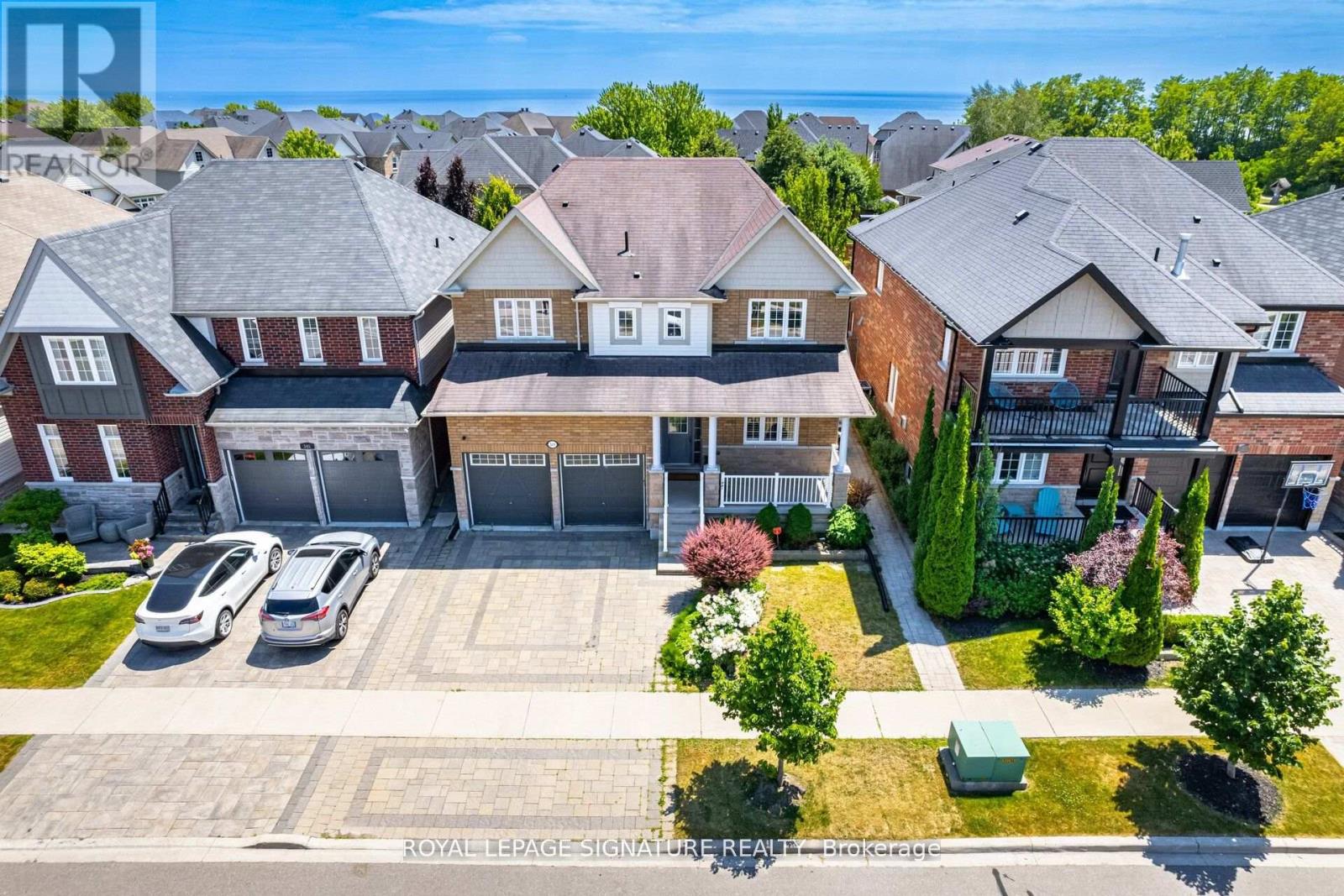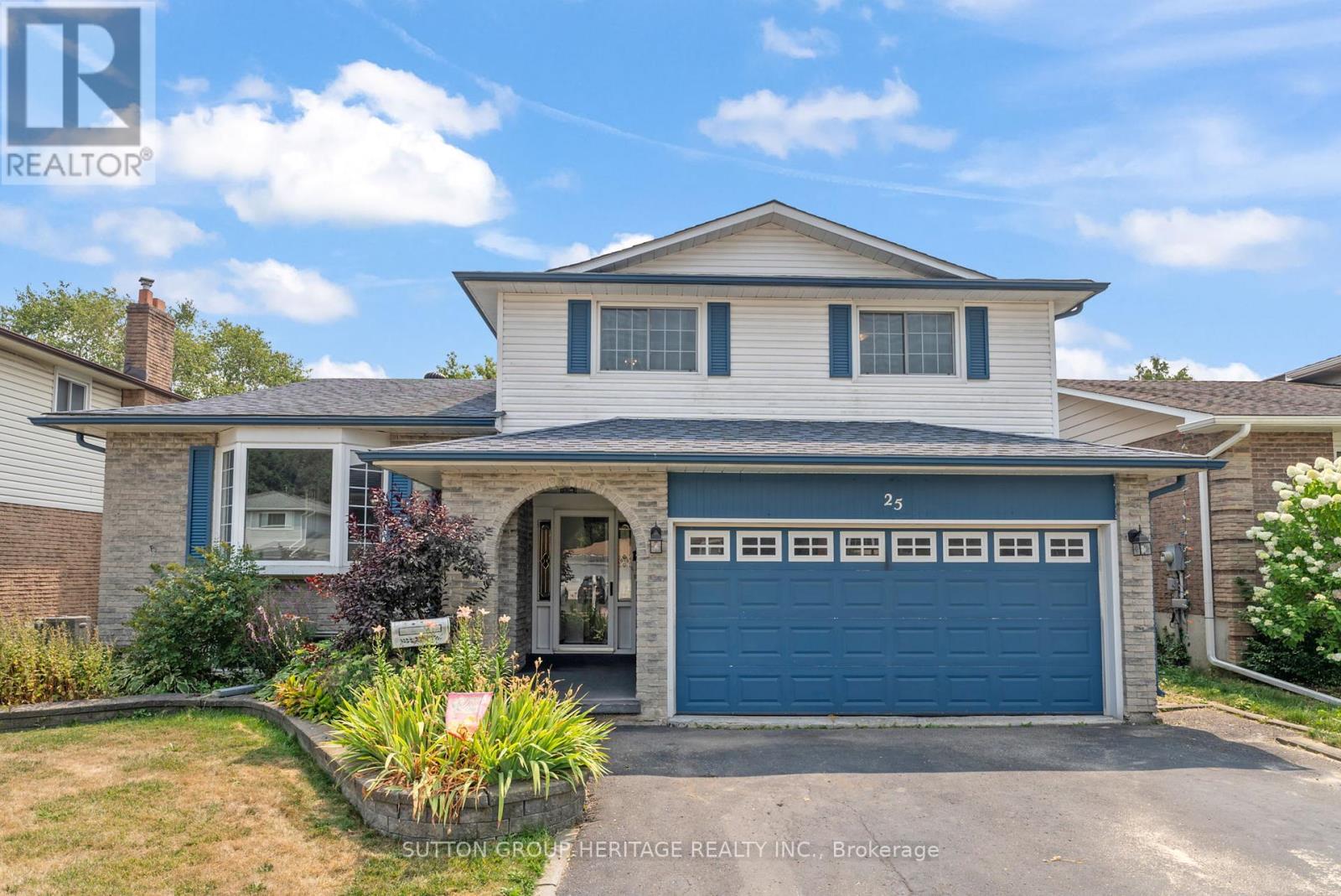2 Oglevie Drive
Whitby, Ontario
Stunning Freehold End Unit Corner Town Home Located In Sought After North Whitby Community. This 3 Bedroom 3 Washroom Home Features an Open Concept Layout with an additional 2nd Floor Family Room. Plenty Of Windows that Provide an Abundance Of Natural Light Thru-Out. Large Eat-In Kitchen. Spacious Living Room With Walk-Out To A Large Fully Fenced Yard. Garage Access From The Home. Master Bed With Ensuite & Walk In Closet. Finished Basement with a Large and Spacious Rec Room perfect for Entertainment. Best Suited Location for Families with Walking Distance to Whitby North Smart Centre, Bus Stop, Parks. Steps from Schools, Community Centre. (id:60365)
12 Lark Street
Toronto, Ontario
Charming Solid Brick Semi in the Prestigious Beaches Triangle Priced To Sell! An exceptional opportunity for both homeowners and investors! Nestled in the highly sought-after Beaches Triangle, this well-maintained semi-detached home features numerous upgrades throughout. Enjoy a rare oversized detached garage, a fenced backyard, and a private enclosed deck perfect for outdoor living and entertaining. Situated on a wide rectangular lot with two parking spaces, this property offers both comfort and convenience. Just minutes to downtown and steps from Queen Streets vibrant cafes, shops, and transit, this is your chance to own in one of Toronto's most desirable neighbourhoods. Property sold in as is condition. Motivated Sellers Don't Miss This Must-See Property! (Under Power of Sale) (id:60365)
8 - 12 Eaton Park Lane E
Toronto, Ontario
Live in the heart of Toronto's most convenient neighborhood at Finch & Warden just **100m to bus stops, minutes from 3 supermarkets, 2 shopping plazas, a library, and community center. This bright, spacious townhouse (entire upper unit, 4 beds, 4 baths) features a modern kitchen, sunlit living room, and private rooftop terrace perfect for entertaining. Freshly updated with new appliances, its ideal for families or professionals who want luxury living in a walkable, well-connected area. Don't miss this rare blend of comfort and prime location! (id:60365)
2832 Tippett Mews
Pickering, Ontario
Exceptional 4-Bedroom, 2258 Sq. Ft. Corner End-Unit on Premium Lot Overlooking Park! Discover an incredible opportunity in one of Pickering's most coveted neighbourhoods surrounded by elegant detached family homes. This bright, spacious corner end-unit freehold townhome sits on a premium corner lot backing directly onto a tranquil park, offering privacy and scenic views. Bathed in natural light from three sides, the thoughtfully designed layout includes convenient garage access and a versatile main-floor office or 5th bedroom with its own 4-piece ensuite. Ideal for guests, in-laws, or a private workspace.At the heart of the home is a stunning open-concept kitchen, complete with granite countertops, a large centre island, and generous space to accommodate a growing family. Step outside onto your private balcony, equipped with a gas BBQ hookup. Perfect for effortless outdoor entertaining.Rich hardwood flooring flows throughout the main, enhancing the warm, welcoming atmosphere of the spacious dining room and inviting great room. Designed for seamless hosting and day-to-day living.The upper level boasts four generously sized bedrooms, including a luxurious primary suite with a walk-in closet and a spa-like 3-piece ensuite featuring an oversized glass shower.With easy access to Highways 401 and 407, commuting is simple and stress-free. Flexible closing available. (id:60365)
19 Ballgrove Crescent
Ajax, Ontario
Welcome to this stunning 5-bedroom, 4-bathroom executive home built by the highly regarded John Boddy Homes in the heart of North Ajax. This spacious and beautifully upgraded property offers the perfect blend of luxury and functionality for modern family living. A dramatic Scarlet O'Hara staircase and a large skylight create a breathtaking entrance filled with natural light. The main floor features gleaming oak hardwood floors, pot lights, and a cozy gas fireplace, enhancing the warm and elegant atmosphere. The gourmet eat-in kitchen boasts a porcelain backsplash, a breakfast bar, and sleek modern cabinetry. Walk out through sliding doors to a professionally landscaped backyard perfect setting for relaxing or entertaining. The expansive primary suite offers a luxurious 5-piece ensuite with a glass shower and a large walk-in closet. All bedrooms are generously sized and filled with natural light, ideal for growing families. Elegant French doors and high-end finishes throughout add to the homes charm and sophistication. Main Floor Laundry. Located in a highly desirable neighborhood, you're just minutes from top-rated schools, parks, shopping, transit, and major highways. This is a rare opportunity to own a truly move-in ready home with impeccable attention to detail. Dont miss your chance to make this exceptional property your forever home! (id:60365)
61 Broadbridge Drive
Toronto, Ontario
Welcome to this wonderful 4-bedroom home in a highly desirable community in the West Rouge. This home has been loved by the original owners for over 40 years and is ready to be passed on to a next generation of owners to make it their new home for years to come. It has been freshly painted and updated with refinished hardwood floors and new carpeting throughout and exudes pride of ownership. This quiet street is very welcoming for young families and is close to great schools, shopping, the 401 and he GO station. Don't miss out on making this amazing opportunity your next family home. (id:60365)
8 Madras Crescent
Toronto, Ontario
Welcome to this one-of-a-kind 3+1 bedroom & 3 washroom 2-storey freshly painted detached home. Your Search Ends Here!! Let Tenant Pay Significant Amount Of Your Mortgage. The main floor has a separate living, dining, and family area with a huge kitchen, SS KitchenAid appliances. Separate Laundry facilities for basement. The home throughout is adorned with easy to maintain tile and high end hardwood floors. Solid Oak Staircase, Renovated Washroom, Upgraded Kitchen With Quartz Countertop, Pot Lights, Chandeliers. KitchenAid Fridge, Stove, Dish washer, New Furness and H/W tank. This home is ideally located near Hospital, elementary schools, the University of Toronto Scarborough Campus, Centennial College, and Scarborough Town Centre for all your shopping and entertainment needs. Don't miss this one! "Some images are enhanced and staged visualization only". (id:60365)
349 Shipway Avenue
Clarington, Ontario
Lakeside Living in the Port of Newcastle! Welcome to this distinguished Kylemore-built detached 2-storey home, ideally positioned on a premium street in the sought-after Port of Newcastle community. This 4-bedroom, 3-bathroom residence features 9 ft ceilings on the main floor. Freshly painted main floor includes a great room with a gas fireplace and custom display shelves on the sides, kitchen with a7-foot island, quartz countertops, stainless steel appliances, and a butler's pantry. The home also boasts smooth ceilings, a hardwood staircase, and hardwood floors. The upper level houses a spacious primary bedroom with a walk-in closet and a4-piece ensuite bathroom featuring a soaker tub and glass shower. Laundry facilities are conveniently located on the upper level. Enjoy added convenience with direct garage access. Additional features include a large fenced backyard with a stone patio, shed, greenhouse and Sauna as well as a private driveway leading to a built-in two-car garage. The property is equipped with central air conditioning and central vacuum. Enjoy scenic waterfront trails, serene beach walks, walking trails, splash pad and quick access to Bond Head Parkette, the beach, and Newcastle Marina. A unique opportunity to own a beautifully designed family home just steps from nature. Major highways such as the 401, 115, and 407 are just minutes away, providing convenient commuting options. (id:60365)
25 Carruthers Drive
Clarington, Ontario
Welcome to 25 Carruthers Drive, a spacious 5-level side split in a mature and desirable Bowmanville neighbourhood. Offering 3+1 bedrooms, 4 bathrooms, and a flexible layout, this home provides exceptional space for families, home offices, or multi-generational living. The main level features hardwood flooring and brand-new carpet (July 2025) on the stairs and upper landing. The living and dining rooms are generously sized, creating an ideal setting for hosting larger gatherings. A few steps down, the expansive family room with a cozy gas fireplace offers a comfortable spot for everyday living and has a walkout to the fenced, private backyard. The recreation room on the lower level adds yet another large, versatile space for hobbies, games, or a home gym plus a 4th bedroom. And there is still one more level down that offers a nice-sized utility/workshop/storage room plus a 3 pcs bathroom. The primary bedroom has an ensuite, walk-in closet and all three upper floor bedrooms have beautiful engineered hardwood floors. Additional features include a double garage, newer windows, central air, and central vacuum. The backyard offers a deck for outdoor entertaining and a large wooden shed on a concrete pad for extra storage. Located just minutes from Bowmanville Creek, scenic conservation trails, schools, shopping, and Highway 401, this property combines space, location, and potential in one of Bowmanvilles most established areas. (id:60365)
784 Mccue Drive
Oshawa, Ontario
Upgraded 3 Bedroom Semi-Detached Home in Desirable Taunton Community. This Family-Friendly Neighbourhood Of North Oshawa Is Surrounded By Parks, Top-Rated Schools, Minutes To All Essentials (Shopping, Restaurants, Cinemas, Minutes To The 401 And 407. Step Into This Modern And Bright Home With Custom Barn Doors, Main Floor Laundry with a New Stacked LG washer and dryer (2023), Luxury Laminate Flooring Throughout the Main Floor, and an open-concept living and dining area perfect for Entertaining. Built-in Surround Sound Speakers on All Floors Controlled by Alexa, Pot Lights Installed on Main Floor & Upgraded Lighting. Modern & Open Kitchen Perfect For Family Gatherings, Ceramic Backsplash, Stainless Steel Appliances, New Fridge (2025), Large Breakfast Island. Walk Out To A Fully Fenced Private Yard With a Shed And Spacious Deck Perfect For Family Summer BBQs. Retreat to the Luxurious Primary Bedroom, Spacious And Private, His & Her Walk In Closets, California Shutters, Enjoy Large 4 Pc Ensuite With Large Soaking Tub & Separate Shower. Upper Level Includes Two Well-Sized Bedrooms And A Second 4 Pc Bathroom, New Luxury Laminate Installed Throughout Entire Main Floor. Thoughtfully Finished Basement with 2 Pc Bathroom, Rough-In for addition To Bathroom. Basement Offers Room To Create Additional Living Space If Needed. Don't Miss Your Chance To Own This Wonderful Property In One Of North Oshawa's Most Family-Oriented Community Areas! (id:60365)
1153 Enchanted Crescent
Pickering, Ontario
Spacious & Bright End Unit Freehold Townhome Situated on a Premium Corner Lot with No Homes in Front! Offering Over 2000 Sqft of Living Space, This 3 Bedroom, 4 Bathroom Home is Filled with Natural Light Throughout. Featuring a Double Door Entry, Smooth Ceilings, Stylish Zebra Blinds, Hardwood Flooring, and a Cozy Family Room with a Fireplace on the Main Floor. The Elegant Oak Staircase with Iron Pickets Adds a Touch of Luxury. The Functional Layout Includes a Unique Second Bedroom Located Between the First and Second Floors with Its Own Private 4-Piece Bath, Perfect for Guests or In-Laws. The Modern Kitchen Boasts Stainless Steel Appliances, & a Breakfast Bar. Retreat to the Prime Bedroom with a 5-Piece Ensuite and Walk-In Closet. Convenient Third-Floor Laundry Completes This Beautifully Designed Home. This Home Is Located In A Family-Friendly Neighborhood In A Prime Pickering Location Close To Highways, Parks, Trails, Schools, Shopping and so much more. Don't Miss Out On This Beautiful Property! **EXTRAS** S/S Gas Stove, S/S Fridge, S/S Dishwasher, Washer & Dryer, All Light Fixtures & CAC. Hot Water Tank is rental. (id:60365)
89 Bonnydon Crescent
Toronto, Ontario
This stunning 4-bedroom, 4-bathroom detached home offers 2,751 sqft above grade plus a fully finished 1,292 sqft in-law suite with separate entrance, perfect for extended family or multi-generational living. Located on a quiet crescent in family friendly Rouge, minutes from Rouge Beach, Rouge Hill Go Station, and Highway 401 for easy commutes to downtown Toronto, Markham, and Pickering. The home features bright, spacious layouts with hardwood flooring throughout, quartz countertops, crown moulding and a cosy gas fireplace in the large family room with pot lights. Recent updates include roof (2020), all appliances (2021), renovated primary ensuite and second bathroom (2019), new main door and A/C (2021). The gourmet kitchen boasts quartz counters, breakfast bar, and flows seamlessly to the breakfast area with walkout to deck. Upstairs, the generous primary bedroom (18 x 13') features a luxurious 5 -piece ensuite and walk-in closet, plus three additional bedrooms all with hardwood floors. The premium pie-shaped lot (33' x 104') offers a massive private backyard perfect for families, entertaining, and future expansion, plus attached garage and driveway parking for 6 vehicles total. The lower level in-law suite includes 2 bedrooms, full kitchen, and 3-piece bath, providing flexible living space for extended family members. This property combines modern comfort, versatile and living arrangements, and an excellent Rouge neighbourhood location known for top schools and established community - ideal for families seeking multi-generational living solutions. (id:60365)













