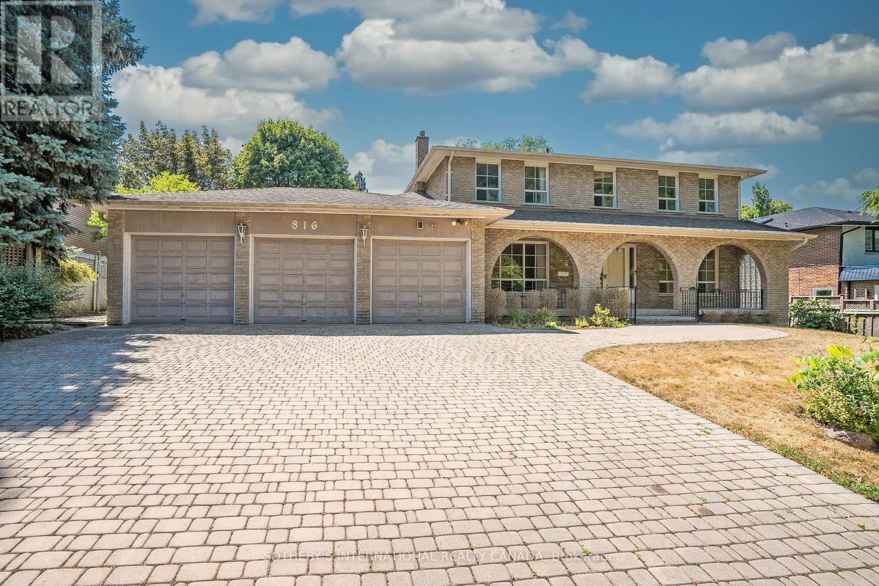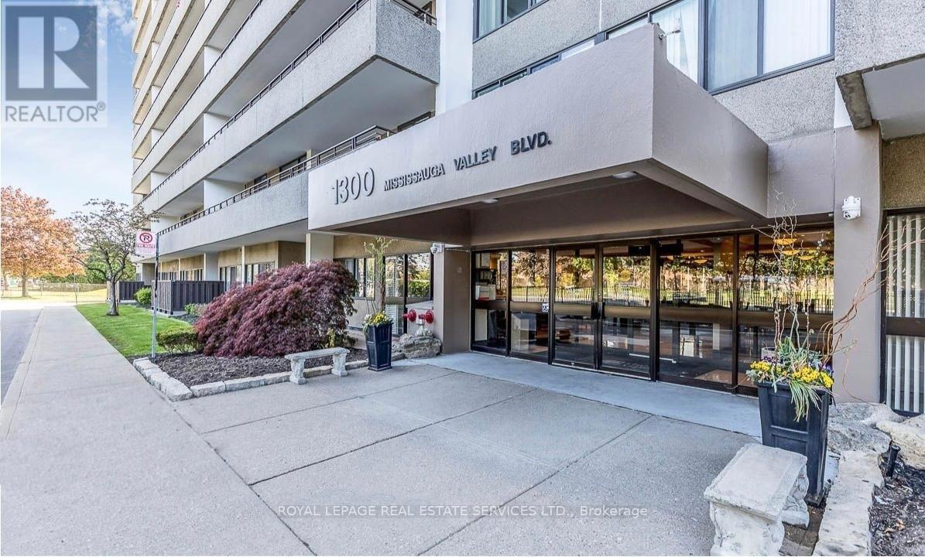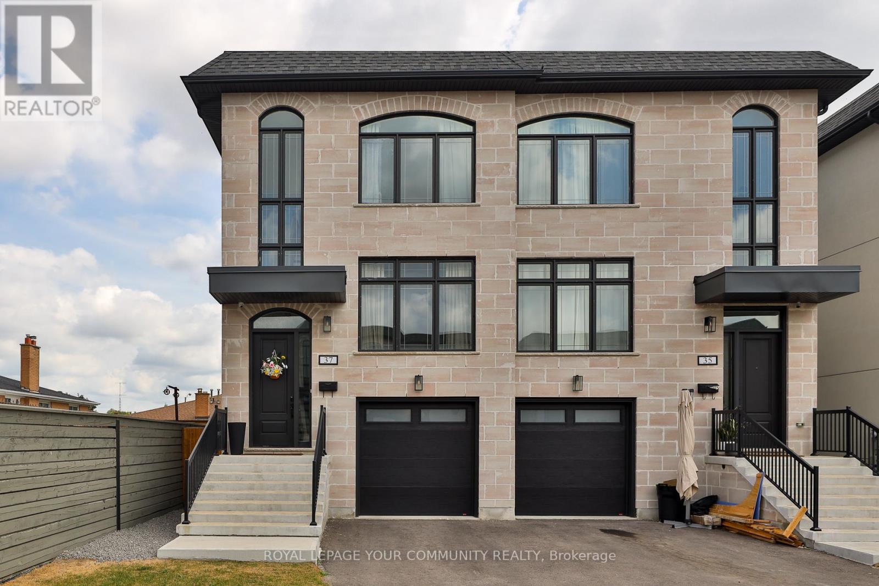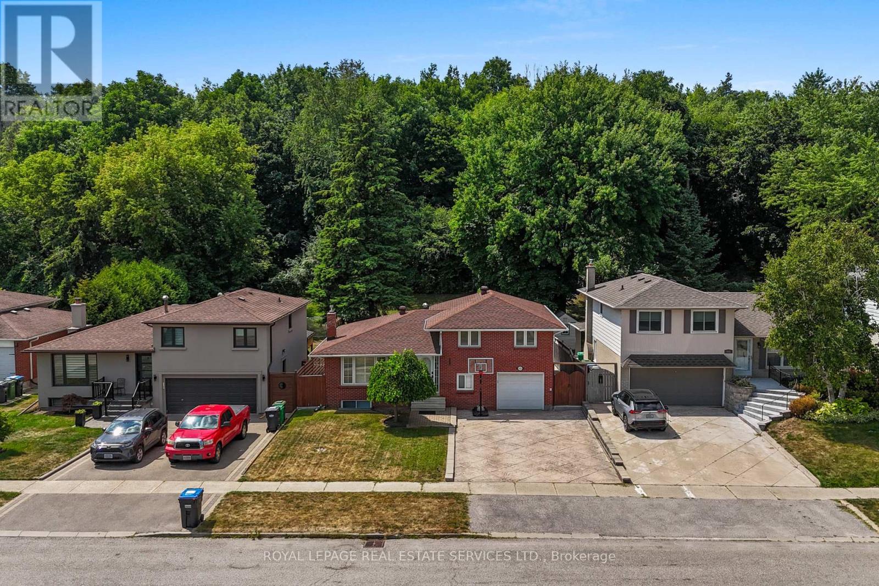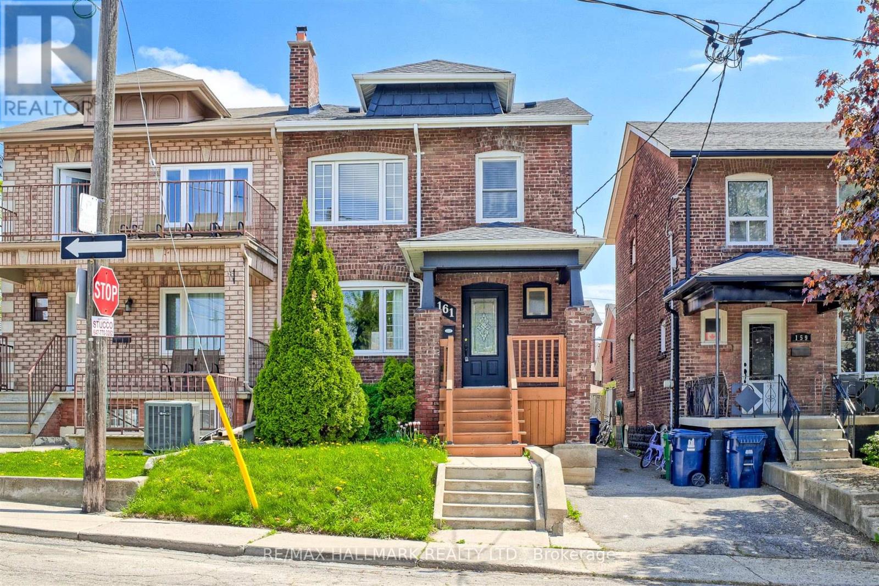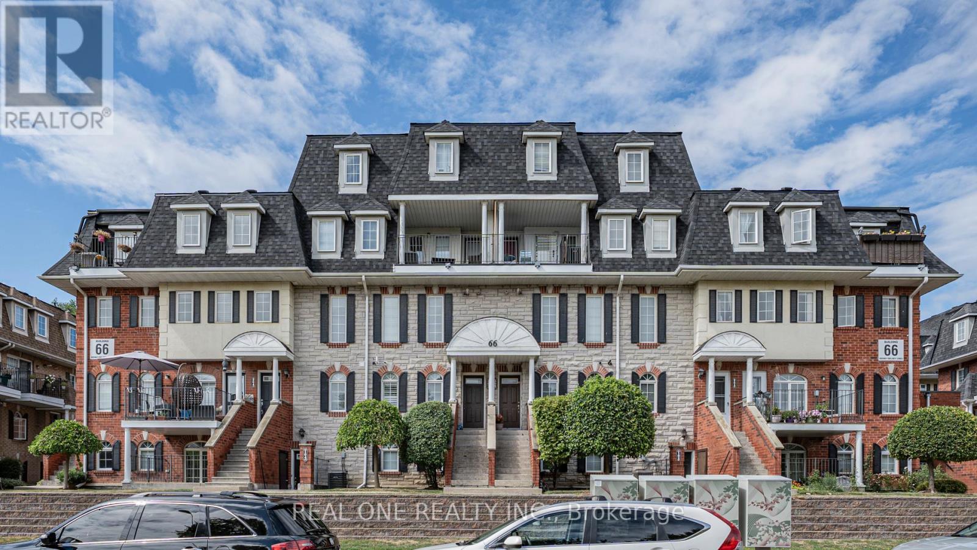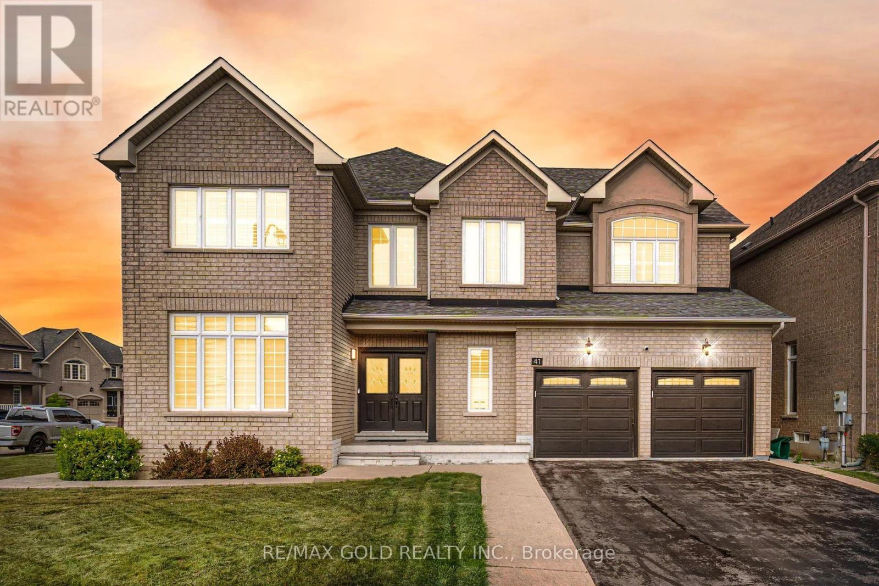816 Bexhill Road
Mississauga, Ontario
Discover the endless possibilities with this rare offering in one of South Mississauga's most sought-after communities. Set on a mature 80 x 120 ft tree-lined lot, this property provides the ideal canvas to design your dream home or invest in an ideal location. The existing residence offers nearly 3,000 sq. ft. of a thoughtfully designed layout, complemented by an additional 1,800 sq. ft. unfinished basement awaiting your personal touch. Featuring four spacious bedrooms and a three-car garage, the home blends comfort, practicality, and exciting potential. Surrounded by the natural beauty of Rattray Marsh, enjoy peaceful walking trails, lush greenery, and the serene shoreline of Lake Ontario just steps from your door. Families will also value the convenience of nearby Clarkson GO, easy access to the QEW, and the homes placement within the highly regarded Lorne Park Secondary School district. This property is more than just a home, it's a rare chance to create something truly special in one of Mississauga's most prestigious neighbourhoods. (id:60365)
653 Joyce Boulevard
Milton, Ontario
Beautifully updated 4-bedroom, 3-bathroom detached home on a premium corner lot in Dorset Park. Spacious foyer leads to a bright, open-concept main floor with a stunning renovated kitchen featuring quartz countertops, large apron sink, subway tile backsplash, stainless steel appliances, undercabinet lighting, pot lights, and a large centre island with extra storage and seating. The kitchen overlooks the dining and living rooms, creating an ideal space for entertaining. Just a few steps down is a versatile office/sitting room with walkout to the backyard, plus a main-level primary bedroom with built-in closet system, 2-piece ensuite, and backyard access. Upstairs offers 3 bedrooms with large closets and an updated 5-piece bathroom. Finished basement includes a generous rec room with above-grade windows, built-in shelving, 3-piece bath, and storage. Private backyard oasis with inground pool, patio, poolhouse, and shed. Yard is completely private and feels like a rural property Walking distance to parks, schools, shops, and transit, with quick highway access for commuters. (id:60365)
203 - 1300 Mississauga Valley Boulevard
Mississauga, Ontario
Discover this beautiful two-bedroom, two-bathroom condominium nestled in the heart of Mississauga, conveniently situated just a short distance from Square One, public transportation, parks, dining establishments, with rapid access to the QEW and Highway 403 and for additional convenience, the building has available electric vehicle charging! Immaculate, beautifully maintained, it features a modern, inviting kitchen equipped with quartz countertops, a classy backsplash, and newer appliances, seamlessly transitioning into a spacious, open-concept living and dining area ideal for entertaining. Laminate flooring extends throughout the property, complemented by upgraded bathrooms and an abundance of natural light emanating from expansive windows. Step outside to your large private balcony or relax in spacious bedrooms with ample storage space. All utilities, including Rogers Xfinity internet with download speeds reaching up to 1.5 Gbps, and cable television, are included in the maintenance fees. Additionally, underground parking and a separate locker are provided. This is effortless, stylish living in one of Mississauga's most desirable locations. (id:60365)
37 St Gaspar Court
Toronto, Ontario
Step into the future with this stunning luxury home where sleek modern design and elegance meet for effortless living. This exceptional residence features high-end finishes, 9 feet ceilings,and large windows that flood every room with natural light and breathtaking views. The open-concept living space offers a seamless blend of style and comfort, complete with custom wood flooring. The gourmet chefs kitchen boasts sleek surfaces, abundant natural light, and scenic views that make cooking a true pleasure. Upstairs, the serene primary suite is your private retreat, featuring a balcony for tranquility. Each additional bedroom is bright and spacious, with large closets. The expansive lower level is designed for entertaining, featuring high ceilings, a cozy fireplace perfect for year-round enjoyment, ideal for unforgettable gatherings or relaxing nights in. A private backyard oasis provides the perfect setting for summer soirees or quiet relaxation. The architecturally striking garage is an artistic statement, completing this unique property. Don't miss your chance to own this rare gem (id:60365)
310 Dogwood Street
Orangeville, Ontario
Detached Home In Great Location! Close To Schools, Rec Centre, Shopping. Open Concept Main Floor Includes Kitchen With New Backsplash, B/I Dishwasher, Powder Room, Living Rm/Dining Rm Combination. . Detached Single Car Garage, Beautiful Fully Fenced Rear Yard, W Appealing Deck And Stone Walkway.Living room windows changed in 2022, powder room renovated in 2022, kitechen counter/sink/faucet and backsplash changed 2021,washer /dryer 2020, owned water softner, owned water heater 2025,New Fridge June , 2025, roof 2015. (id:60365)
814 - 2088 Lawrence Avenue W
Toronto, Ontario
Spacious 1-bedroom condo at River Hill with functional open-concept layout, bright living/dining area, and walk-out to a private balcony. Large bedroom with bay window and walk-in closet, full 4-pc bath, in-suite laundry, and well-appointed kitchen. Enjoy building amenities including gym, party room, concierge, and visitor parking. Prime Weston location steps to shops, TTC, Weston GO/UP Express, and minutes to Hwy 401/400. (id:60365)
163 Connaught Crescent
Caledon, Ontario
Spacious side-split located on 50 X 112 lot in a mature neighborhood in the village of Bolton. Fenced private backyard backs onto a quiet wooded terrain. Enjoy an open concept living and dining room with adjoining kitchen. Separate entrances from both the kitchen and dining room to a large wood backyard deck. Warm laminate flooring throughout the living and dining room. Durable ceramic flooring flows from foyer to kitchen. Upper floor boasts three bedrooms with brazilian hardwood flooring throughout and in hallway. Upper floor has 4-pc bathroom while a second 4-pc bathroom is located on the lower level. A lower level sitting room with hardwood flooring can be used either as an office or converted into a fourth bedroom making this an ideal home for a growing family. Add to that a finished basement featuring an eat-in kitchen with hardwood floors, perfect for an in-law or teenager suite. Laundry area with ceramic backsplash and laundry sink makes for efficient use. Just a short walk to parks, community centre, shopping, restaurants and coffee shops. EXTRAS*** Backyard wood deck approx. 24 FT X 12 FT, backyard storage shed approx. 8 FT X 12 FT, pattern concrete driveway. (id:60365)
161 Sellers Avenue
Toronto, Ontario
Charming & Updated Semi in the Heart of Caledonia-Fairbank. Step into this updated 3-bedroom semi-detached home nestled in one of Torontos most vibrant and sought-after neighbourhoods. The main floor features a bright, open-concept layout with a custom kitchen, complete with soft-close cabinetry and granite countertops. Walk out to a covered porch and a spacious backyardperfect for relaxing or entertaining. Thoughtful upgrades include new main floor flooring and pot lights, a new electrical panel with complete rewiring, central air, and a recently replaced roof. Laneway access offers secure gated parking for two vehicles and laneway suite potential. The finished basement adds even more space with a second kitchen, recreation room, 3-piece bathroom, large laundry area, and extra storageideal for extended family or rental possibilities. Enjoy the unbeatable lifestyle this location offers: walk to St. Clair streetcar, Earlscourt & Fairbank Parks, recreation centres, an outdoor pool, ice rink, and a fantastic variety of shops, cafes, and restaurants.Great opportunity (id:60365)
301 - 66 Sidney Belsey Crescent
Toronto, Ontario
Prime Locations!!! Welcome To This Cozy & Lovely 3-Bdrms Corner Condo Town Home Situated In The Most Desirable Area! Well Maintained Home As The Owner Couple Lives In Over 5 Years. Great Functional Layout W/Large Living Rm In 2nd Floor. Very Bright & Spacious! Eat-in Kitchen Combined With The Breakfast Area. Modern Kitchen Cabinets W/ Extended Quartz Countertop! Three Spacious Bedrooms Upstairs W/ Closets & Windows. Many More Details To Tell When You Discover! Easy Access to All Public Transportation Such As TTC, UP Express and GO Station. Quick Connections to Hwy 400 & Hwy 401 for Smooth Commuting. Surrounded by All Amenities: Parks, Supermarkets, Malls, Banks, All Popular Restaurants Etc. Everything You Need Is Just Minutes Away! Perfect Home For The First-time Home Buyers And Young Families. Really Can't Miss It! (id:60365)
9 Mellowood Avenue
Brampton, Ontario
Popular Pearl model of Royal pine , 3050 sqft plus 1300 sqft legal basement apartment with separate entrance extended driveway with stone landscaping, stone porch and backyard patio, no carpet in whole house , close to 4 schools with walking distance, no need for school bus ,French immersion school on walking distance , walking distance 2 plazas and transit,all detached homes only in whole neighbourhood of Brampton east, priced for quick sell (id:60365)
85 Dandelion Road
Brampton, Ontario
Well maintained, Super clean all Brick Mattamy 3-bedroom house walking distance to Brampton Civic Hospital, close to park, Shopping Plaza, bus stop, doctor's office and other amenities. No carpet in house, east facing, professionally finished basement with 3-piece washroom, extended driveway, 4 car parking. (id:60365)
41 Leparc Road
Brampton, Ontario
Aprx 3700 Sq FT!! Come & Check Out This Fully Detached Home Built On Aprx 52 Ft Wide Lot. Comes With Finished Basement With Separate Entrance . Main Floor Features Separate Family Room, Living & Dining Room. Hardwood Throughout The Main Floor. Upgraded Kitchen Is Equipped With Granite Countertop & S/S Appliances. Second Floor Offers 4 Good Size Bedrooms. Master Bedroom Comes With Ensuite Bath & Walk-in Closet. Finished Basement Offers 2 Bedroom, 1Full Washrooms & Kitchen. Close To All Amenities: School, Parks, Shopping Mall, Grocery Stores & Many More. (id:60365)

