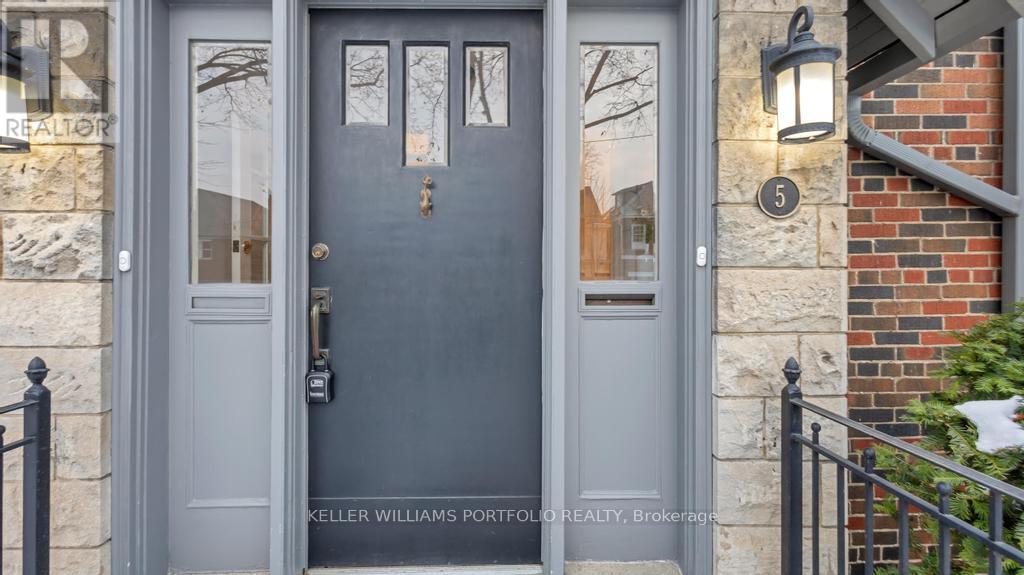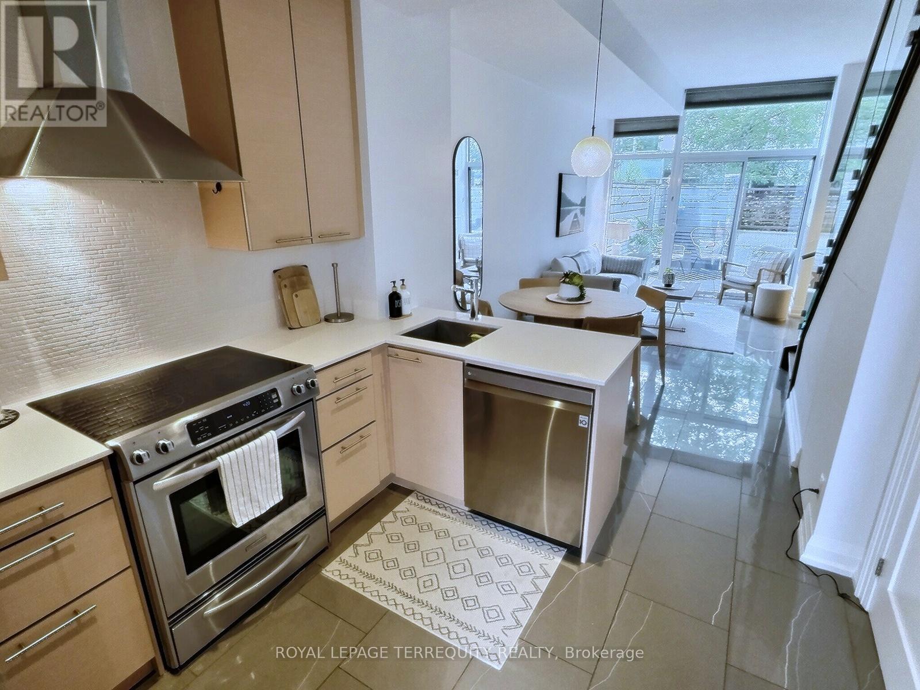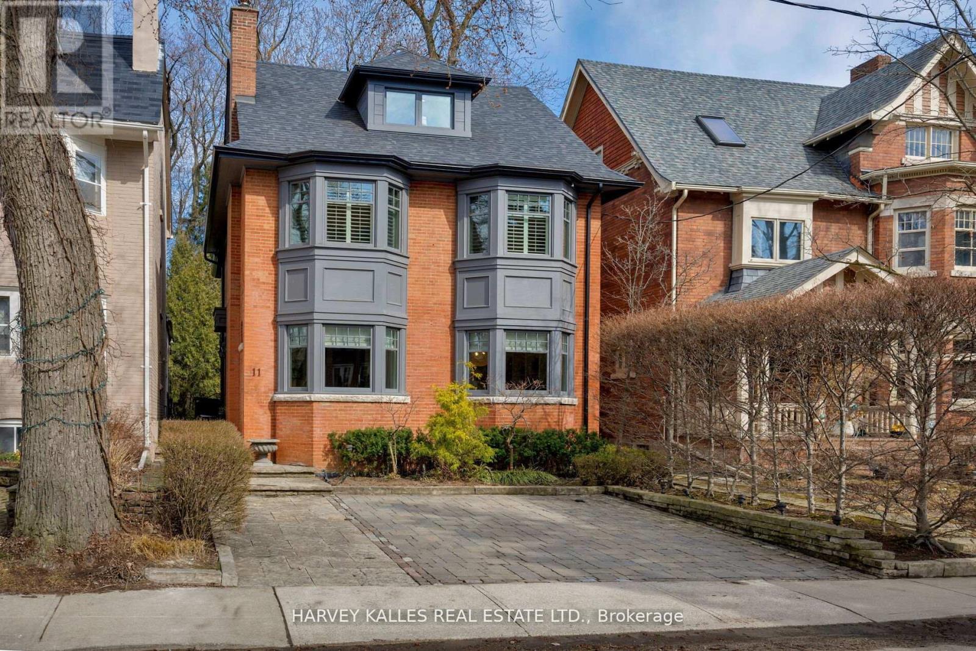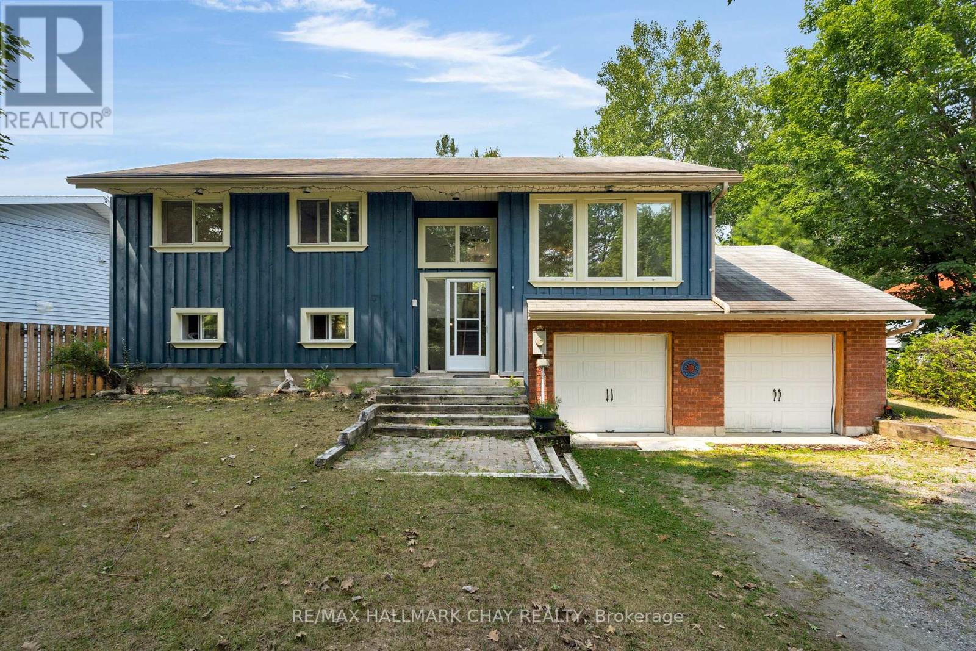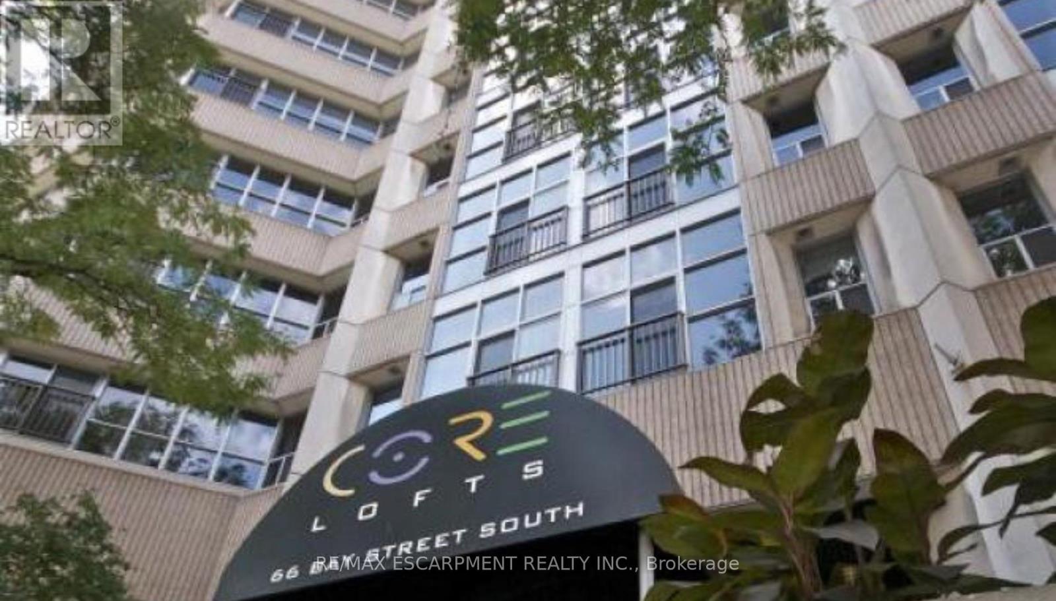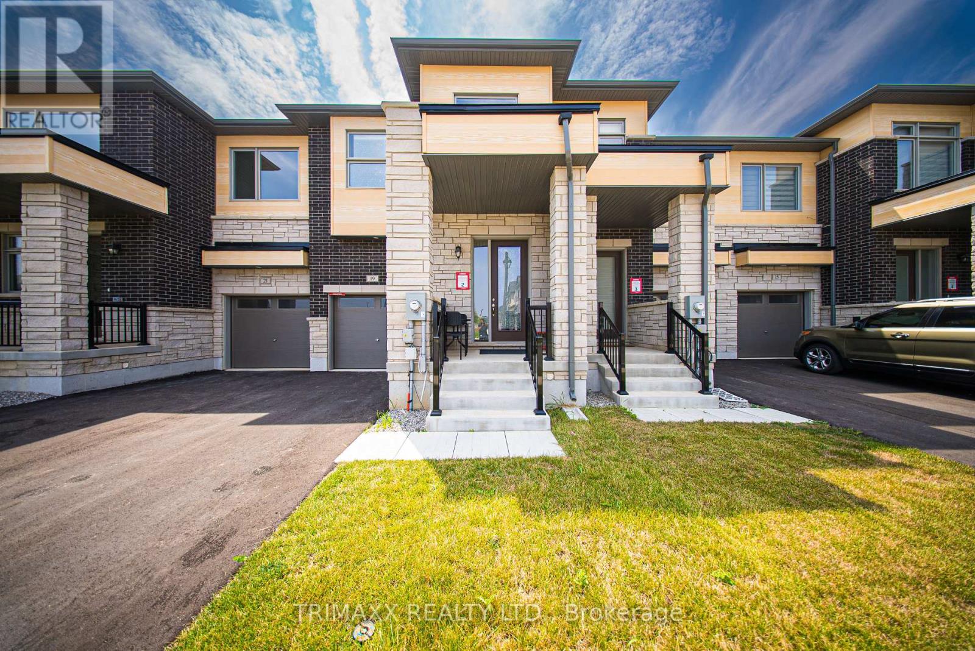5 Killarney Road
Toronto, Ontario
Step into this exceptional Forest Hill duplex, an elegant, rare gem designed to captivate the discerning buyer. With over 5,000 sq. ft. of total living space, this residence offers an unparalleled combination of space, style, and versatility.Each of the two spacious three-bedroom suites boasts generously proportioned living and dining rooms, ideal for hosting memorable gatherings in an ambiance that is both inviting and sophisticated. Both suites feature beautiful fireplaces that add warmth and charm to the living spaces. The main level features brand new hardwood floors, and new carpet has been installed throughout the rest of the home, adding a fresh and modern touch.Perfectly suited for two couples looking to downsize without compromise, or for multi-generational families, this home also presents a fantastic income opportunity. The fully contained basement apartment offers a separate revenue stream, while the third floor has the potential to be converted into an additional rental suite.Ideally situated on a prestigious, tree-lined street surrounded by luxury homes, this property lies in the heart of Forest Hill one of Torontos most coveted neighbourhoods. Your'e just steps from top-tier schools, lush parks, and boutique shopping in the Upper Village, all while enjoying a peaceful, community-oriented environment.With its timeless architecture, incredible income potential, and prime location, this property is more than a home its an investment in an elevated lifestyle. Don't miss your chance to own a piece of Forest Hills finest real estate. (id:60365)
325 - 21 Nelson Street
Toronto, Ontario
Welcome to this massive 2 bed 2 bath Corner Unit Condo (900+ Sq ft) with a very functional living space layout + wrap around balcony. Lots of natural light with floor to ceiling windows on both sides of the unit. (Both bedrooms have windows!) Recently renovated kitchen, and upgraded flooring with lots of closet storage space, ensuite laundry, 1 locker and 1 parking included. Includes lots of utilities: Water, Heat, AC. Building Amenities: 24hr concierge, rooftop pool with cabanas, BBQs & fire pits, indoor resistance pool, gym, steam room, hot tub, guest suites, business/meeting rooms, bar/billiards lounge, and visitor parking. All in an Unbeatable downtown location steps to the Entertainment and Financial District, underground PATH, Osgoode & St. Andrew TTC subway stations, Union Station, top rated restaurants off Queen & King Street (1 minute walk to PAI), TIFF Bell Lightbox, Rogers Centre, and the waterfront. (id:60365)
106 - 1030 King Street W
Toronto, Ontario
Rarely Offered & Highly Sought After 2 Bedroom, 2 Bathroom, 2 Storey Townhouse. Private StreetAccess & Premium Corner Locale! Enjoy All That Condo Living Offers (Concierge, Gym, Party & MediaRooms, Visitor Parking) Without Taking An Elevator. Utmost In Luxurious Finishes. Soaring 18 Ft Cathedral Ceilings. Expansive Terrace With Stunning View. Towering Windows & Ample Sunlight. Open Concept Design. Main Floor Powder Room! Truly One Of A Kind! Unit Comes FULLY FURNISHED as per Schedule C!! (id:60365)
1108 - 108 Peter Street
Toronto, Ontario
This 1 Bedroom + Den Suite at Peter + Adelaide! Perfect For Young Professionals! Amazing new amenities! Steps To Cities Most Exciting Restaurants. Great Location Walk To Subway, UofT, And Lots Of Restaurants. (id:60365)
616 - 3 Market Street
Toronto, Ontario
This beautiful two story townhome condo FEELS like a house & you can make it your HOME! Stunning 2 level 800+ sqft split bedroom each with 4 piece ensutie bathroom on the upper level (where the stacked washer/dryer laundry closet is located). Lower level gives you executive style open concept living and dining room that overlooks your own private 160 sqft patio with BBQ hook-up and outdoor BBQ/Kitchen set up! Open concept kitchen with stainless steel appliances, clean quartz countertop and beautiful backsplash will please the most discerning cooks. Walking distance to financial district, St. Lawrence Market, Old Toronto & the Distillery District, Ferry terminals, Scotiabank Arena, Theatres and other attractions like Rogers Centre, Ripley's Aquarium, C.N. Tower, HarbourFront and Toronto island Airport all in reach! Simple Gardiner/D.V.P. access on Jarvis St or walk to Union Station for T.T.C., G.O., U.P.X. & VIA Rail for commuters and travelers alike. Walk score is 96 - a walker's paradise. Transit Score is 100 - A rider's paradise. Bike score is 98 - a biker's paradise. (id:60365)
11 Hawthorn Avenue
Toronto, Ontario
Nestled in prime South Rosedale & featured in 'Style at Home' Magazine this stunning 4BR plus office,5-bathroom family home sits on a rare 35 by 150-foot pool size lot & offers over 3800 sqft of elegant living space incl LL. With gorgeous curb appeal on one of Rosedale's most a sought-after family-friendly streets, this residence blends timeless charm with modern luxury. The welcoming front foyer features a beautifully appointed 2-piece bathroom, with rich oak hardwood floors extending throughout the home. The open-concept living & dining area boasts bay windows, a wood-burning fireplace, exquisite leaded glass windows, and custom built-in bookcases. A spectacular walnut chef's kitchen serves as the heart of the home, featuring a long breakfast island, marble countertops, a Butler's pantry and an open flow to a cozy sitting area and breakfast nook overlooking the private deep backyard oasis, perfect for entertaining. A convenient & functional mudroom with built-in closets provides direct access to the outdoors. The 2nd floor offers a luxurious and spacious primary bedroom with large sitting area, brand new ensuite bathroom, bay windows, & ample storage. A bright 2nd bedroom features an artisan tin ceiling, while a light-filled office includes wraparound windows & a built-in walnut entertainment unit overlooking the backyard. A charming sitting area on 2nd floor landing perfect for a reading nook, & a brand new two-piece bathroom complete this level. The 3rd floor has 2 beautiful bedrooms, both with broadloom, large windows, closets, & LED lighting. A luxurious 4-piece bathroom features marble finishes & heated floors. The finished basement offers heated floors, built-in speakers, a spacious laundry room, abundant storage, & a large rec room-perfect for family activities or entertaining. Located in one of Toronto's most prestigious neighborhoods, this home is close to the TTC, DVP, downtown, and top-rated schools, including Branksome Hall and Rosedale Public School. (id:60365)
235 Revell Street
Gravenhurst, Ontario
Welcome to this bright and versatile raised bungalow, tucked away on a quiet dead-end street and set on a spacious 70 x 150 ft lot with mature trees, great privacy, and no rear neighbours. Enjoy peaceful surroundings while being just minutes from the scenic Muskoka Wharf, local schools, shops, and all essential amenities. Ideal for first-time buyers or savvy investors, this home offers a practical layout with excellent natural light, generously sized principal rooms, and a full-height lower level with separate entrance and in-law suite potential - perfect for extended family, rental income, or additional living space. With 3+1 bedrooms and 3 full bathrooms, there is plenty of space for a growing family or multigenerational living. The primary bedroom features a private 4-piece ensuite, creating a comfortable retreat from the rest of the home. The attached double garage with direct access to the lower level mud room, offers convenience and flexibility for storage and hobbyists alike. With its unbeatable location, tranquil setting, and tons of potential, this is a fantastic opportunity to create your Muskoka dream or build long-term value in a growing community! (id:60365)
8390 Dale Road
Cobourg, Ontario
Land for Sale in Cobourg Residential R1 Zoning Opportunity awaits with this prime piece of land located just off the main road in Cobourg. Perfect for building your dream home. Its strategic location provides excellent visibility and access, making it ideal for a private residence venture. (id:60365)
715 - 66 Bay Street S
Hamilton, Ontario
Welcome to Core Lofts! Available October 1st This stylish 1-bedroom, 1-bathroom loft comes complete with parking and a locker. Featuring polished concrete floors, soaring exposed ceilings, granite counters, and expansive windows that flood the space with natural light. The generously sized bedroom offers direct access to the bathroom, which also opens to the main living area for added convenience. The unit is partially furnished with a bed and dining table with chairs just move in and enjoy! Youll love the open, airy feel and beautiful views from this spacious unit. Core Lofts is a well-maintained building offering fantastic amenities, including a gym, party room, and a rooftop deck. Prime central location walk to public transit, GO station, shops, and restaurants. Hydro extra. RSA. (id:60365)
115 - 20 Mcconkey Crescent
Brantford, Ontario
Attention First-Time Buyers & Investors! Welcome to your next chapter! This beautiful townhouse is perfectly situated in a quiet, centrally located complex just minutes from local shopping, schools, parks, and highway access, making everyday life feel effortless. Step inside to a bright and inviting main floor with an open-concept layout that brings the kitchen, dining, and living spaces together in perfect harmony. Whether you're entertaining or enjoying a cozy night in, this space offers warmth and flexibility. The kitchen is thoughtfully designed with stainless steel appliances, ample cupboard space, and a centre island that's perfect for casual dining or your morning coffee. From the living room, step through sliding glass doors to your raised back deck, overlooking a fully fenced yard with no rear neighbours. It's the ideal setting for relaxing, gardening, or hosting weekend get-togethers in privacy and peace. A convenient powder room rounds out the main floor, while upstairs, the spacious primary bedroom offers a walk-in closet and its 4-piece ensuite. Two additional bedrooms and a second full bathroom provide the perfect layout for growing families, guests, or a dedicated home office. Need more space? The walk-out basement is a standout feature, flooded with natural light and offering a large recreation room, laundry area, and a rough-in for an additional bathroom. Whether you dream of a home gym, playroom, or media space, the possibilities are endless. With comfort, style, and location all wrapped into one, this home checks every box. (id:60365)
19 Molnar Crescent
Brantford, Ontario
Welcome!!!!Just over one year old and feels like new, this modern 2-storey freehold Modern Townhouse has 3 Bedrooms and 3 Washrooms in a family-friendly, well-planned neighborhood. Designed for contemporary living, it features a bright open-concept layout with 9-foot ceilings and hardwood flooring on the main floor. The stylish kitchen includes stainless steel appliances, a large quartz island, and a sleek tile backsplash. The living area with a cozy fireplace flows seamlessly to the backyard, perfect for indoor-outdoor entertaining. Upstairs, the primary suite boasts a spa-like 4-piece ensuite and walk-in closet, while two additional bedrooms offer space for family, guests, or a home office. Located just minutes from the upcoming Southwest Community Park, this move-in-ready home offers modern comfort and convenience don't miss out! (id:60365)
165 Palacebeach Trail
Hamilton, Ontario
Great Two Storey Home In Sought After Area Stoney Creek, Steps To The Lake, Easy Access To Hwy. Bright & Spacious W/ Open Concept Layout, 9' Ceilings On Main Floor, Hardwood Floors, Gas Fireplace In Living Room. Spacious Eat-In Kitchen W/ Stainless Steel Appls & Backsplash, Walk-Out To Spacious Backyard W/ A Kitchen Garden. 3 Large Bedrooms Plus A Loft On 2nd Floor, Primary Bedroom W/ Walk-In Closet & A 4 Pc Ensuite W/ Jacuzzi & Glass Shower. (id:60365)

