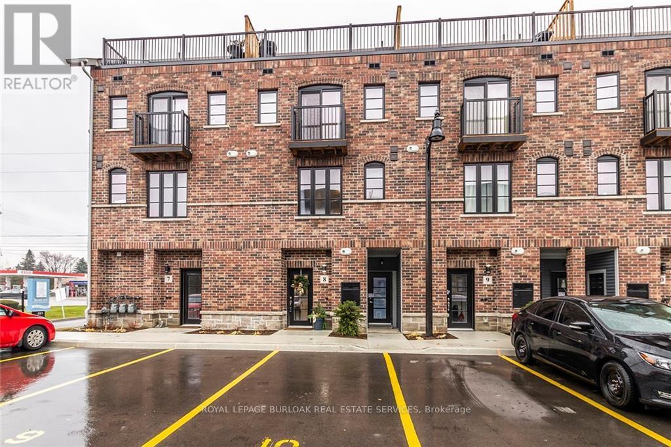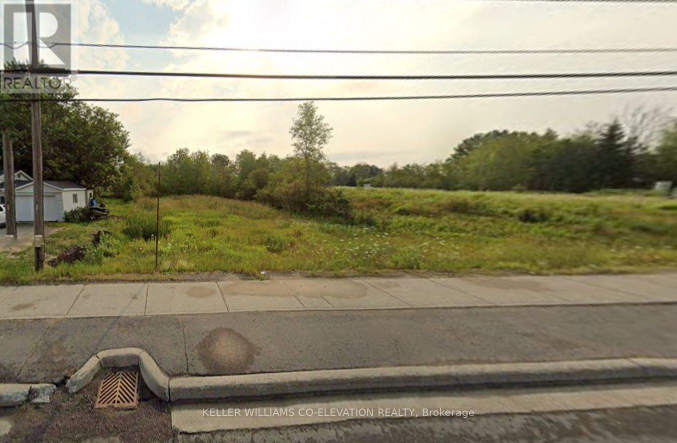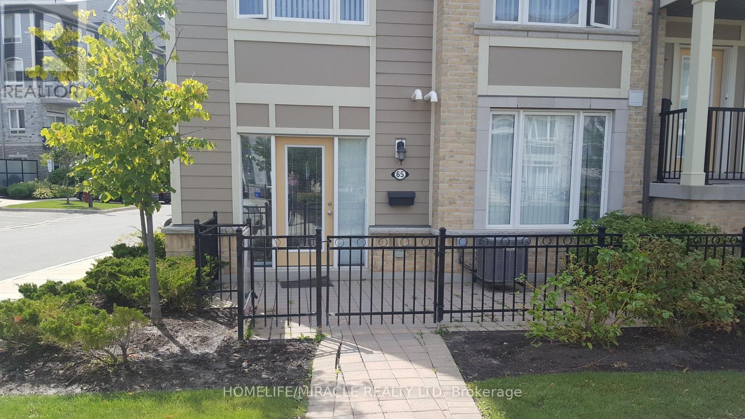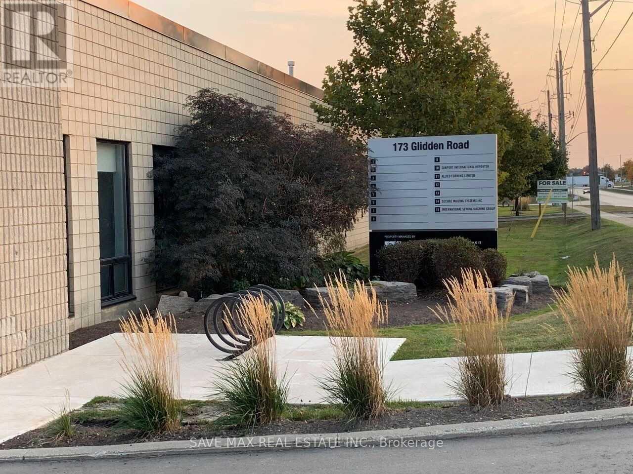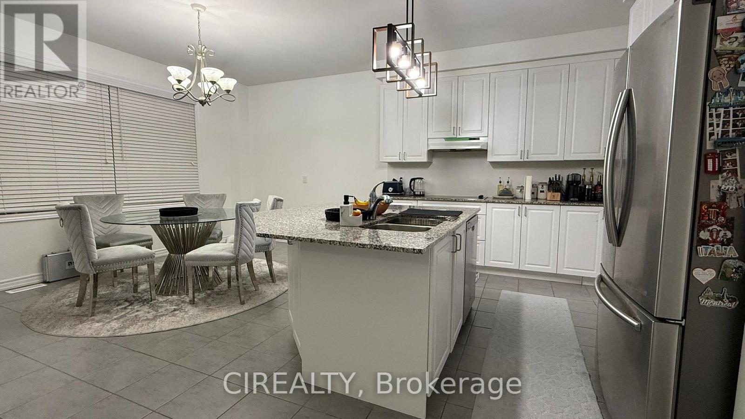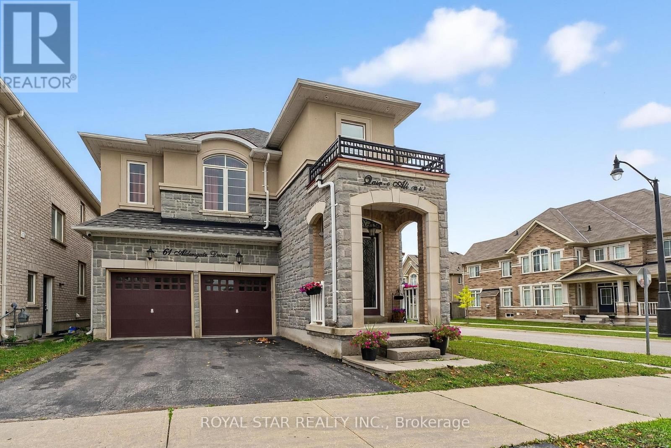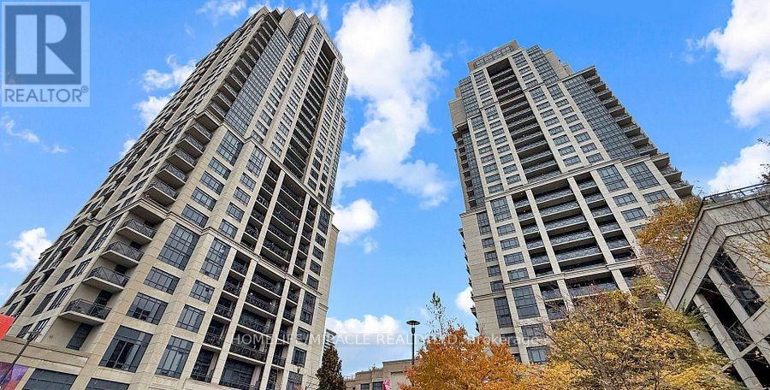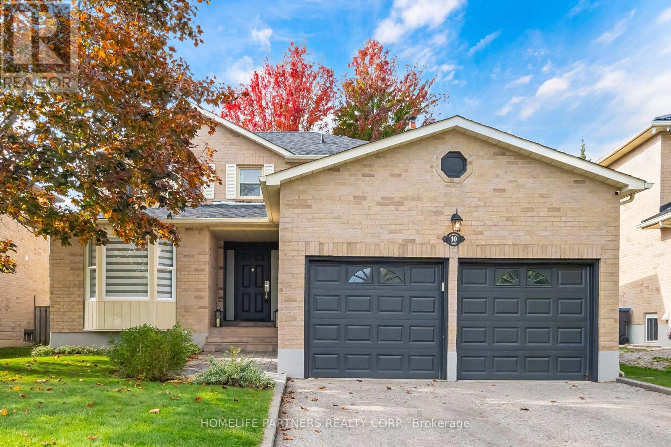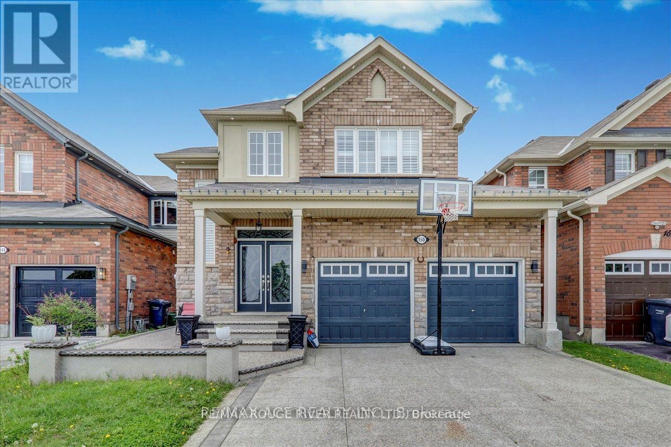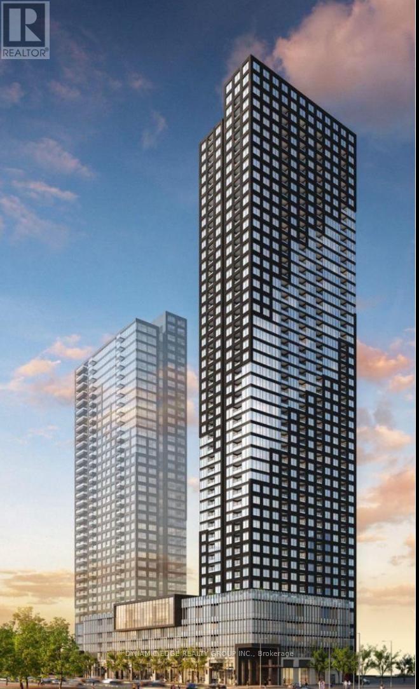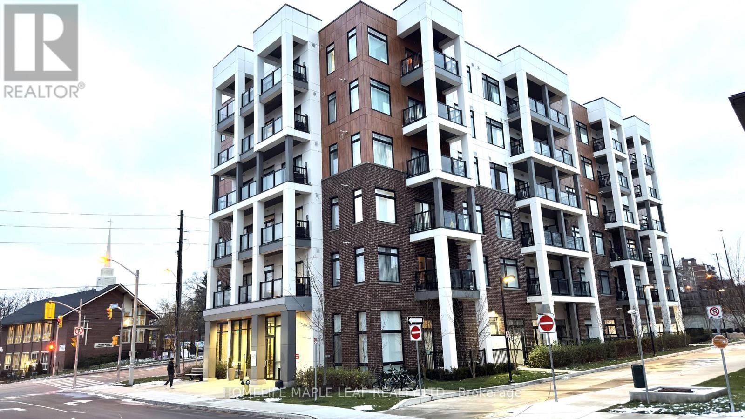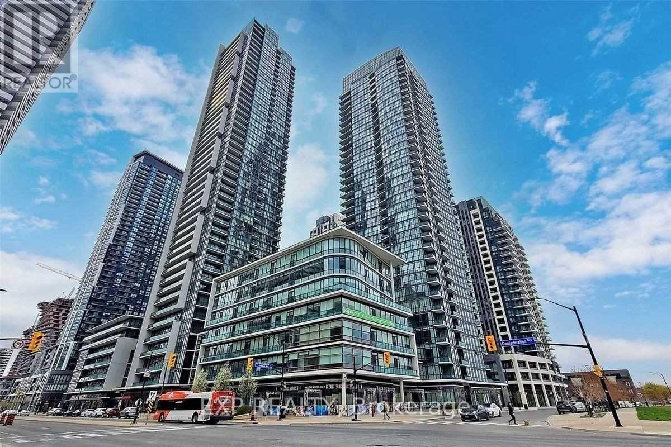8 - 219 Dundas Street E
Hamilton, Ontario
Nestled in the vibrant heart of Waterdown, this modern 3-level townhome offers an urban oasis with exclusive CTOR rooftop terrace. Perfectly positioned for convenience, The Tannery is steps from local dining, shops, parks, and the library, ideal for those desiring upscale amenities with a charming small-town ambiance. Easy access to 407/403/QEW & Aldershot GO Station. The open-concept main floor is designed for seamless entertaining, featuring a spacious layout and an eat-in kitchen equipped w SS appliances & expansive island/breakfast bar. Retreat to the upper floors where two sizable bedrooms await, each with W/I closets. The master boasts a Juliet balcony with sliding doors & ensuite bath. A convenient in-suite laundry & 2nd full bathroom add to the thoughtful layout. The pinnacle of this unique property is the private rooftop terrace. Enjoy serene evenings under a partially covered area. Including 1 parking space. The perfect package for stylish, convenient living. (id:60365)
1692 Hwy. 69 N
Sudbury Remote Area, Ontario
Welcome to this exceptional property located on Highway 69 North in the highly desirable Val Caron / Valley East area of Greater Sudbury. Offering excellent road exposure, easy access, and a versatile layout, this property is R1-2 zone, ideal for residential, commercial, or mixed-use opportunities.Sitting on a generous lot with plenty of usable space, this location provides incredible potential for future development, business use, or building your dream home. Highway frontage ensures maximum visibility, while being just minutes away from schools, shopping, restaurants, and all Val Caron amenities. (id:60365)
65 - 5650 Winston Churchill Boulevard
Mississauga, Ontario
Beautiful bright corner town-home located in highly desirable Churchill meadows. Open concept layout 9" ceilings. Living & dining combined kitchen w/upgraded s/s appliances, mirrored backsplash, ample cabinetry & breakfast bar. Decent size master w/i closet. Attached garage w/direct entrance to home with garage door opener & private patio. Great condition steps to go transit, ideal for downtown commuters, close to Erin mills town center, grocery stores, credit valley hospital, place of worship, schools, community center, hwy 403/407 and lots more. (id:60365)
8 - 173 Glidden Road
Brampton, Ontario
Incredible Opportunity To Own Your Industrial/Commercial Property., Close To Mississauga, Pearson & Hwy 410 & 403. Ideal for Logistics ,Warehousing, light manufacturing, or e-commerce fulfillment. This clean, efficient warehouse offers a bright build-out, excellent loading area, and flexible space planning. Move-in ready. 2 Access to the Unit from both sides. Ample parking space for the visitors,. Possession can be vacant or leased as per the Buyer's Preferences. Flexible occupancy. Zoning supports a wide range of uses (to be verified with property mgmt). (id:60365)
268 Bonnieglen Farm Boulevard
Caledon, Ontario
Beautiful, well-maintained 2-storey detached home available for lease! Offering approximately 3,500 sq. ft. of living space, this property features 4 spacious bedrooms and 3.5 bathrooms. Enjoy a bright family room, a separate living room, and elegant hardwood floors throughout. The family-sized kitchen includes a breakfast area, center island with granite countertops, and ample storage. The primary bedroom offers a luxurious 5-pc ensuite with a separate shower and a large walk-in closet. Each of the additional bedrooms is generously sized. Located in a prime neighborhood close to all essential amenities. Basement is not included. Tenants are responsible for 60% of utilities. (id:60365)
61 Aldersgate Drive
Brampton, Ontario
Welcome to this stunning 5+2-bedroom detached home located on a premium corner lot in one of Brampton's most desirable neighborhoods near Mississauga Rd & Bovaird. From the moment you step inside, you'll be greeted by a grand 20-ft entrance and an open-concept layout filled with natural light, upgraded hardwood floors, pot lights, and modern finishes throughout. The beautifully upgraded kitchen features granite countertops, stainless steel appliances, a rare extra pantry, new cabinets, and elegant hardwood flooring perfect for both everyday living and entertaining. Upstairs, you'll find five spacious bedrooms, including a luxurious primary suite with a walk-in closet and a spacious ensuite. The fully finished basement offers two additional bedrooms with a separate entrance, ideal for an extended family or rental income. Outside, the backyard is equipped with a gas BBQ hookup, making it perfect for summer gatherings. Located just minutes from top-rated schools, parks, shopping malls, places of worship, and highways 407/401/410, as well as the Mount Pleasant GO Station, this home truly offers the perfect combination of space, comfort, and unbeatable convenience. Don't miss your chance to own this exceptional property! (id:60365)
1226 - 2 Eva Road
Toronto, Ontario
Bright & Spacious 2-Bed, 2-Bath Condo in Prime Etobicoke Location! Functional split-bedroom layout with large windows and plenty of natural light. Open concept living/dining area with walkout to an oversized balcony offering beautiful city views. The modern kitchen features granite countertops, stainless-steel appliances, and plenty of storage. The primary bedroom includes a generous closet and a 4-piece ensuite, while the second bedroom offers flexibility for a home office, or a growing family. Recently renovated with new flooring throughout & fresh paint. Ensuite laundry included. Comes with 1 parking spot & 1 storage locker. Enjoy top-notch amenities such as 24-hr concierge, indoor pool, fitness center, open terrace, party room & more. Conveniently located near Hwy 427/401/QEW, TTC, Pearson Airport, Sherway Gardens, schools & parks. Perfect for professionals or small family. (id:60365)
10 Culpepper Court
Caledon, Ontario
COURT LOCATION! Desirable North Hill. Well laid out detached home with finished basement. Main floor laundry room with entry to the 2 Car Garage and added storage space. Newer Kitchen With Stainless Steel Appliances, quartz countertops and marble backsplash. Renovated flat ceilings, LED Pot lights and Beautiful Hardwood Floors throughout. Renovated primary bathroom 2020. Basement finished complete with a rec. room, 4th bedroom, 3pc bathroom and cold cellar. Situated On A Spacious 49' x 118', premium lot With a Large backyard Patio surrounded by mature trees. Close to James Bolton PS, Humberview High School, St John Paul II Elementary Catholic School, St Michael Secondary School, and nearby parks and walking/cycling trails. (id:60365)
Bsmt - 150 Thornbush Boulevard
Brampton, Ontario
A Very Spacious living, 2 bedroom Basement Located in a Family Friendly Neighborhood. This Basement Apartments in The Perfect Location - Just Steps To Mount Pleasant GO Station, Parks, Library, Places of Worship and More! Inside You Have Modern Finishes All Throughout Including Pot Lights, Quartz Counters, Separate Laundry Room, and Comes With 1 Parking Spot. (id:60365)
403 - 395 Square One Drive
Mississauga, Ontario
Daniels Newest Condo Is Located In One Of The Most Sought After Location , 5mins Away From Square One Shopping Centre, Centrally Located To Transit Like Miway, Brampton Zoom And Upcoming LRT (Land Rail Transit). Food Basics Grocery Can Be Accessed At The Ground Floor Street Level. Parking And Storage Facility Which Will Be Included In The Contract. This Unit Offers Modern Finishes Throughout The Unit. Kitchen Features Quartz Countertops And Stainless Steel Appliances. Master Bedroom Offers A Luxurious 3-Piece Ensuite And Closet For Storage. The Building Has 24-Hour Concierge Service For Added Peace Of Mind. The Location Is Very Desirable As This Condo Is Steps From Shopping, Restaurants, And Public Transit, With Easy Access To Major Highways. (id:60365)
A-208 - 160 Canon Jackson Drive
Toronto, Ontario
Experience elevated living in the prestigious Daniels Keelesdale community. This refined 3bedroom, 2-bathroom residence blends modern luxury with exceptional comfort, showcasing soaring 9 ft ceilings, elegant laminate flooring, and a bright open-concept design. The gourmet kitchen features sleek stainless steel appliances, quartz countertops, and premium finishes, creating an impressive space for both everyday living and entertaining. All three bedrooms are generously sized and offer versatile use for guests, a home office, or serene personal retreat. Includes 1 underground parking spot. Luxury Amenities includes State-of-the-art gym, professional work space, stylish party room, and a beautifully designed community park. located in a Vibrant, Family Friendly Community with easy access to transit, Yorkdale Shopping Centre, grocery stores, libraries, schools, and Highways 401 & 400. A move-in ready, high-end residence in one of Toronto's most sought-after communities perfect for those seeking style, convenience, and an elevated urban lifestyle. (id:60365)
2208 - 4070 Confederation Parkway
Mississauga, Ontario
Beautiful 1 Bed Plus Den. Den Can Be Used As 2nd Bedroom Or Office With Separate Room And Door. Open Concept Layout With Upgraded Kitchen, Granite Counter Top & Dark Hardwood Floors. 50,000 Sq. Ft. Of Amenities Including Games Room, Media Room, Pool, Exercise Room, Bbq Area, And More. Perfect For Young Professionals Or Newcomers. Steps To Square One Mall, Living Arts Centre, Sheridan College, Coffee Shops, And Restaurants. (id:60365)

