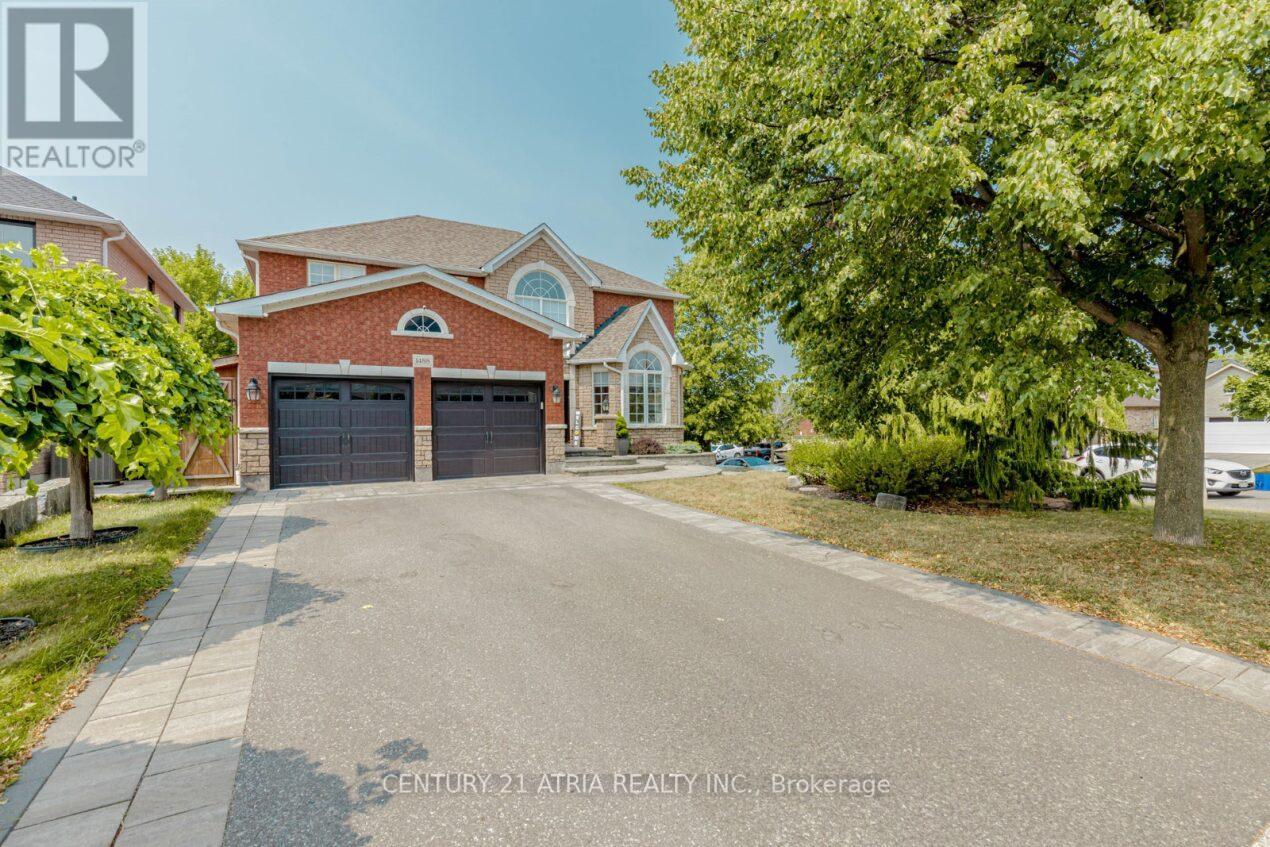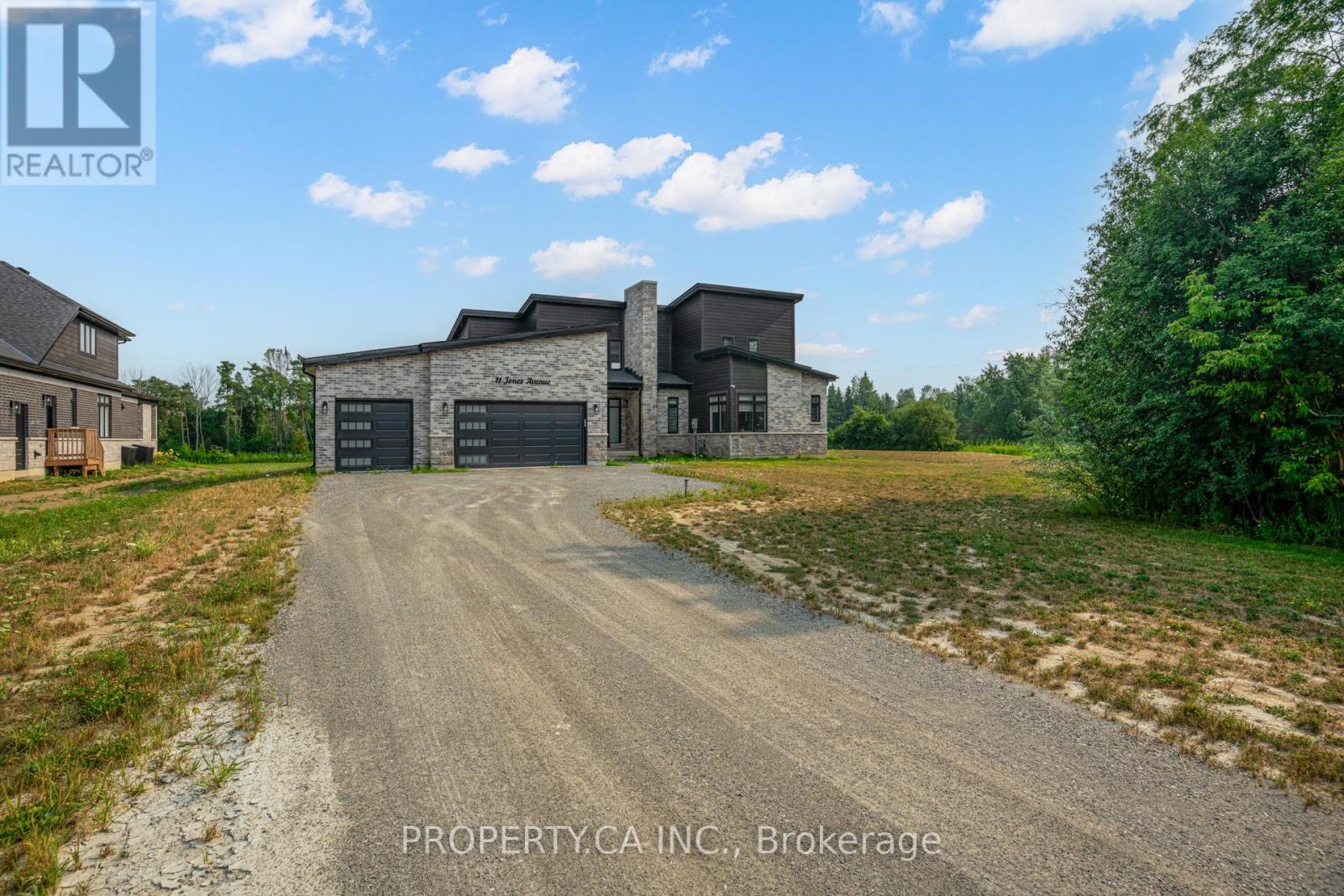23 Meredith Court
Clarington, Ontario
Beautiful Home Located At The End Of A Quiet, Peaceful, Child-Friendly Cul-De-Sac With No Sidewalk, Backing OntoGreen Space And Trails. Features Renovated Main And Upper Bathrooms With New Vanities, Toilets, And Laminate Flooring, Plus A Brand-New Full Bathroom In The Finished Basement. The Upgraded Kitchen Includes New Laminate Floors, New Backsplash, And New Exhaust Fan, With A Walkout To An Extra-Large Deck And Vegetable Garden Oasis. Enjoy A Bright Living Room With New Hardwood Floor, A NewHardwood Staircase With Steel Railing, And A FinishedBasement With A Rec Room, Bedroom With Closet, Custom Bar,Gas Fireplace, Laundry, And Lots Of Storage. IncludesWater Filtration System, New Chandelier, New Garage DoorOpener, New EV Charger With Separate Panel, And SideEntrance To Garage. Offers 4-Car Parking On The Drive WayAnd Is Close To Schools, Daycare, Plaza, And Just 5Minutes To Hwy 401. (id:60365)
1610 Pleasure Valley Path
Oshawa, Ontario
A Complete Show Stopper! 3 bedroom townhouse in Award Winning Community of Ironwood in North Oshawa. Modern Open Concept Layout, High 9 Ft Ceilings Lots of Upgrades Throughout. Laminate Wood on main Level, Kitchen W/Granite Counters, Island & S/S Appl. 2nd floor offers 2 Spacious Bedrooms Each W/Double Closet and Full Bathroom & Laundry. 3rd Floor is Master Retreat W/ W/I Closet & full bathroom & Walkout to a private Roof Top ratio. (id:60365)
1471 Fieldlight Boulevard
Pickering, Ontario
A convenient, hassle free home. New furnace (2023), new reno' d kitchen, features 4+1 bedrooms, and 4 bathrooms, Finished Basement With Separate Entrance, Roof (2019), Exterior Newly Painted(2024). House layout provides for option for rental income, in-law or shared family space while maintaining privacy, walking distance to mall, restaurants, transportation, school, park, and walking trail by Duffin's creek. A wonderfully situated home to support any lifestyle. May include contents if so desired including a grand piano that plays by itself! (id:60365)
17 Skyridge Road
Toronto, Ontario
Welcome to this custom-built 5-level detached home in the highly sought-after Seven Oaks neighbourhood! Nestled on a quiet, family-friendly street, this spacious property backs onto a serene ravine and park, offering privacy and tranquility.Featuring a total of 6 spacious bedrooms, this home boasts generous principal rooms, tasteful neutral finishes, and two cozy gas fireplaces. The bright, open-concept layout includes a second full kitchen, ideal for multi-generational living or rental use.Located just 2 km from the University of Toronto (Scarborough Campus) and 3 km from Centennial College, this property presents a prime investment opportunity.With excellent potential to create three separate self-contained units, the home is capable of generating up to $6,000 in monthly rental income, making it a perfect option for investors or large families seeking mortgage helper options. (id:60365)
1488 Greenvalley Trail
Oshawa, Ontario
!!! Welcome to 1488 Greenvalley Trail, !!! Absolutely Gorgeous !!! Fully Upgraded !!! Well maintained !!! Detached Corner lot in Desirable North Oshawa. This Fine Field Built Home Provides approximately 4000 Sq Feet Of Finished Living Space. The Primary Entrance Boasts A 24 Foot Ceiling & New Double door with Keyless Entry, Main Floor features A Wrap around Staircase, Separate Family with Fireplace, Living, Dining, with Coffered ceiling, Pot lights, upgraded hardwood flooring , Black and White Fully Renovated Kitchen With Centre Island W/ Quartz Counters, Custom Backsplash, S/S Appliances, Coffee Station Ideally Suited For Entertaining Family And Friends. Bring The Outdoors In With Upgraded Deck Overlooking The Backyard Oasis W/Salt Water Pool And Fully Landscaped Backyard W/Grey Slab Interlocking. The Second Floor Is Equipped W/ A Spacious Primary Bedroom W/Double Door Entrance, 4 Piece En-suite & Walk-In Closet And Three Additional Bedrooms. The Professionally Finished Walk-Out Basement Provides Additional Living Space / In-Law Apartment W/ Family Room with Fireplace, 2 Bedrooms + Den, 2nd Kitchen with Coffee station & Laundry And 3 Piece Bath W/ Quartz Counters. Suburban Living At Its Best. EXTRAS: New Front Double Door, New Walkout Basement Double Door, New Garage Doors and Openers, Heated /Insulated Garage with Polypropylene Flooring, 16 x 36 Heated Salt Water Pool W/4 Therapy Spinner Jets & LED Lighting W/Remote & Self Cleaning System, Fully Covered Backyard Fence, Custom Automatic Canopy Hood On Upper Deck W/ Glass Railing, Custom Storage Cabinets, High graded Interlocking (id:60365)
19 Simpson Avenue
Toronto, Ontario
Welcome to this stunning, modern detached home, nearing completion! A rare opportunity to make it your own, with the ability to choose the style and color of kitchen cabinet doors installed on closing. This home features 3 spacious bedrooms, each with its own ensuite bath, including a luxurious primary bedroom with a full bath and walkout balcony. Additionally, enjoy the convenience of an upper-floor laundry room bathed in natural light from large skylights. The open-concept main floor is illuminated with pot lights throughout and flows seamlessly from the living room into the kitchen/dining area, which also features a walkout balcony.This home provides an opportunity to design the lower-level family room or In Law Suite with roughed in Bathroom and large windows. The lower level also features a walk-out with a separate entrance to the backyard, adding a layer of convenience and accessibility. The rest of the home has been thoughtfully completed with contemporary finishes. The open-concept layout is filled with natural light and features pot lights throughout, creating a warm and inviting ambiance. Enjoy the convenience of two additional private walk-outs: one on the main floor for easy access to outdoor entertaining, and one off the primary bedroom, creating a serene retreat for relaxation. Additionally, this property boasts a beautifully landscape & one-car garage, combining convenience and charm, perfect for todays modern homeowner. Located close to top-tier schools, lush parks, and convenient transit options, this home seamlessly blends the convenience of urban living with the tranquility of a suburban retreat. (id:60365)
8 - 12 Eaton Park Lane E
Toronto, Ontario
Best location! Best unit in this area! This fantastic townhouse is for you: facing south, with upgraded 4 bedrooms, spacious living room and kitchen, on the corner lot directly to the elevator of the parking ground, you can enjoy all season sunlit life with extra frontage, extra windows and amazing top terrace. The basement is a complete separate unit for in-laws/extra income! Most of all, this beautiful townhouse has 2 parking spaces underground, and 1 parking on the ground, totaling 3 parking spaces! It is on the park, nice schools, steps to TTC, mall, grocery stores, and restaurants. One of the best community center is nearby. It is a gem for your dream house searching! The potential value is beyond your imagination. (id:60365)
178 Angus Drive
Ajax, Ontario
Welcome to 178 Angus Drive, Ajax Bright, Stylish & Perfectly Located! Step into this beautifully maintained corner-lot home where natural light floods every room, creating a warm and inviting atmosphere. With all hardwood flooring throughout, this residence offers a seamless blend of elegance and comfort from top to bottom. The thoughtfully designed layout provides ample space for both everyday living and entertaining, while the abundance of windows ensures every corner is filled with sunshine. With a rough-in ready for a stove in the basement that can be easily convert to a kitchen. Located on a premium corner lot, you'll enjoy enhanced privacy and curb appeal. Tucked in a quiet, family-friendly neighborhood, this home is just minutes from Highway 401, making commuting a breeze. You'll also love the proximity to parks, schools, shopping, and essential amenities everything you need is right at your doorstep. 178 Angus Drive isn't just a house, its a place to call home. (id:60365)
15 - 15 Heron Park Place
Toronto, Ontario
Welcome to this bright and modern 3-bedroom townhouse, ideally situated in the highly convenient West Hill neighborhood! Built in 2017, this home offers a thoughtfully designed open-concept main floor that seamlessly combines the living, dining, and kitchen areas - perfect for entertaining or everyday living. The primary bedroom includes a 4-piece ensuite and a walk-in closet, complemented by two additional bedrooms and bathrooms. Enjoy unparalleled convenience with TTC transit stops just steps away, and easy access to Heron Park Community Centre, the local library, grocery stores, restaurants, shopping, and Highway 401, as well as Rouge Hill GO and Guildwood GO Stations. Its also close to the University of Toronto Scarborough and Centennial College. This home is ideal for families, students, or professionals seeking a comfortable, accessible lifestyle in a vibrant and well-connected community. (id:60365)
11 Jones Avenue
Clarington, Ontario
Welcome to this ultra-modern, custom-built luxury home set on an impressive nearly 2-acre lot, offering the perfect blend of design, comfort, and future potential. Boasting approx. 3,500 sq ft of beautifully crafted living space, this home features 4 expansive bedrooms, a 3-car garage, and a massive driveway with ample parking. Step inside to find separate living and family rooms, including a grand living area ideal for entertaining. The designer kitchen is a showstopper sleek, modern, and functional, with extra custom storage to meet all your needs. Built with attention to detail and quality, this home offers not only style and space but also incredible investment potential. With a provision to split the lot, you could build a second home while maintaining privacy. Theres also potential for a second driveway from the adjacent street, enhancing both access and value. Located less than a minute from Hwy 401, this property offers unmatched convenience for commuters while maintaining the peace and privacy of estate living. Whether you're looking for a dream home or a smart long-term investment, this one has it all. Don't miss this rare opportunity to own a standout property with luxury finishes, future development potential, and an unbeatable location. (id:60365)
32 Portwine Drive
Toronto, Ontario
Rare Mattamy-built end unit townhome, rivalling detached homes in the highly sought after West Rouge/port Union waterfront community. Featuring approx. 1950 sq. ft, finished in-law suite in the basement and a bright and open floor plan throughout. The open-concept main floor offers a modern kitchen with stainless steel appliances, and a walk-out to a very large pie-shaped backyard - the largest yard in the entire subdivision. A bright split-level family room with tall ceilings and large windows further enhances the spaciousness of this home. A versatile 4th bedroom between the main floor and basement, serves perfectly as a private in-law suite bedroom, or a bright home office. The finished basement includes its own large laundry room with storage, full kitchen, full 3-piece bath, large crawl space and open living space with extra large windows -- ideal for extended family or rental income. The upstairs features a generous primary suite with a custom built walk-in closet and 4-piece ensuite, as well as two additional bedrooms, a full 3-piece bath, and a convenient laundry room. Steps to Rouge Beach & Waterfront trail, TTC, top-rated schools, 5 min walk to Rouge Hill GO Station, and minutes to Hwy 401. This is the perfect home in a beautiful family-friendly neighbourhood. A must-see in person - meticulously maintained. Get ready to fall in love. (id:60365)
11 Cornelius Lane
Ajax, Ontario
Welcome to Your Perfect Home!This beautiful end-unit townhouse has just been freshly painted and features a brand-new fence (May 2025). With 3 bedrooms, 3 bathrooms, and 1,984 sq. ft. of living space, there's plenty of room for the whole family. Located in the popular Northwest Ajax neighbourhood, youll be close to top-rated schools like Eagle Ridge P.S. and Pickering High School (with a gifted program), as well as parks, shops, and more.The bright open-concept layout features 9-ft ceilings, hardwood floors, and a spacious kitchen with a stylish backsplash, quartz countertops, a center island, and a walkout to your private yard.The primary bedroom is your personal retreat, with a walk-in dressing room and a beautiful ensuite with double sinks. A convenient laundry room makes life even easier. This home offers style, comfort, and an unbeatable location. Don't miss the chance to make it yours! (id:60365)













