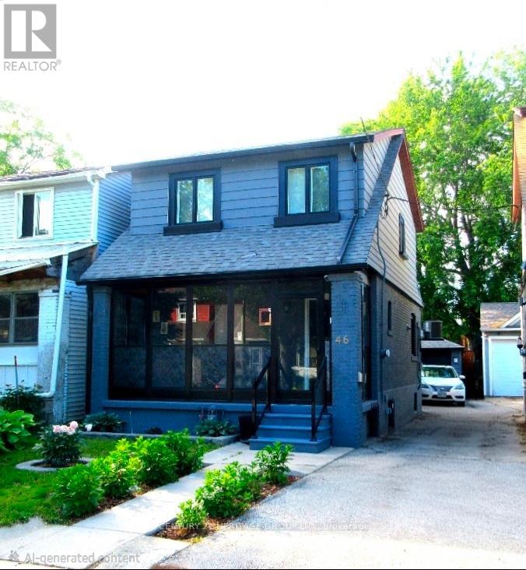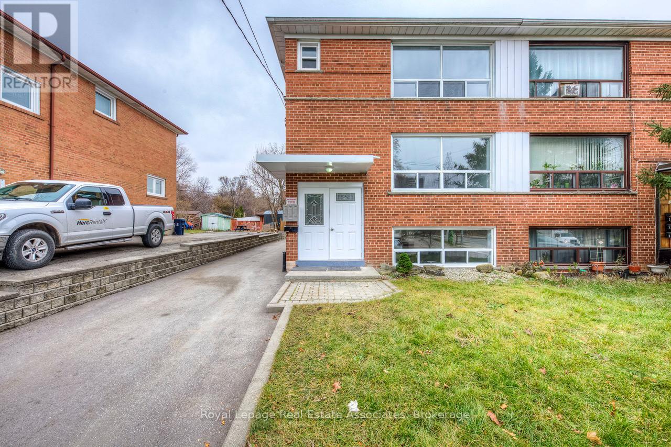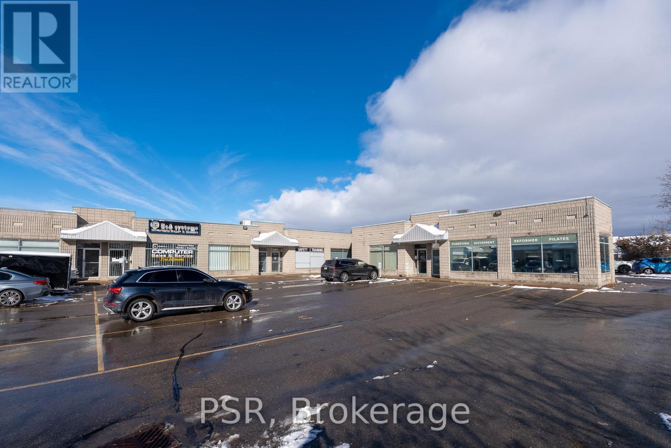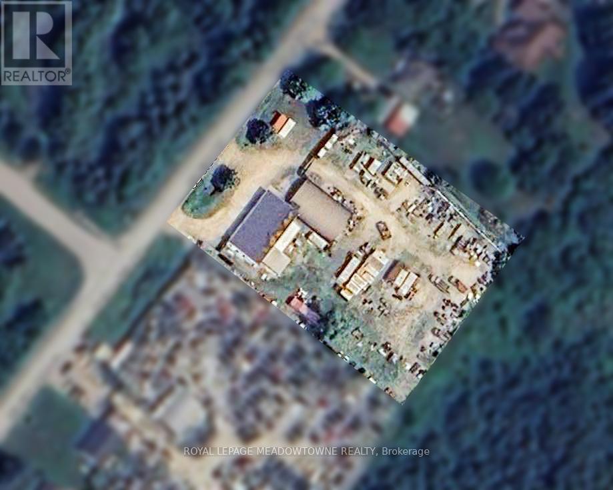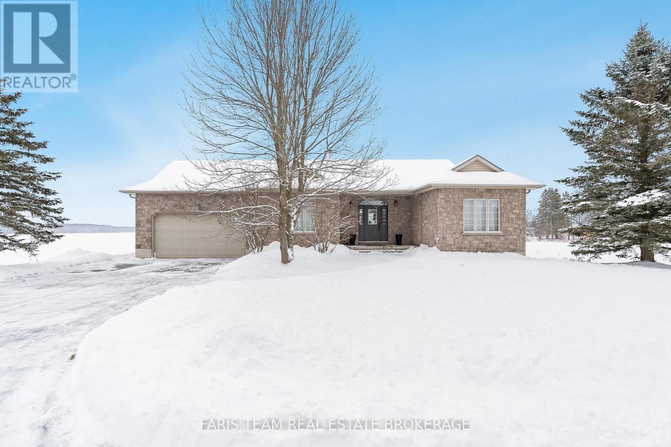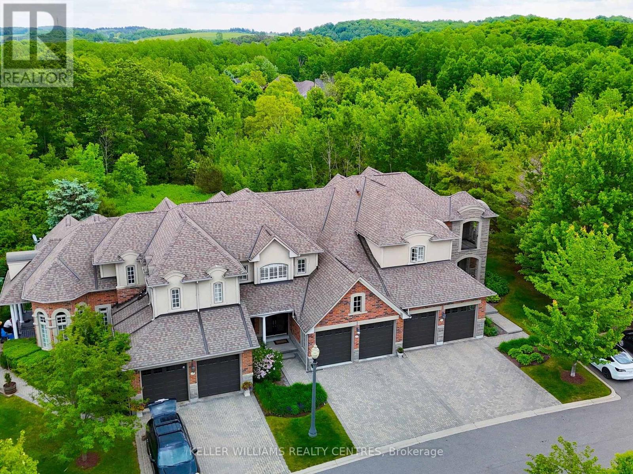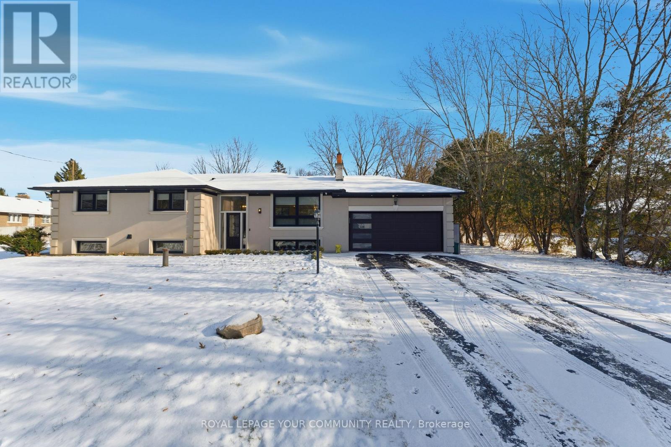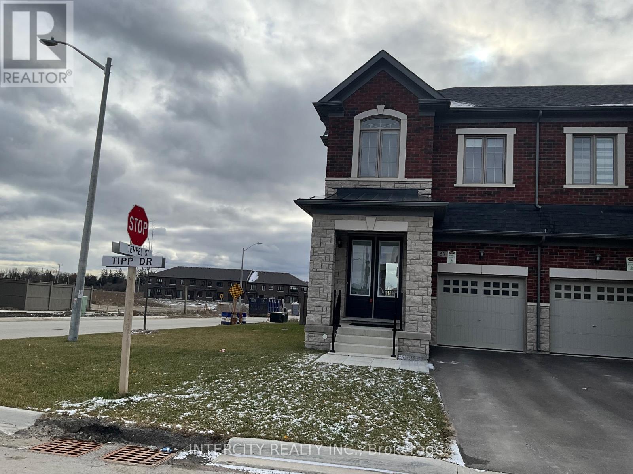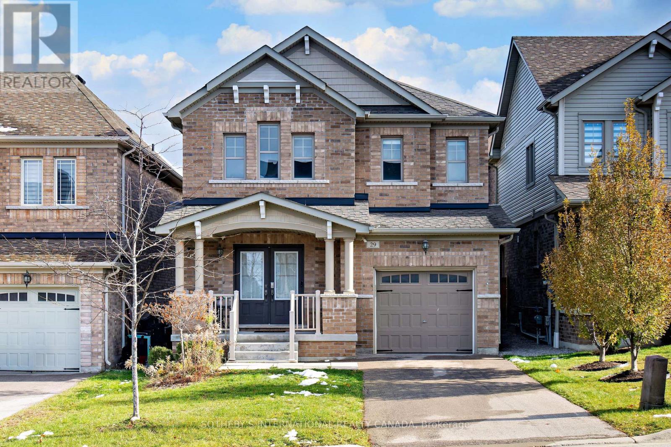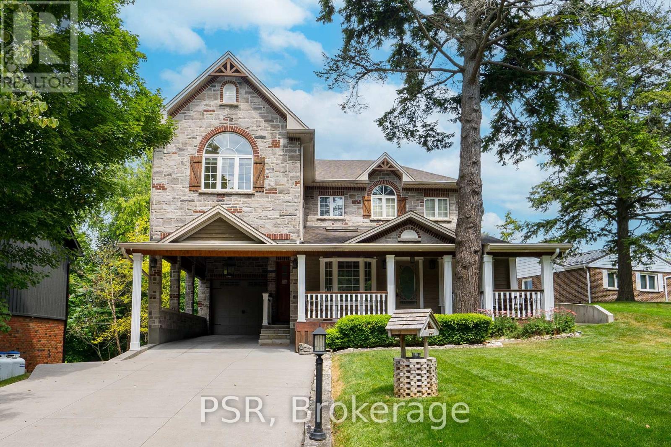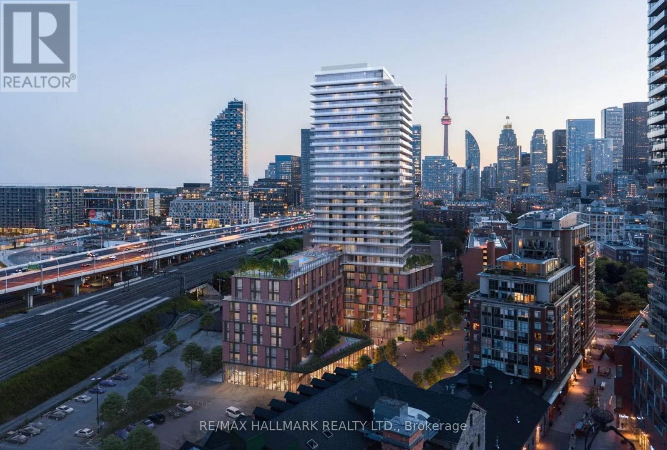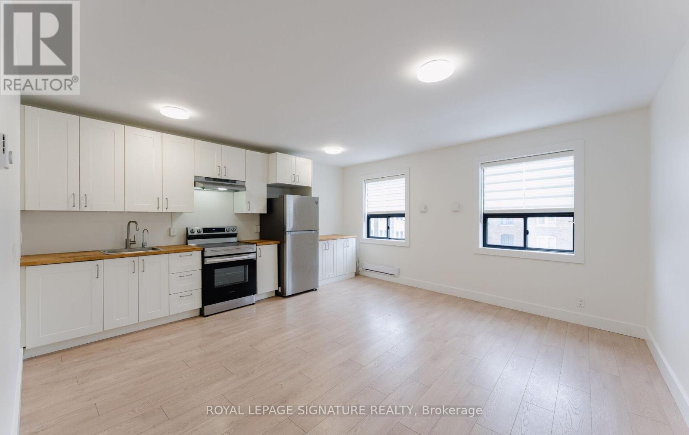46 Mahoney Avenue
Toronto, Ontario
Contemporary Kitchen/Living Area with easy-to-clean tile flooring and bright, recessed lighting, marking the area feel open and airy. Versatile Bonus Space with the dedicated raised wooden platform area perfect for a cozy bedroom and dedicated work from home office. Convenient large, double door sliding closets offering excellent storage for clothes and personal belongings. The entire unit features fresh, neutral white paint and modern trim with pot lights. All Inclusive! (Hydro, Gas, Water) Close to public transits including the TTC - Mount Dennis LRT station (coming soon), Go Transit - Mount Dennis Go/UP, and nearby schools, shopping and much more! (id:60365)
3 - 210 Habitant Drive
Toronto, Ontario
Great central location! Renovated unit features modern kitchen, upgraded laminate flooring throughout. Close to all amenities and public transportation *TTC station steps away*. Coin laundry area in ground floor is shared with other 2 units. Non-Smoker, clean & well kept unit. This oversized 3 bedroom unit is perfect for a small family and won't last long. Coin laundry on ground floor is shared. Landlord is responsible for gas and water bills, snow removal and lawn care. Tenant is responsible for hydro bill. Pictures taken when property was vacant. (id:60365)
12 - 2 Marconi Court
Caledon, Ontario
Welcome to Unit 12 at 2 Marconi Court, an exceptional industrial and office unit available for lease in the heart of Bolton's established business park. This property offers a rare combination of functionality, accessibility, and professional presentation, making it ideal for a wide range of industrial, distribution, service, or light manufacturing uses. The unit features a smart, efficient layout with a bright, well-finished office area and a clean, open warehouse space. The warehouse includes a full drive-in overhead door, generous ceiling height, and ample room for production, storage, or logistics operations. The office portion is finished with modern lighting, durable flooring, and separate staff facilities, including a kitchenette and washroom. These features create a comfortable and practical workspace that enhances productivity and supports daily operations. Located within a well-managed industrial complex, the property provides excellent vehicle access, convenient loading, and ample on-site parking. The site's layout allows for smooth traffic flow and easy deliveries. Zoning permits a variety of commercial and industrial uses, giving tenants flexibility to adapt the space to their specific business needs. Situated in one of Bolton's most sought-after employment areas, this location offers outstanding connectivity to major routes, including Highway 50 and key arterial roads linking to the GTA. Bolton's growing economy, strong infrastructure, and skilled local workforce continue to attract high-quality businesses to the area. (id:60365)
6148 32 Side Road
Halton Hills, Ontario
6148 32 Sideroad offers a unique opportunity to own a long-established, licensed automotive recycling and salvage operation on 1.40 acres in rural Halton Hills. Operating continuously since 1985, this property holds a current, renewed salvage licence and carries valuable legal non-conforming status, allowing the ongoing use as an auto-recycling / salvage yard under present zoning. The site is improved with two quality buildings: a 2,840 sq. ft. heated general-purpose building featuring an office and washroom, and a 2,400 sq. ft. insulated, heated steel structure ideal for workshop, parts storage, or other operational needs. Both offer ceiling heights of 13 ft and 15 ft, with multiple grade-level overhead doors (12.9 x 18.6 ft, 10 x 10 ft, 8 x 9 ft, and 6.5 x 8 ft) and a robust 600 amp, 240-volt, 3-phase electrical service. The yard area is organized for vehicle and material storage consistent with recycling operations, supporting recovery and reuse of metals and components. The property is secured by a monitored alarm and camera system. A rare find in Halton Hills-an established and fully licensed recycling / Salvage facility with strong operational infrastructure and the flexibility to continue or repurpose under Rural Cluster Commercial, RCC zoning. Property being offered as is where is without implies warranties or representation. ESA Phase II available. Please do not enter the property without an appointment. This property offers an ideal location on paved road close to Hwy 7 within 15 minutes of Guelph, Georgetown and Acton / North of Milton on Regional Road 125. This property is located immediately adjacent to another existing and operating auto / salvage yard and is not included. (id:60365)
1461 Upper Big Chute Road
Severn, Ontario
Top 5 Reasons You Will Love This Home: 1) Incredibly located ranch bungalow boasting a brick and stone exterior 2) Open concept main level layout hosting spacious principal rooms, three bedrooms, and a total of three bathrooms 3) Fully finished lower level complete with a walkout, a family room, two additional bedrooms, and a 3-piece bathroom 4) Attached garage and a double wide driveway offering a combined total of 10 parking spaces 5) Added benefit of great views and no surrounding neighbours, adding a sense of rural tranquility. 2,064 above grade sq.ft. plus a finished lower level. (id:60365)
29 Tucker Court
Aurora, Ontario
Welcome to 29 Tucker Court, a rare and refined 3-bedroom bungaloft nestled on a quiet cul-de-sac in Aurora's prestigious gated community of Wycliffe Gardens and adjacent to the prestigious Beacon Hall Golf & Country Club. Backing onto a tranquil protected ravine, this home offers a perfect blend of open-concept living, natural beauty, and an ideal layout for families, professionals, or downsizers seeking maintenance free living with main-floor convenience.The Main Floor Boasts 9ft Ceilings with pot lights throughout, Cathedral ceilings in the Living and Dining rooms and a stylish and modern open concept Kitchen. Access the deck and the gorgeous ravine lot through french doors leading off of the Breakfast Room. You'll love the convenience of the main floor Primary Bedroom, 5 piece bathroom and Main Floor laundry with access to the 2 car garage. This executive style home is tastefully decorated and features custom california blinds throughout. Make your way to the second floor to find two more generously sized bedrooms sharing a semi-ensuite bath, and a versatile open space ideal as a home office, media area, or guest retreat that overlooks the main floor. Enjoy maintenance free, executive style living in one of the most coveted communities in all of Aurora. Close to Top-rated schools St. Jerome CES, Rick Hansen PS, as well as distinguished private options! Walk to ravine trails, nature paths, and conservation lands! Minutes to Aurora GO Station, Hwy 404, and major commuter routes. With nearby shopping, this location offers it all! A rare opportunity to enjoy the tranquility of maintenance free ravine living just steps from some of Aurora's finest amenities. (id:60365)
16025 Concession 7
King, Ontario
Beautifully updated from top to bottom, this impressive home sits on an expansive lot in the highly sought-after Pottageville community with quick access to Hwy 400. Enjoy the perfect blend of tranquility and functionality-an ideal live/work environment in a serene setting. The main floor features open-concept living finished with premium craftsmanship throughout. Two spacious primary bedrooms each offer spa-like ensuite bathrooms, walk-in closets with custom organizers, and built-ins. A third bedroom is located on the lower level, also complete with built-ins. The home includes two gourmet kitchens and a bright look-out basement with large windows that flood the space with natural light. (id:60365)
53 Tipp Drive
Richmond Hill, Ontario
Welcome to OakRidge Meadows by Royal Pine Homes. 2 story end unit Townhome w/backyard. Larger corner lot full of natural light. Leslie & Stouffville Rd convenient location minutes from 404, Gormley Go Station, surrounded by trails, minutes from Lake Wilcox, Costco & shopping. Spacious open concept layout w/modern kitchen w/island, 9 foot ceilings all levels vinyl flooring (no carpet), ss stove/fridge/DW. Primary bedroom w/W/I closet, ensuite w/ freestanding tub. 2nd floor laundry with sink. Fireplace in family room and fully upgraded home - tiles, flooring etc. House will be cleaned and painting to be completed. (id:60365)
29 Owens Road
New Tecumseth, Ontario
Welcome to this Stunning Modern 4 Bedroom Home, featuring 1840 sqft of Stylish Living Space. Enjoy upgraded wide strip grey laminate flooring throughout main floor & 2nd Floor. 9 feet smooth ceilings, pot lights, open concept on main floor with walk out to garage from hallway. The spacious kitchen boasts a large Centre island with a convenient large breakfast bar, Stainless steel appliances, touchless sink faucets, backsplash, family size eat in area, and walk out to great size backyard. Relax in the living room with sleek modern porcelain wall & electric fireplace, creating a cozy yet contemporary ambiance. Upstairs you'll find generously sized bedrooms. Primary Bedroom comes with a 5pc ensuite and large walk-in closet. Power Room and Ensuite Come with Led Mirrors, Great Light for Putting on Make Up. All Bathrooms have Touchless Faucets. This Home is Wired for Voice Command Thermostat, TV Control & Light Switches. Located in a new family friendly area close to schools, parks, Nottawasaga resort with Swimming Pool, Fitness Centre, Skating Rinks, Golf, Shopping, Hwy 89. Great area to raise a family. It's Worth the Drive to Alliston. (id:60365)
124 Elmpine Trail
King, Ontario
Experience the pinnacle of luxury living in this custom-built stone and brick estate, nestled in one of King Townships most exclusive enclaves. Boasting approximately 4,170 sq. ft. of refined above-grade living space, plus an additional 1,550 sq. ft. in the walkout lower level awaiting your personal touch, this home offers a rare combination of elegance, comfort, and privacy. This property features a built-in 400+ square foot workshop/storage room located under the double tandem garage.Set on a spectacular ravine lot surrounded by mature trees, the property provides sweeping views of protected conservation lands from many of its spacious, light-filled rooms. This 4-bedroom, 3-bathroom residence is a true sanctuary, featuring a chef-inspired kitchen with oversized granite countertops, premium stainless steel appliances, and a seamless open-concept designperfect for effortless entertaining and everyday living.A sun-drenched solarium opens to an elevated patio overlooking the tranquil ravine, creating an idyllic backdrop for family gatherings or peaceful evenings at home. Located in a serene community with other custom-built homes, this exceptional property offers the ultimate in total privacy and prestige. (id:60365)
1507 - 35 Parliament Street
Toronto, Ontario
Discover a rarely offered, brand new Large 1 Bedroom + Den in the heart of downtown Toronto-with breathtaking views of the skyline, Lake Ontario, and the CN Tower. Truly one of a kind, this exceptional suite is located in the iconic Distillery District, where historic charm meets modern urban living. The spacious den can easily function as a second bedroom, providing valuable flexibility for guests, work-from-home, or growing families. This bright and airy unit offers one of the most functional and desirable layouts in the entire building. Step outside and immerse yourself in a vibrant community filled with boutique shops, award-winning restaurants, contemporary art galleries, and year-round cultural events. Enjoy weekend strolls to St. Lawrence Market, explore Corktown, or take in the waterfront's scenic trails-everything is just minutes away. Unmatched connectivity is right at your doorstep with TTC streetcar service, quick access to Union Station, the DVP, the Gardiner Expressway, and the future Ontario Line station currently under construction steps away-ensuring exceptional convenience for commuters and urban explorers alike. (id:60365)
C - 2584 Yonge Street
Toronto, Ontario
Welcome to this beautifully updated 1-bedroom, 1-bath upper-level apartment in the heart of Yonge & Eglinton. This bright and spacious unit features an open-concept living area, modern flooring, and a newly renovated kitchen with full-size stainless steel appliances, ample cabinetry, and generous counter space. The bedroom fits a queen bed comfortably and includes a closet, while the updated 4-piece bathroom offers a clean, contemporary feel. Enjoy a private entrance, great lighting throughout, and a warm, neutral design that suits any décor style. Located just minutes from Eglinton Station, shops, restaurants, parks, Sporting Life, grocery stores, and the new Crosstown LRT, this unit offers unmatched convenience in one of Toronto's most vibrant neighbourhoods. Perfect for professionals or anyone seeking modern living in a prime midtown location. (id:60365)

