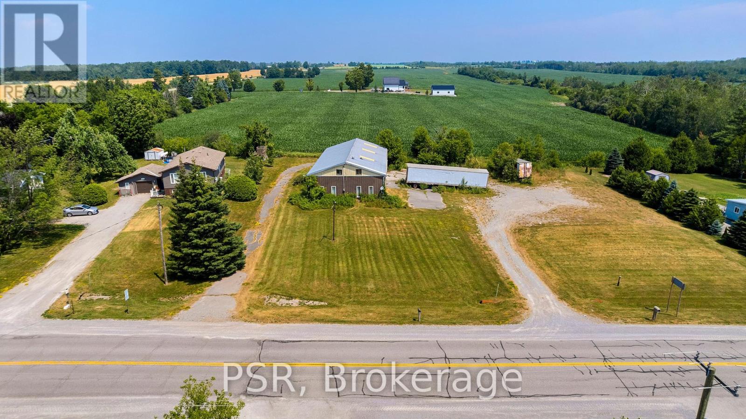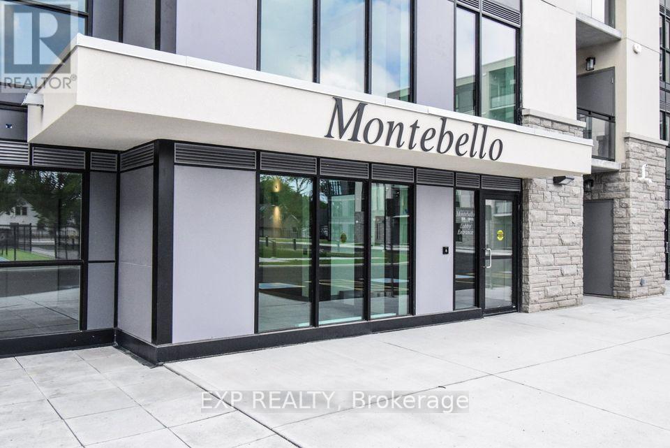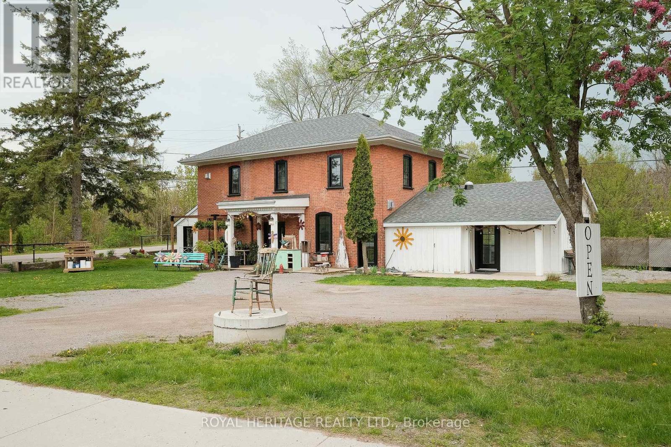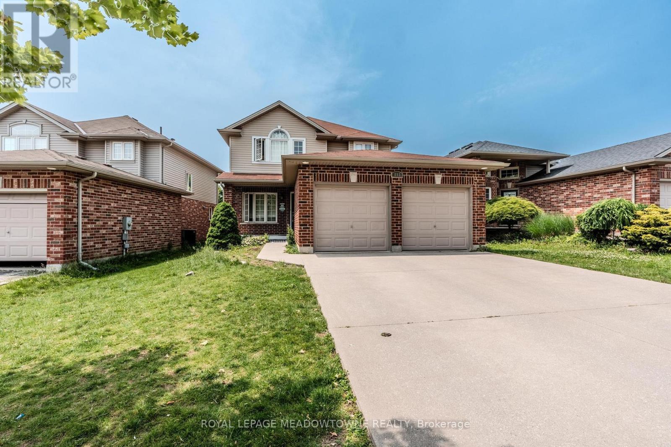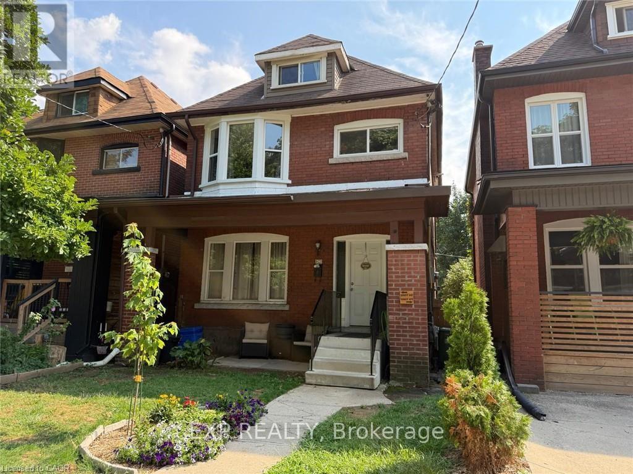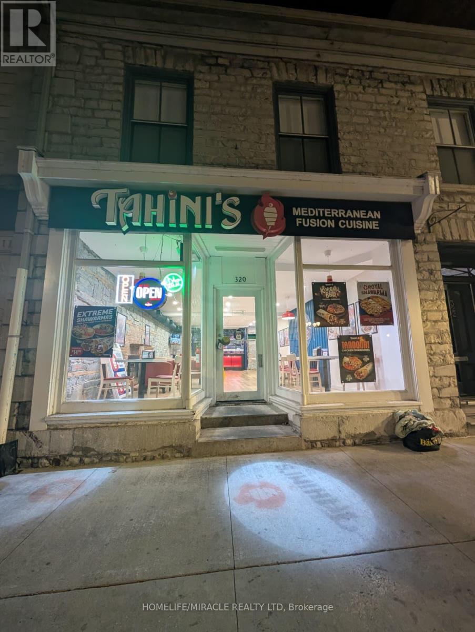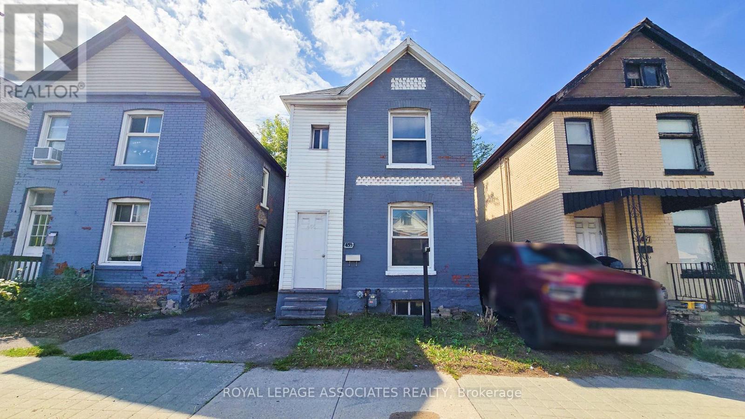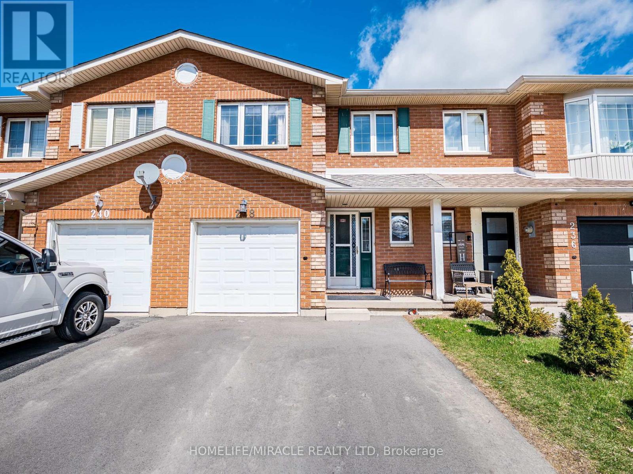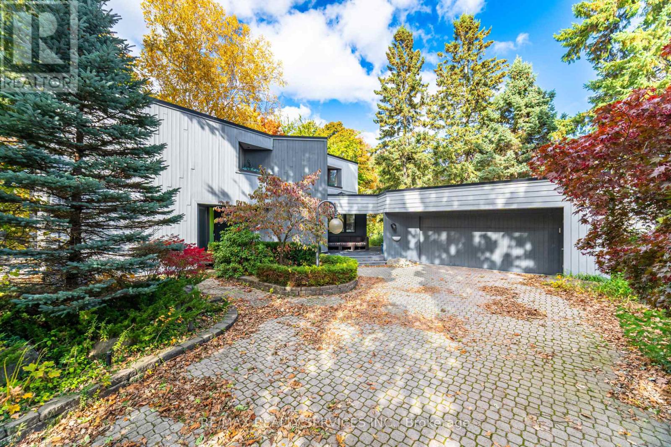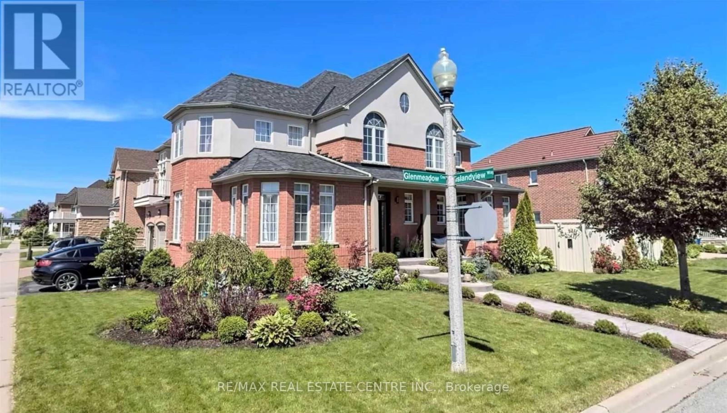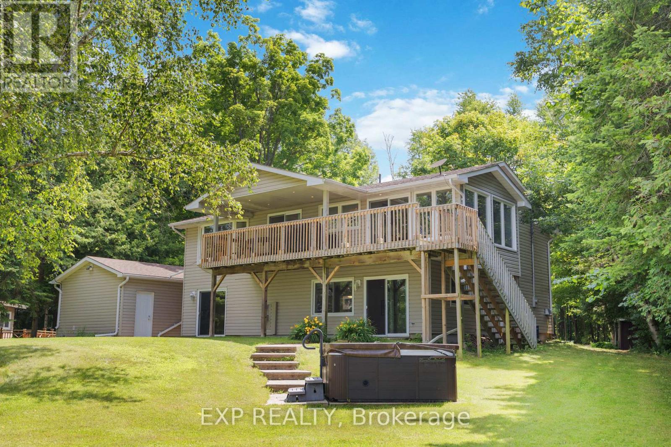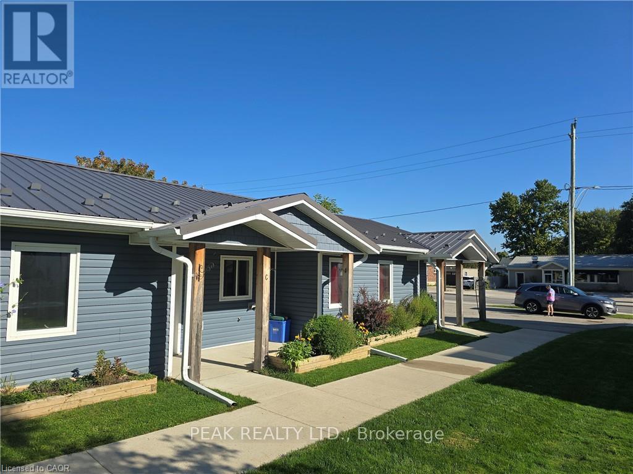46 - 1588 Kawartha Lakes Cnty Road
Kawartha Lakes, Ontario
Opportunity awaits at 1588 County Rd 46 in Kawartha Lakes. Set on 1.152 acres and backing onto open farmland, this commercial property offers endless potential for those with vision. The existing 40 ft x 80 ft building, with soaring 17-foot ceilings, was previously used as a barn-style antiques and collectibles shop. The structure is being sold AS IS. Zoned for commercial use, it's an ideal opportunity for redevelopment, a fresh business venture, or creative restoration. Located on a well-traveled road just minutes from Woodville and surrounding communities-bring your ideas and unlock the possibilities of this prime rural site. (id:60365)
228 - 50 Herrick Avenue
St. Catharines, Ontario
Welcome to this designer-inspired condo at Montebello Condos with stunning golf course views! This spacious 2-bedroom, 2-bath suite offers approx. 900 sq. ft. of modern living with upgraded flooring, pot lights, and a sleek open-concept layout. Enjoy a stylish kitchen, in-suite laundry, and a private balcony overlooking the greens. Primary bedroom features a walk-in closet and 4-piece ensuite. Premium amenities include tennis & pickleball courts, fitness center, party/game room, BBQ area, concierge, and secure underground parking. Prime St. Catharines location near Niagara Outlet Mall, restaurants, shops, trails, Brock University, and easy QEW access. Perfect blend of modern comfort and convenience! (id:60365)
Unit# 2 - 2102 Nathaway Drive
Selwyn, Ontario
Renovated Commercial Space available for rent in Young's Point ! Incredible highway 28 visibility with major traffic year round. This commercial opportunity comes with roughly 400 square feet of renovated space that still holds its vintage environmental charm. Upgraded windows, Doors and bathroom. Parking is plentiful and the bonus here is that the utilities are included in the rent. Presently vacant so showings are a breeze. (id:60365)
893 Bitterbush Crescent
London North, Ontario
Welcome to your dream home! This beautifully maintained 3 + 1 bedroom and 4 washrooms residence offers a perfect blend of comfort, style, and functionality. Nestled in a sought-after community, this property is ideal for families seeking space and convenience. Step into a bright and airy living room, perfect for relaxation or entertaining guests. The open floor plan seamlessly connects to the dining area, creating an inviting atmosphere for family gatherings. The well-appointed kitchen boasts stainless steel appliances, ample counter space, and modern cabinetry, making it a chef's delight. A cozy breakfast nook adds to the charm. The additional room can serve as a fourth bedroom, home office, playroom, or guest space, offering endless possibilities to suit your lifestyle. Enjoy your private backyard, perfect for summer barbecues or simply unwinding after a long day. The landscaped garden adds a touch of nature to your outdoor space. (id:60365)
Upper - 24 Avalon Place
Hamilton, Ontario
Move in before Christmas! Clean, updated, and well-maintained 3-bedroom upper unit of legal duplex in central Hamilton. Situated between Kingand Main in a very walkable neighbourhood. Unit has its own private entrance via front door and includes second and third levels. Modern kitchenhas white cabinets with plenty of storage space. Living/dining room has bright windows. Full bath has updated fixtures. Shared used of rear yard.Street parking is available first-come first-serve. Close to all amenities, including groceries, Shoppers Drug Mart, restaurants, schools, parks,public transit, and more. (id:60365)
320 Princess Street
Kingston, Ontario
Turnkey Tahini Shawarma Franchise For Sale Prime Downtown Kingston Location. An Exceptional Opportunity To Acquire A Profitable, Well-Established Tahini Shawarma Franchise In The Heart Of Downtown Kingston. Ideally Situated At The High-Traffic Intersection Of Princess And Clergy, This Location Offers Unmatched Exposure And A Steady Stream Of Both Local And Tourist Foot Traffic. Unbeatable Location. Steps From Queen's University, Hospitals, Offices, And Waterfront Attractions. The Area Attracts A Steady Flow Of Students, Professionals, Locals, And Tourists, Making It An Ideal Spot For Retail, Food Service, Or Professional Services. Positioned In A Vibrant, High-Density Area With Strong Daytime And Evening Customer Flow. Key Highlights: Prime Location: Mediterranean Fusion Cuisine A Shawarma And Middle Eastern Quick Service Restaurant (QSR)Strong Financial Performance: Weekly Sales: Approx. $15,000 (and growing)Rent: Approx. $7,040/month inc. TMI Lease: Existing 9 Years 5 Years Option For Renewal Royalty Fee:5%Advertising Fee:2%Store Area: Approx 1637 Sq feet. Don't Miss This Opportunity! (id:60365)
455 Main Street W
Hamilton, Ontario
Incredible opportunity to own a versatile mixed-use property in one of Hamilton's most high-traffic locations! Welcome to 455 Main Street West - perfect for investors, business owners, or end-users seeking both visibility and income potential. This property offers a functional layout with space for residential and commercial use, making it ideal for a variety of business types or live/work setups. Located just minutes from McMaster University, public transit, shopping, and with quick access to Highway 403, it's positioned for maximum convenience and future growth. Currently generating steady rental income, this property is a great fit for first-time buyers or investors looking to tap into Hamilton's growing real estate market. Includes fridge, stove, washer, mini-dryer, and central air conditioning unit. Amust-see opportunity in a thriving neighborhoods! (id:60365)
238 Candlewood Drive
Hamilton, Ontario
Welcome to 238 Candlewood Dr Freehold Two-Story Townhouse Located on Hamilton's desirable Stoney Creek Mountain, boasts 1946 square feet of Total Finished Living Space Offering 3 Good size Bedrooms, Laminate Flooring runs Throughout Located Conveniently near Shopping, Highway Access, Schools and Public Transit. The Second-Floor Windows have been Replaced with New Ones in 2025 (id:60365)
4296 Village Park Drive
Lincoln, Ontario
Absolutely stunning custom contemporary home on a quiet escarpment circle in Beamsville! Crafted with over 20,000 board feet of clear cedar , this architectural gem offers 4 bedrooms, 2 & half baths, and 3,100+ sq. ft. of refined living (2270 sqft up +890 sqft down). Meticulously maintained with numerous updates-flat roof (2024), skylights & drains (2010), Trex decks with LED lighting (2017), and new garage opener (2021). The 2.5-car garage with breezeway adds style and function. Luxurious finishes throughout-this is a home that truly stands it apart from the rest. Absolutely stunning contemporary custom home design, you can feel the wow factor right from the curb as you drive into this quiet Escarpment Cul-de-Sac. Don't miss this opportunity to reside in this Incredible home. (id:60365)
56 Islandview Way
Hamilton, Ontario
Welcome to 56 Islandview Way, a beautifully designed 4-bedroom, 4-bathroom home situated on a well-landscaped corner lot in a desirable neighborhood, offering the perfect blend of comfort, style, and functionality. CAN BE RENTED FURNISHED IF NEEDED. The spacious main floor features a bright formal living room, inviting family room, and dedicated dining area ideal for gatherings, along with a versatile den that can serve as a home office, study, or guest room. The kitchen is well-appointed with modern appliances, generous counter space, and direct access to a covered patio, creating a seamless indoor-outdoor flow for entertaining. Upstairs, you'll find four generously sized bedrooms, including a primary suite with a luxurious ensuite and ample closet space, providing a private retreat within the home. The backyard is a true highlight-beautifully landscaped and featuring a sparkling swimming pool, soothing hot tub, and covered outdoor lounge area, perfect for year-round enjoyment. Some furniture pieces can be included in the rental for added convenience, and please note that the basement is reserved for owner use. This exceptional property offers an elevated lifestyle-ideal for families or professionals seeking space, comfort, and elegance in one of the area's most sought-after locations. (id:60365)
568 Mallard Circle
Selwyn, Ontario
Welcome to the ultimate lakeside retreat, where your dreams of becoming a year-round vacationer come true! This charming cottage, with over 2,500 sqft of pure bliss, is waiting for you to make it your own. Boasting enough windows to rival a greenhouse, you'll bask in lake views from every angle. Sitting on nearly half an acre with over 130 feet of glorious west-facing lake frontage, you'll get sunsets so beautiful they'll make Instagram jealous. Got stuff? We've got storage! A large shed, a massive detached garage, and a carport will keep all your toys safe and sound. The huge private driveway ensures that even your friends with the RVs can come to visit without causing a traffic jam. Inside, you'll find a completely renovated space with thoughtful additions that scream luxury without the pretentious whisper. With 4 decent-sized bedrooms, there's room for everyone even that one friend who always crashes at your place. The cozy fireplace in the above-grade lower level with walkouts is perfect for those chilly evenings, and the brand-new lift-dock (arriving end of July) is ready for all your boating adventures. Need privacy? This gem is tucked away from the main road, giving you the peace and quiet you crave. Plus, there's space and rough-in for a hot tub, because what's a lakefront property without one? The huge covered patio is perfect for BBQs, morning coffees, or just admiring your lakeside kingdom. Convenience is key, and this property is steps away from town, ensuring you're never far from the essentials. And with only a 30-minute drive to Peterborough, you're close enough to civilization, yet far enough to enjoy the serenity of lakeside living. Don't miss out on this one-of-a-kind opportunity its the retreat you didn't know you needed! (id:60365)
46 Elora Street S
Minto, Ontario
Custom built single storey fourplex constructed in 2020 consisting of 4 two- bedroom, beautifully laid out bungalow units with granite counters, stainless steel appliances, stackable washer & dryers, in floor heating and air conditioning via individual Heat/Cool heat pump and good storage space. On the outside we have a low maintenance steel roof, separate entrances to all four units, partitioned rear garden spaces and ample parking. A great opportunity for any investor, no forecasted capex for years, current gross rents of $81,600, 2 tenants on leases and 2 Month to Month makes this an attractive long term investment for years to come. (id:60365)

