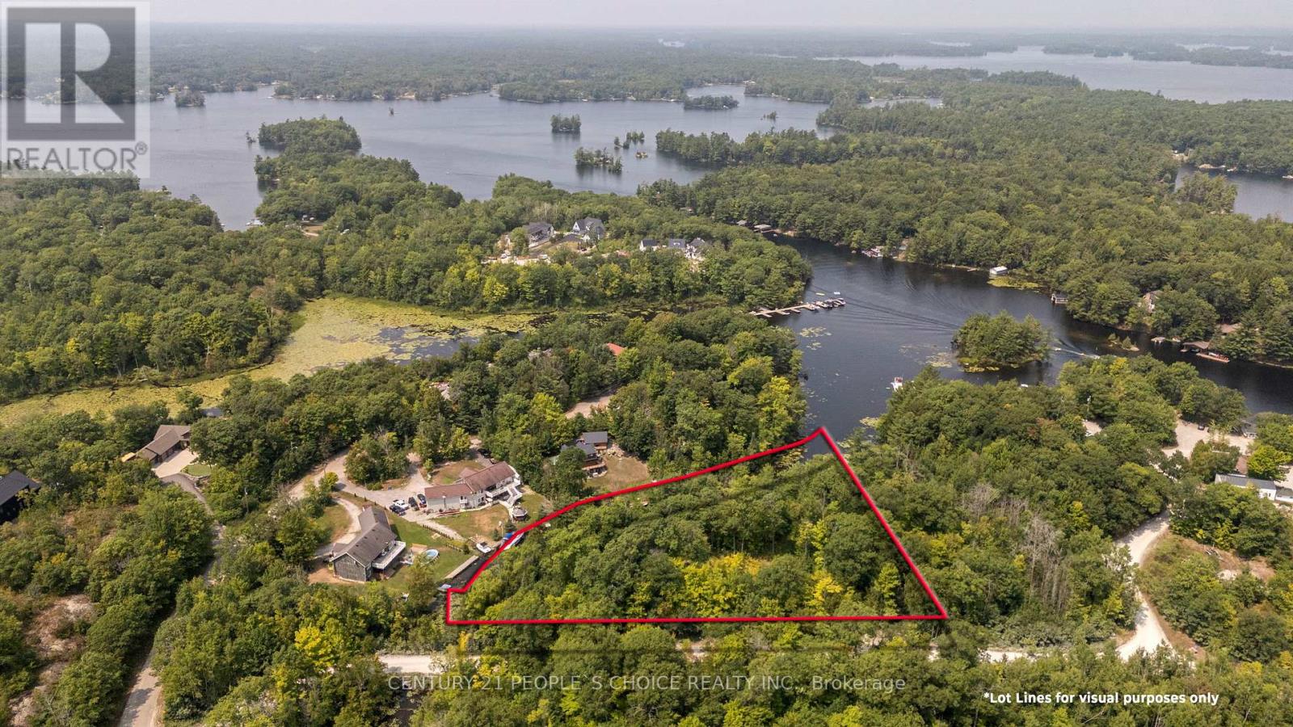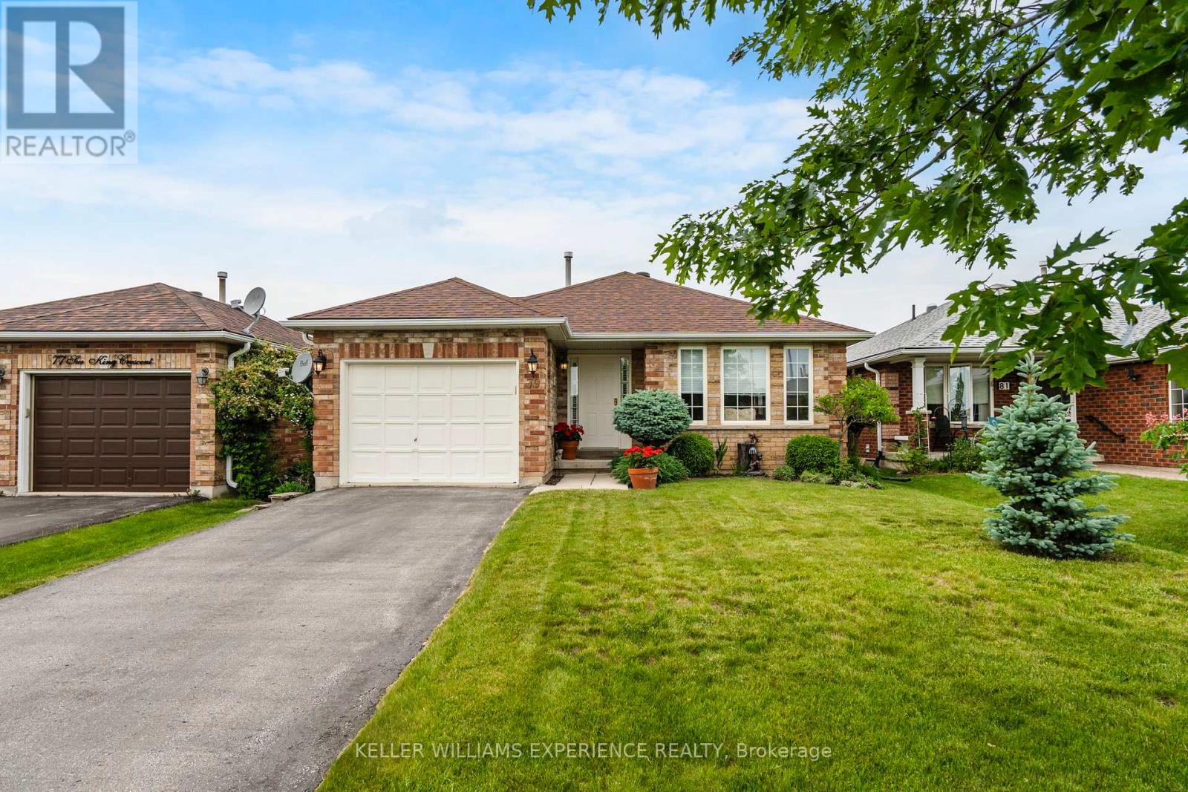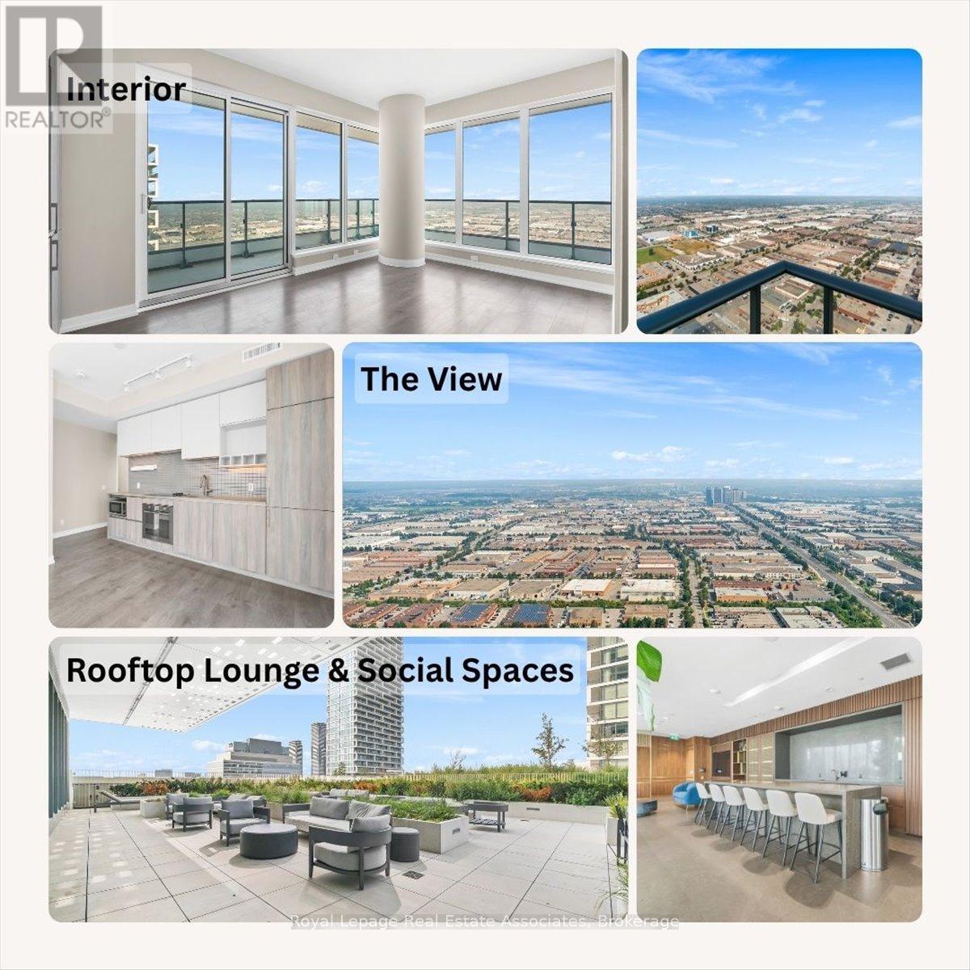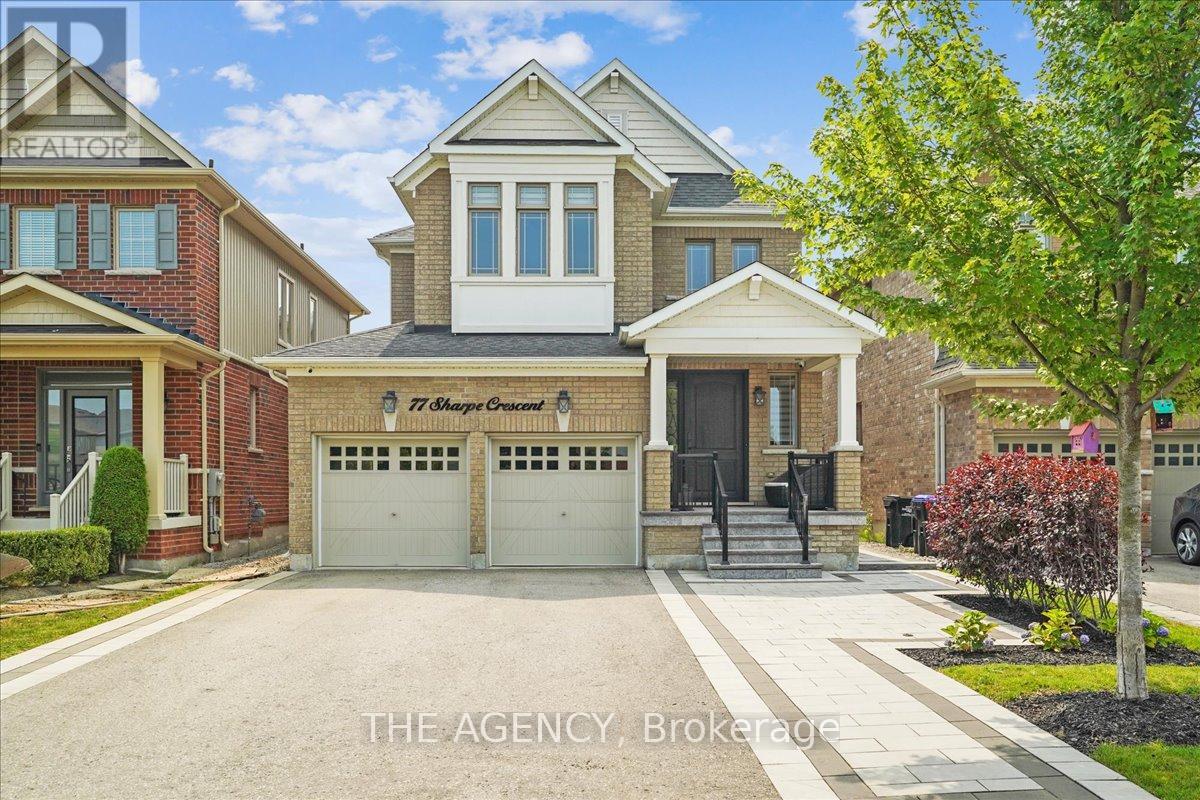110 - 317 Broward Way
Innisfil, Ontario
Rare Marina-Facing Residence in Friday Harbor Welcome to one of Friday Harbors most coveted waterfront residences. This exceptional and rarely available 2-storey Stacked Townhome condo is 1 of only 12 exclusive stacked townhomes in the entire resort that directly overlook the vibrant boardwalk and shimmering marina and among the select few to feature floor-to-ceiling windows, bathing the interior in natural light and showcasing breathtaking panoramic views. Elegantly upgraded with over $200,000 in premium finishes, this sophisticated home offers a thoughtfully designed open-concept layout that perfectly blends comfort and style. The main floor boasts a spacious living area, a chic dining space, and a designer kitchen all opening onto a generously sized private terrace, ideal for alfresco dining and entertaining. Upstairs, retreat to the serene primary bedroom and second bedroom, both with direct access to the upper-level balcony overlooking the marina. Two beautifully appointed bathrooms, luxurious finishes, and natural light throughout create a bright, calming, resort-like ambiance. Situated in the heart of Friday Harbors renowned waterfront community, residents enjoy unparalleled amenities including championship golf, scenic hiking trails, pristine beaches, a world-class marina, and a year-round calendar of curated events and activities. All this just a short drive from the city yet it feels a world away. An extraordinary opportunity to own a truly special residence in one of Ontario's premier lifestyle communities. All of the high end furniture are included with the sale! (id:60365)
3944 Lakeview Road
Innisfil, Ontario
Welcome to this adorable and fully furnished spacious 4 bedroom bungalow in Innisfil, just steps away from beautiful Lake Simcoe. Surrounded by many public beaches. This home offers a layout with plenty of space to relax. Equipped with a real wood burning fireplace. Enjoy the convenience of being just minutes from Friday Harbour Resort, where you will find restaurants, shops, LCBO and golf, all within reach and a 10 minute drive to Barrie. Simply move in! Available for a short term lease from September until June (id:60365)
3700 Narrows Road
Severn, Ontario
This cleared, private lot on Little Lake of Gloucester Pool offers the ideal spot to build a family cottage, home, or compound. Surrounded by mixed forest with sunset views in a quiet bay off the Trent Severn Waterway, the gently sloping, level property is easy to access year-round via a private lane connected to a municipally maintained road. The driveway is in, hydro is at the lot line, and a shore dock is permitted. The lot is part of an executive estate neighborhood and includes ownership of a water lot (land under the waters edge). It's 10 minutes from Port Severn and Hwy 400, with convenient access to Coldwater, Midland, Barrie, ski hills, and golf. The property includes a share in a private road (annual fee applies) and a dock share across the lane for a large boat slip. From here, you're a short boat ride to dining in Port Severn, Gloucester Pool, the Trent Severn Waterway, and Georgian Bay. Buyer is responsible for development fees. A convenient, private location to create something special. Originally purchased 3 years back with ambition to build a home. Owner invested more than $150,000 on drawings, site plan approval, building permits, along with rendering for a home that has been approved. All information is attached! All the leg work has been completed! Looking for the right buyer to make this dream a reality! Permit is for 2978 square feet house with triple car garage. (id:60365)
79 Sun King Crescent
Barrie, Ontario
Bright, welcoming, and move-in ready this beautifully maintained home offers the perfect blend of comfort and function in one of South Barrie's most desirable neighborhoods. Over 1800 sq ft of living space , four spacious bedrooms, two full bathrooms, and a professionally finished basement, this home is ideal for first-time buyers, downsizers, or investors. Inside, you will find large, inviting rooms with gleaming hardwood floors and a fresh coat of paint that adds warmth and modern appeal. The eat-in kitchen features sliding doors that lead to a generous deck and a beautifully landscaped backyard perfect for outdoor entertaining or relaxing with family and friends. This property has been thoughtfully updated over the years, with a new roof installed in 2018 and a furnace replaced in 2021. The driveway can easily be widened to accommodate up to four cars, adding extra convenience for growing families or visiting guests. Located just minutes from highly rated schools, shopping, restaurants, and parks, this home truly exudes pride of ownership. Whether you're starting out, scaling down, or investing in a solid family-friendly location, 79 Sun King Crescent is a must-see. (id:60365)
310 William Berczy Boulevard
Markham, Ontario
Beautiful 3-Bedroom Semi-Detached Brick Home in Sought-After William Berczy Village! Located just a 5-minute walk from top-ranking Pierre Elliott Trudeau High School. Close to parks, community and shopping centres, banks, and major highways. This well-maintained home features 3 spacious bedrooms, 9-foot ceilings on the main floor, fresh paint, new window coverings, and numerous upgrades. Enjoy a recently renovated kitchen with pot lights, a finished walkout basement, hardwood flooring on the main level, and a private, fully fenced backyard. (id:60365)
12700 Highway 12
Brock, Ontario
Charming 10-Acre Country Escape Awaits! Escape the hustle and bustle of city life and discover this beautiful 10-acre hobby farm, offering eastfacing exposure on a year-round accessible road. This country home features an inviting wrap-around covered deck, perfect for enjoying peaceful mornings and relaxing evenings. Inside, the spacious living and dining area boasts hardwood floors and blinds for added privacy. The large eat-in kitchen, complete with a sliding door walkout, seamlessly blends indoor and outdoor living. Working from home is a breeze with the main floor den, providing a quiet space to focus. Upstairs, you'll find three bedrooms, one of which is currently utilized as a laundry room for added convenience. The basement presents the possibility of a fourth bedroom along with a recreation room, ideal for entertaining or unwinding. The level yard offers ample opportunities for gardening whether you want to plant your favorite flowers or start a vegetable garden and is perfect for pets to roam freely. Set back from the road, this property provides privacy and seclusion, making it the perfect retreat from city life. Don't miss your chance to own this charming property! (id:60365)
12 David Crescent
Brock, Ontario
Welcome to 12 David Crescent, Cannington! This stunning and meticulously maintained home offers an exceptional blend of modern updates and comfortable living, perfect for families and individuals alike. Step inside to discover a fully renovated kitchen featuring all brand-new, state-of-the-art appliances that make cooking and entertaining a true pleasure. The kitchen's sleek design and ample storage space creates a welcoming atmosphere for gatherings and everyday meals. In addition to the kitchen, this beautiful home boasts three fully updated washrooms, renovated in 2025, each designed with contemporary fixtures and finishes that add a touch of luxury and convenience. The spacious 25x25 ft heated garage has been thoughtfully renovated and now includes a brand-new garage door, providing secure and easy access for your vehicles and storage needs. For those who love to work on projects or need extra storage, a brand-new workshop was built in 2023. This versatile space offers plenty of room for hobbies, crafts, or additional storage, making it an ideal addition to the property. Step outside to enjoy the newly constructed deck, complete with a stylish pergola that provides shade and a perfect spot for outdoor dining or relaxing with family and friends. Surrounding the deck and property are beautifully maintained perennial gardens that add vibrant color and charm throughout the seasons. Located in a friendly and welcoming neighborhood, this home combines modern conveniences with a warm, inviting atmosphere. Whether you're looking for a comfortable family home or a place to unwind and enjoy your hobbies, 12 David Crescent is an opportunity you won't want to miss. Schedule a viewing today and experience all that this exceptional property has to offer! (id:60365)
1216 - 277 South Park Road
Markham, Ontario
Primary Markham Location!Luxury Condo Desirable Eden Park Towers By Times Group Development!Spacious 2 Bedroom Corner Unit With Unobstructed South View and Abundance of Natural Light . Laminate Flooring Thru-out with 9ft ceiling. 981sf plus 50sf open balcony. Modern kitchen with granite counter and open concept. All excellent recreation facilities, visitor parking, sauna, indoor pool, gym. Steps to banks, restaurants, shopping, yrt transit. Easy excess to 404/ 407! High ranking school: St. Robert Catholic High School and Thornlea SS! Walking distance to park and outdoor sports facilities. A must see! (id:60365)
6112 - 950 Portage Parkway
Vaughan, Ontario
Experience elevated living in this the most coveted unit in the building. Rarely available Sub-Penthouse, offering unobstructed ,panoramic views from 2 balconies including a stunning wrap around balcony perfect to enjoy breathtaking sunsets. This 2 bedroom, 2 bathroom corner suite is the second largest layout in the building, featuring 9 ft ceilings, floor to ceiling windows in both bedrooms flooding the home with natural light and showcasing amazing views. Freshly painted and move in condition, awaiting your personal touch. Located in well maintained building close to transit, shops, highways and urban conveniences. Amazing building amenities include guest suits, children play area, party/game room or stunning bbq patio. Additional amenities pool/gym are available in next door building. This is a unique opportunity to own one of the most desirable units in the building with 305 ft of outdoor space, perfect for professionals, couples or downsizers seeking comfort, style, convenience and breath taking views. (id:60365)
4501 - 5 Buttermill Avenue
Vaughan, Ontario
This stunning 2 bedroom + den condo offers modern living in the heart of Vaughan. The versatile den features a sliding frosted-glass enclosure and can easily serve as a guest bedroom or home office. With 2 full bathrooms, including a private ensuite in the primary bedroom, comfort and convenience are built in. Boasting over 820 sq. ft. of thoughtfully designed open-concept living space, plus a spacious 150 sq. ft. balcony with breathtaking city views, this unit impresses inside and out. Features include 9-ft ceilings, floor-to-ceiling windows, high end laminate flooring throughout, a sleek quartz kitchen countertop, and European-style built-in appliances. Residents enjoy access to outstanding building amenities, full security, and a prime central Vaughan location just steps to Vaughan Metropolitan Centre subway station, walk to YMCA, Transportation Hub, shopping, dining, 5 minutes to York University and more. (id:60365)
77 Sharpe Crescent
New Tecumseth, Ontario
Step into this beautifully appointed detached home nestled in one of Tottenham's most family-friendly communities. Offering a perfect blend of comfort, style, and functionality, this home is ideal for those seeking more space, peace of mind, and the charm of small-town living without compromising access to essential amenities. Inside, you're welcomed by a bright open-concept layout, hardwood flooring, and a spacious kitchen that flows seamlessly into the living and dining areas perfect for entertaining or cozy family nights. The kitchen features stainless steel appliances, modern cabinetry, a centre island, and a walkout to a private backyard ready for summer BBQs or quiet evening retreats.Upstairs, you'll find generously sized bedrooms, including a sun-filled primary suite with two walk-in closets and a spa-inspired ensuite. The convenience of main floor laundry adds to the functionality of this well-designed home, making day-to-day living even more efficient. The unfinished basement offers exciting potential to create a home gym, rec room, in law suite or additional living space tailored to your lifestyle. Located across the street from Sharpe Park, minutes from schools, recreation centres, and local shops, and with easy access to HWY 400, Alliston, and Vaughan, this home offers a peaceful lifestyle with convenient city connections. Whether you're a growing family, a couple planning your next chapter, or a savvy investor, 77 Sharpe Crescent is move-in ready and full of potential. (id:60365)
77 Eleanor Circle
Richmond Hill, Ontario
Immaculate 4 Bedroom Home with a Practical Layout On A Quiet & Safe Family-Friendly Circle In Prestigious South Richvale. This Street Is Truly A Hidden Gem! Steps To The Newly Updated Morgan Boyle Park W/Kids Playground & Splash Pad, Great Elementary And High Schools, Richvale Library, Shopping & All Amenities, Yonge St, Langstaff Go, Hwy 7/407 & Future Subway! Large Primary Bedroom With Renovated 4Pc Bath & Large W/I Closet. 3/4" Solid Oak Hardwood On Main. Spacious Finished Basement With Huge Rec Room, Bedroom, 3 Pce Bath & Updated Laundry Room. Fenced Private Backyard Garden Oasis With Gazebo. (id:60365)













