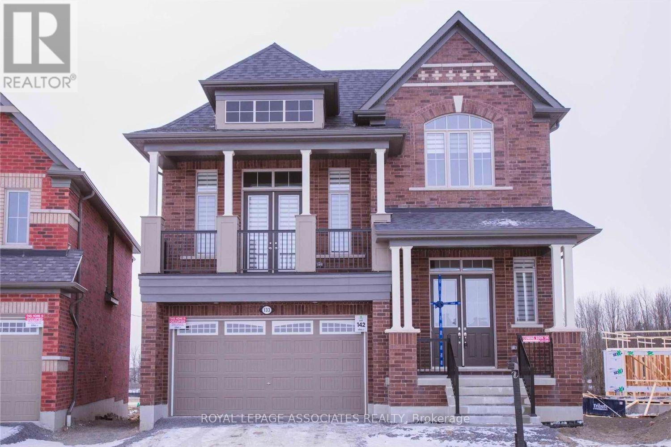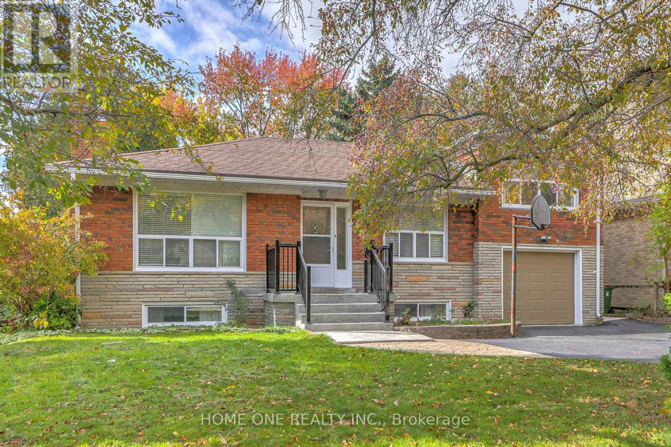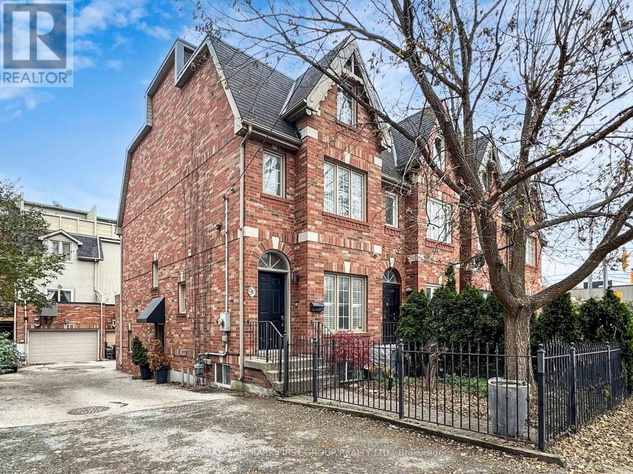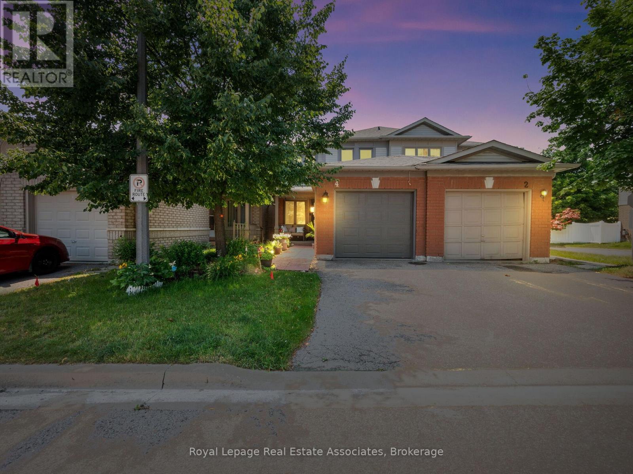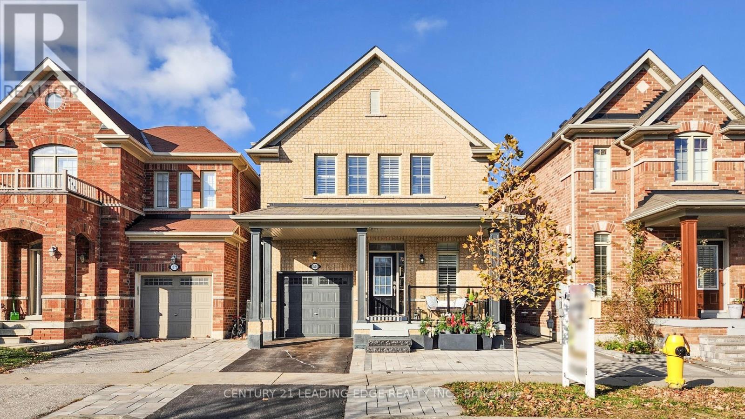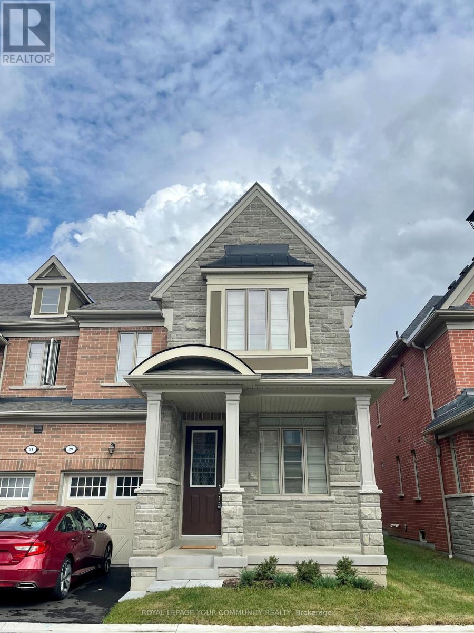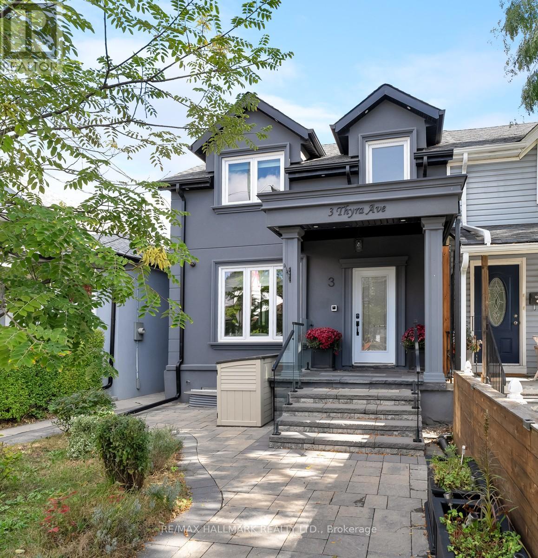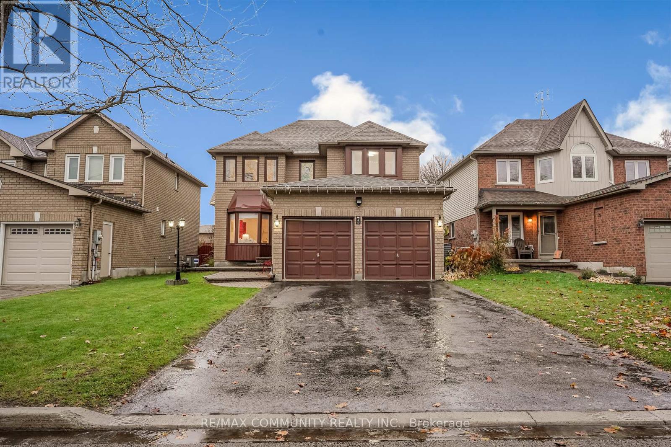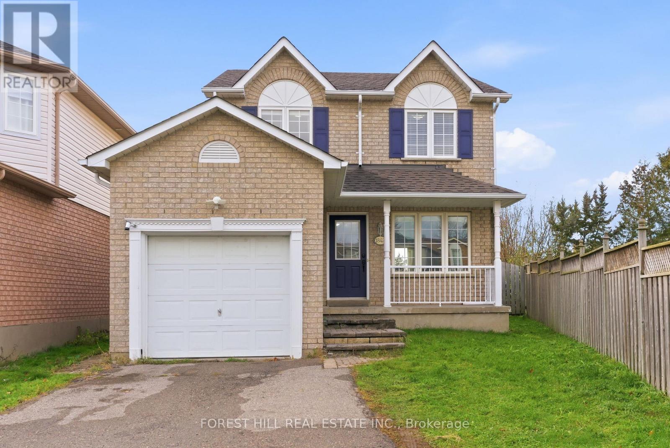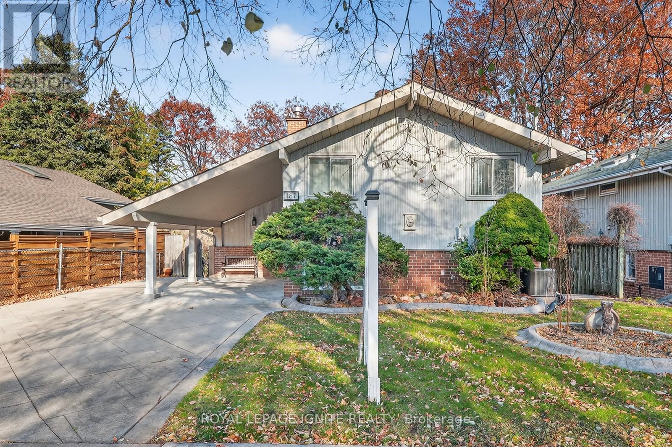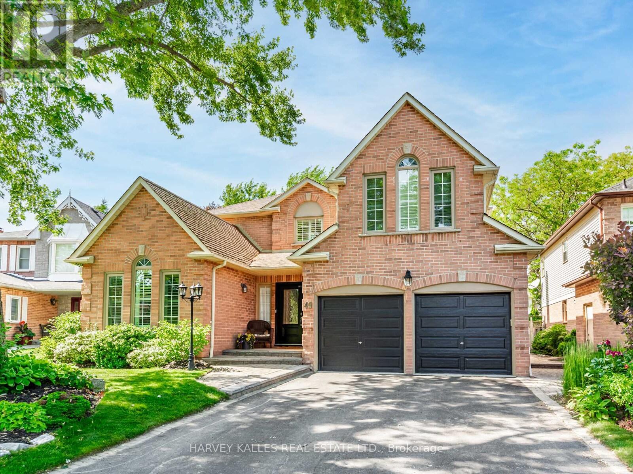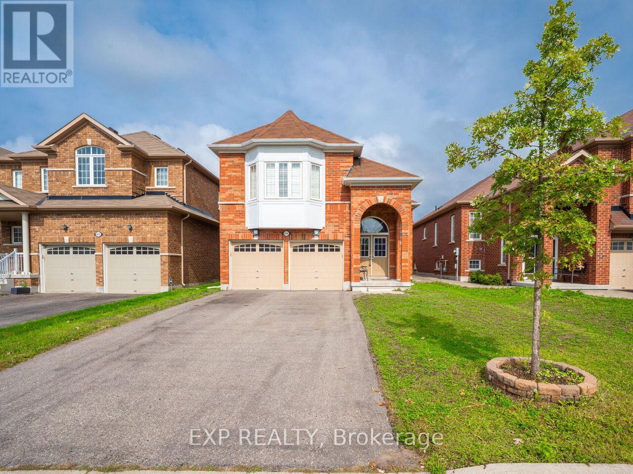133 Marcel Brunnelle Drive
Whitby, Ontario
Welcome to this LEGAL duplex with unobstructed park views on a premium pie-shaped lot. Luxury spiral staircase, and high end finishes! This 2800+ sq ft detached home features a fully finishes legal basement apartment with 2 large bedrooms, separate entrance and separate laundry. The versatile layout comes with a main floor den that can be used as an office space or a main floor bedroom. The kitchen features extended cabinetry for a nice coffee bar, a large breakfast area that walks out to the deck, a kitchen island with a deep sink, and a gas stove for all your cooking need. The mid level family room with 16ft ceilings is perfect for entertain and to enjoy the park views from the large balcony. All the bedrooms are large in size with ample storage space. The primary room features a huge W/I closet and a 5pc ensuite washroom with jacuzzi tub, standing shower, toilet with bidet and double sinks. No sidewalks making 6 car parking! Over 3500sq ft of living space. This is a property you don't want to miss! (id:60365)
12 Lauralynn Crescent
Toronto, Ontario
Exceptionally Large 55'X150'Premium Lot In The High Demand Area Of Agincourt Quiet Family Neighborhood. Bright & Spacious Layout Enhanced With Large Windows, Family Size Mordent Kitchen W/Breakfast Bar Area, Hardwood Floor & Pot Lights Throughout On Main Floor, New Renovated Bathroom, A Large Sun filled Eat-In Area With A Walkout To The Yard. The Spacious And Bright Basement With A Recreation Room, Two Bedrooms and One Office Space W/Full Bathroom Is The Perfect "Extra" Space For Any Growing Family. Crawl Space Offers Tons Of Extra Storage, Long Wide Driveway Can Park 4 Cars, High Ranking School Zone Sought-After Agincourt Collegiate Institute, Incredible Amenities Nearby, Agincourt Go Station, Agincourt Rec Centre, Parks, TTC, Library And Close To Shopping/Highway 401/Go Train And Scarborough Town Centre. (id:60365)
9d Woodfield Road
Toronto, Ontario
Welcome To A Meticulously Maintained, Victorian-Inspired, Freehold Townhome. Situated On The South-West Corner In One Of The Most Vibrant/Family Friendly Community - Leslieville. The Perfect Home For A Growing Family or Young/Seasoned Professionals. With A 2min Walk To Tennis Courts, Ashbridge Park, & 10min Walk To The Boardwalk/Beach, Your List Of Local Adventures Are Endless, Truly An Unbeatable Location. Over 2,000 Square Feet Of Living Space, Enjoy The Charm And Quiet In Front Of A Cozy Fireplace, Host A Dinner Party In Your Chef Inspired Kitchen Or Celebrate Canada Day On Your Private Roof-Top Terrace While Enjoying The Fireworks! Need Some Peace Of Mind? With An Upcoming Roof Upgrade (To Be Scheduled), A Sump Pump For Added Protection & A $500/annual (approx) H.O.A Fee To Cover Snow Removal & Minor Repairs. While The Licensed Air BnB Basement Generates $2,200/mo Income (W/ Separate Entrance), To Help Soften Monthly Expenses. This Home Is A Must See! (id:60365)
4 Greengrove Way
Whitby, Ontario
Welcome to 4 Greengrove Way, a beautiful condo located in the highly desirable Rolling Acres neighbourhood of Whitby. Ideal for commuters, this home offers easy access to both the 401 and 407 highways.This carpet-free home, except for the stairs, features an inviting front entrance and stylish laminate and vinyl flooring throughout. The upgraded kitchen (2022) boasts stone counters, a sleek backsplash, and stainless steel appliances, making it a culinary delight. The dining room provides a seamless transition to the low-maintenance rear yard, complete with a large stone patio, a hardtop gazebo, and a convenient gas line for the BBQ.The second level includes three well-appointed bedrooms and a convenient 4-piece washroom. The partially finished basement offers additional space, perfect for family activities or storage.With all windows replaced between 2015 and 2022, this home is move-in ready and designed for modern living. Don't miss the chance to own this gem in one of Whitby's most sought-after communities. New AC (2025) (id:60365)
1574 Edgecroft Drive
Pickering, Ontario
Fabulous, Warm, And Welcoming 2-Storey Detached Home Located In One Of Pickering's Convenient And Well-Connected Neighbourhoods. Built By Coughlan Homes And Offering Approximately 2,332 Sq.Ft. Of Total Living Space, It Blends Comfort, Practicality, And Thoughtful Upgrades Throughout. The Main Floor Features Hardwood And A Bright, Open Layout With A Combined Living And Dining Area Centered Around A Cozy Gas Fireplace Perfect For Gatherings. The Eat-In Kitchen Includes Stainless Steel Appliances And A Walkout To The Backyard Patio, Ideal For Bbqs And Outdoor Meals. California Shutters Provide A Clean, Stylish Finish Throughout. Upstairs Offers Broadloom Flooring And Generously Sized Bedrooms, Including A Large Primary Retreat. The Finished Basement Adds Great Versatility With An In-Law Suite Complete With Its Own Bedroom And Kitchen, Ideal For Extended Family Or Guests. Curb Appeal Shines With An Upgraded Interlock Front And A Driveway That Fits 3 Cars. The Fully Fenced Backyard Creates A Private, Secure Space For Children, Pets, Or Simply Relaxing Outdoors. The Location Is Hard To Beat! Just Minutes From A Mosque, Temple, Church, Schools, And Nearby Healthcare Options, Including A New Medical Centre And Dental Care. Commuters Will Appreciate Quick Access To Hwy 401 And 407, As Well As A Short 10-Minute Drive To Pickering Town Centre And The GO Station. Everyday Convenience Is Close At Hand With A New Shopping Plaza Within Walking Distance Featuring Restaurants, Fast Food, Planet Fitness, A Martial Arts Dojo, And A New Pilates Studio. Future Plans Include A New School And A Large Park With A Baseball Diamond And Soccer Field; Excellent For Families. And For Weekend Enjoyment, Frenchman's Bay Beach, The Boardwalk, And Millennium Park Are Just 15 Minutes Away. A Wonderful Opportunity To Own A Well-Kept Home In One Of Pickering's Most Up-And-Coming Areas. (id:60365)
29 Hickling Lane
Ajax, Ontario
Welcome to this 1984 Sq. Ft. Executive End Unit Townhome Backing to Conservation Ravine! The Beautiful spacious dwelling provides lots of Natural Light and move in ready. For convenience you will find the Laundry area located on the 2nd floor with separate Washer and Dryer. Open concept main floor is thoughtfully designed with a very functional good size Kitchen that includes Granite counter top , Stainless Steel Appliances and walkout from the breakfast area to the backyard. The adjoining family room includes a gas fireplace & overlooks the Greenbelt & combined Living / Dining room is ideal for entertaining. Upstairs the Primary Bdrm offers Walk in Closet and ensuite bath. Two additional bedrooms is ample for home office and guest or child's room. The unspoiled basement awaits your personal layout and design. All amenities, shopping, schools, playgrounds and parks are close by. This home is ready and waiting!! Don't miss out!! (id:60365)
3 Thyra Avenue
Toronto, Ontario
Refined Comfort Meets Contemporary Urban Elegance in this 3+2 bedroom, 3 1/2 bath, Semi-Detached residence with 2-lane private parking, set on a generous 23.21 x 127.75 ft. lot. Fully gutted to the studs and rebuilt in 2023, this reimagined home features engineered hardwood floors throughout and a thoughtfully designed open-concept main level that blends spacious living and dining areas. The gourmet kitchen serves as a stunning centerpiece, outfitted with SS appliances (2023), striking quartz countertops/backsplash, and a functional center island. From here, step out onto an inviting deck that overlooks a private, fully fenced backyard-optimal for relaxation and entertaining. The custom glass stairway, which adds a modern and airy feel to the home's interior, takes you upstairs, where you will find sunlit bedrooms, including a serene primary bdrm with a walk-in closet and a stylish 3-PC ensuite (2023). Two additional bedrooms share a modern 3-piece bath. The finished basement extends the living space with a full kitchen, combined living area, two bedrooms, and a 3-PC bath, offering ample space for family or guests, and a walk-out to the backyard with a lush green lawn and professionally designed stone landscaping. A stone pathway leads to the inviting front entrance, framed by seasonal planters and meticulously curated stone work that adds a welcoming and sophisticated touch year-round. Located just steps from Victoria Park Subway, Danforth GO Station,Taylor Creek Park, and several major grocers, this home offers exceptional convenience. Nearby school options include Secord ES (French Immersion), East York Collegiate, ES Michelle-O'Bonsawin, EE La Mosaïque, and Beaches Alternative Junior School. Enjoy easy access to the vibrant Danforth and scenic Woodbine Beach! A fantastic opportunity to own a home within a thriving community that artfully combines modern luxury with everyday comfort. Walkers Paradise with a Walk Score of 95 and an excellent Transit Score of 86! (id:60365)
4 Edgerton Drive N
Clarington, Ontario
Welcome to 4 Edgerton Drive, a beautifully maintained 4+2 bedroom, family home situated in one of Clarington's most desirable neighborhood. This spacious property offers a bright and functional layout with large rooms, an inviting living and dining area, and a well-kept kitchen with ample storage. The home has been cared for with pride and offers move-in-ready comfort. Located close to parks, schools, shopping, and major commuter routes, this home blends convenience with quality living. A fantastic opportunity for families seeking space, functionality, and a great location. (id:60365)
1842 Dalhousie Crescent
Oshawa, Ontario
Welcome to Your Perfect Place to Call Home! This beautifully renovated 3+1 bedroom gem is on a peaceful crescent with a spectacular pie-shaped lot! This sun-drenched home got the full VIP treatment in 2021 with a complete top-to-bottom quality renovation makeover. The bright, open-concept main floor flows effortlessly from the gorgeous kitchen (hello, quartz countertops and brand new 2021 stainless appliances!) to a versatile living/dining space that adapts to your lifestyle. Step out from the eat-in kitchen to your west-facing backyard oasis-complete with a hot tub (included) for those perfect sunset soaks! Upstairs, the primary bedroom features a luxurious 5-piece semi-ensuite. Two more generously sized bedrooms make this a great family home. The finished basement adds one more bedroom, a rec room with a cold room, perfect for extra storage, plus a separate entrance for added flexibility. Convenient main floor access leads directly to your attached garage, and there's a powder room on the main level too. With a fully fenced yard and tasteful finishes throughout, this home is truly turnkey. Location? Unbeatable! Minutes to UOIT, Durham College, the 407, shopping, and transit. Ready to fall in love? This one won't last! (id:60365)
187 Birkdale Road
Toronto, Ontario
Situated amongst mature, tree-lined streets in the prestigious Birkdale community, welcome to this spacious 5-bedroom home located in a friendly, community-oriented neighbourhood. The property features hardwood flooring throughout, offering a warm and cohesive feel from room to room. A convenient main-floor bedroom provides an excellent option for seniors or multi-generational living. The living and dining area offers a bright atmosphere with a walkout and serene views of the ravine lot. backs on to the West Highland Creek. The kitchen also includes a walkout to the yard, making outdoor access easy and functional. This home is ideally situated close to Edgewood Public School, St. Victor Catholic School, and Donwood Park Public School. You are also just a few minutes' walk to Cherry Blossom Scarborough, Birkdale Ravine, and Birkdale Community Centre, offering great outdoor and community amenities nearby. In addition, the property is within close proximity to the GO train station, TTC bus, Scarborough Town Centre, nearby hospitals, and a diverse range of restaurants, providing exceptional convenience for everyday living. (id:60365)
49 Rothean Drive
Whitby, Ontario
Welcome to this beautifully maintained and updated 4-bedroom family home, built by AB Cairns Monarch, located in one of Whitby's most sought-after communities. Offering 3,262 square feet of spacious and thoughtfully designed living space plus a partially finished basement, this residence is perfect for modern family living and elegant entertaining. The main floor showcases a private office with built-in bookcases, generous principal rooms, and a formal dining room ideal for hosting large gatherings. The sun-filled kitchen boasts silestone countertops, a custom stone backsplash, stainless steel appliances, a pantry, and a built-in desk seamlessly connected to the breakfast area and the inviting family room. Both spaces offer walk-outs to a serene and private backyard oasis. Step outside to enjoy a beautifully landscaped fenced yard complete with a heated inground pool, large deck, gazebo, and extensive greenery perfect for summer relaxation and entertaining. Upstairs, the second level features a generously sized primary suite with a cozy sitting area, walk-in closet, and a 5-piece ensuite. Additional highlights include gas & wood burning fireplaces, Direct access from the home to the garage, Convenient main floor laundry room and Close proximity to top-rated schools, parks, scenic trails, restaurants, shopping, and public transit. Enjoy easy access to Highway 401, 407and 412.. This meticulously maintained home being sold by the original owners is the perfect blend of comfort, style, and location ready for you to move in and enjoy. (id:60365)
856 Wrenwood Drive
Oshawa, Ontario
Welcome to this stunning rare bungaloft featuring 9 ceilings throughout and gleaming hardwood floors on the main level. The open-concept chef's kitchen boasts granite counters, stainless steel appliances, a double gas stove, and an open flow perfect for entertaining. The spacious master retreat offers ample closets, a full ensuite with granite counters, undermount sinks, and California shutters. Two additional bedrooms provide plenty of space for family or guests. The unfinished basement with high ceilings is a blank canvas for your design vision. Enjoy the fully fenced backyard, double-car garage, and a location that can't be beat close to shopping, major highways, and top-rated schools in a sought-after neighbourhood. This home blends comfort, style, and convenience for the perfect lifestyle. (id:60365)

