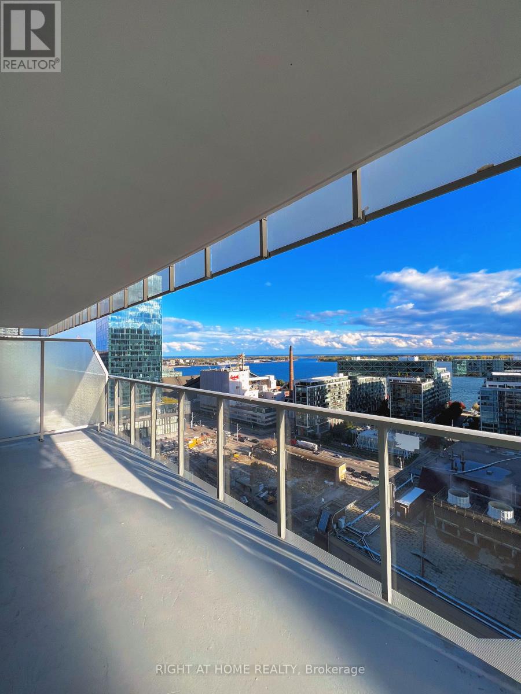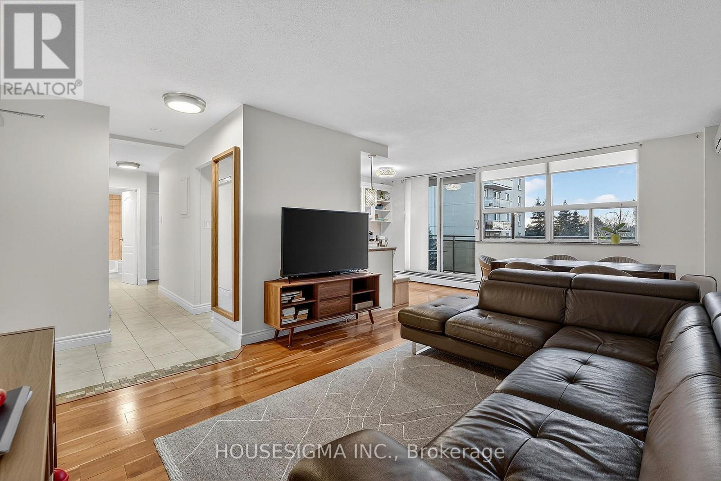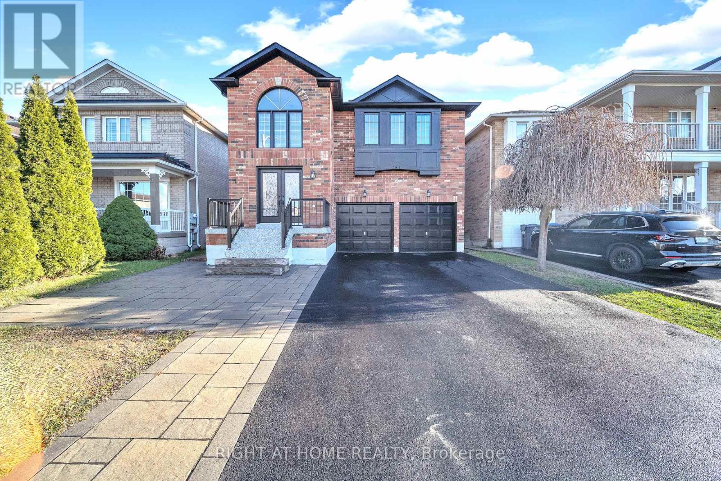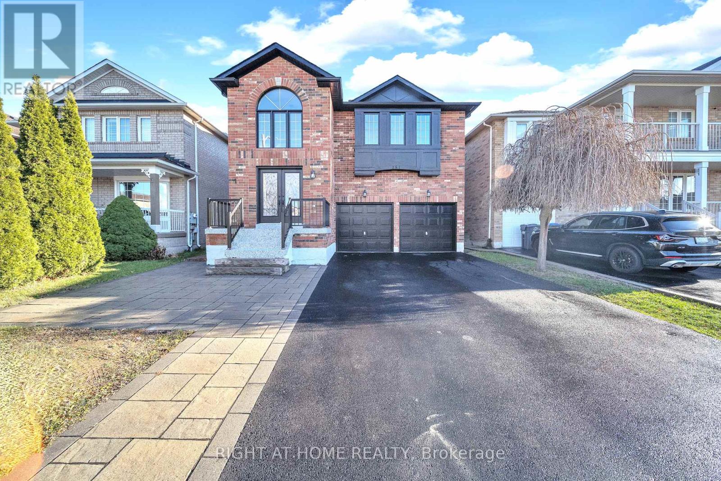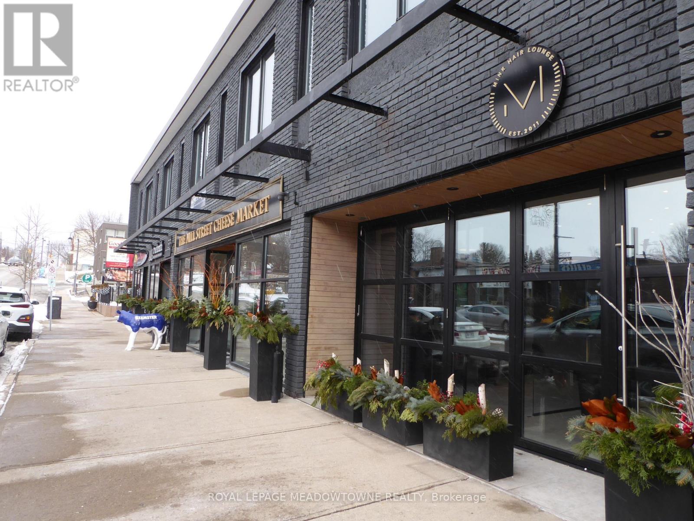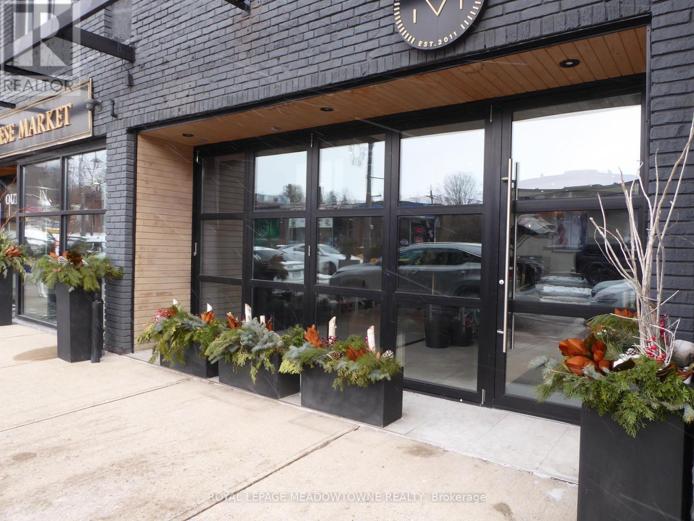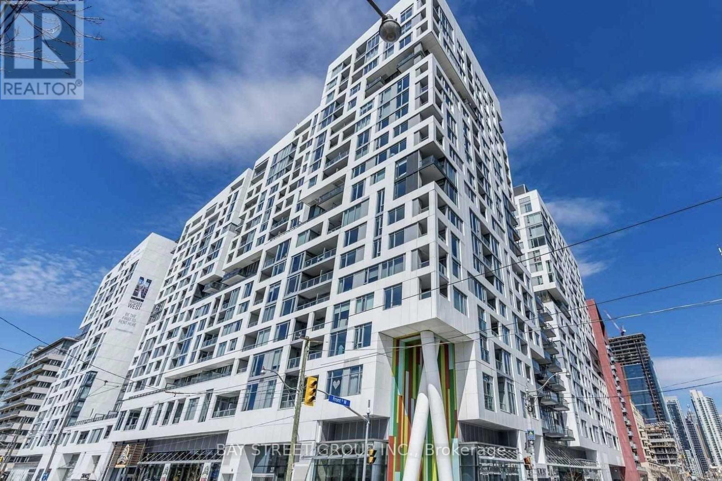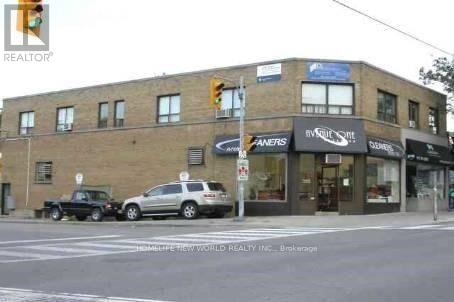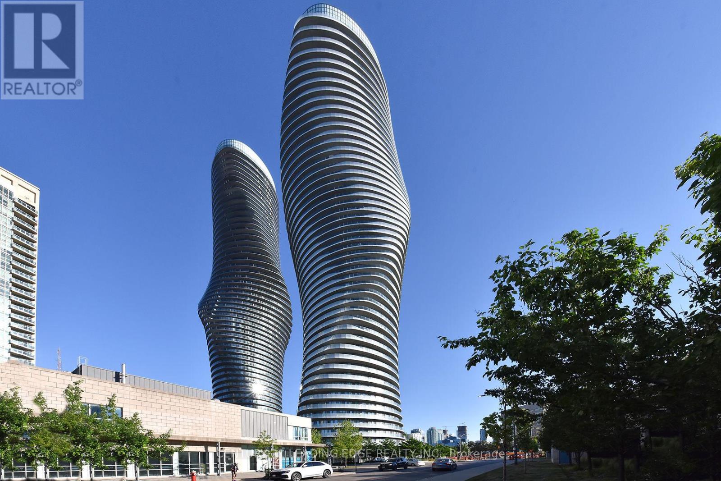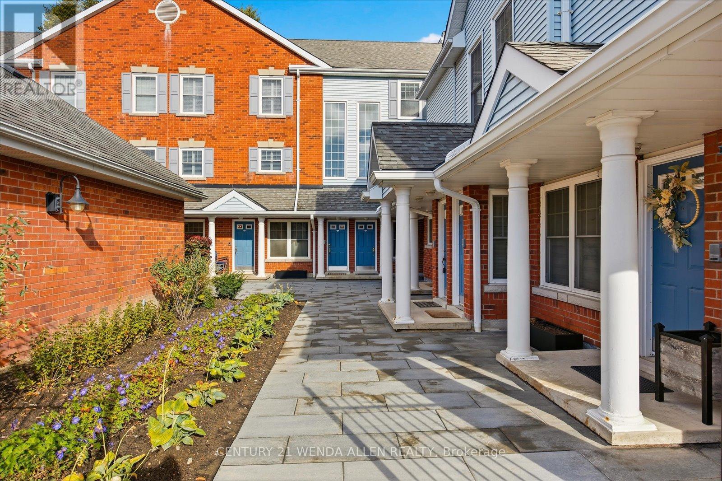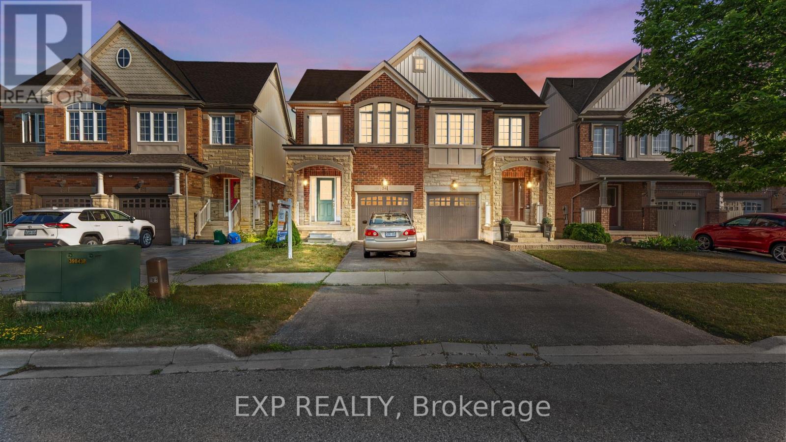1710 - 28 Freeland Street
Toronto, Ontario
Rarely find amazing(South face )lake and city views!!! 643sf +157sf (balcony). The Prestige One Yonge Community By Pinnacle, Close To The Financial And The Entertainment Districts, Open Concept Living, 1 Bedroom + Den With Integrated Appliances And Wrap Around Balcony, Den can be a second bedroom. Luxury Lobby With 24Hr Concierge. 5 Stars Amenities! Excellent Waterfront Lifestyle. (id:60365)
605 - 6390 Huggins Street
Niagara Falls, Ontario
This stylish condo in the sought-after Stamford Place complex offers 2 spacious bedrooms, including a primary suite with a large walk-in closet, and an updated bathroom for modern comfort. The open living space is enhanced by rich cherrywood hardwood flooring and two air conditioning units, ensuring both elegance and convenience. With desirable west exposure, you'll enjoy stunning sunsets and tranquil tree views right from your windows. Perfectly located close to all amenities and with easy access to the QEW, this home combines lifestyle and practicality. Residents also benefit from excellent building amenities, including a fitness centre and a party room. The monthly condo fee includes water, heating, 1 parking, 1 locker, building insurance, and common elements, making this an exceptional value in a prime location. (id:60365)
977 Oxford Street E
London East, Ontario
Approx 4,300 sqft available for lease with a 3-5 year term. Former church located at the corner of Oxford Street and Quebec Street, offering excellent visibility and accessibility. Zoning allows for a Place of Worship, Elementary School, or Day Care facility (see attached). The property includes existing pews, kitchen appliances, and washrooms located in the basement. A functional kitchen and meeting area make this space ideal for community, educational, or faith-based uses. Tenant responsible for grounds maintenance. High-traffic location with easy access to public transit, major routes, and nearby amenities. Property pre-approved for an 15-storey rental apartment building eligible for CMHC funding. (id:60365)
151 Luella Basement Crescent
Brampton, Ontario
This beautifully finished legal basement apartment in a detached home located in the prestigious Fletcher's Meadows neighborhood of Brampton. Offering a seamless blend of comfort and convenience, the unit features one spacious two bedrooms, a large Family/Dining area perfect for a home entertainment , and ONE 3 Pieces full bathroom. The modern kitchen is equipped with stainless steel appliances, and the unit includes private laundry facilities and TWO cars parking on the driveway. As a legal basement in a registered two-unit dwelling with the City of Brampton, this is a rare leasing opportunity in one of the city's most desirable communities. Rent includes ALL utilities. (id:60365)
151 Luella Crescent
Brampton, Ontario
Welcome to a FULLY RENOVATED luxurious home in Brampton's most sought-after neighbourhood. This 4-bedrooms, 3.5 bathroom masterpiece surpasses the expectations of discerning homeowners. With nice Hardwood flooring (no carpet) and elegant oak stairs, the house boasts a stylish design with a separate Family Room and a Fireplace. The upgraded open concept kitchen is perfect for culinary enthusiasts, featuring quartz countertops, upgraded cabinets, a stylish back-splash, and stainless steel appliances. The spacious Living room is cozy for relaxation. The master bedroom is a serene retreat with a walk-in closet and a luxurious ensuite bathroom (5 Pc Ensuite). This home is close to all amenities. A+ TENANTS ONLY. (Main and 2nd only) with Private Laundry Room (No Sharing) In 2nd Floor (id:60365)
Suite M - 37 Main Street S
Halton Hills, Ontario
Newly renovated second floor professional office suite available for lease at 37 Main Street South in Downtown Georgetown. This professional office space provides shared amenities including a professional boardroom, kitchenette, designated washrooms and secure front door access. The building is filled with natural light from large windows and is equipped with LED lighting, high-speed internet connectivity and modern communications infrastructure. For added security and convenience, the premises feature electronically monitored security and a keypad entry system for safe after-hours access. This quiet and respectful office environment is well-suited for professionals such as lawyers, accountants, mortgage brokers, insurance advisors, consultants, IT specialists, healthcare providers and wellness practitioners. Located in a vibrant and growing commercial hub, the property offers excellent exposure and accessibility, with GO Bus stops nearby and the Georgetown GO Station within walking distance. Businesses also benefit from the area's active BIA and its year-round community events. The lease is offered on a gross rental rate with TMI included for the first term. A standard lease will be provided by the landlord. All applications must include a full Application and Equifax credit report. Immediate occupancy is available. (id:60365)
1 - 43 Main Street S
Halton Hills, Ontario
Opportunity for a storefront on Main St S in Georgetown. Your complementary business as a Health and Beauty Professional will benefit from an exceptional leasing opportunity in a prime Downtown Georgetown location attached to an established and respected hair salon. This unique storefront suite features its own main-floor entrance, with signage that provides excellent visibility and accessibility for your clients. Impeccably maintained and boasting stylish, contemporary finishes, this 180 sq ft suite is thoughtfully designed for beauty professionals dedicated to delivering exceptional experiences. Perfect for nail technicians, wig specialists, makeup artists, hair extension experts, lash technicians and other beauty service providers, this luxurious space offers a modern environment your clients will love. Lease terms include heat and hydro. Tenant will be responsible for their personal signage, Town of Halton Hills Licensing [if required], liability insurance and internet communications. Take advantage of this prime opportunity to enhance your professional image, attract new clientele, and grow your business alongside established beauty specialists in a vibrant downtown setting. The Landlord might consider other professional businesses not associated with Health and Beauty, however both the sub-landlord and head landlord reserves the right to refuse lease applications. (id:60365)
902 - 576 Front Street W
Toronto, Ontario
Located at the prime intersection of Front & Bathurst in one of Toronto's most sought-after downtown neighbourhoods, this immaculate 2-bedroom, 2-bathroom residence offers the perfect blend of urban convenience and refined living. Featuring a bright east-facing exposure, the suite is filled with natural morning light and includes a private balcony ideal for relaxing or entertaining, along with a dedicated locker for added storage. The thoughtfully designed layout boasts modern finishes, an open-concept living and dining area, and a sleek contemporary kitchen equipped with full-size appliances. Residents enjoy hotel-style amenities, including a 24-hour concierge, state-of-the-art fitness facilities, party and recreation rooms, and more. Just steps to TTC transit, grocery stores, cafes, top-rated restaurants, and vibrant entertainment, and only minutes to the Gardiner Expressway for effortless commuting. Includes all kitchen appliances, washer, dryer, window coverings, and light fixtures-move-in ready! (id:60365)
Unit 1 - 1706 Avenue Road
Toronto, Ontario
Excellent location at the corner of Fairlawn Road and Avenue Road * 2nd floor office approx.750 SF ** windows facing South toward Downtown. gross lease includes taxes, water, and heat. Only hydro is separately metered. Large two rooms with a Bathroom, a Kitchen Niche (can be removed if there is no need). A blank Canvas for any business to start you want. (id:60365)
4308 - 50 Absolute Avenue
Mississauga, Ontario
Absolute World - Luxury Condo In The Sleek 'Marilyn Monroe' Tower Located In Mississauga's City Center, Spacious 2 Bed + 2 Bath With Spectacular Panoramic View Of The City. Chef Inspired Kit. W/ Granite C/Top, Upgraded Cabinets, Freshly Painted, Hardwood In Living/Dining, Steam Cleaned Carpets, Convenient Parking On P1 Level, Walk To Square One Shopping Mall, Mississauga Library, YMCA Community Center, Living Arts, Celebrations Square, Sheridan College ! ** Pictures shown are of when the unit was vacant...presently occupied by tenant** (id:60365)
D16 - 1663 Nash Road
Clarington, Ontario
Beautiful Townhouse, New Paint, New Carpet, very clean and will not last!!! (id:60365)
54 Tozer Crescent
Ajax, Ontario
Welcome to Your New Home in Northwest Ajax! Step into this Great Gulf-built semi-detached home that perfectly combines modern comfort, family-friendly design, and unbeatable convenience. Freshly painted throughout and featuring new flooring on the second floor and stairs, this move-in-ready home welcomes you with warmth and style from the moment you enter. Enjoy a spacious layout with 4 bedrooms, 2.5 bathrooms, and approximately 1,890 sq. ft. of finished living space. The open-concept kitchen is a chef's delight, complete with stainless steel appliances, granite countertops, a mirror backsplash, and a breakfast bar perfect for casual dining or entertaining guests. Retreat to your primary bedroom suite, featuring a luxurious ensuite with a soaker tub, separate shower, and both his and her walk-in closets. The main-floor laundry room offers convenience with direct access to the attached garage. With parking for up to three vehicles (garage + driveway), there's room for the whole family. Located in the vibrant Northwest Ajax community, this home is just steps away from top-rated schools, including Vimy Ridge Public School and Jeanne Sauvé Public School (French Immersion). Commuting is a breeze with the nearby Ajax GO Station and quick access to Highways 401 and 407. You'll love having amenities at your doorstep - enjoy shopping at Westney Crossing, Nottingham Marketplace, and Meadow Ridge Plaza, or spend weekends at nearby parks, grocery stores, and recreation centres. This home truly checks every box: modern layout, practical family design, and a location that offers both peace and connectivity. Don't miss this opportunity - book your private showing today and make this stunning Northwest Ajax home yours! (id:60365)

