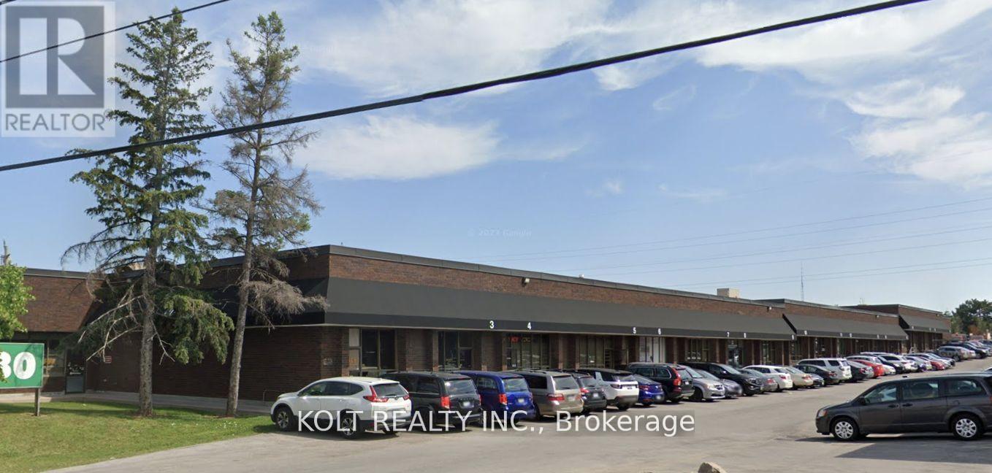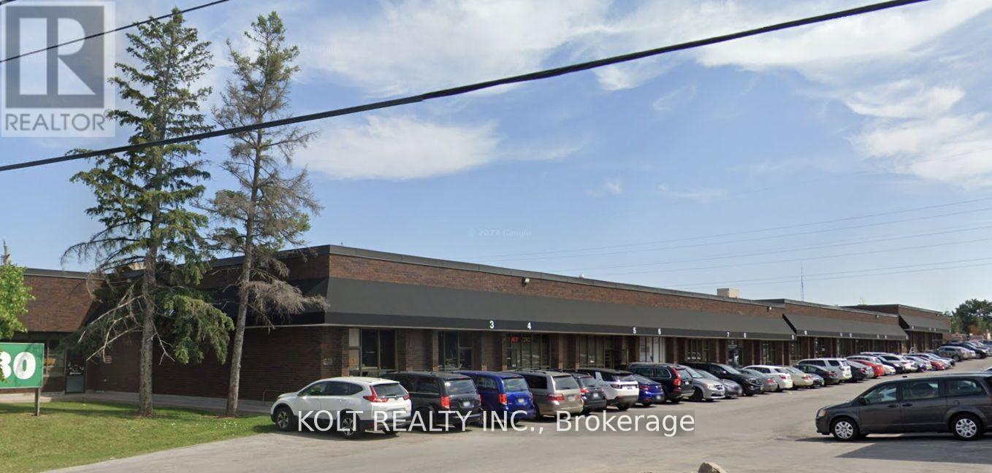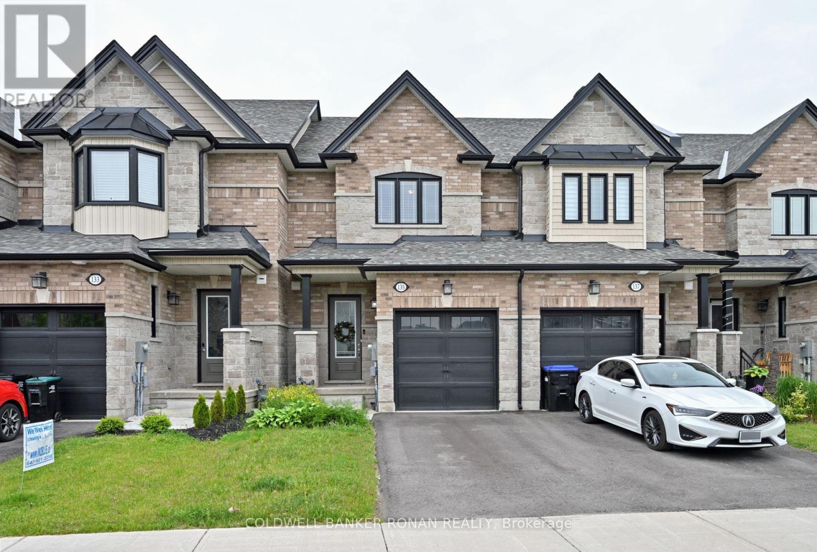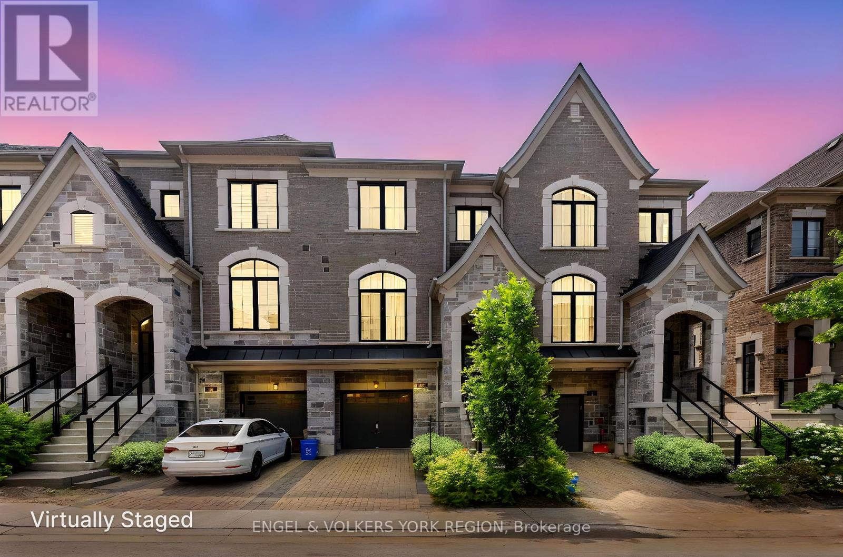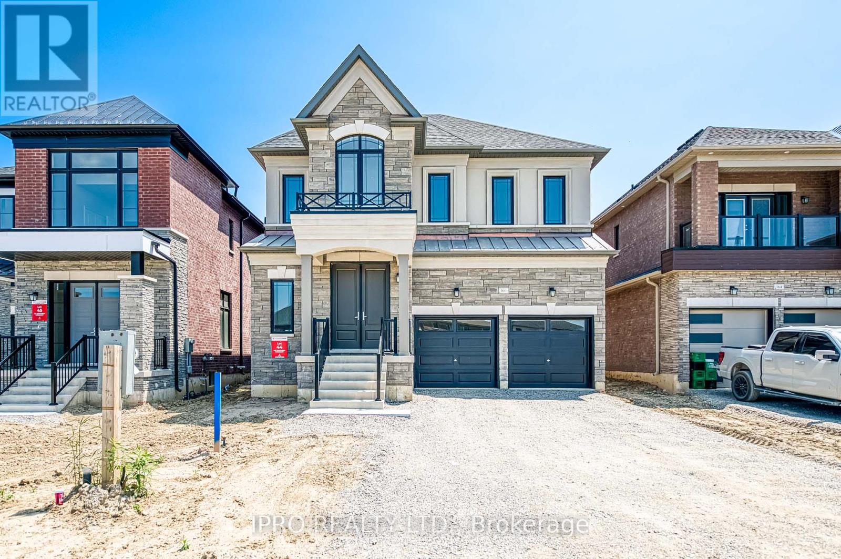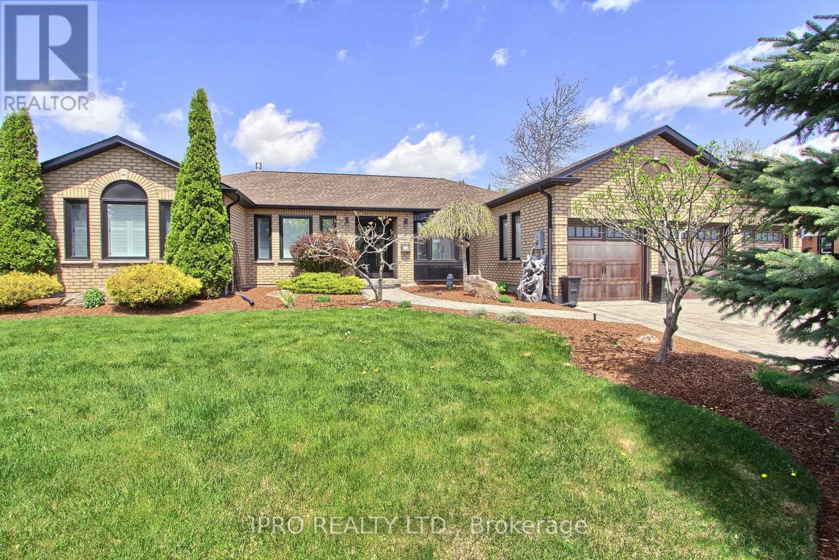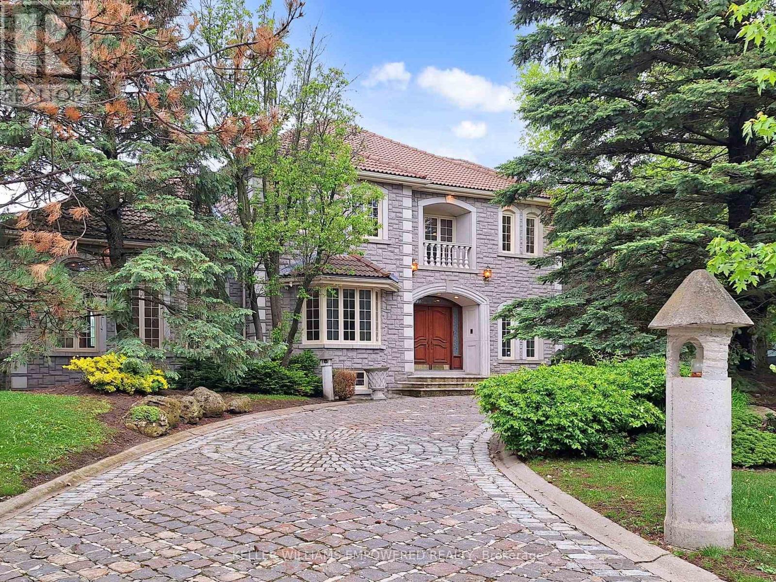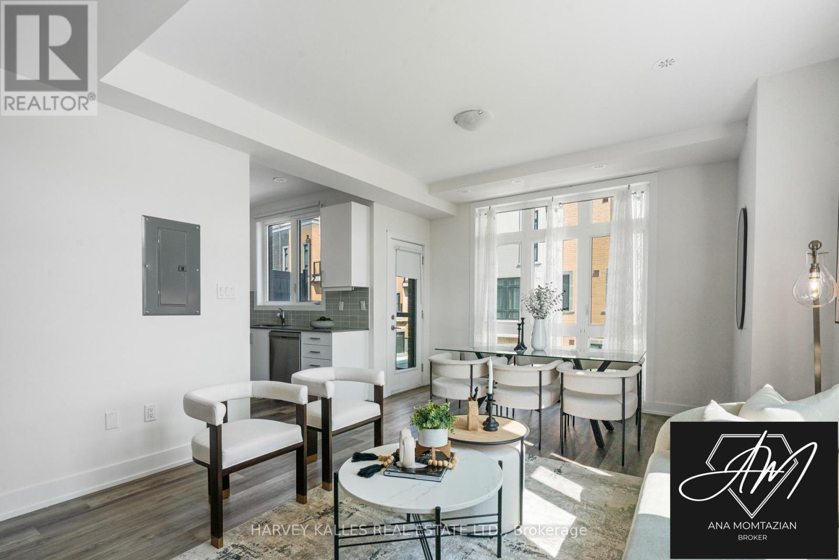13-15 - 80 Esna Park Drive
Markham, Ontario
Ground floor area of 5987 plus bonus ~2216 SF office and storage mezzanine not included in square footage. Rent psf applies to ground floor only. Parking Lot, Roof, Awnings all repaired or replaced within the last 5 years. Low monthly maintenance fee. Immediate Highway 404 access. Open Parking. (id:60365)
13-15 - 80 Esna Park Drive
Markham, Ontario
5987 SF on Ground Floor and BONUS 3483 SF second level office space and storage mezzanine not included in total square footage. Parking Lot, Roof, Awnings all repaired or replaced within the last 5 years. Low monthly maintenance fee. Open Parking. 1267 SF Portion of second floor office is rented month-to-month with its own separate entrance. Buyer/agent to confirm measurements and permitted uses. (id:60365)
142 Kingslynn Drive
King, Ontario
Opportunity is knocking, answer the door! Picture perfect home available in prime King City! Located in the South East corner of Keele and King, in the middle of multi-million dollar new builds, in the most prestigious area! Located in amazing school zone, serving private schools like Country Day, Villanova, King City High and many other public schools. This home offers the perfect opportunity to purchase in a high-end area, rarely available. Steps to historic downtown King City, with King Go station in close proximity to make downtown Toronto travel a breeze. Don't miss your opportunity to get into this prestigious area! (id:60365)
19 Virro Court
Vaughan, Ontario
Nestled in the highly sought-after community of West Woodbridge, Ravines of Rainbow Creek offers the perfect blend of convenience and modern elegance. Surrounded by top-rated schools, shopping centers, parks, recreational facilities, and major highways, this prime location provides easy access to everything you need. This brand-new, never-lived-in semi-detached home boasts 3 spacious bedrooms and backs onto a serene setting, offering both comfort and style. Thoughtfully designed with spectacular high-end finishes, this home features pot lights, an upgraded gourmet kitchen with quartz countertops, and rich hardwood floors throughout the main level. The functional open-concept layout creates a seamless flow, perfect for modern living and entertaining. Please note: Images are of similar homes within the development and are intended to showcase the quality and style of finishes. They may not reflect the exact floor plan of this home. Don't miss the opportunity to own this stunning new home in one of Woodbridge's most desirable communities! (id:60365)
135 Walker Boulevard
New Tecumseth, Ontario
Looking for a great starter or downsizing? Take a look at this 3 bedroom all brick townhouse with a finished basement. Main level is open concept & bright with a modern kitchen overlooking a great room & a w/out to the fully fenced yard. Primary has a 4 pc en-suite & double w/in closets. Upstairs laundry for your convenience along with 2 more bedrooms & another full washroom. Finished lower level is great living space for the family with a rec room and a den, along with another 4 pc bathroom and a cantina. Lots of space here for the growing family and minutes from shops & restaurants; walking distance to schools. (id:60365)
1200 Inniswood Street
Innisfil, Ontario
Welcome to this beautiful freehold townhome minutes to the beach! From the moment you step onto the quaint, private entrance, you'll feel right at home. Inside, the bright and inviting main level features an open-concept living and dining area, perfect for entertaining or cozy nights in. Step outside to your fully fenced backyard a private retreat ideal for summer BBQs, morning coffee, or a safe space for kids and pets to play. The separate kitchen offers plenty of storage and counter space, making meal prep a breeze. Upstairs, you'll find spacious bedrooms filled with natural light. The primary suite boasts a walk-in closet and semi-ensuite access to the 4-piece bathroom. The secondary bedroom easily fits a queen-sized bed, making it perfect for a child's room, guest space, or home office.The finished basement offers endless possibilities whether you need a home office, gym, playroom, or media space plus a 3-piece bath for added convenience. Located within walking distance to great schools and just minutes from shopping, restaurants, and Innisfil's stunning beaches, this home is a fantastic alternative to a condo without the maintenance fees! A perfect place to start your family journey! (id:60365)
55 Ducharme Drive
Richmond Hill, Ontario
4 Yr Old Luxury 4 Br 3 Bath End-Unit Town Home, Upgraded Finishes. Spacious And Bright, 9' Ceil & Hdwd Flr On Main & Part Of 2nd Levels. Mbr W/ 4 Pc Ensut & W/I Closet . Steps To Richmond Green Park, School, Shopping Plaza, Restaurants, Costco, Bank, Home Depot, Highway 404. (id:60365)
29 Nardini Ln
Richmond Hill, Ontario
**Stunning Townhouse in Prime Richmond Hill Move-In Ready!** Located in one of the most sought-after neighbourhoods in Richmond Hill, this beautifully maintained townhouse offers the perfect blend of convenience and comfort. Steps away from public transit, shopping malls, and grocery stores, everything you need is right at your doorstep. bright and modern living space with fresh finishes and thoughtful upgrades. Spacious rooms, a stylish kitchen, and a cozy layout make this home ideal for starting your family's next chapter. Don't miss this rare opportunity your dream home awaits! (id:60365)
160 Winthrop Crescent
Vaughan, Ontario
The jewel of Vellore Village, Vaughan. Almost 4000sf of above grade living space, freshly built. Brand new, never lived-in. Be the first to dwell in this 5 bed 6 bath home. Exterior: A beautifully crafted, traditionally inspired design featuring brick, stone, stucco, and architectural board for a timeless aesthetic. Thoughtfully designed precast concrete window sills, headers, and arches add elegance, while the copper accent roof and self-sealing asphalt shingles ensure durability and visual appeal. Decorative exterior railings enhance the facade, complemented by integrated LED pot lights for stylish illumination. The front entry is distinguished by an approximately 8-foot-high insulated stained fiberglass door, meticulously designed to replicate a rich wood grain texture. Interior: Spacious and airy with approximately 10-foot ceilings on the main floor, 9-foot ceilings on the second level, and 9-foot ceilings in the basement, all finished with smooth ceilings throughout. The main floor features 74-inch baseboards paired with 3-inch casing andbackbend, while the second floor showcases 5-inch baseboards with 3-inch casing for a refined aesthetic. Elegant two-panel smooth Carrera-style doors stand 8 feet tall on the main level and 7 feet on the second floor, creating a sense of grandeur. The staircase boasts stained oak veneer finishes, with square black metal pickets and a 3-inch half-round handrail for a sleek, modern look. Architectural details such as 5-inch cornice molding accentuate single-storey foyers, the main hall, dining room, and living room, adding depth and sophistication. Flooring throughout the main and second floors (excluding tiled areas) features 5-inch stained engineered hardwood with a smooth finish, BASEMENT WITH SEPARATE ENTRANCE. Office on main floor can be converted to a granny suite (see more features in attachment). (id:60365)
2706 Shering Crescent
Innisfil, Ontario
Welcome to 2706 Shering Crescent, a stunning bungalow offering over 3,000 Sq ft of finished living space, perfectly situated on a spacious corner lot in the peaceful and family friendly community of Stroud. This beautifully maintained 2+1 Bed, 3 Bath home exudes pride of ownership throughout. Step inside to find gleaming hardwood floors on the main level and plush, high end carpeting in the finished basement. Curb appeal in second to non with a 3.5 car wide interlocked drive that easily accommodates 10+ vehicles, paired with a heated 3 car garage ideal for a variety of uses such as workshop of additional storage. Back inside, a practical mudroom/laundry room welcomes you from the garage, leading up to a bright, open concept kitchen and living area. The kitchen is an entertainers paradise, featuring a large cooktop, built in oven and even a built in coffee machine, all designed for functionality and style. The living room is entered around a cozy natural gas fireplace, creating the perfect environment for entertaining or relaxation. A formal dining area just off the kitchen / living room completes the main living space. Down the hall you'll encounter a retreat like primary bedroom with a large walk in closet and spa like ensuite including a jacuzzi tub. Adjacent to the primary you'll find another large bedroom. The fully finished basement offers even more space to enjoy including a large rec room with pool table, wet bar, a large 3rd bedroom and storage galore, along with a full 3 piece bathroom with its own private sauna. Outside, the nearly half acre lot is beautifully landscaped with a large interlocked patio perfect for summer BBQ', hosting friends and family, or relaxing under the stars on a beautiful evening. This home truly has it all space, comfort and thoughtful features throughout. Don't miss your opportunity to make this your next home. (id:60365)
25 Quail Run Boulevard
Vaughan, Ontario
Welcome to this one-of-a-kind, custom-built full stone exterior house, showcasing over 8,000 sq. ft. of living space on a beautifully landscaped 1.2 acres premium level lot with western exposure! Featuring traditional finishes throughout. This home boasts solid oak doors and Marley roof! Enjoy spacious principal rooms flooded with natural light, a chef-inspired cherry wood kitchen with Corian counters, and grand principal rooms designed for entertaining. The living and dining rooms boast elegant domed windows, herringbone and marble floors. A spacious primary suite offers walk-in closets, cedar closet and linen closet, a private balcony with skyline views, and a spa-like ensuite with jet tub and skylight. The mature landscaped grounds are a resort-style retreat, complete with a concrete pool, tennis and bocce ball court, outdoor change rooms and three-piece washroom. Layout is ideal for seamless indoor-outdoor living with multiple walkouts to patios and decks. The finished lower level offers a full party kitchen, wet bar, games room, sauna, rough-in for hot tub. and ample storage rooms. Other highlights include solid oak doors and trim, two fireplaces, skylights, cedar closet, central vac, four-car garage, intercom, and circular cobblestone driveway with parking for 15+ cars. (id:60365)
270 - 9 Phelps Lane
Richmond Hill, Ontario
Everything You Need, Right Where You Want It This stunning 2-bedroom, 3-bathroom freehold townhome perfectly blends style, comfort, and smart design in one of Richmond Hills most desirable neighborhoods. As one of the brightest units in the community, it offers natural light that creates a warm, inviting atmosphere. From the moment you step inside, you'll be greeted by a spacious, open-concept living and dining area that feels both welcoming and modern perfect for gatherings or relaxing nights in. The sleek kitchen, equipped with stainless steel appliances and elegant cabinetry, inspires culinary creativity and conversation. Upstairs, two spacious bedrooms and two full bathrooms provide comfort and privacy for family or guests. The main floor powder room and second-floor laundry add to the ease of everyday living. And the crowning jewel? Your own private rooftop terrace. Imagine morning coffee as the sun rises, casual dinners under the open sky, or simply unwinding in your personal urban oasis a rare find that truly sets this home apart. Additional highlights include: Direct-entry garage for ultimate convenience. Contemporary finishes that create a warm, sophisticated feel A thoughtfully designed floor plan that maximizes every inch, Low-maintenance living so you can focus on what matters most Here, everything is at your fingertips top-rated schools, lush parks, trendy restaurants, and seamless commuting via the GO Station or nearby highways. Don't miss this rare chance to call 89 Phelps home. Schedule your private showing today and step into a lifestyle that's as inspiring as it is practical. This property has been virtually staged. (id:60365)

