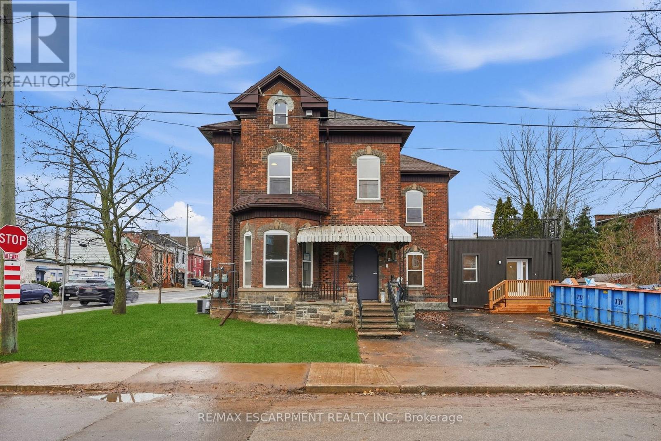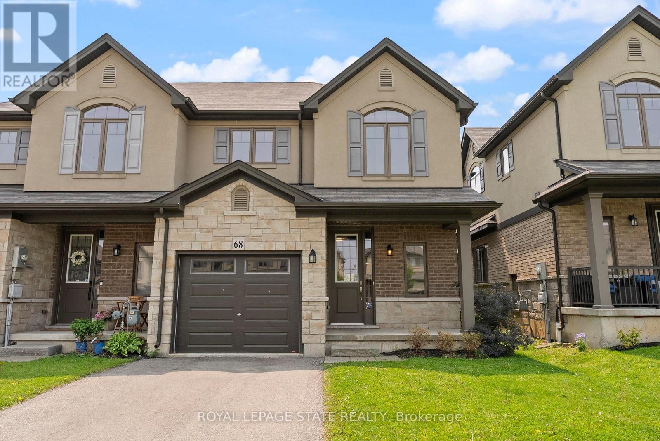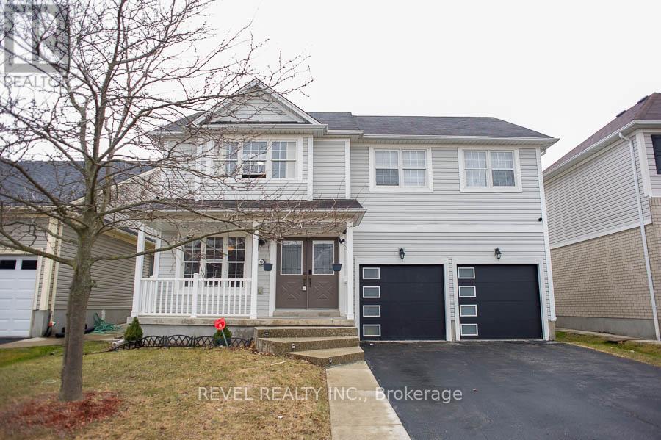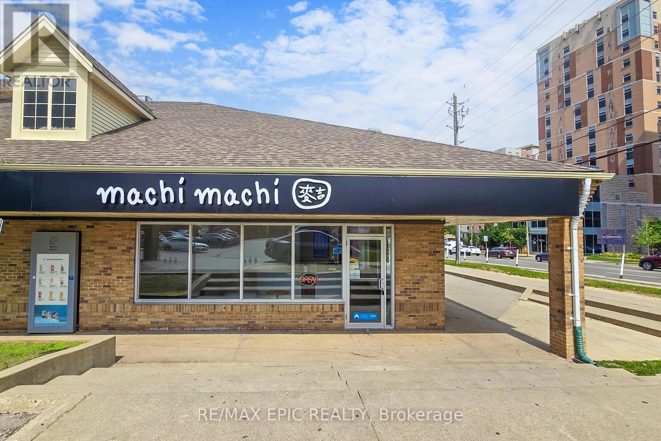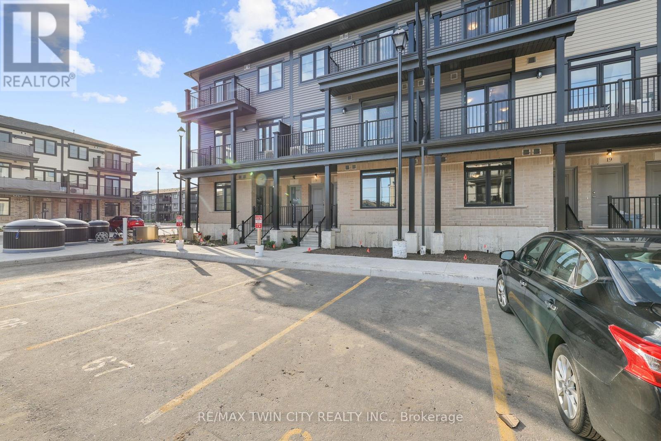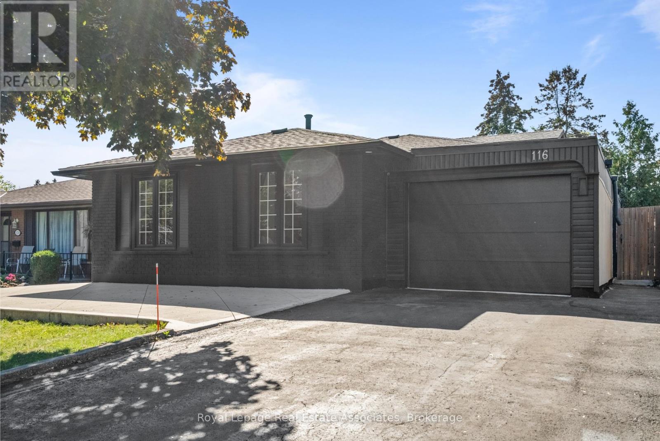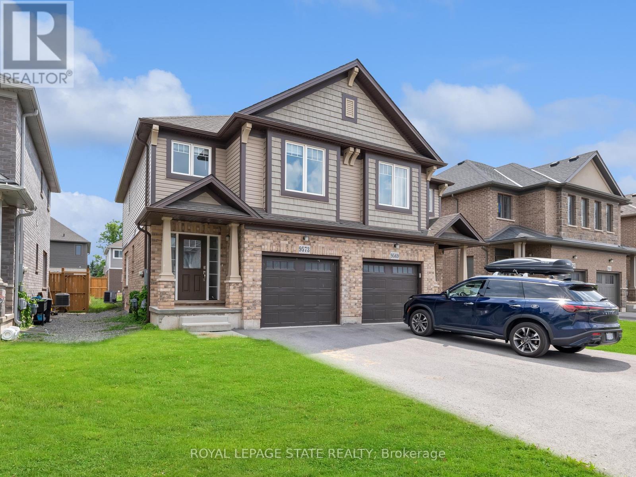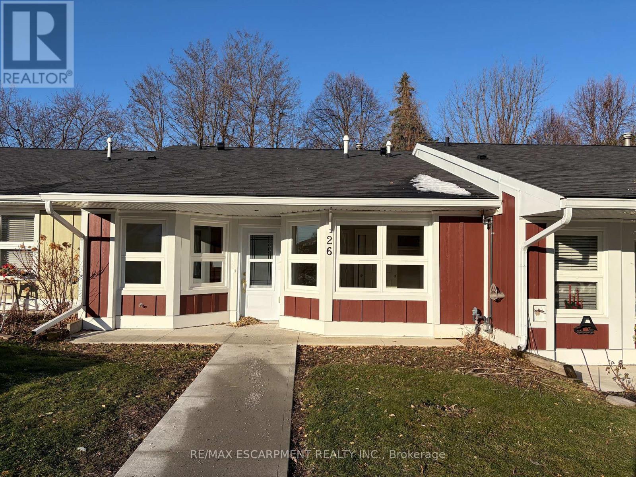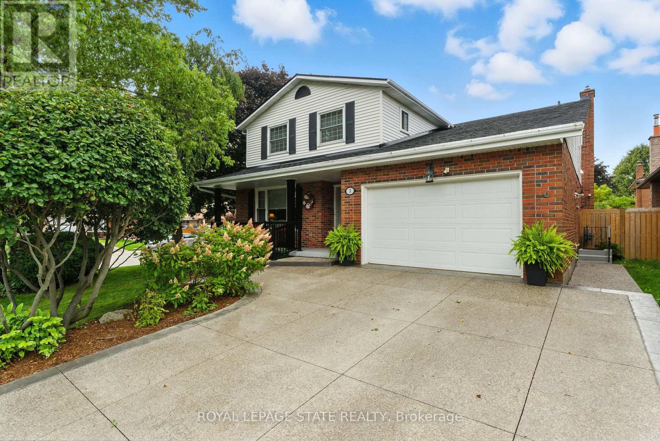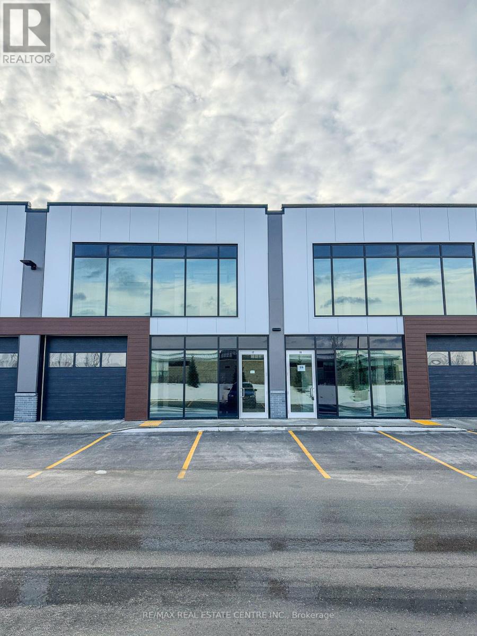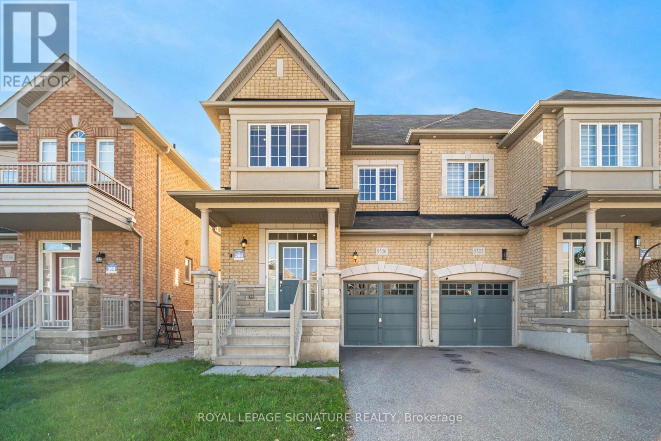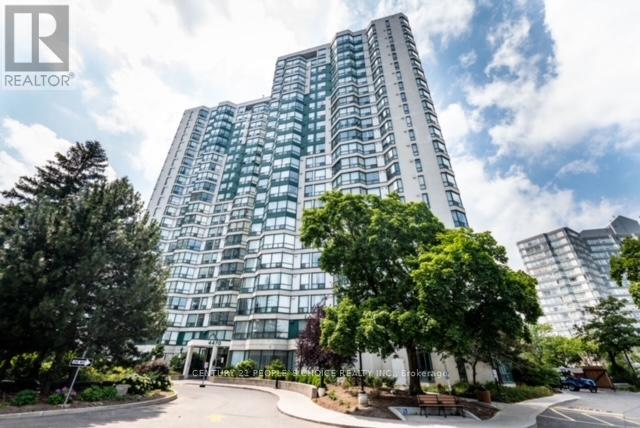3 - 231 Park Street N
Hamilton, Ontario
Old world charm meets modern living in this recently renovated fourplex. This brand-spanking new, never lived in one bedroom unit (2025) is completely carpet free. The area offers everything - shopping, restaurants, parks, public transit - and it is only three blocks from the West Harbour GO station. Renovated throughout, the galley kitchen has all-new stainless-steel appliances, and a quartz countertop. Filled with light, the best part of this unit is the massive 18 by 25-foot private deck. Who doesn't love big decks? This unit also introduces a new concept to the Hamilton rental market - CLOSETS! Not only a front hall closet, but the bedroom also has what we are calling a bedroom closet - who would have thunk it? The unit comes with in-suite laundry, one parking space, and a generous storage room as well. Each unit is separately metered, so you only pay for what you use! Easy access to highways, and the hospital is nearby. RSA. (id:60365)
68 Dodman Crescent
Hamilton, Ontario
Executive end unit townhome in Ancaster! This spacious home offers a bright open-concept layout with oversized windows and plenty of natural light throughout. The main level features a modern kitchen with granite countertops, stainless steel appliances, a large island and hardwood floors, all complimented by soaring 9 ft ceilings. Upstairs, you'll find 3 bedrooms, including a primary suite with ensuite bath, plus the convenience of second-floor laundry. Tucked away in a quiet and family -friendly neighbourhood, just minutes from schools, shopping, restaurants, Hamilton Golf & Country Club, Hwy 403 & transit to McMaster & Redeemer Universities. Rent +all Utilities +hot water tank rental. requires Rental application ,single Key ,Id ,job letters, 4 pay stabs, ( Single Key will be done at the end just to verify all information.) (id:60365)
110 Hunter Way
Brantford, Ontario
Welcome home to the sought after "West Brant" community where this 2 storey home sits on a large lot close to parks, walking trails & schools. Freshly painted throughout offering 3 beds + loft, 4 baths, a finished basement, fenced yard & double attached garage. Your guests will be WOWED by the manicured lawns & gardens & stamped concrete trim on the drive that turns into concrete steps, leading you up to the front entryway. A neutral tiling welcomes you into the large foyer. The dining room offers bamboo floors, crown moulding & a wallpaper feature wall. Make your way to the back of the home where you will find an open concept living room, dinette and kitchen. The living room offers crown moulding & a gas fireplace to keep you warm and cosy during cold winter nights. Look at this kitchen, it's spectacular! The cabinetry is modern and with quartz countertops. The large centre island is perfect for food prep while the rest of the kitchen offers ample cabinet, counter space & new appliances. The large patio doors lead you to your fenced yard with a 10x10 shed & large deck. Make your way back inside where a 2pc bath & main level laundry finish off this level. Upstairs you will find a large loft area with ample storage and spot to tidy your business affairs. The master bedroom is generous in size & offers a large walk-in closet & 5pc ensuite. 2 additional beds & a full bath complete the upper level. If more space is what you need then this home has it! A finished rec room with storage feature wall, new carpet, electric fireplace and place for your TV is perfect for entertaining guests. Two separate spaces can be multi-purpose with a powder room steps away. This home is finished from top to bottom! (id:60365)
1b - 140 University Avenue W
Waterloo, Ontario
Seize the chance to own one of the worlds most coveted bubble tea franchises! Ideally situated between Wilfrid Laurier University and the University of Waterloo, this prime location enjoys an impressive daily foot traffic of over 40,000. The bustling area is teeming with diverse businesses that attract a constant flow of students and visitors. Dont miss out on this exceptional opportunity to invest in a highly sought-after brand with immense potential! Key advantages include a prime location with low rent, excellent support, low maintenance, and flexible working hours. Perfect for both new and experienced entrepreneurs, this is an incredible chance to benefit from a strong brand presence in a high-traffic area. (id:60365)
11 Lomond Lane
Kitchener, Ontario
Nearly new Condo-Town House offers an unparalleled living experience with 2 bedrooms, 2.5 baths, and main level laundry. Enjoy stunning two-floor living in the vibrant Wallaceton community, with beautiful park views in the family-oriented Huron Village. Built by Fusion Homes, Wallaceton is perfect for families, with nearby schools, playgrounds, shopping centers, parks, trails, gyms, and recreational facilities. Within a 1 km radius, you'll find St. Louis Bar & Grill, Tim Hortons, Tepperman's Kitchener, Best Look Hair Salon and Spa, and Little Short Stop Convenience Store. For commuters, it's a 14-minute drive to Highway 401, 12 minutes to Conestoga College Doon Campus, 11 minutes to Fairview Park Mall, and 12 minutes to Sunrise Shopping Centre. The 33 Bus Stop is just 250 meters away, and St. Josephine Bakhita Elementary School is directly opposite the building. This home truly offers the perfect blend of luxury, comfort, and prime accessibility. (id:60365)
116 Boston Crescent
Hamilton, Ontario
Welcome to this beautifully renovated backsplit in the highly desirable Berrisfield community. This home impresses with modern architectural arches, a gourmet kitchen featuring a custom backsplash, sleek countertops, and stainless steel appliances. Enjoy pot lights throughout, large windows that fill the home with natural light, and a bright open layout perfect for family living. Offering 3 spacious bedrooms plus an additional bedroom and bath on the lower level with a cozy family room.The home also features a versatile gym space that can easily be converted into a second bedroom, home office, or workshop conveniently located off the garage ideal for hobbyists or those seeking extra functional space.Fully equipped with smart Wi-Fi controls, this house offers ultimate convenience including Wi-Fi-enabled switches, garage door, and entrance access all easily managed right from your cellphone. (id:60365)
9573 Tallgrass Avenue
Niagara Falls, Ontario
Just a short drive from the majestic Niagara Falls, this stunning 3-bedroom, 2.5-bathroom home offers the perfect blend of comfort and convenience. Featuring a welcoming open-concept layout, the main floor boasts a modern kitchen with a large island, KitchenAid stainless steel appliances, a bright dinette area, and a spacious living room ideal for entertaining. An upgraded oak staircase leads to the upper level, where you'll find a generous primary bedroom complete with a walk-in closet, a 4-piece ensuite, and newly installed vinyl flooring. Step outside to a large backyard, perfect for relaxing or hosting guests while enjoying beautiful sunset views. Located just 6 minutes from Niagara Falls, with easy access to highways, schools, shopping, restaurants, golf, and all local amenities this home truly has it all. (id:60365)
26 Szollosy Circle
Hamilton, Ontario
Welcome to a charming 2-Bedroom, 1-Bathroom Bungalow in the prestigious gated 55+ retirement community of St. Elizabeth Village. This home offers over 1,000 square feet of comfortable living space, thoughtfully designed to cater to your lifestyle needs. Step inside and experience the freedom to fully customize your new home, with all renovations and personal touches included in the purchase price. Whether you envision modern finishes or classic designs, you have the opportunity to create a space that is uniquely yours. Enjoy the convenience of being just steps away from the indoor heated pool, fully equipped gym, relaxing saunas, and a state-of-the-art golf simulator. St. Elizabeth Village offers not just a home, but a vibrant lifestyle, with endless opportunities to stay active, socialize, and enjoy your retirement to the fullest. CONDO Fees Incl: Property taxes, water, and all exterior maintenance. (id:60365)
3 Atkins Drive
Hamilton, Ontario
Custom-built Builders home offers extra height, generous living spaces, 4 spacious bedrooms, 2.5 Baths and a layout perfect for growing families. Located in a quiet mature neighbourhood bordering Ancaster, shopping, parks, schools, and transit. Offering easy access to Highway 403 and the Lincoln Alexander Parkway. As you enter you can appreciate the spacious foyer, formal Living room and formal dining room. Custom eat-in kitchen with updated appliances. Separate family room with Gas fireplace and a walk out to your own private paradise. Main floor mud room currently used as office space has a 2pc washroom & separate side entrance offering a versatile work-from-home space. The second floor offers 4 bedrooms, an ensuite and a 4-piece primary washroom & a super-functional, large laundry room w/ plenty of storage on the 2nd floor. The basement includes a spacious family room & games room providing extra living space for family and entertainment. Enjoy seamless outdoor living with concrete patio and covered entertainment space. The back yard is private and fully fenced. The grounds are spectacular and perfect for entertaining, this home offers prime location, in a sought-after neighborhood. This one-owner home has been impeccably cared for & maintained top to bottom! Book your showing before you miss out on this gem. THIS IS A MUST SEE!!! (id:60365)
17 - 587 Hanlon Creek Boulevard
Guelph, Ontario
Discover the perfect blend of functionality and sophistication in this brand-new industrial condo located in the bustling business community of Guelph. Boasting over 2,200 square feet of versatile, open-concept space, this property is designed to accommodate a variety of business needs. The 10x10 garage door ensures seamless access for loading and unloading, making it ideal for industrial operations, storage, or manufacturing. Upstairs, a modern office space with expansive glass views provides a bright and professional environment for your team or clients, striking the ideal balance between practicality and elegance. B-3 Zoning allows for many uses such as Computer Establishment, Manufacturing, Medical Clinic, Office, Printing Business, R&D Office, Commercial and Post Secondary School or a Warehouse. Whether you're looking to expand your business or establish a new presence in Guelph, this property offers the ultimate combination of industrial and office space to meet your needs. Conveniently located with excellent connectivity with less than minutes to Highway 6 and less than 15 minutes to the 401, this industrial condo is ready to support your business growth and success. TMI estimated at 6.5 dollars a square foot. Don't miss this fantastic opportunity to customize your dream space! (id:60365)
5520 Meadowcrest Avenue
Mississauga, Ontario
Fully Furnished home, for Short or long terms. No Carpet All Dark Hardwoods Semi Home, Long List Of Upgrades, Including Stainless Steel Appliances And Gas Stove, Granite Countertops, Spot Lights On Backsplash, Upgraded Kitchen Cabinets, Over The Range Hood/ Microwave, Spotless And It Is Just A Master Piece, Master Bath With Walk In Shower, The List Goes On And On.... **EXTRAS** EV plug in the Garage. (id:60365)
1805 - 4470 Tucana Court
Mississauga, Ontario
Welcome To This Immaculately Maintained, Spacious & Bright 2 Bedrooms 2 Washrooms With Open Concept Solarium That Can Be Used As Either Office/ Study Desk Or Extended Living Area, Lots Of Sunlight, Move In Ready Condo With Breathtaking City Skyline Views Comes With 1 Parking & 1Locker. Resort Style Amenities Include: Swimming Pool, Sauna, Hot Tub, Billiards, Table Tennis, Squash, Basketball, Gym, Lawn Tennis, Party Room, 24/7 Security For Your Peace Of Mind. Close To Square One Mall, Hwy 403, 401, 410, Banks, Schools, Parks, Restaurants, etc. Ideal For Tenants Who Are Looking For Spacious Condo Without Compromising On Quality, Finishes& Upgrades. (id:60365)

