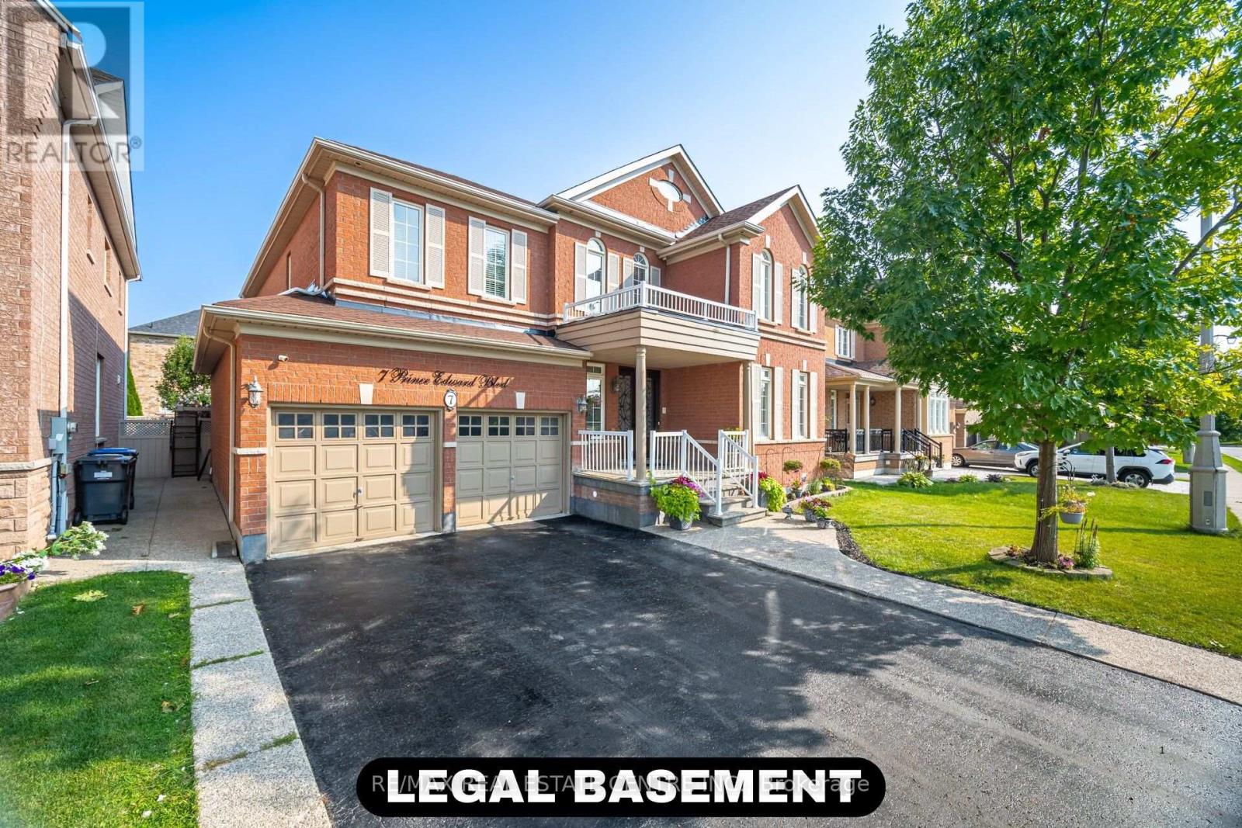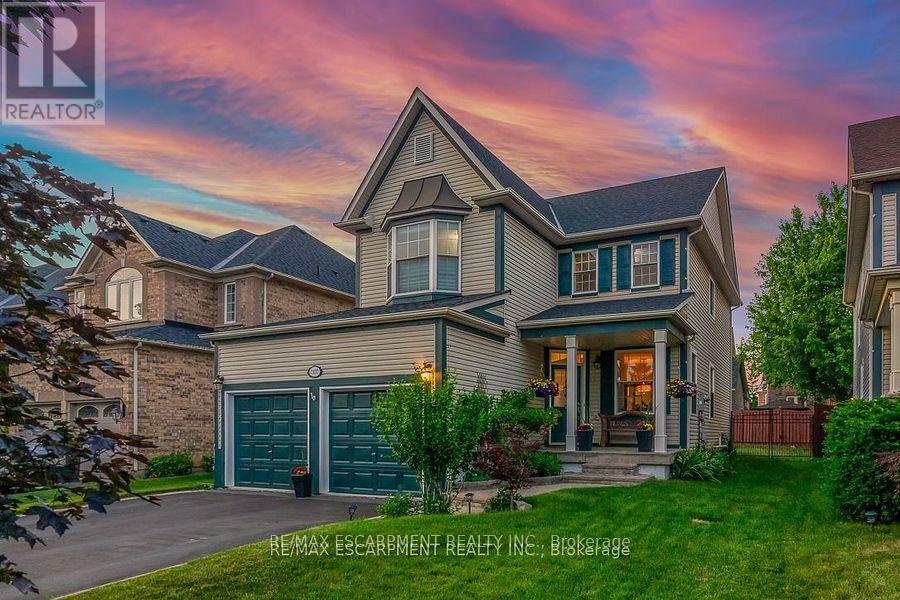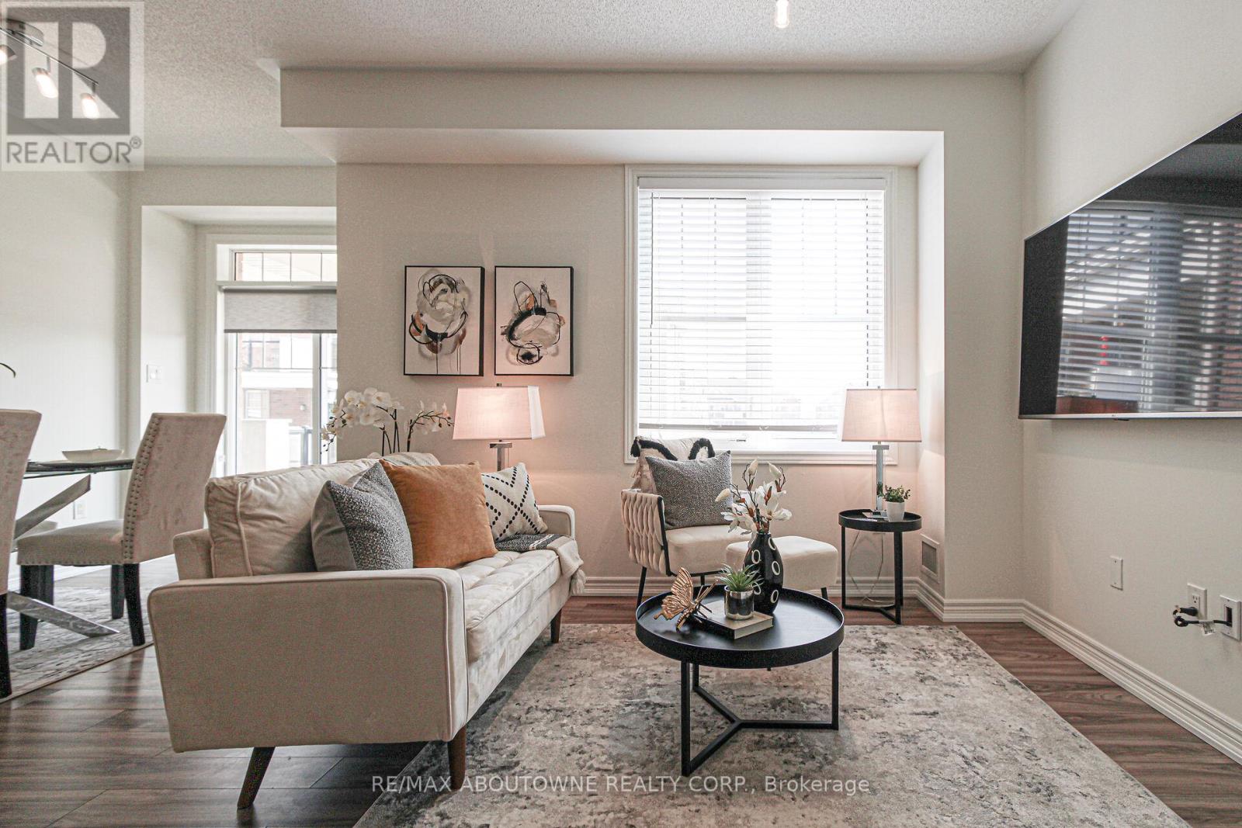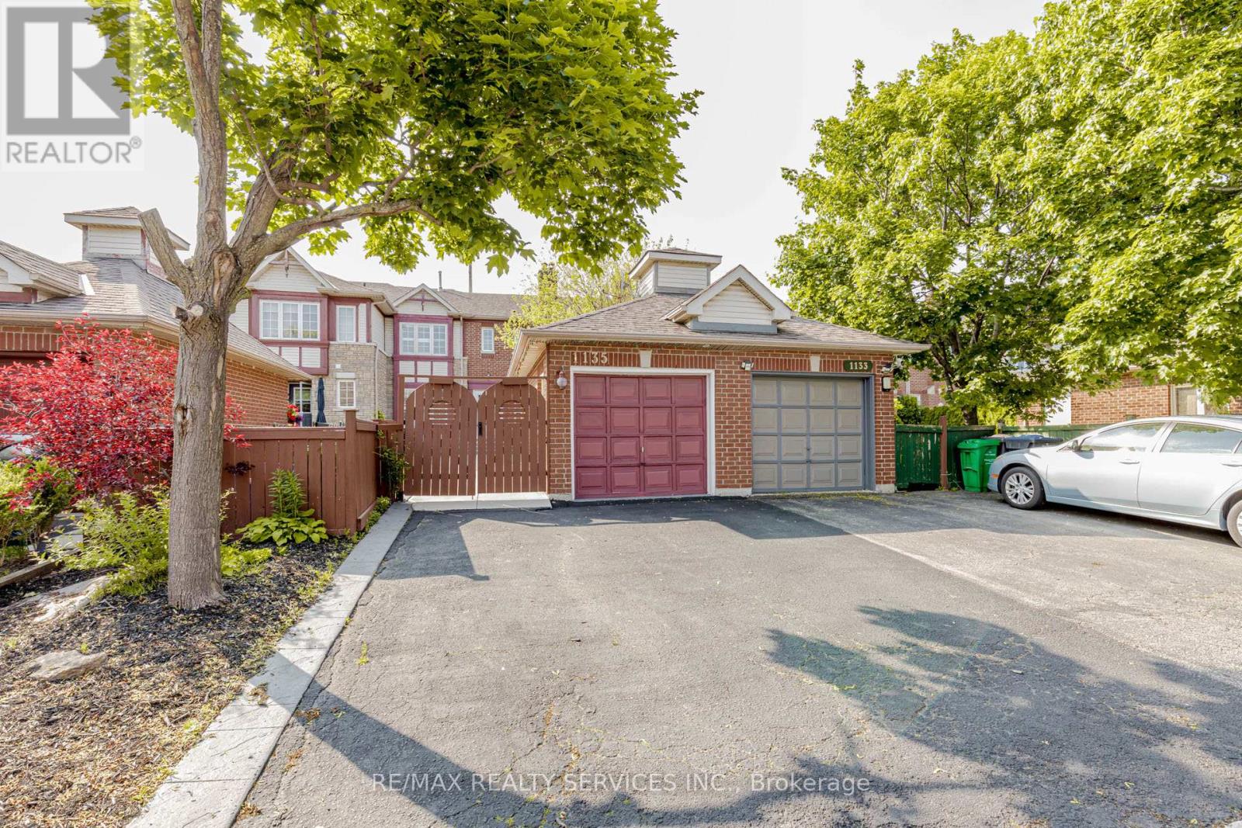3222 Crystal Drive
Oakville, Ontario
Stunning Brand New End Unit Townhouse with In-Law Suite Potential! Step into luxury living with this beautifully designed brand new end unit townhouse offering a perfect blend of functionality, elegance, and space. Located in a desirable, family-friendly neighborhood, this home is ideal for modern living with 5 spacious bedrooms, 4.5 bathrooms on four levels of finished living space. The main floor features a dedicated office or den, perfect for remote work or study, and an upgraded chefs center kitchen with premium appliances. Enjoy the generous open-concept layout with abundant natural light, thanks to the end-unit design and 9ft ceiling on the 2nd floor. The upper level offers 3 generously sized bedrooms including a lavish primary bedroom complete with a large walk-in closet and a spa-inspired ensuite bathroom featuring a glass shower, soaking tub, and double vanity. The 2nd floor laundry room is an additional convenient feature. The loft has an additional generously sized bedroom and ensuite-bathroom. The fully finished basement includes a fifth bedroom, a full bathroom, and a large recreation room offering excellent in-law suite potential or additional space for guests, hobbies, or a media lounge. This thoughtfully upgraded (several tens of thousand in upgrades) home includes 3 full bathrooms and 1 powder room above grade, providing ample comfort for families of all sizes. Don't miss the opportunity to make this modern and versatile home yours. Schedule your private tour today! (id:60365)
2709 Romark Mews
Mississauga, Ontario
Beautifully updated 3+1 bedroom home in a fabulous neighbourhood, perfect for families moving up or downsizers seeking comfort and convenience. Enjoy modern bathrooms renovated both upstairs and downstairs, a stylish renovated kitchen with updated cabinets, and a finished basement with an extra bedroom and full bath. Step outside to your backyard oasis featuring a relaxing hot tub, charming pergola, and a brand new 6x6 fence (2024) for privacy ideal for entertaining or unwinding. Recent upgrades include furnace (2022), tankless on demand hot water - owned (2022,), A/C (2014), roof (approx. 2010), and a new garage door. The home boasts updated flooring, new lighting fixtures, The extended driveway fits up to 4 cars and is complemented by a beautiful stone walkway in the front for impressive curb appeal. Additional features include a Rain Soft water softener with reverse osmosis filtration system for high-quality drinking water, 125 amp electrical service, energy-efficient windows and doors, ample storage, and appliances included. Located just steps from parks, amenities, and transit, this home offers the perfect blend of style, comfort, and community ready for you to move in and enjoy. Find out why once discovered Erin Mills is so hard to leave ** This is a linked property.** (id:60365)
7 Prince Edward Boulevard
Brampton, Ontario
Welcome To 7 Prince Edward Boulevard, Where Exceptional Pride Of Ownership Is Evident In Every Detail. This Stunning Residence Is In The Highly Sought-After Bram East Community. This Spacious Home Offers Approximately 3,500 Square Feet Of Interior Space, With A Total Of Approximately 5,165 Square Feet Of Living Space, According To MPAC. The Main Floor Features Impressive 9-Foot Ceilings That Enhance The Open And Airy Atmosphere Throughout. The Fully Upgraded Kitchen Is A Chef's Dream, Complete With Granite Countertops, A Central Island, Stainless Steel Appliances, And A Convenient Butlers Pantry For Additional Storage And Preparation Space. A Den On The Main Floor Offers Extra Room For Work Or Relaxation. The Second Floor Is Home To Five Spacious Bedrooms And Three Full Bathrooms, Including A Luxurious Master Suite With A 5-Piece Ensuite And A Walk-In Closet. The Lower Level Features A Beautiful Legal Finished Basement With One Bedroom, Luxury Kitchen With Quartz Countertops, Stainless Steel Appliances, A Full Bathroom, And Full-Sized Bar - Perfect For Entertaining. The Basement Also Features A Separate Entrance, Providing Privacy And Room To Entertain. Step Outside To A Beautifully Landscaped Backyard, Complete With Elegant Stone Pavers - An Ideal Space For Outdoor Gatherings And Relaxation. Situated In A Prime, Family-Friendly Community, This Home Is Just Minutes Away From Top-Rated Schools And All Essential Amenities. You'll Appreciate The Proximity To The Airport, Hospital, Highways 427 And 407, And Various Shopping Centers. Additionally, Enjoy The Convenience Of Being Within Walking Distance To Public Transit, Parks, Schools, And Gore Meadows Community Centre & Library. Legal Finished Basement Passed With The City Of Brampton (id:60365)
37 Observatory Crescent
Brampton, Ontario
Aprx 3300 Sq FT !! Come & Check Out This Very Well Maintained Fully Detached Luxurious Home. Main Floor Features Separate Family Room, Combined Living & Dining Room. Hardwood Throughout The Main Floor. Upgraded Kitchen Is Equipped With S/S Appliances & Center Island. Second Floor Offers 4 Good Size Bedrooms & 4 Full Washrooms. Master Bedroom With Ensuite Bath & Walk-in Closet. Separate Entrance To Unfinished Basement. (id:60365)
7107 Appletree Lane
Mississauga, Ontario
Rare Opportunity to Own in Gooderham Estates! Located in the highly desirable Gooderham Estates community of Meadowvale Village, this charming two-storey home offers an ideal blend of comfort, community, and convenience. This is a rare opportunity to own a home in one of Mississaugas most sought-after neighbourhoods. Just minutes from Highways 401 and 407, and directly across from Coopers Common Park, enjoy walking or biking through the scenic park with easy access to Second Line West, which leads directly to Meadowvale Conservation Area. The location is perfect for families - with walking trails, green spaces, and a fantastic playground right at your doorstep. This residence invites you into a seamlessly integrated open-concept living and dining room with soaring 9-foot ceilings creating a warm and inviting space perfect for both everyday living and entertaining guests. Adjacent we find a spacious kitchen with an eat-in area, ideal for casual meals and family gatherings. The main floor also features a bright and welcoming family room and a convenient powder room. A walkout oversized patio door leads to the stone terrace, overlooking a beautiful yard - perfect for morning coffee and summer BBQ. Upstairs features four generously sized bedrooms and two full bathrooms, including a private primary ensuite, offering ample comfort and space for the entire family. Each bedroom is bathed in natural light creating a bright and inviting atmosphere throughout. The fully finished basement enhances the living space and includes a kitchenette and full bathroom, presenting excellent potential for a nanny suite, in-law accommodation, or future rental unit - perfect for multigenerational living or supplemental income. Plus, it offers tons of storage, ensuring there's room for everything you need. (id:60365)
6 Bettey Road
Brampton, Ontario
Step into the epitome of luxury living at 6 Bettey Rd. Beautiful, well maintained bright and spacious 5 bedroom detached home with a unique blend of comfort and style in high prestigious area of Castlemore. A Fabulous Detached House with 6 Car Drive way parking features Separate Living, Family and Dining Room, Office on main floor. The two master bedrooms have ensuites and three other generously sized bedrooms, All closets have organizers, Laundry room completes the upper level. The fully finished basement with Separate entrance extends the living space, boasting a bright, open-concept layout, an additional bedroom and great size beautiful Kitchen. Concrete Backyard add to the home's curb appeal and outdoor charm. A must see!! (id:60365)
206 - 2339 Sawgrass Drive
Oakville, Ontario
Stunning Sun-Filled Townhome in Desirable Oak Park! Beautifully updated and move-in ready, this bright and spacious townhome features an open-concept layout with a modern kitchen, breakfast bar, upgraded cabinetry, quartz counters, and a large pantry. Enjoy the convenience of direct access from your private single-car garage plus an additional covered driveway parking space.The sought-after split-bedroom design offers a spacious primary suite complete with a spa-like 4-pc ensuite and walk-in closet. Condo has been recently painted. Relax or entertain on the covered outdoor terrace perfect for year-round enjoyment. Located in the heart of Oak Park, steps to parks, schools, shopping, restaurants, and public transit. A fantastic opportunity to own in one of Oakville's most vibrant communities! Extras: All appliances, light fixtures, window coverings. (id:60365)
94 - 2665 Thomas Street
Mississauga, Ontario
PRICED TO SELL; No Gimmicks ....Shows 10 ++ Recently Upgraded; Bright and sunny W/ open concept layout , Spacious 3 Bedroom with 3 Washrooms; Separate Living & Family Rooms; Tons of recent upgrades * Newer 2 Tone Kitchen W/Quartz Counter Tops* Newer S/S Appliances* Newer Tiles*Gas Stove Cooking* Newer Engineered Hardwood Floors * Newer Zebra Blinds W/ Remote controls* Newer Light Fixtures & Pot Lights* New Door Handles**New Magic Windows Installed in the House** This Home comes with Private Courtyard At Rear & Detached Garage . Prime & convenient Location in High Ranking Schools like: John Fraser & Gonzaga District, Opposite Thomas Middle School, Credit Valley Hospital, Highways 403/401,Erin Mills Town Center, Rec Center And Superb Family Neighborhood !! (id:60365)
427 Grand Highland Way
Mississauga, Ontario
Rare find! Original owners from the builder! A Stunning Home Located In The Heart Of Mississauga Close To All Major Amenities. Meticulously maintained and cared for over the years, this 3 bed, 3 bath property has a great balance between space and function, making it feel larger than 1,706 Sq Ft. The Large kitchen with eat-in dining offers ample counter space for cooking and entertaining. The expansive living room with high vaulted ceilings offers charming natural light, and situated as a central hub connecting the kitchen with the dining room. Upstairs you'll find a spacious primary bedroom with ensuite bathroom and walk-in closet, and 2 additional bedrooms separated by a large bathroom. The unfinished basement offers a blank canvas to make it your own. The backyard offers a fenced yard with mature trees, great for families, entertaining and outdoor activities. Close to Pearson Airport, Heartland Town Centre, Square One Shopping Centre, Frank McKechnie Community Centre and many schools such as the Nahani Way Public School, San Lorenzo Ruiz Elementary School Catholic School, St. Francis Xavier Secondary School, and Bristol Road Middle School. Close by parks include Credit Meadows and McKechnie Woods for outdoor enthusiasts. (id:60365)
1135 Bellarosa Lane
Mississauga, Ontario
Beautiful Freehold Townhouse in Prime East Credit Location! Discover this well-maintained freehold townhouse located in the sought-after East Credit community, right in the heart of Mississauga. This spacious and thoughtfully designed home offers 3 generous bedrooms and 3 washrooms, including a separate family room perfect for both daily living and entertaining. The modern kitchen features stainless steel appliances and a stylish backsplash, adding a sleek, contemporary feel. Additional highlights include pot lights on the main floor and above the garage, a garage door opener, and a semi-detached garage setup. The concrete-paved front yard offers extra parking or curb appeal, while the private backyard garden is ideal for relaxing or enjoying the outdoors. With an owned hot water tank, you'll also benefit from long-term cost savings and efficiency. This home is ideally located close to top-rated schools, parks, Heartland Town Centre, public transit, and major highways offering an unbeatable combination of comfort, convenience, and lifestyle. A must-see opportunity for families, professionals, and savvy investors alike! (id:60365)
971 Francine Crescent
Mississauga, Ontario
** LEGAL BASEMENT ** Welcome to this impeccably upgraded semi-detached residence situated in the highly desirable Heartland area, offering the perfect blend of luxury, functionality, and location. Boasting a prime north-facing lot with serene park views and a striking double-door entry, this home features a bright open-concept layout enhanced by 9-foot ceilings and modern pot lights throughout. The main floor showcases elegant hardwood floors in the spacious living and dining areas, while the chef-inspired kitchen impresses with quartz countertops, a matching quartz backsplash, and a generous eat-in area that opens to a private backyard ideal for entertaining. The primary bedroom offers a tranquil retreat with walk-in closets and a luxurious 5-pieceensuite. A fully finished basement with a separate entrance from the garage provides versatile living space or income potential. Additional highlights include a freshly painted interior and attractive aggregated concrete at the front. Located just minutes from top-rated schools, major High ways (401/403), parks, and premier amenities including Walmart, Costco, Home Depot, and Heartland Town Centre, this exceptional property presents an outstanding opportunity for refined living in one of Mississauga's most sought-after communities. (id:60365)
4286 Clubview Drive
Burlington, Ontario
Welcome home to 4286 Clubview Drive . An exclusive 4+1 Bedroom, 4 Bath detached home in Burlingtons prestigious Millcroft neighbourhood. Backing onto the Millcroft Golf Course, this home offers stunning views, a 70 by 131 feet lot , and 3778 sq.ft of above ground living space plus a full bathroom and one bedroom in the basement. Loads of curb appeal with professional landscaping, flagstone walkways, and newer garage doors (2022). Inside enjoy solid hardwood floors, California shutters, and an open-concept layout featuring a grand foyer, formal living and dining rooms, a soaring 2-storey family room with fireplace overlooking the serene backyard, and a spacious eat-in kitchen. A main floor office and laundry add convenience. Upstairs boasts a luxurious primary suite with a spa-like ensuite, three additional bedrooms, a 4-piece bath, and new carpeting (2025). The partially finished basement offers a rec room and full bath. The backyard is a true retreat with a gorgeous in ground pool, new pool liner (2023 ), waterfalls, patio, cabana with half bath, and lush greenery. Major updates include roof (2016), furnace (2018), and new air conditioning units (2025). This exceptional home combines luxury, location, and lifestyle don't miss it! (id:60365)













