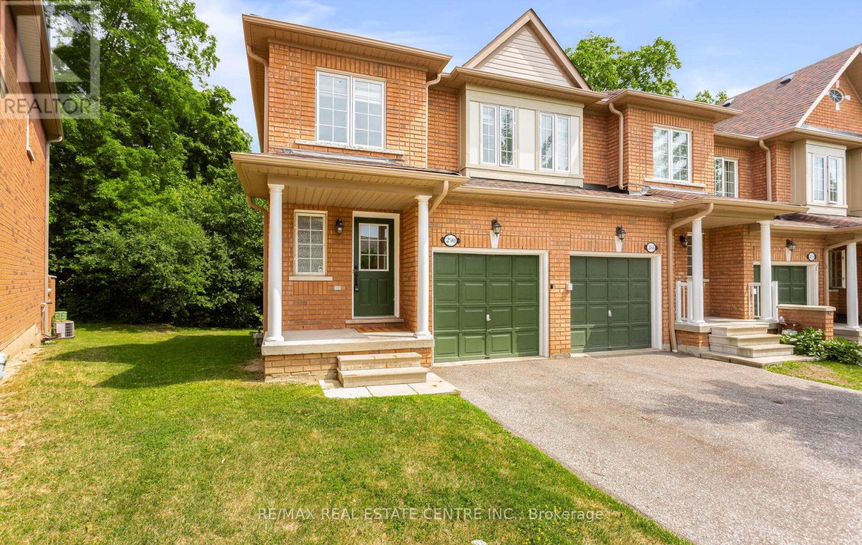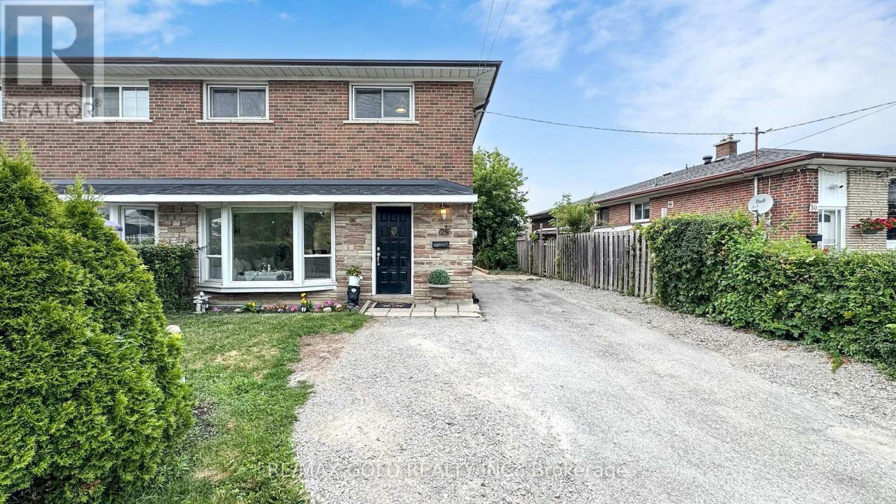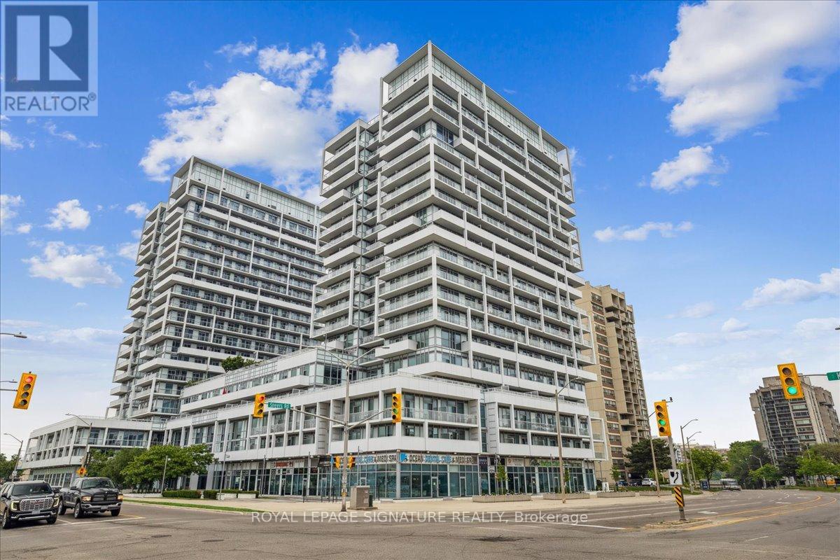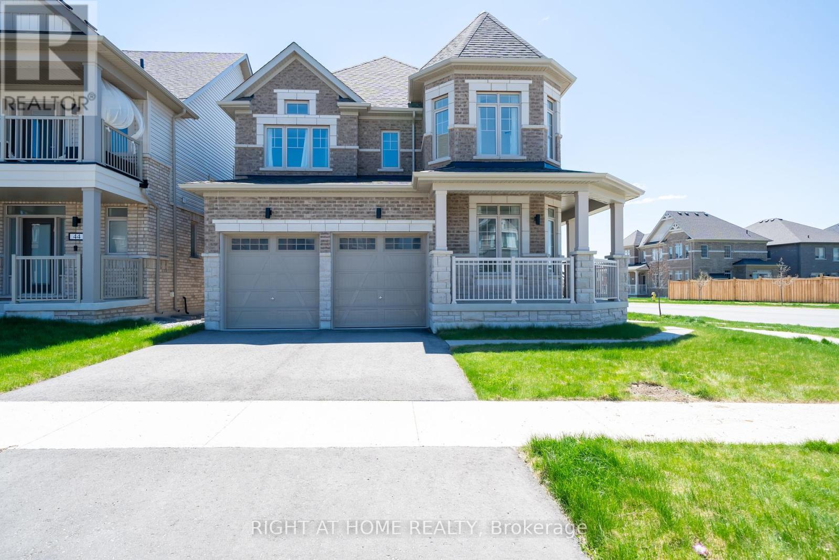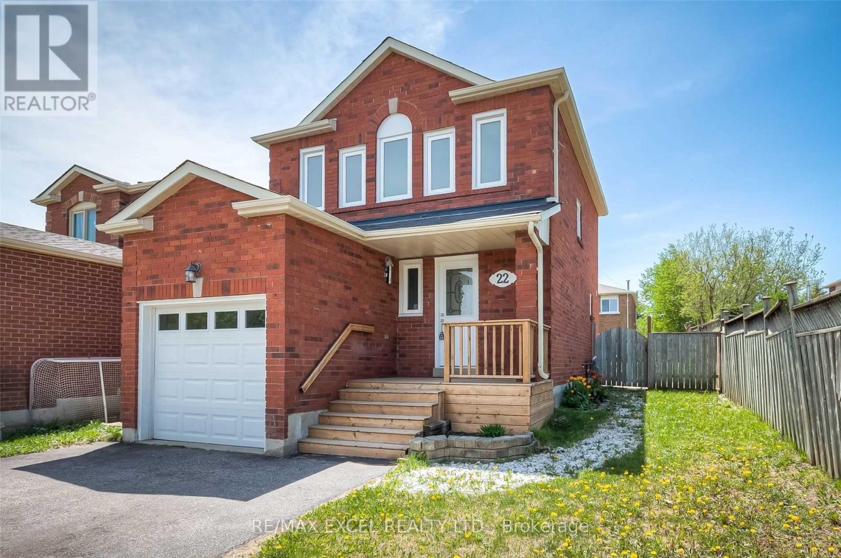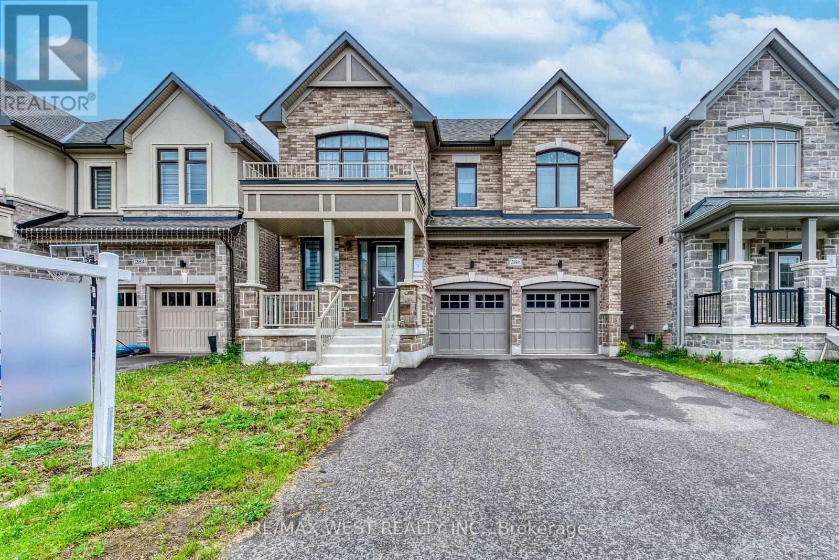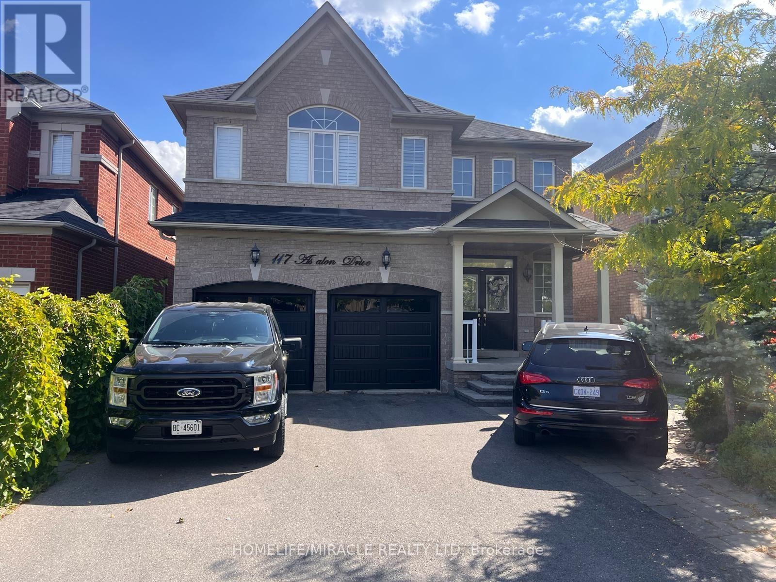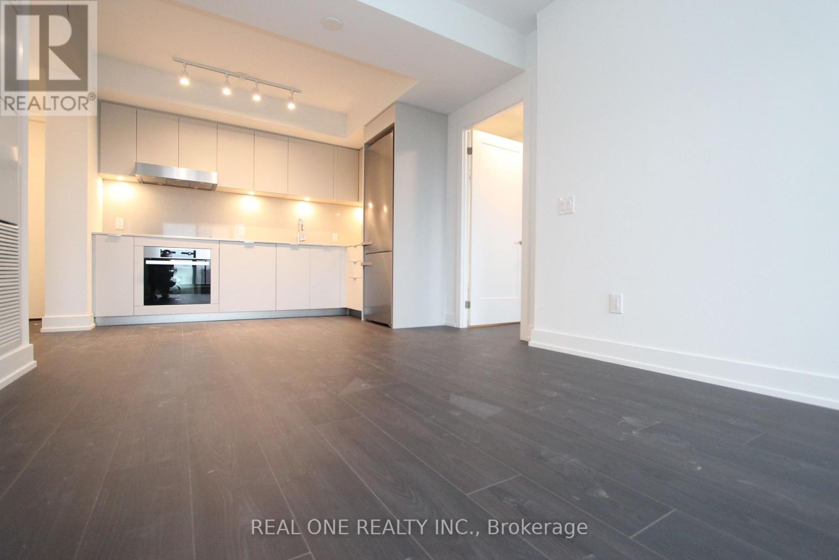290 - 7360 Zinnia Place
Mississauga, Ontario
Rare End-Unit Townhome on Premium Ravine Lot in Sought-After Meadowvale Village! Welcome to 7360 Zinnia Place Unit 290, a beautifully upgraded, sun-filled corner-unit offering unmatched privacy, premium finishes, and incredible value in one of Mississauga's most family-friendly neighborhoods. Backing onto protected green space with no rear neighbors, this 3-bedroom, 3-bathroom gem offers a bright open-concept layout with laminate flooring, pot lights, and oversized windows that flood the home with natural light. The fully renovated kitchen features quartz countertops, stainless steel appliances, ceramic backsplash, and a large breakfast bar perfect for hosting and entertaining. Walk out from the dining area to your private deck with serene ravine views. The spacious primary retreat includes a walk-in closet and a luxurious 5-piece spa-like ensuite. Two additional bedrooms are generously sized ideal for growing families or professionals. The new staircase with iron railings, and new upgraded flooring on the second level, elevate the entire space with a fresh, stylish feel. The cozy finished basement offers flexible space for a home office, gym, media room, or a perfect setup for family movie nights. Corner-unit advantage means more windows, more light, added privacy, and the feel of a semi-detached home. Located in a quiet, well-maintained complex steps to parks, top-rated schools, scenic trails, and minutes to Hwy 401, 407, and Heartland Town Centre. Perfect for first-time buyers, families, or savvy investors this is Mississauga real estate at its best! (id:60365)
28 Navenby Crescent
Toronto, Ontario
Perfect 2-Storey Home for Families! Schools Nearby! This fully private semi-detached home in the desirable Humber Summit area is ideal for people who value having their own space! Situated on a premium 41 x 126 ft lot.The main floor offers an open-concept layout with a bright living and dining area highlighted by stylish pot lights, seamlessly flowing into an UPDATED kitchen ideal for culinary pursuits. The all-white upgraded kitchen (2022) features STAINLESS STEEL APPLIANCES, a modern hood fan, an undermount sink, quartz countertops, subway tile backsplash, an ice-dispenser fridge, and an additional pantry for extra storage. The entire kitchen was updated in 2022. Upstairs, the home offers three generously sized bedrooms and a full bathroom. Originally a 4- BEDROOM layout, the master bedroom has been extended to include a full SITTING area, creating a luxurious retreat. On the ground floor, there's an updated POWDER ROOM and coat closet perfect for your guests' comfort and convenience. A SIDE ENTRANCE provides access to the partially finished basement, offering excellent potential for additional living space or a home office, with drywall already in place. It can be converted into an in-law suite and includes ample storage space. The fenced backyard with a storage shed provides an ideal space for outdoor relaxation and gatherings, while the private driveway accommodates 4 cars. Recent upgrades include Roof/Eaves/Soffits (2022), Furnace (2019), A/C motor (2019), and front bay window glass (2025). Families will appreciate the short, safe walk to Gracedale Public School, St. Roch Catholic School, and Humber Summit Middle School, ensuring an easy commute for children. Family-friendly, safe neighborhood with excellent connectivity-just minutes from public transit, banks, parks, walking trails, shopping, and major highways (407, 401, 400, 427), as well as the upcoming Finch West LRT. This prime location offers unmatched convenience and value. Room sizes are approximate. (id:60365)
412 - 55 Speers Road
Oakville, Ontario
New HOT Price! Rarely offered studio apartment with parking and locker. Seller will consider a vendor take back mortgage. Trendy Kerr Village! This well lit, bright chic, condo exudes a modern, urban lifestyle and boasts an approximately 165 Sq. Ft. private terrace. Imagine, a private outdoor living space with a western view and a peek of the lake! The sought after pet friendly Senses condo by Empire is perfect for commuters, and within easy walking distance to shopping, the GO Station, transit, downtown Oakville and Lake Ontario. Inside, you'll find a contemporary, open concept layout with modern finishes, 9' smooth ceiling, and engineered hardwood. Wall bed (double mattress) and built-ins included. Kitchen with granite counters, backsplash, and stainless steel sink. Stainless steel appliances include Fridge, Stove, Dishwasher, Microwave. Ensuite Washer and Dryer. Resort Style amenities include concierge, parcel management lockers, security system, 6th floor roof top terrace w/BBQs, indoor pool, large gym with yoga room, sauna, cold plunge pool, pet wash, guest suites and plenty of visitor parking. The unit last rented for $1,700. Electricity around $100/mo. 412-55 Speers is great for a young professional, student or an investor and is a great opportunity for a first time buyer to get their foot in the door to homeownership with an oakville address. Make it yours.....today! (id:60365)
42 Copperhill Hts Drive E
Barrie, Ontario
Looking For Sun-Filled Home? Yes, you found it! This gem Nestled on a Premium Corner Lot with Frontage of 46' Feet! Prime South Barrie Location! Welcome to this bright and beautifully designed detached home, perfectly situated on a rarely available Premium corner lot that offers extra space, enhanced privacy, and incredible natural light.Oversized windows throughout fill the home with sunshine from morning to evening, creating a warm and inviting atmosphere in every room.With 4 spacious bedrooms upstairs and a large main-floor office, this versatile layout is perfect for growing families, multigenerational living, or those needing a work-from-home setup. The main-floor office, surrounded by windows, is generously sized and can easily be used as a 5th bedroom. Enjoy a modern open-concept layout with 9-foot smooth ceilings and bright living spaces designed for comfort and connection. Thechef-inspired kitchen features a large centered kitchen island, ideal for cooking, entertaining, or casual dining. Upstairs, the primary suite is your private retreat, offering a large walk-in closet and a spa-like 4-piece ensuite with a glass shower and freestanding soaker tub. All bedrooms are spacious and filled with natural light. Step outside to a sunny south-facing backyard, perfect for summer barbecues, gardening, or quiet relaxation. The wraparound fence adds both privacy and charm, creating a secure and stylish outdoor space for children, pets, or entertaining guests. Located in a quiet, family-friendly neighbourhood just steps to a new park, playground, and upcoming elementary school. Enjoy easy access to Hwy 400,Barrie South GO Station, and everyday essentials like Costco, Metro, Zehrs grocery stores, schools, gyms, golf, restaurants, and movie theatres.Plus, your'e only 10 minutes from Lake Simcoe beaches and waterfront parks. This place feels like mini castle, very cozy with cute layout, that you proudly can call home! (id:60365)
22 Weatherup Crescent
Barrie, Ontario
Detached Family Home In Barrie's Desirable Sunnidale Neighborhood! Beautiful 3 Bedrooms Renovated 2 Story With Finished Basement. Open Concept Main Floor. Tile On Main And Laminate Second Floor. Walkout From Dining To Fully Fenced Backyard With A Large Interlock Patio Area, Hot Tub. Located Within Walking Distance To Parks, Schools, Shopping. Quick Hwy Access. (id:60365)
286 Danny Wheeler Boulevard
Georgina, Ontario
Imagine living in a home that offers everything you wanted in your dream home. The search stops here, This 4+1 bed 4 Bath is nothing short of immaculate. The property features tons of upgrades you will not find in a Detached home of this size. Its Large Family Room And Living Room includes a electronic fireplace which circulates warm air through out main floor level, Large Kitchen W/Stainless Steel Appl, Breakfast Area that brings in natural bright lighting, Large Primary bedroom W/ a 5pc Ensuite that feature his/her sink and glass shower, Rear to find Secondary Bedroom w/4Pc Ensuite, Upper Level Great Room that offers privacy for other individuals living in the property when entertaining, Hardwood Flooring throughout main level, Laundry on the upper level. Minutes Away From HWY 400, Keswick Beach, Amenities, Community Centre And Schools. Perfect for any Tenant! (id:60365)
Basement - 117 Ascalon Drive
Vaughan, Ontario
2 Spacious Bedrooms plus a Den Available In Vaughan. Easy Access to your spacious basement apartment with Private Entrance. Must See And Perfect Opportunity To Live In. Centrally Located To Access Highway 400, 404 And Dufferin St To Go Downtown Toronto. Family Friendly Quiet Neighborhood With Parks, Schools, And Amenities Nearby. The Perfect Place To Live For Anyone With Its Homely And Calming Ambience, Providing The Utmost Comfort. En-suite private access To Laundry. Central air conditioner and Central vacuum. Design Details And Touches Were Given An Extensive Amount Of Thought And Care, Making It The Perfect Place To Live In. Extra Spotlights For Brighter Space. Location Is Between Rutherford And Dufferin, Close Access To Recently Built Go-Train. Access To Go Train, Hwys, Schools And Shopping Amenities. (id:60365)
35 Mill Dam Court
King, Ontario
Nestled in a quiet cul-de-sac and backing onto a serene ravine lot, this beautifully renovated raised bungalow offers the perfect blend of luxury and comfort. Featuring 2+1 spacious bedrooms and 3 bathrooms, this home boasts engineered hardwood flooring throughout and heated floors in two of the bathrooms for added warmth and style. The open-concept layout is enhanced by pot lights and fresh paint, creating a bright, contemporary atmosphere. The fully renovated kitchen is a chefs dream, complete with stainless steel appliances, a sleek backsplash, quartz countertops, and a functional eat-in island. With five convenient parking spots and thoughtful upgrades throughout, this move-in ready gem offers a rare opportunity to enjoy tranquil living with every modern amenity. The roof is approximately 5 years new! ** This is a linked property.** (id:60365)
520 - 9 Clegg Road
Markham, Ontario
Stunning luxury building Vendome, best location in downtown Markham, Hilton hotel across the street, close to top ranking schools, York University Markham campus, supermarkets, plaza, shopping mall, office buildings, steps to public transit, quick access to Hwy 407, 404, 401 and go train. High end finish, elegant details, lots of upgrades. Two bedrooms with two washrooms, perfect split layout, facing east overlooking the park. (id:60365)
18 Atlantis Drive
Whitby, Ontario
Welcome to this beautifully updated 3-bedroom, 4-bathroom townhome offering over 2,200 sq. ft. of total living space. The main floor showcases hardwood flooring, a bright family room with walkout to the backyard, and a kitchen overlooking the yard--perfect for both daily living and entertaining. The kitchen also features a sleek double-door oven with remaining warranty, adding both style and functionality to the heart of the home. Upstairs, the spacious primary suite features a large walk-in closet and private ensuite, complemented by two additional well-sized bedrooms. The fully renovated basement ($40,000+) was refreshed with new flooring in Nov 2024 and includes a stylish bar, games room, and convenient 2-piece bathroom--an ideal space for entertaining. Major updates provide peace of mind: new heat pump (2024), upgraded electrical panel (Nov 2024), and a new roof (July 2025, with 12-year warranty). The home is also equipped with a central vacuum system, offering added convenience throughout all levels. The backyard is designed for relaxation and gatherings, with a stamped concrete patio and barbecue area, plus space at the rear for a vegetable garden. Garage access opens directly into the yard, and parking for three vehicles (one in the garage, and two in the driveway) ensures plenty of room for vehicles. Located in a premium setting with no neighbors directly across--just open park and green space views--this home combines privacy, comfort, and charm. With easy access to Highways 401 and 407, along with nearby shopping, dining, and conveniences, its the perfect blend of lifestyle and location. (id:60365)
12 Robert Attersley Drive E
Whitby, Ontario
Elegant 4-Bedroom Home in Desirable North Whitby Welcome to this beautifully appointed 4-bedroom home in the heart of North Whitby, offering 2,426 sq ft of refined living space. From the moment you step inside, you'll be impressed bythe gleaming hardwood floors and the striking, custom-crafted staircase that set the tone forthe rest of the home. Thoughtfully designed pot lights create a warm and inviting ambiance throughout. The chef-inspired kitchen is the true heart of the home, featuring granite countertops, a center island with a breakfast bar, and sleek stainless steel appliances. A walkout provides seamless access to the fully fenced backyard perfect for entertaining or relaxing with family. The adjoining family room boasts a cozy fireplace and tranquil backyard views, making it an ideal space to unwind. Upstairs, the spacious primary suite serves as a private retreat, complete with a luxurious ensuite bath and a generous walk-in closet. Aversatile open hallway/loft area on the second level offers with endless possibilities for a home office, reading nook, or play area. The unfinished basement is ready for your personal touch and even comes equipped with bonus gym equipment. A built-in garage adds convenience and additional storage space. Located in a prime North Whitby neighborhood, youll enjoy easy access to highways, top-rated schools, parks, shopping, and all essential amenities.Dont miss your chance to call this exceptional property home! (id:60365)
69 Blenheim Circle
Whitby, Ontario
This Immaculate & Spacious Home. An Impressive Grand Foyer With Modern Accent Wall And 12' ceilings. Enjoy 10' Ceilings On The Main Floor, Stunning 15' Ceiling In The Living Room, And 9' Ceilings On Both The Second Floor & Basement. Premium Upgrades Including: Hardwood Flooring Throughout. Pot Lights Throughout In Main. Stylish Modern Accent Wall. Open-Concept Kitchen W/Quartz Countertops & Backsplash. Large Primary Bedroom W/ Luxurious 5-piece Ensuite Bathroom. Prime Location - Just Minutes From Hwy 412, 407, and 401, Close To Schools, Shopping Plazas, and All Essential Amenities. (id:60365)

