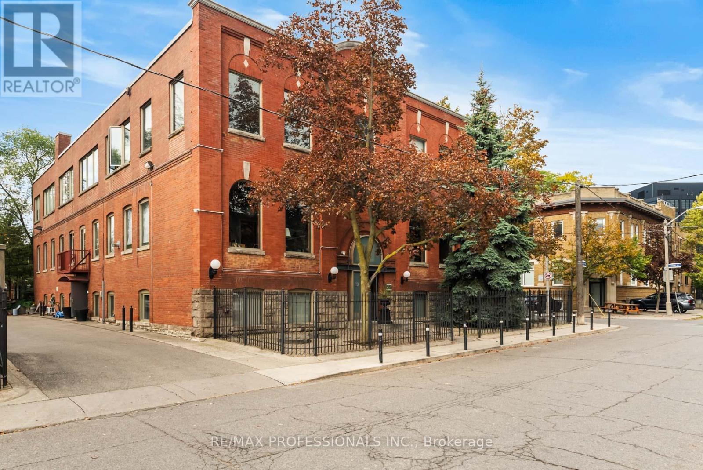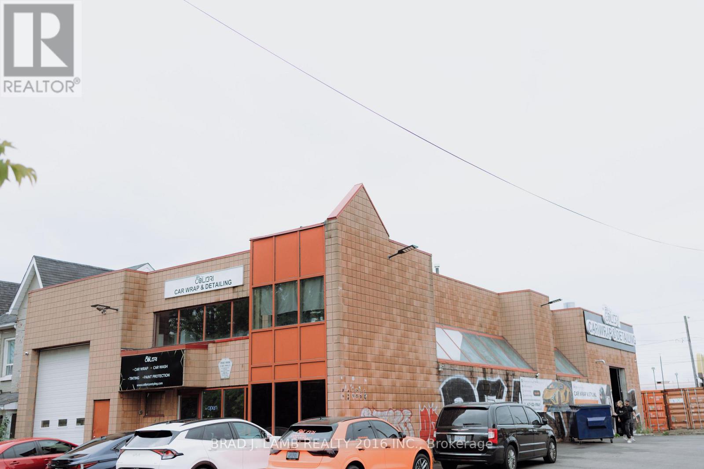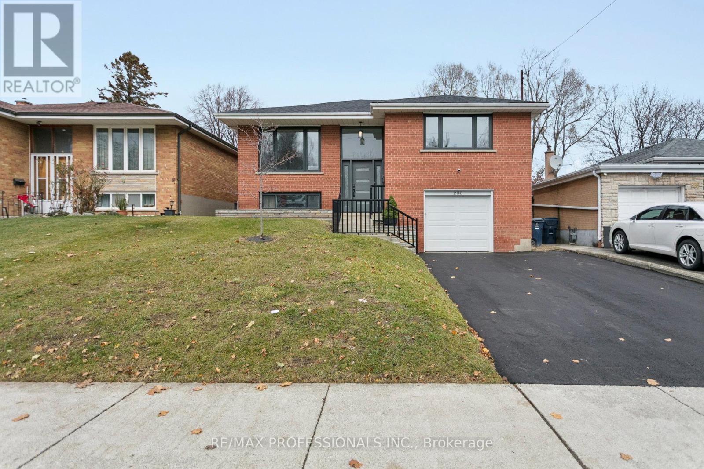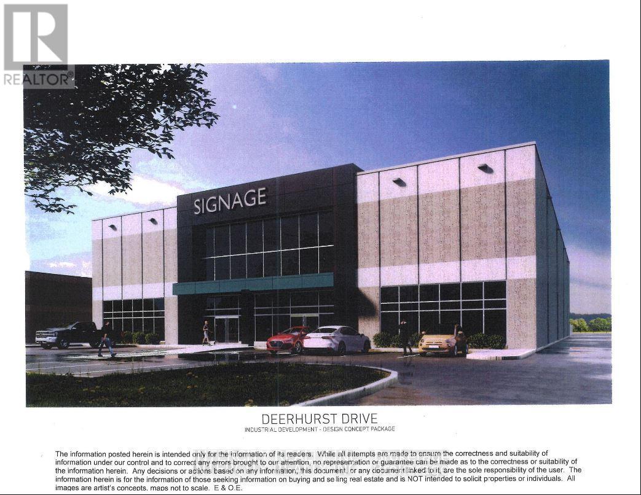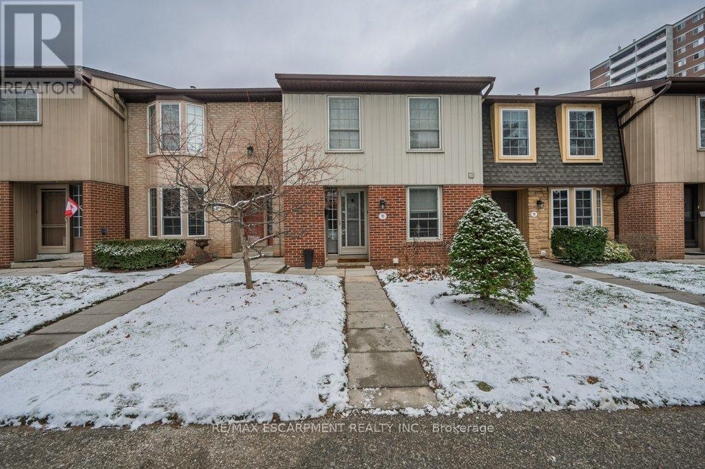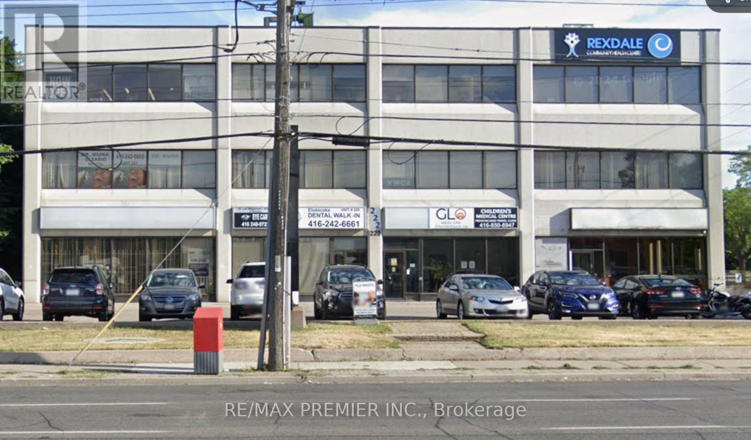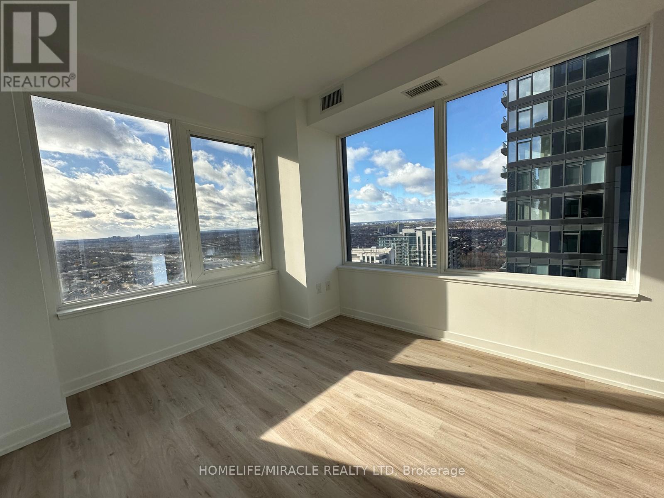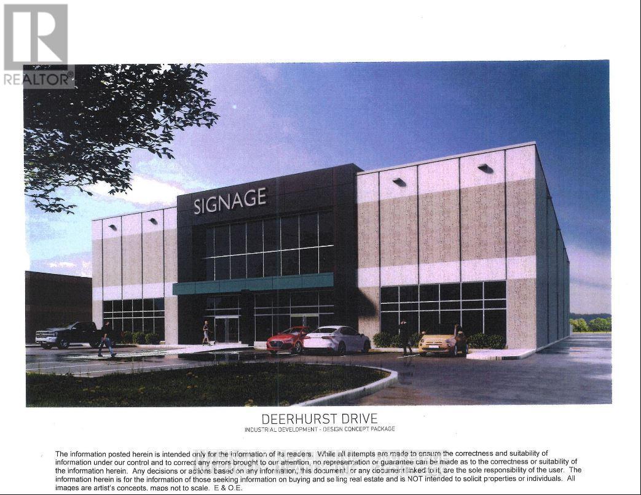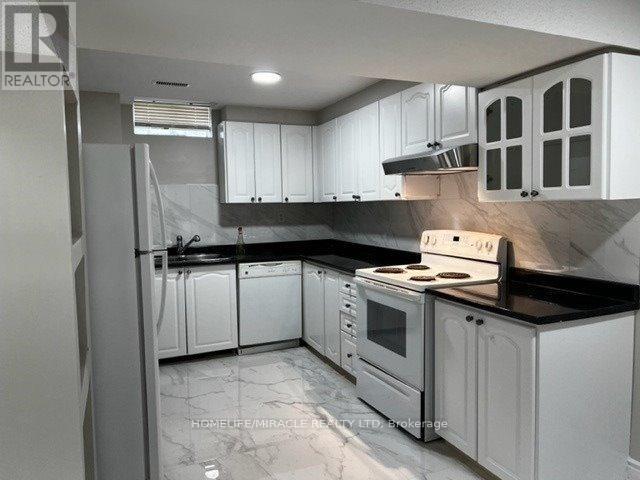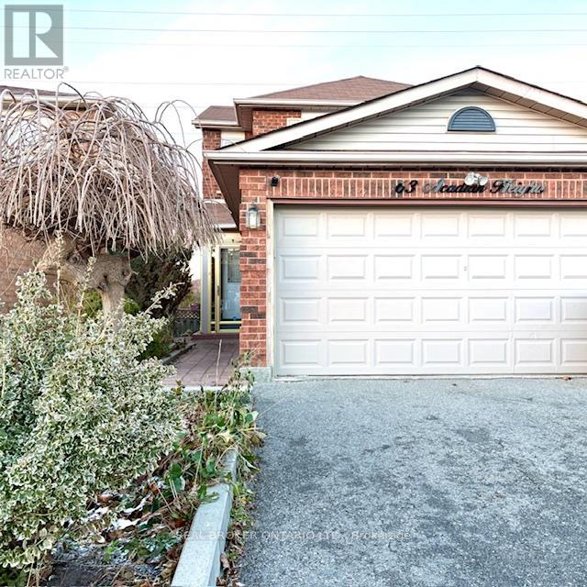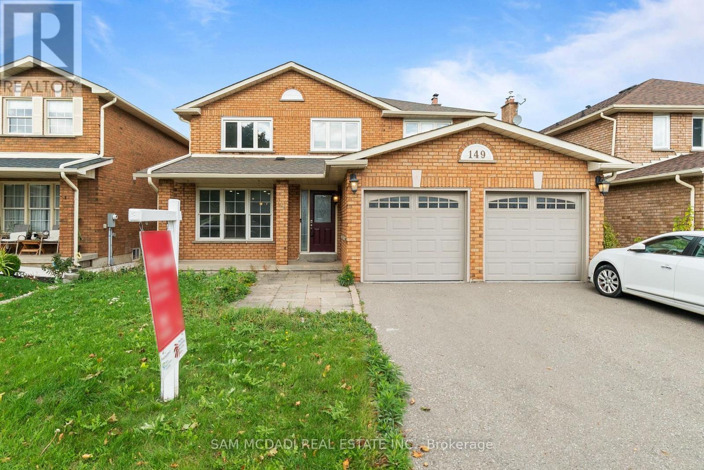G3 - 10 Morrow Avenue
Toronto, Ontario
Rare opportunity to lease a stunning ground level true century hard loft located at 10 Morrow Avenue, steps from Roncesvalles Village & High Park. Multipurpose commercial studio or office space featuring wood post & beam, exposed brick, concrete floors, tall ceilings, and an original vault/safe with arched brick ceiling. Approximately 1100' of open concept space with studio room, storage closets, kitchen and bath. Available February 1st, 2026 and priced at $3,250.00 plus fixed utilities, TMI and parking, plus HST. (id:60365)
186 Mulock Avenue
Toronto, Ontario
Business for Sale: MUST SEE!! Photos and description don't do justice.Colibri Car Styling - Premium Automotive Wrap & Tint Studio in Toronto StockyardsAutomotive - Car Wraps, Tinting, Paint Protection Film (PPF), Detailing, Commercial WrapsFacility Size: Approx. 5,300 sq. ft. total (3,800 sq. ft. workspace + 1,600 sq. ft. lounge, office, and kitchen) Established Online Presence: Google Maps: Colibri Car Wrap and Detailing Instagram, Facebook, YouTube, TikTok, Website: colibricarstyling. An exceptional opportunity to acquire a fully established, TURNKEY automotive styling studio in one of Toronto's most desirable automotive districts - surrounded by major dealerships and related businesses.Colibri Car Styling specializes in car wraps, paint protection film (PPF), ceramic window tinting, vehicle detailing, and large-format commercial fleet wraps. The facility was built with premium quality in mind, blending professional-grade infrastructure with a modern customer experience. Prime Location: High-visibility facility at St Clair Ave W and Keele Street corner, strategically surrounded by top car dealerships and complementary automotive services. State-of-the-Art Facility: Over $600,000 invested in renovations, shop infrastructure, premium lighting, ventilation, and high-end equipment. Spacious & Functional Layout:o 3,800 sq. ft. workshop designed for wraps, tinting, and detailing operations.o 1,600 sq. ft. lounge and office area with reception, private office, customer lounge, and full kitchen. Fully Equipped & Ready to Operate: Includes wrap tables, plotters, tinting tools, detailing equipment, printers, plotter and all essential materials. Reputable Brand: Recognized for high-quality workmanship, clean aesthetics, and exceptional customer service - trusted by both individual and commercial clients. Growth Potential: Ideal for expanding into other automotive styling services such as body shop or any other automotive business. Taxes not assessed. (id:60365)
238 Elmhurst Drive
Toronto, Ontario
Experience Comfort, Efficiency & Style in This Immaculate North Etobicoke Detached Home Step into a beautifully maintained 3-bed, 2-bath raised bungalow that blends modern upgrades with true pride of ownership. This turnkey home offers a bright, open-concept layout with triple-glazed Energy Star windows for exceptional energy efficiency and year-round comfort. The chef-inspired kitchen features stainless steel appliances, granite counters, a stylish backsplash, and plenty of workspace for everyday cooking or hosting. Both bathrooms have been thoughtfully updated with functionality and quality in mind. The fully finished basement-with above-grade windows and a separate entrance-provides versatility for extended family, a home office, or a quiet recreation area. Outside, enjoy a private fenced backyard designed for relaxation and gatherings, complete with a new gazebo, updated patio, and a maturing tree line for natural privacy. The mature garden includes two multi-grafted fruit trees (plums, apricots, peaches, and two cherry varieties),offering an abundance of fresh fruit right at your doorstep-previous tenants absolutely loved this feature. Additional recent upgrades include:50-amp EV charger installed in the garage Resurfaced driveway with ample parking New hot water tank Enhanced energy efficiency throughout Located near great schools, beautiful parks, and essential amenities, this home is ideal for tenants who will appreciate and care for a high-quality property. (id:60365)
814 Herman Way
Milton, Ontario
Location! Location! Location ! Walk To Schools, Parks, Shopping, Public Transit. Stunning! Mattamy Home Living + Dining Rm W/O To Deck, Eat- In Family Sized Kitchen ,B/Splash. Hardwood Floors Main Level, 3 Bedrooms. Master Has 4 Pc- Semi Ensuite , Finished Basement with 1 bedroom and Rec room and Huge w/I closet. 3 Pc Bath ,, Access To Garage From House. Large Covered Front Porch.2 Car Driveway. To Enjoy the summer huge covered concrete patio. (id:60365)
0 Deerhurst Drive
Brampton, Ontario
Brand New Building To Be Built By JMAR Developments Ltd On 1.51 Acres, 24' Clear, 2 Drive Ins, 2 Truck Level Insulated Doors, Dock Levelers And Bumpers, 400 AMP Service, 10% Office, Building Divisible In 2, If needed. 30' x 60' Bay Size, 7" Slab. Occupancy is approximately 16 months from date of signing. (id:60365)
15 - 565 Guelph Line
Burlington, Ontario
Embrace sophisticated living in this stunning 3-bedroom condo townhouse in prestigious Roseland, Burlington. Spanning 1890 sq. ft. of finished living space, this home features a re-modeled, modern kitchen and 1.5 baths. Enjoy summer in the well-maintained outdoor pool or access your townhouse directly from the 2 underground parking spots, making winters hassle-free. Surrounded by lush gardens and new fences, the complex offers ample visitor parking. Nestled in a peaceful, family-friendly neighborhood, you're close to Lake Ontario, excellent schools, parks, trails, and recreational facilities. This is the lifestyle upgrade you've been waiting for! Condo Fee's include common elements, water, cable TV & Internet, parking and building insurance. (id:60365)
303 - 222 Dixon Road
Toronto, Ontario
1,450 Sq. Ft. Professional Office Space For Lease - Unit 303, 222 Dixon Rd, Toronto bright And Functional Professional Office Space Located In A Well-Established Medical And Commercial Building In Central Etobicoke. Unit 303 Offers 1,450 Sq. Ft. And Is Ideal For Medical, Healthcare, Legal, Accounting, Or Other Professional Office Users. The Unit Can Be Leased Individually Or Combined With Neighbouring Unit 302 For A Total Of Approximately 2,100 Sq. Ft. The Building Features A Mix Of Medical And Professional Tenants Including A Dental Office, Pediatric Clinic, And Tax Office. Directly Across From A Busy No Frills-Anchored Plaza And Surrounded By Dense Residential Communities. Strong Visibility, Easy Access, And Ample On-Site Parking. Immediate Possession And Flexible Lease Terms Available. (id:60365)
2710 - 395 Square One Drive
Mississauga, Ontario
Experience upscale urban living in this stunning 2-bedroom, 2-full-washroom suite on a high floor at 395 Square One Drive, Mississauga, offering breathtaking unobstructed views with parking and locker included.Perfectly situated in the heart of the vibrant Square One District, this Daniels-built residence blends modern elegance with unmatched convenience-just steps to Square One Shopping Centre, Sheridan College, Celebration Square, transit, and major highways.Inside, the suite features a bright open-concept layout with soaring ceilings, floor-to-ceiling windows, and a sleek modern kitchen equipped with quartz countertops, stainless steel appliances, and custom cabinetry. The spacious living room functions perfectly as a home office or relaxing area w/o to the private balcony which provides the ideal spot to unwind and enjoy panoramic city views.Residents enjoy exceptional resort-style amenities, including:Fully equipped fitness centre, Half-court basketball gym, Climbing wall, Co-working & meeting zones, Outdoor terrace with BBQs, Dining lounge, Garden plots Kids' play areas, 24-hour concierge With its unbeatable location, sophisticated finishes, and the rare combination of clear views, parking, and locker, this unit delivers outstanding comfort and convenience in one of Mississauga's most desirable communities.Move-in ready December 1, 2025. Tenant responsible for all utilities. (id:60365)
0 Deerhurst Drive
Brampton, Ontario
Brand New Building To Be Built By JMAR Developments Ltd On 1.51 Acres, 24' Clear, 1 Drive Ins, 1Truck Level Insulated Doors, Dock Levelers And Bumpers, 200 AMP Service, 10% Office, Building Divisible In 2, If needed. 30' x 60' Bay Size, 7" Slab, 1/2 of freestanding building. Occupancy is approximately 16 months from date of signing. (id:60365)
411 Bristol Road W
Mississauga, Ontario
Spacious 1 Bedroom basement apartment with living room and large kitchen, 2 washrooms, lots of storage space with separate entrance is available for rent. It is located in high demand area, close to school, all amenities, transportation and rec. centre. (id:60365)
63 Acadian Heights
Brampton, Ontario
Peaceful and well-kept upper level for lease with no direct neighbours and a walking trail right behind the property. Features 3 bedrooms upstairs, a spacious kitchen, and two versatile main-floor rooms that can be used as an office, dining room, or additional living space. The backyard includes a beautiful 3 level deck overlooking a Zen-inspired pond with a fountain, creating a relaxing outdoor retreat. Located close to parks, trails, schools, shopping, transit, and Sheridan College, this home offers flexibility, privacy, and convenience in a sought-after area. (id:60365)
149 Sunforest Drive
Brampton, Ontario
Welcome to this beautifully maintained detached home, featuring 4+3 spacious bedrooms and 3+2 bathrooms, perfect for families of all sizes. The thoughtfully designed layout offers a bright, open-concept living and dining area, a large kitchen with ample storage, and comfortable spaces ideal for both entertaining and everyday living.A separate entrance provides added flexibility - perfect for an in-law suite, home office, or potential rental income. Outside, enjoy a private backyard with a two-tier deck and ample parking.Nestled in a desirable neighborhood, this home is conveniently close to schools, parks, shopping, and transit, offering the perfect blend of comfort and convenience. (id:60365)

