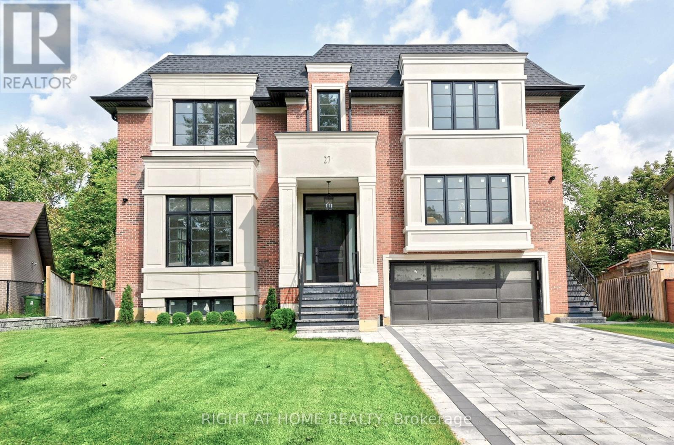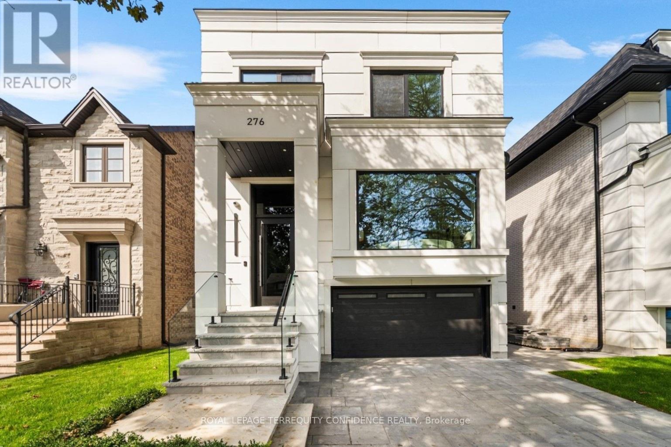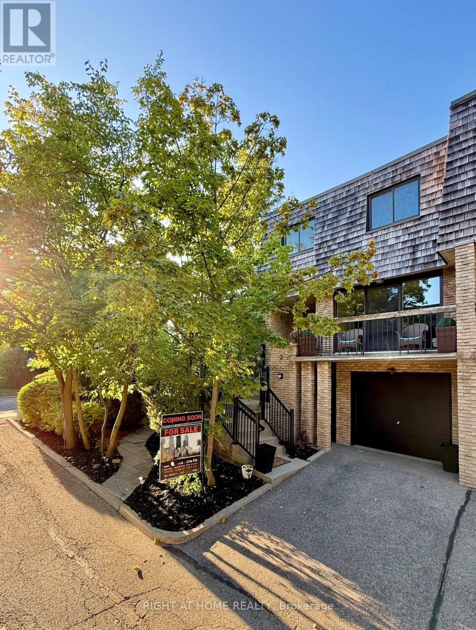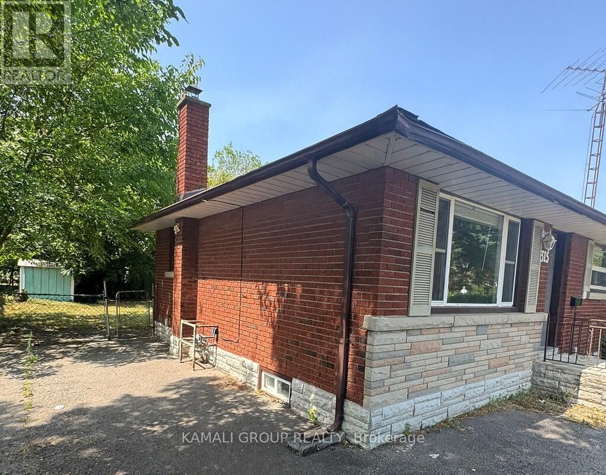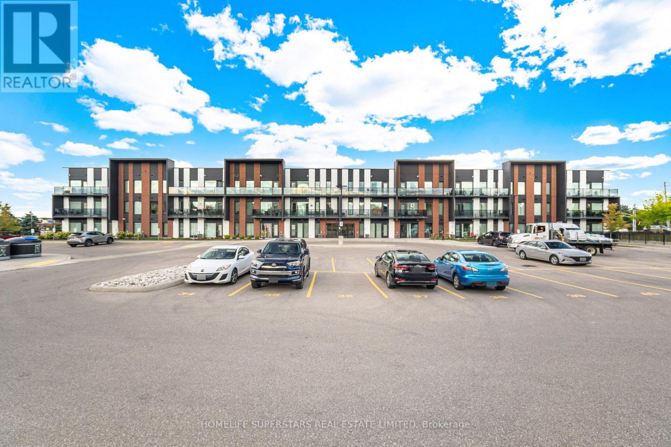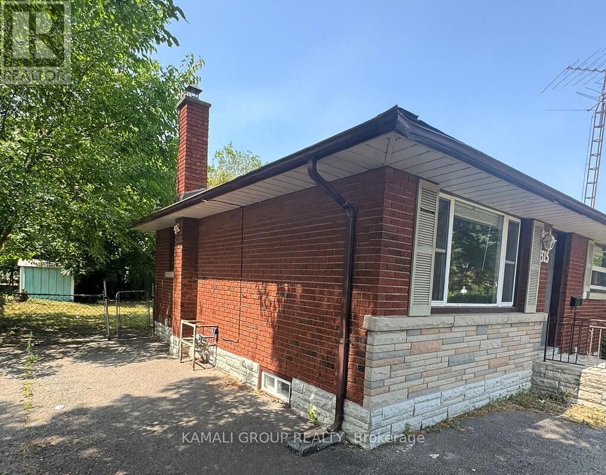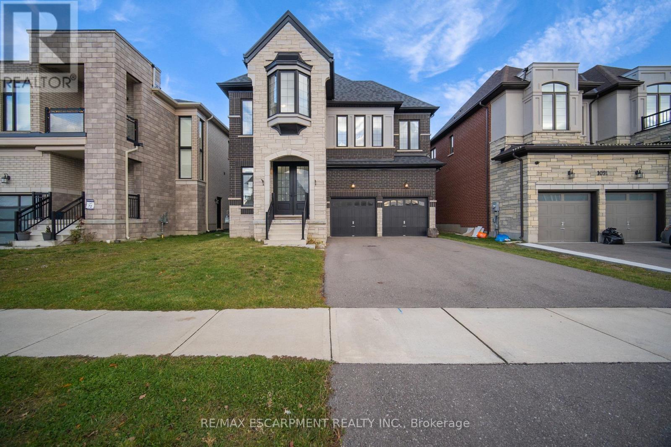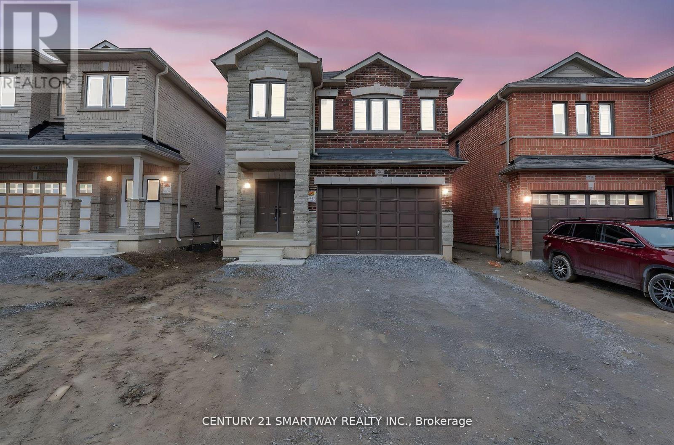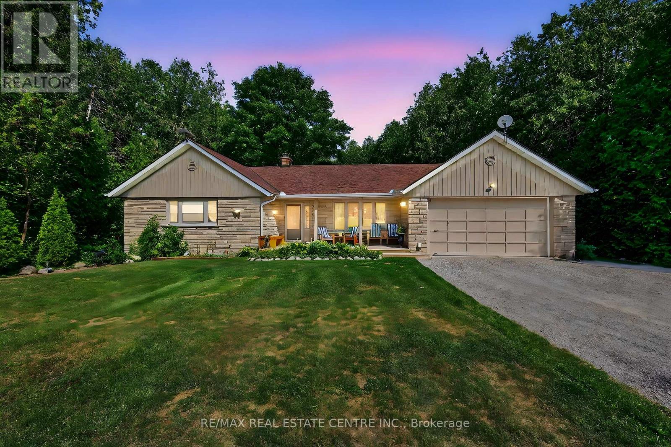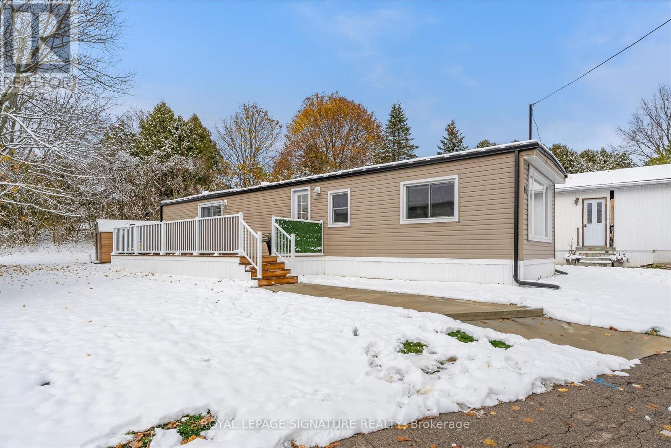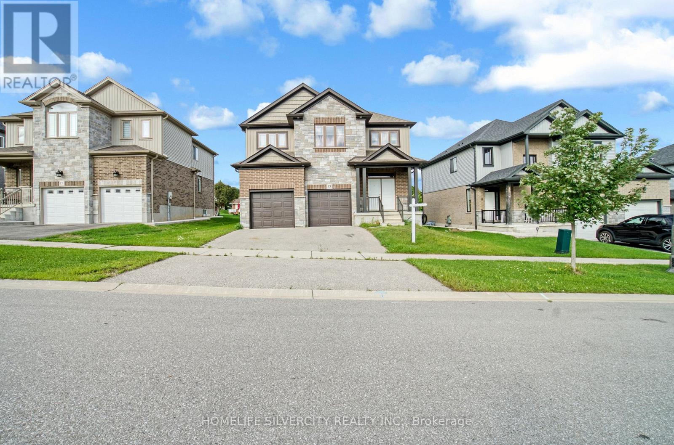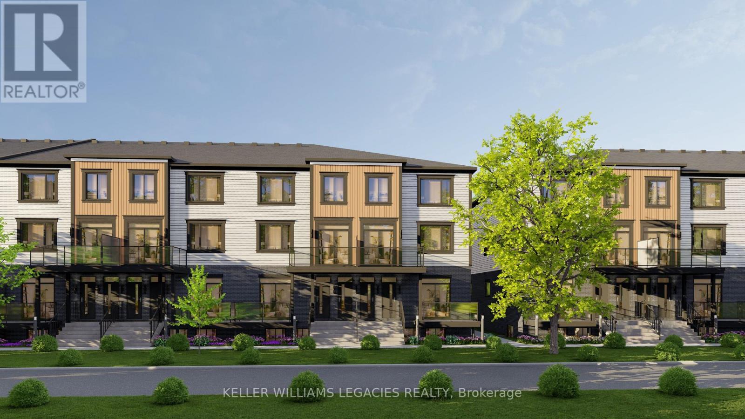27 Hurlingham Crescent
Toronto, Ontario
Brand new, never lived in luxury family home in a desirable neighbourhood! Rare opportunity to own a 5,381 sq ft luxury home (+2,086 sq ft finished basement), 7,467 total living space, on a 13,928 sq. ft. lot with mature trees in one of the city's most prestigious, family-oriented neighbourhoods. Highly sought-after DENLOW PUBLIC SCHOOL, St. Andrews MS, Windfields MS & York Mills CI catchment. Ideal for families with young children. Designed with exceptional attention to detail, combines comfort and elegance with modern sophistication, offering expansive living spaces and soaring ceilings. Features a massive gourmet chef's kitchen for family & entertaining, featuring double islands, premium integrated appliances, and elegant custom cabinets, an adjoining prep kitchen, and a servery. A large main-floor office with a separate entrance (ideal for professionals or in-laws), with a versatile den that can serve as a sixth bedroom & a full bath. 5 spacious bedrooms with full baths, a main-floor office with a private entrance, and a large den (6th bedroom option) with a full bath. An oversized, serene primary suite with a boutique-style walk-in closet and a spa-like en-suite. Heated floors throughout the basement. Tandem 3-car garage plus parking for six more on the driveway (total 9). The expansive backyard offers incredible potential to add a swimming pool, a private tennis court, or a fully detached accessory dwelling unit - subject to city approvals. Mature trees provide privacy. (id:60365)
276 Horsham Avenue
Toronto, Ontario
Step into a world of exquisite luxury at 276 Horsham Ave. This stunning, custom-built home boasts an array of magnificent features throughout; and sits in the heart of Willowdale West with walking distance to Yonge St. Enter to find the marvelous foyer, with heated floors and a soaring 13' ceiling. Living & dining rooms include Built-In speakers and are filled with natural light flowing in from large windows; the beautiful, modern kitchen is equipped with a large centre island, high-end Built-In appliances, porcelain countertops and backsplash; and the picturesque family room with floor-to-ceiling aluminum sliding doors, Built-In speakers, a 3-sided gas fireplace, Built-In cabinets & large bench, and walkout to the composite deck w/ glass railing. Journey up to the second floor, bright with 5 skylights, laundry, and 4 bedrooms; including the peaceful primary room, complete with a walk-in closet, Built-In speakers, 6 Pc ensuite with heated floors & rain shower, and a view of the lush backyard. Downstairs, the finished basement includes incredible 13' high ceilings, a recreation room with heated floors, wet bar w/ drink cooler, Built-In speakers, and walkout to the outdoor patio, bedroom with a 4 Pc bath, and an additional laundry room. Throughout the home, discover even more refined features, including: aluminum windows, mono beam stairs w/ LED lighting underneath, central vacuum, precast facade, engineered hardwood, Smart Home functionalities, sump pump, backflow preventer, garage w/ EV charger rough-ins, landscape lighting, sprinkler system, and fenced backyard. Enjoy the convenience of living at a truly superb location, only minutes to Yonge St, walkable parks, schools, North York Center subway station, community centers, shops, and more. (id:60365)
13 - 2 Wooded Carse Way
Toronto, Ontario
Fully & Professionally Renovated End-Unit Townhome with In-Law Suite & One of the largest yards in the complex. 2 Wooded Carseway is a beautiful 3+1 Bed 4 bath that truly feels like a detached home but with all the convenience of being a part of a condominium. This is an excellent opportunity to own this rarely available property, tucked away on a quiet, private cul-de-sac. Surrounded by mature trees & lush landscaping, this home offers the peace of a retreat with the convenience of city living. Step inside to a thoughtfully designed & fully renovated interior which includes new flooring, staircase, appliances, & fixtures,Custom kitchen with modern finishes & premium appliances,Stylish bathrooms & powder roomall brand new with high-quality fixtures,Optional in-law suite (above grade) with private entrance, walk-out patio, separate living/dining, kitchen, bathroom & laundryideal for multi-generational living or rental income. ESA-approved copper wiring upgrade. EXTERIOR & SYSTEMS UPGRADES: New front entry door, garage door, and updated windows.Professionally landscaped yard with mature trees & shrubsperfect for outdoor entertaining.High-efficiency furnace, new central A/C, tankless water heater, & built-in central vacuum. All appliances & mechanical systems under warranty for peace of mind. LIFESTYLE & COMMUNITY:Corner lot privacy with abundant natural light. Maintenance-free livinglandscaping, snow removal, roof, windows,& exterior upkeep included.Water included ($$$ savings).Visitor parking for guests.Steps to parks, trails, the JCC, and just 6 minutes to the subway, 10 minutes to Yorkdale.This move-in ready home combines comfort, flexibility, & styleperfect for families, first-time home buyers,professionals, or retirees seeking a low-maintenance lifestyle in a tranquil yet central location.Dont miss this gem -a rare find that offers space, upgrades, & versatility in one of North Yorks most desirable communities. (id:60365)
Main - 315 Bunting Road
St. Catharines, Ontario
MOVE IN NOW! Renovated 3 Bedroom Bungalow MAIN Floor Unit With 2 Parking! Spacious Living Room With Large Window Overlooking the Street, Eat-in Kitchen With Ample Counter & Cabinet Space, 3 Good-Sized Bedrooms With Windows & Closets, Ensuite Laundry & 4 Piece Bathroom. One Of The Most Convenient Areas Of The City, Walking Distance To Shopping, NoFrills, Freshco, Walmart, Restaurants & Coffee Shops. Steps to Berkley Park And Public Transportation, Minutes to Sunset Beach and Waterfront Trails. Back Yard With Patio Is Ideal For Relaxing And Gathering With Family & Friends. (id:60365)
115 - 5 Wake Robin Drive
Kitchener, Ontario
Welcome to this luxurious 2-bedroom, 1-bathroom condo located in a prime Kitchener location! Built in 2020, this well-maintained condo offers over 800 Sq ft. of bright, open-concept living space with sleek laminate flooring throughout. The contemporary white kitchen is a true highlight featuring stainless steel appliances and quartz countertops, ideal for cooking and entertaining. The spacious living and dining areas offer a seamless flow, perfect for modern lifestyles. Enjoy a generous primary bedroom with direct access to a large private balcony perfect for relaxing outdoors. The second bedroom is equally spacious and both bedrooms feature large windows that flood the space with natural light. This unit includes in-suite laundry, underground parking spot and a storage locker for added convenience. Located just minutes from the highway and walking distance to Sunrise Shopping Centre, transit, schools, and all essential amenities. A fantastic opportunity to own a turn-key, move-in-ready condo in a prime location don't miss out! photos show previous staging. Home is now Vacant. (id:60365)
Bsmt - 315 Bunting Road
St. Catharines, Ontario
MOVE IN NOW! Renovated 2 Bedroom Basement Unit With 1 Parking! Open Concept Living Area, Bright With Potlights and Above-Grade Windows! Bedroom with Double Closet, Kitchen With Stainless Steel Appliances and Ensuite Laundry. One Of The Most Convenient Areas Of The City, Walking Distance To Shopping, NoFrills, Freshco, Walmart, Restaurants & Coffee Shops. Steps to Berkley Park And Public Transportation, Minutes to Sunset Beach and Waterfront Trails. (id:60365)
1095 Edinburgh Drive
Woodstock, Ontario
Stately 2-storey home with elevated curb appeal featuring 4 spacious bedrooms and 4.5 bathrooms. Enjoy large windows, stylish tones, and tall ceilings throughout. A spacious foyer welcomes you inside and leads into the large living room with a fireplace, the perfect space for hosting and relaxing. The kitchen is thoughtfully designed with a chic backsplash, ample cabinetry and counterspace, a large centre island with extra storage, and a generous pantry area that provides convenient inside entry from the double garage. Off the kitchen is the dining area with a walk-out to the backyard. Completing this floor is a powder room. Upstairs, you'll find the large primary suite with two walk-in closets and a 5-piece ensuite, along with three additional spacious bedrooms, each with their own ensuite bathroom, and a convenient bedroom-level laundry room. The basement is a blank canvas offering abundant storage space. The backyard with open green space is a great size, and there is also a convenient side entrance into the home. This location offers close proximity to the scenic Thames River, amenities, schools, parks, trails, and more. Your next home awaits! (id:60365)
26 Huntsworth Avenue
Thorold, Ontario
Welcome to this brand new, never-lived-in, upgraded 4-bedroom, 4-bathroom home located in a highly sought-after neighborhood in Thorold.With over 2,400 sq ft of beautifully designed living space, this open-concept home features upgraded hardwood flooring throughout the main floor, a modern kitchen with quartz countertops, a stylish backsplash, brand new stainless steel appliances, and a bright breakfast area with a walk-out to the backyard. Enjoy upgraded high-end blinds and light fixtures throughout the home, along with a striking oak staircase that leads to the second level. Upstairs, you'll fInd four spacious bedrooms, including a primary suite with a walk-in closet and elegant 4-piece ensuite, plus a third bedroom with its own private 3-piece ensuite, perfect for a large family. Ideally located just minutes from schools, grocery stores, and a community centre, this home also offers quick access to Brock University and Hwy 406 (just 5 minutes away), and is only 15 minutes from Niagara Falls. This move-in-ready property combines modern luxury with everyday convenience ,book your private showing today! (id:60365)
16 Cedar Lane
Mono, Ontario
Discover this stunning bungalow nestled on a quiet dead-end country road, set on a breathtaking 1.2-acre lot with serene views and the peaceful sound of Sheldon Creek running behind the property. The main floor offers a spacious living room, formal dining room, and an updated kitchen featuring granite countertops and a walk-in pantry. Enjoy meals in the bright eat-in area, or step outside to the large 2022-built deck perfect for relaxing and entertaining. The home features 3 generously sized bedrooms, with the primary suite boasting a private 3-piece ensuite. Luxury vinyl flooring runs throughout the main level for a modern, low-maintenance finish. The lower level is ideal for both relaxing and entertaining, with a large recreation room, a walk-out to the patio and hot tub area (hot tub included as is), plus abundant storage. There is also a roughed-in sauna ready for your personal touch. Recent Updates & Features: Roof (2019)Windows (2010)Furnace & A/C (2015)Water Softener (2019)Ultra Violet System (2015)Hot Water Tank (Owned)Gas Stove & BBQ Line (2020)New Well Pump (2021)Whether you're looking to raise a family, downsize, or enjoy a peaceful retirement, this property offers the perfect blend of country charm and modern comfort. Enjoy evening walks on the Quiet Dead End Country Rd. Enjoy breakfast on an elevated deck surrounded by a canopy of trees and relax to the sound of the creek. Finished walk out basement has in-law potential. Side entrance from den to partially fenced back yard! (id:60365)
40 Hillside - 1294 8th Concession Road W
Hamilton, Ontario
Welcome to this charming and well-maintained 2-bedroom, 1-bath modular home nestled in the scenic and friendly community of Freelton. Step inside to find a functional layout filled with natural light, a cozy living area perfect for relaxing, and two nicely sized bedrooms. With approximately 644 sq.ft of living space plus a full size deck and spacious lawn, this property offers an affordable & comfortable entry into the market without compromising on location or lifestyle. The neighbourhood is a standout-quiet and low-maintenance area with quick access to green spaces, trails, essential amenities and easy commuting options. Ideal for first-time buyers, downsizers, or savvy investors looking for value. Don't miss your chance to own in a community that offers the best of both worlds: peaceful suburban charm and close-by convenience. Showings by appointment-book yours today! (id:60365)
13 Hartfield Street
Ingersoll, Ontario
Modern masterpiece Luxurious, 5 bedrooms, 4 washroom detached Fully Upgraded House, (51.41 X147)"Deep Lot. 9 Ceiling On Main Double door entry, Fresh paint, Upgraded Kitchen With Tall Maple Cabinetry Built In High End Stainless Steel Appliances, Quartz Counter Tops. Elegant Backsplash, Centre Island With Breakfast Bar. 2nd Floor 5 Bed And 3 Full Bath. easy access to the 401 and short commutes to London and Woodstock. (id:60365)
14 - 21 Meadowlily Road N
London East, Ontario
To Be Built - CLOSING End of 2026/2027 - Welcome to Meadowlily Grove, Fully upgraded Spacious townhomes Brought to you by Award Winning Builder Royal Premier Homes, London's only park-fronting stacked townhome community, where modern design meets natural serenity. An Excellent Opportunity for First-Time Buyers and Investors! Limited Units Available-This price is available only to those who qualify as first-time home buyers. Disclaimer: This Sage model (ground-level middle unit) has Living, Dining and Ground level room with full wahroom and 2 bedroom at lower level. This model showcases over $40,000 in premium builder upgrades, featuring an open-concept layout with three full bathrooms, ~9 ft ceilings, and a designer kitchen with quartz countertops, soft-closing cabinetry, LED valence lighting, and premium fixtures. Upgraded finishes include hand-smoothened ceilings, custom-stained stairs with black iron spindles, matte black hardware, and premium black brick exterior detailing. Energy-efficient construction, HRV ventilation, and upgraded mechanical systems ensure long-term comfort and value. Enjoy beautifully landscaped surroundings with a fully sodded site, entrance pathway lighting, and community amenity space. One designated parking space is included, along with visitor parking and a convenient LTC bus stop located beside Meadowlily Rd N. Choose from a selection of stunning models including the Willow (3 Bed Corner Ground Level), Aspen (3 Bed Corner Upper Level), and Juniper (3 Bed (includes Interior room) Upper Level) - all offering exceptional layouts, stylish interiors, and unmatched affordability. Experience The Pinnacle of Luxe Living with thoughtfully designed, expertly crafted, and built for life homes.(Renderings, virtual staging, and photos are artists concept only. Actual finishes, layouts, and specifications may differ without notice.) (id:60365)

