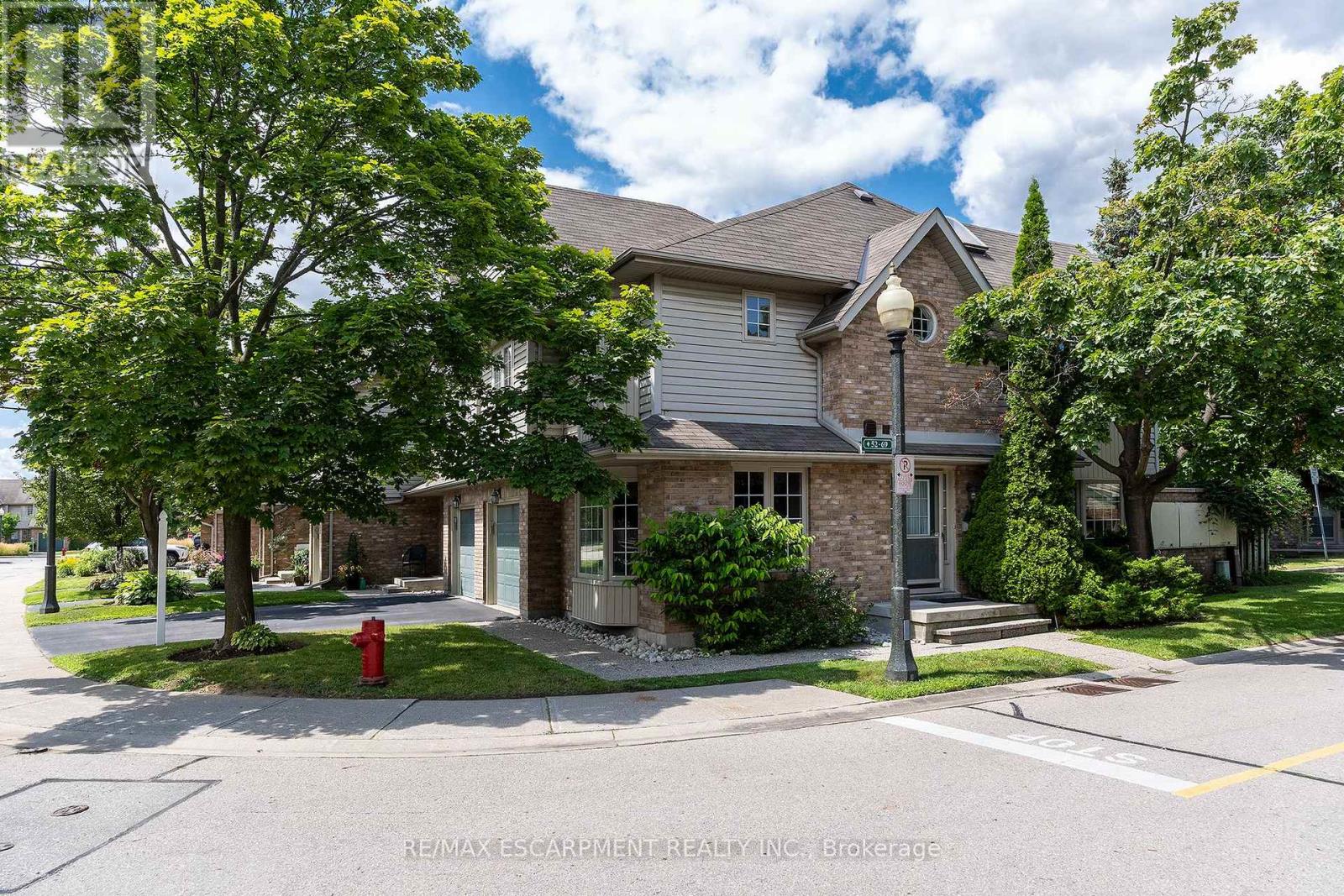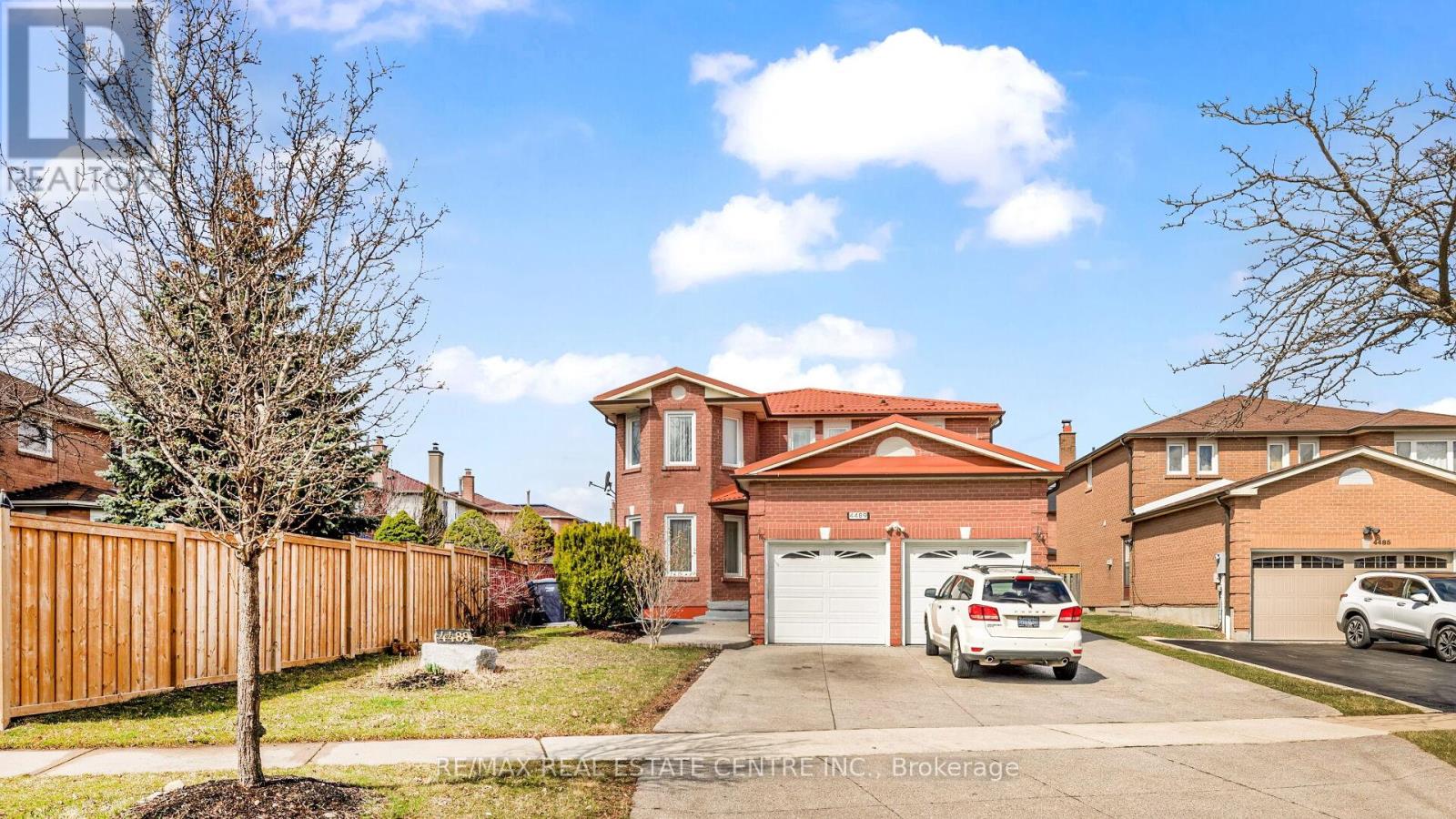3063 Harvard Gardens
Oakville, Ontario
A stunning, never-occupied corner end-unit townhome offering approximately 2,250 sq ft of thoughtfully designed living space with upscale finishes throughout. Step inside to discover a bright and open layout with 4 spacious bedrooms and 3.5 bathrooms. Soaring 9'ft ceilings on the main floor, wide-plank hardwood flooring, and oversized windows create a warm and airy atmosphere filled with natural light. The sleek, modern kitchen is the heart of the home complete with a generous island, stone counters, upgraded cabinetry, stainless steel appliances, a pantry, and a contemporary backsplash. The primary bedroom offers a peaceful retreat with a spa-inspired 5-piece ensuite and a large walk-in closet. A second bedroom also features its own private ensuite, ideal for guests, in-laws, or teens. Perfectly positioned beside a childrens playground and backing onto open space with no homes on the opposite side, this property offers both a family-friendly setting and added privacy. (id:60365)
163 Wheelihan Way
Milton, Ontario
Set amid a community of upscale estate properties, this refined residence offers over 7,000 sq ft of luxurious living on a 1.12-acre lot in the heart of Campbellville. The grand foyer showcases herringbone-laid white oak flooring, leading into a formal dining room and a sunlit kitchen featuring Quartz counters, double islands, Wolf appliances, and designer lighting. The bright breakfast area opens to multiple levels of patios and decks, perfect for dining, lounging, and entertaining outdoors. A sunken family room overlooks the kitchen and includes a wood-burning fireplace with a classic brick surround. The formal living and dining rooms offer their own fireplaces, double-door entries, crown moulding, and oversized windows that bring in natural light. In the east wing, the expansive primary suite includes a romantic accent wall, designer sconces, a walk-in closet, a five-piece spa-inspired ensuite, and access to a private deck. Three additional bedrooms provide generous space; one includes a gas fireplace, while the others share a four-piece bathroom. A two-piece powder room completes this wing. The west wing includes a large mudroom, a second powder room, and a laundry room with built-in cabinetry. This area provides access to the garage, backyard, and a separate entrance to the basement. A bold black-and-white circular staircase leads to the lower level, where you'll find a spacious recreation room with a wet bar and fireplace, a walk-out to the backyard, a fifth bedroom, a four-piece bathroom with a sauna, and a gym with a private entrance. The backyard retreat features an in-ground saltwater pool, tiered concrete patios, a charming gazebo, and lush perennial gardens, all surrounded by mature trees for complete privacy. A stone circular driveway, three-car garage, and classic brick-and-stone façade create an elegant first impression. All are just minutes from major commuter routes, shops, and restaurants. (id:60365)
Lower - 2379 Hensall Street
Mississauga, Ontario
Prime Cooksville Neighbourhood Location! Very Bright & Spacious 2 Bedroom Bungalow, W/ Open Concept Living/Dining Areas, Large Kitchen W/Newer Appliances, 3Pc Bath W/Shower. Own Separate Laundry Ensuite & Huge Amounts Of Storage Space! (2) Parking Spaces On Driveway. Tenant Responsible For Winter & Summer Maintenance. Shared Backyard. Close To All Amenities, Port Credit & Cooksville GO TRAINS, Elementary & Secondary Schools, French Emersion School. Great For Commuters, Minutes To HWY'S QEW, 427,401,410,407. Pearson Airport 15 Minutes, Downtown Toronto 25 Minutes. (id:60365)
559 Roding Street
Toronto, Ontario
Beautifully fully Renovated 5-Bedroom Home on Quiet End Street! This stunning home is perfectly positioned fronting onto the lush greenery of Roding Park. Inside, the home boasts a bright, open-concept layout with high-end finishes throughout. Offering 5 spacious bedrooms and 2 modern bathrooms, this home is ideal for large or multi-generational families. The separate basement entrance leads to a beautifully finished lower unit, featuring its own kitchen and laundry perfect for personal use or rental income potential. Enjoy the outdoors on the expansive deck complete with a private hot tub, perfect for entertaining or unwinding after a long day. The amplified parking space accommodates up to 4 vehicles. Located just minutes from Roding Community Pool, top-rated schools, shopping, transit, and all essential amenities, this home offers the perfect blend of comfort, convenience, and lifestyle. (id:60365)
2006 - 20 Brin Drive
Toronto, Ontario
Welcome to your new oasis in the city at 2006-20 Brin Dr, Toronto! Nestled in a prime location, this stunning 2-bedroom-plus den unit offers a contemporary living experience with the added luxury of an oversized terrace, perfect for unwinding and entertaining. As you step inside, you're greeted by a modern, open-concept kitchen that boasts sleek finishes, stainless steel appliances, and ample storage a chef's dream for both cooking and socializing. The living area, bathed in natural light, seamlessly extends outdoors, inviting you to enjoy the expansive terrace that overlooks the vibrant neighborhood. Retreat to the generously sized bedrooms, each featuring large windows and spacious closets. The additional room is a versatile space, easily tailored to your needs as a home office, den, or guest room. The two full bathrooms exude comfort and style, with contemporary fixtures and finishes. This residence is designed for those seeking a blend of luxury and convenience. (id:60365)
74 - 3333 New Street
Burlington, Ontario
Spectacular corner unit in the sought after Roseland neighbourhood. This home offers plenty of natural light with the abundance of windows and an AMAZING floor plan. The main floor offers an Liv Rm w/gas FP perfect which opens to the Din Rm with backyard walk-out perfect for family gatherings or entertaining friends. The spacious Kitch w/granite counters, S/S appliances, large island w/extra seating and plenty of cabinets including large pantry cabinets. The 2nd floor offers 3 spacious beds, master retreat w/ensuite and walk in closet, there is also the convenience of upper laundry and a 4 pce bath. The basement offers a Rec Rm for extra family space and an area for the kids to play. Do not miss the STRESS FREE living this home offers close to all conveniences but with a private feel off the road (id:60365)
1103 - 2495 Eglinton Avenue
Mississauga, Ontario
Discover this brand-new, spacious 2-bedroom, 2-bathroom corner unit condo, offering over 800 sq ft of contemporary living space and a balcony in one of Mississauga's most desirable neighbourhoods. Situated in Daniels Kindred condo building, this suite comes with an open concept living area, complemented by a modern eat-in kitchen with an island, quartz countertops, SS kitchen appliances, and expansive windows that flood the space with natural light and offer stunning, unhindered views. Ideally situated near Erin Mills Town Centre, Credit Valley Hospital, major highways, and public transit, this condo is also within a short distance from shopping centres, restaurants, parks, and the University of Toronto Mississauga campus. Enjoy premium building amenities, including a cutting-edge fitness center, basketball court with a running track and yoga studio. Rent this unit and be the first to live in it. One parking, one locker. Internet is included in the rent. 1.5 GB Bell internet included in the rent. (id:60365)
Bsmt - 87b Thistle Down Boulevard
Toronto, Ontario
3 Bedroom + 1 Bathroom renovated basement unit Including New Kitchen, Bathroom, Paint And Flooring Throughout! This Basement Apartment Features High Ceilings, Separate Thermostat (With Central A/C), Large Above Ground Windows In Each Room, Ensuite Laundry, Samsung Appliances, Quartz Countertops, Closets In Each Room And Above-Code Soundproofing. The Apartment Includes A Massive Private And Fenced Yard For Tenant's Own Use With Separate Entrance. Tenant responsible for Seperately Metered Hydro. (id:60365)
19 - 61 Ardglen Drive
Brampton, Ontario
Step Into This Bright And Spacious End-Unit Townhome Offering 3+1 Bedrooms, Located In A Welcoming, Family-Oriented Community. Ideal For First-Time Buyers, Investors, Or Those Looking To Downsize, This Home Features Low Condo Fees & The Convenience Of Parking Right At Your Doorstep. The Main Level Showcases An Open-Concept Design With A Sunken Living Room, Kitchen, And Dining Area Perfect For Modern Living. Upstairs, You'll Find Three Generously Sized Bedrooms And A Full Bathroom, While The Finished Basement Includes A Fourth Bedroom And Plenty Of Storage. Enjoy The Privacy Of A Fenced Front Yard And Relax In The Enclosed Sunroom, Perfect For Morning Coffee Or Evening Unwinding. Conveniently Located Within Walking Distance To Schools, Parks, And Shopping, With Easy Access To Public Transit And Major Highways Including 410, 401, And 407. (id:60365)
113 Winterton Court
Orangeville, Ontario
This beautifully upgraded freehold townhouse is completely move-in ready, offering top-to-bottom finishes in a quiet, family-friendly cul-de-sac. The home welcomes you with a professionally landscaped front yard and custom concrete walkway. Inside, the open-concept main floor features a stylish kitchen with a centre island, quartz countertops, backsplash, under-cabinet lighting, stainless steel appliances, and a custom built-in coffee bar with added cabinetry and a bar fridge. The bright living room includes large windows and a built-in entertainment setup. Upstairs are three spacious bedrooms and two bathrooms, including a primary suite with a large closet and 3-piece ensuite. The finished basement adds a fourth bathroom and beautifully finished additional living space. Enjoy privacy in the fully fenced backyard with stamped concrete patio and no rear neighbors. With parking for three vehicles, inside access from the garage, and nearby visitor parking, this home is ideally located near top schools, parks, and local amenities. (id:60365)
64 - 64 Stewart Maclaren Road
Halton Hills, Ontario
Welcome to this meticulously maintained 3-bedroom, 2-bathroom condo townhome offering comfort, style, and convenience in a well-established, family-friendly neighbourhood. Enjoy private parking with a full driveway for two vehicles plus a 1-car garage. Step inside to a bright and spacious foyer with ample storage. The inviting main floor layout features a renovated kitchen (October 2020) complete with quartz countertops, a live-edge breakfast bar, and a modern backsplash perfect for both cooking and entertaining. Convenient main floor laundry is tucked behind a custom barn door, and the cozy living room walks out to a private wood deck (installed Spring 2020), overlooking an open green space ideal for watching the kids play while relaxing indoors. Upstairs, you'll find a primary bedroom with its own private balcony, along with two more generously sized bedrooms, offering flexibility for a growing family, guests, or a home office. Located in a quiet, safe neighbourhood with access to excellent schools and parks, this move-in-ready home blends thoughtful upgrades with everyday functionality and is a must-see. (id:60365)
4489 Weymouth Commons Crescent
Mississauga, Ontario
Nestled In One Of Mississauga's Most Desirable Neighborhoods And Surrounded By Mature Trees, This Home Offers A Peaceful And Private Setting. Featuring 4+2 Bedrooms And 3.5 Bathrooms, It Includes Spacious Living And Family Rooms, A Dining Area, And An Upgraded Kitchen With A Generous Breakfast Space Ideal For Family Gatherings. The Expansive Primary Bedroom Boasts A 4-Piece Ensuite, While The Finished Basement Provides Two Additional Bedrooms, Offering Great Rental Potential. A Covered Spice/Dirty Kitchen Adds Extra Convenience For Outdoor Cooking. With A Double Garage And Parking For Up To 6 Vehicles, This Home Combines Comfort, Functionality, And Income Potential. Very Motivated Sellers. Don't Miss This Opportunity! (id:60365)













