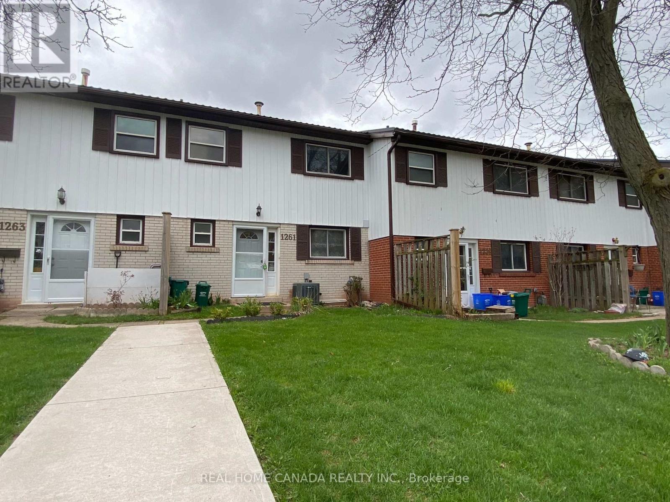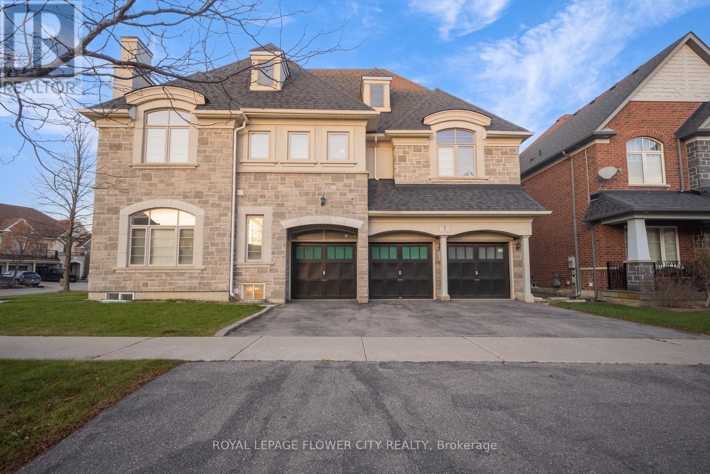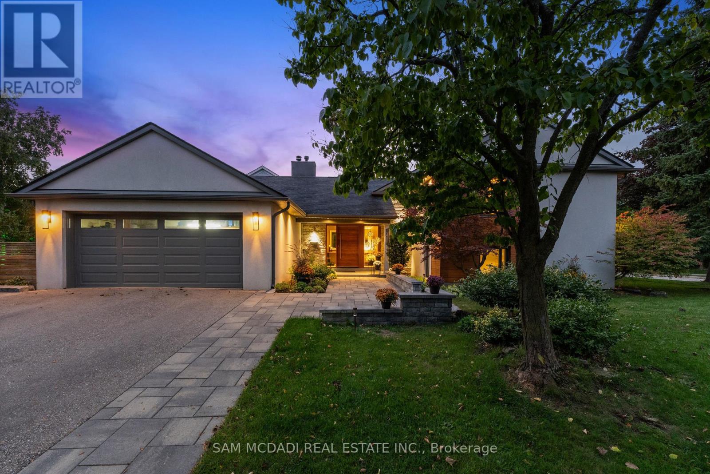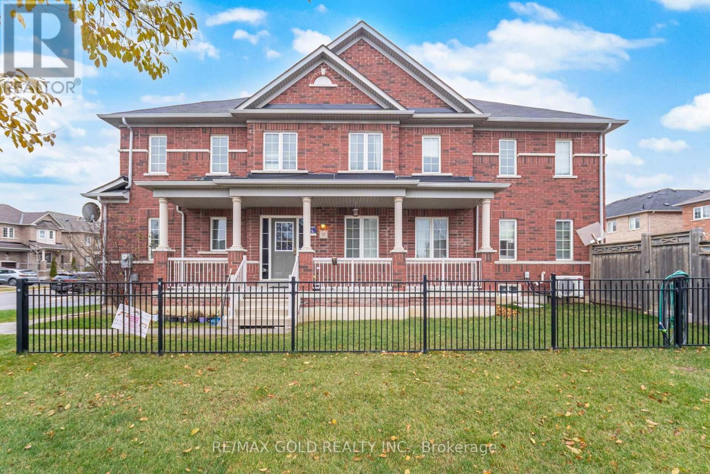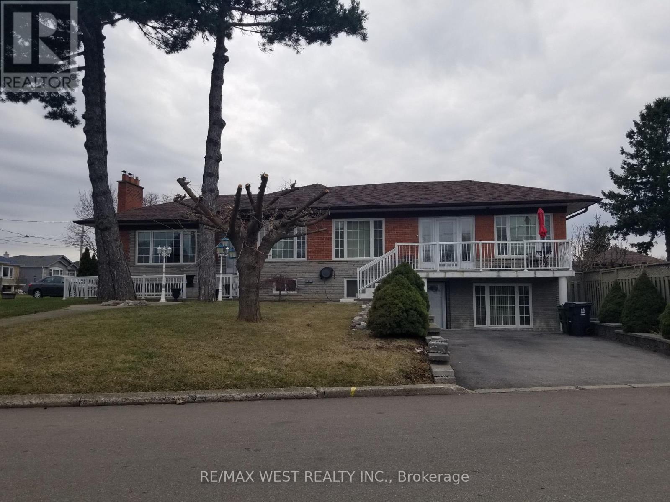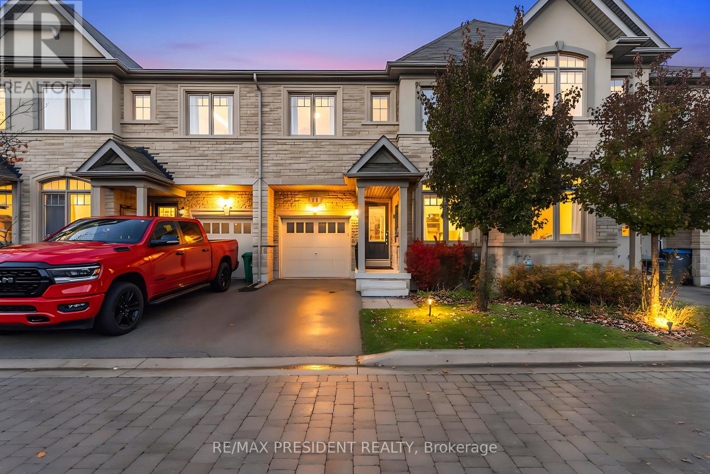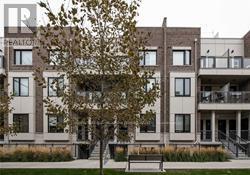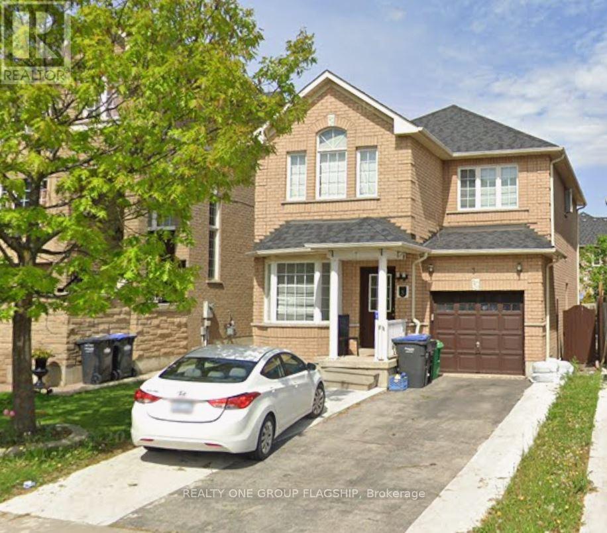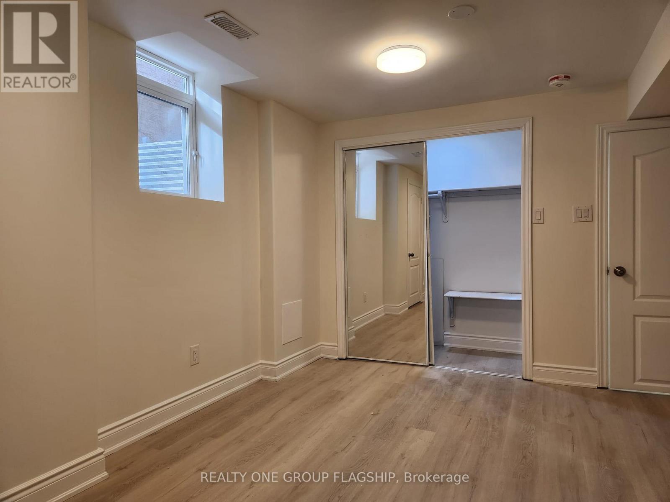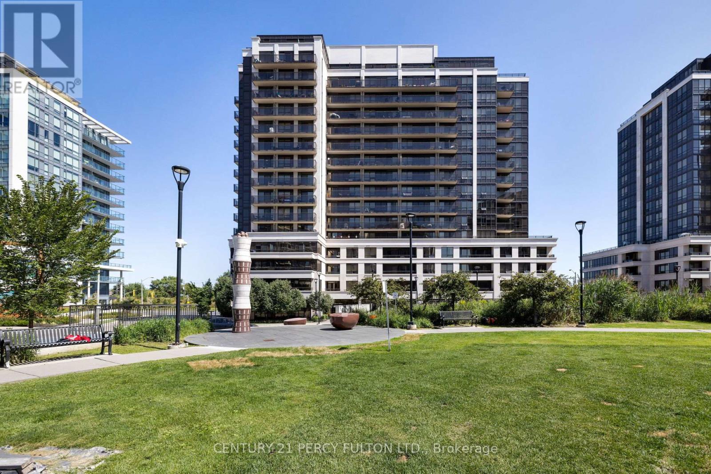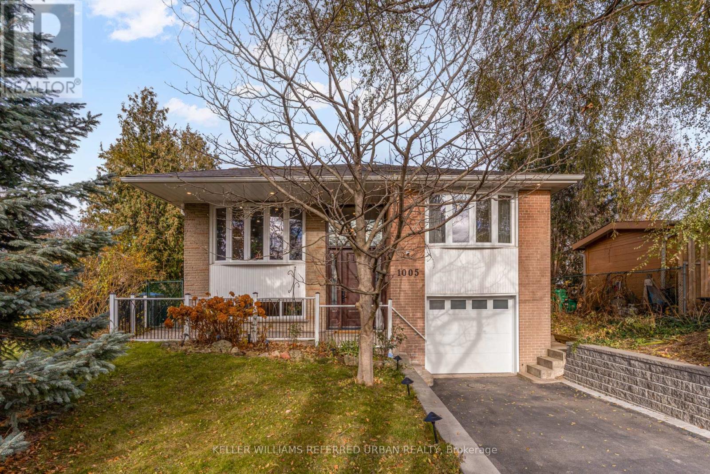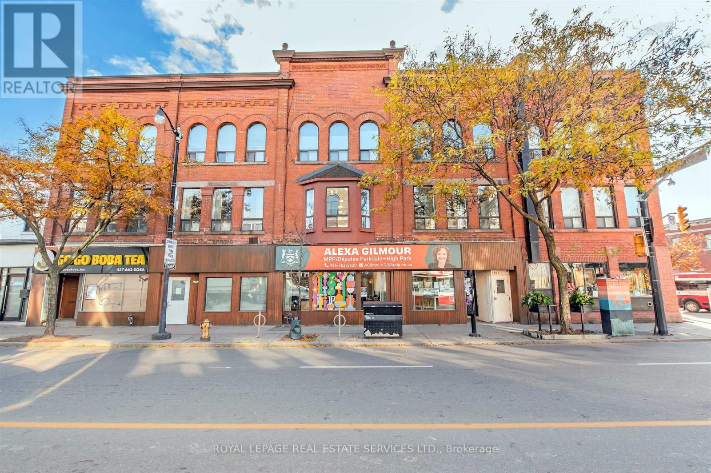1261 Redbank Crescent
Oakville, Ontario
Spacious & Upgraded Sun Filled 3 Bedroom Townhouse W/3 Bathrooms, Basement Can Do As A Large Bedroom W/Extra Full Bath, Renovated From Top To Bottom Two years ago, Laminate Flooring Through Out. 2 Parking Spaces-Short Walk From The Large Patio Door, Excellent Location, Proximity To School (Sheridan College, White Oaks, Montclair St. Michaels, Sunningdale), Library, Bus Stops, Shopping, Go Station And More (id:60365)
7 Tonalite Road
Brampton, Ontario
One Of Finest Executive Sundial Homes In Chateaus Of Castlemore, Wide Lot With 3 Car Garage And6 Car Driveway Castle Stone Front, Corner Lot, 'The Khan' Model 4142 Sqft 10' Ceiling On Main Floor. Entertainer's Delight, Stunning Kitchen, Marble, Ctr Island, B/I Ss Appliances, Servery & Pantry, Main Floor & 2nd Floor Laundry, Oak Staircase. Master Bdrm W/2 W/I Closet, Ensuite Bath W/His & Her Vanity, Water Closet, All Bedrooms W/ Ensuites. (id:60365)
2480 Parmeer Drive
Mississauga, Ontario
An absolute showstopper. Fully Renovated, Energy-Efficient home in Prime Mississauga Location! Over $300,000 in upgrades in this stunning 4+1 bedroom side-split home on a premium 71x117 ft lot. Unique half-floor layout enhances openness and flow. Professionally renovated top-to-bottom with no expense spared: all joists on main floor doubled and levelled, new PEX plumbing throughout, durable asphalt roof with ice shield, ridge vents ,aluminum soffits, and drip edge. Brand new high-efficiency furnace + heat pump/AC (2024).Energy efficiency is unmatched: upgraded batt + attic insulation, full lower-level spray foam, 2 inch Styrofoam-stucco exterior, and 6mil vapor barrier. Enjoy tons of natural light from oversized custom windows with built-in sun shades, blackout blinds, and retractable screens lifetime warranty included! Designer 20x10 ft chef's kitchen with pro-style appliances incl. Bertazzoni 36 gas range, 8 foot quartz island with waterfall edge, and extra-deep counters. Spacious living areas with Acacia hardwood flooring and NuHeat heated bathroom floors. Finished basement ideal for in-laws and extended family. Backyard oasis: south-facing, private, with mature trees, gorgeous lighting, and room for a pool. Oversized garage with 20A circuits for pro tools. Five-car parking. Custom walnut cabinetry, solid-core interior doors, smart home features (Ecobee thermostat, Wi-Fi light switches), and elegant sunken living room. Convenient side entrance from laundry room, offers easy access to outside and provides great potential for a secondary kitchen or in-law suite setup. Ideal for multi-generational living or future rental income. Located in a prestigious, park-filled neighbourhood near top-rated schools (2-min walk), UTM (5-min drive), Credit Valley Golf and Country Club, GO stations, and all amenities. A truly one-of-a-kind home offering exceptional comfort, craftsmanship, and style! Detailed list of upgrades has been attached to the listing. (id:60365)
92 Bellchase Trail
Brampton, Ontario
Aprx 2300 Sq Ft!! Come and Check Out This Very Well Maintained, Freshly Painted Semi Detached Home Built On Premium Corner Lot With Full Of Natural Sunlight. Open Concept Layout On The Main Floor Offers Spacious Family & Living Room & Huge Den. Hardwood Floor Throughout The Main Floor. Upgraded Kitchen Is Equipped With Granite Countertop & Brand New S/S Appliances. Second Floor Offers 4 Good Size Bedrooms. Master Bedroom With Ensuite Bath & Walk-in Closet. Upgraded House With Brand New Laundry On The Second Floor. (id:60365)
84 Denbigh Crescent
Toronto, Ontario
Bright one-bedroom lower level walk-out unit with separate front entry, ideal for one person & located in a quiet neighbourhood. Available for immediate or flexible occupancy. Conveniently close to TTC, shops, York University, Humber River Hospital, Highways 400/401. Rent includes: heat, hydro, water & shared laundry. Tenant Pays: liability & content insurance as well as cable, phone & internet*Non-smoker, please (id:60365)
11 Oliana Way
Brampton, Ontario
Welcome to this absolutely stunning upgraded Ashley Oak home in the highly sought-after Bram West community, situated on a premium ravine lot backing onto a serene greenbelt. This luxury residence features 9-ft ceilings, hardwood floors throughout, and over $150K in custom millwork with real wood cabinetry, elegant lighting, and premium finishes. The spacious open-concept layout includes a custom kitchen with a breakfast bar and walkout to a private deck-perfect for morning coffee or summer BBQs. The main-floor den offers flexibility and can be used as a home office or an additional bedroom, while the partially finished basement includes a large bedroom with lookout windows, ideal for guests, in-laws, or rental potential. Located just minutes from Hwy 401/407, top-rated schools, parks, and all amenities, this move-in ready home combines luxury, comfort, and functionality with breathtaking ravine views. (id:60365)
311 - 6 Drummond Street
Toronto, Ontario
LIVE in the Heart of MIMICO in your very own chic urban ROYAL TOWN!! Located in Etobicoke's Mimico neighbourhood, Royal Towns are moments away from breathtaking paths along the waterfront, short walk to GO station, minutes to TTC, Gardiner/427, schools (St.Leo & John English) (Humber College) shops, restaurants, parks . (NO FRILLS) (Sam Remo) (Humber Bay Park). A small complex with only 104 units built in 2017 by Icon your Windsor Model offers convenience as a ground floor town with a walkout to your own private terrace allowing plenty of natural light and adding to your living space. Interior finishes and touches in this open concept condo include a sophisticated colour palette, laminate floors, quartz counters, tiled backsplash, stainless steel appliances, en-suite laundry and enjoy an extra 90 sq ft of living space on the private terrace for BBQs and entertaining! Add to that a locker for additional storage and the comfort and security of an underground parking spot and LIFE could be a DREAM in your very own ROYAL TOWN condo!! (id:60365)
3 Cedarvalley Boulevard
Brampton, Ontario
Spacious 3 bedrooms, 3 washrooms with 3 car parking's detach home for rent, Located in a prime, convenient neighborhood-perfect for comfortable living. (id:60365)
3 Cedarvalley Boulevard
Brampton, Ontario
Ready to move in! Legal 1-bedroom, 1-bathroom basement apartment with a separate side entrance. Features include ample storage, an independent laundry unit, and a spacious bedroom. Located in a prime, convenient neighborhood-perfect for comfortable living. (id:60365)
801 - 1 De Boers Drive
Toronto, Ontario
This Large 1 Bedroom Plus Den And 2 Washrooms With 1 Parking Spot & Large Balcony! This Unit Is Bright, Spacious And Clean! Move-In Ready! Is In A Fantastic Location That Is Just Steps From Downsview Subway,401, Yorkdale And York University! Great Amenities In Building Which includes Indoor pool, Jacuzzi, Golf simulator, Gym and 24 hr. Concierge. (id:60365)
1005 Dormer Street
Mississauga, Ontario
Tucked on a quiet private road in one of Mississauga's most desirable, commuter-friendly neighbourhoods, this home offers the best of both worlds: a peaceful, family-oriented setting just minutes from Sherway Mall, major highways (QEW/401/403/407), top schools, parks, and everyday essentials. Step inside to a bright, inviting main floor where open-concept living and dining spaces flow effortlessly, perfect for gatherings, relaxed evenings, and everything in between. The kitchen offers generous cabinetry, quality appliances, and easy sightlines to the backyard, making daily living seamless and social. Upstairs, spacious bedrooms provide comfort for the whole family, and the primary suite features ample closet space and a private ensuite, creating a restful retreat at the end of the day. The finished lower level adds incredible versatility as a rec room, gym, office, or teen hangout, whatever your lifestyle calls for. Outdoors, enjoy a private yard framed by mature greenery, ideal for kids, pets, BBQs, and slow Sunday mornings. The quiet, tucked-away street gives the home a rare "village within the city" feel: safe, serene, and neighbourly. 1005 Dormer St delivers modern living, unbeatable convenience, and a setting that truly feels like home. (id:60365)
9 - 2847 Dundas Street W
Toronto, Ontario
If you're looking for a home with a real sense of community you've found the place and it's in the heart of the Junction, one of the most vibrant and sought after neighbourhoods. This Co-op is one of a kind and the units in this building have never before been available on the MLS and that's because they've always sold by word of mouth. There are nine units in total. Each owner has their own unit and a large locker that is exclusively theirs to use. The costs of running and maintaining the property are kept to a minimum by the residents themselves. If you're active in your community and like to volunteer, this is the perfect place for you. Everyone must share in the labour of regular maintenance. Carpets and windows are maintained by professionals. Laundry is shared and there's no extra cost to the owners. Parking may be available. There's a roof top garden, bicycle storage and exercise room. The building is 3 levels high and there's no elevator. This residence does not allow dogs. Property taxes are included in the monthly fees. Residents are responsible for their hydro and gas, only for their stoves, but heating is included in the fees. (id:60365)

