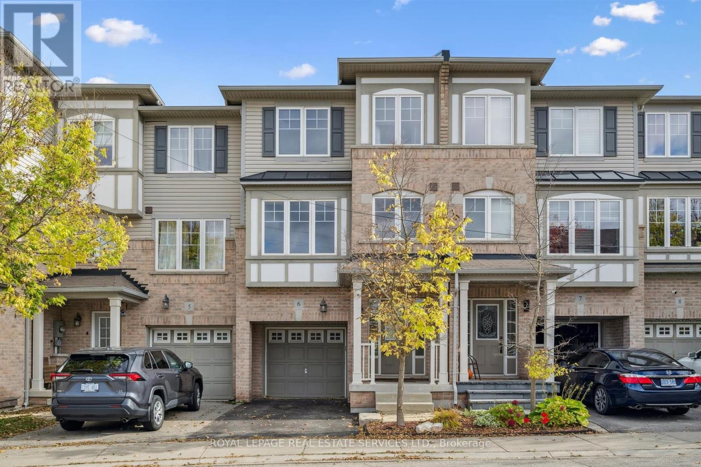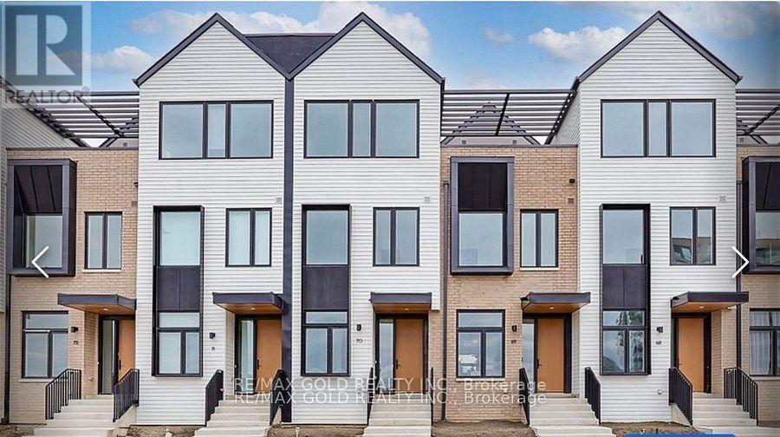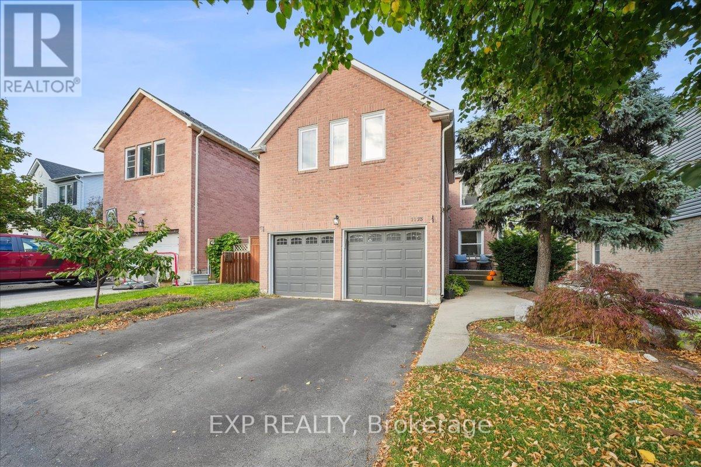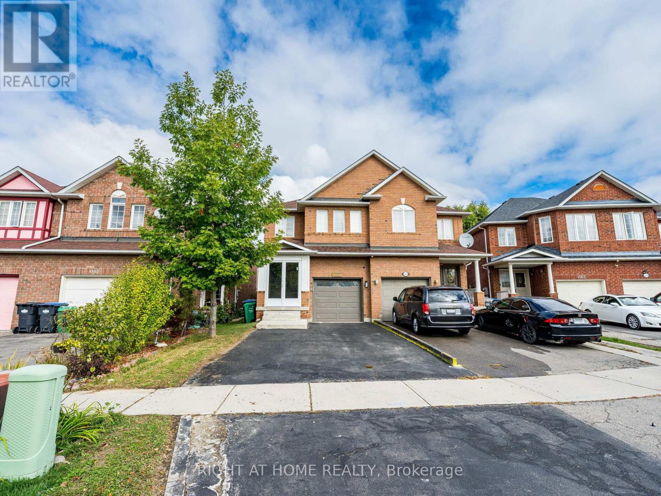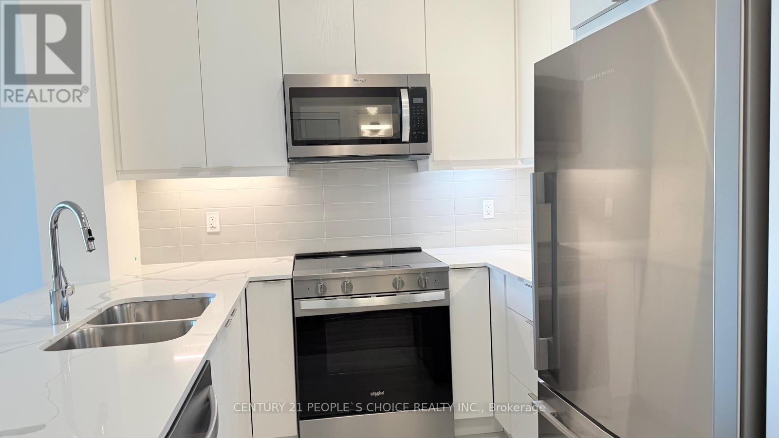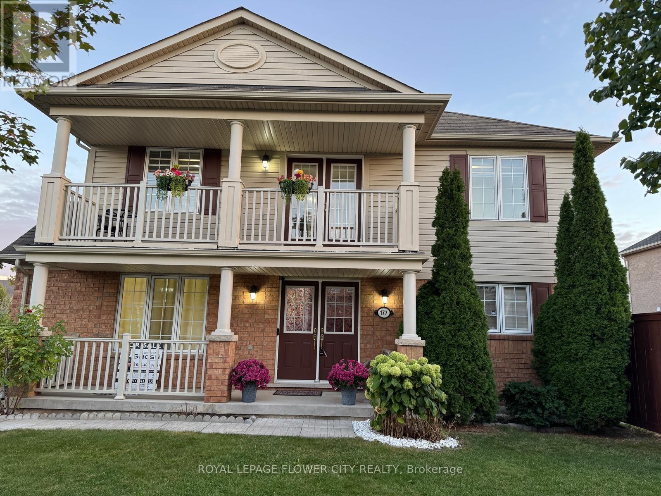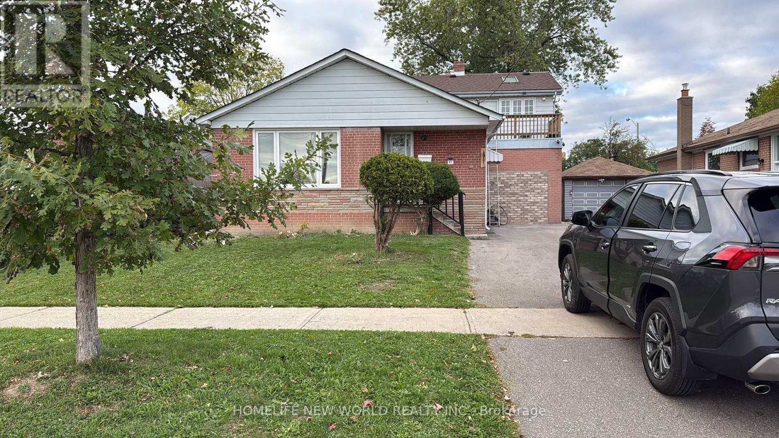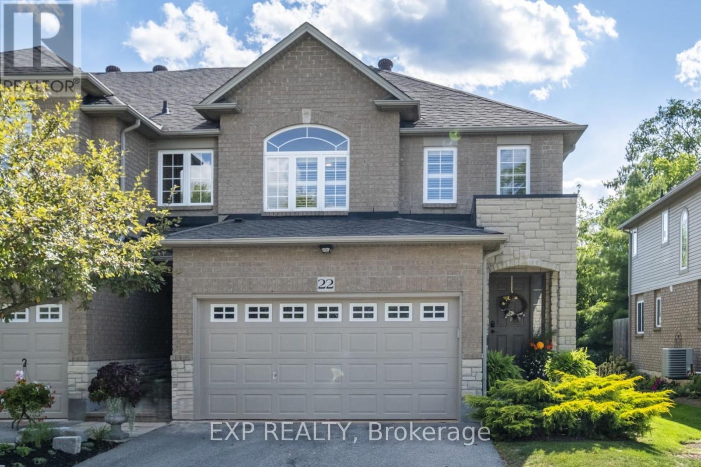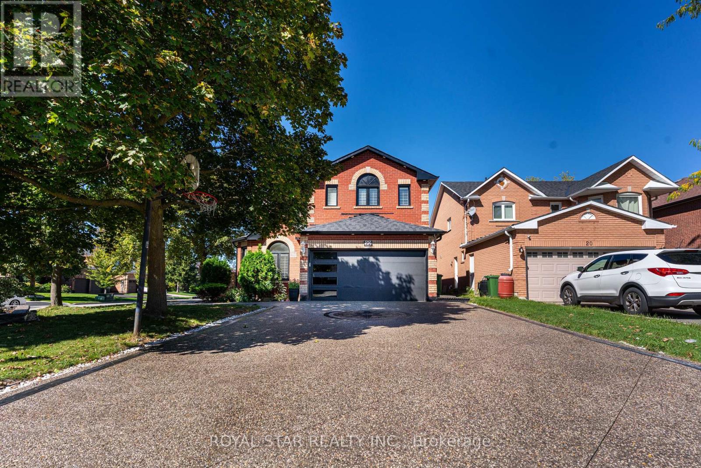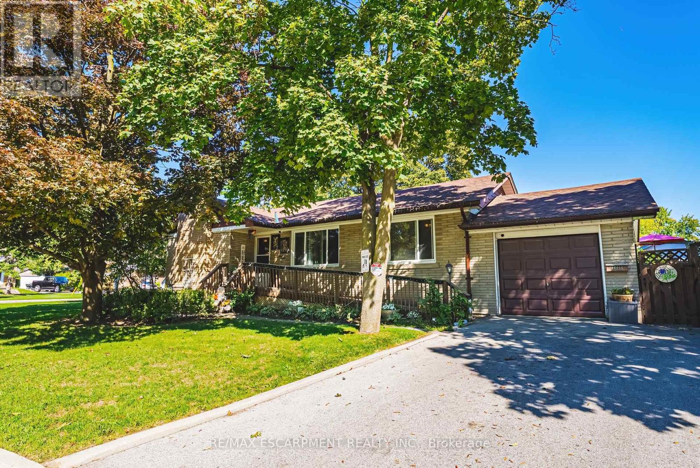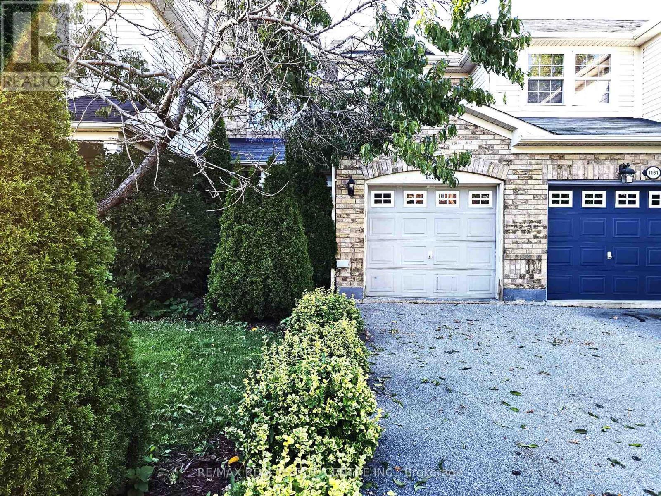6 - 2006 Trawden Way
Oakville, Ontario
THREE STOREY FREEHOLD TOWNHOME IN PRESTIGIOUS BRONTE CREEK! OVER 2,200 SQUARE FEET OF LIVING SPACE! Welcome to a stylish and move-in ready home that perfectly blends comfort, function, and modern design. The main level features inside entry from the garage, laminate flooring, a powder room, and an oversized family room with double French doors that open to the fully fenced backyard. The second level was designed for family living and entertaining, with a large living room, second powder room, and a gourmet eat-in kitchen equipped with stainless steel appliances, breakfast bar, and an abundance of cabinetry. The adjoining sun-filled dining room with a Juliette balcony creates the perfect setting for casual meals or special occasions. Designed with everyday comfort in mind, the third level boasts brand new Berber broadloom, a primary bedroom with a walk-in closet and four-piece ensuite, two additional bedrooms, a four-piece main bath, and a convenient laundry room. The unfinished basement provides endless possibilities - create a home gym, recreation room, or additional storage space. Parking for two vehicles includes one in the attached garage and one on the private driveway, with visitor parking right across the street. Nestled in a quiet, family-friendly neighourhood surrounded by parks, nature trails, and greenspace, and close to top-rated schools, this home offers an exceptional lifestyle. Enjoy easy access to shopping, restaurants, hospital, GO Train, major highways, and essential amenities. Perfect for first-time buyers, families, or professionals seeking space and style - this freshly painted and move-in ready Bronte Creek gem is ready to welcome you home. (id:60365)
71 - 80 Coveside Drive W
Mississauga, Ontario
Furnished or short-term can be considered, depending on the increased rent. Brand New Nestled in the heart of Port Credit, one of Mississauga's most desirable neighborhoods, this luxurious three-story townhouse offers three bedrooms, four bathrooms, an interior of 1945 sq ft, and an exterior of 480 sq ft of elegant living space. Part of the exclusive Brightwater community, it features spacious open-concept interiors, high-end appliances, upgraded finishes, and abundant natural light. Enjoy private outdoor spaces and the convenience of being just steps from the waterfront, scenic trails, public transit, vibrant shopping, and close to the Go-Transit station. This home combines modern sophistication with everyday practicality, offering the ultimate Port Credit lifestyle. Please include the rental app, Equifax credit score with the full report, employment letter including income, photo ID, $250 key deposit, Tenant insurance required, and no smoking. (id:60365)
1173 Bridlewood Trail
Oakville, Ontario
Welcome to 1173 Bridlewood Trail, a beautiful detached home nestled in one of Oakvilles most sought-after neighbourhoods. This inviting property blends classic charm with thoughtful updates, offering plenty of space for comfortable family living and entertaining. Step inside to a bright and airy layout featuring skylights throughout, filling the home with natural light. The spacious living area flows seamlessly into a separate dining room, perfect for hosting gatherings. The oversized bedrooms provide a peaceful retreat for every member of the family, while the finished basement offers a fourth bedroom and additional living space ideal for a family room, home office, or gym. Outside, the private backyard oasis awaits with a beautiful deck and a saltwater heated pool featuring brand new equipment and a safety cover creating the perfect setting for summer entertaining and quiet relaxation. This prime Oakville location offers easy access to top-rated schools, parks, trails, shopping, and major highways making it the perfect place to call home. (id:60365)
1156 Prestonwood Crescent
Mississauga, Ontario
Location, Location,Location, very conveniently located this property at Mississauga's very high demand Heartland area. This Sami-detached, 1670 sqft. ( upper floor ). 03 bedroom plus one Br. with 04 washrooms, Basement area ( 728 sqft ) with ( one Br ) plus additional 02 rooms. For Basement, separate entrance from the garage, offering an in-law suite. Very functional layout, Almost 150k spent for upgrades of this property. Totally Upgraded custom build kitchen:-- A lots of extra- cabinets and pantries, Quartz countertop, moveable Island, backsplash with valance. Stainless steel appliances.(electric stove, over the range hood microwave, fridge and Dishwasher. Own hot water tank, New furnace, Air Humidifier and air conditioner. Gas line rough-in for gas range also available for future. Main floor windows with Zebra blinds and 2nd floor windows with plantation blinds. Floors are upgraded with modern look. All lights are replaced with pot lights and other energy efficient lighting fixtures. all smoke sensors and carbon mono oxide sensor are upgraded. All washrooms totally renovated with modern appearance. Separate room for white washer and dryer (main floor). Porch Inclosure for outdoor extra space. 200 Amp electric service line. Electric outlet at garage for EV Car charging. Very high rated schools that make"s this property more attractive for growing families. Walking distance for public transport, groceries, Doctors, parks , restaurants, Gulfs clubs and easily access to every days necessities. Accessible major HWYs and all the other amenities. Professionally finished basement: with one Br. Plus two additional rooms, kitchenette with Quartz countertop, modern cabinets, 03 pic washroom, separate room for washer and dryer (white) plus laundry sink. S/S fridge and powerful exhaust hood fan. and separate entrance from garage, offering an in-law suite and a lots more. (id:60365)
1907 - 15 Watergarden Drive
Mississauga, Ontario
Location --Unit 1907 at 15 Watergarden, Mississauga: a brand new never lived stunning 1 +1 -bedroom 1-bathroom with parking & Locker --a heaven that redefines up scale living. This beautifully designed condo boasts expansive living spaces adorned with floor-to-ceiling windows, inviting an abundance of natural light and offering breath taking views of the cityscape. primary bedroom is a sanctuary of comfort and featuring an ensuite for a dded privacy and luxury. The additional den space presents a versatile area, ideal for a home office or a cozy reading nook. Located in one of Mississauga's most sought-after neighborhoods, residents enjoy premium amenities, including a fully equipped fitness center, serene garden spaces,and an elegant party room. Just moments away from vibrant shopping, gourmet dining, and lush parks and with easy access to transit and highways. No Smoking. (id:60365)
177 Fandango Drive
Brampton, Ontario
Viewcard- Picture Type House. One of a Kind, Mattamy-built, Detached, Two-storied House With Double Door Entrance on a Premium Corner Lot (54 x 95 Ft (Over 5,000 Sq Ft) in the Prestigious, Quiet, and Family Friendly Spring Valley Community in the Credit Valley Neighborhood of Brampton. This House Has 5 Bedrooms and Almost 2900 Feet of Living Space That Includes Main Floor (1008 Sq Ft), Second Floor (1070 Sq Ft), Basement (606 Sq Ft), and Two Balconies (94 Sq Ft Each). The Main Floor Features an Open-concept Layout With Separate Living and Dining Rooms and a Large Kitchen. The Second Floor Has 4 Bedrooms, With the Primary Bedroom Featuring a 4-piece Bathroom. The 2nd Floor Includes a Walk Out to Balcony and a Laundry. The Exterior Has a Spacious Front Porch, and 2 Built-in Garages With an Entrance From Garage to the House. Total of 6 Parking Spaces (4 on Driveway 2 in Garage).The Basement is Finished, With a Separate Entrance Through Garage, and Includes a One Bedroom Apartment of Over 600 Sq Ft Living Area. The House is a 3-minute Drive to Mount Pleasant Go Rail Station. Close to All Amenities Including Walmart, Home Depot, Grocery Stores, Gym, Schools. Located Across the Big Parks & Playgrounds. The Home is Exceptionally Well-maintained, Less Than 20 Years Old. New Furnace (2024), Upgraded Basement Windows, Freshly Painted Interior. Deep corner lot. (id:60365)
Main - 81 Taysham Crescent
Toronto, Ontario
Located in a quiet, family-oriented neighborhood with unbeatable convenience and access to everything you need. Main Floor Features: 3 spacious bedrooms with large windows and plenty of natural light, 1 full bathroom with modern stand-up shower, 1 powder room (2-piece), Brand new open-concept kitchen & dining area featuring: Gas range stove, Stainless steel appliances, Sliding glass door to a private wooden deck and backyard, Bright and airy living room with oversized windows, New pot lights throughout, Commercial-grade washer & dryer, Fire-rated door separating the lower unit for privacy and safety, Freshly renovated, all-white modern interiorAmazing Location: Quiet, family-friendly neighborhood, Walking distance to Islington & Finch TTC streetcar, Quick access to Highways 401, 400, 407, and 7, Near Humber College & Humber River Hospital, Close to top shopping and amenities: Albion Mall Plaza, Fortinos, No Frills, Walmart, Sunny Foodmart, Costco, Canadian Tire, Home Depot, Cinemas, restaurants, and more, Steps from parks, Humber trails, schools, and financial institutionsTenant pays 50% of utilities (hydro, Gas, Water) (id:60365)
Basement - 213b Blackthorne Avenue
Toronto, Ontario
Newly renovated lower-level apartment in the heart of Weston-Pellam Park. Features a spacious primary bedroom with wall-to-wall closets, a modern kitchen with new cabinets and stainless steel appliances, and a private separate entrance. Shared laundry facilities on-site. Conveniently located near transit, parks, shops, and local amenities. Ideal for a single professional or couple. (id:60365)
22 - 130 Robert Street
Milton, Ontario
Rarely offered in the private enclave of The Fairfield's of Milton. The executive townhome is ideally located Milton's downtown core where modern comfort meets Old Milton charm. Overlooking lush green space, a stream, and the Milton Fairgrounds, the setting feels both private and serene. This 2 storey end-unit offers a bright, open layout with hardwood and ceramic tile throughout the main floor. The Great Room is accented with pot lights, crown moulding, and a cozy gas fireplace, and flows seamlessly into the kitchen and out to a peaceful private garden. The main-floor laundry with direct access to the double garage and a 2 piece bathroom adds convenience. Upstairs, three generous bedrooms include a primary retreat with a soaker tub and separate walk-in shower. Cozy broadloom and California shutters bring warmth and elegance to the bedrooms. The professionally finished basement extends the living space, making it ideal for a family room, games area, or theatre. At The Fairfields, low-maintenanceliving means snow removal, lawn care, exterior window washing, and other upkeep are all taken care of for you. That gives you more time to enjoy the your neighbourhood or explore Miltons historic Main Street which is lined with cafés, shops, restaurants, and community events--All just steps from your door. This is more than a home; its a lifestyle in one of Miltons most sought-after communities. (id:60365)
22 Livingston Drive
Caledon, Ontario
Stunning Bright Detached On A Premium 52 x 110 Corner Lot, A Child Safe And Peaceful Area Of Valleywood, Caledon's Great Location For Family Living. Over 3000 Sqft Above Grade Of Luxury And Fully Finished 2 Bedroom + Den Basement With Legal Separate Below Grade Entrance. Double Door Entry Welcomes You Into The Warm Foyer. Very Practical Sun Filled Main Level Layout Includes Separate Living, Separate Dining, Separate Family Room & Office. California Shutters, Potlights, Dark Hardwood Floors Through Out. Upgraded Kitchen With Stainless Steel Appliances, Quartz Counter Tops & Backsplash. Walk Out To Fully Fenced Yard. Dark 2-Tone Spiral Staircase With Metal Pickets Takes You To The 2nd Floor That Features 4 Spacious Bedrooms, 3 Full Washrooms & Lots Of Natural Light. Huge Primary Bedroom With 5 Pc Ensuite, Upgraded With Quartz Counter, Free Standing Cruz Tub, Upgraded Standing Shower With Glass Door & Walk-In Closet. 2nd Bedroom With 4Pc Ensuite, 3rd & 4th Bedrooms Connected To 4Pc Bathroom. Large Loft On 2nd Level, Can Be Used As Study Or Kids Play Area. No Carpet Anywhere In The Property, Plenty Of Parking Space. Driveway Can Fit 4 Big Suvs. No Sidewalk On Either Side. Professionally Landscaped Yard With In-Ground Sprinkler System. Meticulously Maintained Property. Over 200K Spent On Recent Renovations. New Roof (2023) New Exposed Aggregate Concrete Driveway, Porch & Sidewalks (2023), New Garage Door (2024). Legal Below Grade Entrance To The Basement (2023, Interior & Exterior Pot Lights (2024) New Kitchen Countertops & Backsplash (Sept 2025), New Floors/ Base Boards & New Paint (Sept 2025). Conveniently Located. Across The Street To Lina Marino Park/Soccer Fields, Steps to Caledon Public Library, Walking Trails, Shopping, Close to Popular Mayfield High School District, Couple Of Minutes Drive To Highway 410 Access. (id:60365)
1 Norwich Place
Toronto, Ontario
Welcome to 1 Norwich Place, Etobicoke a rare oversized corner lot offering both comfort and lifestyle! Step inside to a warm and inviting living room, complete with a newly renovated gas fireplace that sets the perfect tone for gatherings. The upgraded kitchen features a brand-new gas stove and modern appliances, ideal for everyday living and entertaining. The main floor offers three generously sized bedrooms, each large enough to accommodate a king-size bed, plus a bonus bedroom in the finished basement for added versatility. Outdoors, enjoy your private backyard retreat a spacious haven with mature trees, a sparkling above-ground pool, and plenty of room for entertaining or relaxation. Conveniently located close to shopping, parks, and everyday amenities, this home blends family-friendly living with a true sense of retreat. LET'S GET MOVING! (id:60365)
1159 Riddell Crescent
Milton, Ontario
Beautiful 3 Beds, 3 Baths Town house with finished basement and 3 Parking spaces. Backs on to a GREEN SPACE. Lovely and peaceful landscaped fully fenced Private backyard is one of the great features of this house. No Houses in the back. Located in the heart of Milton (Thompson and Clark). Steps to Parks, Public Transit and schools. Milton Go is merely 3 Km away. Heartbeat to new Freshco, Metro, Shoppers Drug Mart, and Many New Restaurants. Minutes to Highway 401. Freshly Painted. Entrance from Garage to home. . The basement has a large Rec room and 3 pc bath and storage room. Master Bedroom has walk in closet and semi-ensuite 4 Pc. bath. Front Entrance has a glass enclosed porch. Comes with One Garage and 2 car park extended driveway with NO SIDEWALK. For List of schools and parks, please see the attached schedule. A great Neighborhood for raising your children. The previous tenants stayed for over 8 years. Looking for A++ tenants only. Available Immediately. (id:60365)

