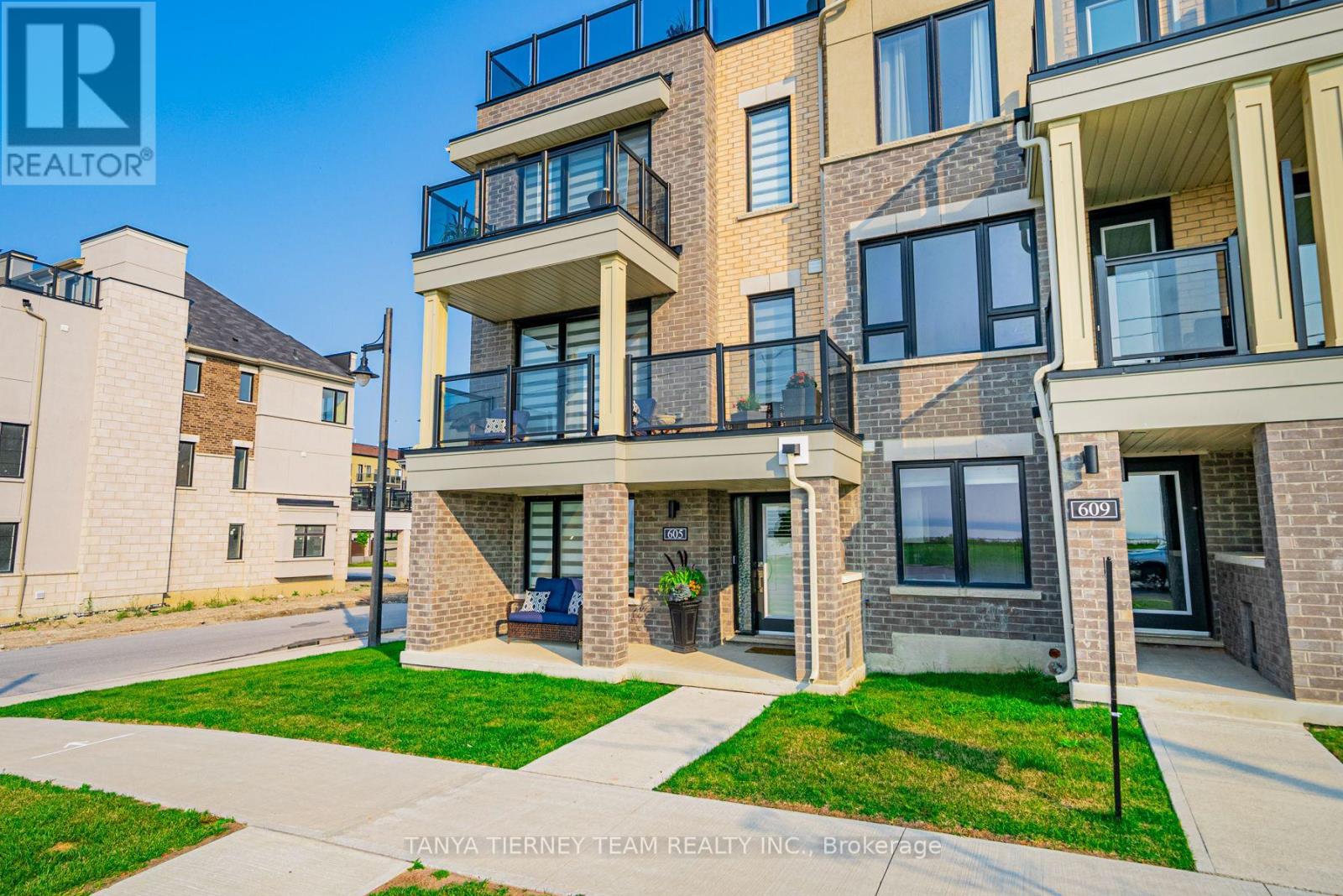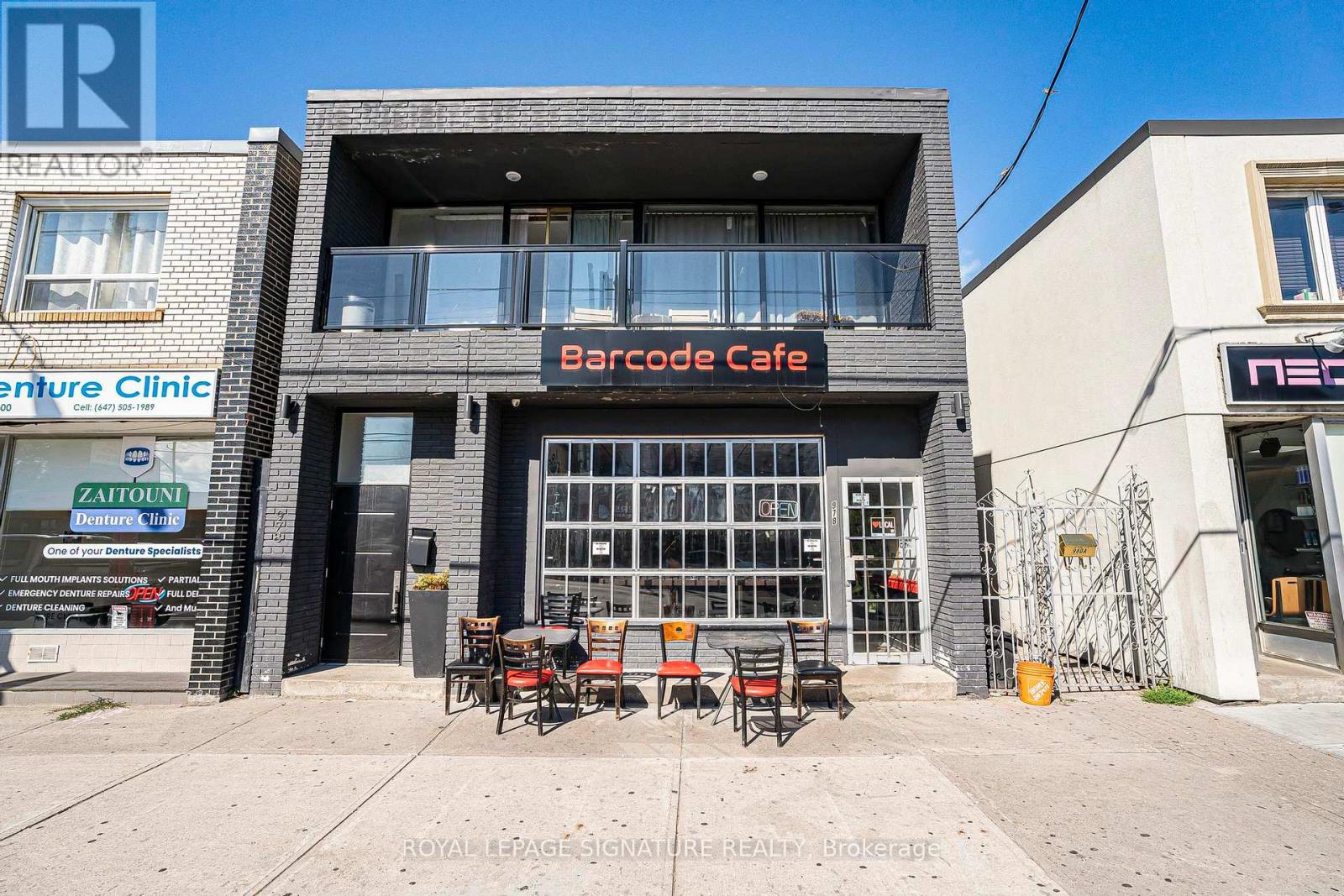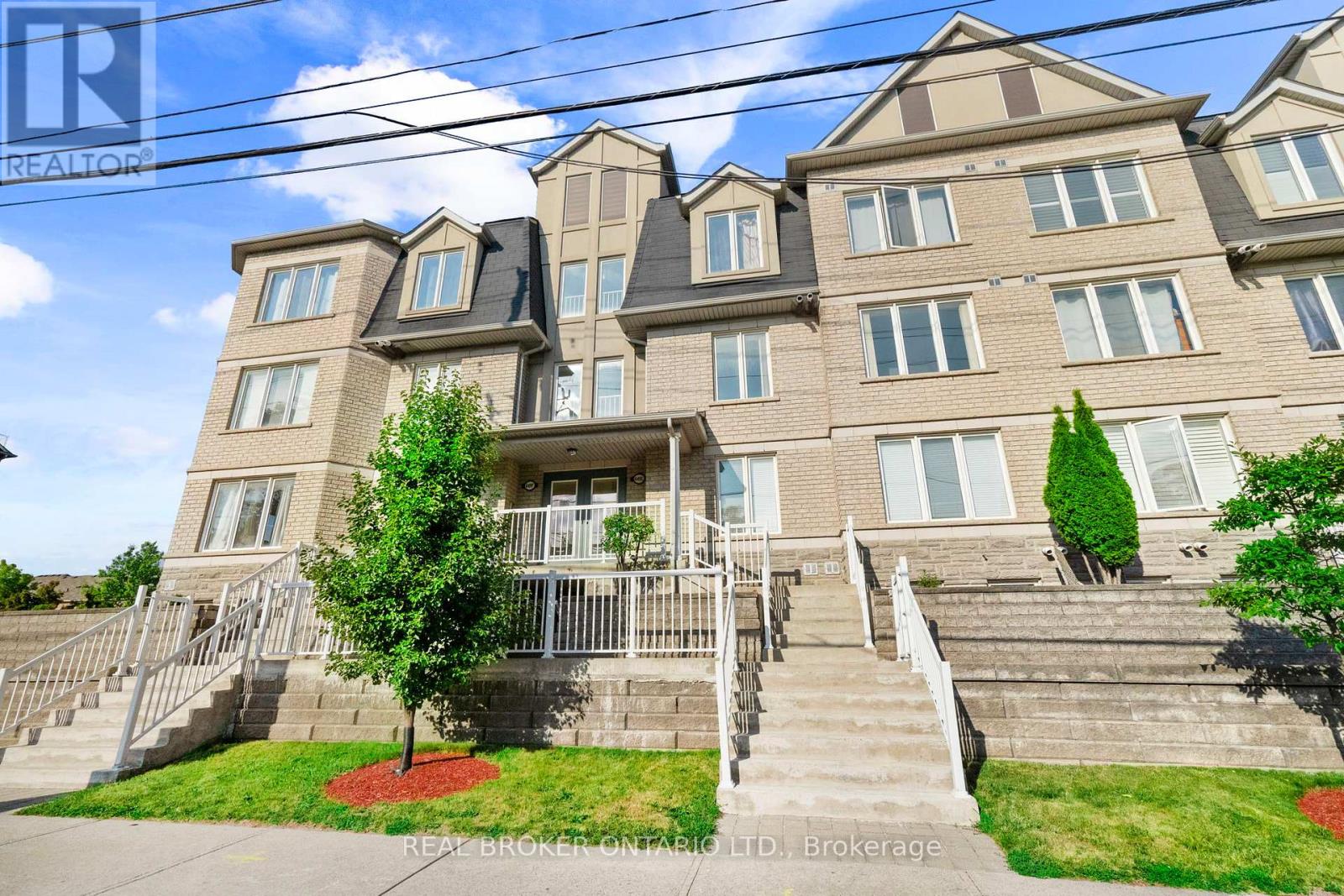2312 - 181 Village Green Square
Toronto, Ontario
Welcome to Suite 2312 of Ventus II at Metrogate, a Tridel-built, LEED-certified community where luxury meets sustainability. Proudly perched on the 23rd floor of one of the most sought-after buildings in the Metrogate community, this lovely 1+den unit offers unobstructed east views, a smart open-concept layout, and a freshly painted interior that's as turnkey as it gets. The living area and bedroom are bathed in natural light, creating a warm and welcoming atmosphere high above the city. A versatile den offers the perfect space for your home office, nursery, or cozy guest nook. Plus, with ample storage throughout, keeping your home organized and clutter-free is a breeze. Enjoy the convenience of owning a great parking spot and locker, plus access to premium building amenities such as a 24-hour concierge, state-of-the-art fitness centre with steam room, elegant party room, guest suites, and beautifully maintained common areas. Designed with eco-conscious living in mind, Ventus II features high-performance HVAC systems, water-saving fixtures, and double-glazed energy efficient windows which are all all part of Tridel's "Built Green. Built for Life." commitment to healthier homes and lower utility costs. Metrogate Park sits at the heart of this community and is ideal for families, pet owners, and those who enjoy peaceful outdoor time. Just minutes from Hwy 401, TTC/GO, Kennedy Commons, Scarborough Town Centre, and top retail/grocery destinations, everything you need is right around the corner! Don't miss this great opportunity to beat a busier fall market and secure a beautiful home in one of Scarborough's most sought-after communities. You'll LOVE living here! (id:60365)
605 Port Darlington Road
Clarington, Ontario
Truly the cream of the crop, the best layout with 4 bedrooms and a main level office/den/5th bed, 4 baths including a spa like 5 piece ensuite, 4 balconies including a huge rooftop terrace, all with incredible panoramic views of the lake, corner lot with additional West windows so that almost every window of the home shares the fantastic waterfront scenery, the largest square footage model available with every feature you could ask for. Look no further, you've found your dream home! Located in the sought after Lakebreeze community, with easy 401 access & a stone's throw from all the amenities of Bowmanville, this incredible home won't disappoint. Hardwood flooring throughout, 9' ceilings on 2nd and 3rd floors, quartz counters in every bath, thousands spent in upgrades & extras, see attached feature sheets for full list. As you enter, take a moment to enjoy the large porch, imagine morning coffee with this vista every day. The main level boasts the 4th bed, large laundry with w/o to the spacious and deep 2 car garage, a 3 piece bath and the incredible office space, with South and West facing windows to truly capture the lake. Easily made into a den or 5th bedroom to suit your needs. The second level welcomes you with a huge & open concept eat-in kitchen, dominated by a large quartz centre island, with built in stainless steel appliances, gas range, upgraded cabinetry and pot lighting. The dining and living room feature a large double door walkout with motorized blinds, leading to the back balcony, with glass railings, and gas hookup. The family room has an additional walkout to an oversized balcony with that same stunning South view. Moving upstairs we find 3 spacious beds, a 4 piece central bath & the primary room with huge walk in closet, step out to a glass walled balcony with water view, and a 5 piece quartz ensuite with soaker tub and large shower. Finally the upper level is a huge open terrace with...? you guessed it, a sprawling panoramic view of the lake! (id:60365)
318 Centre Street S
Whitby, Ontario
Rarely offered Old Whitby! This 3 bedroom, 3 bath, original owner family home has been meticulously maintained & features all the charm & character from yesteryear. Manicured lush perennial gardens, stunning landscaping & a private backyard oasis with interlocking patio, custom garden shed & 2 ways to access to the garage. Inside offers incredible details including hardwood floors & grand staircase, french doors, crown moulding, pot lights & more! Large principal rooms make this home ideal for entertaining in the front living room with cozy wood burning brick fireplace. Elegant dining room with back garden views. Kitchen with ample counter/cupboard space. Convenient den with bow window creates the perfect space for working at home! Additional living space in the sunken family room with california shutters & 2 garden door walk-outs to the backyard. Upstairs offers 3 spacious bedrooms, all with great closet space, crown moulding & hardwood floors. Room to grow in the finished basement with rec room, wet bar, laundry area, 4pc bath, central vac installed & ample storage space! Steps to schools, parks, shops, easy hwy 401 & GO train access for commuters. Properties like this don't come along often, don't miss out on your chance to live on Centre Street in downtown Whitby! (id:60365)
78 Donald Flemming Way
Whitby, Ontario
On-The-Park, Great Open View, Like New, Rarely Offered, Desirable Community, Freshly Painted, 2nd Floor Laundry, Direct Access To Garage, Over2000 Sq Ft. Modern Open Concept Design. Kitchen With Stainless Steel Appliances And Large Island, Living Area With Electric Wall Fireplace A Walk Out To The Backyard. Primary Bedroom Features A 5 Piece Ensuite And ((2)) Walk In Closets. This Home Is Move In Ready. No Neighbours Behind. Backyard Overlooking The Park. (id:60365)
359 Wolverleigh Boulevard
Toronto, Ontario
Rare Offering - Detached, 4 Bed, 3 bath home steps to the Danforth. The perfect blend of modern renovation and secluded garden. A magical LOT with classic front porch, large entertaining deck overlooking the Secret Garden. The Principal suite offers a stunning ensuite, large closets, and overlooks the garden. Three bedrooms plus an additional one currently has built-ins for the perfect work-from-home space. The main floor is extra spacious, renovated kitchen open to dining and all perched overlooking the deck and garden. The mutual driveway is wide enough to pull a car to the back. Separate side entrance with full kitchen and suite. (id:60365)
Lower - 452 Midland Avenue
Toronto, Ontario
Whole Basement Apartment With Separate Entrance 800 SQ Ft For Rent.The Rent Is All Utilities And Internet Included. There Are Washer&Dryer In Basement. TTC Is In Front Of The Property. Close To Everything. Very Convenience. (id:60365)
57 Aldonschool Court
Ajax, Ontario
Welcome to this spacious and well-maintained 3-bedroom, 3-bathroom, 3 Parking Semi-Detach house in a quiet, family-friendly South Ajax neighbourhood.This home offers an open-concept layout with Hardwood on main floor, and a bright eat-in kitchen with quartz countertops and stainless steel appliances. The primary bedroom includes a 3-piece ensuite and walk-in closet. Open space in front of house with big well marinated park for kids to enjoy. Conveniently located near Ajax Waterfront, Hwy 401, GO station, shops, and schools. (id:60365)
978 Pape Avenue
Toronto, Ontario
Barcode Cafe at 978 Pape Avenue offers a fantastic turnkey opportunity to own a well-established and fully equipped café in the heart of East York. Located just north of the Danforth, this cozy and stylish café enjoys high foot traffic and a strong local following. The space features approximately 942 square feet, seating for 47 guests, and is licensed by the LLBO, allowing for alcohol service. The interior has been thoughtfully renovated with modern finishes, a welcoming layout, and includes all chattels and equipment such as a Bezzara espresso machine, grinders, fridges, and POS system-everything you need to start operating from day one. Additionally, there is potential to add a patio outside of the 11 foot garage door opening, to further increase seating capacity and street presence. Surrounded by schools, businesses, and residential neighbourhoods, Barcode Cafe presents an ideal opportunity for entrepreneurs, owner-operators, or investors looking to enter or expand within Toronto's vibrant café scene. Whether you continue the Barcode brand or introduce your own concept, the location, loyal clientele, and affordable lease terms make this a truly turnkey business ready for success. (id:60365)
27 - 649e Warden Avenue
Toronto, Ontario
Welcome to Your Peaceful Retreat in the City! This Charming 3-Bedroom Townhome Offers Over 1100 Sq Ft of Functional Living Space, Perfectly Designed for Comfort and Ease. Nestled in a Quiet Family-friendly Neighbourhood, You'll Love Being Surrounded by Lush Greenery, Scenic Trails, and Nearby Parks, Plus You're Just Minutes From the Iconic Scarborough Bluffs! The Layout is Smart and Spacious, Ideal for Both Everyday Living and Entertaining. Enjoy the Convenience of a Private Garage and Two Additional Driveway Parking Spots, Along With Quick Access to Public Transit, Shopping, Schools, and All the Amenities You Need. A Rare Blend of Tranquility and Urban Convenience... Don't Miss This One! (id:60365)
3135 Concession 9 Road
Pickering, Ontario
This 1/2 Acre property has so much to offer! Perfectly situated in the Hamlet of Balsam with easy access to the city, 407 exchange, minutes to shops and restaurants. Also, near Duffins Creek walking trails and Durham Forest. The circular drive has parking for 5. This 3 + 1 bedroom, 2 bath home is warm and inviting. There is a spacious living room with hardwood floors, eat-in kitchen which adjoins the sitting room with its cozy gas fireplace. The screened in porch has a walk out to the stone patio, perennial beds, apple trees, heated pool, hot tub and pond. There is a separate building divided into a workshop and handy pool change room/lounge. The primary bedroom is on the main floor and handy to the 3-pc bath with glass shower. The upper level has 2 other bedroom and a 2-pc bath. The fourth bedroom is on the lower level with lovely above grade windows, built-in bookcase and a built-in desk great area for your home office. Also, laundry plus storage. Shingles on lower roof 2025, Main and pool shed 2021 Metal roof on porch. The survey is attached to the listing. (id:60365)
Main - 1592 Marshcourt Drive
Pickering, Ontario
Welcome Home. Freshly painted, professionally cleaned and with new light fixtures, this house is waiting for your family. Located in a family friendly neighbourhood, close to all amenities (grocery, public transit and restaurants) and minutes from Highway 401, this house has 3 well sized bedrooms and 3 washrooms. Basement is not included in the lease. Looking for tenants who would treat it like their own home. Tenants pay 70% of all utilities. (id:60365)
65 - 1760 Simcoe Street N
Oshawa, Ontario
Stunning Modern Stacked Townhouse In University Towns Community Next To UOIT, Trent University, And Durham College. Comes Fully Furnished. 3 Bedroom Each With Their Own 4 Piece Ensuite Washroom And Closet. ** Two bedrooms, Room A in the mainfloor and Room C in the lower level are available for rent** The Home Showcases An Open Concept Layout, Kitchen Features Stainless Steel Appliances And Centre Island With Breakfast Bar. Convenient Access To Hwy 407, Costco , Public Transit, And Shopping. Don't Miss Out On This Amazing Opportunity. Tenant To Pay Hydro & Water (3 Way Split) & Tenant Insurance. No Parking. (id:60365)













