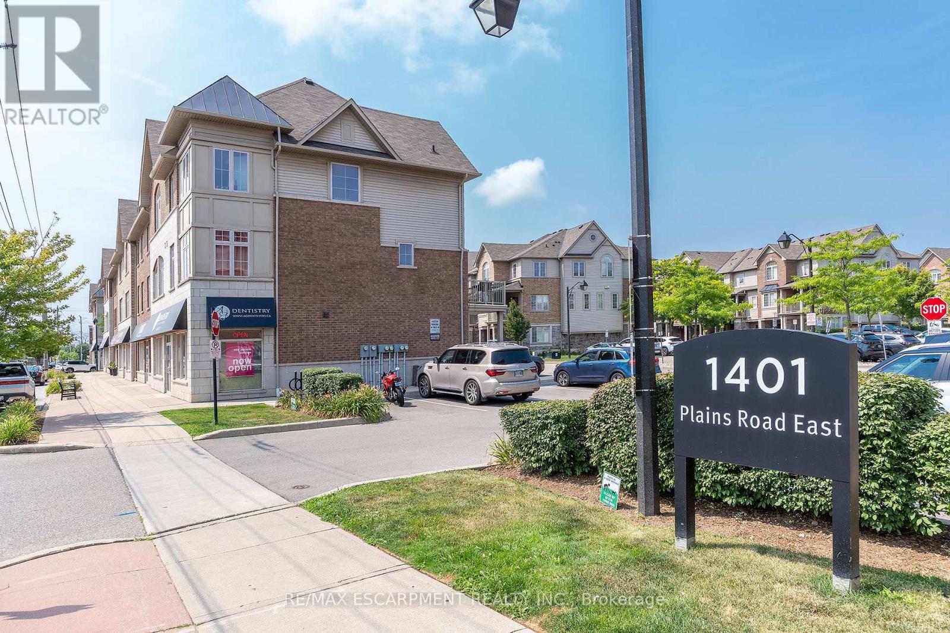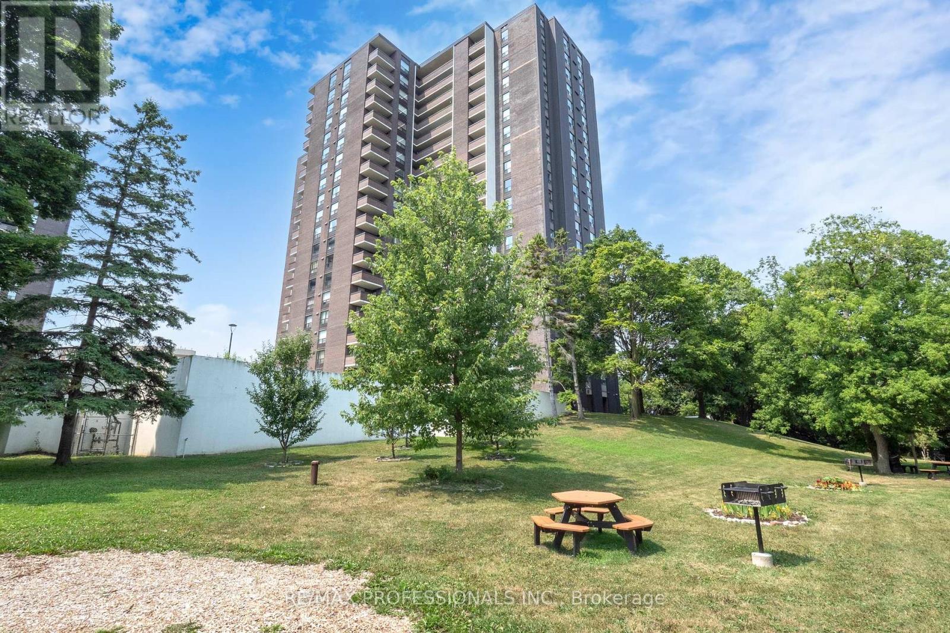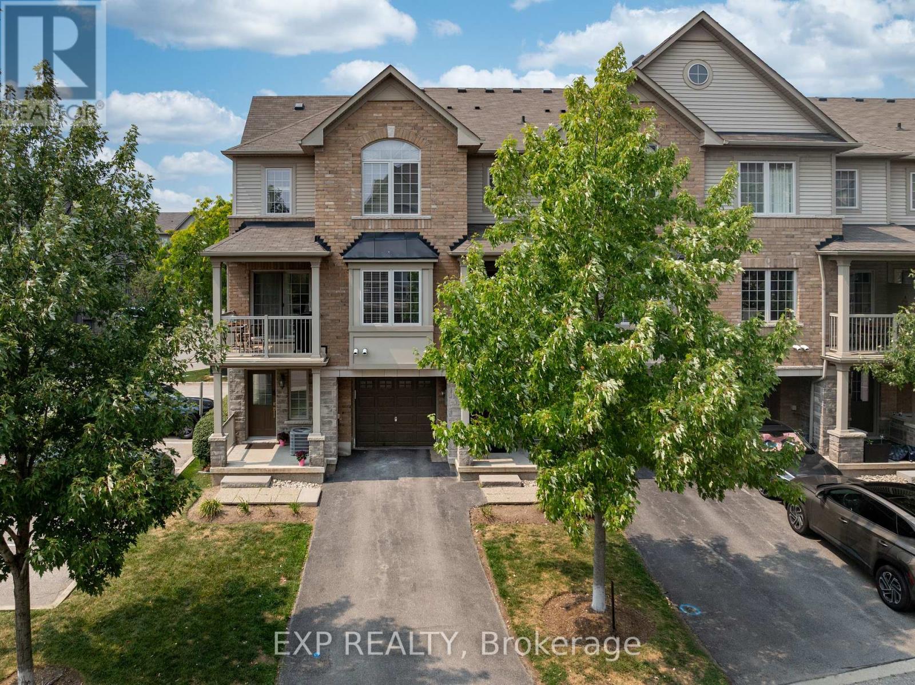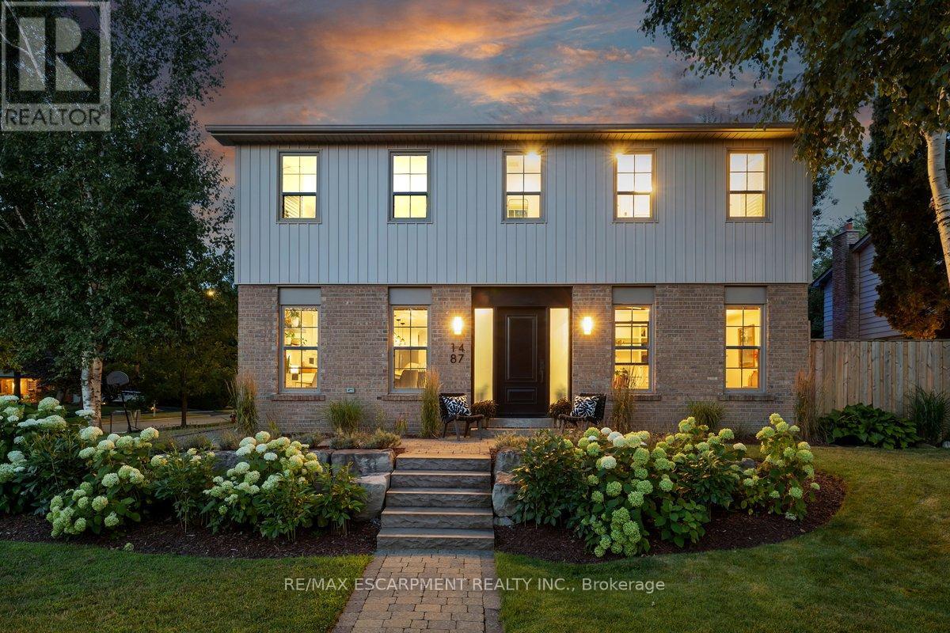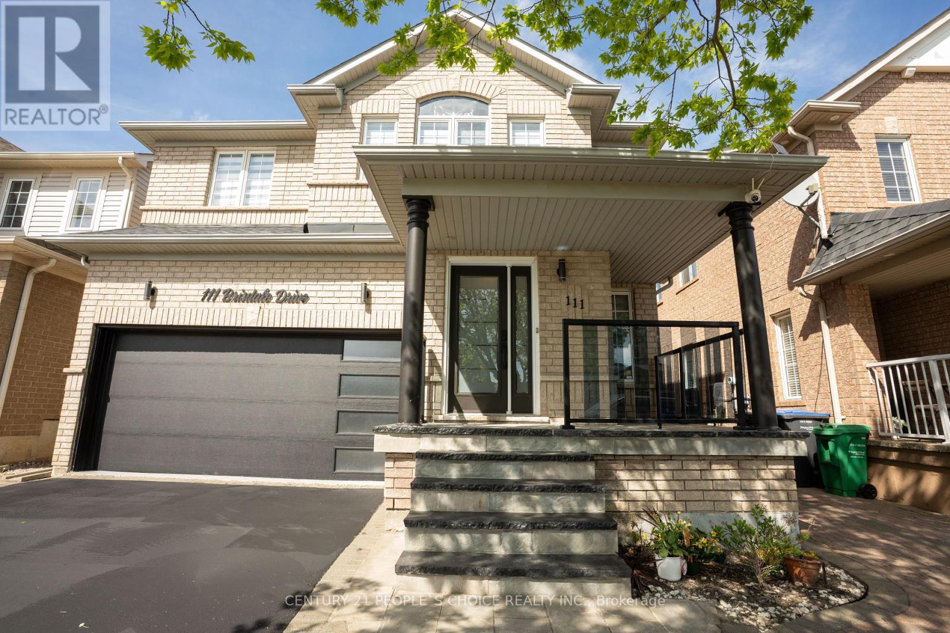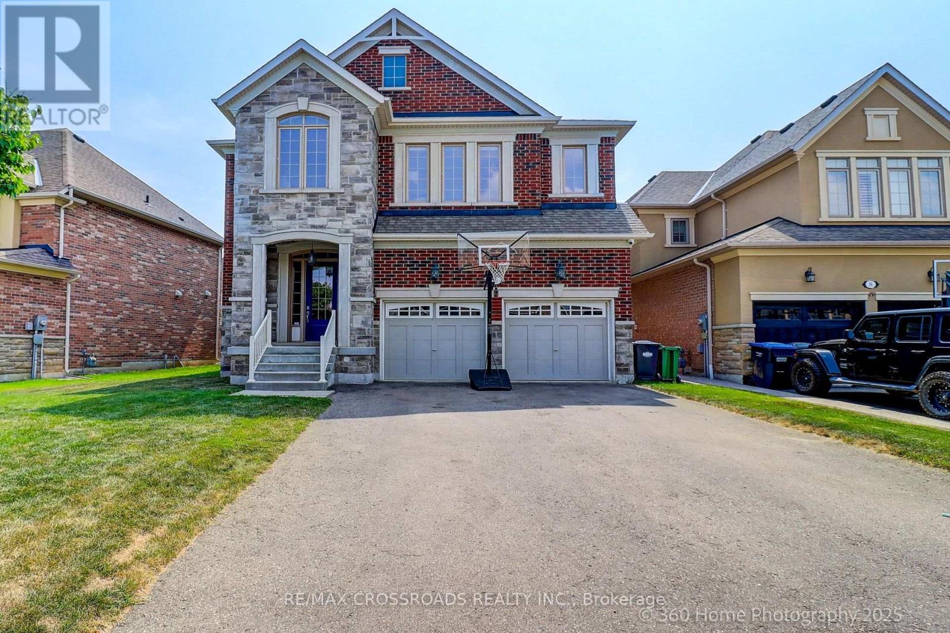26 - 1401 Plains Road E
Burlington, Ontario
This WELL MAINTAINED 2-bedroom, 2+1 bathroom 3-storey condo offers a 10++ LOCATION. This is a great layout with main floor foyer and walk up to the main living area with large spacious Liv. Rm offers plenty of natural light and is perfect for family nights at home or entertaining. The Open concept Kitch and Din Rm offers walk-out to your own private balcony. The Lg Kitch offers plenty of cabinets and counter space including a peninsula with extra seating. This level is complete with the convenience of a 2 pce powder rm. The 2nd floor offers with the best of Burlington right at your doorstep. Upstairs, you will find a great master retreat w/double closet and 4 pce ensuite. This floor also offers another spacious bedroom and a 4 pce bath and best of all the convenience of upper laundry. The location is IDEAL everything is minutes away, hwy, Burlington GO Station, Mapleview Mall, groceries, restaurants, groceries, IKEA, Lake Ontario and many beautiful parks and trails. This home is perfect for empty nesters & first time home buyers offering plenty of space and close to EVERYTHING!!! (id:60365)
806 - 1535 Lakeshore Road E
Mississauga, Ontario
Peaceful Tranquility! This condo features expansive grounds siding onto Etobicoke Creek and backing on Toronto Golf Course. Relaxing-Breathtaking Views from every window and 2 balconies in your condo of: Toronto Golf Course, Etobicoke Creek and Toronto Skyline. Ideal open layout with separation from living areas and bedrooms. Relax in your master bedroom with walk-in closet, ensuite 4 piece bath and direct access to 2nd balcony with Toronto Golf Course view. BBQ areas along the creek side to entertain your family and guests. Short walk to Long Branch Go Train, Marie Curtis Park and Lake Ontario Waterfront and trails! (id:60365)
85 Waterville Way
Caledon, Ontario
Welcome to this beautifully maintained "Juniper" model in the prestigious Southfields Village community featuring ****Over 100k In Upgrades****. This upgraded home features an extended driveway with no sidewalk, offering parking for up to 6 cars. Inside a large front foyer leads to an open concept main floor layout with a spacious living dining area ft hardwood floors and 9ft ceilings . The chefs kitchen features quartz countertops complemented by a stylish backsplash, extra kitchen cabinetry, s/s appliance's with a new stove. In Between, The cozy family room showcases soaring ceilings and a gas fireplace. Upstairs, the primary bedroom includes a luxurious 5-piece ensuite with double sinks. The fully finished walk-out basement is perfect for entertaining, featuring a large rec room, wet bar with 6 stool seating, wine fridge, Another 4-piece spa like bath, and 8-ft drop ceiling with pot lights enhancing the basement appeal. Outside, enjoy a 10x7 Lifetime shed, 14x15 deck, 11x26 patio, and gas hookups on both levels. There is too much to list , you must come and see yourself. This home is the perfect blend of comfort, style, and function. (id:60365)
8 Padbury Trail
Brampton, Ontario
Welcome To This Stunning And Spacious Fully Detached Home With A Double Car Garage, Nestled In The Most Prestigious Mount Pleasant Neighborhood Of Brampton. With Over 3,000 sq ft, This home Features A Grand Double-Door Entry Leading To A Welcoming Foyer With 9-Foot Ceilings On The Main Floor And 8-Foot Ceilings On The Second Floor. The Open-Concept Layout Includes A Combined Living And Dining Area, As Well As A Separate Family Room With A Cozy Gas Fireplace. The Fully Upgraded Kitchen Is A Chefs Dream, With Stainless Steel Appliances, Quartz Countertops, And A Spacious Breakfast Area That Walks Out To A Fully Fenced Backyard Perfect For Entertaining Large Gatherings. Elegant Oak Stairs Lead To A Luxurious Primary Bedroom With A Walk-In Closet And A Spa-Like 6-Piece Ensuite Featuring A Soaker Tub. A Second Primary Bedroom Offers Its Own Private 4-Piece Ensuite, While Two Additional Spacious Bedrooms Share A Semi-Ensuite And Include Large Closets. This House also Offers A Versatile Media Room That Can Easily Be Converted Into A Fifth Bedroom. This House Also Offers A Finished 2-Bedroom Basement Includes a Separate Entrance, Open-Concept Kitchen And Living Space, Private Laundry, And Is Ideal For Extended Family Or Rental Potential. This Home is Loaded With Upgrades: Pot Lights On The Main Floor, Smooth Ceilings, California Shutters, And Is Carpet-Free Flooring Throughout. Plus, No Sidewalk, The Garage Comes Equipped With A Level 2 EV Charger For Added Convenience. Located In A Prime Area, Enjoy The Convenience Of The Mount Pleasant GO Station And Easy Access To Public Transit. The Cassie Campbell Community Centre, Parks, Top-Rated Schools, And Shopping Are Just Minutes Away Offering The Perfect Blend Of Comfort, Style, And Accessibility. (id:60365)
92 - 1401 Plains Road E
Burlington, Ontario
Rare End-Unit Townhome Steps to Downtown Burlington | Private Double Driveway Beautifully renovated 3-storey end-unit townhome located just minutes from the lake and vibrant Downtown Burlington. Offering one of the only private double car driveways in the entire community, this home stands out for its privacy, upgrades, and unbeatable location.Inside, enjoy a bright open-concept layout with new flooring throughout and thoughtful updates across all three levels. The ground floor entry features a flexible bonus space perfect for a home office, gym, or kids play area with direct street access. Upstairs, the main living space offers a stylish kitchen with stainless steel appliances, breakfast bar, tile backsplash, and walkout to a private balcony with gas BBQ hookup ideal for summer living. The adjacent living and dining areas are filled with natural light and finished with California shutters and updated lighting. A convenient 2-pc powder room completes this level.The third floor features three renovated bedrooms, including a spacious primary with large arched window, and a newly finished 3-piece bathroom with premium fixtures. Winter lake views add a special touch.Set in a quiet, family-friendly community, this home is walking distance to parks, great schools, Mapleview Mall, Walmart, Costco, GO Transit, and quick highway access. A true turnkey option with low maintenance fees and incredible lifestyle appeal. (id:60365)
1487 Chriseden Drive
Mississauga, Ontario
Why renovate when you can move right in? With over $500,000 in recent upgrades, this designer-finished home could grace the pages of House & Home magazine. Welcome to 1487 Chriseden Drive in the heart of Lorne Park a fully renovated residence where all you need to do is turn the key and start living. Just minutes from vibrant Port Credit with its waterfront trails and diverse dining options, and ideally located for commuters, this home offers the perfect blend of luxury and convenience. The airy, open-concept main floor is perfect for entertaining, with a dedicated office and a spacious mudroom that walks out to the backyard. The primary suite is a luxurious retreat with a five-piece ensuite and generous walk-in. Downstairs, the glass-enclosed home gym is ideal for fitness enthusiasts, while a fifth bedroom, bathroom, and kitchenette create a comfortable, private space for guests. Step outside to your own private resort: a saltwater pool with waterfall, new high-end Beachcomber hot tub with integrated Bluetooth sound, games area, privacy fencing, and plenty of room for a future outdoor kitchen or gazebo. Stylish, modern, and completely move-in ready. Welcome home. (id:60365)
111 Brisdale Drive
Brampton, Ontario
Showstopper Alert Priced to Sell Fast! Fully upgraded 2600+ sq ft gem featuring 4 spacious bedrooms and a 2-bedroom finished basement with a separate entrance! This stunning home boasts a double car garage, an elegant oak staircase, new porcelain tiles on the main floor, and pot lights throughout the house. Enjoy a brand new kitchen with quartz countertops, a new backsplash, and all new appliances. The home is carpet-free with upgraded light fixtures throughout. Bathrooms are updated with quartz countertop vanities, and there's the added convenience of main floor laundry. Freshly painted in 2025 with brand new zebra blinds (2025). The huge primary bedroom features a luxurious 5-piece ensuite and an oversized walk-in closet. Step out into a beautiful backyard perfect for relaxing or entertaining. The finished basement includes 2 bedrooms, a separate entrance, in suite laundry area, and excellent income potential! Prime Location: Walking distance to schools and the Cassie Campbell Community Centre. Vacant Property Lockbox available for easy showings! (id:60365)
107 - 5055 Heatherleigh Avenue
Mississauga, Ontario
Welcome to this Rare and Upgraded End-Unit Townhome with nearly 1900 Sqft of Finished living space. This development features an Ageless Brick and Stone Exterior. Enjoy a Sunny and Bright home at all times of day with E,S & W Exposures. This Spacious, Upgraded and Extremely well cared for property is the one you've been waiting for! Your upgrades include: Granite Kitchen Counters, SS Appliances, Renovated Primary Ensuite Bathroom, Updated Main Bathroom, Renovated Powder Room, Renovated Rec Room, Custom California Closet Organizers in all Bedrooms, Mirrored Closet Doors, Hardwood and Laminate floors, Freshly Painted 2025, Upgraded Lighting Throughout. Your generous eat-in kitchen has ample space for large sit down family dinners for 10+ people. Plenty of space! Without the need for a duplicated dining room area, you're free to use this entire space as an extra large living room. On the upper level you'll enjoy an extra large primary suite with laminate floors and wall-to-wall closets, California Closet Organizers, mirrored doors and a renovated ensuite bathroom. Two additional bedrooms also feature ample closet space with organizers and have access to an additional upgraded 4 pc bath. On the lower level you'll find direct access to your oversized *WIDE* garage, a self contained laundry room with storage, and a ground-level family room or flex space with gas fireplace and walk-out access to your private backyard patio. Private Driveway - no sharing with neighbours. This home is part of a family-friendly community with low maintenance fees covering landscaping, snow removal, roof, windows, steps and other exterior maintenance. Just minutes from Square One, Heartland, Hwy 403/401 and the future LRT. Easy access to public transit, schools, shops, restaurants, great schools, community centre, Celebration Square, Living Arts Centre and more! (id:60365)
6 Prince Michael Court
Caledon, Ontario
Nestled in a quiet cul-de-sac in a quiet neighbourhood, this fully customized 4+1 bedroom residence offers a rare blend of sophistication, functionality, and resort-style living. With soaring 9, 10, and 9.5 ceilings across all levels, this home boasts an open, airy layout enhanced by hand-scraped white oak hardwood floors, Italian porcelain tiles, and refined finishes throughout.The chefs kitchen is complete with a professional gas stove, wine fridge, granite and quartz countertops, extended-depth cabinetry, under-cabinet lighting, and a pantry with pull-out drawers. Walk out to your private backyard retreat featuring a stunning saltwater in-ground pool and newly interlocked patioideal for everyday relaxation or upscale entertaining.The main floor features a formal living room, dining room, and a family room with a dramatic cast stone fireplace, all tied together by a grand spiral staircase. The upper level showcases a luxurious primary suite with a spa-inspired 5-piece ensuite and custom walk-in closet.The fully finished basement offers 9.5 ceilings, a golf simulator, fitness zone, and wet barturning everyday living into an elevated experience.Custom window treatments, designer lighting, and upgraded fixtures throughout make this home completely move-in ready. This is more than just a houseits a statement of style, comfort, and exceptional craftsmanship. (id:60365)
5950 Pagosa Court
Mississauga, Ontario
This property is a showstopper both inside and out. It's one you're absolutely going to fall in love with! Inside, you'll find superior finishes throughout think heated tile floors that feel amazing underfoot, rich oak hardwood in the principal rooms, a custom hall closet and a gorgeous custom kitchen thats as functional as it is stunning with top of the line appliances like the stainless steel GE Cafe Induction Stove. The bedrooms are spacious and the primary bedroom features a wall of custom designed storage by California Closets. All three bathrooms have been thoughtfully crafted to elevate your everyday living experience. Every room in this home feels bright, comfortable, and welcoming. But one of our favourite features? Step outside to the professionally landscaped gardens. The back features many seating area options, low maintenance hardscape, gorgeous perennial beds and it overlooks a densely forested area, giving you that perfect mix of privacy and nature. It's like having your own little retreat without the need to travel. And nearby, you will find the many quaint shops and restaurants on Queen Street. The upgrade list is extensive. Here are just some of the more recent improvements: (1) Custom Kitchen - 2021 including the following appliances - Stove 2023, Fridge 2021, Microwave 2024 (2) Family Bath - 2021 (3) Zebra blinds - 2024 (4) Professional Landscaping/Hardscaping - front: 2018, rear: 2023, (5) Hot Tub: 2023 (6) Exterior Lighting - 2023 (7) Irrigation System - front: 2018, rear: 2023. If you're looking for a home that blends luxury, comfort, and a beautiful setting, this is one you'll want to see in person. (id:60365)
6 Farad Court
Brampton, Ontario
MUST-SEE! Premium lot on a quiet cul-de-sac in Prestigious Vales of Castlemore, with only 6 homes on the street. This beautifully maintained 3,200+ sq ft home features an extra-wide driveway with no sidewalk, offering ample parking and curb appeal. Inside, enjoy 4 generously sized bedrooms, 3 full bathrooms upstairs, and a large main-floor office/den, perfect for working from home or as a flex space. The bright, open layout is ideal for family living and entertaining. The professionally finished basement boasts a separate entrance, full washroom, laundry room, and a bonus room, plus rough-ins already in place for a future kitchen, making it perfect for an in-law suite or potential rental. Recent upgrades include a central vacuum system, freshly asphalted driveway (2025), new garage doors (2025), and a new roof (2022) for added peace of mind. Located in the sought-after Vales of Castlemore community, close to top-rated schools, parks, shopping, and more. This home truly has it all! (id:60365)
3133 Abernathy Way
Oakville, Ontario
Tucked away on a quiet street in the highly sought-after Bronte Creek neighbourhood, this beautifully updated 4-bedroom detached home offers the perfect blend of style, space, and location.Step inside to a warm and inviting living room with pot lights, leading into a bright, modern kitchen complete with quartz countertops, updated appliances, and a pantry. The spacious dining area is perfect for entertaining, with a walk-out to a low-maintenance backyard featuring a generous deck and a play structure ideal for kids and outdoor gatherings.Upstairs, the primary bedroom boasts his-and-hers closets and a 4-piece ensuite. Three additional bedrooms provide ample space for a growing family, guests, or home offices. The newly finished basement expands your living space with a cozy family/rec room for movie nights, a large bonus room thats perfect as a games room, office, or guest suite, and a sleek 3-piece bathroom for added comfort and convenience. Families will love the top-rated schools within walking distance, including Garth Webb SS and St. Mary CES. With easy access to QEW, 403, 407, Bronte GO Station, Oakville Trafalgar Hospital, Bronte Creek Provincial Park, and convenience of shopping and dining options nearby, this location truly has it all. Don't miss the opportunity to call 3133 Abernathy Way home - the best of Oakville living awaits! (id:60365)

