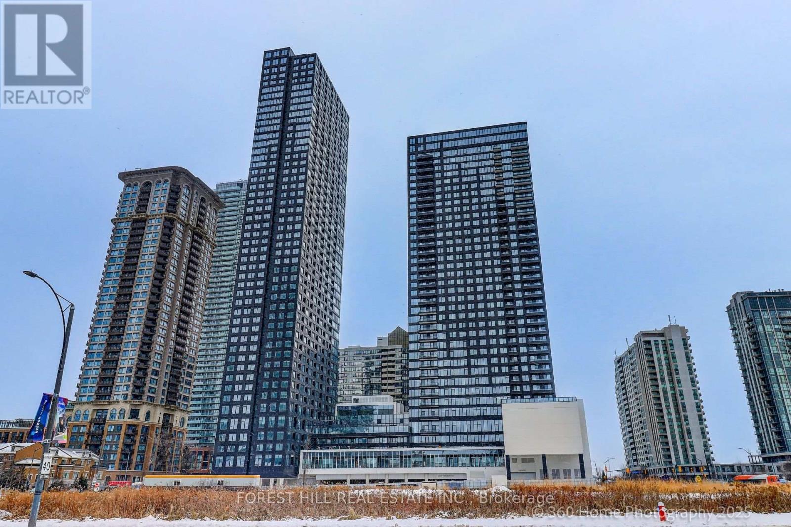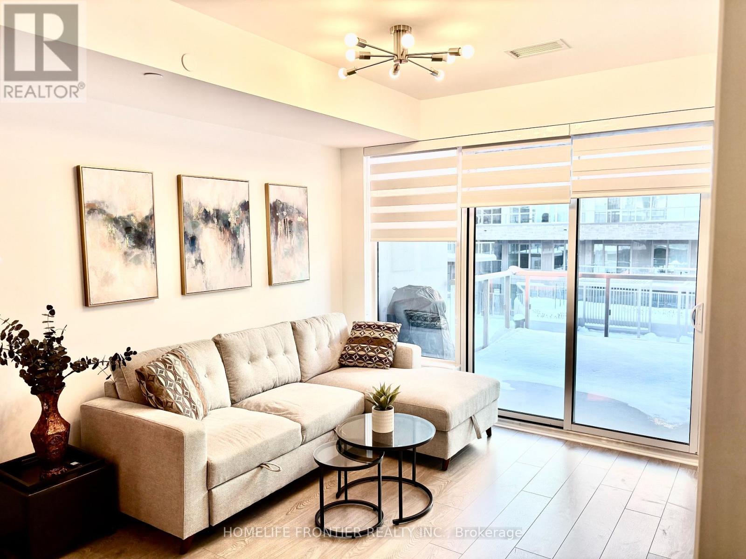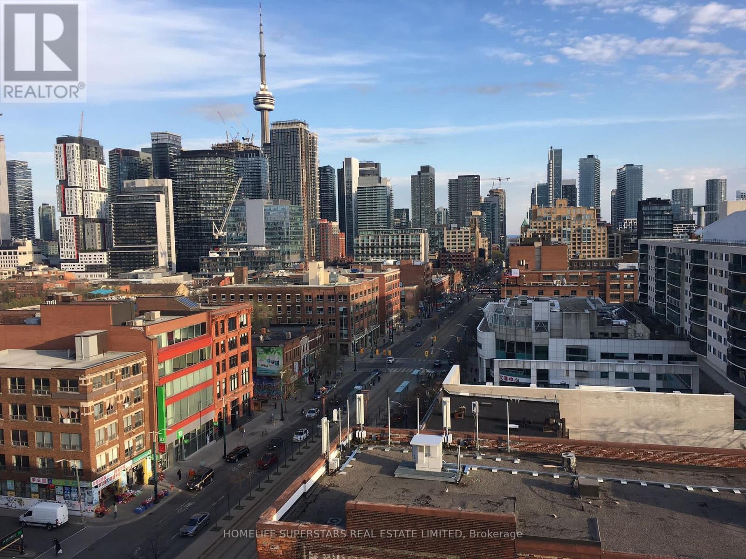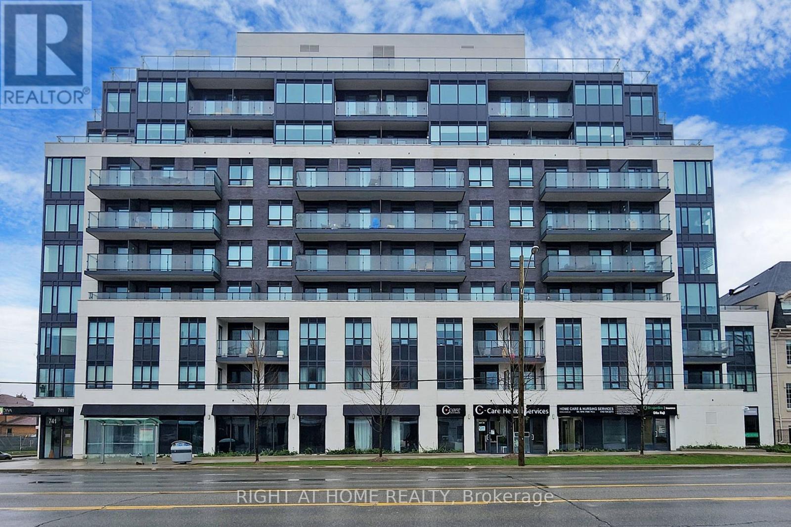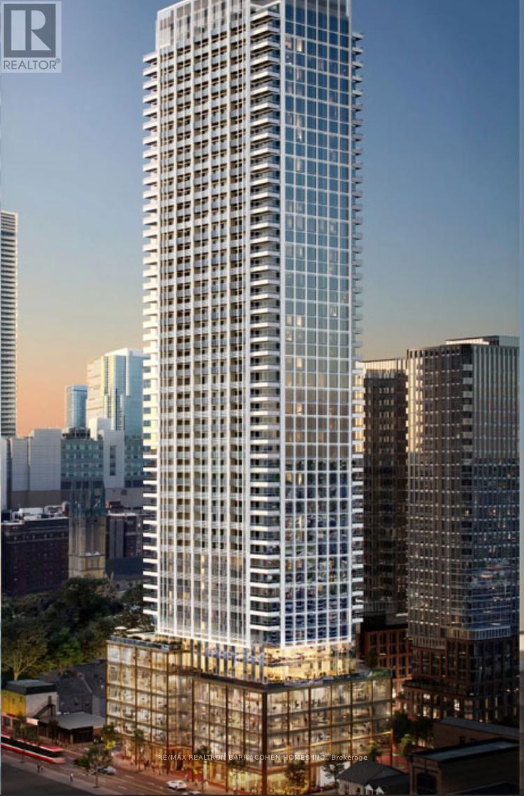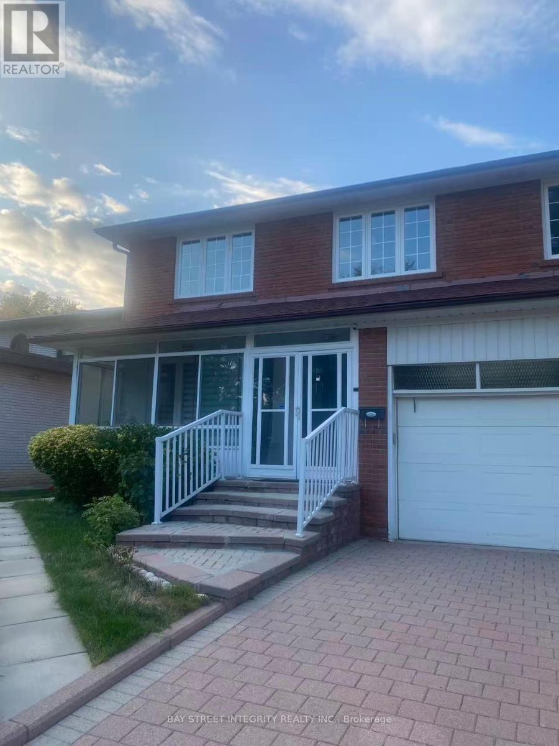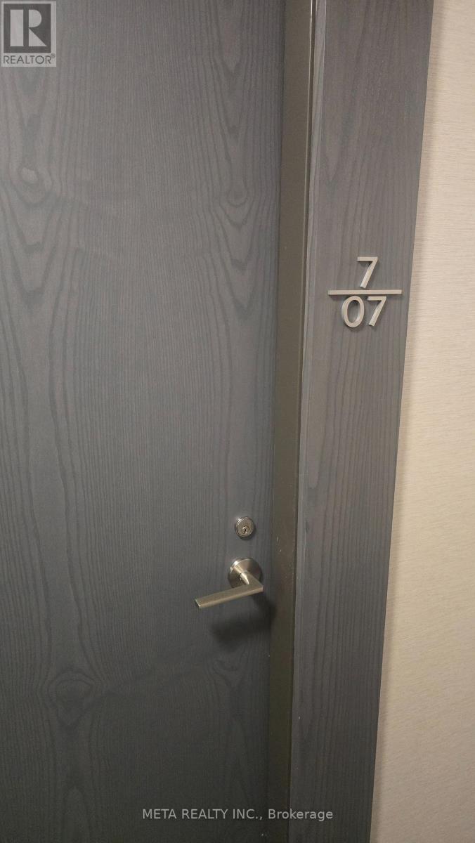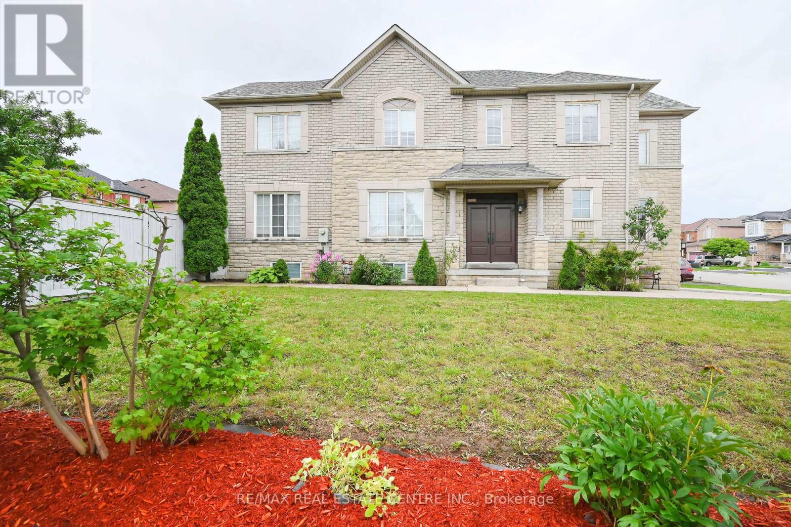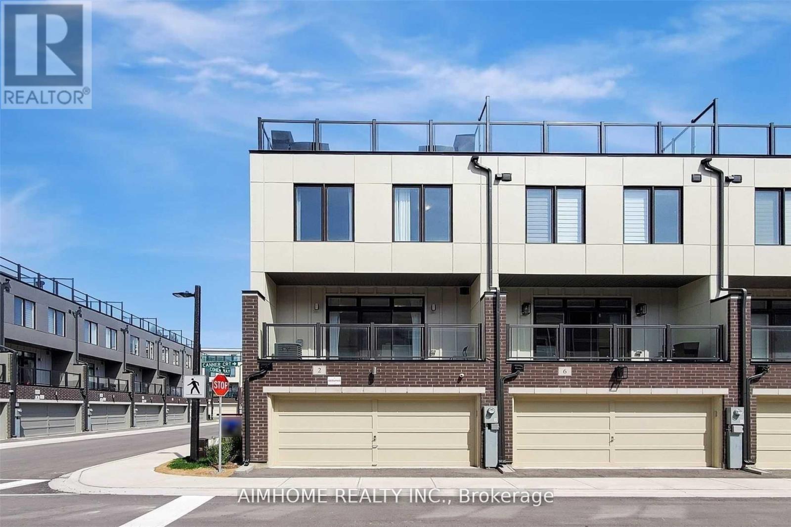2208 - 395 Square One Drive
Mississauga, Ontario
JUST FABULOUS. This corner 2 Bed-2Bath suite in the highly sought-after Daniels-built Square One District, is perfectly set in the heart of Mississauga's most vibrant neighborhood. This sun-drenched residence offers approximately 820 sq. ft. of thoughtfully designed living space (9 ft ceilings) ideally positioned for privacy and natural light. A chic, contemporary color palette creates a sophisticated yet welcoming atmosphere and the modern chef-inspired kitchen anchors the open-concept great room, featuring a functional island, quartz countertops, stainless steel appliances, and soft-close cabinetry-perfect for everyday living or entertaining in style. Step out onto the private balcony and unwind as you take in stunning views and unforgettable sunsets, offering a peaceful retreat above the city buzz. Residents enjoy access to exceptional amenities, including a basketball court, state-of-the-art fitness center, rooftop terrace, and elegant co-working spaces. A sleek, modern lobby and friendly concierge service complete the elevated living experience. With easy access to highways, Square One shopping, Transit Terminal, Sheridan College, and fine dining, everything you need is right at your doorstep. (id:60365)
1646 Gainer Crescent
Milton, Ontario
3 BedroomsTownhouse In Milton. Upgraded Smooth Ceiling At Main Floor,Upgraded Laminate Floor At Main And 2nd Floor Hallway,Upgraded Back Splash In Kitchen,Upgraded Kitchen Cabinets Sous Package,Upgraded Rough In For Wall Mounted Tv And Cat6;Upgraded All Oak Stair And Stain;Upgraded Stainless Steel Appliances; Upgraded Tub Enclosure Ceiling;Upgraded W/I Closet In All Bedrooms;Walk In From Garage;Easy 401 Access;Walk To Go Train,Shopping,Library. Property is vacant now. (id:60365)
255 - 333 Sunseeker Avenue
Innisfil, Ontario
**Beautifully Furnished** Spacious Brand New 1-bedroom In SUNSEEKER. Enjoy This Move-In Ready, Never Lived In, Fully Furnished with Brand New King Size Bed and Sofa Bed and TV, Upgraded Lighting, Zebra Blinds And Stylish Decor. Enjoy This Bright Condo With Large Sun Filled Balcony Overseeing Courtyard With Views of Lake Club and Pier. Many Upgrades Incl. Custom Kitchen Cabinetry, Polished Quartz Surfaces, Flooring, New Upgraded Light Fixtures In Living Area and Bedroom, Breakfast Bar. Includes Access To Outdoor Pool, Cabanas, Game Room, Stylish Lounge/Event Space, State-Of-The-Art Golf Simulator, Theatre. Steps From Boardwalk Retail Stores, Dining, Marina, Golf. Great Opportunity to Blend Luxury, Leisure and Lifestyle. Long/Short terms. (id:60365)
305 - 10 Willison Square S
Toronto, Ontario
New Boutique Dragon Condo! Rarely Found Studio In The Core Of Downtown, Beautiful Floors 3 Penthouse, W/451 SqFt + Large Balcony, Open Concept Thru, Spectacular Unobstructed South Views Overlooking Cn Tower & City Skyline, Steps To Chinatown, Kensington Market, U Of T, Ttc, Fashion District, Art Gallery Of Ontario, Tons Of Restaurants & Bars, Groceries, Coffee Shops, Lcbo, Parks, Schools, Major Banks & All Other Amenities, Ttc Is Right At Your Door Steps. (id:60365)
610 - 741 Sheppard Avenue W
Toronto, Ontario
Welcome to Condo Diva, a boutique residence in the family-friendly area of North York, just 15 minutes from York University. This condo features an open concept layout with a bright kitchen, central island, spacious living and dining area, and fresh paint. The primary bedroom includes his and hers closets, and there are extra closets in the living room and den. The south-facing rooftop terrace offers a direct gas connection for BBQs. Amenities include a gym, sauna, visitor parking, party room, TTC access, nearby highways, restaurants, shops, and parks. Schools in the area are Dublin Heights Elementary and Middle School, William Lyon Mackenzie Collegiate Institute, Es Etienne-Brule, and EE Paul Demers. (id:60365)
4910 - 88 Queen Street E
Toronto, Ontario
*Unfurnished & Brand New!* Stunning South-Facing Unfurnished Corner Unit with Panoramic Lake & City Views at 88 Queen St E!Welcome to this bright and spacious 3-bedroom, 2-washroom corner suite featuring floor-to-ceiling windows and abundant natural light throughout. Walk out to the balcony to enjoy peaceful natural views, along with spectacular south exposure and unobstructed lake and city views from a high floor.The open-concept layout features a modern kitchen with built-in appliances and elegant quartz countertops. Each bedroom has its own window, making the home airy, open, and perfect for comfortable downtown living.Building Amenities:24-hour concierge, gym, outdoor pool, party room, visitor parking, and more.Unbeatable Downtown Location: 600m (approx.) to Queen Subway Station; 7-minute walk to Toronto Metropolitan University & George Brown College; 8-minute walk to Eaton Centre ;10-minute walk to St. Lawrence Market. Close to TTC, shopping, restaurants, cafes, the financial district, and entertainment.A rare offering with incredible views, natural light, and top convenience. Water included in rent. This move-in-ready unit is ideal for students or professionals seeking convenience and comfort. (id:60365)
Basement (Side Door) - 34 Clovercrest Road
Toronto, Ontario
Looking for the perfect place to call home? This separate entrance is bright and spacious basement apartment offers unbeatable convenience and comfort in one of the city's most desirable neighborhoods! Spacious layout with separate entrance for privacy. Perfect for student and professional. Prime Location & Easy Transit: Minutes to major highways (Hwy 401 & DVP) quick access across the GTA. Steps to TTC bus stops and close to subway stations easy downtown commute Everything You Need Nearby: Close to Fairview Mall & Shops at Don Mills shopping, dining, and entertainment at your fingertips. Grocery stores (T&T, Loblaws, No Frills, Metro, Costco) just minutes away. Walkable distance to parks and community centers Healthcare & Education: Near North York General Hospital and multiple family clinics. Surrounded by excellent schools and colleges. Safe and quiet neighborhood. Convenient access to all daily needs. Comfortable living with everything just around the corner. (id:60365)
617 Thorndale Drive
Waterloo, Ontario
Welcome to 617 Thorndale Drive, Waterloo!!! Nested in the highly desirable Westvale neighbourhood, this beautifully maintained two-storey home offers exceptional value and comfort. Situated just minutes from Holy Rosary Elementary School, Westvale Public School, The Boardwalk Shopping Centre, Costco, public parks, and transit, this property combines convenience with a family-friendly setting. This residence features 49x108 ft lot offer 4 bedrooms, 3 bathrooms, and a 2-car garage, with over 3,100 sq. ft. of finished living space (2,231 sq. ft. above grade plus 890 sq. ft. in the finished basement). The home is completely carpet-free and showcases tasteful, modern finishes throughout. The main level includes a den/living room with an accent wall, a spacious family room, and an open-concept eat-in kitchen featuring oak cabinetry, quartz countertops, and modern and updated lights and fixtures and pot lights gives great ambience and a dining area ideal for family meals and entertaining. Sliding doors lead to a low-maintenance composite deck and patio area, providing a wonderful outdoor space for relaxation or recreation. The second level offers a large primary bedroom with an accent wall, a 5-piece ensuite, and three additional bedrooms served by a well-appointed main bathroom. Hardwood stairs and updated finishes add to the home's contemporary appeal, as well great curb appeals with stone finishde walkway. The finished basement provides additional living space, perfect for a recreation room, home office, or fitness area. Located close to top-rated schools, shopping, dining, and essential amenities, this property delivers the perfect combination of style, functionality, and location. Don't miss the opportunity to make 617 Thorndale Drive your new home. Schedule your private showing today. (id:60365)
707 - 7 Mabelle Avenue
Toronto, Ontario
Welcome to Bloorvista by Tridel, a luxury condominium in the heart of Etobicoke's Islington City Centre. This beautiful Tridel-built condo features 2 bedrooms and 2 washrooms with a bright and functional layout.The open-concept design includes a stylish kitchen with built-in stainless steel appliances, including a dishwasher, and a spacious living/dining area. The primary bedroom offers a private ensuite and a walk-in closet with a closet organizer.Enjoy premium amenities such as a basketball court, indoor pool, whirlpool hot tub, fitness gym, and an outdoor BBQ terrace, perfect for entertaining. Located just minutes from Islington TTC Station, grocery stores, and everyday conveniences. (id:60365)
514 Navigator Drive
Mississauga, Ontario
Rent This Spectacular Greenpark Home In Meadowvale Village. Entire Home For Rent. Large Spacious Layout. Open Concept Living/Dining Main Floor. No Carpet On Main Floor Or On the Second Floor. Large Fenced Backyard. Manicured Landscaping. 3 Large Bdrms. Family Rm Can Be Converted To 4th Bdrm. Finished Basement With Extra Bedroom And Another Full Bathroom. Beautiful Main Floor Laundry with Garage Access. Family Friendly Neighbourhood With Parks And Trails. Walking Distance To Excellent Schools. Close To 401, Shops, Transit, Parks. This Home Has It All!! (id:60365)
122 Parkview Drive
Orangeville, Ontario
Stunning 5-Bedroom Upgraded Detached Home! This elegant and modern 5-bedroom detached home offers an inviting and open concept layout on the main floor, perfect for families and entertaining. With meticulous upgrades throughout, this property is a true gem in a desirable location. Upgraded kitchen with beautiful quartz countertops, sleek modern undermount sink with mosaic backsplash. This how shows the true pride of homeownership! (id:60365)
14 Canner Court
Vaughan, Ontario
4 Year New Luxury Townhouse Located At High Demand Area, Roof Terrace With Privacy Frosted Glass On Fifth Floor. And Elevator To All 5 Floors! Entertaining Room In Basement, Private Office On Main Floor With Garage Access. 2 Car Garage, Laundry On The Third Floor, Kitchen With Central Island, Breakfast Bar, Very Bright Home, Master With 5 Pc Ensuite And Glass Shower. Just Steps Away From Plaza, Shops, Gyms, Parks, New Schools, Cafes. (id:60365)

