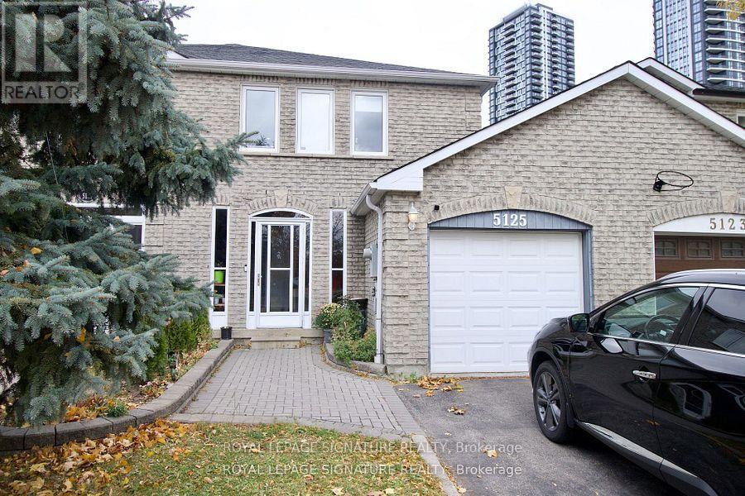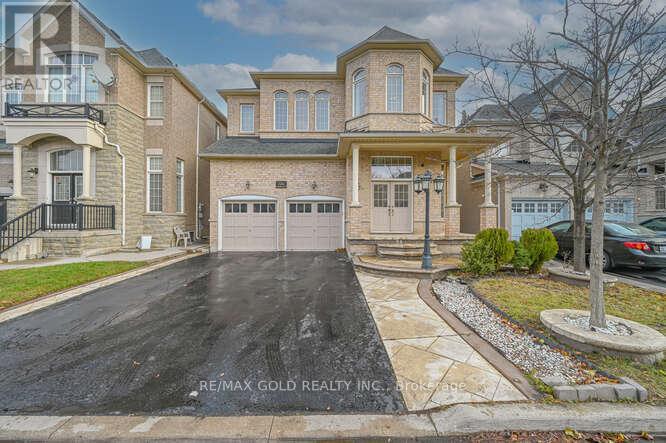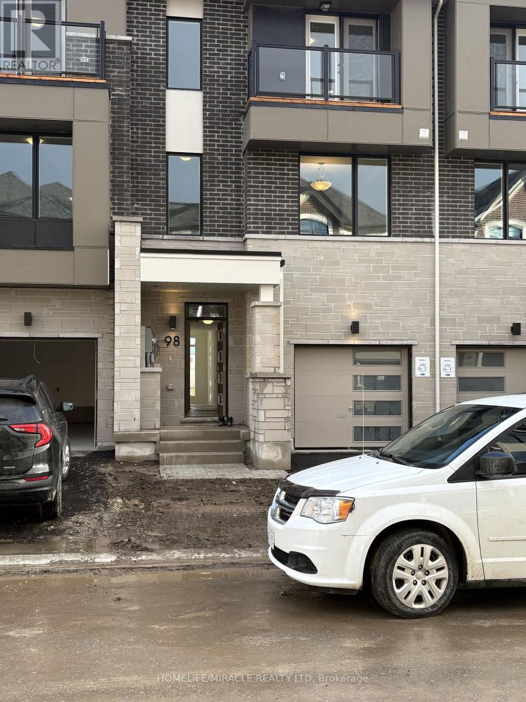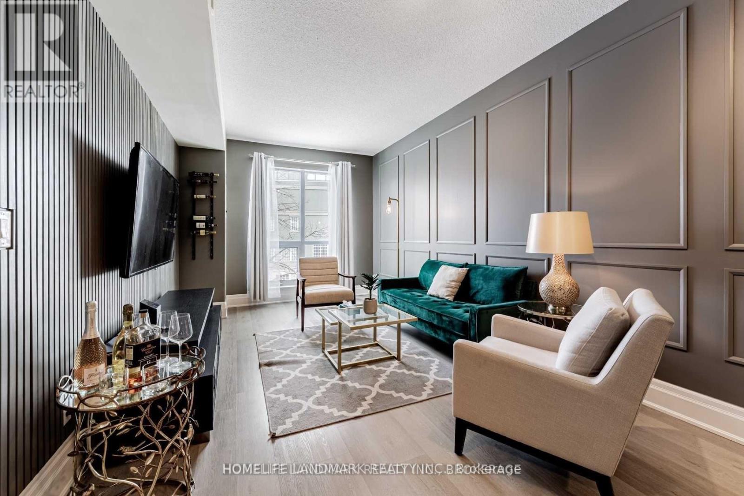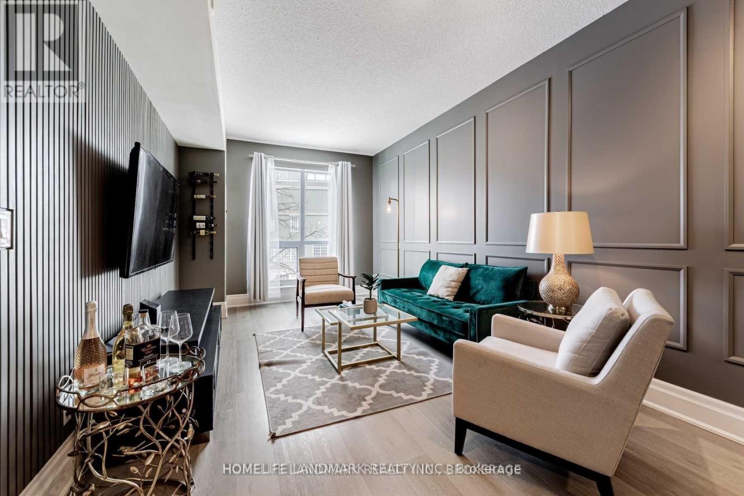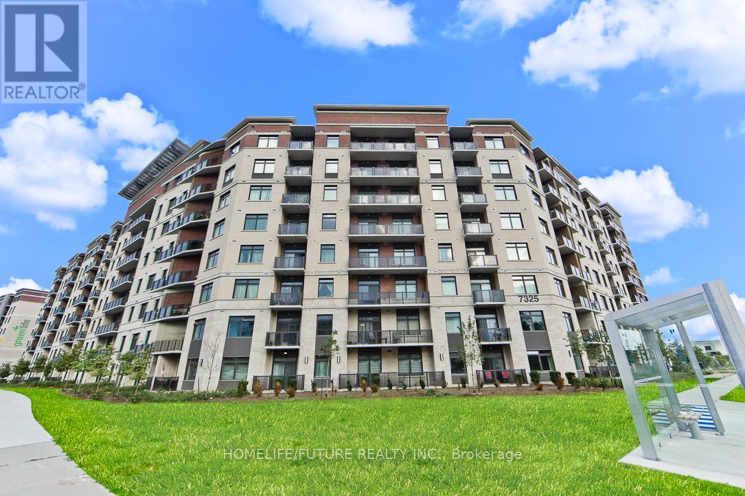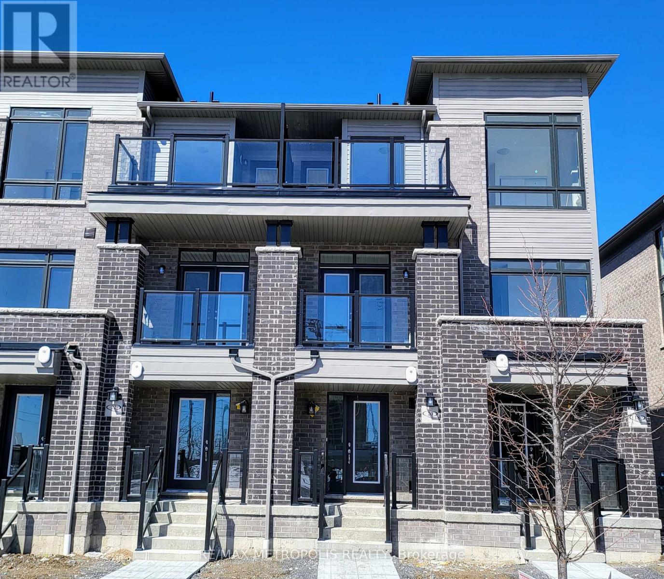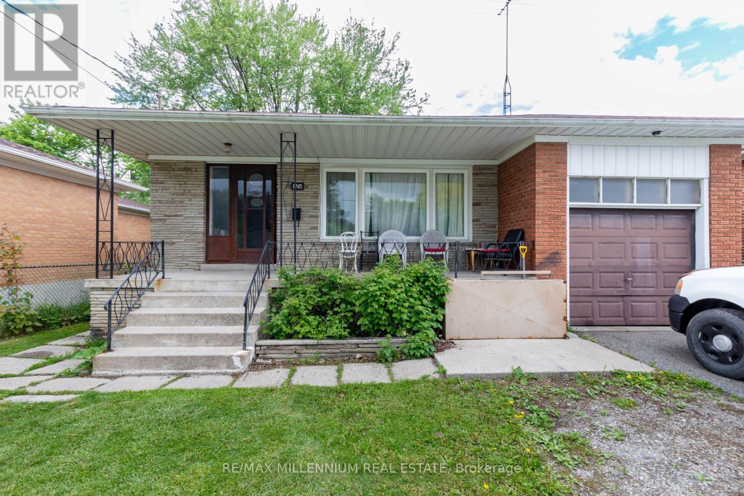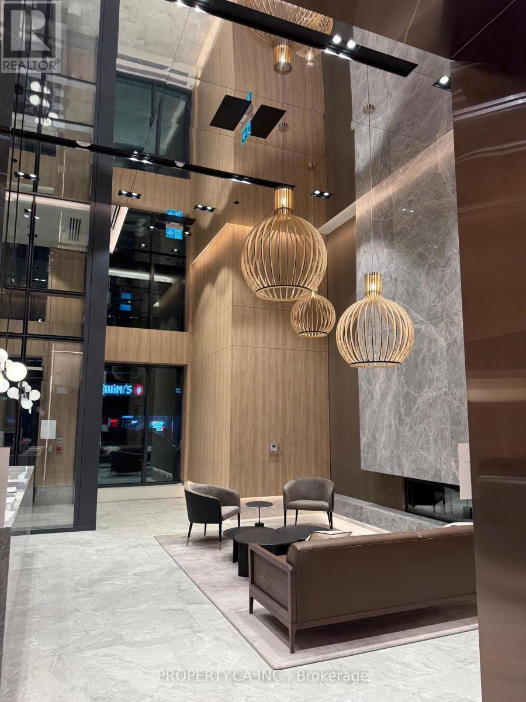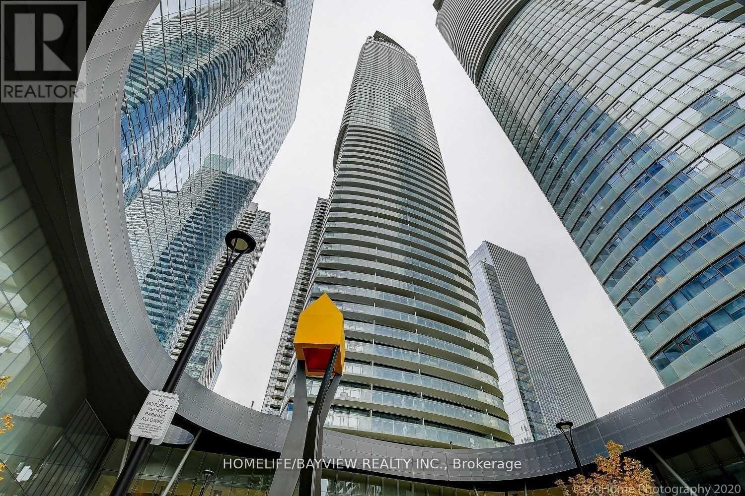5125 Salishan Circle
Mississauga, Ontario
Welcome to this spacious 3+1 bedroom, 4-bathroom semi-detached home with a fully finished basement apartment, nestled in the highly desirable Hurontario-Eglinton neighbourhood of Mississauga, opposite door to an Elementary School. Elegantly upgraded throughout, this residence features a modern kitchen with stainless steel appliances and an inviting eat-in area. The bright and open-concept living and dining spaces create a seamless flow, perfect for both everyday living and entertaining. The upper level offers a generous primary bedroom with a large closet and a 4-piece ensuite, along with two additional bedrooms designed for comfort and style. The finished basement includes a fully equipped apartment, bedroom, and 3-piece washroom - ideal for extended family, guests, or a home office setup. Located in a prime central location, this home is just steps away from schools, colleges, Walmart, Costco, Square One, Heartland Town Centre, public transit, and the upcoming LRT. Enjoy quick access to highways 401, 403, and 410, making commuting effortless. This home offers the perfect blend of comfort, convenience, and lifestyle, a rare leasing opportunity in the heart of Mississauga. (id:60365)
106 Watsonbrook Drive
Brampton, Ontario
Wow! Situated on an impressive 41+ ft wide lot, this absolutely stunning detached home is located in the highly sought-after Springdale community. The main floor boasts a spacious living and dining area, a separate family room with soaring 12-foot ceilings, a dedicated den/office, and elegant modern oak staircases. The second level offers total 4 bedrooms and 3 full bathrooms out of which two master bedrooms with own en-suite baths and other two generously sized bedrooms connected by a Jack & Jill bathroom. The basement features two separate, fully rentable units, each with its own kitchen, bathroom with separate entrance providing excellent income potential of up to $3,500 per month. Upgraded throughout with exceptional craftsmanship and premium finishes. Conveniently located close to parks, schools, Hwy 410, library, hospital, Chalo FreshCo, McDonald's Plaza, and many other amenities. An outstanding opportunity not to be missed! (id:60365)
98 Pearen Lane
Barrie, Ontario
Brand new 2100+ sq. ft., 3-story townhouse in South Barrie's Vicinity West community available for rent. Built by Mattamy, this never-lived-in home features 4 bedrooms + office/den, 3.5 baths, high ceilings, a bright open layout, and modern finishes throughout. The ground floor includes a spacious bedroom with ensuite and large closet, the main floor offers living, dining, office areas, and an open-concept kitchen with quartz countertops and upgraded cabinets, and the third floor has 3 bedrooms with laundry. Includes 1-car garage with driveway, minutes to Highway 400, shopping (Walmart, Costco), and dining. Landscaping to be completed Summer 2026, utilities paid by tenant, and free Rogers internet included for 2026. (id:60365)
205 - 57 Upper Duke Crescent
Markham, Ontario
Beautiful Bright Spacious, Fully Furnished, Open Concept, Charming And Newly Renovated, Large 1 Bedroom Unit In The Heart Of Markham. 9' Ceiling With Wall Panels And Wainscoting Design. Stainless Steel Appliances Was Just Purchased Over A Year. Ideal Location Close To Hwy 404/407, High Ranking School, YMCA, Viva Bus Direct To Don Mills Subway & York U, Unionville Go. Newly Luxury Floors, Freshly Painted Living/Dining Room, Updated Bathroom. Amenities Include Concierge, Party Room, Golf Simulator, Guest Suite/Gym And More! (id:60365)
205 - 57 Upper Duke Crescent
Markham, Ontario
Beautiful Bright Spacious, Open Concept, Charming And Newly Renovated, Large 1 Bedroom Unit In The Heart Of Markham. 9' Ceiling With Wall Panels And Wainscoting Design. Newly Stainless Steel Appliances. Ideal Location Close To Hwy 404/407, High Ranking School, YMCA, Viva Bus Direct To Don Mills Subway & York U, Unionville Go. Newly Luxury Floors, Freshly Painted Living/Dining Room, Updated Bathroom. Amenities Include Concierge, Party Room, Golf Simulator, Guest Suite/Gym And More! (id:60365)
141 Silas Boulevard
Georgina, Ontario
This Charming Bungalow, Boasting 3 Bedrooms and 1 Bathroom, Rests in Close Proximity to the Stunning Lake Simcoe. The Open Concept Living Area Features Easy-to-Maintain Laminate Flooring Throughout That Seamlessly Combines Style and Practicality. New Washer and Dryer (2022). The Freshly Constructed Porch and Rear Deck (2022) Offer Delightful Spots to Unwind. With the Lake a Stone's Throw Away, You Can Relish Breathtaking Sunsets, Tranquil Shoreline Walks, and Various Water Sports. This Locale Is Highly Sought-After by Nature Enthusiasts and Those Yearning for a Calm, Soothing Getaway From Urban Life's Frenzy. (id:60365)
333 - 7325 Markham Road
Markham, Ontario
Welcome To This Stunning Spacious 2 Bedroom Plus Den And 2 Bathrooms Suite. Greenlife Energy Efficient Building, Maintained Unit. Low Utility Costs. Stainless Steel Appliances (Fridge, Stove, Dishwasher And Over The Range Microwave). Stack Washer And Dryer. Window Covering Included. Visitor Parking, One Underground Parking. Low Maintenance Fee. Games Room, Party Room, & Exercise Room. (id:60365)
20 Esquire Way
Whitby, Ontario
Beautiful and modern 2-bedroom, 3-bathroom condo townhouse available for lease in a highly desirable Whitby neighborhood near Garden St & Robert Attersley Dr E! This bright, spacious home offers an open-concept layout with contemporary finishes and plenty of natural light throughout. Includes 2 parking spaces for added convenience. Perfectly located close to schools, parks, shopping, and major highways, providing easy access to all amenities. A great opportunity to lease a stylish and comfortable home in a family-friendly community! (id:60365)
106 Willow Avenue
Toronto, Ontario
Welcome To 106 Willow Ave. This Stunning 3-Bedroom, 3-Bathroom Detached Home With 3-Car Driveway Parking Sits In The Heart Of The Beaches And Offers A Large Front Yard And Backyard. Step Into An Open-Concept Main Floor Featuring A Spacious Living And Dining Area, Complemented By A Sleek Renovated Kitchen With Brand-New Stainless Steel Appliances And A Double French-Door Refrigerator. Upstairs Includes 3 Generous Bedrooms, While The Fully Finished Basement Is Ideal For A Rec Room, Home Office, Or Guest Suite. Enjoy Extensive Upgrades Throughout, Including New Appliances (2025), Pot Lights (2025), Fresh Paint (2025), New Interior Doors (2025), Fully Finished Basement (2025), New Bathrooms (2025), Paved Driveway (2024), New Fencing (2024), A New Goodman 2-Stage Furnace (2024), And A New Roof (2020). Located Steps From Queen Street East, The Fox, The Beach, BBC, Top-Rated Schools, Great Restaurants, Kid-Friendly Parks, And The YMCA-This Home Truly Has It All. Just Move In And Enjoy!! (id:60365)
484 Drewry Avenue
Toronto, Ontario
Endless potential in a prime North York location! Welcome to 484 Drewry Avenue, an oversized raised bungalow on a generous 6,030 sq. ft. lot in one of Toronto's most desirable neighbourhoods. Ideally located just steps to Bathurst Street, G. Ross Lord Park, and Promenade Mall. This solid, well-built home offers great curb appeal, a large mature lot, and a built-in garage. Perfect for investors, builders, or families seeking income or multigenerational living potential, the property provides exceptional versatility. Optional architectural drawings are already completed for a 5,200 sq. ft. custom home. The spacious basement layout is ideal for a potential income suite. Key updates include a newer roof, furnace, and electrical upgrades, offering strong bones and peace of mind. Enjoy the deep, private backyard-perfect for entertaining or creating your own urban oasis. A rare opportunity to unlock full potential in North York. (id:60365)
1606 - 252 Church Street
Toronto, Ontario
Experience upscale urban living in this bright and modern suite located in the heart of downtown Toronto. Featuring a large bedroom, an open-concept layout with sleek finishes throughout, and a versatile den. Enjoy floor-to-ceiling windows and a Juliette balcony off the living area that brings in plenty of natural light. Situated in a stunning 52-storey tower by CentreCourt, 252 Church offers residents a vibrant lifestyle with impressive building features. Just steps to TMU, Eaton Centre, transit, shopping, dining, and everything the city has to offer. (id:60365)
2811 - 14 York Street
Toronto, Ontario
Ice towers featuring a luxury one bedroom fully furnished suite on a high floor with panoramic views from a large balcony, hardwood floors, floor to ceiling windows, open concept kitchen with built in appliances, ensuit laundry, central air conditioning, full recreational facilities, 24 hrs security concierge, demand location, steps to everything and more. (id:60365)

