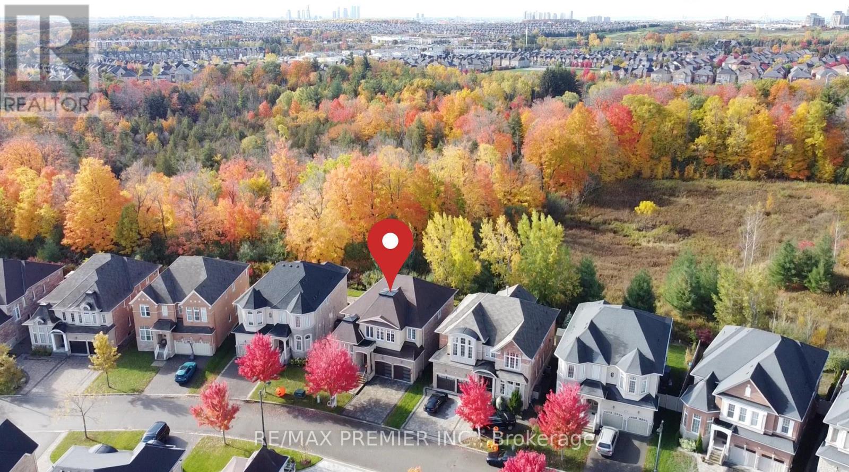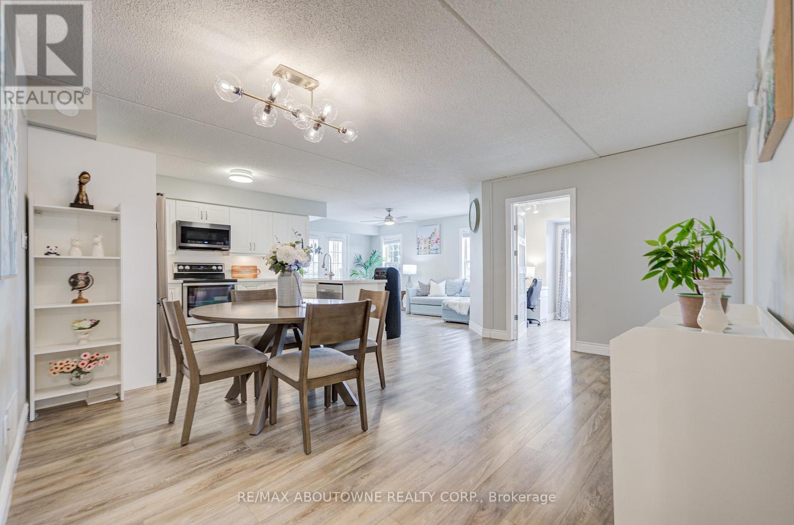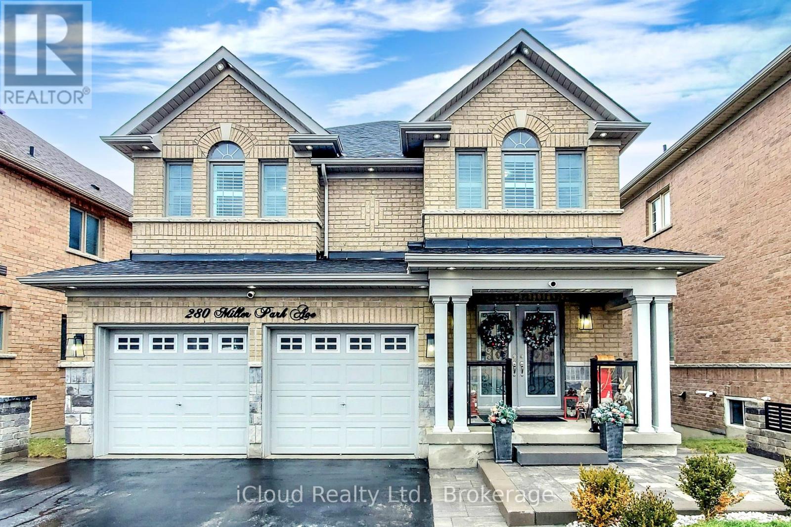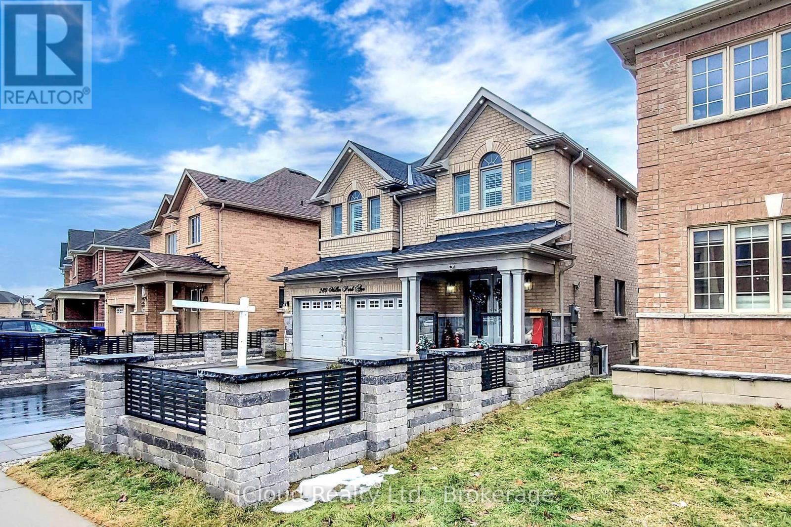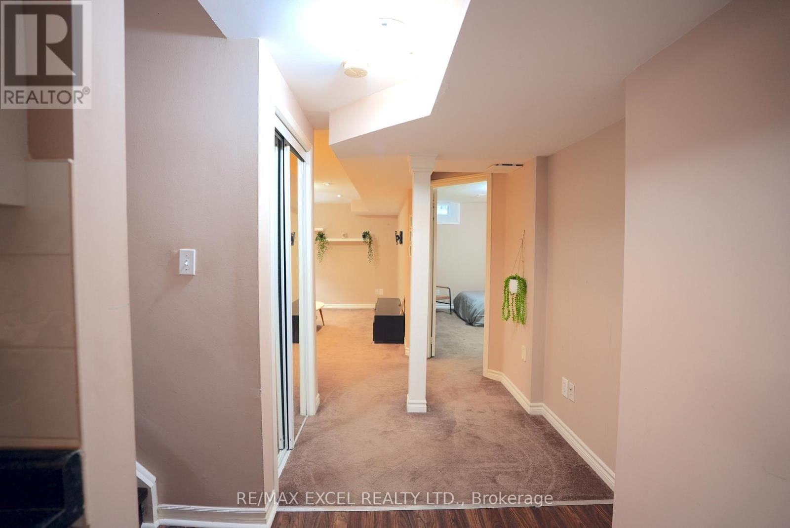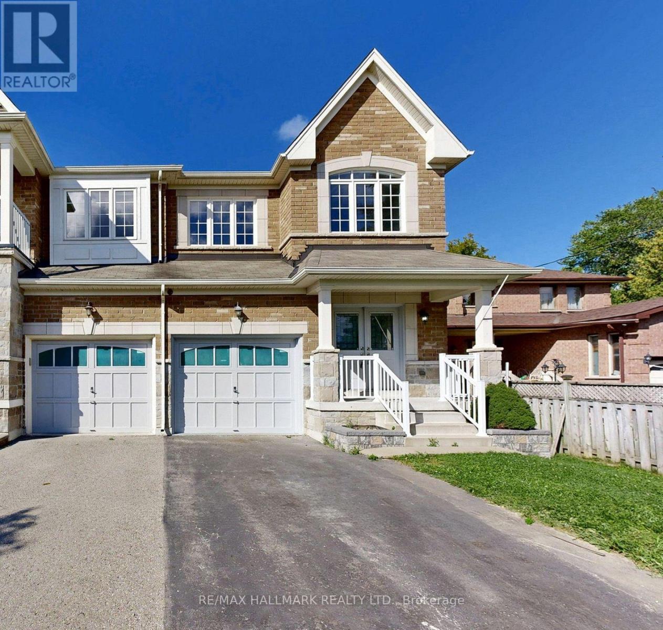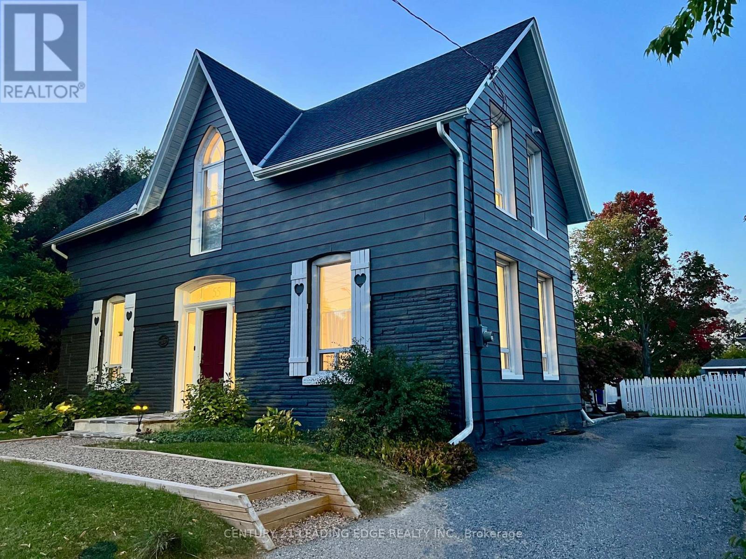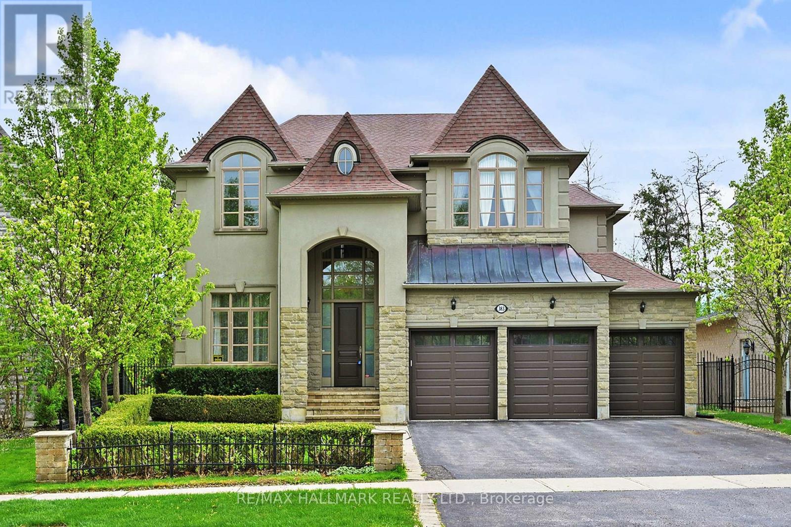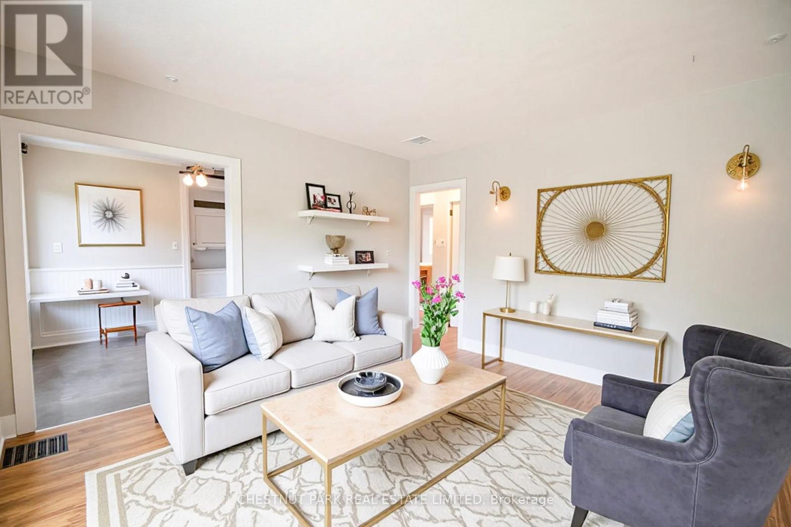64 Heintzman Crescent
Vaughan, Ontario
***Spectacular, Luxury 3-Car Garage (Tandem) Dream Home On A Premium 60Ft Wide at Rear Lot Backing To Conservation In Prestigious E-N-C-L-A-V-E Of Upper Thornhill Estates***Quiet Crescent Surrounded By Pond & Trails - Walk To Nature Trails/Ponds/Schools/Parks. Facade is Constructed with High-Quality Stone & Stucco, Giving it a Sophisticated & Timeless Appeal. Inviting 2-Story 20Ft Foyer With Upgraded Double Entry Doors Leads To An Expansive Open Concept Functional Layout. 19Ft Ceilings in Living Room, 10Ft Ceilings Main Floor, 9Ft Ceilings On 2nd Floor. Custom Chef's Dream Kitchen With Upgraded Extended Tall Cabinets, Large Centre Island, Granite Countertops, Backsplash, Light Valance, S/S Appliances & Walk-Out To Yard With Incredible Nature Scenery. Cathedral/Vaulted Ceilings, Smooth Ceilings, Hardwood Floors, Pot Lights, Crystal Chandeliers, Custom Window Coverings, Oak Stairs With Wrought Iron Pickets, W/I Servery W/Beverage Fridge. Living Areas of the Home are Spacious & Filled with Natural Light, Large Windows that offer Breathtaking Views. Primary Bedroom Overlooking Ravine, His/Hers Walk-In Closets And Spa- Like 6-Pc Ensuite with a Soaking Tub and Glass-enclosed Shower Overlooking Ravine. Additional Huge Unspoiled Basement with R/I 3Pc Washroom. Mudroom With Direct Access To The Garage from the house. No Sidewalk!!! Interlocked Stone Driveway & 7-Car Parking. Landscape Front & Patio With Fire Pit. Located Near Many Parks & One Of The Largest Walking Trail Systems in Vaughan. Minutes Away From Shopping, Transit, Go-Train, Golf Courses and Hwys. Super Location - Zoned For Best Top High Rated Schools - St. Theresa of Lisieux H.S & H. Carnegie P.S, Many Extras, See For Yourself. (id:60365)
314 - 1460 Bishops Gate
Oakville, Ontario
Welcome to this bright and spacious 3-bedroom, 2-bathroom suite offering over 1,300 sq. ft. of thoughtfully designed living space. The fully renovated, open-concept layout is ideal for both everyday living and entertaining.From the moment you step through the door, you'll notice the abundant natural light and elegant wood flooring (2020)throughout. The modern kitchen, fully upgraded in 2020, features stainless steel appliances, quartz countertops, a subway tile backsplash, and a seamless connection to the dining area.The living room is surrounded by large windows and offers direct access to a private balcony . The perfect setting for your morning coffee or evening relaxation.The primary bedroom serves as a private retreat, complete with a walk-in closet, linen closet, and a 3-piece ensuite bathroom with new vanity. Two additional bedrooms are generous in size, each with large picture windows, and share a 4-piece main bathroom.Additional highlights include in-suite laundry with upgraded washer and dryer (2019), a storage locker, and one designated underground parking space.This well-maintained building offers exceptional amenities, including a residents only clubhouse with a gym, sauna, and party room, plus ample visitor parking, and a car wash bay. Steps to Glen Abbey Recreation Centre (pool, gym, and library), top-rated schools (Abbey Park & Loyola High Schools, Pilgrim Wood Public School), shopping centres, parks, and scenic trails. Convenient access to the QEW, 403, 407, Oakville Hospital, GO Station, and public transit.Whether you're exploring the neighbourhood or unwinding at home, this space truly has it all.Dont miss your chance to make this amazing condo your new home. Book your private showing today! (id:60365)
(Upper Portion) - 280 Miller Park Avenue
Bradford West Gwillimbury, Ontario
Gorgeous and Spacious 4-Bedroom Home! Beautifully designed with 3 bathrooms, a large family room featuring a cozy fireplace, and separate living and dining areas. The gourmet kitchen offers stainless steel appliances, quartz countertops, and plenty of storage. The primary bedroom includes a walk-in closet and a private ensuite. Located in a great neighborhoodwalking distance to schools, community centre, transit, and shopping plaza. (id:60365)
(Basement) - 280 Miller Park Avenue
Bradford West Gwillimbury, Ontario
Open Concept, Legal Walkout Basement Apartment ! 2 Bed +2 Baths W/ Separate Entrance, Stainless Steel Appliances Gourmet Kitchen With Quartz Counters & Two Car Parking. Very Bright & Clean Unit. Both Bedrooms Have Windows And Closets .Great Location. Walking Distance To Schools, Community Centre, Transit & Shopping Plaza. (id:60365)
Bsmt - 214 Farmstead Road
Richmond Hill, Ontario
Discover this stunning house in a great part of Richmond Hill! Perfect for a small family, this basement features its own kitchen, washroom, and laundry with a separate entrance. Enjoy the comfort and style of this beautiful property in a family-friendly neighborhood. Steps away from Silver Stream Public School and just minutes away from YRT bus stop. Don't miss out on this fantastic rental opportunity! No Parking included. Tenant pays 1/3 of all utilities. (id:60365)
138 Olde Bayview Avenue
Richmond Hill, Ontario
Discover This Beautifully Upgraded Semi-Detached Home Just Steps To Lake Wilcox! Greeted by a covered front porch and double door entry into a bright main level featuring hardwood floors all throughout the house. Freshly painted and enhanced with all-new LED lighting, the home feels bright and welcoming. The kitchen is exceptionally upgraded with new sleek quartz countertops and backsplash, a new flush-mount sink and faucet, and stainless steel appliances including an LG fridge with water dispenser and chill compartment, Samsung over-the-range microwave, stove, and dishwasher. The main floor offers a versatile layout featuring a private family room or home office, a spacious living room with walkout to a fully fenced, large private backyard, and a dining area with a sun-filled window. An elegant hardwood staircase leads to the second floor, highlighted by a primary suite with walk-in closet and spa-inspired 5-piece ensuite complete with double sinks, soaking tub, and separate shower. Three additional generously sized bedrooms, a second 5-piece bathroom, and a dedicated laundry room with full-size Samsung washer and dryer, sink, and cabinetry complete the upper level. The unfinished basement with side entrance presents excellent potential for customization, including the possibility of an in-law or rental suite. Parking is convenient with a one-car garage and a long driveway that could fit up to three cars. Situated in one of Richmond Hills most desirable lakefront communities, this home is minutes to Lake Wilcox Park, Bond Lake, the Oak Ridges Community Centre, trails, schools, and offers easy access to Hwy 404/400 and public transit. A rare opportunity to own a stylish, move-in ready home in a prime location surrounded by nature and amenities! (id:60365)
55 Brock Street E
Uxbridge, Ontario
Welcome to 55 Brock St E, a lovingly maintained 3 bedroom century home in the heart of Uxbridge situated on a large 66' by 164' lot. Let the charm of yesteryear embrace you from the moment you step onto this special property. Spacious layout (approx 2000sqft) features a welcoming foyer, formal living room, family room & dining room. Family sized eat-in kitchen, primary with a 4pc ensuite (separate shower & tub), walk-in closet & steps to laundry, good sized bedrooms, updated 3pc bath, loft area (great for home office), loaded with hardwood, tall baseboards & high ceilings (approx 9'9" on the main). Create memories in the huge pool sized backyard with large deck & gas bbq hook up. Close walk to schools, parks and downtown amenities. This one is a must see! (id:60365)
383 Paradelle Drive
Richmond Hill, Ontario
Explore This Magnificent Home Set On A Premium Lot Backing Onto A Serene Conservation Area With Very Own Private Backyard Oasis Featuring An Inground Pool, Outdoor Kitchen & Oversized 3 Car Garage. Step inside to discover a thoughtfully designed layout with soaring ceilings, expansive windows, and an elegant circular staircase that sets a sophisticated tone. The chefs kitchen is a true centerpiece, boasting a large centre island, built-in appliances, ample cabinetry, and stylish backsplash. Enjoy seamless indoor-outdoor living with a convenient walkout from the kitchen directly to the terrace overlooking the huge backyard designed for both relaxation and entertaining, featuring a large inground pool, a custom stone outdoor kitchen with built-in grill and wood-fired oven, wet bar, and a spacious terrace surrounded by mature trees and breathtaking natural scenery. Upstairs, the expansive primary retreat features a large walk-in closet with custom organizers and a spa-like 5-piece ensuite with a soaking tub and frameless glass shower. Four additional bedrooms offer comfort and flexibility for growing families. The finished lower level expands your living space with high ceilings, pot lights, large windows, and a walkout to the backyard. It includes a second full kitchen, wet bar, full-size fridge, recreation room with a second fireplace. Set on a quiet street in the sought-after Oak Ridges community, this gem is close to the serene Lake Wilcox Park & Community Centre,all amenities,public&private schools,golf courses,Hwy400,GO Station & more. Includes: Built-in stainless steel appliances: 2 fridges, cooktop, oven, dishwasher & bar fridge. Outdoor grill & fireplace, hot tub, pool liner & equipment. Central vac, alarm system, CAC & furnace. (id:60365)
Basement - 28 Sheldon Drive
Ajax, Ontario
Fully Furnished Living Room With Black Leather Couch And Glass Centre Table, 60" Flat Screen TV Mounted On The Wall And TV Furniture Stand. Full Rogers Cable, Netflix and Prime Included, Electricity, Water and Natural Gas - All Utilities Included in the Rental Price. Kitchen With All Appliances - Stove, Oven, Toaster Oven, Large Fridge With Freezer, Over The Range Microwave, Dishwasher, Two Kitchen Sinks, Dinette Eating Table And Two Chairs. Bedroom 1 - Queen Bed, Full Size Closet With Mirrored Doors For Clothing And Storage, Work Desk With Chair. Bedroom 2 - Double Size Bed With Full Sized Closet With Mirrored Doors, Full Size Work Desk With Chair. The Basement Is Approximately 1200 SqFt. (id:60365)
174 Gibbons Street
Oshawa, Ontario
Introducing 174 Gibbons Street a spacious and income-generating property ideal for both first-time and experienced investors! $3,720 in current monthly rental income! This well-kept, all-brick detached home sits in a prime location and features generous parking and a large backyard. Whether you are looking to rent out both units or live in one and rent the other, this property offers flexibility and great potential. The upper level features a 2-bedroom unit, while the fully finished basement suite offers 1 bedroom, a full kitchen, bathroom, living area, and private side entrance. Each unit has its own kitchen and laundry facilities for added convenience. Significant updates completed in 2019 include: Two modern kitchens, New appliances and a New furnace. Situated within walking distance to the Oshawa Centre, parks, grocery stores, and close to Highway 401, this location cant be beat. Parking includes a shared rear pad and a private driveway that accommodates 4-5 vehicles. Clean, move-in ready, and full of opportunity! Upper unit tenants are paying $2,195 plus 66% of utilities. Lower unit tenants are paying $1,525 inclusive of utilities. Tenants pay their own cable. Investor breakdown included in attachments. Seller does not warrant retrofit status of basement. Please note that some images have been virtually staged. (id:60365)
15 - 29 Island Road
Toronto, Ontario
Welcome To This Beautifully Maintained Stacked 4-Bedroom Townhome Located In The Highly Sought-After West Rouge Neighbourhood! This Spacious Home Offers A Modern Open-Concept Layout, Perfect For Families And Professionals Alike. The Stylish Kitchen Features A Breakfast Bar And Rear Entrance That Leads To A Private Porch With Direct Access To The Complex Playground And Parking - Perfect For Easy Outdoor Enjoyment And Everyday Convenience. The Upper Level Boasts A Bright And Spacious Primary Bedroom Complete With A 4piece Ensuite Bathroom. The Lower Level Features Three Generously Sized Bedrooms, Offering Ample Space For Family, Guests, Ora Home Office. Thoughtfully Designed To Combine Comfort And Functionality, This Home Truly Checks All The Boxes. Situated In A Quiet, Family-Friendly Community, You'll Love Being Minutes From Nature With Lake Ontario, Rouge National Urban Park, And Waterfront Trails Nearby. Walking Distance To Schools, No Frills, Shops, And Everyday Amenities. Commuting Is A Breeze With Easy Access To HWY 401, Ttc, And The GO Station. You're Also Less Than 10 Minutes From The Toronto Zoo And University Of Toronto Scarborough Campus. Don't Miss This Opportunity To Won A Stylish, Well-Located Townhome In One Of East Toronto's Most Desirable Communities! (id:60365)
1 - 793 Pape Avenue
Toronto, Ontario
Located in the vibrant heart of Danforth Village on Pape, this newly renovated studio at 793 Pape Avenue features a bright, inviting interior. This main floor unit showcases brand-new flooring and a modern stainless steel rainfall shower panel, blending contemporary style with everyday comfort. Impeccably clean and self-contained, this studio is thoughtfully curated for comfort and convenience. Enjoy seamless access to TTC Pape Subway Station, buses, bike and car shares, as well as an array of amenities including shops, markets, grocery stores, restaurants, coffee shops, parks, gyms, banks, and libraries - all just steps away. Additional perks include storage lockers, free laundry facilities, and inclusive utilities such as Wi-Fi, central air conditioning, and forced air heating, ensuring a comfortable and hassle-free living experience. (id:60365)

